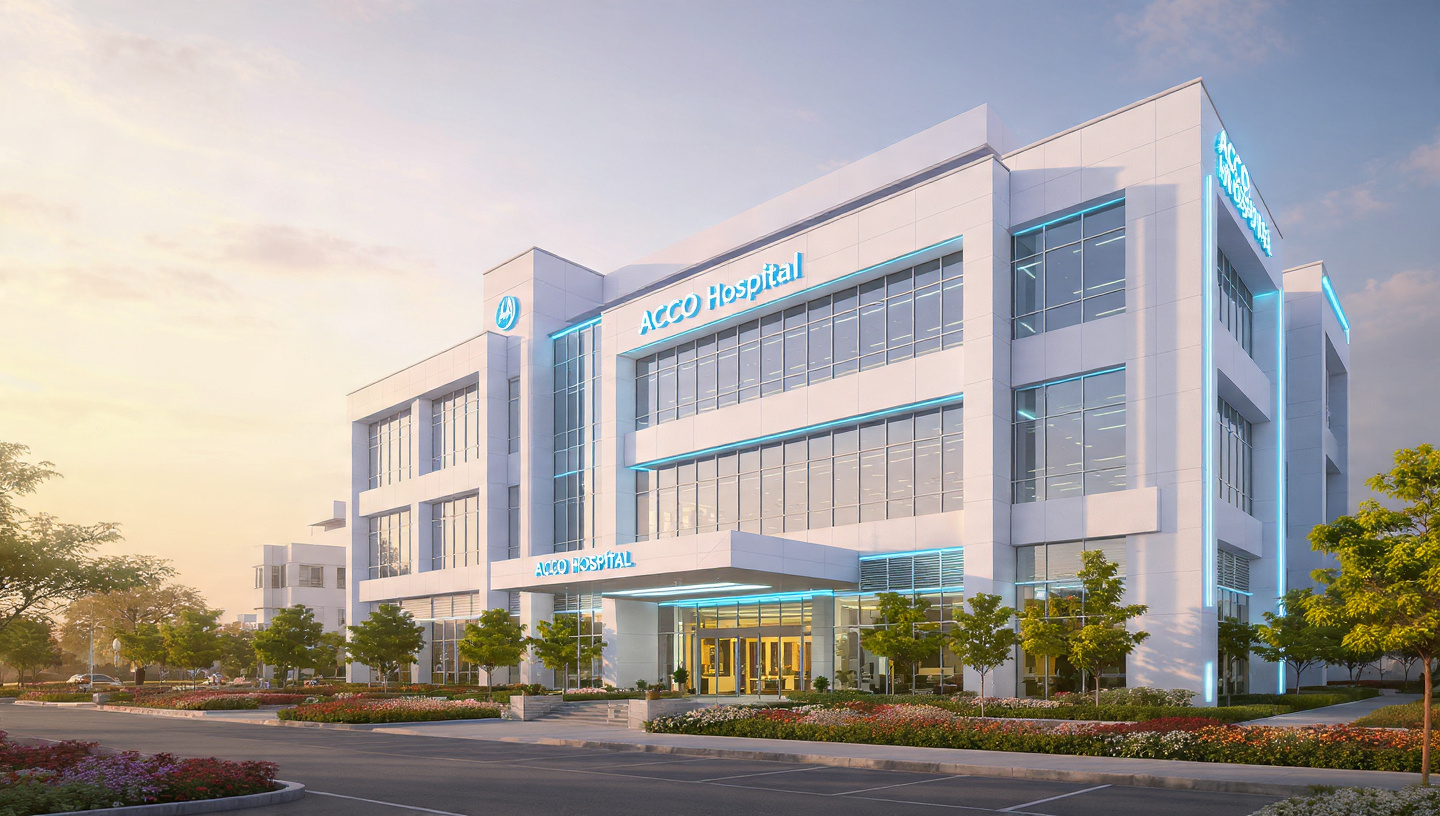
Hospital Architects in Pakistan | Healthcare Architecture in Pakistan
Hospital Architects in Pakistan | Healthcare Architecture in Pakistan

🏥 Hospital Architects in Pakistan | Healthcare Architecture in Pakistan
Designing healthcare spaces requires much more than just architectural knowledge — it demands a deep understanding of medical workflows, infection control, patient safety, and regulatory compliance. At ACCO Construction, we are proud to be among the leading hospital architects in Pakistan, providing end-to-end healthcare architecture solutions across the country.
Whether you are planning a 100-bed hospital, diagnostic center, or specialized clinic, our expert team designs medical facilities that are functional, efficient, and built for long-term care delivery.
🧑⚕️ Why Choose Specialized Hospital Architects?
Healthcare facilities must meet strict standards in layout, air quality, safety, and functionality. That’s why working with experienced healthcare architects in Pakistan is essential. Our designs are based on:
-
Evidence-based design principles
-
Efficient patient and staff movement
-
Sterile zoning and infection control
-
Compliance with NESPAK, WHO, and local building codes
-
Support for modern medical equipment & digital systems
🏢 About ACCO Construction – Trusted Healthcare Architecture Firm
With 20+ years of experience in Pakistan’s construction and architectural industry, ACCO Construction is known for delivering top-tier hospital and healthcare facility designs. Our projects span Lahore, Islamabad, Karachi, Faisalabad, and beyond.
📍 Location: Office #2, 3rd Floor, Bigcity Plaza, Gulberg-III, Lahore
📞 Phone/WhatsApp: +92 322 8000190
📧 Email: info@acco.com.pk
🌐 Website: www.acco.com.pk
🏨 Our Healthcare Architecture Services
We offer a complete range of design services for:
✅ General & Specialized Hospitals
Designs for 50 to 500+ bed hospitals including ER, ICU, OPD, wards, labs, and surgical departments.
✅ Clinics, Polyclinics & OPDs
Custom-built layouts that maximize space and improve the doctor-patient experience.
✅ Diagnostic & Imaging Centers
MRI, CT scan, X-ray, ultrasound, pathology, and radiology lab planning with shielding and zoning.
✅ Modular Operation Theaters & ICUs
Designed for high-efficiency, hygiene, and medical staff movement with full HVAC and sterile zoning.
✅ Dental & Cosmetic Clinics
Compact yet elegant clinical spaces with optimized layouts and infection-safe materials.
📐 Hospital Design Deliverables
Our hospital architectural design packages include:
-
Conceptual layouts and medical zoning plans
-
Structural, electrical, plumbing, and mechanical (MEP) drawings
-
Infection control & waste management planning
-
HVAC design, fire safety, emergency exits
-
3D elevations, renderings & walkthroughs
-
Smart integration (BMS, nurse call, patient tracking)
🖌️ Healthcare Interior Design
Hospital interiors should foster healing, cleanliness, and comfort. Our healthcare interior designers create environments that support both patients and staff.
Interior Planning Includes:
-
Hygienic flooring and wall finishes
-
Functional nurse stations and waiting areas
-
Signage, wayfinding, and patient privacy systems
-
Lighting layouts for patient comfort
-
Smart integration for diagnostics and monitoring
🌱 Sustainable & Smart Hospitals
We help you build future-ready hospitals with sustainability and smart tech in mind:
-
Solar & energy-efficient building design
-
Rainwater harvesting & greywater recycling
-
Medical gas systems & waste incineration
-
Paperless OPD & digital monitoring systems
-
Smart HVAC and energy control systems
💰 Hospital Design Cost in Pakistan (2025 Estimate)
| Facility Type | Scope | Estimated Cost/Sq. Ft (PKR) |
|---|---|---|
| 100-bed General Hospital | Full design & medical planning | 400 – 800 |
| Diagnostic Center | Lab and imaging spaces | 500 – 900 |
| Private Clinic or Polyclinic | Small-medium OPD facilities | 300 – 600 |
| ICU/CCU + Surgical Theaters | Critical care design & HVAC | 800 – 1,200 |
| Healthcare Interior Design | Modular & hygienic interiors | 400 – 700 |
💡 Pricing may vary depending on city, scale, and service scope. Contact us for a tailored quote.
🌍 ACCO – Your Healthcare Architecture Partner in Pakistan
At ACCO Construction, we go beyond aesthetics to design functional and compliant healthcare spaces that improve medical outcomes. We work closely with medical consultants, civil engineers, and health sector investors to ensure successful project delivery.
✅ Turnkey Hospital Design + Construction
✅ DHA & PEC Approved Hospital Drawings
✅ NESPAK, WHO, ISO Compliance
✅ VR/3D Visualization for Approval & Funding
✅ Experienced in Urban, Rural & Specialized Medical Centers
🔗 Related Internal Links
❓ Frequently Asked Questions (FAQs)
Q1: Can ACCO design a hospital according to international standards?
Yes. We follow WHO, NESPAK, and ISO protocols while designing hospitals, clinics, and labs.
Q2: Do you work with government healthcare departments in Pakistan?
Yes, we’ve designed and built projects for both public and private healthcare institutions.
Q3: Can you help with funding documents and visualizations for investors?
Absolutely. We provide 3D walkthroughs, design documentation, and BOQs for investor presentations.
Q4: Do you provide construction services as well?
Yes, we are a design and build company, offering complete turnkey hospital construction in Pakistan.
📝 Get Started with Pakistan’s Leading Hospital Architects
If you’re planning to build or renovate a healthcare facility, trust ACCO Construction—your reliable partner for hospital architecture in Pakistan.
📞 Call Now: +92 322 8000190
📧 Email: info@acco.com.pk
🌐 Website: www.acco.com.pk
Let’s design healthcare spaces that save lives.




