1 Kanal House Design in DHA Lahore
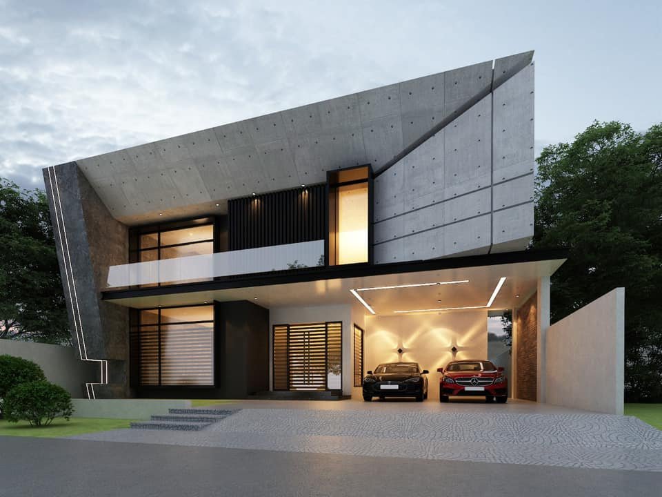
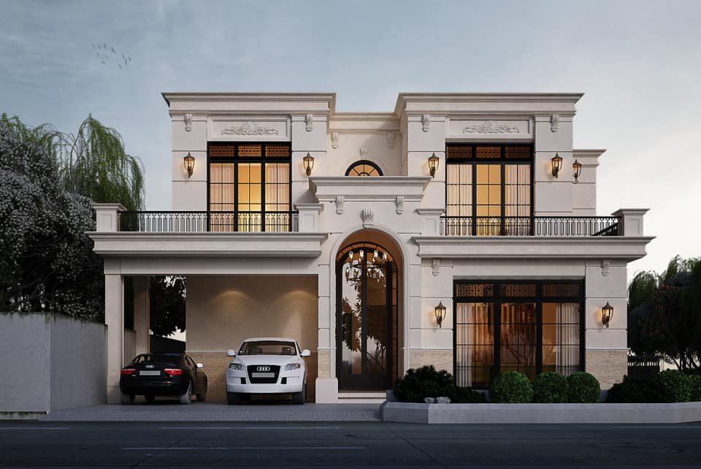
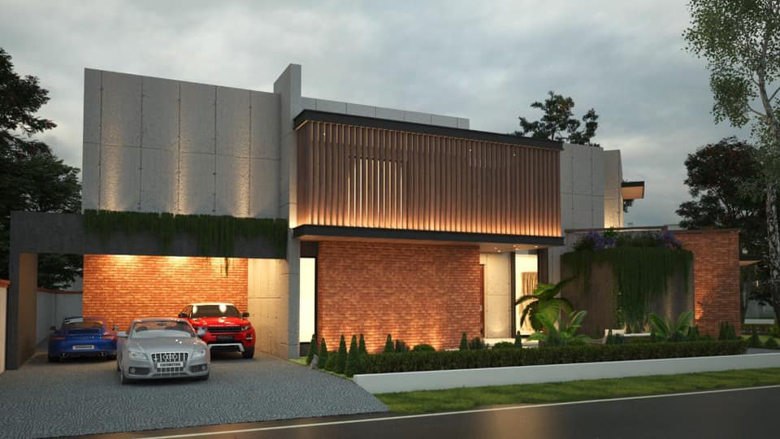
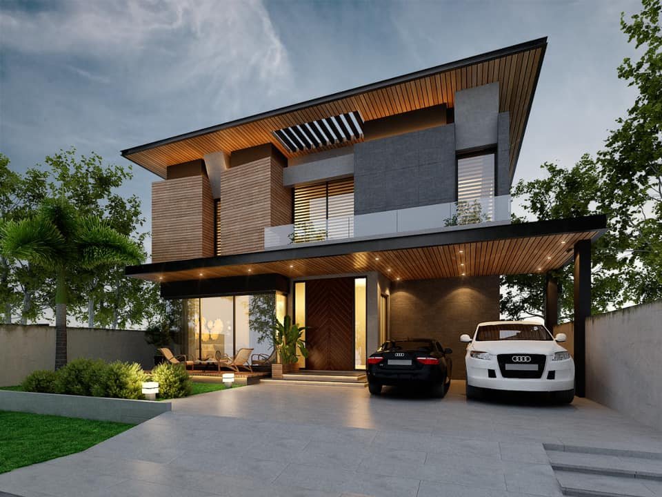
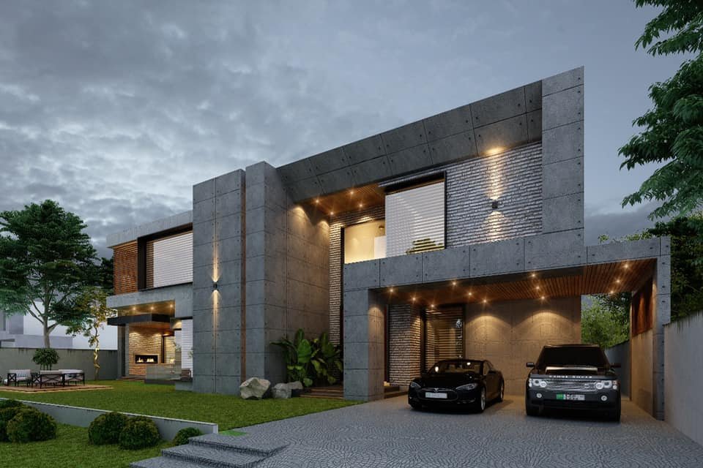
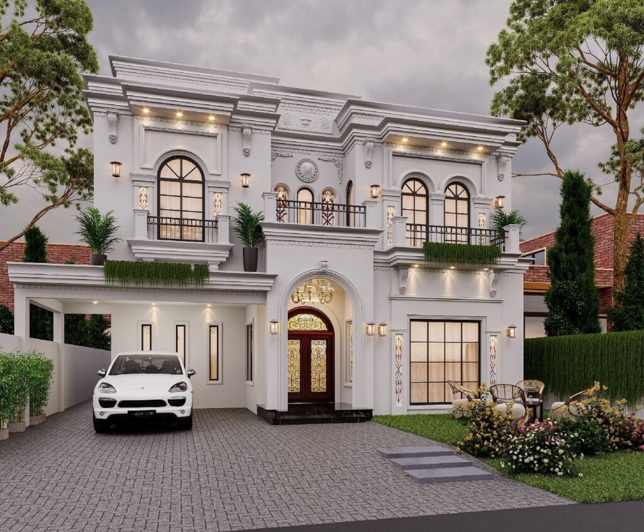
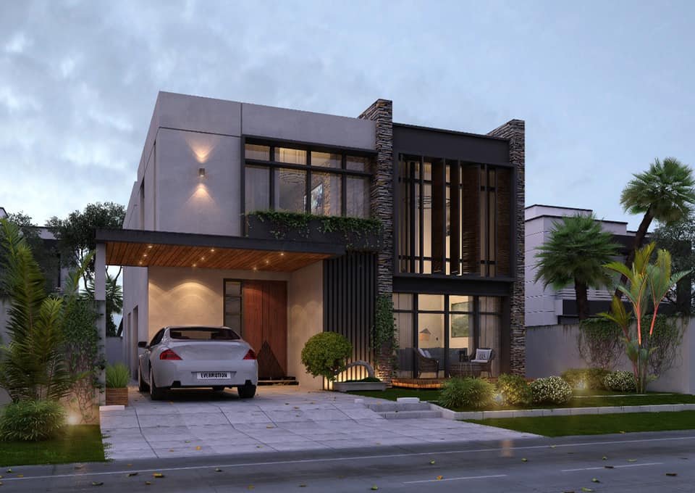
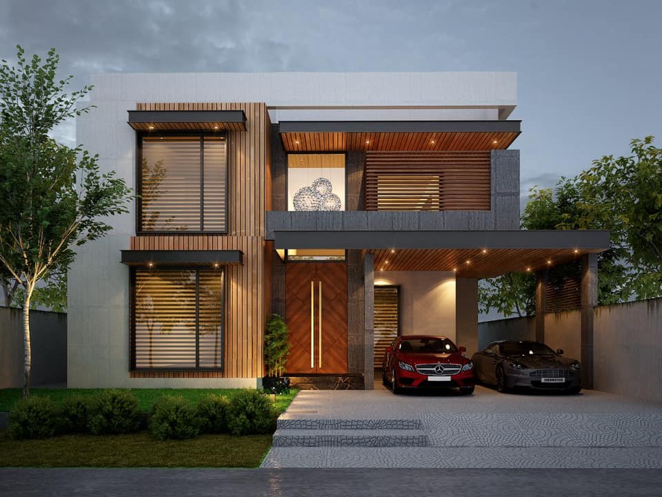
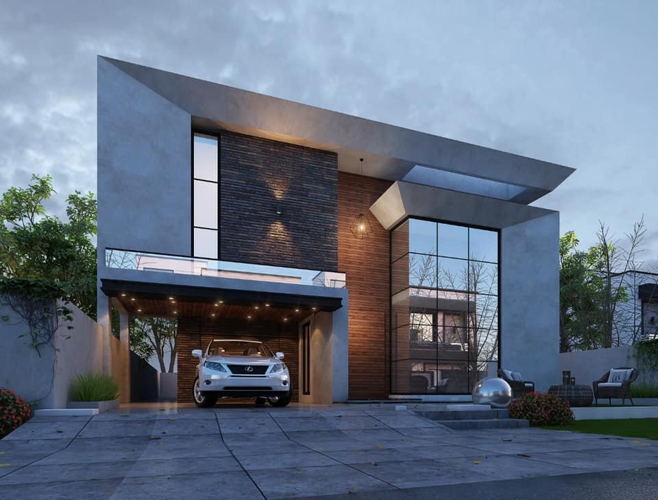
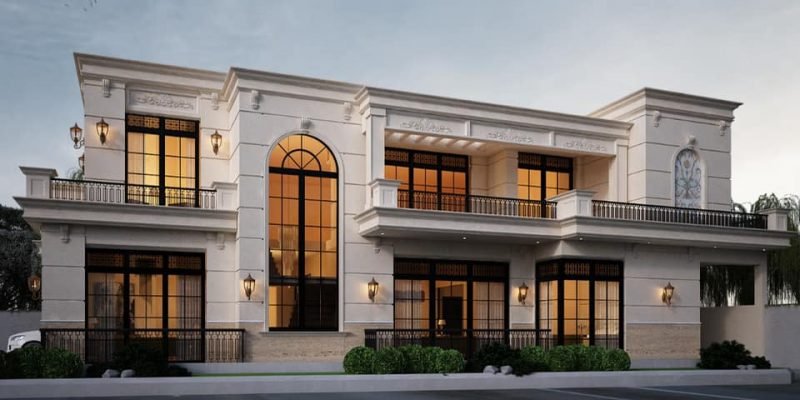
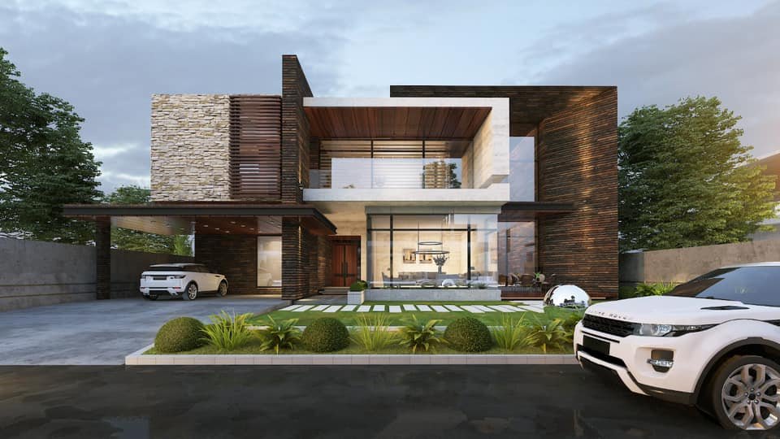
🏡 1 Kanal House Design & Construction in DHA Lahore – Modern Architecture & Turnkey Services
Designing and building a 1 Kanal house in DHA Lahore is more than just construction—it’s a statement of lifestyle, luxury, and personal taste. Whether you’re dreaming of a modern smart home, a classic villa, or a contemporary minimalist residence, ACCO Construction delivers top-notch turnkey house construction services in Lahore’s most prestigious society: DHA (Defence Housing Authority).
🏗️ Why Build a 1 Kanal House in DHA Lahore?
DHA Lahore is known for:
💠 Prime Location & Security
💠 High Investment Returns
💠 Wide Roads & Modern Infrastructure
💠 Premium Lifestyle Amenities
💠 Strict Construction Bylaws for Uniform Aesthetic
Building a 1 Kanal home in DHA ensures long-term value, premium living standards, and unmatched community features.
🧱 Grey Structure vs Turnkey House Construction in DHA
| Component | Grey Structure | Turnkey Construction |
|---|---|---|
| Foundation | ✅ Included | ✅ Included |
| Brickwork | ✅ Included | ✅ Included |
| Roofing | ✅ Included | ✅ Included |
| Plastering | ✅ Included | ✅ Included |
| Finishing Works | ❌ Not Included | ✅ Included (tiles, paint, electrical, woodwork, etc.) |
| HVAC, Lighting, Kitchen | ❌ Not Included | ✅ Fully Integrated |
| Time & Management | 🕒 Partial | 🕒 Full Project Management |
👉 ACCO Construction offers both grey structure and turnkey house construction with transparent pricing and contracts.
🧮 1 Kanal House Construction Cost in DHA Lahore (2025 Update)
| Construction Type | Approx. Cost Per Sq Ft | Total Covered Area | Total Cost (PKR) |
|---|---|---|---|
| Grey Structure | 3,300 – 3,500 | 5,000 sq. ft. | 16.5 – 17.5 million |
| Finishing | 4,000 – 5,000 | 5,000 sq. ft. | 20 – 25 million |
| Total Turnkey Cost | 7,500 – 8,500 | 5,000 sq. ft. | 36 – 42.5 million PKR |
🧾 Note: Prices vary based on material selection, architecture, and finishing choices.
🏛️ Custom Architectural Design for 1 Kanal Homes
At ACCO Construction, we don’t just build houses—we design dreams with our in-house architects in DHA Lahore. We focus on:
🎨 Key Architectural Styles We Offer
Modern Minimalist
Classic Contemporary
Spanish & Mediterranean
Neo-Classical Villa
Smart Home Integration
✅ All designs comply with DHA construction bylaws and are tailored for your plot orientation, covered area, and family needs.
🛠️ Turnkey Construction Services by ACCO Construction
🔧 Our Services Include:
Architectural Design + 3D Elevations
Structural & MEP Drawings
Soil Testing & Site Survey
Grey Structure Construction
Interior Design & Finishing
Electrical, Plumbing, HVAC
Kitchen, Wardrobe, & Furniture
Landscaping & Smart Home Setup
🪙 Why Choose ACCO Construction for 1 Kanal House Construction?
✅ 25-Year Structural Warranty
✅ 5-Year Construction Finishing Warranty
✅ 100% Transparent BOQ & Project Tracking
✅ On-Time Delivery Guarantee
✅ Dedicated Client Portal for Progress Updates
✅ Serving Overseas Pakistanis with End-to-End Support
🏠 Modern Features for Your 1 Kanal Dream Home
🧠 Smart Home System – Control lights, AC, and security via app
💡 Energy-Efficient Lighting & Solar Panels
🛁 Luxury Bathrooms with Jacuzzi & Walk-In Showers
🧺 Dedicated Laundry Room
🎥 Home Theater / Media Room
🏋️ Mini Gym or Study Room
🍳 Designer Kitchens with Island & Custom Cabinets
🌍 Serving Overseas Pakistanis
Don’t worry if you’re not in Pakistan. ACCO Construction provides:
🌐 Online Project Monitoring
📸 Weekly Progress Reports with Photos/Videos
📞 Dedicated Manager for WhatsApp & Email Updates
✍️ E-sign Contracts & BOQs
🎯 We’ve delivered projects for clients in UAE, USA, UK, Canada, Saudi Arabia & Australia!
📋 How to Start Construction in DHA Lahore with ACCO?
Plot Survey & Consultation
Customized House Design & Approval
Detailed BOQ & Cost Estimate
Agreement Signing
Construction Launch with Milestone Plan
Handover with Finishing Guarantee
📞 Get in Touch with ACCO Construction
Whether you’re in Pakistan or abroad, we are just a call or click away. Let’s build your 1 Kanal dream home in DHA Lahore with precision, passion, and perfection.
📍 Visit Website: www.acco.com.pk
📩 Email: info@acco.com.pk
📱 WhatsApp: +92 322 8000190
🔗 Related Articles

🏥 Low Budget Small Hospital Design in Pakistan – ACCO Construction
🏗️ About ACCO Construction – Building Healthcare with Expertise ACCO Construction, headquartered in Lahore, Pakistan, is a leading name in hospital planning and infrastructure development. With over two decades of experience, ACCO specializes in hospital design and construction, turnkey healthcare

🏥 Compact Hospital Design in Pakistan – A Smart Solution by ACCO Construction
🏗️ Introduction to ACCO Construction At ACCO Construction, we are reshaping the future of infrastructure in Pakistan. Based in Lahore, with over 20 years of experience, we specialize in hospital design and construction, residential buildings, PEB sheds, and turnkey commercial

🏥 Small Rural Hospital Design in Pakistan – A Comprehensive Guide by ACCO Construction
🏥 Small Rural Hospital Design in Pakistan – A Comprehensive Guide by ACCO Construction 🏗️ Introduction to ACCO Construction ACCO Construction is one of Pakistan’s premier construction and engineering companies, based in Lahore and delivering exceptional results across the country.

🏥 Low Budget Small Hospital Design in Pakistan – Smart & Affordable Healthcare by ACCO Construction
🏗️ About ACCO Construction – Healthcare Infrastructure Experts ACCO Construction is one of Pakistan’s most trusted names in the field of healthcare architecture, planning, and hospital construction. Based in Lahore, we have over 20 years of experience in delivering affordable,

🏥 Compact Hospital Design in Pakistan – Smart Healthcare by ACCO Construction
🏗️ About ACCO Construction – Building the Future of Healthcare in Pakistan ACCO Construction is a leading design & build firm based in Lahore, specializing in healthcare infrastructure, hospital construction, and turnkey medical facility development. With over 20 years of

🏥 Small Rural Hospital Design in Pakistan – A Complete Guide by ACCO Construction
🏗️ About ACCO Construction – Pakistan’s Leading Healthcare Infrastructure Expert ACCO Construction is a trusted name in Pakistan’s construction industry with over 20 years of experience in healthcare design, hospital construction, and medical facility planning. Headquartered in Gulberg-III, Lahore, we

🏥 Small Hospital Layout Plan in Pakistan – A Comprehensive Guide by ACCO Construction
🏗️ About ACCO Construction – Experts in Hospital Design ACCO Construction is one of Pakistan’s top-rated design and build firms, headquartered in Gulberg, Lahore, with nationwide operations. With over 20+ years of experience in architectural design, healthcare infrastructure, and turnkey

🏥 Hospital Blueprint Design in Pakistan – A Complete Guide by ACCO Construction
🏗️ Introduction to ACCO Construction ACCO Construction is a leading name in Pakistan’s architectural and construction industry. With over 20 years of experience, we specialize in hospital design, healthcare facility planning, and turnkey construction solutions across Lahore, Islamabad, Karachi, and

🏥 Hospital Design Plan with CAD – Smart Healthcare Design Solutions in Pakistan | ACCO Construction
Introduction to ACCO Construction ACCO Construction is a premier architecture, engineering, and construction firm headquartered in Lahore, Pakistan, with over 20 years of excellence in delivering innovative and sustainable building solutions. Specializing in hospital design, planning, and turnkey healthcare construction,

🏥 What is Hospital Master Planning and Why It Matters | ACCO Construction
🏗️ Introduction to ACCO Construction At ACCO Construction, we specialize in healthcare facility planning, hospital design, and construction solutions across Pakistan. Based in Lahore, with over 20 years of experience, our firm has successfully delivered numerous hospital projects—from modular clinics

🚨 Emergency Hospital Design Plan – Optimized Layouts for Critical Care in Pakistan | ACCO Construction
🏗️ About ACCO Construction – Experts in Emergency Hospital Design ACCO Construction is Pakistan’s trusted leader in hospital architecture, healthcare design, and turnkey construction services. Based in Lahore, ACCO has over 20 years of experience in designing and constructing critical

🏥 General Hospital Design Plan Layout – Smart Healthcare Architecture in Pakistan | ACCO Construction
🏗️ About ACCO Construction – Experts in Healthcare Architecture ACCO Construction is a leading name in hospital design and construction in Pakistan, headquartered in Lahore. With over 20 years of experience, ACCO has delivered projects ranging from modular clinics to

🏥 100 Bed Hospital Design Plan Layout – Complete Guide for Pakistan | ACCO Construction
👷 About ACCO Construction ACCO Construction is Pakistan’s trusted name in hospital architecture, healthcare facility design, and turnkey construction solutions. Based in Lahore, we have over 20 years of experience designing, constructing, and managing healthcare and commercial facilities nationwide. Our

Best Hospital Design Plan Layouts for Efficient Workflow | ACCO Construction
Introduction to ACCO Construction ACCO Construction is a leading name in Pakistan’s construction industry, known for delivering smart, efficient, and sustainable building solutions. With over 20 years of experience, our company is headquartered in Lahore and has successfully completed numerous

High-Tech Hospital Designs: A New Era in Healthcare | ACCO Construction
Introduction to ACCO Construction ACCO Construction is a leading construction and design company in Pakistan, known for delivering innovative, reliable, and future-focused building solutions. With over 20 years of experience, our headquarters in Lahore serves as the hub for managing
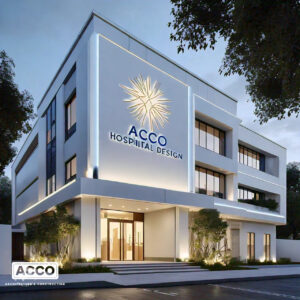
🏥 Digital Hospital Design: Transforming Modern Healthcare in Pakistan
🔷 Introduction to ACCO Construction At ACCO Construction, we pride ourselves on being one of Pakistan’s leading experts in healthcare facility design and construction. With over 20 years of experience, our team has successfully delivered modern hospitals, specialized medical centers,

🏥 Modern Hospital Layout: Optimizing Space for Healing | ACCO Construction
Introduction to ACCO Construction ACCO Construction is a trusted name in hospital design, healthcare architecture, and infrastructure development in Pakistan, with over 20 years of specialized experience. Based in Lahore, our firm delivers modern, patient-centric hospital layouts that comply with

Modular Hospital Design: The Future of Scalable Healthcare in Pakistan
Introduction to ACCO Construction At ACCO Construction, we pride ourselves on being a leader in hospital design and healthcare infrastructure development across Lahore and major cities in Pakistan. With over 20 years of experience, we have delivered smart, functional, and

Smart Hospital Design: Integrating Technology for Better Care | ACCO Construction
Introduction to ACCO Construction At ACCO Construction, we take pride in leading the construction and architectural design industry in Pakistan. With over 20 years of experience, our firm is headquartered in Lahore and has successfully completed dozens of healthcare, commercial,

Modern Hospital Architecture Trends That Enhance Patient Care & Efficiency
Modern Hospital Architecture Trends That Enhance Patient Care & Efficiency Meta Title: Modern Hospital Architecture Trends | ACCO ConstructionMeta Description: Discover top modern hospital architecture trends that enhance patient care, safety & design. ACCO Construction is your expert partner in

.
🏥 Specialized Hospital Design for Infection Control in Pakistan | ACCO Construction Introduction to ACCO Construction ACCO Construction is a leading architectural and construction firm based in Lahore, Pakistan, specializing in hospital planning and design, commercial and residential buildings, and

.
🏥 Specialized Hospital Design for Infection Control in Pakistan | ACCO Construction Introduction to ACCO Construction ACCO Construction is a leading architectural and construction firm based in Lahore, Pakistan, specializing in hospital planning and design, commercial and residential buildings, and

Safe & Functional Hospital Design in Pakistan: A Complete Guide
Introduction to ACCO Construction At ACCO Construction, we specialize in designing and building state-of-the-art healthcare facilities across Pakistan. With over two decades of experience and a reputation for excellence, we are based in Lahore and offer nationwide services tailored to
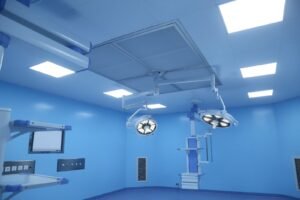
🏥 Hospital OT Renovation and Design in Pakistan | ACCO ConstructionHospital OT Renovation and design Pakistan
🏗️ About ACCO Construction – Leaders in Healthcare Facility Development ACCO Construction is one of the leading construction and renovation firms in Pakistan, with over 20 years of experience in hospital design, commercial buildings, and turnkey construction solutions. Based in

🏥 Hospital OT Renovation and Design in Pakistan | ACCO ConstructionHospital OT Renovation and design Pakistan
Hospital OT Renovation and Design Services in Pakistan Smart, Safe & Compliant Operating Theatre Solutions by ACCO Construction In the modern healthcare environment, the design and renovation of Operation Theatres (OTs) play a critical role in patient safety, surgical efficiency,
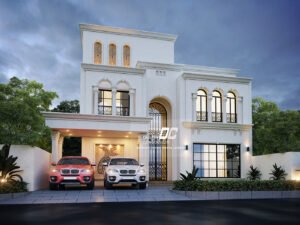
Custom House Finishing Solutions for Modern Homes in DHA Lahore | ACCO Construction
🏢 About ACCO Construction ACCO Construction is a leading name in Pakistan’s construction industry with over 15 years of experience in Lahore, DHA, and other premium societies. Specializing in house construction, commercial projects, and custom interior finishing, ACCO delivers high-end,

Custom House Finishing Solutions for Modern Homes in DHA Lahore | ACCO Construction
Introduction to Ahmed Construction Company Ahmed Construction Company is a leading name in Pakistan’s construction industry, renowned for delivering premium residential and commercial projects. Based in Lahore, we have over a decade of experience specializing in high-end construction, grey structure

Custom House Finishing Solutions for Modern Homes in DHA Lahore
Introduction to Ahmed Construction Company Ahmed Construction Company is a leading name in Pakistan’s construction industry, renowned for delivering premium residential and commercial projects. Based in Lahore, we have over a decade of experience specializing in high-end construction, grey structure

Sui Gas Society Lahore: Expert Construction & Renovation Services
🏡 Sui Gas Society Lahore: Expert Construction & Renovation Services by ACCO Construction 🛠️ Looking to build your dream home or upgrade your current property in Sui Gas Housing Society Lahore? Trust ACCO Construction – your reliable partner in high-quality
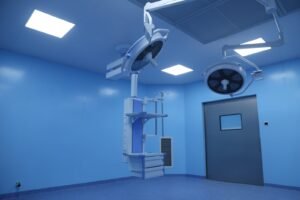
Operation Theatre (OT) Design & Renovation Services in Lahore
Operation Theatre (OT) Design & Renovation Services in Lahore Here’s professional content for Hospital OT (Operation Theatre) Design and Renovation Services in Lahore, tailored for your company (e.g., ACCO Construction or Hospital Design Hub): 🏥 Operation Theatre (OT) Design &

Hospital OT Renovation and design Pakistan
Hospital OT Renovation and Design in Pakistan Operation Theatre (OT) Design, Planning & Upgrade Services in Pakistan High-Standard Surgical Facility Development by ACCO Construction ACCO Construction offers comprehensive Operation Theatre (OT) Design, Planning, and Upgrade Services across Pakistan, including Lahore,

Valencia Town Lahore: Expert Construction & Renovation Services
🏗️ Valencia Town Lahore: Expert Construction & Renovation Services Complete House Construction | Grey Structure | Finishing | Renovation | Commercial Projects If you’re planning to build, finish, or renovate a home in Valencia Town Lahore, partnering with a trusted
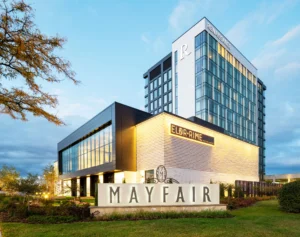
Retail Outlet & Brand Shop Renovation Experts
At ACCO Construction, we specialize in professional Commercial Shop Renovation Services tailored for retail outlets, branded stores, franchises, and shopping mall units. Whether you’re launching a new retail space or refreshing an existing one, we offer custom renovation solutions that

DHA Home Builder Lahore – Premium Residential Construction
DHA Home Builder Lahore – Premium Residential Construction DHA Home Builder Lahore: Crafting Your Dream Home with Excellence Introduction Building a home in the prestigious Defence Housing Authority (DHA) Lahore is a dream for many. Known for its well-planned infrastructure,

Operation Theatre (OT) Design & Renovation Services in Lahore
🔧 Operation Theater (OT) Design & Renovation Services in Lahore Transform your hospital’s surgical space with ACCO Construction’s specialized Operation Theater (OT) Design and Renovation Services in Lahore. We understand the critical nature of OT environments and deliver state-of-the-art solutions

Retail Outlet & Brand Shop Renovation Experts
At ACCO Construction, we specialize in professional Commercial Shop Renovation Services tailored for retail outlets, branded stores, franchises, and shopping mall units. Whether you’re launching a new retail space or refreshing an existing one, we offer custom renovation solutions that

Hospital OT Renovation and design Pakistan
Hospital OT Renovation and Design Services in Pakistan Smart, Safe & Compliant Operating Theatre Solutions by ACCO Construction In the modern healthcare environment, the design and renovation of Operation Theatres (OTs) play a critical role in patient safety, surgical efficiency,

Operation Theatre (OT) Design & Renovation Services in Lahore
Operation Theatre (OT) Design & Renovation Services in Lahore Operation Theatre (OT) Design & Renovation Services in Lahore Specialized Healthcare Facility Solutions by Hospital Design Hub / ACCO Construction Are you looking for state-of-the-art OT (Operation Theatre) design and renovation

DHA Home Builder Lahore – Premium Residential Construction
DHA Home Builder Lahore – Premium Residential Construction DHA Home Builder Lahore: Crafting Your Dream Home with Excellence Introduction Building a home in the prestigious Defence Housing Authority (DHA) Lahore is a dream for many. Known for its well-planned infrastructure,

Valencia Town Lahore: Expert Construction & Renovation Services
🏗️ Valencia Town Lahore: Expert Construction & Renovation Services Complete House Construction | Grey Structure | Finishing | Renovation | Commercial Projects If you’re planning to build, finish, or renovate a home in Valencia Town Lahore, partnering with a trusted

Sui Gas Society Lahore: Expert Construction & Renovation Services
🏠 Sui Gas Society Lahore: Expert Construction & Renovation Services in 2025 Complete Residential & Commercial Construction | Grey Structure | Finishing | Renovation If you’re planning to build or renovate a property in Sui Gas Housing Society Lahore, choosing

Fazaia Housing Scheme Lahore: Expert Construction & Renovation Services
🏡 Fazaia Housing Scheme Lahore: Expert Construction & Renovation Services (2025) Turnkey House Construction | Grey Structure | Finishing | Commercial Projects | Renovation Services Fazaia Housing Scheme Lahore, a well-developed residential community backed by Pakistan Air Force, has become

Blue Town Sapphire Clinic: Expert Construction & Renovation Services
🏗️ Build Your Clinic in Blue Town Sapphire Lahore with ACCO Construction ACCO Construction, Pakistan’s leading name in healthcare and commercial infrastructure, proudly offers clinic construction services in Blue Town Sapphire Lahore. Whether you’re a doctor, investor, or medical group

Askari Housing: Expert Construction & Renovation Services
Askari Housing: Expert Construction & Renovation Services by ACCO Construction 🏡 Trusted Construction Services in Askari Housing by ACCO When it comes to elite residential development and home improvement, Askari Housing schemes across Pakistan stand out for their planned infrastructure,

Johar Town: Expert Construction & Renovation Services
Johar Town: Expert Construction & Renovation Services by ACCO Construction 🏗️ Premium Construction Services in Johar Town Lahore Johar Town Lahore is one of the most vibrant, well-developed, and in-demand residential and commercial hubs in the city. With its central

Emerald City Lahore: Expert Construction & Renovation Services
Emerald City Lahore: Expert Construction & Renovation Services by ACCO Construction 🏗️ Premier Construction & Renovation in Emerald City Lahore Emerald City Lahore is rapidly gaining popularity among homeowners and investors for its prime location, secure environment, and modern infrastructure.

Park View City Lahore: Expert Construction & Renovation Services
Park View City Lahore: Expert Construction & Renovation Services by ACCO Construction 🏗️ Building Dreams in Park View City Lahore with ACCO Construction Park View City Lahore is one of the fastest-growing residential societies in Lahore, offering a blend of

Lahore Smart City: Home Renovation & Construction Services
Home Renovation & Construction Services Lahore Smart City: Home Renovation & Construction Services By ACCO Construction – Expert Builders for Modern & Sustainable Living 📍 Why Build or Renovate in Lahore Smart City? Lahore Smart City is Pakistan’s second smart

Etihad Town Lahore: Premier Commercial Plaza & Home Construction Services
🏗️ Etihad Town Lahore: Premier Commercial Plaza & Home Construction Services (2025) Expert Builders | Residential & Commercial Construction | High-End Plazas & Homes | Turnkey Projects Located in the heart of Lahore, Etihad Town Lahore offers a dynamic blend

Model Town Lahore: Home Renovation Services
Model Town Lahore: Expert Commercial Plaza & Home Renovation Services Model Town Lahore: Expert Commercial Plaza & Home Renovation Services By ACCO Construction – Trusted Builders for Residential & Commercial Projects in Lahore 🏡 Why Model Town Lahore is Ideal

LDA Avenue: Expert Construction & Renovation Services
LDA Avenue: Expert Construction & Renovation Services by ACCO Construction 🏗️ Transforming LDA Avenue with Expert Construction Services LDA Avenue is one of the most sought-after residential and commercial developments in Lahore, offering a perfect blend of convenience, modern living,

Central Park Housing Society: Expert Construction & Renovation Services
Central Park Housing Society: Expert Construction & Renovation Services by ACCO Construction 🏗️ Introduction to Central Park Housing Society Central Park Housing Society, located in Lahore, is a modern and well-developed residential community that offers a mix of luxury and

Pak-Arab Society: Expert Construction & Renovation Services
Pak-Arab Society: Expert Construction & Renovation Services by ACCO Construction 🏡 Introduction to Pak-Arab Society Pak-Arab Society in Lahore is a premier residential area, known for its modern infrastructure, green spaces, and strategic location. With easy access to major roads,

Al Kabir Town Lahore: Expert Construction & Renovation Services
Al Kabir Town Lahore: Expert Construction & Renovation Services by ACCO Construction 🏡 Introduction to Al Kabir Town Lahore Al Kabir Town is one of Lahore’s most sought-after residential communities, offering a perfect blend of modern living and convenience. With

New Lahore City Road: Expert Construction & Renovation ServicesNew Lahore City Road
🏡 Residential Construction Services on New Lahore City Road Building your dream home is one of the most significant investments you’ll ever make. At ACCO Construction, we are committed to providing the highest quality residential construction services on New Lahore

Zaitoon City Office: Expert Construction & Renovation Services
Zaitoon City Office: Expert Construction & Renovation Services by ACCO Construction 🏙️ Overview of Zaitoon City Office Located in the rapidly developing area of Lahore, Zaitoon City Office offers businesses and homeowners a prime location with modern infrastructure and easy

Bahria Orchard Lahore: Expert Construction & Renovation Services
Bahria Orchard Lahore: Expert Construction & Renovation Services by ACCO Construction 🏡 Overview of Bahria Orchard Lahore Bahria Orchard Lahore is one of the most sought-after housing communities in Lahore, offering residents a peaceful environment with modern amenities and state-of-the-art

Lake City Lahore: Premier Commercial Plaza & Home Construction Services
Lake City Lahore: Premier Commercial Plaza & Home Construction Services 🏗️ Lake City Lahore: Premier Commercial Plaza & Home Construction Services (2025) ACCO Construction – Residential & Commercial Builders | Turnkey Projects | Grey & Finishing Experts Lake City Lahore

DHA Defence Housing Authority: Expert Construction & Renovation Services
DHA Defence Housing Authority: Expert Construction & Renovation Services by ACCO Construction 🏡 Premium Living in DHA Lahore Defence Housing Authority (DHA) Lahore is renowned for its upscale lifestyle, security, and modern infrastructure. If you own a plot or property

Wapda Town: Expert Construction & Renovation Services
Wapda Town: Expert Construction & Renovation Services by ACCO Construction Wapda Town Lahore is among the most sought-after residential areas, known for its well-organized infrastructure, security, and high living standards. At ACCO Construction, we specialize in delivering top-tier construction and
What is the size of 1 kanal plot in DHA?
500 square yards.What is the price of 1 kanal in DHA?
Varies by phase; approx. 2.5–10+ crore.What is the covered area of 1 kanal house in DHA?
Around 4,500–5,500 sq. ft.What is the size of a 1 kanal house?
50×90 feet.What is the size of plot in DHA?
Common sizes: 5, 10 marla, 1 & 2 kanal.What is the size of 1 kanal plot in feet?
50×90 feet.What is the DHA Phase 4 installment plan?
Depends on property type; check DHA office.Is DHA Quetta a good investment?
Yes, for long-term gains.What is the covered area of 5 marla house in DHA?
Around 1,500–2,000 sq. ft.Is 1 Kanal a big house?
Yes, it’s considered spacious.How much cement is required for a 1 Kanal house?
About 1,600–2,000 bags.What is the dimension of 5 marla in DHA?
Typically 25×45 feet.Is 20 marla equal to 1 Kanal?
Yes.What is the size of 8 marla house?
About 30×60 feet.How many bricks used in 1 kanal house?
Around 135,000–150,000 bricks.Which DHA phase is best in Lahore?
Phase 6 & Phase 8 are popular.What is the full form of DHA?
Defence Housing Authority.Who is the owner of DHA?
Managed by Pakistan Army.What is 40×80 in marla?
About 14.2 marla.How to measure 1 kanal?
50×90 feet or 4,500 sq. ft.What is the size of 2 Kanal house?
100×90 feet (approx. 9,000 sq. ft. plot).What is the size of DHA 1 Kanal plot?
50×90 feet.How to buy property in DHA?
Contact authorized agents or DHA office.Which DHA is best for investment?
Phase 9 Prism & DHA Quetta.What is DHA good for?
Secure, planned living & investment.Is DHA a good place to live?
Yes, due to safety and infrastructure.Why invest in DHA?
High returns, secure investment.How much will it cost to build a 5 marla in Pakistan 2025?
Around PKR 65–90+ lakh.How long does it take to build a 1 Kanal house?
8–14 months.What is the length of 1 marla?
225 sq. ft. (approx.), varies.How many Killa are in Kanal?
1 Killa = 8 Kanal.How do you calculate 1 Kanal?
20 marla = 1 kanal = 4,500 sq. ft.How many Killa are in one murabba?
25 Killa = 1 Murabba.Is 1 Kanal house big?
Yes.How many marla are in 2 Kanal?
40 marla.Is marla an acre?
No, 1 acre = 160 marla.What is the size of 10 marla plot in DHA Lahore?
35×65 feet.What is the 40×80 house in marla?
Around 14.2 marla.What is the cost of GREY structure in Pakistan?
PKR 2,700–3,500/sq. ft. (2025 est.)What is the cost of 1 Kanal house in Pakistan?
PKR 2.5–4+ crore (grey + finishing).What is the covered area of DHA 10 Marla?
3,000–3,500 sq. ft.How to calculate construction cost?
Area × rate/sq. ft.How to calculate a kanal?
20 marla or 4,500 sq. ft.How to measure 1 marla?
Typically 25×9 = 225 sq. ft.How can I calculate land area?
Length × width = sq. ft. → convert.What is the price of 1 Kanal in DHA?
PKR 2.5–10+ crore.Is DHA Phase 10 a good investment?
Yes, for long-term.What is the price of DHA Phase 13?
Starting from PKR 60–90 lakh (varies).How big is a 3 marla House?
Around 675 sq. ft.How big is a kanal in Pakistan?
4,500 sq. ft.What does “gaj” mean?
Yard (1 gaj = 9 sq. ft. approx.)How big is a 1 kanal house?
Around 4,500–5,500 sq. ft. covered.Is 20 marla equal to 1 Kanal?
Yes.How many canals are in 1 kilo?
Not applicable (canal ≠ kilo unit).

