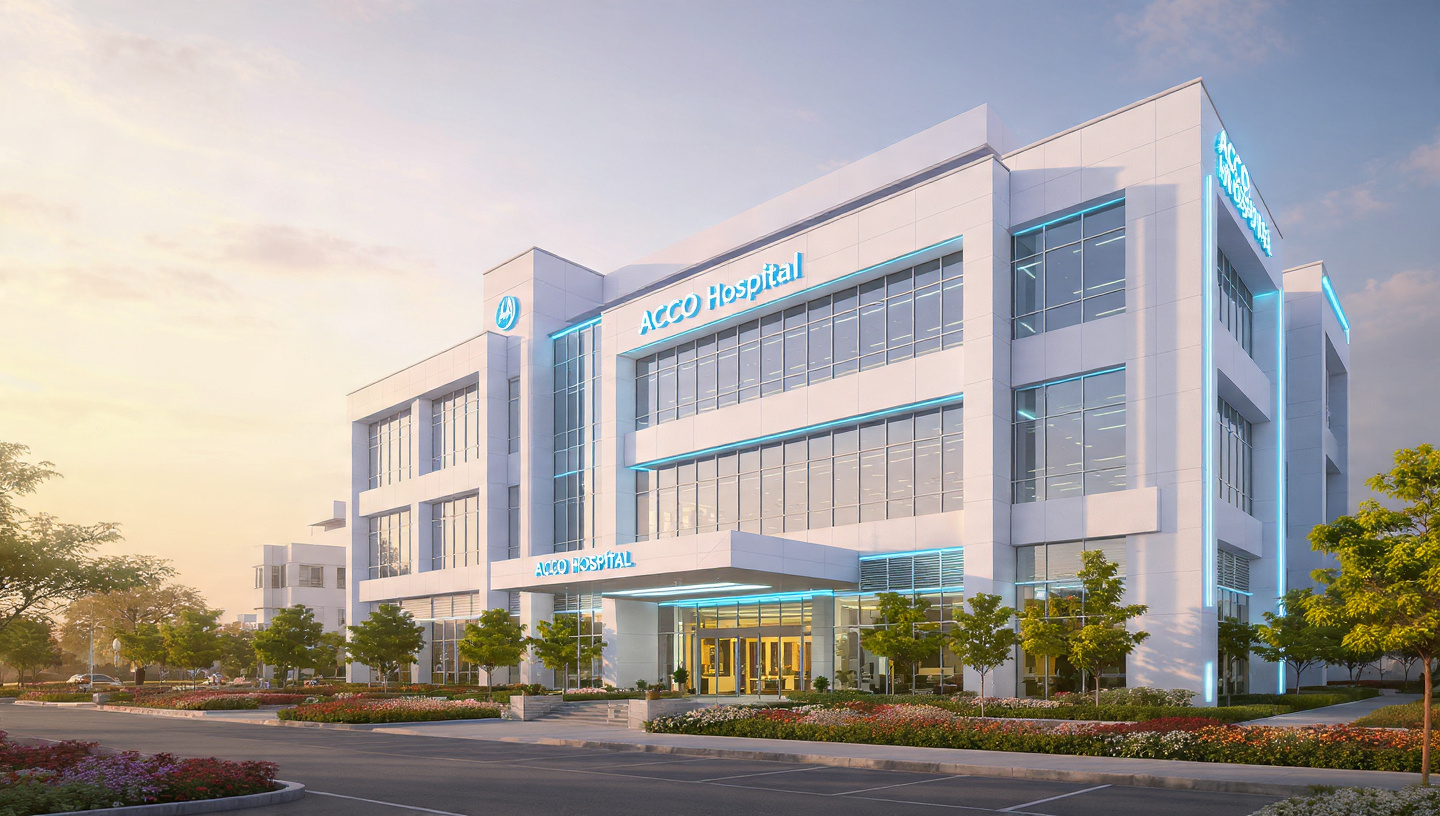
🏨 General Hospital Design in Pakistan – A Complete Guide by ACCO Construction
🏢 Introduction to ACCO Construction
ACCO Construction is Pakistan’s leading design and build firm, specializing in hospital construction, healthcare architecture, and MEP engineering solutions. Headquartered in Lahore, we bring over 20 years of experience in the construction of medical, commercial, and institutional buildings across Pakistan and the Middle East.
Our expertise includes:
General Hospitals
Specialty & Diagnostic Hospitals
Maternity & Pediatric Units
Modular Medical Facilities
Turnkey Healthcare Infrastructure
Our designs integrate functionality, safety, efficiency, and aesthetics, delivering projects that meet both international healthcare standards and the local regulatory framework.
🎯 Topic Introduction: Why General Hospital Design Is Critical in Pakistan
A general hospital serves as the backbone of healthcare delivery in any country. In Pakistan, where rural and semi-urban areas are underserved, and major cities are overwhelmed, there’s a growing need for well-planned general hospitals that can cater to a wide population with diverse medical needs.
From emergency care and surgery to internal medicine and maternity services, general hospitals offer comprehensive health coverage to the masses. Therefore, designing these hospitals with proper zoning, infrastructure, and equipment flow is essential to ensure:
Patient safety
Operational efficiency
Scalability
Compliance with health authority standards
📋 Key Elements of General Hospital Design
🏗️ 1. Functional Departmental Zoning
Proper space allocation and patient flow ensure safe and efficient operations. Key departments typically include:
| Department | Area Range (sq. ft.) | Notes |
|---|---|---|
| Emergency Department | 1,000–2,000 | Quick triage, access to imaging |
| OPD Clinics | 100–150 / clinic | Separate for male/female/specialty |
| Diagnostic Imaging | 1,500–2,500 | MRI, CT, X-ray, Ultrasound |
| ICU/CCU | 100–150 / bed | Monitored units with isolation |
| General Wards | 80–100 / bed | 4–6 beds/ward with nurse stations |
| Private Rooms | 150–200 | With attached toilet, TV, HVAC |
| OT Complex | 2,000–4,000 | Pre/post-op, sterile, scrub areas |
| Maternity & Labor Room | 150–250 / unit | With NICU access |
| Pharmacy & Storage | 500–1,000 | Controlled access and temperature |
| Laboratory | 800–1,500 | Pathology, haematology, microbiology |
🛠️ 2. Technical Design Standards
Building Codes and Compliance
NBCP 2021 (Pakistan Building Code)
Punjab Health Care Commission (PHC) guidelines
DRAP regulations for pharmaceutical storage and labs
ASHRAE, HTM, HBN for ventilation, humidity, temperature, and infection control
HVAC & MEP Integration
Zoned HVAC systems for sterile areas
Medical gas pipelines (oxygen, vacuum, compressed air)
Power backup (generators, UPS for ICU, OTs, labs)
Fire detection, PA systems, emergency exits
Data & communication infrastructure
🧱 3. Patient-Centered Design Features
Wide corridors and wheelchair access
Natural light and ventilation in wards
Separate male/female units in accordance with cultural norms
Family waiting areas and prayer rooms
Signage in Urdu and English, including braille or symbols
Lift/elevator accessibility to all critical floors
🧪 4. Diagnostic and Emergency Services Layout
Efficient patient flow in high-use areas is critical.
Emergency Zone Design Includes:
Triage → Minor treatment → Resuscitation → Observation
Direct access to lab and imaging
Dedicated ambulance drop-off zone
Diagnostic Layout Must Include:
Radiation-shielded MRI/CT rooms
Recovery bays for sedated patients
Sample transport corridor to lab
📈 5. Cost Estimates (Pakistan Market 2025)
| Facility Type | Estimated Cost (PKR per sq. ft.) |
|---|---|
| Basic Hospital Setup | 10,000 – 13,000 |
| Mid-Tier with MEP/HVAC | 14,000 – 18,000 |
| High-End Hospital | 18,000 – 25,000+ |
Total project cost varies depending on land, equipment, capacity, and interior finish quality.
✅ Pros and ❌ Cons of General Hospital Design
✅ Advantages
🏥 Serves a wide range of patient needs
🔁 Can be scaled up over time
⚕️ Supports local healthcare access
💰 Eligible for public-private partnerships (PPPs)
🌍 Attractive for NGOs, donors, and foreign aid
❌ Disadvantages
💸 High initial cost for construction + compliance
⏳ Time-consuming design & approval phases
👨🔧 Requires multidisciplinary design consultants
🛠️ Complexity in maintenance and staff management
❓ Frequently Asked Questions (FAQs)
1. How long does it take to build a general hospital in Pakistan?
Depending on the size, it takes 12–24 months from planning to operational launch.
2. What’s the minimum plot size for a general hospital?
For a 50–100 bed general hospital, you’ll need at least 1–2 Kanal, preferably more to allow parking and future expansion.
3. Do you help with hospital approvals and NOCs?
Yes. ACCO handles all regulatory approvals, drawings, and NOC documentation with relevant authorities.
4. Can you design a hospital on a budget?
Absolutely. We offer modular hospital design solutions that can start small and expand later.
5. Do you offer complete turnkey solutions for hospital projects?
Yes. ACCO offers turnkey hospital construction, including architectural, structural, civil, electrical, MEP, interior, and procurement.
🧾 Conclusion: Why Choose ACCO for General Hospital Design?
A well-designed general hospital is the foundation of accessible healthcare. Whether you are a private investor, a government agency, or a nonprofit, choosing a design firm that understands local regulations, international standards, and clinical functionality is crucial.
ACCO Construction stands apart with:
🏗️ 20+ years of hands-on hospital construction experience
👷 A multidisciplinary team of architects, MEP experts, and engineers
📋 Regulatory familiarity with PHC, DRAP, and NBCP
💯 End-to-end project delivery under one roof
🔗 Internal Links
🌐 External References
📞 Contact ACCO Construction for General Hospital Design in Pakistan
Looking to build a general hospital that is modern, compliant, scalable, and patient-friendly?
Let the experts at ACCO Construction handle your project from concept to commissioning.
📞 Call Now: 0311-1749849
📧 Email: info@acco.com.pk
💬 WhatsApp: Click to Chat
🌐 Visit: www.acco.com.pk
👉 Contact ACCO today for a free consultation and site visit!




