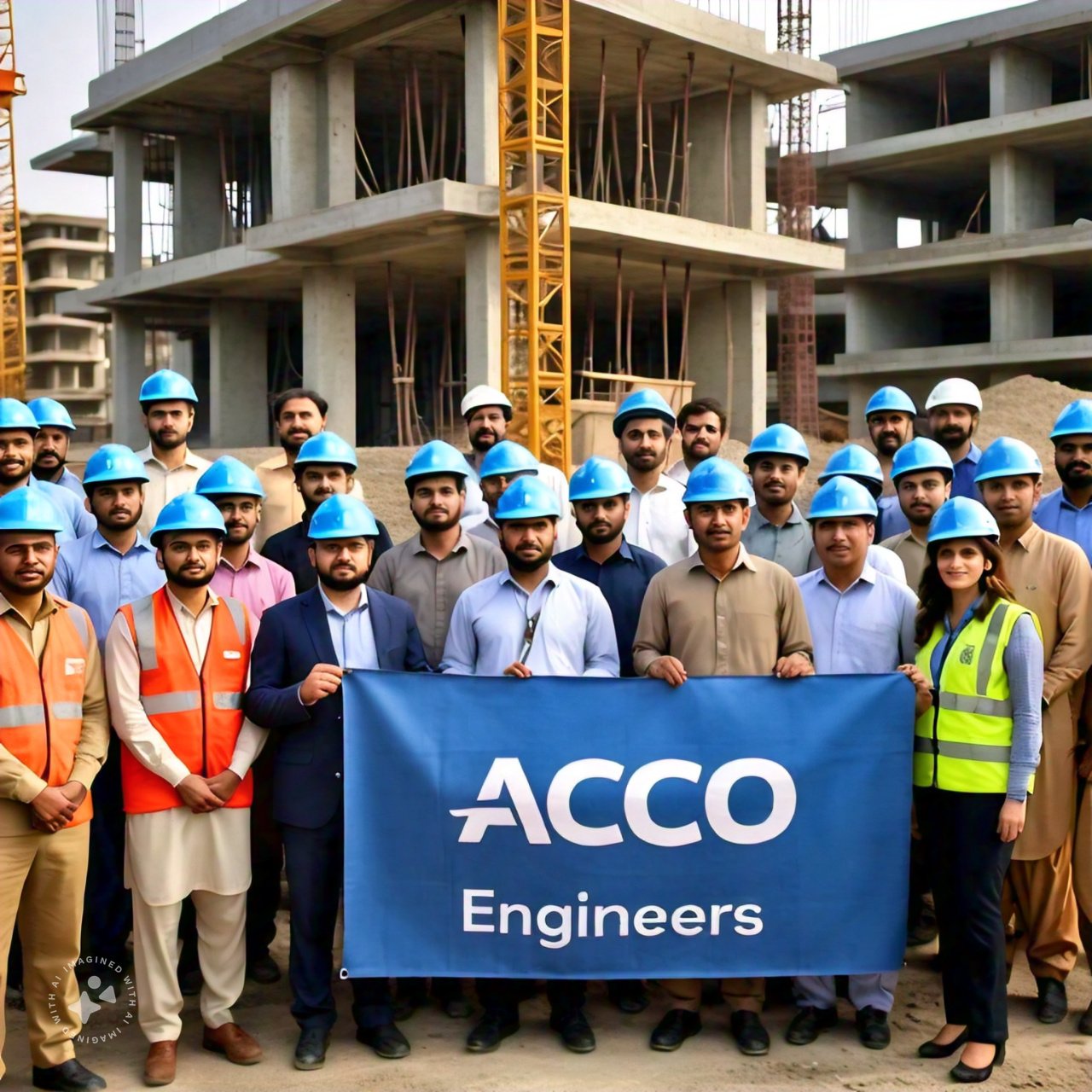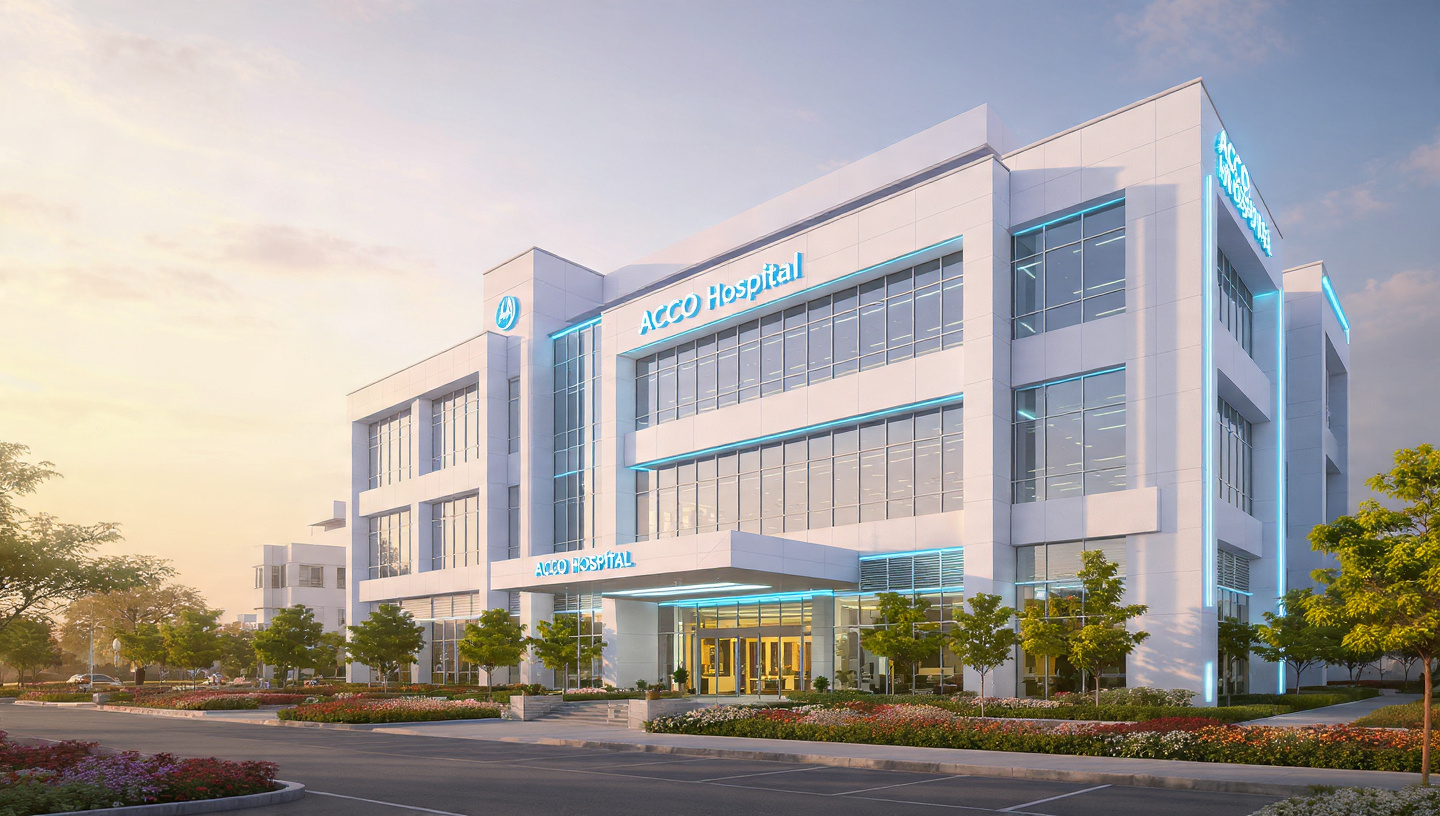
Hospital Planning Pakistan I MEP Drawings for Hospitals
“ACCO Hospital Planning Pakistan | MEP Drawings for Hospitals”
| Headings | Sub-Headings |
|---|---|
| Introduction to ACCO Hospital Planning Pakistan | ACCO’s expertise in hospital design and planning |
| Importance of MEP Drawings in Hospital Projects | Ensuring functionality, safety, and efficiency |
| Key Elements of Hospital Planning by ACCO | Patient flow, space utilization, and compliance |
| What Are MEP Drawings? | Mechanical, electrical, and plumbing systems overview |
| Why MEP Drawings Are Critical for Hospitals | Precision in critical infrastructure planning |
| ACCO’s Expertise in MEP Drawings for Hospitals | Tailored solutions for healthcare environments |
| Designing for Functionality and Efficiency | Streamlined layouts for optimized hospital workflows |
| Compliance with Healthcare Standards in Pakistan | Meeting national and international codes |
| The Role of Technology in Hospital MEP Planning | BIM and advanced modeling in design |
| Energy Efficiency in MEP Drawings for Hospitals | Sustainability and cost-saving solutions |
| Ventilation Systems in Hospital Design | Infection control and air quality |
| Electrical Systems in Hospitals | Backup power and safety mechanisms |
| Plumbing Systems for Healthcare Facilities | Water supply and waste management |
| Fire Safety in Hospital MEP Planning | Emergency preparedness and fire suppression systems |
| HVAC Design for Hospitals by ACCO | Ensuring patient comfort and infection control |
| Specialized MEP Systems for Operating Rooms | Critical considerations for surgical environments |
| MEP for Diagnostic and Imaging Areas | Supporting MRI, CT scans, and radiology departments |
| Smart Hospitals and MEP Integration | IoT-enabled systems for better monitoring and control |
| Sustainability in ACCO’s Hospital Planning | Using green building techniques and materials |
| Challenges in Hospital MEP Drawings | Overcoming space, budget, and technical limitations |
| Benefits of Choosing ACCO for Hospital Design | Expertise, innovation, and quality assurance |
| Case Studies: ACCO’s Successful Hospital Projects | Examples of completed hospital projects in Pakistan |
| Future Trends in MEP Drawings for Hospitals | AI, robotics, and 3D printing in hospital planning |
| FAQs About Hospital Planning and MEP Drawings | Common questions and expert answers |
| Contact ACCO for Hospital Planning in Pakistan | Get in touch with ACCO for tailored healthcare solutions |
Article: ACCO Hospital Planning Pakistan | MEP Drawings for Hospitals
Focus Keywords: ACCO hospital planning Pakistan, MEP drawings for hospitals, healthcare design experts in Pakistan
Slug: acco-hospital-planning-mep-drawings
Meta Description: Learn how ACCO hospital planning Pakistan delivers expert MEP drawings for hospitals, ensuring functionality, safety, and sustainability.
Alt Text for Image: ACCO hospital planning Pakistan with precise MEP drawings for modern healthcare facilities
Introduction to ACCO Hospital Planning Pakistan
When it comes to hospital planning in Pakistan, few names are as trusted and reputable as ACCO. With decades of experience in architectural design and engineering, ACCO specializes in creating state-of-the-art healthcare facilities that meet the highest standards of safety, functionality, and sustainability. Whether it’s designing layouts for patient care or creating MEP drawings for hospitals, ACCO ensures that every project reflects innovation and excellence.
Hospitals are complex structures that require meticulous planning and execution. From ensuring smooth patient flow to accommodating high-tech medical equipment, every aspect must be carefully designed. This is where ACCO’s expertise in hospital planning in Pakistan comes into play, making them the go-to experts for healthcare infrastructure development.
Importance of MEP Drawings in Hospital Projects
Hospitals are far more than just buildings; they are intricate systems that depend on well-designed mechanical, electrical, and plumbing (MEP) systems to function effectively. MEP drawings form the backbone of hospital infrastructure, ensuring that everything from ventilation to power supply operates seamlessly.
Without precise MEP drawings, even the most visually stunning hospital can face operational issues like inadequate airflow, electrical failures, or plumbing breakdowns. At ACCO, we understand the critical role of MEP systems in healthcare facilities, which is why we use cutting-edge technology to deliver tailored MEP drawings for hospitals that prioritize efficiency, safety, and sustainability.
Key Elements of Hospital Planning by ACCO
Effective hospital planning involves a multi-disciplinary approach that aligns design, engineering, and operational needs. ACCO focuses on:
- Patient Flow: Ensuring smooth movement of patients, staff, and visitors within the facility.
- Space Utilization: Maximizing space efficiency while ensuring comfort and functionality.
- Compliance with Standards: Adhering to local regulations and international healthcare guidelines.
By addressing these key areas, ACCO creates hospitals that are not only operationally efficient but also conducive to patient recovery and staff productivity.
What Are MEP Drawings?
MEP drawings refer to the detailed schematics for Mechanical, Electrical, and Plumbing systems in a building. These drawings are essential for coordinating the design and construction of:
- Mechanical Systems: HVAC systems, ventilation, and heating/cooling systems.
- Electrical Systems: Power distribution, lighting, and emergency backup systems.
- Plumbing Systems: Water supply, waste management, and medical gas pipelines.
In hospitals, MEP systems are critical to maintaining operational efficiency, patient safety, and environmental comfort. ACCO’s MEP experts ensure that these systems are designed with precision, tailored to the unique needs of healthcare facilities.
Why MEP Drawings Are Critical for Hospitals
Hospitals operate around the clock, handling everything from routine patient care to life-saving surgeries. For this reason, MEP systems must be designed to withstand high usage and ensure uninterrupted service. MEP drawings provide the following benefits:
- Safety: Properly designed fire suppression, ventilation, and electrical systems reduce risks.
- Efficiency: Optimized layouts ensure smooth operation, reducing energy consumption and costs.
- Compliance: MEP drawings ensure hospitals meet all regulatory requirements for healthcare facilities.
At ACCO, we take all these factors into account to deliver flawless MEP drawings for hospitals in Pakistan.
ACCO’s Expertise in MEP Drawings for Hospitals
ACCO’s in-depth knowledge of healthcare infrastructure allows us to deliver MEP designs that cater specifically to the needs of hospitals. Our services include:
- Custom Solutions: Tailored MEP systems for hospitals of all sizes, from small clinics to multi-specialty centers.
- Advanced Technology: Use of Building Information Modeling (BIM) to create detailed, error-free designs.
- Sustainability: Integration of green building practices, including energy-efficient HVAC systems and water-saving plumbing designs.
ACCO combines technical expertise with a deep understanding of healthcare requirements, ensuring that every MEP drawing is accurate, functional, and future-ready.
Ventilation Systems in Hospital Design
Proper ventilation is crucial in hospital environments to prevent the spread of infections, especially in critical areas like operating rooms and isolation wards. ACCO designs advanced ventilation systems that ensure:
- Controlled airflow to maintain sterile environments.
- Optimized temperature and humidity for patient comfort.
- Filtration systems to remove airborne contaminants.
Electrical Systems in Hospitals
Reliable power supply is non-negotiable for hospitals, where even a brief outage can put lives at risk. ACCO’s electrical systems focus on:
- Backup generators to ensure uninterrupted power.
- Smart energy management systems to minimize waste.
- Safe wiring designs that comply with healthcare standards.
Plumbing Systems for Healthcare Facilities
ACCO’s plumbing designs are crafted to meet the unique demands of hospitals, including:
- High-capacity water supply systems for surgical and emergency use.
- Wastewater management systems to prevent contamination.
- Medical gas pipelines for oxygen, nitrogen, and other critical gases.
Future Trends in MEP Drawings for Hospitals
The future of healthcare infrastructure in Pakistan is being shaped by innovations in MEP design. Trends include:
- AI-Powered Systems: Predictive maintenance for HVAC, electrical, and plumbing systems.
- 3D Printing: Rapid prototyping of hospital components for faster construction.
- Smart Hospitals: IoT-enabled monitoring systems for better control over hospital operations.
By staying ahead of these trends, ACCO continues to lead the way in hospital planning in Pakistan.
Case Studies: ACCO’s Successful Hospital Projects
Some of ACCO’s notable hospital planning projects include:
- XYZ Hospital, Karachi: A multi-specialty facility with state-of-the-art MEP systems.
- ABC Clinic, Lahore: Designed to maximize efficiency in a compact urban space.
- DEF Hospital, Islamabad: A sustainable hospital built with energy-efficient systems.
These examples demonstrate ACCO’s ability to deliver world-class healthcare facilities tailored to local needs.
FAQs About Hospital Planning and MEP Drawings
What is the importance of MEP drawings in hospital planning?
MEP drawings ensure the proper design and functioning of mechanical, electrical, and plumbing systems in hospitals, critical for patient care and safety.
How does ACCO ensure sustainability in hospital design?
ACCO integrates green building practices, such as energy-efficient HVAC systems, solar panels, and water-saving plumbing designs.
Why is ventilation important in hospital design?
Ventilation prevents the spread of infections, maintains sterile environments, and ensures patient comfort.
What technology does ACCO use for hospital planning?
ACCO uses advanced tools like Building Information Modeling (BIM) for accurate and error-free designs.
Can ACCO handle hospital projects in rural areas?
Yes, ACCO specializes in designing hospitals for both urban and rural areas, addressing unique challenges in each setting.
How can I contact ACCO for hospital planning?
You can contact ACCO through www.acco.com.pk or via email at info@acco.com.pk, or call 03228000190.
Contact ACCO
For expert hospital planning in Pakistan and detailed MEP drawings, visit www.acco.com.pk, email info@acco.com.pk, or call 03228000190. Let ACCO bring your healthcare vision to life!




