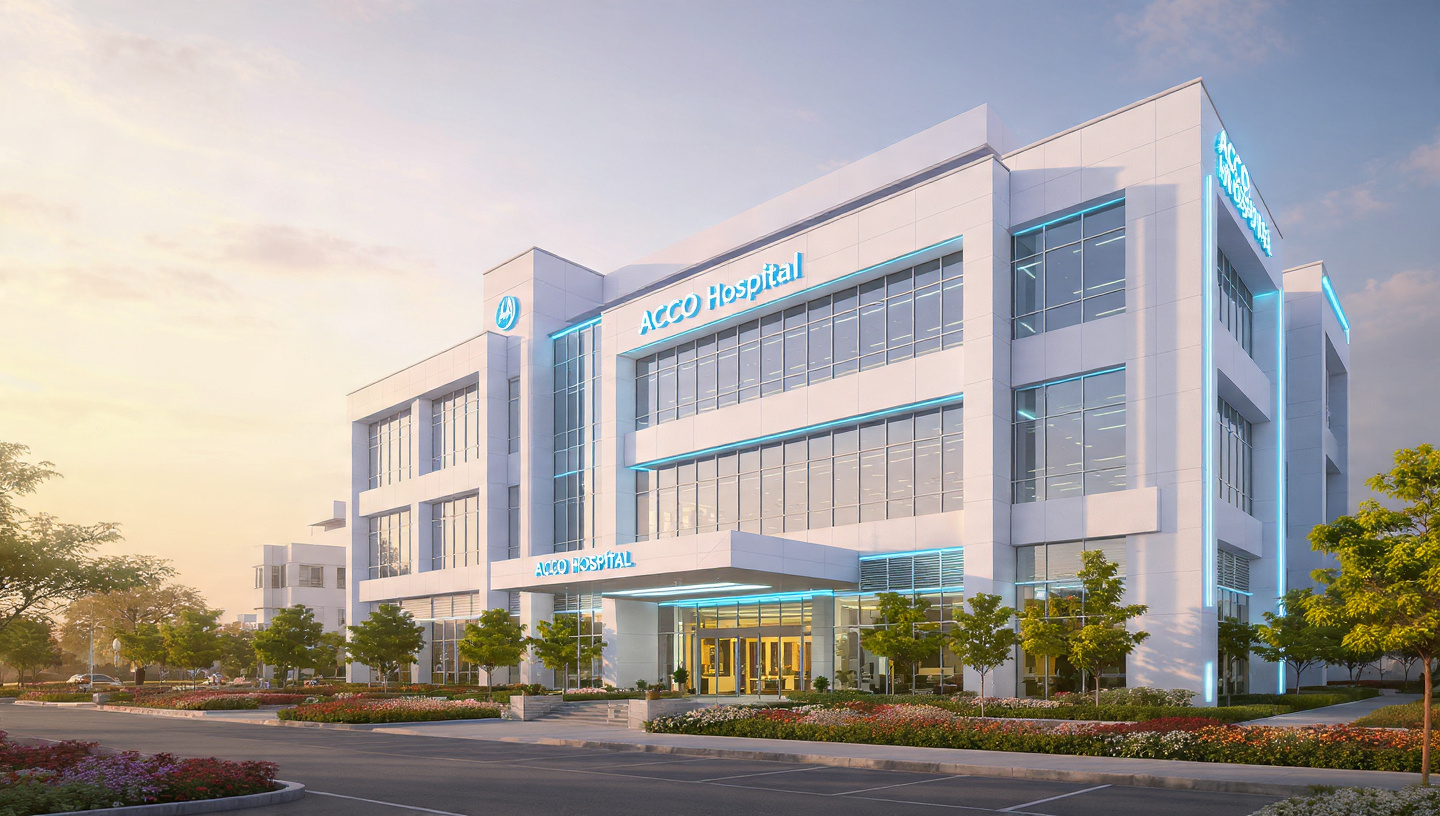
🏥 General Hospital Design Plan Layout – Smart Healthcare Architecture in Pakistan | ACCO Construction
🏗️ About ACCO Construction – Experts in Healthcare Architecture
ACCO Construction is a leading name in hospital design and construction in Pakistan, headquartered in Lahore. With over 20 years of experience, ACCO has delivered projects ranging from modular clinics to multi-storey general and specialized hospitals.
We specialize in:
General hospital design plan layout
Turnkey healthcare facilities
Smart and modular hospital planning
MEP integration and hospital-grade finishes
From concept to commissioning, ACCO delivers sustainable, patient-centric, and regulation-compliant solutions. Whether it’s a 100-bed public hospital or a 500-bed tertiary facility, our design team ensures operational efficiency, infection control, and future scalability.
📌 Topic Introduction: What is a General Hospital Design Plan Layout?
A hospital design plan layout refers to the blueprint and spatial arrangement of all departments and services in a hospital. For general hospitals—which cater to a wide range of medical conditions—design becomes even more crucial due to the diverse workflows and patient demographics.
In Pakistan, where healthcare accessibility is uneven, well-planned general hospitals bridge the gap between basic health units (BHUs) and specialized tertiary care. A smart layout:
Reduces patient wait times
Increases staff productivity
Controls infection
Optimizes equipment and resource usage
As cities grow and rural areas urbanize, proper hospital infrastructure becomes a necessity. This blog outlines how to design a general hospital layout optimized for Pakistan’s challenges and opportunities.
🧱 Key Elements of a General Hospital Design Plan Layout
🔍 1. Departmental Zoning and Flow
Efficient zoning improves clinical workflow and reduces unnecessary movement.
🏥 Core Zones:
Outpatient Department (OPD)
6–12 consultation rooms, pharmacy, waiting lounges
Inpatient Department (IPD)
Male, female, and maternity wards; 60–100 beds
Emergency Department (ER)
Triage, observation, resuscitation, and procedure rooms
Diagnostic Services
X-Ray, ultrasound, CT/MRI, pathology labs
Operation Theatres (OT)
3–6 modular OTs, with CSSD (sterilization)
🔧 Supporting Areas:
Pharmacy (inpatient & outpatient)
Central Laboratory
Kitchen and laundry
Medical Records
Power backup (generators, solar panels)
📐 2. Hospital Space Allocation Guidelines (Standard Layout)
| Section | Suggested Area (sq. ft.) |
|---|---|
| OPD (Consultation + Waiting) | 5,000 – 6,000 |
| Inpatient Wards (60–100 Beds) | 18,000 – 24,000 |
| Emergency & Trauma | 4,000 – 5,000 |
| OTs + Recovery | 4,000 |
| Imaging & Lab | 4,500 |
| Admin & Support Facilities | 5,000 |
| Circulation, Lobbies, Toilets | 8,000 |
| Total Covered Area | 45,000 – 55,000 |
🌍 3. Modern Trends in Hospital Design in Pakistan
✅ Modular Design
➡ Allows easy extension and faster build time
✅ Green Hospital Concepts
➡ Solar panels, rainwater harvesting, daylighting
✅ Digital Integration
➡ EMR stations, smart patient ID, automated billing
✅ Barrier-Free Accessibility
➡ Wheelchair ramps, elevators, wide corridors
✅ Infection Control Architecture
➡ Negative pressure isolation rooms, ICU zoning
✅ Energy-Efficient HVAC
➡ For patient comfort and lower operating costs
💰 Estimated Cost of a General Hospital Design in Pakistan (2025)
Costs can vary based on city, specs, and material quality.
| Component | Rate (PKR) | Estimated Cost |
|---|---|---|
| Grey Structure | Rs. 3,500–4,500/sq.ft | Rs. 200–250 Million |
| Finishing (medical-grade) | Rs. 3,000–3,800/sq.ft | Rs. 170–220 Million |
| MEP + Equipment | Variable | Rs. 100–150 Million |
| Total | Rs. 470–620 Million |
Contact ACCO for accurate BOQs and turnkey estimates.
🔁 Comparison: Traditional vs Smart Hospital Design
| Feature | Traditional | Smart Design (ACCO) |
|---|---|---|
| Workflow Optimization | Low | High (Zoned planning) |
| Infection Control | Basic | Advanced (HVAC, pressure rooms) |
| Patient Comfort | Minimal | Central AC, natural light, space |
| Construction Time | 18–24 months | 12–18 months (prefab options) |
| Scalability | Limited | Modular wings for future growth |
✅ Pros and ❌ Cons of a General Hospital Design Plan Layout
✅ Pros
🩺 Covers Wide Range of Services
🛠️ Modular & Expandable
💼 Ideal for Government & Private Investors
🌐 Accessible to Communities in Need
📉 Better Cost-Per-Bed Efficiency
🕓 Can Be Built in Phases
❌ Cons
🔌 High Initial Infrastructure Cost
🧪 Requires Skilled Technical Staff
🧯 Stringent Safety & Fire Codes Compliance
🚫 May Lack Super-Specialty Units (e.g., Cardio, Neuro)
🌍 Urban Plots May Not Support Ideal Layout
🤔 Frequently Asked Questions (FAQs)
1. What is the ideal size for a general hospital in Pakistan?
A general hospital typically ranges between 50 to 200 beds, with 50,000–70,000 sq.ft. of covered area for mid-sized setups.
2. How much time does it take to construct a general hospital?
It takes 12–18 months on average, depending on the construction method, design approval, and procurement.
3. Can ACCO handle approvals and licensing for hospitals?
Yes, ACCO helps clients through PHC regulations, health department approvals, and architectural design compliance.
4. What materials are recommended for hospital construction?
Materials should be fire-rated, anti-bacterial, washable, and compliant with hospital hygiene protocols. Epoxy flooring, vinyl walls, and aluminum doors are popular.
5. Do you offer hospital MEP and HVAC design?
Absolutely. We design HVAC systems, medical gas pipelines, fire alarms, and low-voltage systems specifically for hospitals.
🧭 Final Verdict: Why Consider ACCO for Your Hospital Design Project?
A successful general hospital design plan layout doesn’t just look good—it functions efficiently, saves lives, and adapts to future challenges.
If you’re planning to:
Launch a community hospital
Build a private medical facility
Expand an existing rural health center
Invest in a government-approved project
Then partnering with ACCO Construction ensures success.
💡 Expert Advice: Begin your project with a master layout plan and zoned architecture to avoid operational bottlenecks later.
🔗 Internal Links
Check more healthcare and construction solutions by ACCO:
🌐 External Links (Trusted Sources)
📞 Contact ACCO Today for a Free Consultation!
Looking to build a general hospital in Pakistan? Let ACCO Construction help you from feasibility to facility launch.
📲 Phone: 0322-8000190
💬 WhatsApp: Chat with Us
🌐 Contact Page: acco.com.pk/contact




