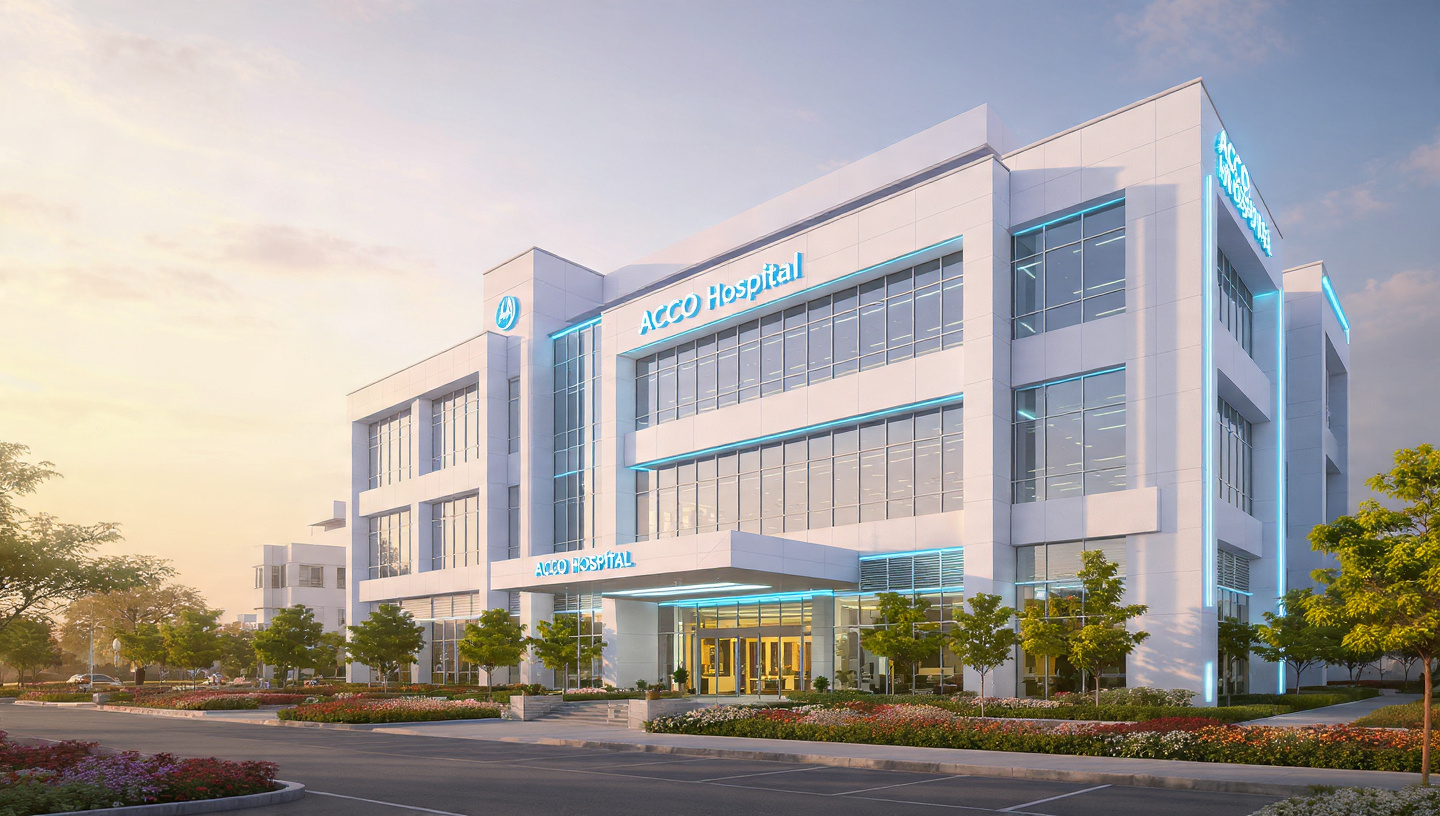
🏥 100 Bed Hospital Design Plan Layout – Complete Guide for Pakistan | ACCO Construction
👷 About ACCO Construction
ACCO Construction is Pakistan’s trusted name in hospital architecture, healthcare facility design, and turnkey construction solutions. Based in Lahore, we have over 20 years of experience designing, constructing, and managing healthcare and commercial facilities nationwide. Our team specializes in smart hospital layouts, modular healthcare buildings, and custom hospital infrastructure planning that meets PMC, WHO, and NABH standards. Whether it’s a 100-bed general hospital or a multi-specialty medical facility, ACCO ensures a sustainable, efficient, and patient-centric design from start to finish.
🏗️ Topic Introduction: Why a 100 Bed Hospital Design Plan Matters in Pakistan
In a country like Pakistan, where the doctor-to-patient ratio is far below WHO recommendations and healthcare infrastructure is under pressure, efficient hospital design is no longer optional—it’s essential. A well-planned 100 bed hospital provides the right balance between capacity, function, and affordability. It’s ideal for:
Medium-sized cities
Private healthcare entrepreneurs
Government rural healthcare expansion
NGO-run medical setups
Military and corporate medical units
With urbanization, increasing population, and epidemic threats, Pakistan needs cost-effective and scalable hospital plans. A 100-bed hospital can serve over 400+ patients daily, making it a highly feasible solution for growing communities.
📐 100 Bed Hospital Design Plan Layout – Key Components
Let’s break down the critical areas of a 100-bed hospital, ensuring an optimized workflow, hygiene control, patient comfort, and staff efficiency.
🏥 1. Departmental Zoning
Efficient zoning is the backbone of hospital functionality.
🔹 Clinical Zones:
Outpatient Department (OPD): 6–10 consultation rooms
Emergency Room (ER): 6–8 beds with triage
ICU / CCU: 10–12 beds with monitoring
General Wards: 60–70 beds (men/women)
Private Rooms: 10–15 rooms
Operation Theatres (OTs): 3–5 with sterilization unit
Diagnostic Imaging: X-ray, ultrasound, CT/MRI (optional)
Laboratory: Pathology, biochemistry, hematology
🔹 Support Areas:
Pharmacy (In-patient & Out-patient)
Sterile Supply Unit (CSSD)
Blood bank
Central oxygen & medical gas supply
Laundry and linen
Kitchen and dietary
🔹 Administrative Zones:
Billing & reception
HR, finance, and medical record room
Doctor’s lounge, nurse stations
Conference & training rooms
📊 2. Space Planning – Area Distribution (in sq. ft.)
| Department | Area (sq. ft.) |
|---|---|
| OPD | 5,000 |
| IPD (In-Patient Dept.) | 20,000 |
| Operation Theatres | 3,500 |
| Emergency Unit | 3,000 |
| ICU / NICU | 2,500 |
| Imaging & Lab | 3,500 |
| Admin & Support | 4,000 |
| Circulation/Waiting Areas | 7,000 |
| Total (approx) | 48,500 – 55,000 |
🏗️ 3. Modern Design Features
✅ Modular Room Layouts
✅ Negative Pressure Ventilation in ICU
✅ Smart Nurse Call Systems
✅ Energy-Efficient HVAC Systems
✅ Natural Light & Ventilation in General Wards
✅ Green Building Materials
✅ Anti-microbial Flooring (Epoxy / Vinyl)
✅ Seismic Resistant Structural Design
💰 4. Estimated Cost in Pakistan (2025)
| Component | Rate (PKR) | Estimated Cost |
|---|---|---|
| Grey Structure | Rs. 3,500–4,000/sq.ft. | Rs. 200–220 Million |
| Finishing Works | Rs. 2,500–3,000/sq.ft. | Rs. 150–170 Million |
| Equipment & Furnishing | Variable | Rs. 80–120 Million |
| Total Estimated Cost | Rs. 450–510 Million |
Note: Rates may vary based on city, materials, and client requirements.
✅ Pros and ❌ Cons of 100 Bed Hospital Design
✅ Pros
⚕️ Optimal Capacity for Urban/Rural Areas
💰 Lower Cost per Bed Than Larger Hospitals
🔄 Scalable and Modular Expansion Possible
🏢 Faster Construction Timeline (12–18 months)
🎯 Ideal for Private Healthcare Investors
👩⚕️ Better Staff-to-Patient Ratio Management
❌ Cons
❗ Limited Specialized Departments (e.g., Cancer, Cardiac)
💼 High Initial Setup Cost
🔋 Requires Reliable Backup Power Systems
🧪 May Depend on Larger Hospitals for Advanced Labs
❓ Frequently Asked Questions (FAQs)
1. How much land is required for a 100-bed hospital in Pakistan?
You typically need 1.5 to 2.5 acres for a standard ground+1 or ground+2 structure, with parking, landscaping, and future expansion.
2. Can a 100-bed hospital be built in phases?
Yes, modular planning allows you to start with 50 beds and expand later based on demand and budget.
3. What are the licensing requirements for hospitals in Pakistan?
You need approval from Punjab Healthcare Commission (PHC) or your respective province’s Health Department, plus building permissions from local development authorities.
4. How long does it take to complete a 100-bed hospital?
Generally, 12–18 months from design approval to commissioning, depending on construction methods and approvals.
5. Does ACCO provide equipment procurement and interior design?
Yes, ACCO offers turnkey hospital solutions including equipment layout, HVAC, medical gas, and interior design.
🧭 Final Verdict – Should You Consider a 100 Bed Hospital Plan?
If you’re planning to invest in healthcare infrastructure—whether you’re an NGO, private healthcare provider, government body, or medical entrepreneur, a 100-bed hospital is a practical, scalable, and impactful option in the Pakistani context. It provides a balance of operational feasibility and patient volume, especially in Tier 2 and Tier 3 cities.
💡 Pro Tip: Designing right from day one reduces running costs, improves infection control, and boosts patient recovery rates.
🔗 Internal Links
Explore related services by ACCO Construction:
🌐 External Links (High Authority Sources)
📞 Contact ACCO Today for a Free Consultation!
Whether you’re at the idea stage or ready to build, ACCO Construction offers free project consultations for all hospital and healthcare infrastructure needs.
📲 Phone: 0322-8000190
💬 WhatsApp: Click to Chat
🌐 Contact Page




