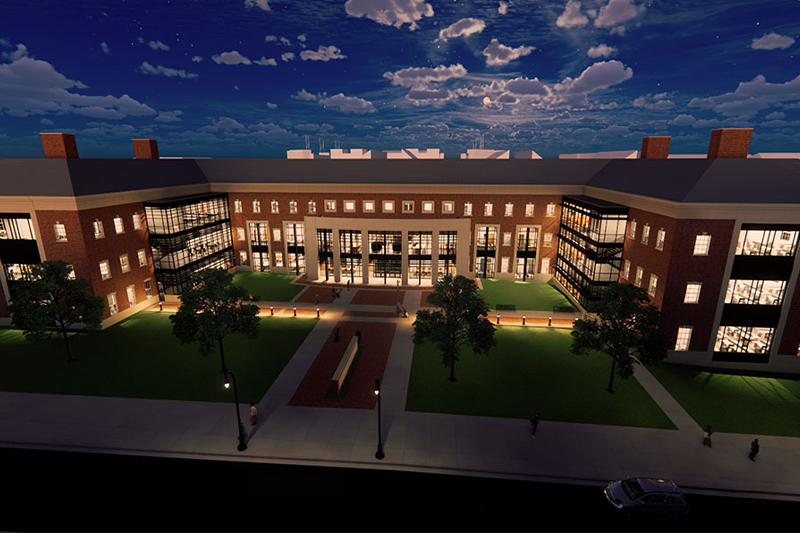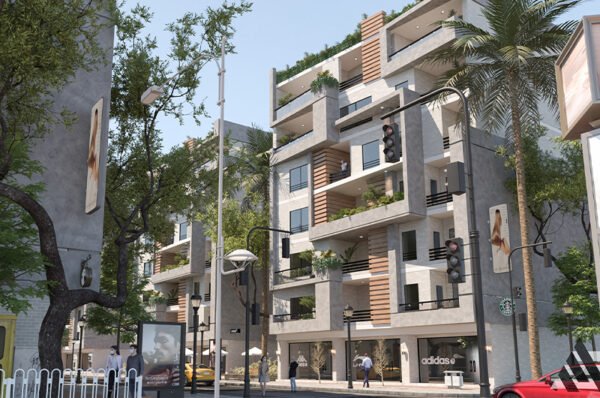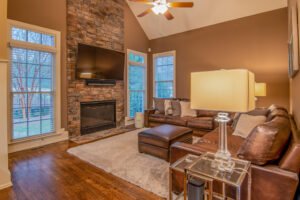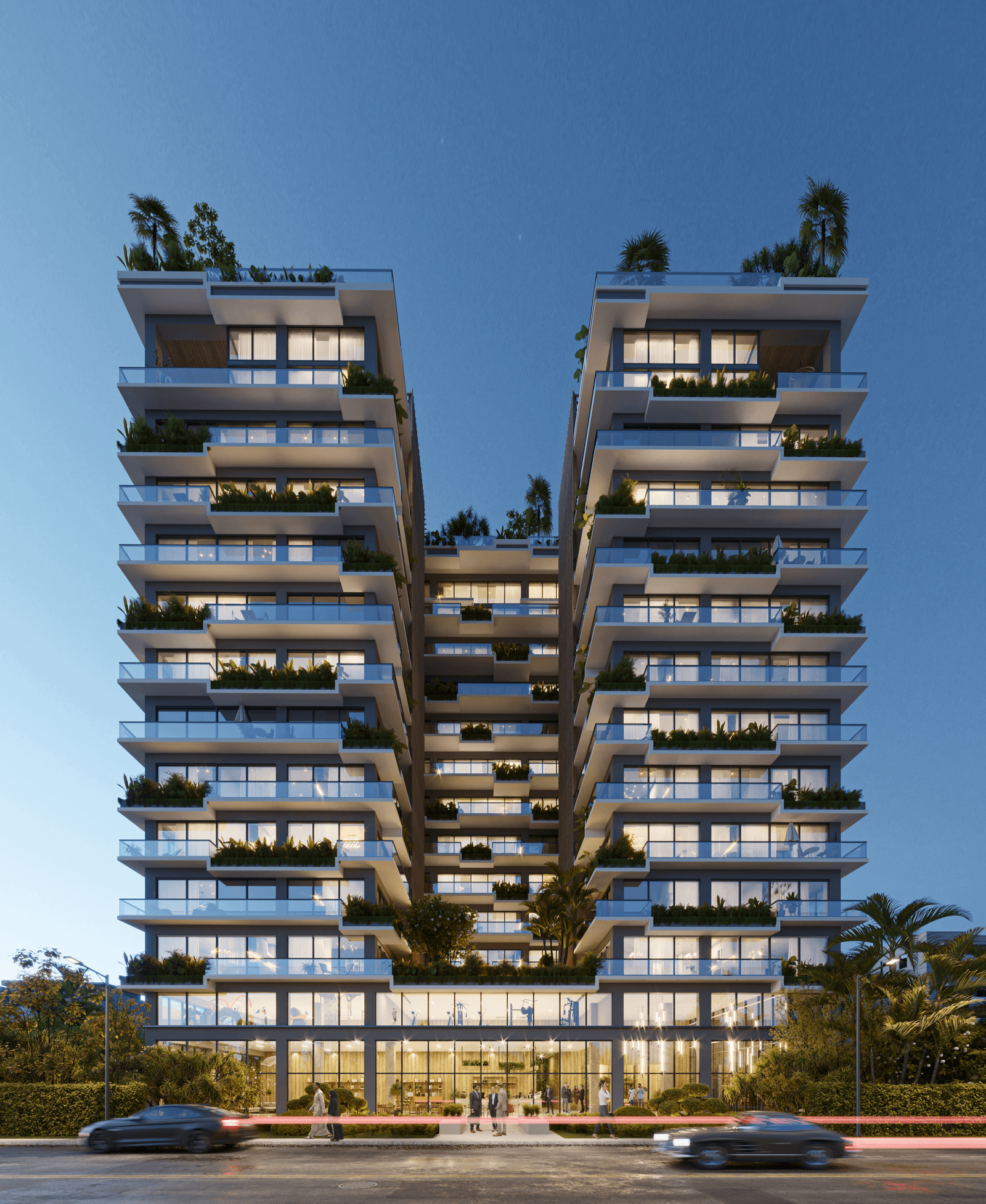Hospital and Healthcare Facility Design Architects in Pakistan

ACCO Hospital and Healthcare Facility Design Architects in Pakistan
In the ever-evolving landscape of healthcare in Pakistan, the role of architects and designers in creating state-of-the-art hospital and healthcare facilities cannot be overstated. ACCO Architects, a prominent name in the field, has been instrumental in revolutionizing healthcare infrastructure in the country. This article delves into the world of ACCO Hospital and Healthcare Facility Design Architects in Pakistan, exploring their contributions, innovations, and the impact they have on healthcare delivery.
Table of Contents
- Introduction
- The Evolution of Healthcare Architecture
- ACCO Architects: Pioneering Excellence
- Innovative Hospital Design Trends
- Patient-Centered Care
- Sustainable Design
- ACCO’s Portfolio: A Glimpse into Excellence
- Modern Hospitals
- Specialized Healthcare Centers
- The Impact of ACCO’s Designs
- Enhanced Patient Experience
- Improved Healthcare Outcomes
- Challenges and Solutions
- Future Prospects
- Conclusion
- FAQs
Introduction
Healthcare infrastructure in Pakistan has come a long way, thanks to the dedicated efforts of architects and designers specializing in hospital and healthcare facility design. ACCO Architects, a name synonymous with innovation and excellence, has played a pivotal role in shaping the healthcare landscape in Pakistan.
The Evolution of Healthcare Architecture
The healthcare industry has witnessed a significant transformation over the years. From traditional, overcrowded hospitals to modern, patient-centric healthcare facilities, the architectural landscape has adapted to meet the changing needs of patients and healthcare providers.
ACCO Architects: Pioneering Excellence
ACCO Architects stands as a beacon of innovation in the field of healthcare architecture in Pakistan. Their commitment to creating functional, aesthetically pleasing, and patient-friendly environments sets them apart. ACCO’s team of architects and designers combines creativity with technical expertise to deliver outstanding results.
Innovative Hospital Design Trends
1. Patient-Centered Care
ACCO Architects prioritize patient-centered care in their designs. They focus on creating spaces that promote healing and comfort, emphasizing the importance of natural light, soothing colors, and ergonomic layouts.
2. Sustainable Design
In an era of environmental consciousness, ACCO integrates sustainable practices into their designs. From energy-efficient lighting to eco-friendly building materials, they contribute to a greener healthcare sector.
ACCO’s Portfolio: A Glimpse into Excellence
1. Modern Hospitals
ACCO’s portfolio boasts a collection of modern hospitals that redefine healthcare infrastructure. These hospitals are equipped with state-of-the-art technology and facilities that facilitate better patient care.
2. Specialized Healthcare Centers
Beyond hospitals, ACCO Architects have designed specialized healthcare centers catering to specific medical needs. These centers optimize space and resources for efficient healthcare delivery.
The Impact of ACCO’s Designs
1. Enhanced Patient Experience
ACCO’s designs prioritize the comfort and well-being of patients. This patient-centric approach leads to improved patient experiences, reducing stress and anxiety during medical procedures.
2. Improved Healthcare Outcomes
Well-designed healthcare facilities contribute to better healthcare outcomes. ACCO’s designs optimize workflow for medical staff, resulting in more efficient care delivery and enhanced treatment outcomes.
Challenges and Solutions
In a rapidly evolving healthcare landscape, ACCO Architects face various challenges, including space constraints and evolving medical technology. However, their innovative solutions continue to address these challenges head-on, ensuring that healthcare facilities remain at the forefront of medical advancements.
Future Prospects
The future holds immense promise for ACCO Architects and healthcare architecture in Pakistan. With ongoing advancements in medical science and technology, ACCO is well-positioned to continue shaping the healthcare infrastructure for the better.
Conclusion
ACCO Hospital and Healthcare Facility Design Architects in Pakistan have played a vital role in redefining the healthcare landscape. Their innovative designs, commitment to sustainability, and focus on patient-centric care have left an indelible mark on healthcare facilities across the country.
FAQs
1. How can ACCO Architects improve the efficiency of healthcare facilities? ACCO Architects prioritize efficient layouts and the latest technology to optimize healthcare facilities.
2. Are ACCO’s designs sustainable? Yes, ACCO integrates sustainable practices and materials into their designs to reduce environmental impact.
3. What sets ACCO Architects apart from other healthcare architects in Pakistan? ACCO’s commitment to patient-centered care and innovative design solutions distinguishes them in the field.
4. Can ACCO Architects handle specialized healthcare facility design? Absolutely, ACCO has a portfolio of specialized healthcare centers tailored to specific medical needs.
5. What does the future hold for ACCO Architects? With ongoing advancements in healthcare, ACCO is poised for continued success in shaping healthcare infrastructure.
For more information on ACCO Architects and their healthcare designs, visit here.
Conclusion
In conclusion, ACCO Hospital and Healthcare Facility Design Architects in Pakistan have not only reshaped the physical structures of healthcare facilities but also transformed the way healthcare is delivered in the country. Their unwavering commitment to excellence, innovative designs, and sustainable practices have ushered in an era of healthcare architecture that prioritizes the well-being of patients and the environment.
As we move forward, it is clear that ACCO Architects will continue to play a pivotal role in the evolution of healthcare infrastructure in Pakistan. Their ability to adapt to changing healthcare trends and technologies ensures that their designs remain relevant and effective.
In a world where the quality of healthcare is of paramount importance, ACCO Architects stand as pioneers, continually pushing the boundaries of what is possible in healthcare facility design. Their legacy of enhancing patient experiences, improving healthcare outcomes, and contributing to a greener, more sustainable future is a testament to their expertise and dedication.
For those seeking to create healthcare facilities that not only meet but exceed the expectations of patients and healthcare providers, ACCO Architects are the architects of choice. Their designs are not just structures; they are environments where healing and hope thrive.
To learn more about ACCO Architects and their transformative healthcare designs, access their website here.
Healthcare Facility Design Architects
Looking for Hospital and Healthcare Facility Design Architects in Pakistan call +92-322-8000190 or +92-311-1749849.
Hospital and Healthcare Facility Design is an important part of the setup
Hospitals and healthcare facilities should be designed pleasantly. The interior and exterior of the hospital play an important role when people visit the hospital. Basic judgments are made just by looking at the hospital. Certain factors that need to be considered are the Design of the Hospital Building and healthcare campus:
Planning:
Before constructing the healthcare facility, it is necessary to do the planning of the Hospital design. The design or the layout of the hospital must be drawn, so that all the architects who are working together to complete the project, get an idea of what the hospital would look like.
Location of Hospital:
The location of the hospital should be analyzed. The hospital should be located in a place where transportation facility is easily available. The hospital design should match the neighborhood. It would be ideal if the hospital is located in a quiet place.
Parking:
The hospital should have its parking facility. The parking space should be closer to the main entrance of the hospital. There should be separate parking for the hospital staff and patients.
Entrance:
The entrance of the hospital should be visible from a distance of 500 meters. The entrance of the hospital should consist of glass doors which would be automatic or semi-automatic. From the entrance, the reception area must be available. In the reception area, there should be a pharmacy, ATM, elevator, and lobby. The lobby area should be spacious, and there should be separate lobbies for the hospital staff and people. This is something very important had will give the first impression once someone enters and hence it is important that the right kind of focus is taken care of on it. There are many people who ignore professional help and then they realize that what they have done is Wong. One needs well-experienced people who understand the complete needs in every way and can give good results at a good price.
Interior, this is something very important:
The interior consists of color, furniture, lighting, and style. It is advisable to have dimmable lights. The color of the hospital Interior should be of a lighter shade. Natural lights in the rooms are encouraged and there should be a proper ventilation system. Indoor gardens in hospitals are encouraged as they can improve the health condition of people. This is something very important that you plan the design well in the right way and once those ids did then things will be much easier and you will not have a problem.
Healthcare Facility Design Architects
Can only once you get professional help things can become easier so it is very important that you take the help of an agency that has got experience one such name that comes to my mind is Arcmax architects and planners and once that is done then you can go in for a service which is really good and can help you to get a good done in quick time and you will not need anything more and that is the best part about it.
ACCO Architects provides Following Hospital and Healthcare Facility Design services anywhere in Pakistan
+92-322-8000190 or +92-311-1749849.
Contact Us for more Detail about Healthcare Facility Design Architects or send us an inquiry to get a quote for your project.




