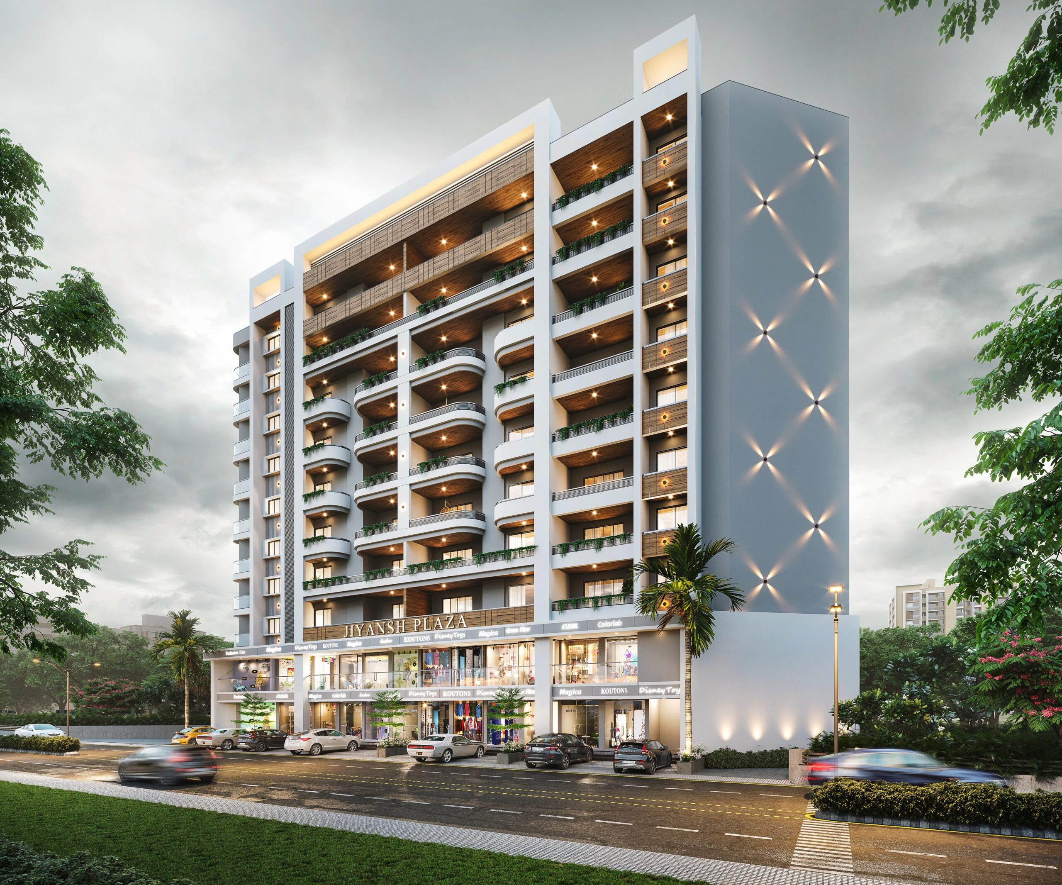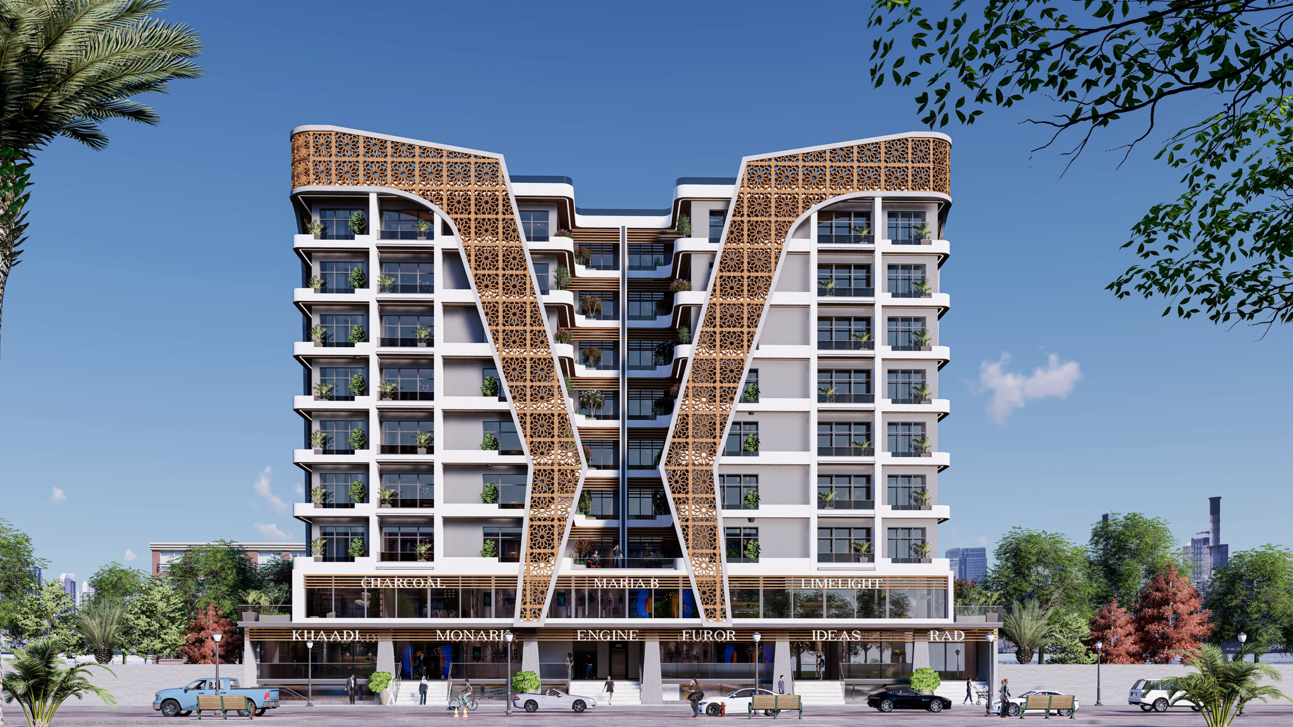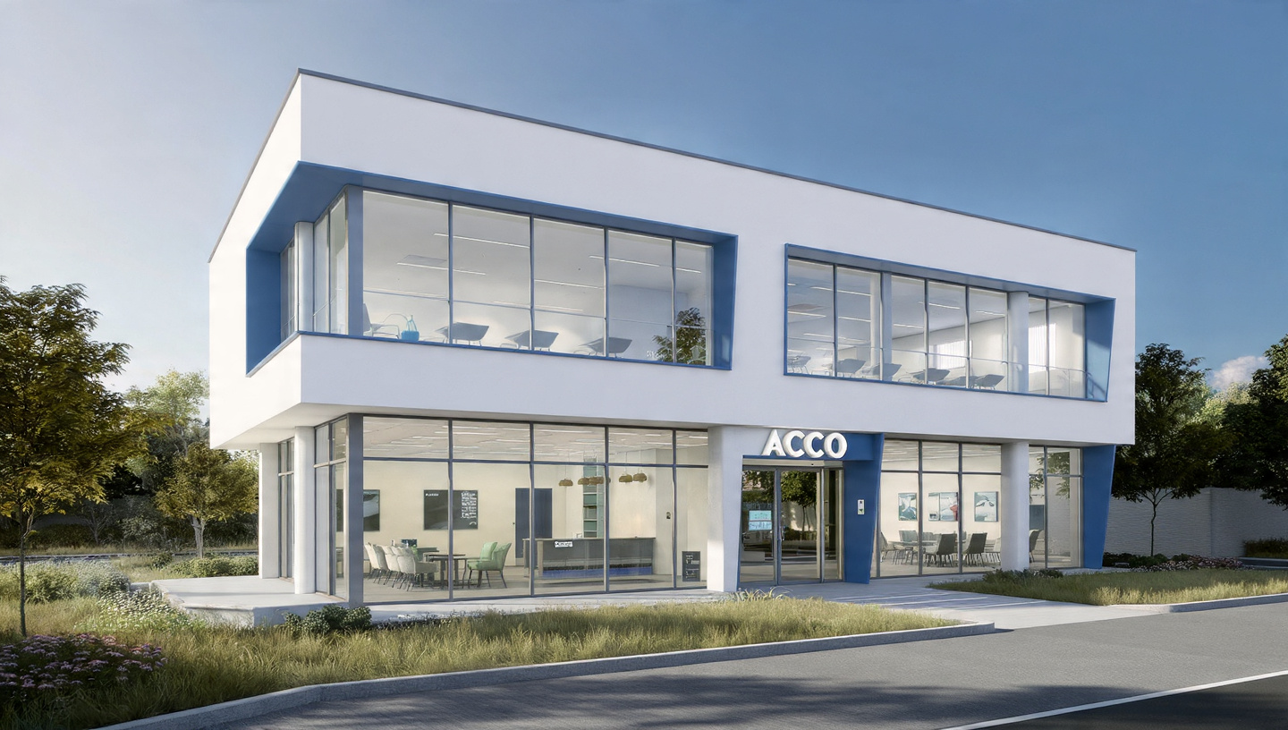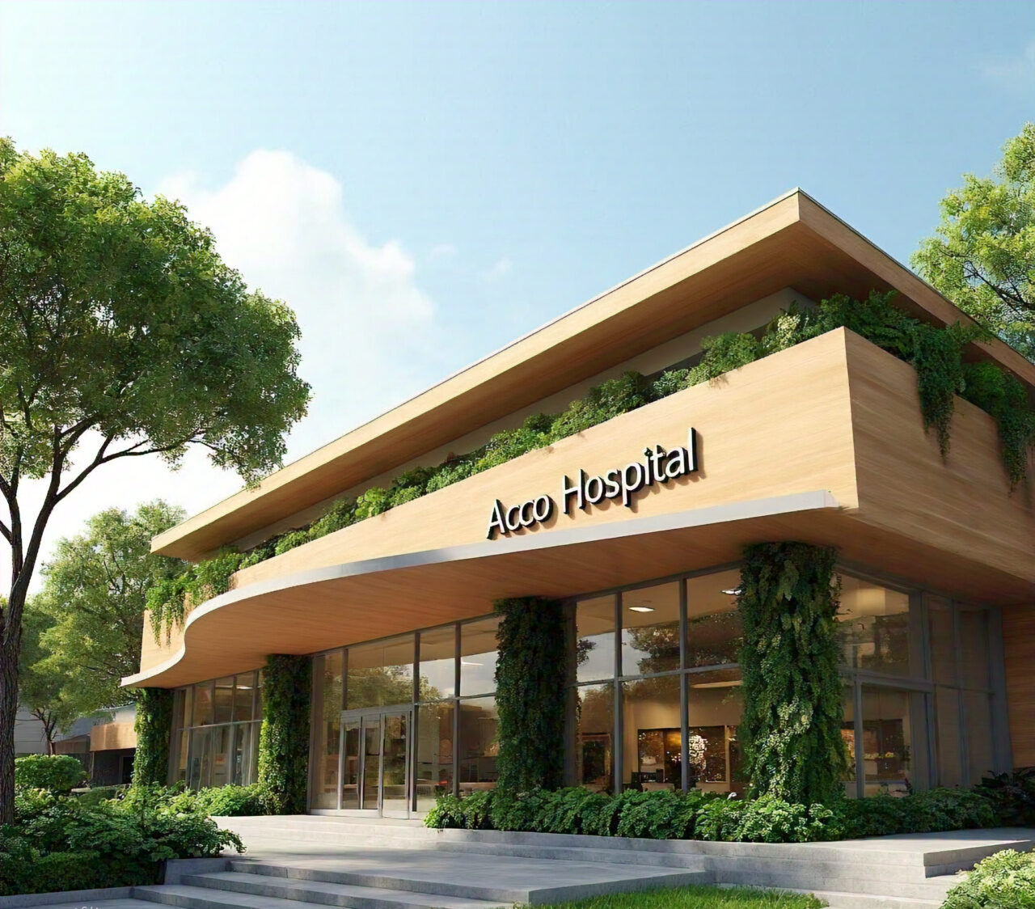
Designing Specialized Medical Centers: Oncology, Cardiology, and Maternity Units
Introduction to ACCO Construction
ACCO Construction is one of Pakistan’s most trusted and experienced construction and design firms, based in Lahore. With decades of excellence in architectural design, healthcare construction, and turnkey solutions, ACCO has built a reputation for delivering high-performance medical facilities that meet both international healthcare standards and local operational needs.
From hospital feasibility studies to complete turnkey project execution, ACCO has successfully delivered specialized hospitals, diagnostic centers, and medical campuses across Pakistan.
Our expertise includes:
✅ Hospital & Healthcare Architecture
✅ MEP (Mechanical, Electrical & Plumbing) Design
✅ Structural Engineering & Civil Construction
✅ Interior Design for Healing Environments
✅ Turnkey Delivery (Design–Build–Operate)
🏥 Introduction to the Topic: Designing Specialized Medical Centers
The design of specialized medical centers such as Oncology, Cardiology, and Maternity Units requires far more than typical architectural skill. These facilities demand precision planning, advanced technology integration, patient-centric layouts, and strict compliance with healthcare regulations.
In Pakistan, as the demand for quality healthcare increases, purpose-built medical centers are becoming essential. Patients now expect modern facilities with international standards — from oncology wards with advanced radiation shielding to maternity suites designed for comfort and safety.
Designing such centers is both a technical and humanitarian challenge — blending architecture, engineering, and medical science to create spaces that heal, protect, and inspire trust.
🧩 Section 1: Understanding Specialized Medical Centers
What Are Specialized Medical Centers?
Specialized medical centers focus on specific areas of healthcare. Unlike general hospitals, they offer dedicated infrastructure, customized workflows, and specialized equipment for targeted treatment.
Examples include:
🩺 Oncology Centers – Cancer diagnosis, radiotherapy, chemotherapy, and surgical treatment.
❤️ Cardiology Centers – Heart disease diagnosis, cardiac catheterization labs, and cardiac surgery.
👶 Maternity Units – Labor rooms, neonatal intensive care units (NICU), and postpartum wards.
Each requires unique design, safety, and MEP considerations to ensure optimal functionality.
🏗️ Section 2: The Importance of Design in Healthcare Infrastructure
Healthcare design directly affects:
Patient Recovery Time
Staff Efficiency
Operational Flow
Energy Efficiency
Hygiene & Safety
According to the World Health Organization (WHO), over 40% of hospital-acquired infections in developing countries are linked to poor design and ventilation. Hence, architectural planning isn’t just aesthetics—it’s life-critical engineering.
🧠 Section 3: Designing Oncology Centers in Pakistan
🏥 Key Design Objectives:
Radiation Safety:
Shielded walls, lead-lined doors, and proper equipment layout to ensure radiation protection.
Zoning & Patient Flow:
Clear segregation of contaminated and clean areas.
Smooth movement between diagnosis, therapy, and recovery zones.
Technology Integration:
Provision for MRI, CT, and Linear Accelerator rooms.
Advanced MEP systems for uninterrupted power and temperature control.
Psychological Comfort:
Natural lighting, soothing interiors, and waiting lounges designed for comfort.
💡 Example Layout:
| Area | Purpose | Design Consideration |
|---|---|---|
| Radiation Therapy Room | Treatment | 2mm lead shielding, air-tight doors |
| Chemotherapy Room | Patient comfort | Reclining chairs, daylight, air filtration |
| Pharmacy & Lab | Support | Sterile zones, controlled HVAC |
| Consultation Rooms | Privacy | Sound insulation, ergonomic furniture |
📊 Trends in Oncology Design:
Hybrid Oncology–Research Centers
Telemedicine & Smart Monitoring integration
Energy-efficient lighting and HVAC systems
❤️ Section 4: Designing Cardiology Centers
🏗️ Functional Zoning:
Outpatient Consultation Area
Diagnostic Area (Echo, ECG, CT, MRI)
Catheterization Laboratory (Cath Lab)
Operation Theatres (OT)
Intensive Care Units (ICU/CCU)
Recovery Rooms
⚙️ Technical Considerations:
Vibration Control: Equipment like angiography machines require vibration-free floors.
Electrical Redundancy: Dual power sources to protect sensitive devices.
Air Quality: Positive pressure ventilation to maintain sterile conditions.
Emergency Accessibility: Quick access routes for ambulances and patients.
🏢 Interior Design Philosophy:
Cardiology spaces should inspire confidence and calm. ACCO integrates soft color palettes, controlled lighting, and clear wayfinding signage to minimize patient anxiety.
👶 Section 5: Designing Maternity & Neonatal Units
🏥 Key Areas:
Labor & Delivery Rooms (LDR): Privacy, hygiene, emergency access.
Postpartum Wards: Comfortable, home-like spaces for recovery.
Neonatal Intensive Care Unit (NICU): Climate-controlled, sterile environment.
Operation Theatre for Cesarean Section: Sterile zone with quick neonatal access.
🌿 Patient-Centered Design:
Natural light and ventilation to reduce stress.
Family-friendly waiting areas with soft furnishings.
Acoustic insulation to maintain tranquility.
🧰 Design Standards:
WHO guidelines for maternity facilities
Fire safety & emergency egress compliance
MEP systems designed for continuous operation
🧱 Section 6: Key Architectural Principles
| Principle | Description | Impact |
|---|---|---|
| Flexibility | Spaces adaptable to new technology | Long-term usability |
| Efficiency | Logical layout & short travel distances | Faster patient care |
| Safety | Fireproof materials, air barriers | Infection control |
| Sustainability | Energy-efficient design | Lower operational costs |
| Accessibility | Wheelchair & elderly friendly | Inclusive design |
⚙️ Section 7: MEP Systems in Specialized Medical Facilities
🔌 Electrical Systems
Uninterrupted Power Supply (UPS) for ICUs, OTs
Redundant generators
Separate circuits for life-support systems
💧 Plumbing & Sanitation
Medical gas pipelines (O₂, N₂O, CO₂)
Anti-bacterial plumbing materials
Wastewater sterilization
🌬️ HVAC Systems
Temperature & humidity control
HEPA filtration
Positive/negative pressure zoning
💡 Lighting
500–1000 lux in procedure rooms
Anti-glare LED lighting
Emergency illumination systems
🧾 Section 8: The Role of Technology in Modern Medical Center Design
Building Information Modeling (BIM) for clash-free coordination
Smart Monitoring Systems for temperature, air quality, and power
AI-driven design simulations for patient flow optimization
Energy Management Systems to minimize carbon footprint
💰 Section 9: Cost Factors in Specialized Medical Center Construction
| Cost Component | Percentage | Description |
|---|---|---|
| Architecture & Design | 10–15% | Conceptual, detailed & structural drawings |
| Civil Works | 30–40% | Building shell & core |
| MEP Installations | 25–30% | Electrical, HVAC, plumbing, gases |
| Finishing & Interiors | 15–20% | Furniture, flooring, signage |
| Equipment & IT | 10–15% | Medical & monitoring systems |
Note: ACCO Construction provides turnkey packages with cost transparency and timeline guarantees.
⚖️ Section 10: Pros & Cons
✅ Pros
Purpose-built functionality
Higher patient satisfaction
Energy-efficient and durable
Easier maintenance and infection control
Better workflow for doctors and staff
❌ Cons
Higher initial cost
Longer design phase
Regulatory approvals required
Advanced technology dependency
❓ Section 11: Frequently Asked Questions (FAQs)
1. What is the ideal size for a specialized oncology center?
The size depends on capacity, but typically ranges from 30,000–50,000 sq.ft for a medium-scale facility with radiotherapy and diagnostic zones.
2. How long does it take to build a specialized medical center?
A full turnkey project usually takes 12–24 months, depending on complexity and approvals.
3. Does ACCO provide both design and construction services?
Yes, ACCO offers Design–Build–Turnkey solutions, managing architecture, MEP, civil works, and interior finishing.
4. How does ACCO ensure hygiene and safety standards?
We design facilities according to WHO guidelines, ASHRAE standards, and Pakistan Health Ministry regulations.
5. Can ACCO retrofit or upgrade existing hospital buildings?
Absolutely. ACCO specializes in hospital renovation and facility expansion with minimal operational disruption.
🏁 Final Verdict / Conclusion
Designing specialized medical centers — whether for oncology, cardiology, or maternity care — is a blend of science, compassion, and architectural precision.
At ACCO Construction, we understand the deep responsibility behind building healthcare spaces. Our team ensures that every design supports healing, efficiency, and sustainability, reflecting our commitment to quality healthcare infrastructure in Pakistan.
Whether you’re a hospital owner, healthcare investor, or medical professional, ACCO can turn your vision into a world-class medical facility that meets global standards.
🔗 Internal Links (for ACCO Website)
🌍 External References
📞 Call to Action
Ready to design your state-of-the-art medical facility?
📲 Contact ACCO Construction today for a free consultation!
Email: info@acco.com.pk
Phone / WhatsApp: +92 322 8000190
Website: www.acco.com.pk
Office: Office 2, 3rd Floor, BigCity Plaza, Gulberg III, Lahore

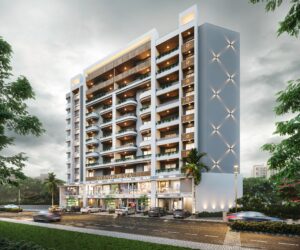
Commercial Plaza Construction in Sukkur 2026 – Design, Cost & Updated Rates
Commercial Plaza Construction in Sukkur 2026 | ACCO Commercial Plaza Construction in Sukkur 2026 – Design, Cost & Updated Rates Ahmed Construction Company (ACCO) is a trusted name in Pakistan’s construction industry, providing professional commercial, residential, and mixed-use construction services
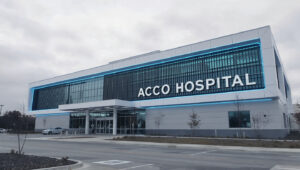
Healthcare Facility Design Standards 2026: Hospitals, Clinics & Labs in Pakistan
Healthcare Facility Design Standards 2026 | ACCO Construction Healthcare Facility Design Standards 2026: Hospitals, Clinics & Labs in Pakistan Introduction to ACCO Construction ACCO Construction is a leading design & build construction company in Pakistan, with extensive experience in Lahore,
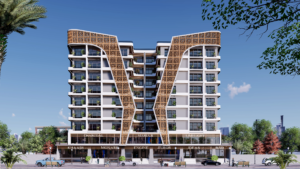
Commercial Plaza Design & Construction in Hyderabad 2026 – Cost, Layout & Trends
Commercial Plaza Design & Construction in Hyderabad 2026 – ACCO Commercial Plaza Design & Construction in Hyderabad 2026 – Cost, Layout & Trends AHMED CONSTRUCTION COMPANY (ACCO) is a trusted name in Pakistan’s construction industry, delivering premium residential and commercial
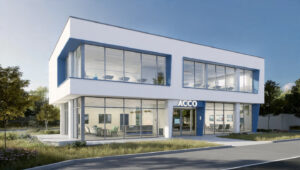
Expanding a Clinic into a Medical Center: Step-by-Step Guide (2026)
Expanding a Clinic into a Medical Center in Pakistan (2026) Expanding a Clinic into a Medical Center: Step-by-Step Guide (2026) Expanding a clinic into a full-scale medical center is one of the most strategic healthcare investments in Pakistan. With rising
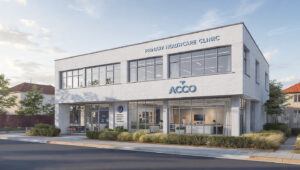
Primary Healthcare Clinics: Design & Services for 2026 – A Complete Guide by ACCO
Primary Healthcare Clinic Design 2026 | ACCO Pakistan Primary Healthcare Clinics: Design & Services for 2026 – A Complete Guide by ACCO Introduction to ACCO – Healthcare Planning & Construction Experts ACCO is a professional construction, planning, and healthcare infrastructure
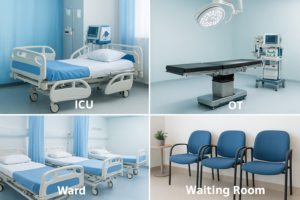
Clinic Setup Guide 2026: Departments, Space & Equipment – Complete Planning by ACCO
Clinic Setup Guide 2026 in Pakistan | ACCO Experts Clinic Setup Guide 2026: Departments, Space & Equipment – Complete Planning by ACCO Setting up a modern clinic in 2026 requires far more than basic construction. With evolving healthcare regulations, rising
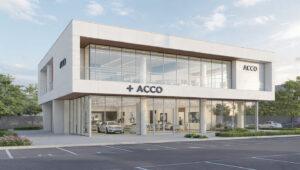
How to Plan a Modern Medical Center in 2026 – Complete Guide for Pakistan
How to Plan a Modern Medical Center in 2026 – Complete Guide by ACCO Planning a modern medical center in 2026 requires more than just architectural drawings. It demands a deep understanding of healthcare workflows, patient experience, medical technology integration,
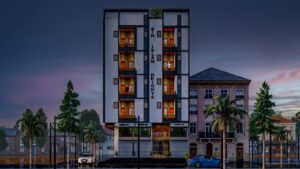
Commercial Plaza Design & Construction in Kasur 2026 – Planning & Construction Cost
Commercial Plaza Design & Construction in Kasur 2026 – Planning & Cost Commercial Plaza Design & Construction in Kasur 2026 – Planning & Construction Cost Commercial plaza development in Kasur is rapidly emerging as one of the most profitable real
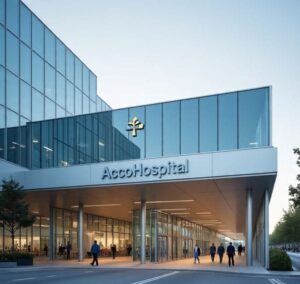
Medical Center vs Hospital vs Clinic: Key Differences Explained (2026)
Medical Center vs Hospital vs Clinic – 2026 Guide | ACCO Medical Center vs Hospital vs Clinic: Key Differences Explained (2026) By ACCO – Healthcare Planning & Construction Experts Introduction to ACCO – Healthcare Construction Experts ACCO is a leading
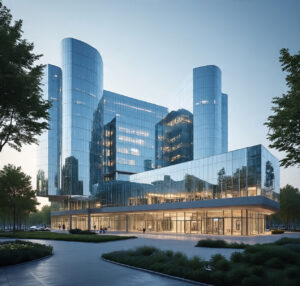
Modern Hospital Design in Larkana – Construction Trends 2026 By ACCO – Experts in Healthcare Planning & Hospital Construction
Modern Hospital Design in Larkana – Construction Trends 2026 | ACCO Modern Hospital Design in Larkana – Construction Trends 2026 By ACCO – Experts in Healthcare Planning & Hospital Construction Introduction Healthcare infrastructure is evolving rapidly in Pakistan, and cities
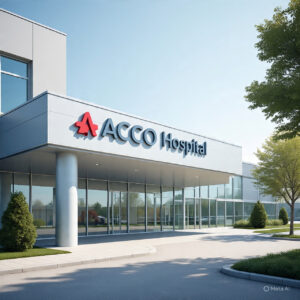
Hospital Planning & Departmental Zoning: Best Practices for 2026 By ACCO – Experts in Modern Hospital Planning, Design & Construction
Hospital Planning & Departmental Zoning: Best Practices for 2026 | ACCO Hospital Planning & Departmental Zoning: Best Practices for 2026 By ACCO – Experts in Modern Hospital Planning, Design & Construction Introduction Healthcare infrastructure is evolving rapidly. By 2026, hospitals
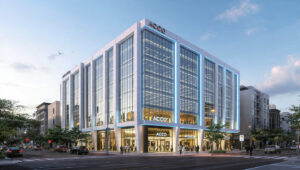
Commercial Plaza Construction in Okara 2026 – Cost Per Square Foot & Design Ideas
Commercial Plaza Construction in Okara 2026 – ACCO Commercial Plaza Construction in Okara 2026 – Cost Per Square Foot & Design Ideas Introduction to ACCO Construction – Expert Commercial Builders in Pakistan ACCO Construction is a leading construction company in
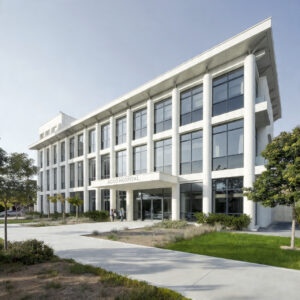
2026 Hospital Projects in Mardan: Modern Design & Construction Ideas
2026 Hospital Projects in Mardan | ACCO Construction 2026 Hospital Projects in Mardan: Modern Design & Construction Ideas Healthcare facilities in Mardan, KP, are evolving rapidly by 2026, driven by population growth, rising healthcare awareness, and private-sector investment. From small
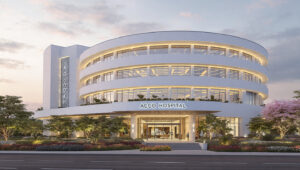
How Healthcare Facilities Are Evolving in 2026: Design, Technology & Care in Pakistan
How Healthcare Facilities Are Evolving in 2026 Pakistan | ACCO Construction How Healthcare Facilities Are Evolving in 2026: Design, Technology & Care in Pakistan Healthcare facilities in Pakistan are evolving rapidly by 2026, driven by population growth, rising healthcare awareness,

Healthcare Infrastructure in 2026: From Small Clinics to Multi-Specialty Hospitals in Pakistan
Healthcare Infrastructure in Pakistan 2026 | ACCO Construction Healthcare Infrastructure in 2026: From Small Clinics to Multi-Specialty Hospitals in Pakistan Healthcare Infrastructure in Pakistan 2026 is rapidly evolving due to population growth, urbanization, and increasing demand for quality medical services.
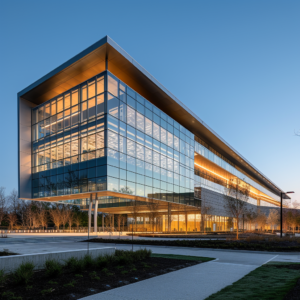
Commercial Plaza Construction in Sargodha 2026 – Cost, Design & Investment Guide
Commercial Plaza Construction in Sargodha 2026 – ACCO Commercial Plaza Construction in Sargodha 2026 – Cost, Design & Investment Guide Introduction to ACCO Construction – Your Trusted Commercial Builder ACCO Construction is a leading name in commercial, residential, and industrial

Modern Hospital Design & Construction in Gujrat – 2026 Edition | ACCO Construction
Hospital Design & Construction 2026 | ACCO Construction Modern Hospital Design & Construction in 2026: Sargodha, Sheikhupura, Multan & Rahim Yar Khan Introduction to ACCO Construction ACCO Construction is a leading construction and engineering company based in Lahore, Pakistan, specializing

Modern Hospital Departments Explained: A 2026 Healthcare Guide in Pakistan | ACCO Construction
Modern Hospital Departments Explained: A 2026 Healthcare Guide | ACCO Construction Modern Hospital Departments Explained: A 2026 Healthcare Guide ACCO Construction is a leading construction and engineering company based in Lahore, Pakistan, specializing in hospital construction, medical centers, clinics, and
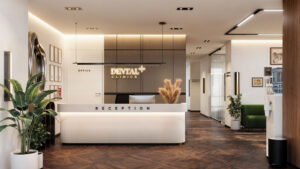
Complete Guide to Healthcare Facilities in 2026: Hospitals, Clinics & Medical Centers | ACCO Construction
Healthcare Facilities in Pakistan 2026 – Complete Guide Complete Guide to Healthcare Facilities in 2026: Hospitals, Clinics & Medical Centers | ACCO Construction ACCO Construction is a leading construction and engineering company in Lahore, Pakistan, with a proven record in

2026 Guide to Modern Hospital Architecture in Rahim Yar Khan | ACCO Construction
2026 Guide to Modern Hospital Architecture in Rahim Yar Khan | ACCO Construction Introduction to ACCO Construction ACCO Construction is a leading construction and engineering company based in Lahore, Pakistan, delivering high-quality projects across Punjab, including Rahim Yar Khan, Multan,

