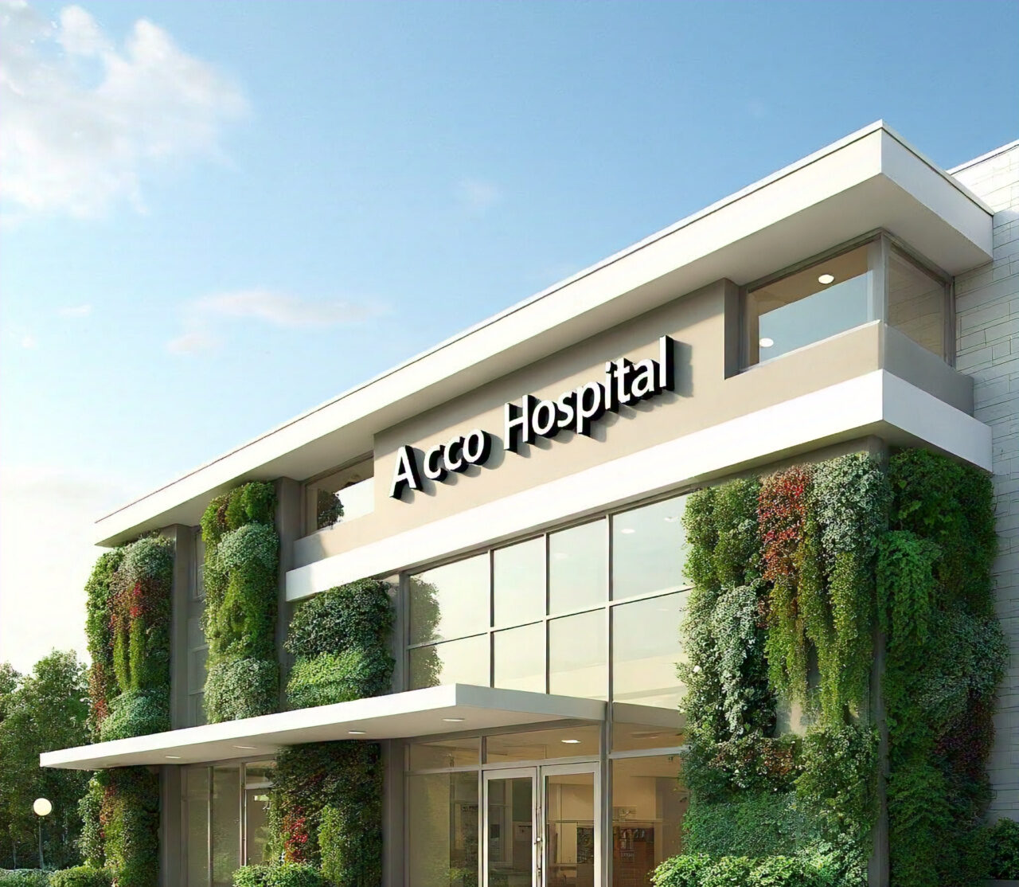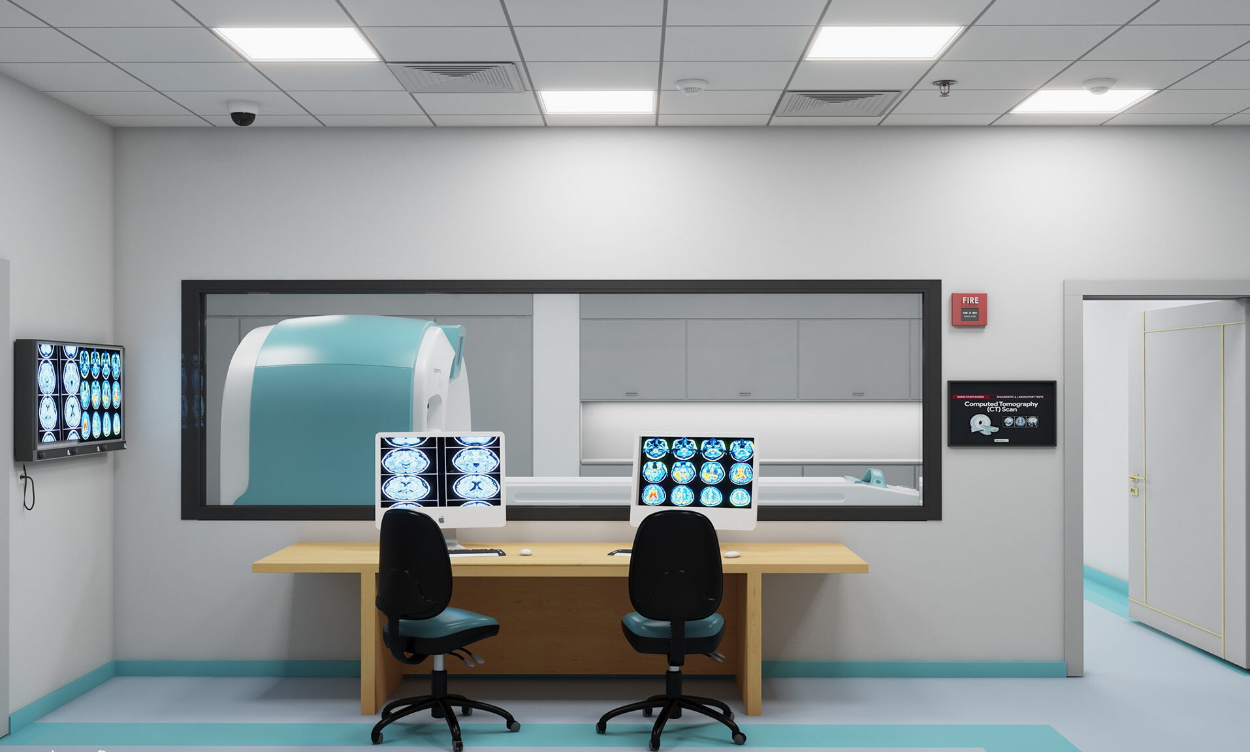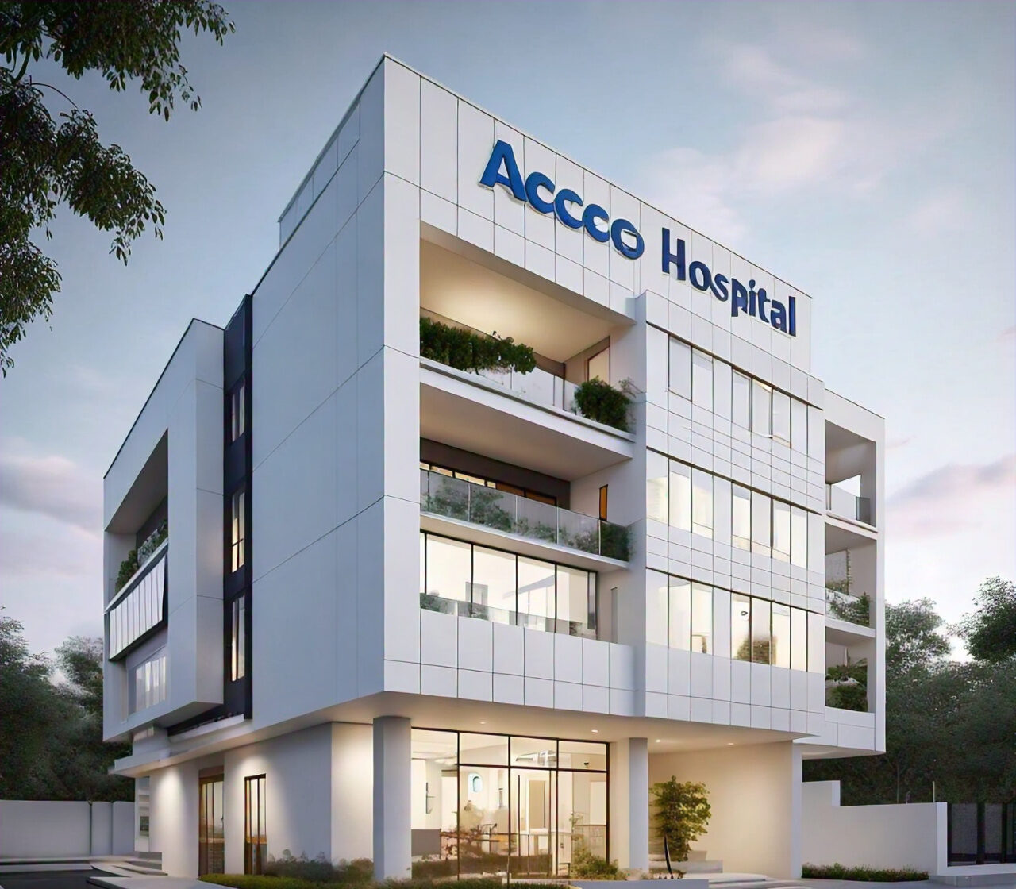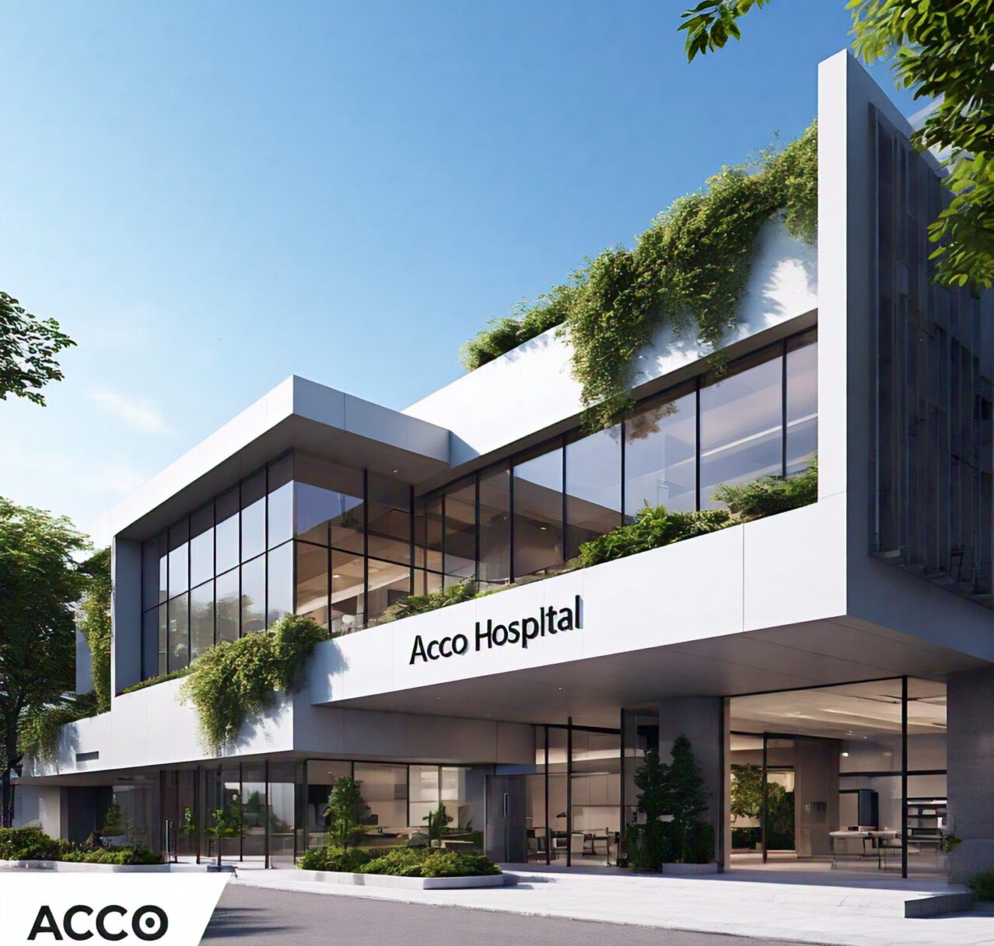
Efficient Space Planning in Hospitals Pakistan — Balancing Aesthetics & Functionality
Introduction to ACCO Construction
ACCO Construction is a Lahore-based design & construction firm that specializes in healthcare facilities, commercial buildings, and high-quality residential projects across Pakistan. With years of experience delivering hospital layouts, modular wards, operation theatres, and turnkey healthcare facilities, ACCO combines local knowledge (NBCP & PHC guidelines) with international best practices to create functional, safe, and visually calming medical environments. Our expertise makes us well-suited to plan efficient hospital spaces that help improve patient outcomes and operational efficiency.
Why Efficient Space Planning in Hospitals Pakistan matters
Efficient space planning in hospitals is more than good architecture — it directly impacts patient safety, infection control, staff productivity, operating costs, and the ability to adopt new technologies. In Pakistan, where healthcare demand is rising and hospital budgets vary widely, optimized layouts that balance aesthetics with functionality increase bed turnover, reduce wait times, and make better use of constrained land and budgets. Following local standards like IHRA/PHC guidance and international guidelines ensures compliance and long-term suitability. IHRA+1
What is hospital space planning?
Hospital space planning means arranging clinical and non-clinical functions so they support safe patient care, efficient workflows, regulatory compliance, and a healing environment. It includes:
Program of Requirements (POR): list of departments, bed counts, staffing & equipment needs. HHS.gov
Functional adjacencies (e.g., ER next to imaging).
Circulation design (separate flows for patients, staff, supplies, waste).
Flexibility for future medical technologies and expansion.
Good planning also integrates infection control, accessibility, and patient experience.
H2 — Key Elements of Efficient Space Planning
H3 — 1. Clear functional zoning
Divide the hospital into public, clinical, and service zones:
Public zone: reception, outpatient clinics, waiting areas.
Clinical zone: ER, imaging, OT, ICU, wards.
Service zone: sterilization, laundry, HVAC plant, stores.
Zoning reduces cross-traffic and infection risk and improves wayfinding. International and local guidelines emphasize clear zoning for safety and infection control. healthfacilityguidelines.com+1
H3 — 2. Efficient circulation & adjacency planning
Design corridors, lifts and access so that:
Emergency routes are direct to imaging and OT.
Clean and dirty flows are fully separated.
Supply and waste routes do not cross patient circulation.
Well-planned adjacencies reduce transfer times and staff movement, saving operating costs.
H3 — 3. Right sizing rooms & modular layouts
Use standard room sizes (e.g., bed bay, consulting room, minor OT templates) to speed design and construction. Modular design allows:
Faster construction (prefab/PEB elements).
Future reconfiguration (convert wards to isolation or step-down units).
Cost predictability.
International guidance and modern facility standards recommend standard “room modules” to improve efficiency. Facility Guidelines Institute+1
H3 — 4. Infection control through design
Space planning must support infection prevention:
Single rooms or negative-pressure isolation for contagious cases.
Dedicated donning/doffing areas for high-risk zones.
Easy-to-clean surfaces and accessible hand hygiene stations.
This is especially important in Pakistan’s context where bed occupancy and infectious disease outbreaks require flexible isolation capacity. medica-tradefair.com
H3 — 5. Flexibility & future-proofing
Healthcare evolves rapidly. Plan spaces that can be adapted:
Removable partitions, plug-and-play utilities, and service corridors.
Shell spaces for future equipment (e.g., larger imaging machines).
Provisions for telemedicine, IT rooms, and data infrastructure.
International and regional guidelines emphasize long-term adaptability in facility planning. healthfacilityguidelines.com+1
H3 — 6. Healing aesthetics & patient experience
Aesthetics aren’t optional — they promote recovery:
Natural light, views of greenery, and calming color palettes.
Acoustic control in wards and waiting areas.
Comfortable waiting and family spaces.
Design that balances form with function improves patient satisfaction scores and reduces stress for staff and visitors.
H2 — Practical Methods & Approaches
H3 — Evidence-based design (EBD)
Use research and data to inform layouts — e.g., single rooms lower infection rates; decentralized nurses’ stations reduce walking distances. Refer to EBD literature when making layout choices. PMC
H3 — Lean healthcare design
Apply lean principles to eliminate waste (unnecessary movement, duplicated processes) and create efficient workflows:
Map clinical processes.
Measure staff travel distances.
Re-arrange to minimize back-and-forth.
H3 — Simulation & mockups
Use flow simulations and full-scale mockups for critical spaces (OT, ICU). This catches design issues before construction.
H3 — Modular & prefabricated construction
Prefabrication (including PEB shells and modular ward pods) speeds delivery and improves quality control. ACCO’s engineering background makes modular solutions practical for many Pakistani projects.
H2 — Facts, Figures & Local Trends (Pakistan)
Bed to population gap: Many regions in Pakistan still have limited bed capacity, forcing compact and multi-use layouts. (See local healthcare infrastructure analyses.) pakhealthcare.pk
Guidelines & standards: IHRA and provincial PHC guidelines outline design and functional standards for hospital spaces which designers must follow. IHRA+1
International benchmarks: Use FGI and International Health Facility Guidelines to benchmark area standards per bed and room specifications. Facility Guidelines Institute+1
Design inspiration: Global case studies (ArchDaily) show how waiting areas, courtyards, and natural ventilation can be used to combine aesthetics with function. ArchDaily+1
H2 — Comparison Table: Traditional vs Efficient Space Planning
| Aspect | Traditional Layout | Efficient, Modern Layout |
|---|---|---|
| Ward type | Open wards (multi-bed) | Mix of single & multi-bed; isolation-ready |
| Circulation | Shared flows | Separate patient/staff/supplies flows |
| Flexibility | Limited | Modular rooms, shell spaces |
| Infection control | Reactive | Built-in (isolation rooms, buffers) |
| Staff efficiency | High walking distances | Decentralized stations, optimized adjacencies |
| Construction speed | Conventional | Modular/PEB options increase speed |
H2 — Pros & Cons
✅ Benefits of Efficient Space Planning
Improves patient safety and infection control. medica-tradefair.com
Increases staff productivity and reduces operating costs.
Enhances patient satisfaction and healing environment.
Allows quicker adaptability to surges (e.g., outbreaks).
Supports modern technology and telemedicine.
⚠️ Potential Disadvantages / Challenges
Higher upfront design cost for simulations and mockups.
Initial capital for modular or single-room emphasis can be higher.
Requires stakeholder engagement (clinicians, admin) — time-consuming.
Must comply with multiple regulatory frameworks (IHRA, PHC, NBCP) which can complicate design. IHRA+1
H2 — Implementation Checklist for Hospital Owners (Quick Guide)
Prepare a detailed Program of Requirements (POR). HHS.gov
Define bed mix (single vs multi) and surge capacity.
Map clinical workflows and critical adjacencies.
Separate routes: patients, staff, supplies, waste.
Allocate shell spaces & modular zones for future upgradation.
Specify finishes and materials for infection control and maintenance.
Use mockups for high-risk zones (OT, ICU).
Engage with local authorities early for compliance (IHRA/PHC/NBCP). IHRA+1
H2 — Frequently Asked Questions (FAQs)
Q1: What is the typical space required per bed in a modern hospital?
A: Area per bed varies by country and facility type. Use local PHC/IHRA guidance for Pakistan and international benchmarks (FGI / Health Facility Guidelines) to set specific area standards per bed. Facility Guidelines Institute+1
Q2: Should new hospitals prioritize single rooms or multi-bed wards?
A: A mixed approach is recommended: prioritize single/isolatable rooms for infection control and privacy, with some multi-bed wards where cost and demand justify them. Flexibility matters. medica-tradefair.com
Q3: How do we balance aesthetics with strict infection control needs?
A: Choose calming, durable finishes that are easy to clean, maximize natural light, and design spaces (like waiting areas) with proper circulation and distancing. Materials should meet healthcare cleaning standards. medica-tradefair.com
Q4: Are modular hospitals suitable for Pakistan’s healthcare needs?
A: Yes. Modular and prefabricated solutions speed delivery and can be especially effective in remote or surge situations. Ensure modules meet local seismic, fire and NBCP standards. ArchDaily
Q5: How can ACCO help with hospital space planning?
A: ACCO provides POR development, architectural & MEP design, modular construction options, compliance support with IHRA/PHC/NBCP, mockups, and turnkey delivery — from concept to commissioning. (Contact details in CTA below.)
H2 — Local Case Studies & Inspirations
Small hospital layouts tailored for Pakistan’s towns: compact zoning, combined ER/OPD shells for expansion. Architecture and Construction Company
International examples show how courtyards and daylight improve patient recovery — adapt these ideas to local climate and cultural context. ArchDaily
(For visual inspiration, visit ArchDaily’s hospital category and our ACCO hospital project pages.) ArchDaily+1
H2 — SEO & Content Elements (Images & Alt Text Suggestions)
Include images to improve time on page and SERP performance:
Image: 100-bed hospital floor plan (alt text: “100 bed hospital floor plan optimized for efficient circulation and infection control”). Architecture and Construction Company
Image: Waiting area with natural light (alt text: “Healing hospital waiting area with natural light and landscaped courtyard”). ArchDaily
Image: Modular ward pod (alt text: “Modular hospital ward pod for rapid deployment and flexibility”).
Make sure image file names include the target keyword, e.g., efficient-space-planning-hospital-pakistan-floorplan.jpg.
H2 — Internal & External Links
Internal links (examples to include on your site):
House Construction in DHA Lahore —
/house-construction-dha-lahoreCommercial Plaza Builders Lahore —
/commercial-plaza-builders-lahoreACCO Hospital Project: 100 Bed Layout —
/100-bed-hospital-design
High-authority external references (for trust & citation):
IHRA (Pakistan standards PDF). IHRA
Punjab PHC Guidelines. health.punjab.gov.pk
International Health Facility Guidelines / FGI. healthfacilityguidelines.com+1
ArchDaily (hospital design examples). ArchDaily+1
DAWN (contextual article on capacity needs). Dawn
H2 — Final Verdict / Conclusion
Efficient space planning is a strategic investment: it improves clinical outcomes, maximizes operational efficiency, and enhances patient experience. For Pakistan’s healthcare landscape — where demand is rising and budgets are constrained — smart planning that mixes modular construction, evidence-based design, infection control measures, and attractive healing environments is essential.
If you’re building new healthcare facilities, renovating an existing hospital, or need a feasibility plan to convert a block into a clinic or modular ward, prioritize a detailed Program of Requirements, mockups for critical rooms, and compliance checks with IHRA/PHC/NBCP standards. ACCO Construction can guide you through every step — from POR and regulatory approvals to turnkey construction and commissioning.
Call to Action (CTA)
Contact ACCO today for a free consultation!
Phone / WhatsApp: +92 322 8000190
Email: info@acco.com.pk
Website: www.acco.com.pk › Hospital Projects
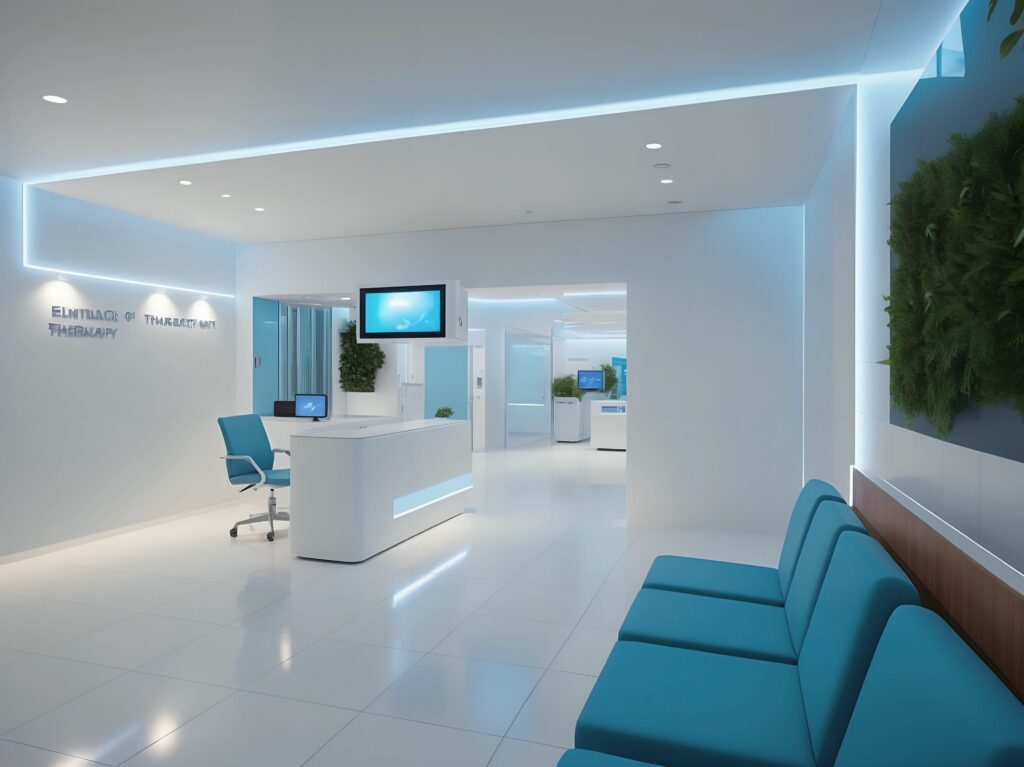
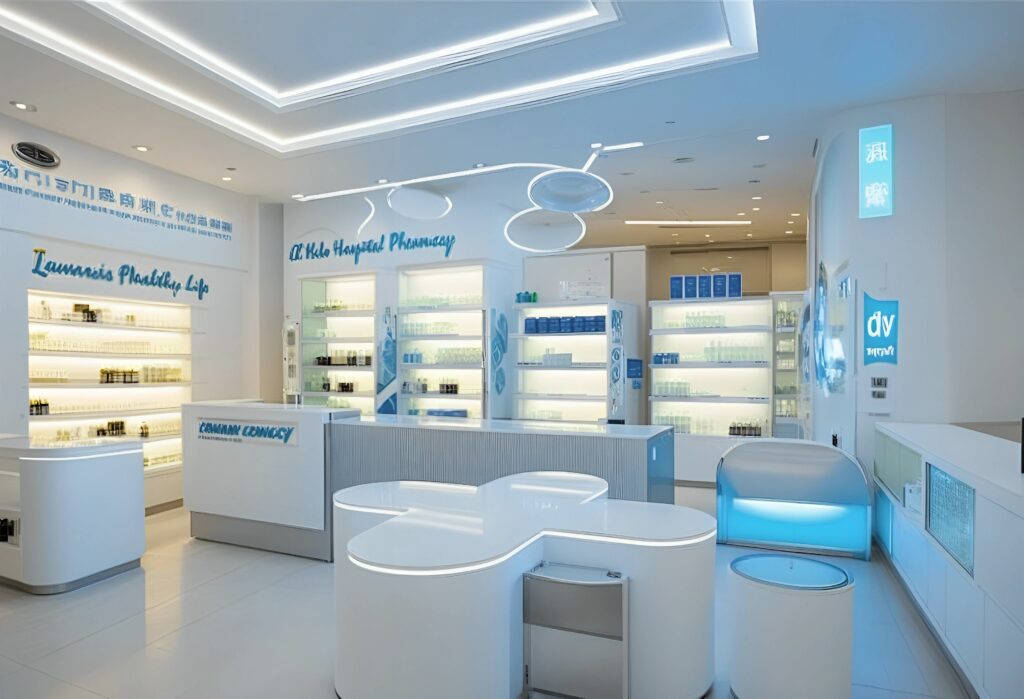
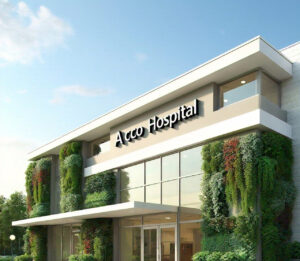
🏥 Hospital Interior Design Ideas for Improved Patient Experience | ACCO Construction
🏗️ Introduction to ACCO Construction ACCO Construction is one of Pakistan’s leading design and construction companies, renowned for delivering innovative and functional healthcare design solutions. Based in Lahore, ACCO has over two decades of experience in hospital design, interior planning,
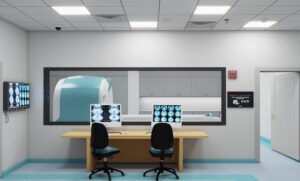
Designing Emergency Departments: Layouts that Save Lives
🏗 Introduction to ACCO Construction ACCO Construction is Pakistan’s trusted name in healthcare architecture, engineering, and turnkey hospital construction. Based in Lahore, ACCO has decades of experience designing and building modern medical facilities, from primary health centers to tertiary-care hospitals.
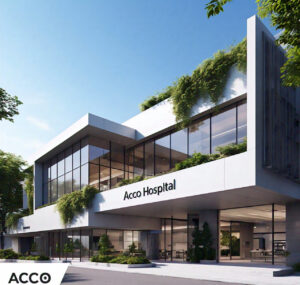
Efficient Space Planning in Hospitals Pakistan — Balancing Aesthetics & Functionality
Introduction to ACCO Construction ACCO Construction is a Lahore-based design & construction firm that specializes in healthcare facilities, commercial buildings, and high-quality residential projects across Pakistan. With years of experience delivering hospital layouts, modular wards, operation theatres, and turnkey healthcare
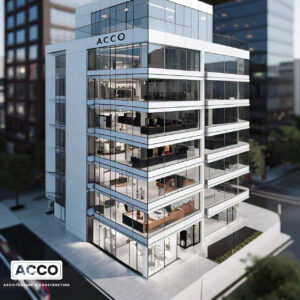
🏢 Turnkey Commercial Plaza Construction in Pakistan | ACCO Construction
Introduction to ACCO Construction ACCO Construction is a leading construction company in Lahore, Pakistan, recognized for its expertise in commercial, industrial, and residential projects. With over 20 years of experience, ACCO has successfully delivered modern commercial plazas, shopping centers, and
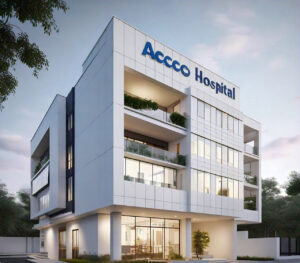
🏥 Efficient Space Planning in Hospitals: Balancing Aesthetics and Functionality
🏗️ Introduction to ACCO Construction ACCO Construction is one of Pakistan’s leading hospital design and construction experts, based in Lahore with over 20 years of experience delivering top-tier healthcare projects. We specialize in hospital architecture, interior design, MEP engineering, and

🏥 ICU and Operation Theatre Design Standards in Modern Hospitals | ACCO Construction
🏗️ Introduction to ACCO Construction ACCO Construction is a leading name in healthcare architecture, design, and construction in Pakistan, headquartered in Lahore. With over 20 years of experience, ACCO has successfully delivered projects ranging from multi-specialty hospitals, medical colleges, diagnostic
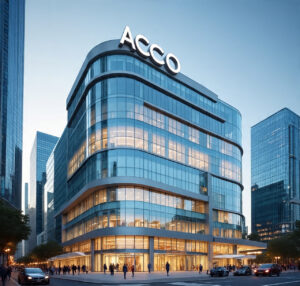
🏥 Sustainable Hospital Design: Green Building Solutions for Healthcare Facilities
(By ACCO Construction Pakistan) 🏗️ Introduction to ACCO Construction At ACCO Construction, we believe that architecture has the power to heal, inspire, and transform lives — especially in the healthcare sector. Based in Lahore, Pakistan, ACCO has been a leading
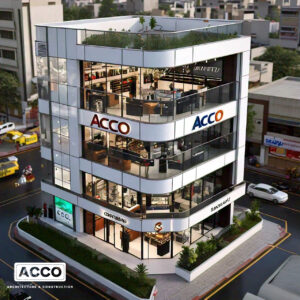
🏢 Commercial Plaza Architecture & Engineering Services in Pakistan | ACCO Construction
Introduction to ACCO Construction ACCO Construction is one of Pakistan’s leading design and build firms, headquartered in Gulberg-III, Lahore, specializing in architectural design, civil engineering, and turnkey construction solutions for commercial, residential, and industrial projects. With decades of experience in

🏥 Importance of Functional Design in Modern Hospitals and Clinics | ACCO Construction
Introduction to ACCO Construction ACCO Construction is one of Pakistan’s leading design and build firms, specializing in hospital architecture, healthcare infrastructure development, and turnkey medical facility construction. With decades of experience in Lahore, Islamabad, and across Pakistan, ACCO has established

🏥 Hospital Architecture in Pakistan: From Concept to Complete Healthcare Solution
🏗️ Introduction – ACCO Construction: Pioneers in Healthcare Architecture ACCO Construction is a leading name in Pakistan’s construction and design industry, specializing in hospital architecture, healthcare facility design, and turnkey construction solutions. With over two decades of expertise and successful
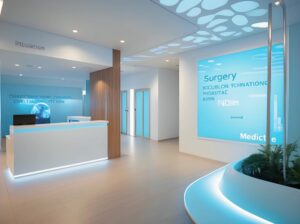
🏥 Designing Patient-Centered Hospitals: Key Elements for Better Healing Spaces
🏗️ Introduction – ACCO Construction: Shaping the Future of Healthcare Design ACCO Construction is one of Pakistan’s most trusted names in hospital and healthcare infrastructure development. With decades of experience in architectural design, MEP, civil works, and turnkey healthcare projects,
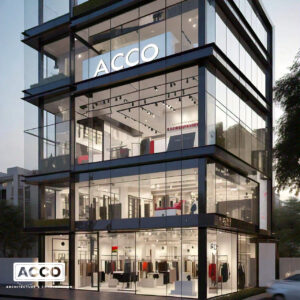
🏗️ Smart Commercial Plaza Designs with Modern Features in Pakistan | ACCO Construction
🏢 Introduction to ACCO Construction ACCO Construction, headquartered in Gulberg-III, Lahore, is one of Pakistan’s leading design and build companies specializing in commercial, residential, and industrial construction. With over 20 years of experience, ACCO has delivered state-of-the-art projects across DHA

🏥 Hospital Architecture in Pakistan: From Concept to Complete Healthcare Solution
🏗️ Introduction to ACCO Construction ACCO Construction is one of Pakistan’s leading construction and architectural design firms, recognized for delivering innovative, functional, and sustainable projects across the country. Based in Lahore, ACCO specializes in hospital architecture, healthcare facility planning, turnkey
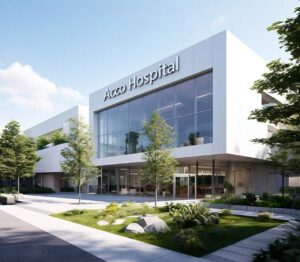
🏥 Designing Patient-Centered Hospitals: Key Elements for Better Healing Spaces
🏗 Introduction to ACCO Construction ACCO Construction, a leading name in hospital design and construction in Lahore, has been transforming Pakistan’s healthcare infrastructure for years. Specializing in modern hospital architecture, interior design, and turnkey healthcare projects, ACCO brings together engineering

🏥 Top Trends in Hospital Interior Design for 2025: Comfort Meets Technology
🏗️ Introduction to ACCO Construction ACCO Construction is a leading design and build company based in Lahore, Pakistan, specializing in hospital architecture, interior design, and healthcare facility construction. With decades of experience in the construction industry, ACCO has successfully delivered

🏢 Luxury Commercial Plaza Construction Services | ACCO Construction
Introduction to ACCO Construction ACCO Construction is a leading name in Pakistan’s construction industry, recognized for delivering innovative, sustainable, and high-quality building solutions. Based in Gulberg-III, Lahore, ACCO has successfully completed numerous commercial, residential, and industrial projects across DHA Lahore,
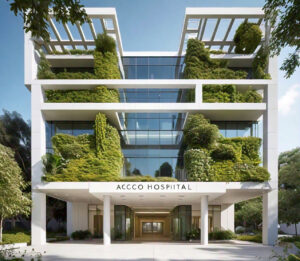
🏥 Smart Healthcare Facility Design – Future of Hospital Architecture in Pakistan
ACCO Construction, based in Lahore, Pakistan, is one of the country’s leading names in architectural design, hospital construction, and turnkey healthcare infrastructure development. With over two decades of experience in smart, sustainable, and technology-driven construction, ACCO specializes in creating modern
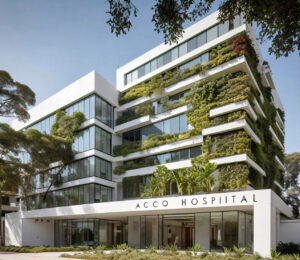
🏥 Modern Hospital Design in Pakistan: Creating Healing Environments with Innovation
Introduction to ACCO Construction ACCO Construction is a leading name in architecture, construction, and project management in Pakistan, with decades of experience delivering healthcare facilities, commercial complexes, and residential projects. Based in Lahore, ACCO has earned a reputation for modern
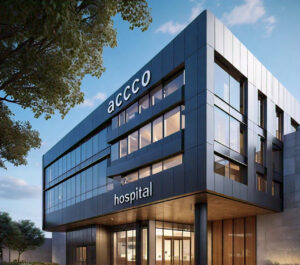
Modern Hospital Planning & Turnkey Construction – ACCO Construction
Introduction to ACCO Construction ACCO Construction is a leading construction and engineering company in Lahore, Pakistan, renowned for its excellence in healthcare facility design and construction. With decades of experience, ACCO specializes in modern hospital planning, turnkey construction, medical infrastructure

Commercial Plaza Grey Structure & Finishing Experts – ACCO Construction
Introduction to ACCO Construction ACCO Construction is one of Lahore’s leading construction companies, known for delivering commercial, residential, and industrial projects with precision and professionalism. With years of experience in turnkey construction, grey structure, and finishing works, ACCO has built

Custom Commercial Plaza Designs to Maximize ROI – ACCO Construction
🏗 Introduction to ACCO Construction At ACCO Construction, we pride ourselves on being one of Lahore’s most trusted and innovative construction companies. With over 25 years of experience in the industry, we specialize in commercial plaza construction, luxury homes, pre-engineered

Best Affordable Architectural Services | Get free quote now
🏛️ Best Affordable Architectural Services | Get Free Quote Now 📌 Meta Information (SEO) Meta Tag Content Title Best Affordable Architectural Services Description Discover the best affordable architectural services with expert design, planning, and consultancy. Get a free quote today
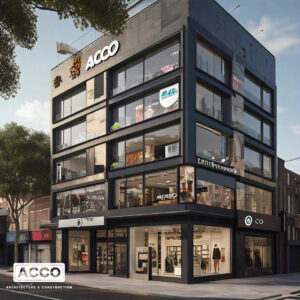
Construction Project Consultancy Services Lahore
🏢 Introduction – Why Construction Consultancy Matters in Lahore Lahore, being one of Pakistan’s fastest-growing cities, is witnessing rapid urban development. From residential projects to commercial high-rises, every project requires professional construction consultancy services to ensure cost-effectiveness, safety, and timely
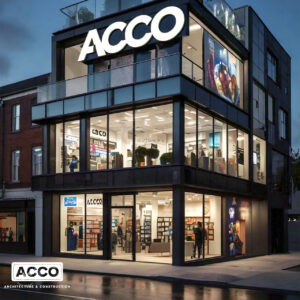
Professional Construction Consultancy Lahore
🏗️ Professional Construction Consultancy Lahore Lahore’s skyline is constantly evolving with modern homes, commercial plazas, hospitals, and mega projects. Behind every successful project stands a professional construction consultant ensuring design accuracy, legal compliance, budgeting, and quality control. Hiring the right

Best Construction Consultants in Lahore
Best Construction Consultants in Lahore 🏙️ Best Construction Consultants in Lahore Lahore is a booming city with ever-increasing demand for high-quality construction consultancy. Whether you’re building a home, commercial plaza, industrial structure, or doing renovations, the consultant you choose can

