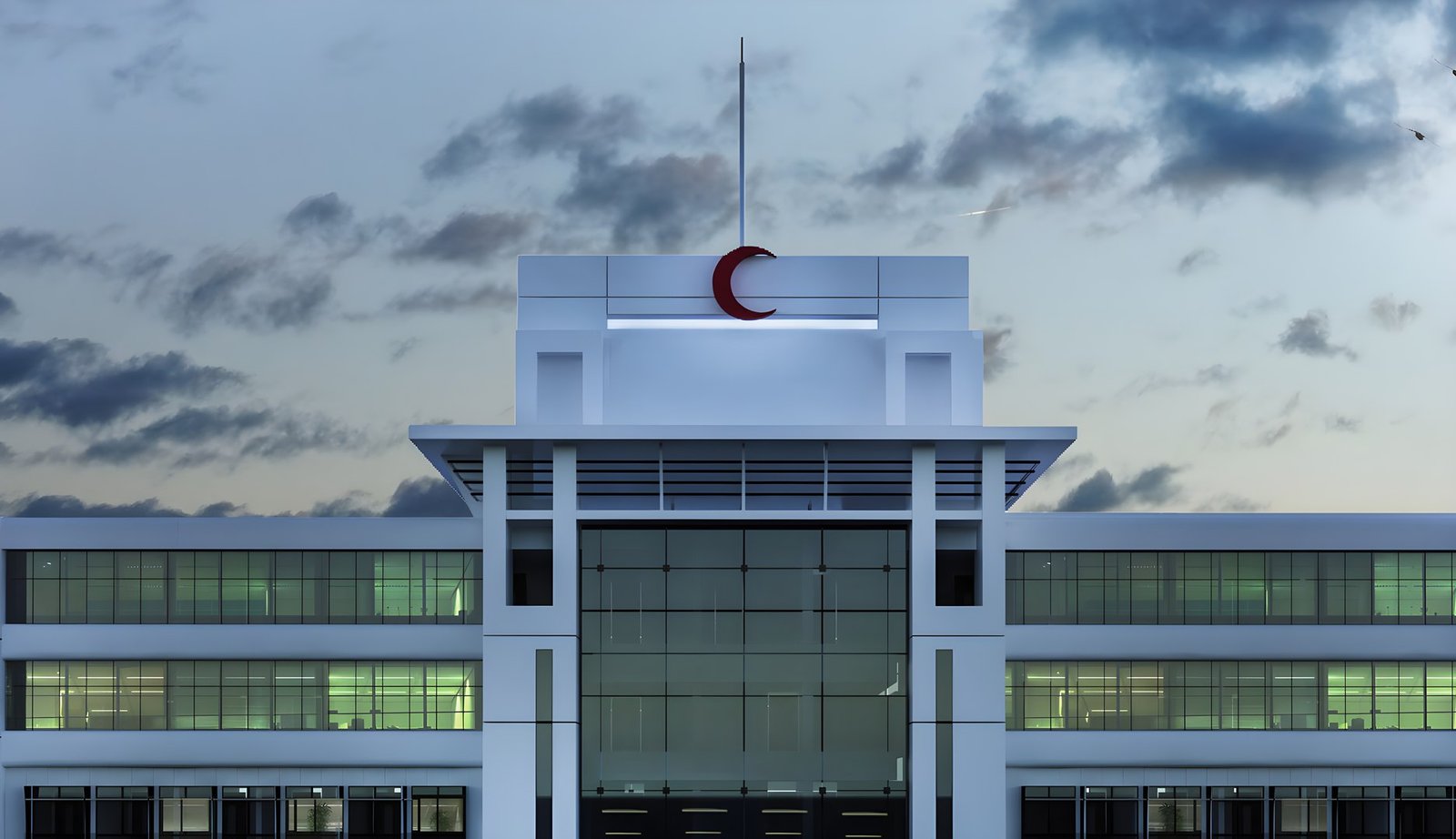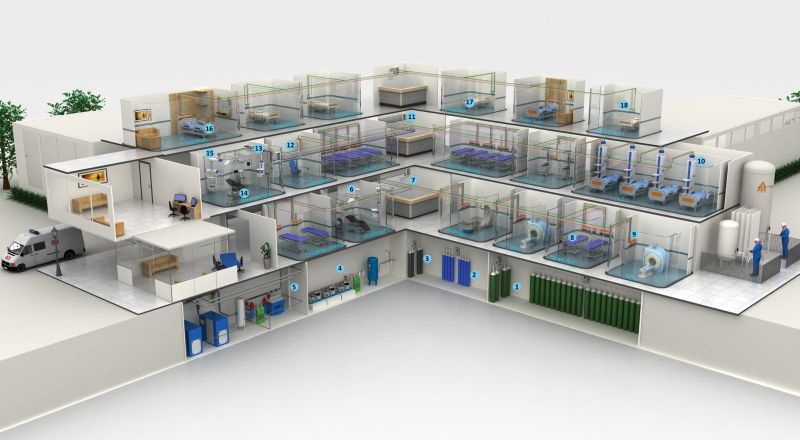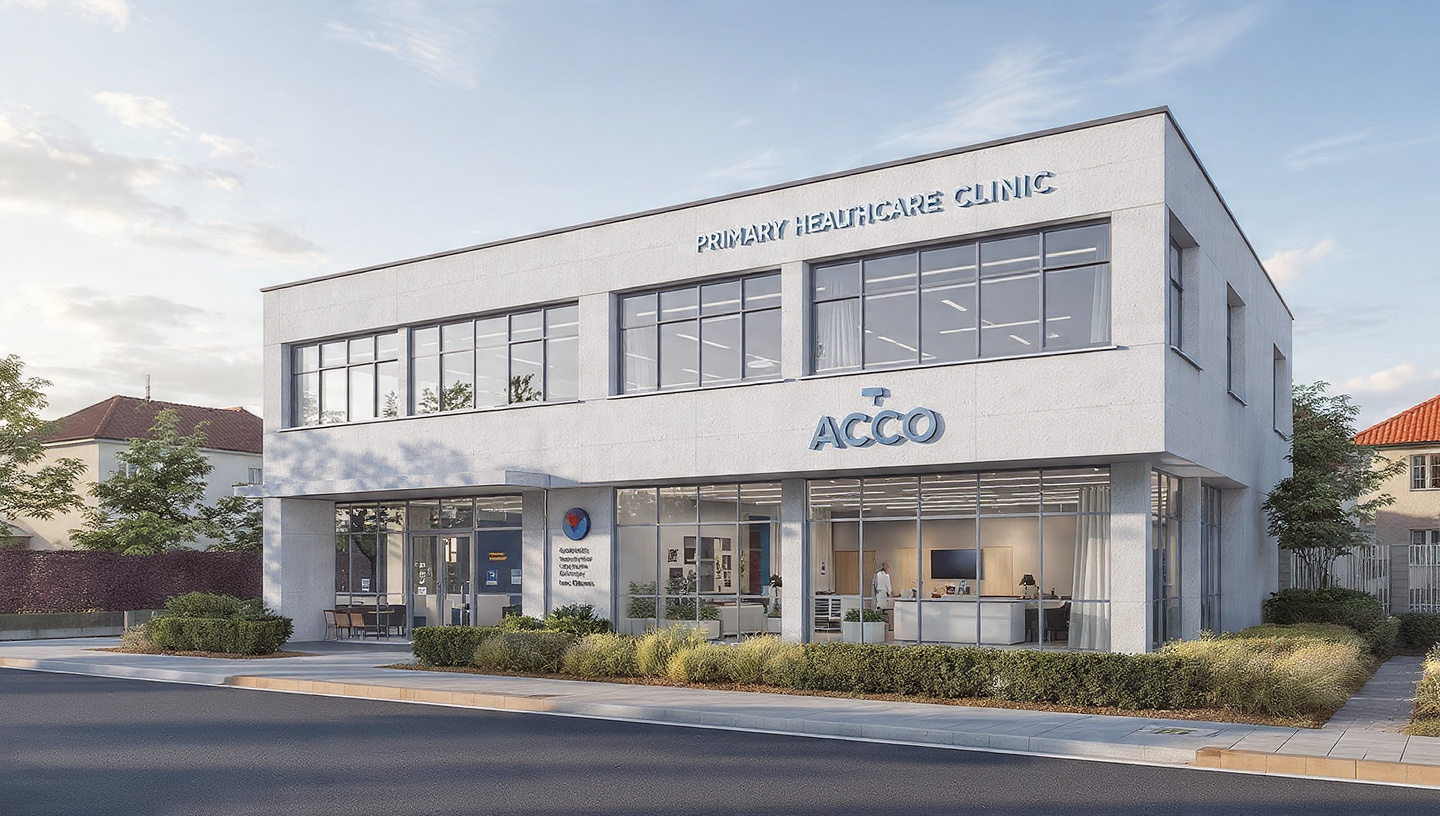
ACCO Expert Designers for General Hospitals and Commercial Complexes: Innovative Solutions
As society evolves, so do the spaces where we seek care and conduct business. The role of expert designers for general hospitals and commercial complexes is more critical than ever. These professionals drive innovation in architecture and interior design, blending functionality with aesthetics to create environments that meet the unique needs of healthcare providers and commercial businesses. In this article, we explore how expert designers are bringing cutting-edge solutions to hospital and commercial complex design, shaping the future of these vital spaces.
Introduction to Expert Designers in Healthcare and Commercial Spaces
Designing for healthcare facilities and commercial complexes requires a deep understanding of both industries’ distinct needs. Hospitals prioritize patient care, safety, and operational efficiency, while commercial complexes focus on flexibility, branding, and customer experience. Expert designers are essential in crafting spaces that balance these needs, ensuring the infrastructure supports its users effectively.
For hospitals, the focus is on creating environments that promote healing and streamline medical operations. Meanwhile, in commercial complexes, designers emphasize creating dynamic spaces that cater to modern business requirements and customer preferences. In both sectors, innovation is key to success, with design trends continuously evolving to keep pace with new challenges and technological advancements.
The Evolution of Design in Healthcare Facilities
Historical Perspectives on Hospital Design
The design of hospitals has transformed dramatically over time. Initially, hospitals were purely functional spaces, designed to house patients and provide basic care. However, as medical practices advanced, so did the understanding that a well-designed hospital could significantly impact patient outcomes and staff efficiency.
In the mid-20th century, the concept of hospital design began to shift towards a more patient-centric approach. Designers started to incorporate elements such as natural light, calming colors, and green spaces, recognizing that the environment could play a role in healing. Today, hospital design continues to evolve, incorporating the latest research and technology to create spaces that are not only functional but also promote health and well-being.
Modern Trends in Healthcare Architecture
Current trends in healthcare architecture reflect the growing emphasis on patient experience, sustainability, and adaptability. Hospitals are being designed to be more flexible, allowing for easy updates as medical technology and practices evolve. For example, modular rooms that can be reconfigured to accommodate new equipment or services are becoming more common.
Additionally, there is a strong focus on creating environments that reduce stress for both patients and staff. This includes using biophilic design principles, such as incorporating natural materials and greenery, to create a more soothing atmosphere. Another trend is the integration of smart technology, with hospitals increasingly utilizing digital systems to streamline operations and enhance patient care.
Key Design Considerations for General Hospitals
Safety and Accessibility Standards
Safety is the cornerstone of hospital design. Expert designers must ensure that all spaces within a hospital meet rigorous safety standards, from fire exits and emergency lighting to infection control measures. Accessibility is equally important, with hospitals required to accommodate patients with a wide range of physical abilities. This includes designing ramps, elevators, and bathrooms that are easy to navigate for individuals with mobility challenges.
Efficient Workflow Designs for Healthcare Providers
Designers must also consider the workflow of healthcare providers when planning hospital spaces. A well-designed hospital allows doctors, nurses, and other medical staff to move efficiently between patient rooms, surgical theaters, and support areas. By minimizing unnecessary movement and optimizing space, expert designers can help reduce staff fatigue and improve patient care.
Incorporating Technology into Hospital Design
As technology continues to revolutionize healthcare, hospital design must adapt to integrate the latest advancements. From telemedicine facilities to robotic surgery suites, modern hospitals need to accommodate a wide range of technological systems. This requires flexible infrastructure that can be easily updated as new technologies emerge.
The Impact of Evidence-Based Design (EBD) in Hospitals
Definition and Importance of EBD
Evidence-Based Design (EBD) is a design approach that uses research and data to create environments that promote health, safety, and well-being. In hospitals, EBD focuses on creating spaces that improve patient outcomes, enhance staff performance, and reduce healthcare costs.
Case Studies of EBD in Hospitals
One prominent example of EBD is the design of the Fable Hospital in Texas, which implemented several evidence-based features, such as single-patient rooms, noise-reducing materials, and abundant natural light. Studies showed that these design elements led to shorter patient stays, fewer infections, and higher staff satisfaction. This highlights the tangible benefits that EBD can bring to healthcare environments.
Measurable Impacts on Patient Outcomes and Staff Performance
The results of EBD are evident in both patient outcomes and staff performance. Patients in hospitals with EBD principles experience lower stress levels, faster recovery times, and greater satisfaction with their care. Meanwhile, staff working in well-designed hospitals report lower levels of burnout and higher job satisfaction, which ultimately leads to better patient care.
Sustainable and Green Design in Healthcare Facilities
Benefits of Eco-Friendly Design in Hospitals
Sustainability is becoming an essential consideration in hospital design. Eco-friendly hospitals not only reduce their environmental footprint but also create healthier environments for patients and staff. Sustainable design can include energy-efficient building systems, the use of renewable materials, and the implementation of water conservation measures.
Energy-Efficient Building Materials and Technologies
Incorporating energy-efficient materials and technologies into hospital design can significantly reduce operational costs while promoting sustainability. This includes installing energy-efficient lighting, heating, and cooling systems, as well as using materials like low-emission paint and recycled construction materials.
Certifications Like LEED for Healthcare Facilities
Many hospitals are now pursuing certifications such as LEED (Leadership in Energy and Environmental Design) to demonstrate their commitment to sustainability. LEED-certified hospitals meet strict criteria for energy efficiency, water use, and indoor environmental quality, making them more sustainable and healthier places to work and receive care.
Designing for Flexibility and Future Growth
Adapting Designs for Future Technology and Healthcare Trends
As healthcare continues to evolve, hospitals must be designed with future growth in mind. This includes creating adaptable spaces that can accommodate new technologies and changing healthcare practices. For example, modular design allows hospitals to reconfigure spaces as needed, ensuring that they remain functional and up-to-date.
Modular Designs for Expanding Hospitals
Modular design is an effective solution for hospitals that need to expand quickly and efficiently. Modular units can be prefabricated off-site and then assembled on-site, reducing construction time and minimizing disruption to hospital operations. This approach also allows hospitals to easily add new units as their needs grow.
Creating Multipurpose Spaces
Hospitals often need spaces that can serve multiple functions. For example, a conference room might double as a telemedicine suite, or a patient room might be adapted for different levels of care. Expert designers work to create flexible spaces that can be easily reconfigured to meet changing needs.
Human-Centered Design in Hospitals
Prioritizing Patient Experience and Comfort
Human-centered design focuses on creating environments that prioritize the needs of patients and staff. This includes designing spaces that are comfortable, safe, and supportive of healing. Features like private patient rooms, family-friendly waiting areas, and calming color schemes all contribute to a more positive patient experience.
Designing for Mental Health and Emotional Well-Being
Hospitals can be stressful environments, and expert designers are increasingly focused on creating spaces that support mental health and emotional well-being. This includes features like quiet rooms for meditation, outdoor spaces for relaxation, and areas where family members can gather and support one another.
Enhancing Staff Working Conditions
In addition to improving patient experience, human-centered design also focuses on enhancing the working conditions for hospital staff. This includes creating efficient workflows, providing comfortable break areas, and designing spaces that reduce stress and fatigue.
Innovative Solutions for Commercial Complexes
Trends in Commercial Architecture
The design of commercial complexes is constantly evolving to meet the needs of modern businesses. One of the most significant trends is the shift towards flexible, multi-use spaces that can be easily adapted for different purposes. This includes the incorporation of smart technology, sustainable materials, and design features that enhance user experience.
Space Utilization and Efficiency in Commercial Complexes
In commercial design, efficient use of space is critical. Expert designers work to maximize usable space while ensuring that the environment remains comfortable and inviting. This often involves creating multi-functional areas, such as open-concept offices or retail spaces that can be reconfigured for different events or purposes.
Retail and Hospitality Design in Commercial Complexes
Retail and hospitality spaces within commercial complexes require a unique balance of functionality and aesthetic appeal. Designers must consider both the needs of businesses and the preferences of their customers, creating environments that are attractive, comfortable, and conducive to commerce.
Sustainable Commercial Design Solutions
Implementing Green Building Practices in Commercial Settings
Sustainability is increasingly important in commercial design. Green building practices, such as energy-efficient lighting and HVAC systems, water conservation measures, and the use of renewable materials, are becoming standard in many commercial complexes.
Energy Management Systems and Renewable Energy Integration
Many commercial complexes are now incorporating energy management systems that monitor and optimize energy use throughout the building. This can include solar panels, wind turbines, and other renewable energy sources, which help reduce the building’s carbon footprint and lower operational costs.
Water Conservation and Waste Reduction Strategies
In addition to energy efficiency, water conservation and waste reduction are key components of sustainable commercial design. This includes features such as low-flow plumbing fixtures, rainwater harvesting systems, and recycling programs that reduce the environmental impact of the building.
Collaborative Process Between Designers and Stakeholders
The Importance of Stakeholder Involvement in Design
Successful design projects involve collaboration between designers and stakeholders, including healthcare professionals, business owners, and community leaders. By involving stakeholders in the design process from the outset, designers can ensure that the final product meets the needs of all users.
Working with Healthcare Professionals, Business Owners, and Other Key Stakeholders
In both hospital and commercial design, expert designers work closely with stakeholders to understand their needs and priorities. This often involves conducting interviews, surveys, and workshops to gather input and feedback throughout the design process.
Best Practices for Maintaining Communication and Flexibility in Design Projects
Maintaining open communication is essential for the success of any design project. Expert designers use tools such as project management software, regular meetings, and design reviews to keep stakeholders informed and engaged throughout the process. Flexibility is also key, as the needs of stakeholders may change during the course of the project.
Challenges in Designing General Hospitals and Commercial Complexes
Budget Constraints and Finding Cost-Effective Solutions
One of the biggest challenges in designing hospitals and commercial complexes is managing budget constraints. Designers must find cost-effective solutions that do not compromise on quality or functionality. This often involves prioritizing certain features and making trade-offs to stay within budget.
Meeting Regulatory and Safety Requirements
Both hospitals and commercial complexes must adhere to strict regulatory and safety standards. Expert designers must ensure that their designs comply with all relevant codes and regulations, from building codes to health and safety standards.
Addressing the Needs of a Diverse Range of Users
Hospitals and commercial complexes serve a wide range of users, from patients and medical staff to shoppers and business professionals. Designing spaces that meet the needs of all users can be a challenge, but expert designers work to create environments that are flexible, inclusive, and user-friendly.
Overcoming Design Challenges Through Innovation
Strategies for Overcoming Site Limitations
Every project site presents its own set of challenges, from space constraints to environmental conditions. Expert designers use innovative strategies to overcome these limitations, such as designing vertically to maximize space or using environmentally-friendly materials to mitigate the impact of challenging conditions.
Incorporating Unique and Innovative Design Solutions
Innovation is key to overcoming design challenges. Whether it’s using advanced materials, implementing cutting-edge technology, or finding creative ways to optimize space, expert designers are always looking for new and better ways to solve problems.
Learning from Past Design Failures and Successes
The best designers learn from both their successes and their failures. By studying past projects, designers can identify what worked and what didn’t, allowing them to refine their approach and continually improve their designs.
The Role of Architects and Interior Designers
Collaboration Between Architects and Interior Designers
Architects and interior designers play complementary roles in the design process. While architects focus on the structure and layout of the building, interior designers are responsible for creating spaces that are functional, comfortable, and aesthetically pleasing. Collaboration between these two disciplines is essential for creating cohesive and effective designs.
How Interior Design Impacts Hospital and Commercial Space Experiences
Interior design plays a critical role in shaping the experience of users in both hospitals and commercial spaces. In hospitals, thoughtful interior design can reduce stress and promote healing, while in commercial spaces, it can enhance the customer experience and reinforce brand identity.
Trends in Interior Design for Healthcare and Commercial Spaces
Current trends in interior design for healthcare and commercial spaces include the use of natural materials, biophilic design elements, and smart technology. Designers are also focusing on creating flexible spaces that can be easily adapted to meet changing needs.
The Importance of Cultural and Community Considerations
Designing with Local Culture and Community Needs in Mind
Designers must consider the cultural and community context when designing hospitals and commercial complexes. This includes understanding the local culture, traditions, and values, as well as addressing the specific needs of the community.
Case Studies of Culturally Sensitive Design Projects
There are numerous examples of hospitals and commercial complexes that have successfully incorporated cultural considerations into their design. For example, the Paimio Sanatorium in Finland was designed with the local climate and culture in mind, using natural materials and traditional building techniques to create a space that was both functional and culturally relevant.
The Impact of Design on Community Well-Being
Design can have a profound impact on community well-being. Hospitals that are designed to be welcoming and inclusive can help reduce health disparities, while commercial complexes that are designed with the community in mind can foster a sense of pride and belonging.
Conclusion: The Future of Design in Healthcare and Commercial Spaces
The future of design in healthcare and commercial spaces is bright, with new technologies and design approaches continuing to push the boundaries of what is possible. As expert designers continue to innovate, we can expect to see more sustainable, flexible, and user-centered spaces that improve the lives of patients, staff, and consumers alike.
Expert designers for general hospitals and commercial complexes will play a crucial role in shaping the future of these spaces, ensuring that they meet the needs of the people who use them while also addressing the challenges of a rapidly changing world.
FAQs
- What are the key design considerations for hospitals?
- Safety, accessibility, workflow efficiency, and the integration of technology are key considerations in hospital design.
- How does Evidence-Based Design impact patient outcomes?
- Evidence-Based Design improves patient outcomes by creating environments that reduce stress, promote healing, and enhance staff performance.
- Why is sustainability important in hospital design?
- Sustainable hospital design reduces environmental impact, lowers operational costs, and creates healthier environments for patients and staff.
- What are the latest trends in commercial complex design?
- Flexibility, smart technology, and sustainability are among the latest trends in commercial complex design.
- How do designers address the diverse needs of hospital users?
- Designers create flexible, inclusive spaces that accommodate the needs of patients, staff, and visitors.
- What role do architects and interior designers play in hospital and commercial complex design?
- Architects focus on the building’s structure and layout, while interior designers create functional, comfortable, and aesthetically pleasing spaces.




