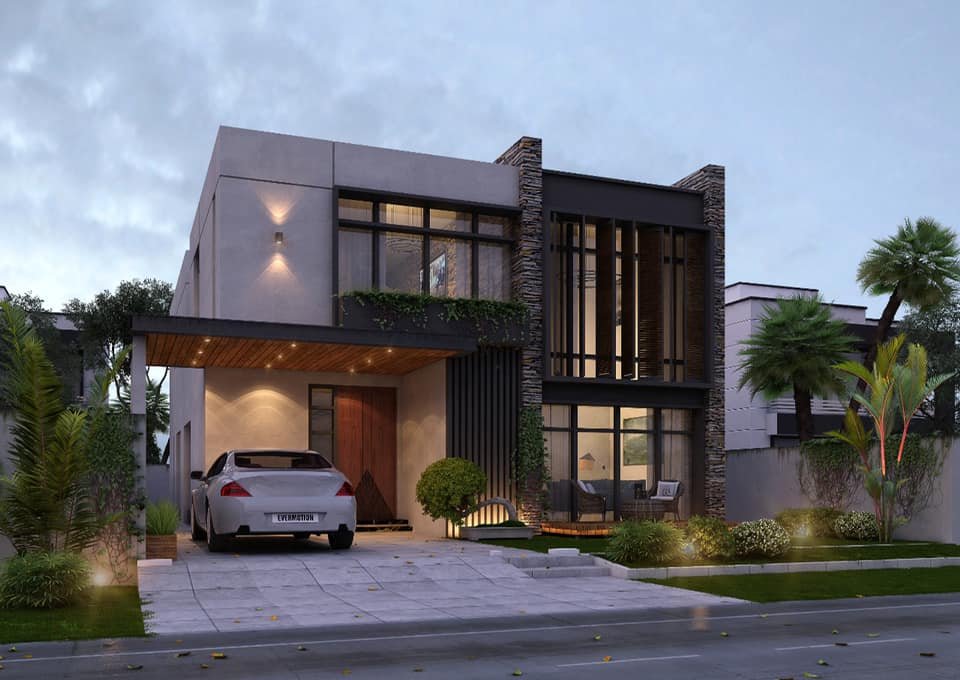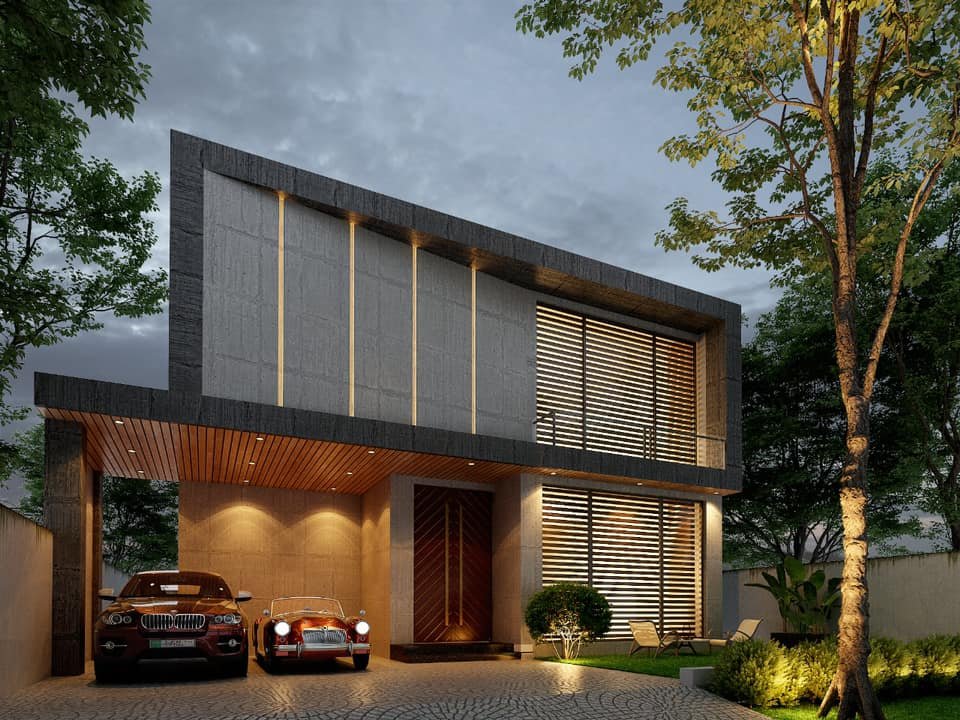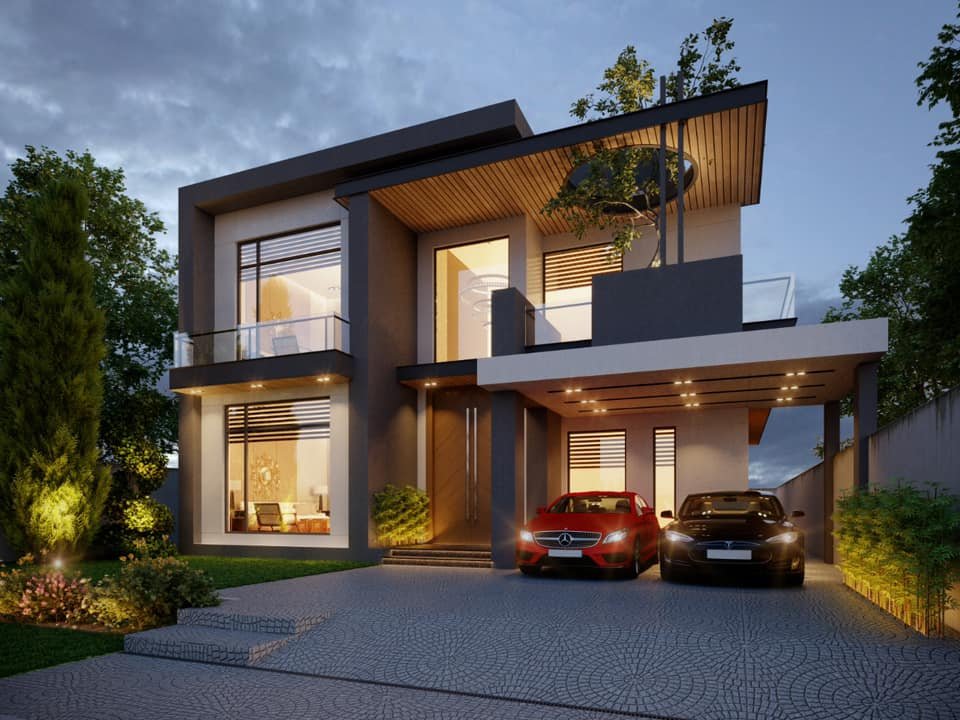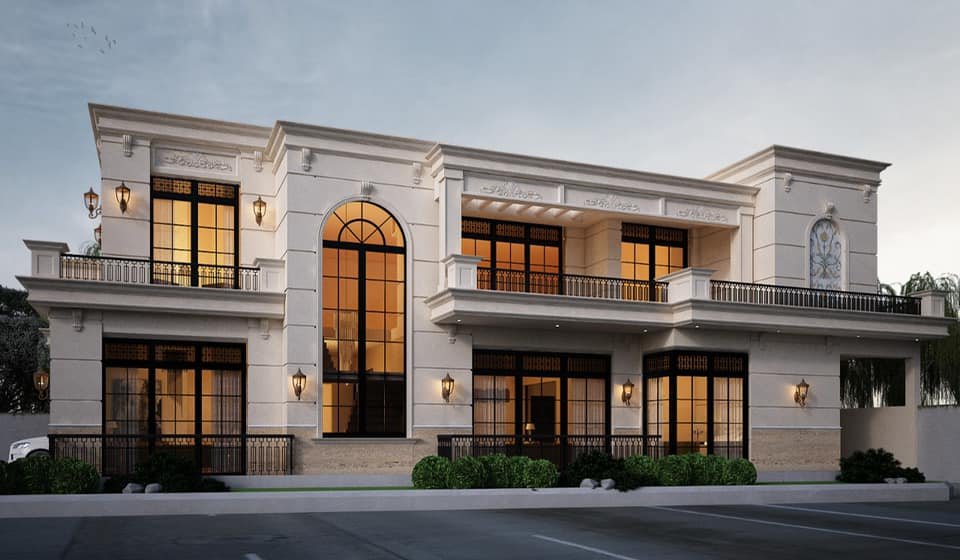
ACCO Expert Designers for General Hospitals and Commercial Complexes: Innovative Solutions
| Main Topic | Subtopics |
|---|---|
| H1: Expert Designers for General Hospitals and Commercial Complexes: Innovative Solutions | |
| H2: Introduction to Expert Designers in Healthcare and Commercial Spaces | – Defining the role of designers in these industries – Importance of expert design in modern infrastructure |
| H2: The Evolution of Design in Healthcare Facilities | – Historical perspectives on hospital design – Modern trends in healthcare architecture – How patient-centric design emerged |
| H3: Key Design Considerations for General Hospitals | – Safety and accessibility standards – Efficient workflow designs for healthcare providers – Incorporating technology into hospital design |
| H4: The Impact of Evidence-Based Design (EBD) in Hospitals | – Definition and importance of EBD – Case studies of EBD in hospitals – Measurable impacts on patient outcomes and staff performance |
| H3: Sustainable and Green Design in Healthcare Facilities | – Benefits of eco-friendly design in hospitals – Energy-efficient building materials and technologies – Certifications like LEED for healthcare facilities |
| H4: Designing for Flexibility and Future Growth | – Adapting designs for future technology and healthcare trends – Modular designs for expanding hospitals – Creating multipurpose spaces |
| H3: Human-Centered Design in Hospitals | – Prioritizing patient experience and comfort – Designing for mental health and emotional well-being – Enhancing staff working conditions |
| H2: Innovative Solutions for Commercial Complexes | – Trends in commercial architecture – The need for flexible and dynamic commercial spaces – The integration of smart technologies in commercial design |
| H3: Space Utilization and Efficiency in Commercial Complexes | – Maximizing space efficiency in high-rise buildings – Creating multi-functional spaces – Innovations in open and shared office designs |
| H4: Retail and Hospitality Design in Commercial Complexes | – Balancing functionality with aesthetic appeal – Incorporating brand identity into design – Meeting the diverse needs of retailers and customers |
| H3: Sustainable Commercial Design Solutions | – Implementing green building practices in commercial settings – Energy management systems and renewable energy integration – Water conservation and waste reduction strategies |
| H4: Designing Commercial Spaces for Mixed-Use Development | – Benefits of mixed-use development – Case studies of successful mixed-use complexes – Addressing the challenges of multi-purpose design |
| H3: Integration of Technology in Commercial Complex Design | – Smart buildings and automated systems – Enhancing user experience with IoT and AI – Security solutions for commercial complexes |
| H2: Collaborative Process Between Designers and Stakeholders | – The importance of stakeholder involvement in design – Working with healthcare professionals, business owners, and other key stakeholders – Best practices for maintaining communication and flexibility in design projects |
| H3: Challenges in Designing General Hospitals and Commercial Complexes | – Budget constraints and finding cost-effective solutions – Meeting regulatory and safety requirements – Addressing the needs of a diverse range of users |
| H4: Overcoming Design Challenges Through Innovation | – Strategies for overcoming site limitations – Incorporating unique and innovative design solutions – Learning from past design failures and successes |
| H2: The Role of Architects and Interior Designers | – Collaboration between architects and interior designers – How interior design impacts hospital and commercial space experiences – Trends in interior design for healthcare and commercial spaces |
| H3: The Importance of Cultural and Community Considerations | – Designing with local culture and community needs in mind – Case studies of culturally sensitive design projects – The impact of design on community well-being |
| H2: Conclusion: The Future of Design in Healthcare and Commercial Spaces | – Emerging trends in healthcare and commercial architecture – How innovative design will continue to evolve – Final thoughts on the role of expert designers in shaping modern infrastructure |
Expert Designers for General Hospitals and Commercial Complexes: Innovative Solutions
In the ever-evolving world of architecture and design, expert designers play a critical role in shaping the spaces where people receive care and conduct business. Expert designers for general hospitals and commercial complexes are responsible for creating innovative solutions that cater to the specific needs of both healthcare providers and commercial enterprises. This article will explore the evolving trends, key considerations, and innovative approaches that expert designers bring to general hospitals and commercial complexes.
Introduction to Expert Designers in Healthcare and Commercial Spaces
The design of healthcare facilities and commercial complexes requires an intricate understanding of both functionality and aesthetics. Designers must balance the need for efficient workflows, patient comfort, and advanced technology in hospitals, while in commercial spaces, they must consider flexibility, brand identity, and user experience. Expert designers in these fields work closely with stakeholders to ensure that the final product meets the needs of all users, from patients to healthcare staff and from shoppers to business professionals.
The importance of expert design in modern infrastructure cannot be overstated. In both hospitals and commercial complexes, good design can improve outcomes—whether that means better patient health or increased commercial productivity.
The Evolution of Design in Healthcare Facilities
Historical Perspectives on Hospital Design
The design of healthcare facilities has undergone significant changes over the centuries. Early hospitals were often rudimentary, focusing primarily on functionality with little attention to patient experience. However, as medical knowledge expanded and healthcare environments grew more complex, the need for thoughtful, patient-centered design became apparent. Modern hospitals are now designed with the dual goals of improving both patient care and staff efficiency.
Modern Trends in Healthcare Architecture
Today, hospitals are built with a deep focus on patient comfort, accessibility, and efficiency. The integration of technology, sustainability, and flexibility is now a priority. For instance, many modern hospitals feature adaptable spaces that can be modified as medical needs evolve. Additionally, the use of natural light, soothing colors, and biophilic design elements helps to create a more healing environment.
Key Design Considerations for General Hospitals
Safety and Accessibility Standards
When designing hospitals, safety is paramount. Expert designers ensure that all areas of the hospital meet stringent safety regulations, from fire exits to the layout of surgical rooms. Accessibility is another crucial consideration, as hospitals must accommodate patients with a wide range of physical abilities. Features like wide corridors, easily accessible elevators, and clear signage all contribute to a safer, more accessible healthcare environment.
Efficient Workflow Designs for Healthcare Providers
Designing for efficiency is key in hospital settings. Healthcare providers need to be able to move quickly and easily between different areas of the hospital. Expert designers work closely with medical staff to understand their workflows and design spaces that minimize unnecessary movement and reduce patient waiting times.
Incorporating Technology into Hospital Design
Technology is an integral part of modern hospital design. From advanced imaging systems to telemedicine suites, expert designers ensure that hospitals are equipped with the latest technological innovations. This often involves designing flexible infrastructure that can accommodate future technological advancements, such as robotics and AI-driven medical devices.
The Impact of Evidence-Based Design (EBD) in Hospitals
Definition and Importance of EBD
Evidence-Based Design (EBD) refers to the practice of designing healthcare facilities based on the best available evidence regarding what promotes health and healing. EBD focuses on creating environments that improve patient outcomes and enhance staff performance.
Case Studies of EBD in Hospitals
There are numerous examples of hospitals that have successfully implemented EBD principles. One well-known case is that of the Cleveland Clinic, which redesigned its facilities to include more natural light and larger patient rooms. The result was not only a more pleasant environment but also measurable improvements in patient satisfaction and recovery times.
Measurable Impacts on Patient Outcomes and Staff Performance
Research has shown that EBD can have a significant impact on both patient outcomes and staff performance. For example, studies have found that patients in hospitals with more natural light experience less stress, recover faster, and require less pain medication. Similarly, well-designed workspaces can reduce staff fatigue and improve efficiency.
Sustainable and Green Design in Healthcare Facilities
Benefits of Eco-Friendly Design in Hospitals
Sustainability is becoming an increasingly important consideration in healthcare design. Eco-friendly hospitals not only reduce their environmental impact but also improve the health and well-being of patients and staff. Sustainable design features can include energy-efficient HVAC systems, water conservation measures, and the use of non-toxic building materials.
Energy-Efficient Building Materials and Technologies
Hospitals are energy-intensive buildings, so incorporating energy-efficient materials and technologies can have a significant impact on reducing their carbon footprint. This can include everything from high-performance insulation to solar panels and energy-efficient lighting systems.
Certifications Like LEED for Healthcare Facilities
Many hospitals are now seeking certifications like LEED (Leadership in Energy and Environmental Design) to demonstrate their commitment to sustainability. LEED certification requires hospitals to meet strict criteria for energy efficiency, water conservation, and indoor air quality.
Designing for Flexibility and Future Growth
Adapting Designs for Future Technology and Healthcare Trends
Healthcare is constantly evolving, and hospitals need to be designed with future growth in mind. This means creating spaces that are flexible enough to accommodate new technologies and changing patient needs. For example, modular designs can allow hospitals to expand or reconfigure their spaces as needed without major disruptions.
Modular Designs for Expanding Hospitals
Modular design is a popular approach for hospitals that need to expand quickly and efficiently. Modular buildings can be prefabricated off-site and then assembled on-site, reducing construction time and costs. This approach also allows hospitals to easily add new units as their needs grow.
Creating Multipurpose Spaces
Hospitals often require spaces that can serve multiple functions. For example, a conference room might double as a telemedicine suite, or a waiting area might be designed to accommodate both patients and visitors. Expert designers work to create flexible, multipurpose spaces that can be easily adapted to meet different needs.
Human-Centered Design in Hospitals
Prioritizing Patient Experience and Comfort
Human-centered design puts the needs of patients and staff at the forefront of the design process. This approach prioritizes patient comfort, safety, and emotional well-being. Features like private patient rooms, soothing color schemes, and comfortable waiting areas all contribute to a more positive patient experience.
Designing for Mental Health and Emotional Well-Being
Hospitals are stressful environments, and expert designers are increasingly focused on creating spaces that support mental health and emotional well-being. This can include features like meditation rooms, healing gardens, and spaces for family members to gather and support one another.
Enhancing Staff Working Conditions
A well-designed hospital can also improve the working conditions for staff, leading to better patient care. This includes designing efficient workflows, providing comfortable break areas, and creating spaces that reduce stress and fatigue.
Innovative Solutions for Commercial Complexes
Trends in Commercial Architecture
Commercial architecture is constantly evolving to meet the changing needs of businesses and consumers. One of the biggest trends in recent years is the move towards flexible, dynamic spaces that can be easily adapted for different uses.




