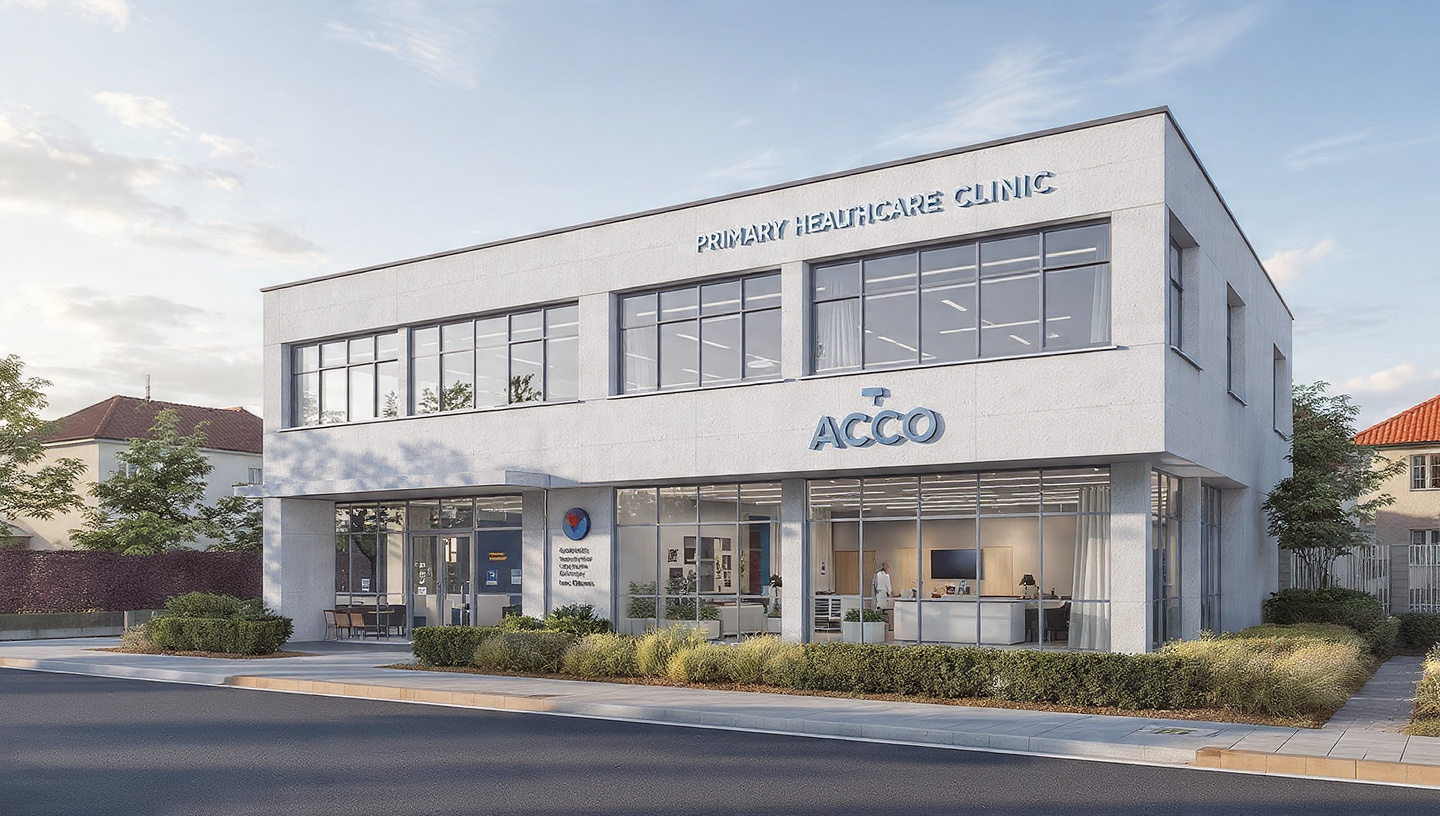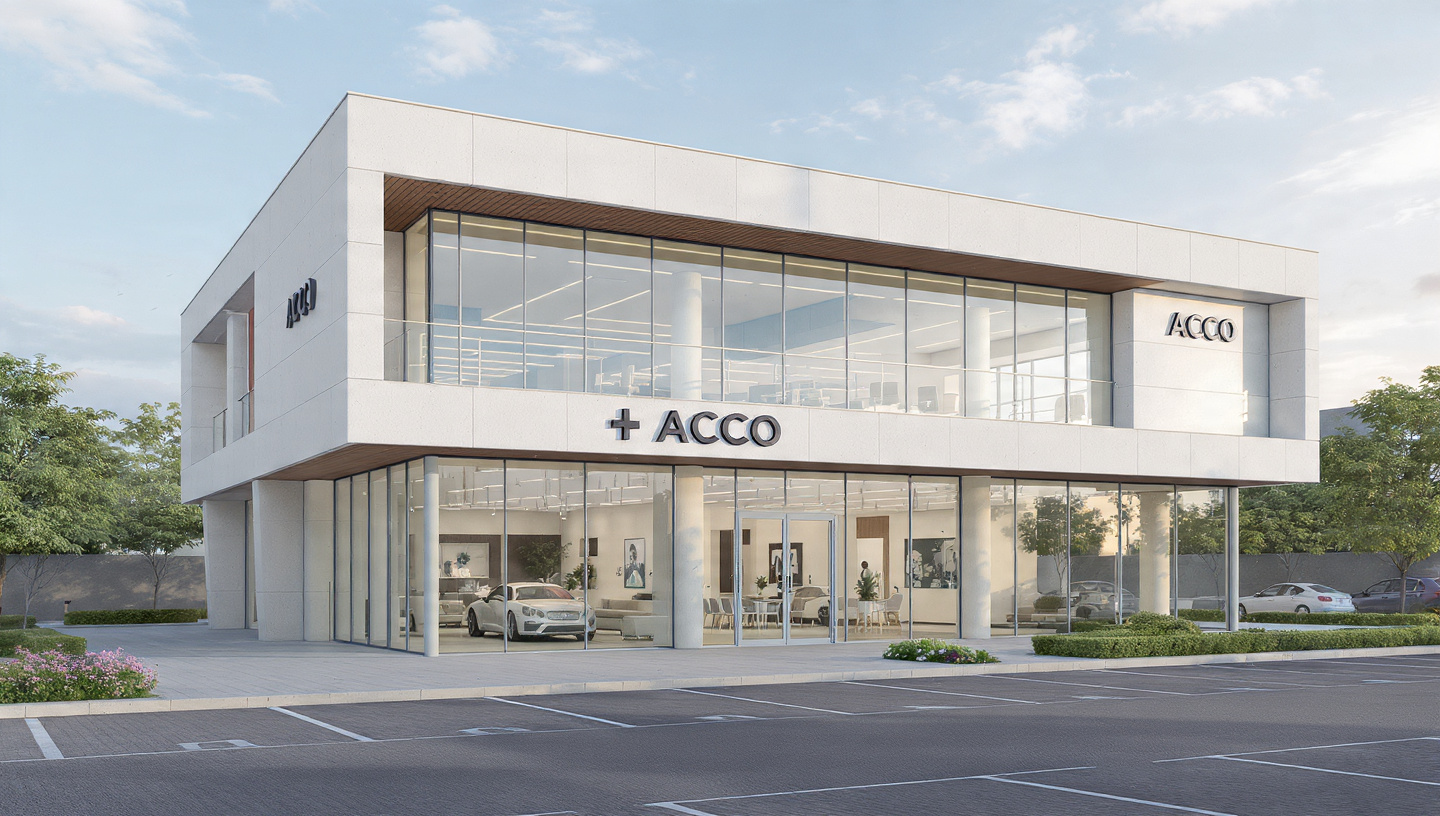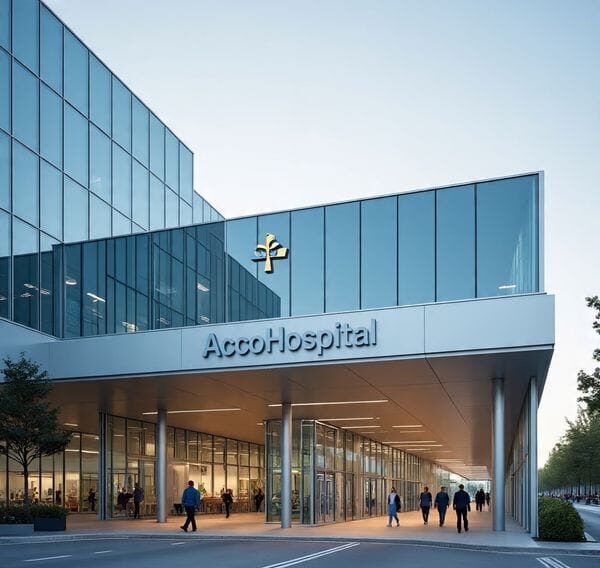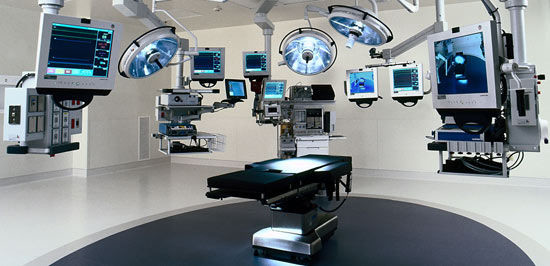
🏥 ICU and Operation Theatre Design Standards in Modern Hospitals | ACCO Construction
🏗️ Introduction to ACCO Construction
ACCO Construction is a leading name in healthcare architecture, design, and construction in Pakistan, headquartered in Lahore. With over 20 years of experience, ACCO has successfully delivered projects ranging from multi-specialty hospitals, medical colleges, diagnostic centers, to modern ICU and Operation Theatre (OT) facilities.
At ACCO, we blend architectural innovation with medical precision, ensuring every healthcare project meets international standards, such as WHO, ASHRAE, and HTM guidelines. Our multidisciplinary team of engineers, architects, and healthcare planners specializes in creating environments that are functional, hygienic, and patient-centered.
🏥 Introduction: ICU and Operation Theatre Design Standards in Modern Hospitals
In today’s healthcare landscape, ICUs (Intensive Care Units) and Operation Theatres (OTs) are the heart of every hospital. Their design, layout, and infrastructure play a critical role in saving lives, ensuring infection control, and supporting medical efficiency.
In Pakistan, the demand for international-standard healthcare infrastructure is rapidly growing — especially in Lahore, Karachi, and Islamabad, where private healthcare institutions are expanding. As a result, modern ICU and OT design has become a top priority for both public and private sector hospital projects.
ACCO Construction understands these requirements deeply and provides turnkey design and build services for hospitals that comply with global best practices and local health authority regulations.
🧱 Importance of ICU and OT Design in Modern Healthcare
Well-designed ICUs and OTs improve:
Patient outcomes by enabling advanced medical procedures efficiently.
Infection control through proper air filtration and circulation.
Workflow efficiency for doctors, surgeons, and nurses.
Patient comfort and safety through ergonomic and hygienic layouts.
Modern design standards integrate medical technology, energy efficiency, and patient well-being — making hospitals sustainable, safe, and future-ready.
🏗️ ICU Design Standards and Requirements
Designing an ICU requires strict adherence to international healthcare design principles. Below are the major components ACCO follows in ICU planning:
🔹 1. Space Planning
Bed-to-bed distance: Minimum 2.4 meters (as per WHO guidelines).
Single-bed rooms are preferred for infection control and patient privacy.
Zoning: Separate areas for clean and dirty activities, nurses’ stations, and supply storage.
🔹 2. Air Handling & Ventilation
Positive pressure rooms for isolation.
Air changes per hour (ACH): Minimum 12.
HEPA filtration for supply air to minimize airborne contamination.
🔹 3. Lighting and Acoustics
Natural daylight exposure where possible.
Dimmable LED lights for procedures and rest.
Soundproof walls to reduce patient stress and improve healing.
🔹 4. Medical Gas and Power Systems
Oxygen, vacuum, and air outlets per bed.
Redundant power supply (UPS + generator) for uninterrupted operation.
🔹 5. Finishing Materials
Anti-bacterial wall panels and epoxy flooring.
Rounded corners to prevent dirt accumulation.
🏥 Operation Theatre (OT) Design Standards and Requirements
Operation theatres are among the most complex spaces in hospital design. ACCO Construction integrates engineering precision, sterile zoning, and workflow optimization to meet both international and local healthcare regulations.
🔹 1. Sterile Zoning Concept
Operation theatres are divided into zones:
Protective Zone – staff changing, sterilization, and entry areas.
Clean Zone – preparation rooms and corridors.
Sterile Zone – main operation rooms.
Disposal Zone – waste and dirty utility areas.
🔹 2. HVAC & Air Filtration
Air changes/hour: Minimum 20 ACH.
HEPA filters with 99.97% efficiency.
Laminar airflow systems to control contamination.
Positive pressure inside OTs to avoid infiltration of outside air.
🔹 3. Lighting & Electrical Systems
Shadowless surgical lights for clear visibility.
Emergency lighting backup.
Ground fault isolation systems (GFI) to prevent electrical hazards.
🔹 4. Floor, Wall & Ceiling Finishes
Seamless, antistatic vinyl flooring.
Epoxy-coated walls and ceilings for easy cleaning.
Hermetically sealed doors to maintain air pressure balance.
🔹 5. Equipment Integration
Ceiling-mounted pendants for anesthesia and surgical equipment.
Medical gas outlets, data ports, and touch-free control panels.
Central sterile supply department (CSSD) connection.
⚖️ Comparison Table – ICU vs. OT Design Standards
| Feature | ICU | Operation Theatre |
|---|---|---|
| Air Changes per Hour | 12 ACH | 20 ACH |
| Pressure Type | Positive / Negative | Positive |
| Flooring | Anti-bacterial Epoxy | Antistatic Vinyl |
| Sterility Requirement | High | Critical |
| Lighting Type | Adjustable LED | Shadowless Surgical |
| Access Control | Moderate | Restricted |
| HVAC System | HEPA Filtered | Laminar Flow |
✅ Advantages of Following ICU & OT Design Standards
🌿 Pros
Enhanced infection control and hygiene.
Better staff efficiency and workflow.
Compliance with international healthcare standards (WHO, ASHRAE, HTM).
Increased patient safety and comfort.
Easier maintenance and monitoring.
⚠️ Cons
High initial setup cost.
Requires specialized technical expertise.
Longer design and approval cycles due to regulatory standards.
💡 Sustainable & Smart Design Features by ACCO
ACCO Construction integrates sustainability and smart technology in hospital design, including:
Energy-efficient HVAC and lighting systems.
Smart monitoring systems for temperature, humidity, and air pressure.
Eco-friendly materials that reduce carbon footprint.
Modular construction techniques for rapid deployment of ICUs and OTs.
❓ Frequently Asked Questions (FAQs)
1. What are the essential design standards for an ICU?
An ICU must include proper ventilation (12 ACH), HEPA filters, antibacterial finishes, and redundant power supply to ensure continuous medical care.
2. What is the minimum size requirement for an operation theatre?
Typically, a general OT should be at least 600–700 sq. ft., while specialized OTs like cardiac or neurosurgery may require 800–1000 sq. ft..
3. What air quality standards apply to hospital OTs in Pakistan?
Hospitals must follow ASHRAE Standard 170 and WHO ventilation guidelines, ensuring HEPA filtration and laminar airflow systems.
4. How can hospital designs reduce infection risks?
By using smooth, seamless surfaces, zoning, pressure control, and smart ventilation systems, the spread of infection can be minimized.
5. Does ACCO provide turnkey hospital design and construction?
Yes! ACCO offers turnkey healthcare solutions, including planning, architecture, interior design, HVAC, and MEP installations.
🧭 Final Verdict: Building the Future of Healthcare with ACCO Construction
Designing modern ICUs and Operation Theatres is a blend of science, engineering, and compassion. At ACCO Construction, we ensure every healthcare facility meets international design standards, supports clinical excellence, and enhances patient outcomes.
If you’re planning to build or renovate a hospital in Pakistan, trust ACCO Construction — your partner in healthcare infrastructure excellence.
🔗 Internal Links
🌍 External Links
📞 Call to Action
Ready to build a modern hospital that meets global standards?
👉 Contact ACCO Construction today for a free consultation!
📍 Office 2, 3rd Floor Bigcity Plaza, Gulberg-III, Lahore
📞 WhatsApp: 0311-1749849
🌐 Visit: www.acco.com.pk
🔖 Recommended Tags:
ICU Design Standards, Operation Theatre Design, Hospital Construction Pakistan, Healthcare Architecture, Medical Facility Design, Hospital HVAC Systems, Infection Control, Modular Healthcare Design, Smart Hospitals, Sustainable Healthcare, ACCO Construction, Hospital Interior Design, Turnkey Hospital Construction, ICU Room Layout, OT Air Filtration, Healthcare Infrastructure, Modern Hospitals Pakistan, Surgical Suite Design, Medical Gas Systems, Hospital Engineering Lahore.
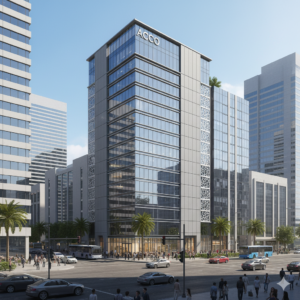
Commercial Plaza Design & Construction in Larkana 2026 – Cost & Commercial Planning
Commercial Plaza Construction in Larkana 2026 | ACCO Commercial Plaza Design & Construction in Larkana 2026 – Cost & Commercial Planning AHMED CONSTRUCTION COMPANY (ACCO) is a leading construction firm in Pakistan specializing in commercial plaza construction, turnkey projects, and

Smart Hospital Design Trends to Watch in 2026 – Complete Guide by ACCO Construction
Smart Hospital Design Trends 2026 | ACCO Construction Smart Hospital Design Trends to Watch in 2026 – Complete Guide by ACCO Construction Smart Hospital Design Trends to Watch in 2026 are transforming healthcare infrastructure in Pakistan. ACCO Construction, a leading

Commercial Plaza Construction in Sukkur 2026 – Design, Cost & Updated Rates
Commercial Plaza Construction in Sukkur 2026 | ACCO Commercial Plaza Construction in Sukkur 2026 – Design, Cost & Updated Rates Ahmed Construction Company (ACCO) is a trusted name in Pakistan’s construction industry, providing professional commercial, residential, and mixed-use construction services
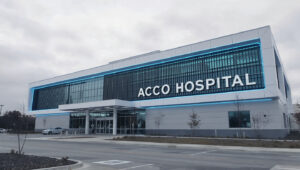
Healthcare Facility Design Standards 2026: Hospitals, Clinics & Labs in Pakistan
Healthcare Facility Design Standards 2026 | ACCO Construction Healthcare Facility Design Standards 2026: Hospitals, Clinics & Labs in Pakistan Introduction to ACCO Construction ACCO Construction is a leading design & build construction company in Pakistan, with extensive experience in Lahore,
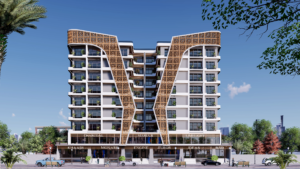
Commercial Plaza Design & Construction in Hyderabad 2026 – Cost, Layout & Trends
Commercial Plaza Design & Construction in Hyderabad 2026 – ACCO Commercial Plaza Design & Construction in Hyderabad 2026 – Cost, Layout & Trends AHMED CONSTRUCTION COMPANY (ACCO) is a trusted name in Pakistan’s construction industry, delivering premium residential and commercial
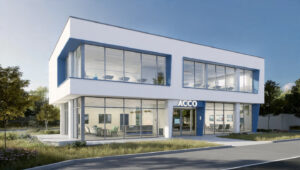
Expanding a Clinic into a Medical Center: Step-by-Step Guide (2026)
Expanding a Clinic into a Medical Center in Pakistan (2026) Expanding a Clinic into a Medical Center: Step-by-Step Guide (2026) Expanding a clinic into a full-scale medical center is one of the most strategic healthcare investments in Pakistan. With rising

Primary Healthcare Clinics: Design & Services for 2026 – A Complete Guide by ACCO
Primary Healthcare Clinic Design 2026 | ACCO Pakistan Primary Healthcare Clinics: Design & Services for 2026 – A Complete Guide by ACCO Introduction to ACCO – Healthcare Planning & Construction Experts ACCO is a professional construction, planning, and healthcare infrastructure
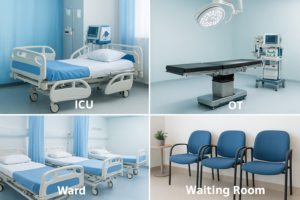
Clinic Setup Guide 2026: Departments, Space & Equipment – Complete Planning by ACCO
Clinic Setup Guide 2026 in Pakistan | ACCO Experts Clinic Setup Guide 2026: Departments, Space & Equipment – Complete Planning by ACCO Setting up a modern clinic in 2026 requires far more than basic construction. With evolving healthcare regulations, rising
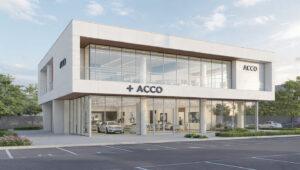
How to Plan a Modern Medical Center in 2026 – Complete Guide for Pakistan
How to Plan a Modern Medical Center in 2026 – Complete Guide by ACCO Planning a modern medical center in 2026 requires more than just architectural drawings. It demands a deep understanding of healthcare workflows, patient experience, medical technology integration,

Commercial Plaza Design & Construction in Kasur 2026 – Planning & Construction Cost
Commercial Plaza Design & Construction in Kasur 2026 – Planning & Cost Commercial Plaza Design & Construction in Kasur 2026 – Planning & Construction Cost Commercial plaza development in Kasur is rapidly emerging as one of the most profitable real

Medical Center vs Hospital vs Clinic: Key Differences Explained (2026)
Medical Center vs Hospital vs Clinic – 2026 Guide | ACCO Medical Center vs Hospital vs Clinic: Key Differences Explained (2026) By ACCO – Healthcare Planning & Construction Experts Introduction to ACCO – Healthcare Construction Experts ACCO is a leading
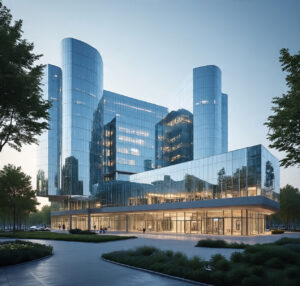
Modern Hospital Design in Larkana – Construction Trends 2026 By ACCO – Experts in Healthcare Planning & Hospital Construction
Modern Hospital Design in Larkana – Construction Trends 2026 | ACCO Modern Hospital Design in Larkana – Construction Trends 2026 By ACCO – Experts in Healthcare Planning & Hospital Construction Introduction Healthcare infrastructure is evolving rapidly in Pakistan, and cities
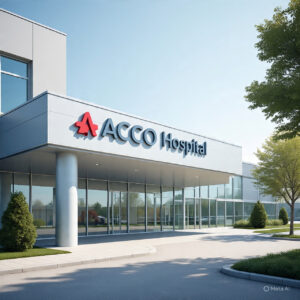
Hospital Planning & Departmental Zoning: Best Practices for 2026 By ACCO – Experts in Modern Hospital Planning, Design & Construction
Hospital Planning & Departmental Zoning: Best Practices for 2026 | ACCO Hospital Planning & Departmental Zoning: Best Practices for 2026 By ACCO – Experts in Modern Hospital Planning, Design & Construction Introduction Healthcare infrastructure is evolving rapidly. By 2026, hospitals

Commercial Plaza Construction in Okara 2026 – Cost Per Square Foot & Design Ideas
Commercial Plaza Construction in Okara 2026 – ACCO Commercial Plaza Construction in Okara 2026 – Cost Per Square Foot & Design Ideas Introduction to ACCO Construction – Expert Commercial Builders in Pakistan ACCO Construction is a leading construction company in
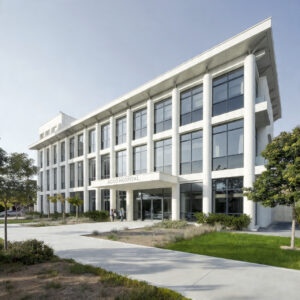
2026 Hospital Projects in Mardan: Modern Design & Construction Ideas
2026 Hospital Projects in Mardan | ACCO Construction 2026 Hospital Projects in Mardan: Modern Design & Construction Ideas Healthcare facilities in Mardan, KP, are evolving rapidly by 2026, driven by population growth, rising healthcare awareness, and private-sector investment. From small
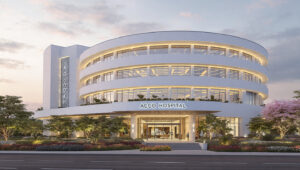
How Healthcare Facilities Are Evolving in 2026: Design, Technology & Care in Pakistan
How Healthcare Facilities Are Evolving in 2026 Pakistan | ACCO Construction How Healthcare Facilities Are Evolving in 2026: Design, Technology & Care in Pakistan Healthcare facilities in Pakistan are evolving rapidly by 2026, driven by population growth, rising healthcare awareness,

Healthcare Infrastructure in 2026: From Small Clinics to Multi-Specialty Hospitals in Pakistan
Healthcare Infrastructure in Pakistan 2026 | ACCO Construction Healthcare Infrastructure in 2026: From Small Clinics to Multi-Specialty Hospitals in Pakistan Healthcare Infrastructure in Pakistan 2026 is rapidly evolving due to population growth, urbanization, and increasing demand for quality medical services.
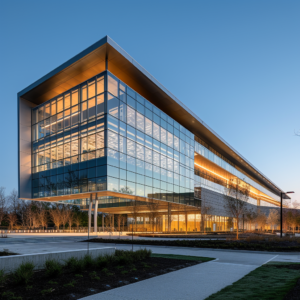
Commercial Plaza Construction in Sargodha 2026 – Cost, Design & Investment Guide
Commercial Plaza Construction in Sargodha 2026 – ACCO Commercial Plaza Construction in Sargodha 2026 – Cost, Design & Investment Guide Introduction to ACCO Construction – Your Trusted Commercial Builder ACCO Construction is a leading name in commercial, residential, and industrial

Modern Hospital Design & Construction in Gujrat – 2026 Edition | ACCO Construction
Hospital Design & Construction 2026 | ACCO Construction Modern Hospital Design & Construction in 2026: Sargodha, Sheikhupura, Multan & Rahim Yar Khan Introduction to ACCO Construction ACCO Construction is a leading construction and engineering company based in Lahore, Pakistan, specializing

Modern Hospital Departments Explained: A 2026 Healthcare Guide in Pakistan | ACCO Construction
Modern Hospital Departments Explained: A 2026 Healthcare Guide | ACCO Construction Modern Hospital Departments Explained: A 2026 Healthcare Guide ACCO Construction is a leading construction and engineering company based in Lahore, Pakistan, specializing in hospital construction, medical centers, clinics, and

