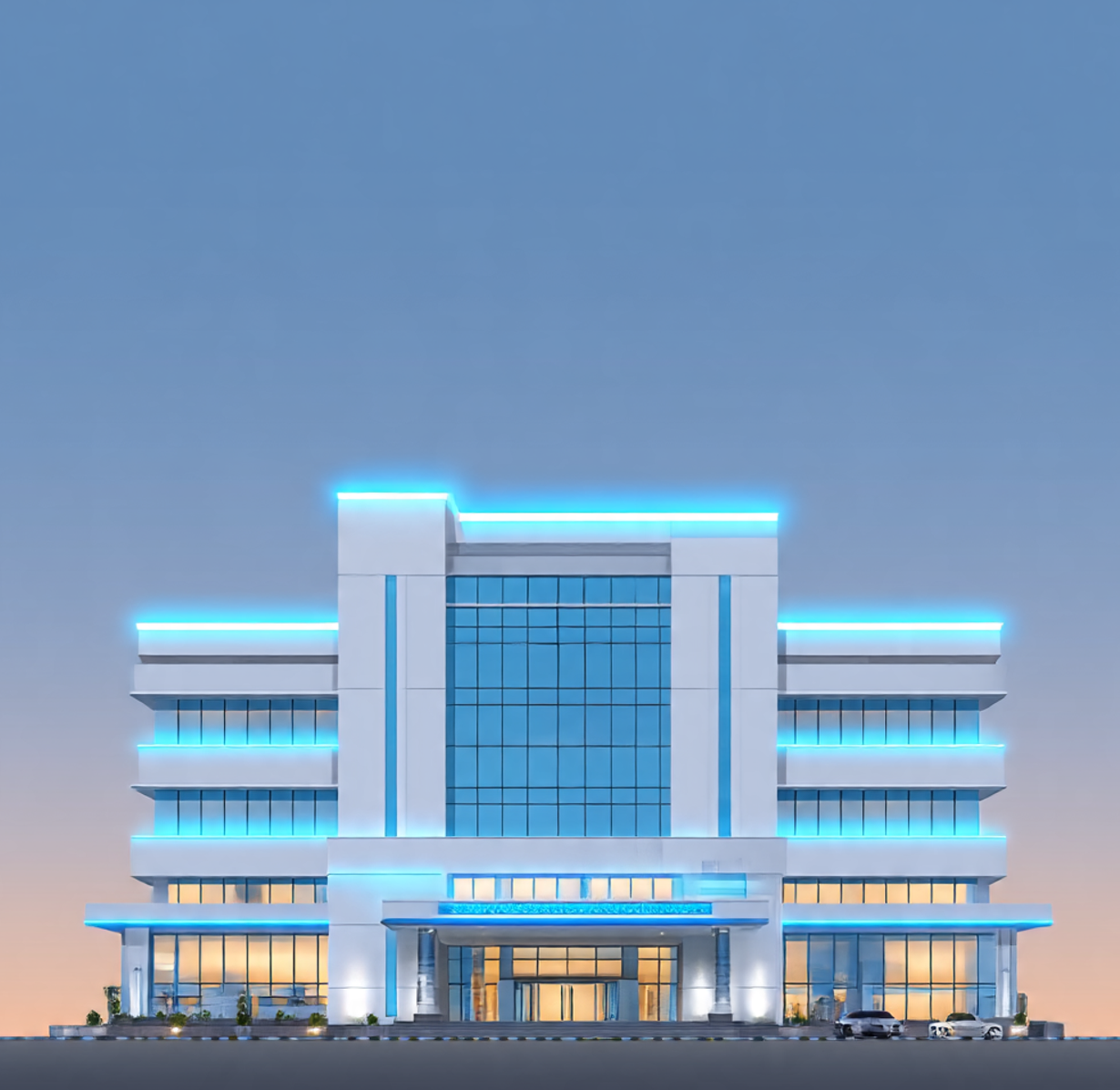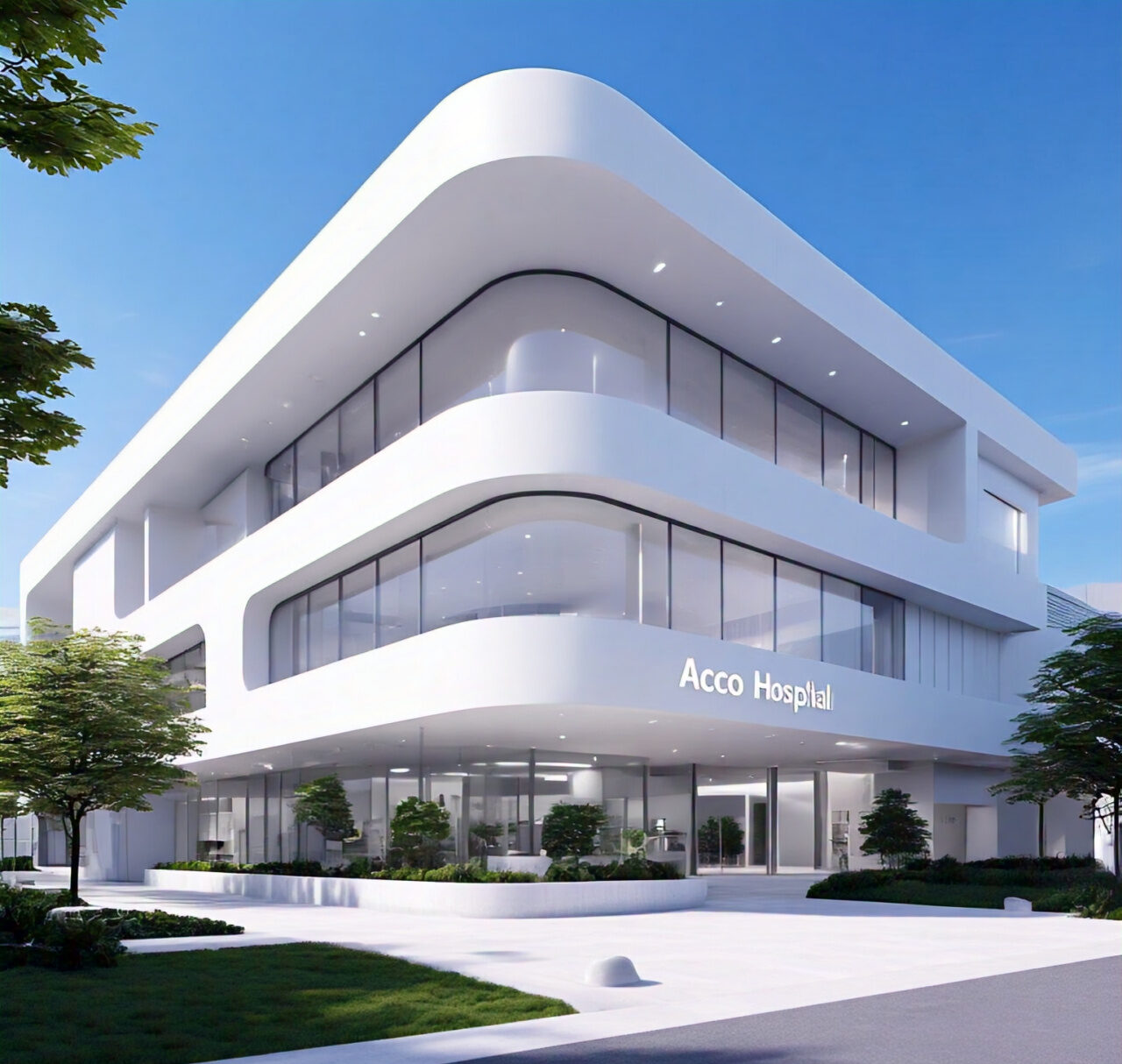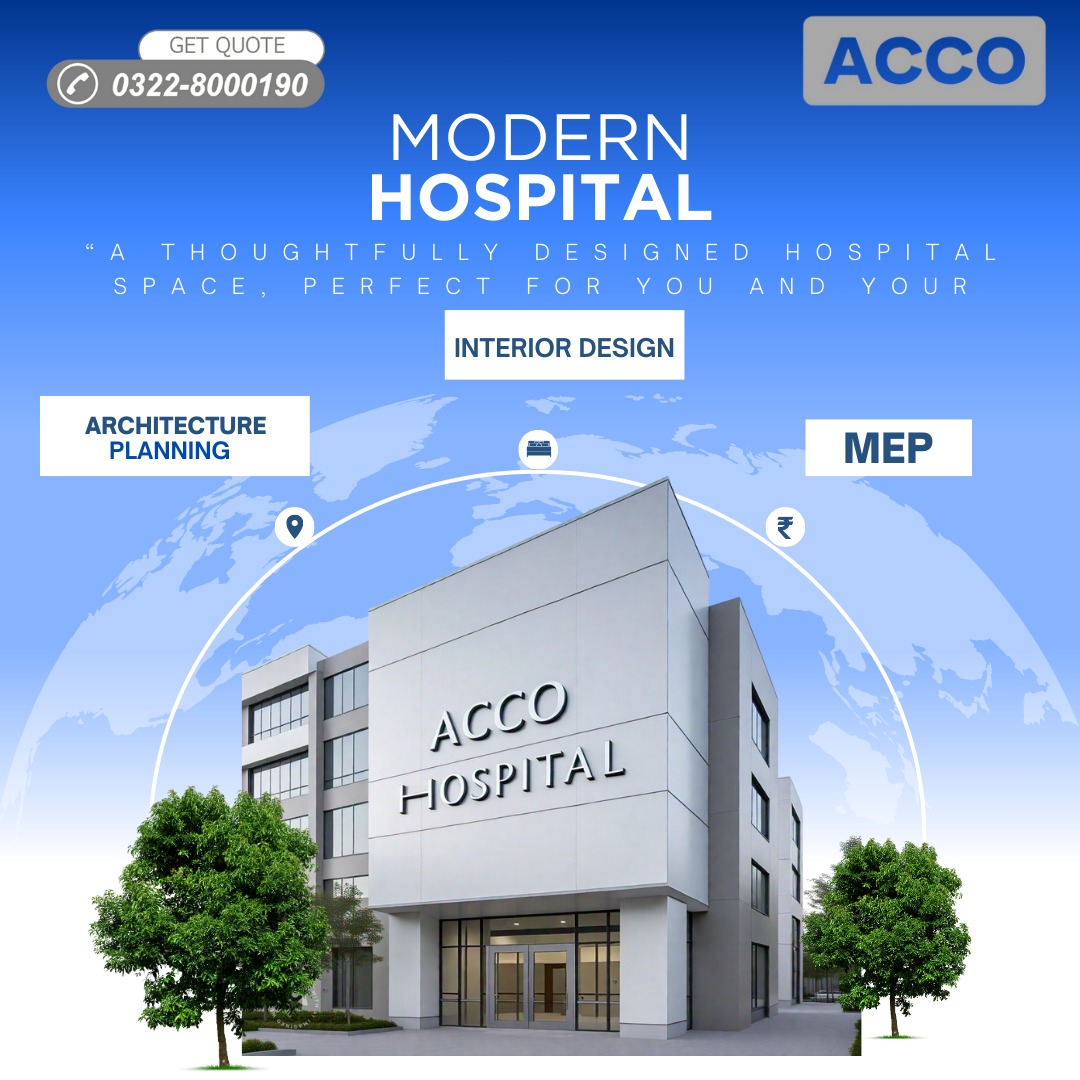
Hospital Architecture Pakistan 2026
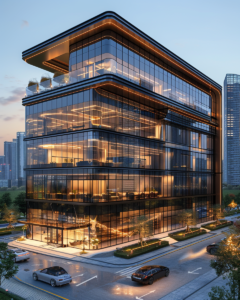
Modern Plaza Facade Designs That Attract Customers Instantly – ACCO Construction

How to Create a Beautiful Home on a Budget – Complete Guide by ACCO Construction

Hospital Noise Control Techniques – Complete Guide by ACCO Construction
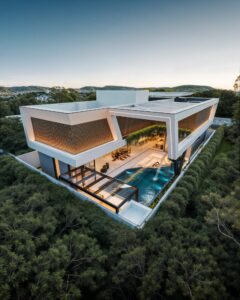
Modern Pakistani House Designs — Trendy & Practical Ideas (2025 Guide)
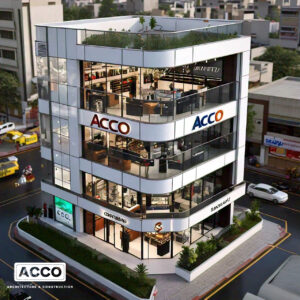
How to Plan Retail Floors for Maximum Shop Visibility in Commercial Plazas | ACCO Construction

Pharmacy Placement: What Owners Should Know | ACCO Construction
hospital architecture Pakistan
Lorem ipsum dolor sit amet, consectetur adipiscing elit. Ut elit tellus, luctus nec ullamcorper mattis, pulvinar dapibus leo.
Hospital Architecture in Pakistan – A Complete Guide (2025)
By ACCO Construction – Experts in Hospital Design & Construction
Introduction
Hospital architecture in Pakistan is more than just designing buildings; it is about creating healing environments that improve patient outcomes, optimize workflows for medical staff, and ensure safety, sustainability, and resilience. With growing healthcare demands, modern hospital design has become essential to meet international standards while addressing Pakistan’s unique challenges like urban congestion, limited resources, and climate conditions.
In this guide, we provide a comprehensive article on hospital architecture in Pakistan to help healthcare investors, administrators, and architects understand best practices, design standards, and construction solutions.
Why Hospital Architecture Matters in Pakistan
-
Patient-Centered Healing Environments → Good architecture reduces stress, improves recovery, and ensures privacy.
-
Operational Efficiency → Smart layouts improve patient flow, staff movement, and emergency response.
-
Infection Control → Design choices (airflow, isolation, materials) directly reduce hospital-acquired infections.
-
Future-Proofing → Hospitals should be flexible for expansions, new technologies, and future health crises.
Key Components of Hospital Architecture
1. Master Planning & Site Selection
-
Accessibility to main roads, public transport, and ambulance routes.
-
Flood safety, seismic compliance, and climate adaptability.
-
Room for expansion (20–40% growth potential).
2. Functional Zoning
-
Public Areas: OPD, waiting zones, pharmacy.
-
Clinical Areas: ICU, wards, diagnostics.
-
Restricted Zones: Operating theaters, CSSD, sterile corridors.
-
Support Services: Waste management, laundry, engineering.
3. Flow & Circulation
-
Separate routes for patients, staff, supplies, and waste.
-
Vertical circulation with dedicated clean and dirty lifts.
-
Emergency core with direct access to ICUs and OTs.
4. Engineering Systems (MEP & HVAC)
-
Reliable power supply with backup.
-
Medical gas pipelines with alarms.
-
HVAC with HEPA filtration in ICUs/OTs.
-
Fire safety, sprinkler, and smoke evacuation systems.
5. Patient Safety & Infection Control
-
Negative pressure isolation wards.
-
Laminar airflow in operation theaters.
-
Antimicrobial materials for flooring and surfaces.
6. Smart & Sustainable Hospitals
-
Solar energy and rainwater harvesting.
-
Digital systems for hospital information and management.
-
IoT-based monitoring and telemedicine integration.
Challenges in Hospital Design in Pakistan
-
Budget Constraints – Balancing cost with quality.
-
Urban Land Shortages – Vertical hospitals becoming the norm in big cities.
-
Maintenance Issues – Need for durable, low-maintenance materials.
-
Regulatory Approvals – Compliance with local building codes and provincial healthcare commissions.
Best Practices for Hospital Architecture
-
Engage hospital planners early in the design phase.
-
Use modular construction for fast-track projects.
-
Ensure patient flow simulations before construction.
-
Incorporate local cultural needs (separate waiting areas, prayer spaces).
-
Plan flexible infrastructure for future technologies.
Notable Hospital Projects in Pakistan
-
Shaukat Khanum Memorial Cancer Hospital – Modern oncology design.
-
Aga Khan University Hospital – Integrated teaching and medical facilities.
-
Indus Hospital – Patient-friendly charity hospital model.
-
Pakistan Kidney & Liver Institute (PKLI) – Specialized organ transplant facilities.
Internal & External Linking Strategy
-
Internal Links (ACCO Website):
-
External Links (Reference Sites):
Conclusion
Hospital architecture in Pakistan is evolving rapidly, combining patient-centered design, sustainability, infection control, and smart technologies. By partnering with expert firms like ACCO Construction, stakeholders can ensure world-class healthcare facilities that meet international standards while being adapted to Pakistan’s unique environment.

