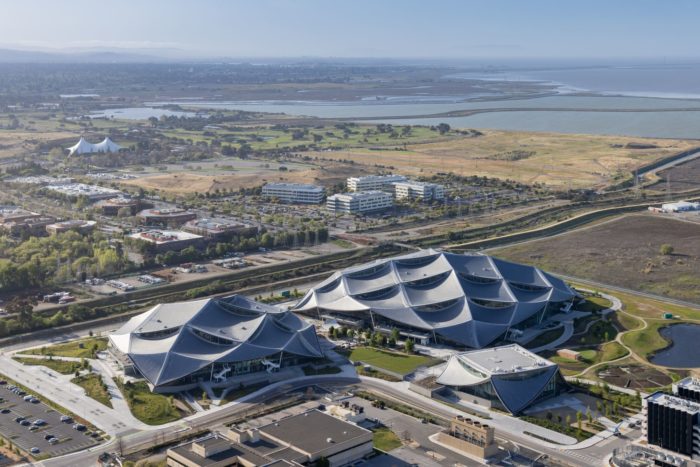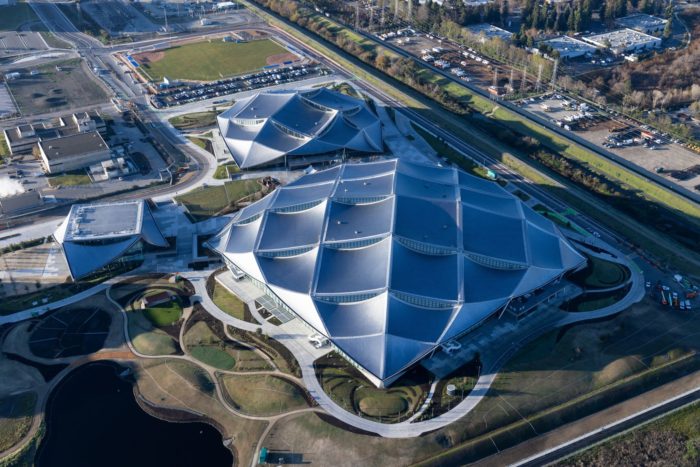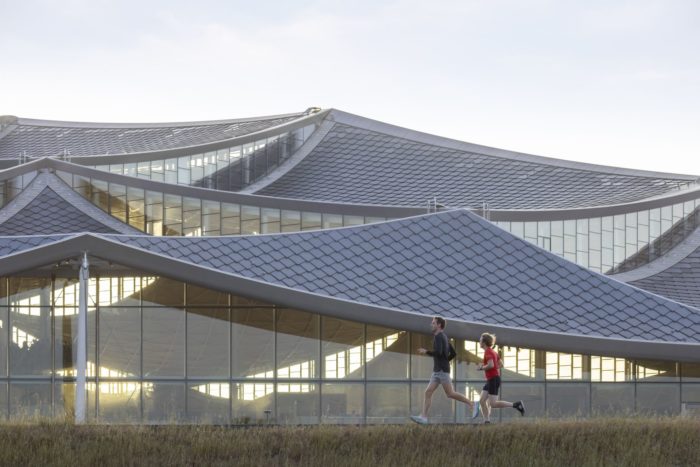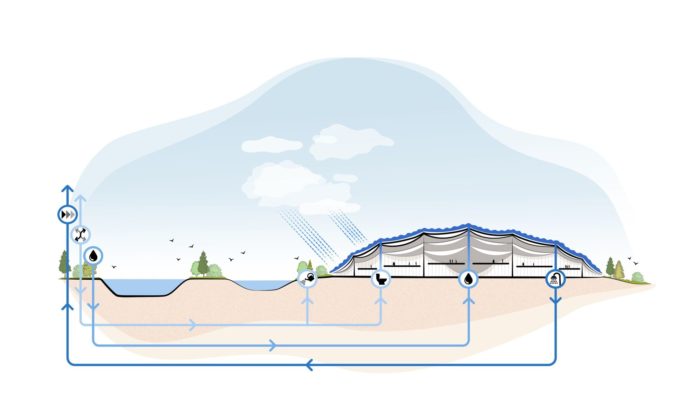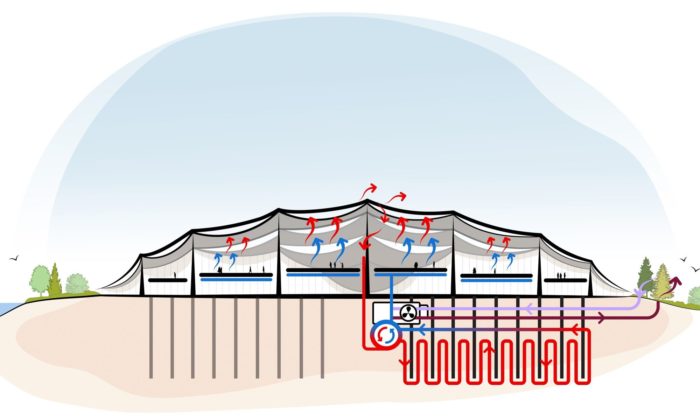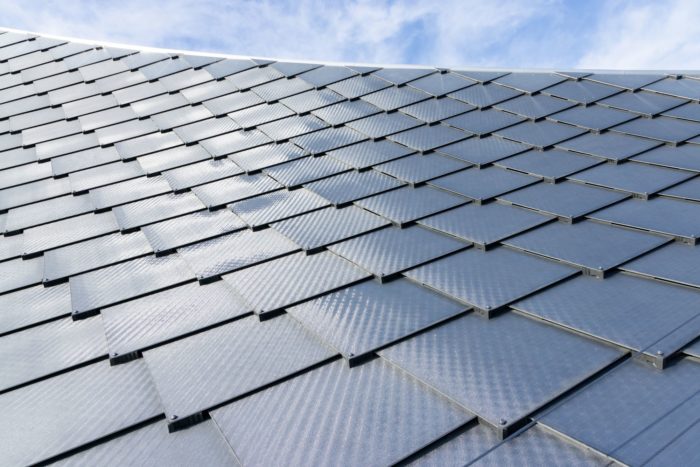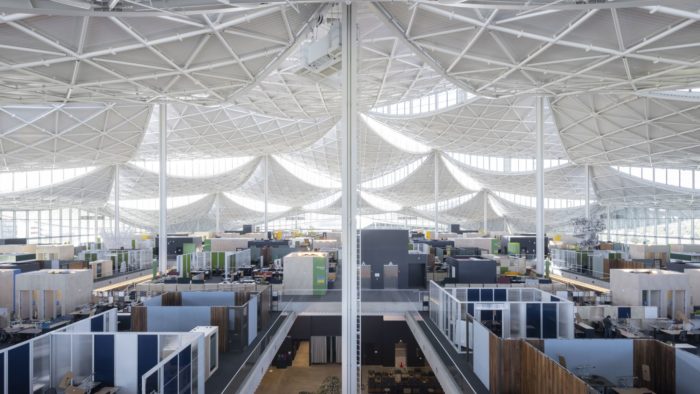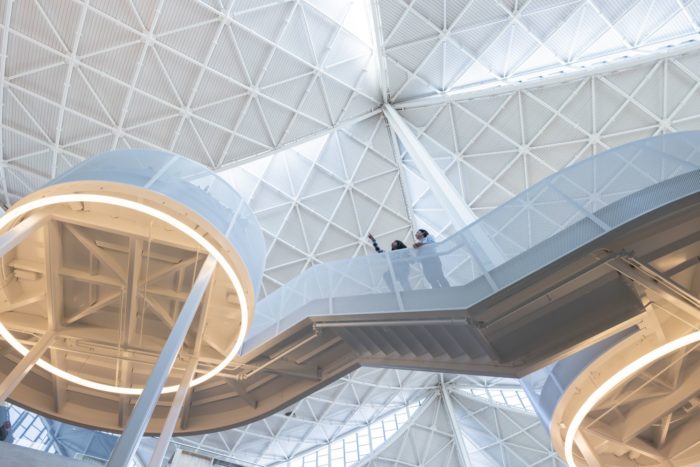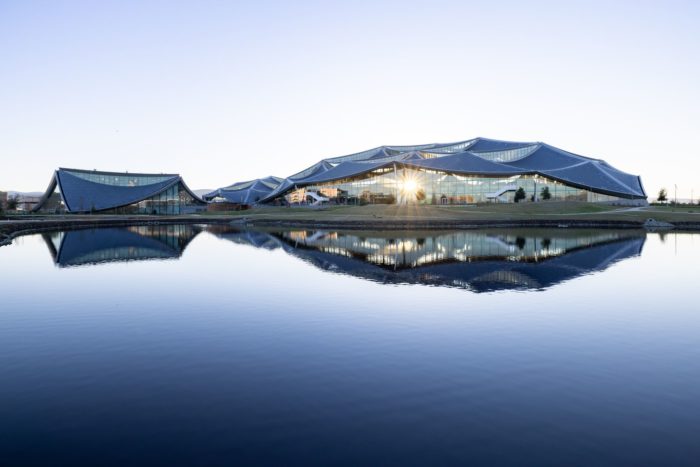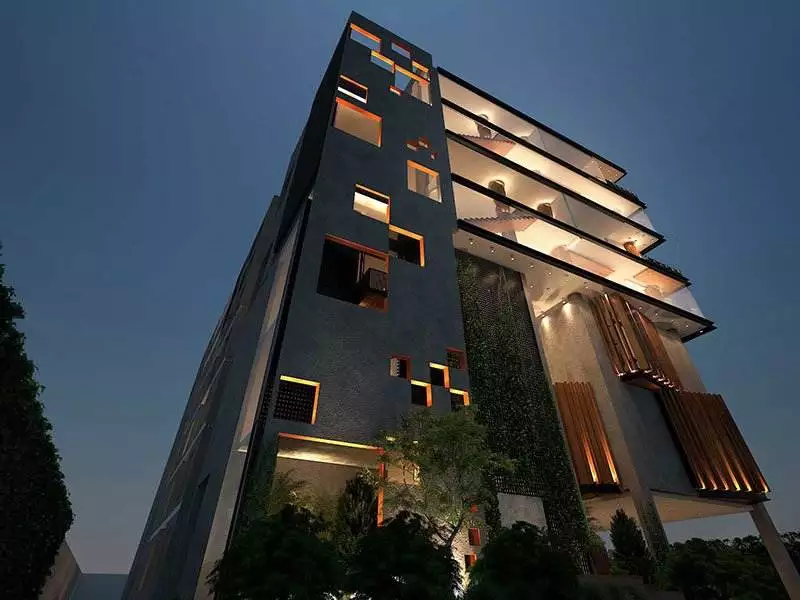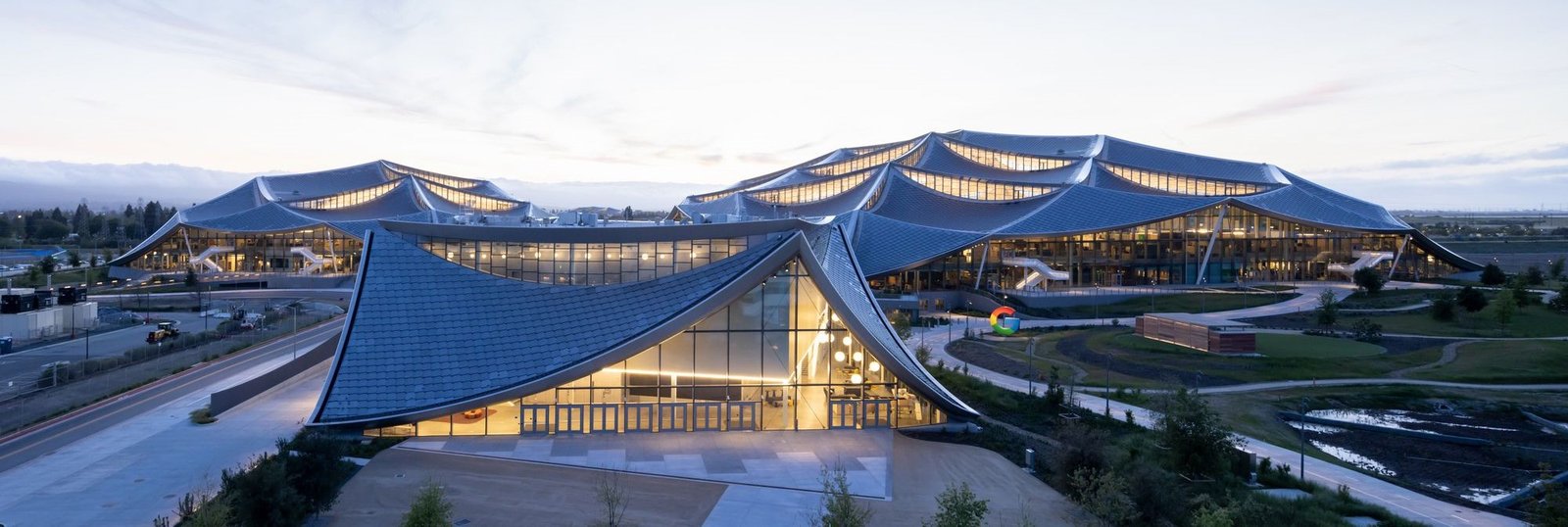
Google Bay View | BIG + Heatherwick Studio
[ad_1]
Bay View, Google’s inaugural ground-up campus, is designed through a collaboration between BIG-Bjarke Ingels Group, Heatherwick Studios, and Google. The primary objective of this project is to operate entirely on carbon-free energy, 24/7, by 2030. The campus is on a 42-acre site at NASA Ames Research Center in Silicon Valley and encompasses three buildings totaling 1.1 million sq ft. The design prioritizes interior daylight, views, collaboration, and activities, aligning with Google’s commitment to creating sustainable, human-centric innovations for the workplace and the broader construction industry.
Three new buildings at Bay View support Google’s ambitious goal of being the first significant company to run entirely on carbon-free energy 24/7 by 2030. The site aims to become the largest facility to achieve the Living Building Challenge (LBC) Water Petal Certification from the International Living Future Institute (ILFI). The site is designed with innovation, nature, and community in mind, and the building’s layout prioritizes collaboration and co-creation.
The upper level of the Bay View building is dedicated to team spaces, while the lower level is focused on gathering spaces, providing a balance between focus and collaborative areas. The second-floor design incorporates varied floorplates, allowing teams to have a flexible “neighborhood” area that adapts to their evolving needs. The site is expected to receive LEED-NC v4 Platinum certification, making it one of the most environmentally friendly facilities in the world.
Google Bay View’s Design Concept
The Bay View Buildings have a two-floor layout, with workstations and team areas on the upper level and communal spaces below. The buildings have indoor “courtyards” connecting different locations and providing easy access to amenities like cafes, kitchenettes, conference rooms, and communal spaces. These courtyards help people move between levels and other work settings and aid navigation. The second level is covered by a large canopy with orthogonal column spans, creating an open and interconnected space. The workspaces beneath the roof are designed to maximize natural light and scenic views, with well-placed clerestory windows to minimize glare.
The canopy roof of these three buildings is a structural innovation that creates a spacious and open workspace where everyone has equal access to the floor plate views and the outdoors. Unlike traditional buildings with columns and support walls, this design allows natural light to reach every desk in the building without causing excessive glare. Additionally, the “dragon scale” solar skin roof, made of 50,000 silver solar panels, produces nearly seven megawatts of energy, making it a pioneering energy-efficient solution.
The uniform canopy superstructure across all buildings results from a multi-year effort to achieve the most functional, energy-efficient, and cost-effective building solution. The net system, composed of tubular steel with simple clerestory windows between the canopy bays and an opaque roof structure, offers optimal acoustic control, minimizes thermal heat gain, reduces overall energy demands, and allows Google to harness maximum solar PV energy externally. The design ensures that every desk in the building enjoys outdoor views and access to daylight for most of the day.
Bay View runs entirely on electric energy, powered by North America’s most extensive geothermal pile system, located within its campus. This innovative system is expected to reduce carbon emissions by nearly 50% and cut water usage for cooling by an impressive 90%. Google’s on-site systems also effectively collect, treat, and recycle all stormwater and wastewater. These systems also help restore habitats, protect against rising sea levels, and provide access to the beautiful natural wetlands for Google employees and the public via the nearby Bay Trail.
Bay View is a campus that meets the Living Building Challenge (LBC) standards for water positivity. It is on track to become the most significant project ever certified by the International Living Future Institute (ILFI) across all its programs. ILFI is known for its regenerative building rating systems, considered the most ambitious in the world.
Google’s dedication to driving the industry forward is apparent in the scalable solutions they have implemented at the Bay View campus. These solutions include expanded use of modular construction, innovative approaches to geothermal systems, advancements in photovoltaic design, a permitted blackwater system, increased waste diversion from landfills, a higher number of products screened for Red List ingredients, and a landscape designed to promote water stewardship and provide a habitat for endangered wildlife. The Bay View campus is a pioneering model, setting a new standard for workplace and broader environmental design.
Project Info:
Architects: Bjarke Ingels Group, Heatherwick Studio
Year: 2022
Photographs: Iwan Baan
Interior Architects: STUDIOS
Structural Engineers: Thornton Tomasetti
MEP: Integral Group
Lanscape Architects: Olin
Acoustic Consultants: Arup
Civil Engineer: BKF
Geotechnical Engineer: Kleinfelder
Lighting Consultant: FMS
Design Architects: BIG-Bjarke Ingels Group, Heatherwick Studio
Development Group: Sares Regis
Executive Architects: Adamson
Events Consultants: Populous
Access And Maintenance: C.S. Caulkins Co
Telecommunications: Teecom
Facade Engineers: Arup
Water Engineer: Sherwood
Fire Safety: Holmes
Fire Protection Engineer: Integral Group
Daylight Consultant: Loisos + Ubbelohde
General Contractor : Whiting-Turner
Signage/Wayfinding: Applied Wayfinding
City: Mountain View
Country: United States
[ad_2]
Source link

