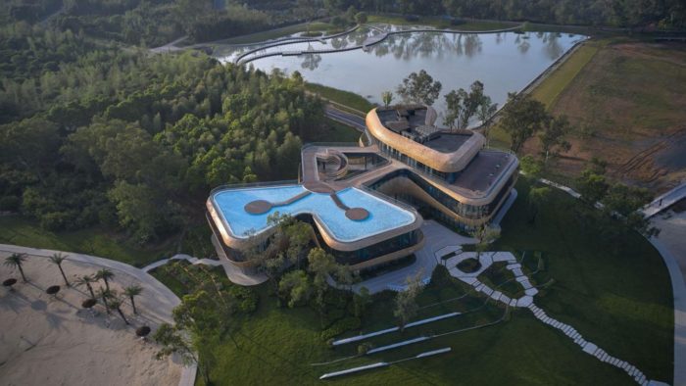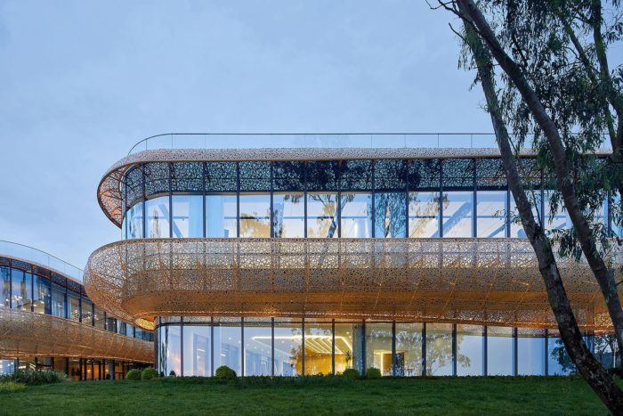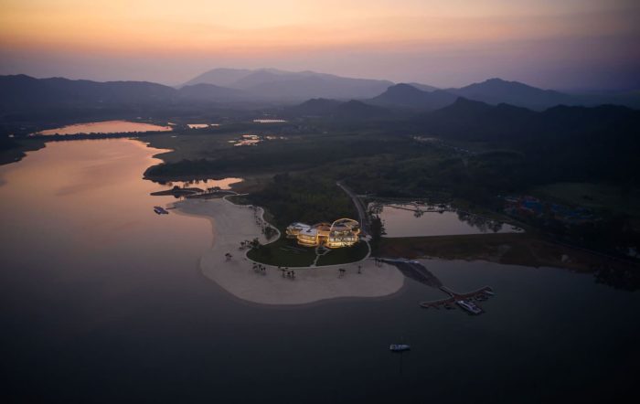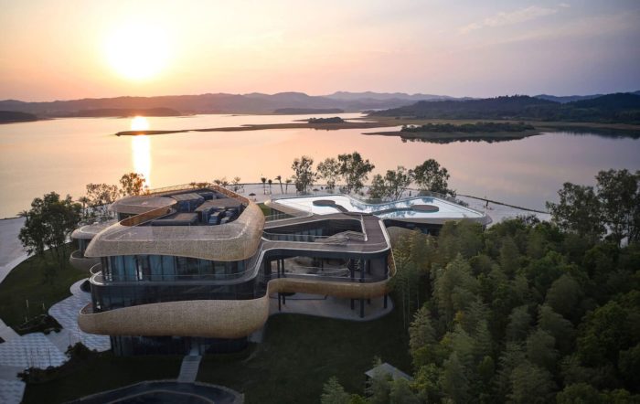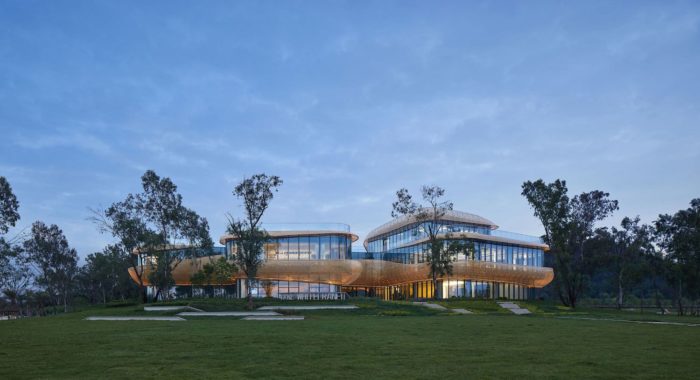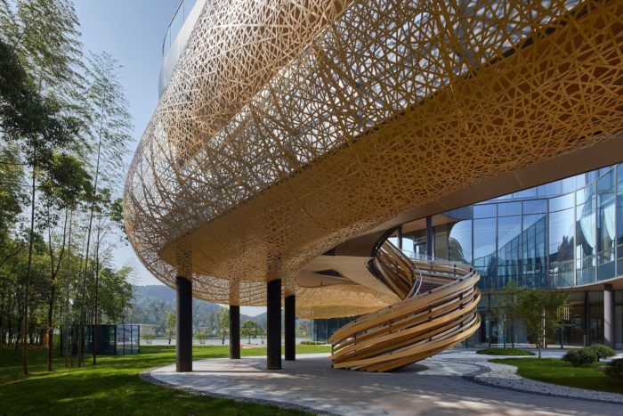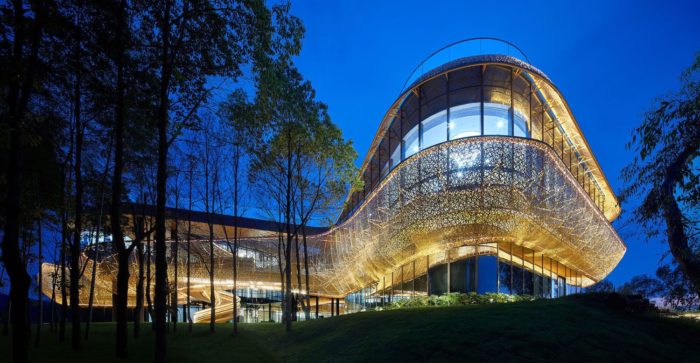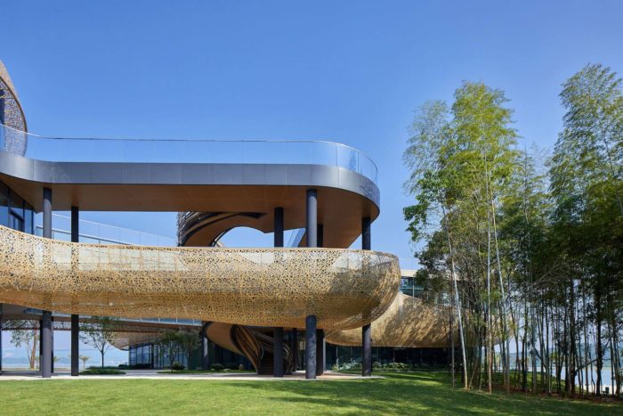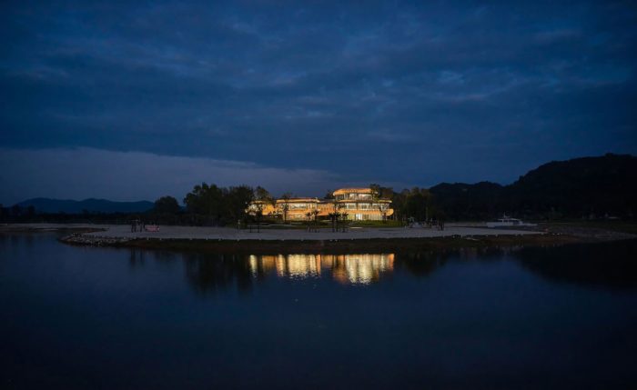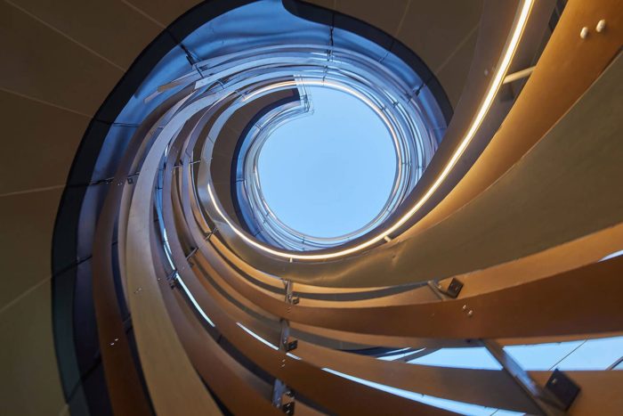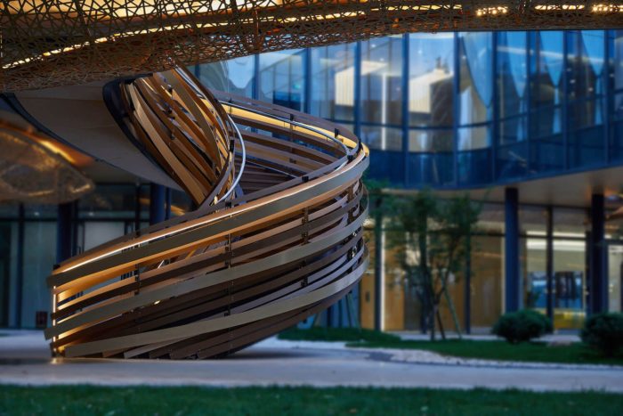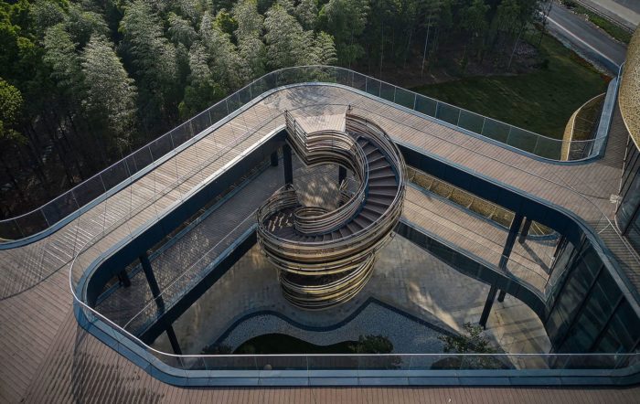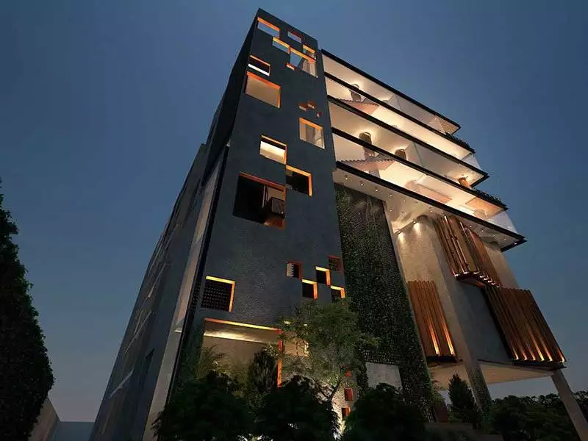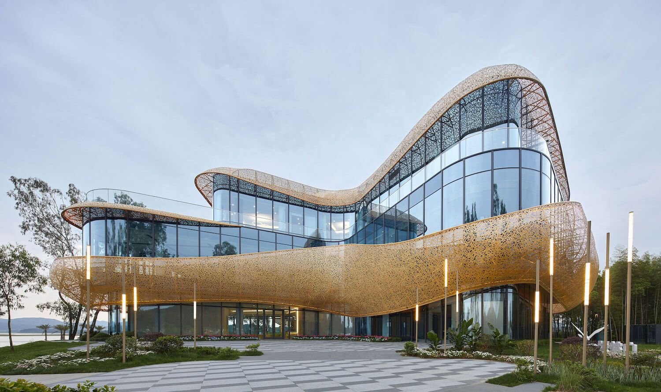
White Crane Lake Visitor Center | Archperience Design
[ad_1]
Situated adjacent to Yingtan City in Jiangxi Province, White Crane Lake, spanning an area of 10 square kilometers, offers breathtaking vistas of the horizon. It is characterized by its picturesque bamboo forests along the shores, serene waters, and the expansive blue sky overhead, casting a tranquil and poetic ambiance that enchants its visitors. The White Crane Lake Visitor Center takes center stage in an ambitious development project for White Crane Lake. The primary challenge for the designers lay in creating a contemporary cultural structure that would enhance tourism in an environment renowned for its serene tranquility. The project demanded a multitude of functional prerequisites while delicately harmonizing with a landscape of woodlands, mountains, and the pristine lake.
White Crane Lake Visitor Center’s Design Concept
As architect Jin’ang Yang embarked on shaping his design vision for the project, the initial inclination might have been to draw inspiration from the local housing in Jiangxi, extracting elements and forms from these traditional dwellings and translating them into a modern architectural language. However, considering the considerable 3,000-square-meter area required by the building’s program, it quickly became evident that constructing a new, large-scale traditional Chinese-style edifice on the water’s edge would disrupt the visual harmony with the surrounding natural environment and seem out of place.
Upon the architect’s initial visit to the site, a moment of profound intuition and seasoned experience guided the formulation of a distinctive design approach. Instead of overtly aligning with the local residential architectural style or overly emphasizing traditional construction materials and techniques, the new structure would magnify the inherent qualities and ambiance of White Crane Lake itself.
The Visitor Center finds itself perched on a tidal flat, enveloped by the lake on the north, south, and west sides of the site, while an expansive bamboo forest graces its eastern edge. In the early morning, as the sun ascends, the lake becomes cloaked in a thick shroud of clouds and mist, gently weaving its way into the surrounding woods. For those traversing the forest during this time, it feels as though they are simultaneously strolling amidst the trees and clouds, high in the heavens. In response to these atmospheric wonders, the architect conceived the design concept of “Bamboo Clouds by the Water” as a means of invoking this ephemeral and profoundly poetic morning ambiance, and seamlessly integrating the four natural elements of water, shoreline, bamboo, and clouds into the architectural expression.
To minimize its impact on the environment, the building’s structure adopts a decentralized layout. Consequently, its overall form is divided into a series of interconnected volumes, effectively reducing its perceived visual scale. The design of the building also incorporates rounded forms and gentle curves, thus softening its connection with the surrounding landscape and imparting a sense of fluidity and motion. The project entices visitors to meander around it to appreciate its holistic design, with the views of its form and environment continually evolving with every step, unfolding much like the pages of a traditional Chinese scroll painting on the lake.
Crafting the Building’s Facade
The architectural concept revolves around a transparent, undulating glass structure enveloped by a secondary “bamboo skin.” This continuous skin appears to gracefully hover over the glass volume, akin to a gentle bamboo cloud by the water’s edge. It not only harmoniously connects distinct building elements but also bestows the structure with a sense of fluidity, continuity, and seamless integration with its natural surroundings.
The design of the woven “bamboo skin” underwent a meticulous and analytical process. First, the defining lines of the building’s envelope were established, taking into account programmatic and formal considerations. Subsequently, specific points along the envelope were selected as the basis for the undulations of the skin, aligning with the building’s functions and optimizing the scenic views from the interior public spaces, thus creating the illusion of an exterior bamboo cloud.
In the quest to refine the final form and texture of the woven “bamboo skin,” the architect embarked on a series of schematic explorations, exploring various potential patterns that could be incorporated. This involved the examination of horizontal and vertical grid-like variations of the skin, as well as the consideration of a series of interconnected pyramidal forms. Numerous computer analyses were conducted using Grasshopper software. Ultimately, the lightest option was chosen for its clarity, translucence, and practical feasibility as a “woven” texture for the building’s exterior skin.
The development of the building’s exterior underwent extensive consultations involving both the client and suppliers. Furthermore, substantial on-site testing was conducted to ensure both durability and the desired visual and tactile effects. Ultimately, the designer settled on a special surface-treated metal alloy, chosen for its robustness and its striking resemblance to natural bamboo. While this alloy may lack the tactile qualities and the soft touch of real bamboo, it was selected for its long-term viability, ease of maintenance, and cost-effectiveness. For a moderately sized public building, this choice was deemed the most practical and optimal solution, gaining the unanimous approval of all stakeholders.
The building’s skin is a composite structure consisting of a base layer with a diamond-shaped grid and an intricately woven layer, supported by a network of curved galvanized steel pipes. Each pipe’s curvature corresponds to that of the skin, and these pipes are evenly spaced at 1500mm intervals to ensure visual consistency in the curtain wall. By carefully controlling the number of grid nodes and employing a manual weaving process to introduce a degree of randomness, the final result successfully captures the “bamboo cloud” effect envisioned by the architect from the project’s inception.
Additionally, a comprehensive lighting system has been seamlessly integrated into the building’s outer skin. As the sun sets and darkness descends, the intricate lattice on the building’s exterior is brilliantly illuminated. The structure seems to glow, evoking the image of a bamboo lantern gently floating on the lake, creating an unforgettable visual spectacle that leaves a lasting impression on visitors to the site.
Whirlpool Staircase: Within the courtyard, enclosed by the building volume and a series of elevated walkways, a carefully positioned spiral staircase catches the eye. This spiral staircase serves a dual purpose, allowing visitors to ascend to the second-floor viewing platform from the ground level while also becoming a central visual focal point for the entire courtyard space. With its concentric circular steps of changing radii and intricate side railings, it forms a dynamic and intricate shape that creatively contrasts with the other elements in the area, adding complexity and interest.
Rooftop Pool: The second floor boasts a boundary-less pool on the rooftop terrace. This design is intentionally crafted to make the pool’s surface appear as if it seamlessly merges with the distant blue hues of the lake and sky when viewed from above and across.
Function: The Visitor Center is thoughtfully divided into distinct and easily distinguishable volumes, each assigned specific functions, including a general reception area, a restaurant, conference facilities, and a VIP Club, among others. The reception hall is strategically positioned in the southwest corner of the site for convenient accessibility, while the restaurant graces the northwest side, providing the most breathtaking views of the landscape. The administration area is nestled in the quieter southeast corner, and the VIP Club finds its home on the top floor, affording the best panoramic views of the lake.
In Conclusion: The architect embarked on this project with the goal of employing an approach rooted in a poetic imagination. This journey led to the concept of “bamboo clouds on the water,” allowing the new building to gracefully blend with the surrounding mountains and forest, seamlessly becoming one with the natural elements of the area. The morning mist rising from the lake is transformed into an architectural marvel that appears to hang in the air, dissolving into floating bamboo clouds along the shore.
Project Info:
Architects: Archperience Design
Area: 3620 ㎡
Year: 2023
Photographs: Jianghe Zeng
Design team: Chuanhui Huang, Zhendong Wang, Zheng Zhang, Huijuan Wang
Lead Architects: Jin’ang Yang
Landscape: Jiangxi General Institute of Architectural Design and Research
Interior design: Archperience (Beijing) Design and Consulting Co.
Materials and Brands: Metal alloy (Special surface-treated with bamboo texture). Glass curtain wall. Dark grey aluminium plate.
Client: Private
Lighting Consultant: Jiangxi Zhongye Landscape Engineering Co.
City: Yingtan
Country: China
[ad_2]
Source link

