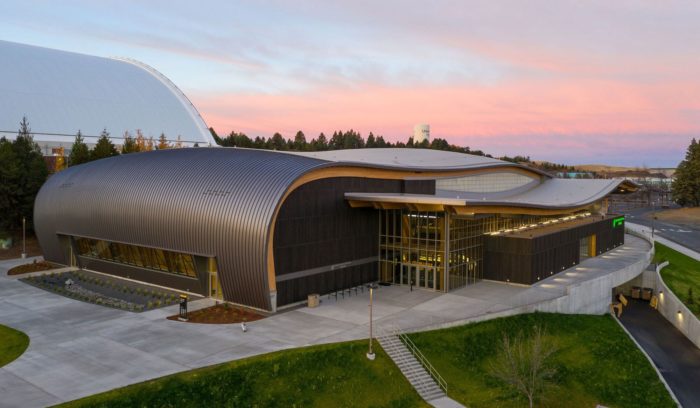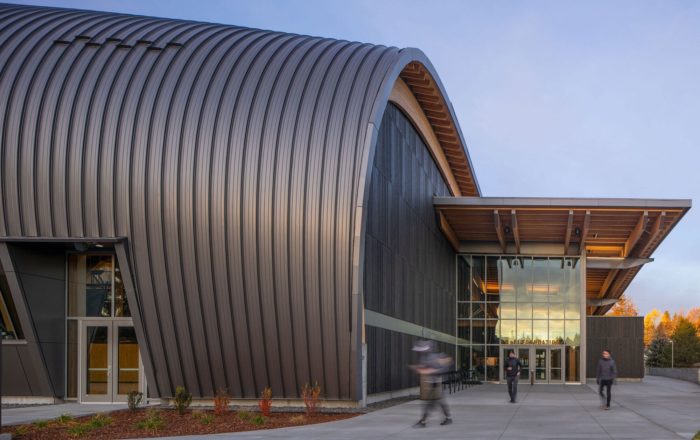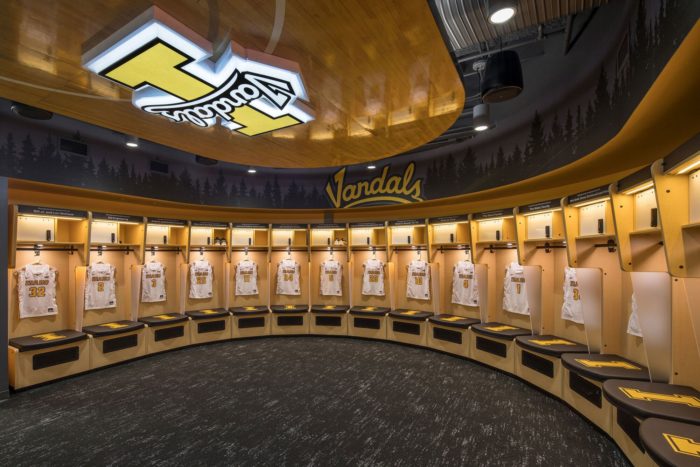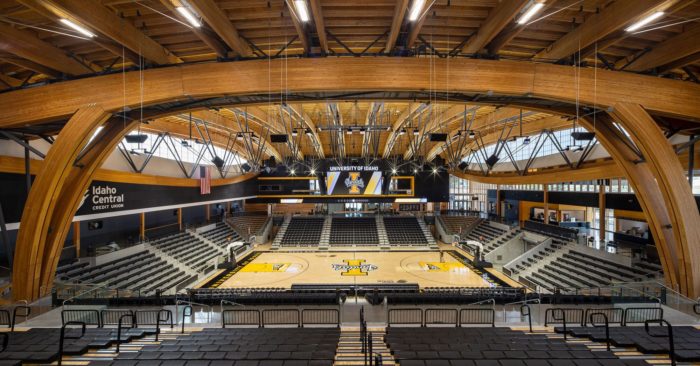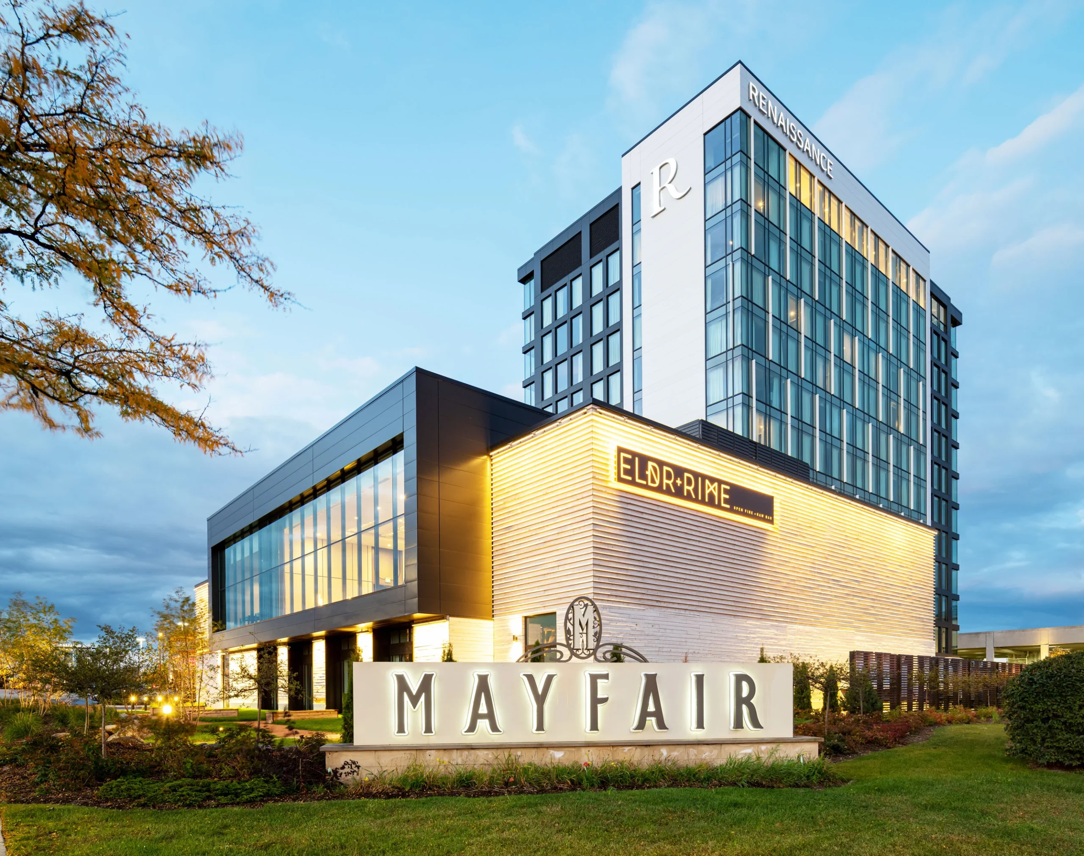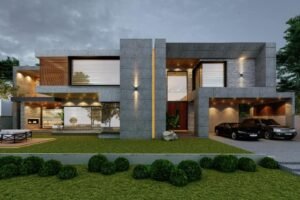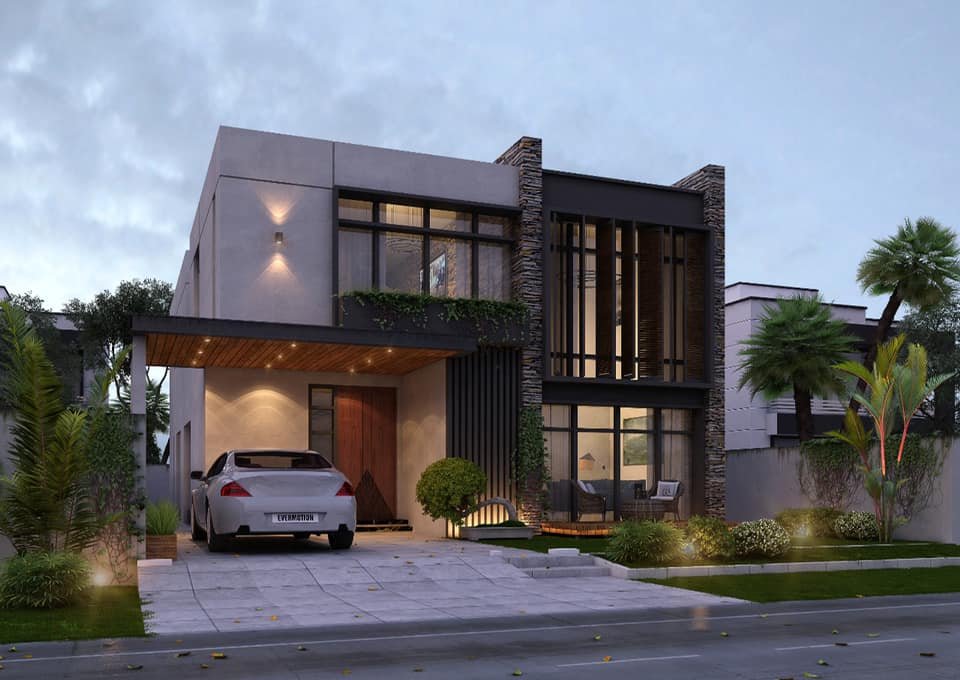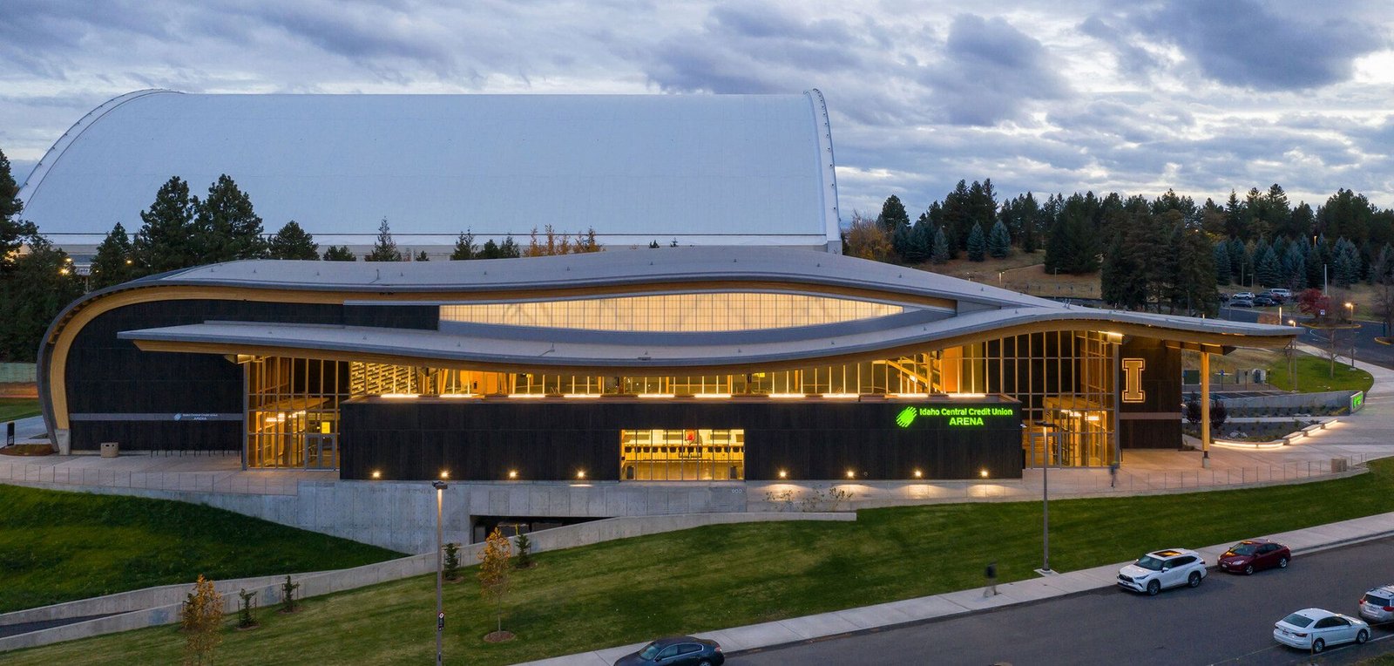
University of Idaho Central Credit Union Arena | Opsis Architecture
Taking inspiration from the rolling landscape of the Palouse region, sculpted by the ancient Missoula floods after the Ice Age, the Idaho Central Credit Union (ICCU) Arena, with its 4,000-seat capacity, serves as a striking gateway to the University of Idaho campus. Designed to be the home for the University’s basketball program, it also functions as a versatile gathering space for various events, including athletic competitions, concerts, conferences, and campus activities.
Idaho Central Credit Union’s Design Concept
The Idaho Central Credit Union offers an intimate viewing experience while celebrating the area’s unique features and deep-rooted ties to sustainable natural resources. Its groundbreaking design employs mass timber and an abundance of natural light, marking a departure from conventional steel and concrete sports arenas. This Idaho Central Credit Union was conceived to stimulate innovation in sustainable wood design, achieved through collaboration with local foresters and wood industry partners.
Both the form and materials used in the the Idaho Central Credit Union reflect Idaho’s rich history while looking forward to the future. It’s intended to honor athletic accomplishments and serves as an educational platform for students in the University’s forestry and engineering departments. The arena showcases innovative applications of locally harvested timber in glue-laminated long-span trusses and dowel-laminated wood (DLT) structural elements.
The roof design is a striking feature, with sections splitting apart to create overlapping, contoured shapes reminiscent of the rolling hills of the Palouse, while to the east, the roof gently descends around the practice court, connecting with the ground. The exterior walls are carefully embraced by expressive glue-laminated structures, with charcoal-stained cedar walls drawing inspiration from the region’s early homestead buildings. These textured walls stand in contrast to the smooth fabricated beams. Translucent glazing fills the gaps between the roof planes, allowing diffused natural light to flood the performance court, and a fully glazed wood curtain wall offers views into and out of the Idaho Central Credit Union.
To highlight the structural beauty of the exposed and undulating Douglas fir roof, integrating mechanical and electrical systems into the structure was a vital aspect of the design. The primary form uses a splayed portal truss and a repetitive king post truss system with double glue-laminated top cords, creating an interstitial space that conceals mechanical and electrical components. The western side of the arena hides utilities behind soffits integrated into the athletic offices, locker rooms, and alums center, which includes an upper-level event room overlooking the central court. The Vandal terrace on the west side offers patrons a covered space with panoramic views of the Palouse’s rolling hills, completing the experience of place and community.
Project Info:
Architects: Opsis Architecture
Area: 66186 ft²
Year: 2021
Photography: Lara Swimmer
Manufacturers: C.R. Laurence, Cosentino, Draper, Kalwall®, StructureCraft, Tremco, Vitro®, Sherwin-Williams, 9Wood, ASI Global Partitions, Armstrong, Bemo, Blum, Boise Cascade, Carlisle SynTec, Claridgge, Connor Sports Wood Athletic, Cornell, Dow Subgrade, Fórmica, +25
Construction: Hoffman Construction
Structural Engineer: KPFF Consulting Engineers, StructureCraft
Civil Engineer: Parametrix
MEP Engineer: MW Consulting Engineers
Principal In Charge: Alec Holser
Project Manager, Project Architect & Designer: Chris Roberts
Architect: John Morrison
Design: Matthew Rusnac
Program / Use / Building Function: Sports Arena, Multipurpose Event Space
Sports Architect: Hastings & Chivetta
City: Moscow
Country: United States

