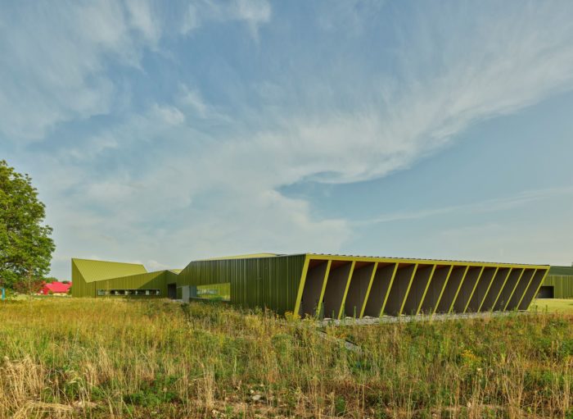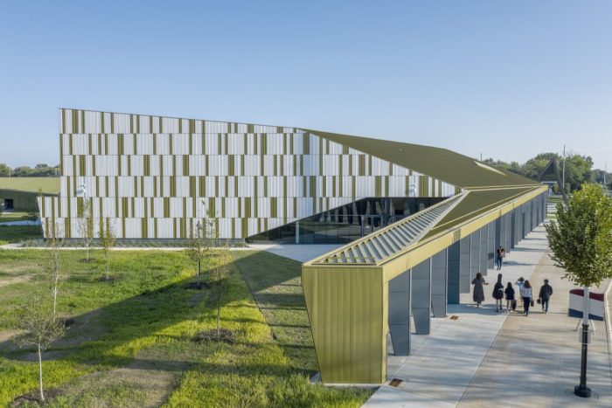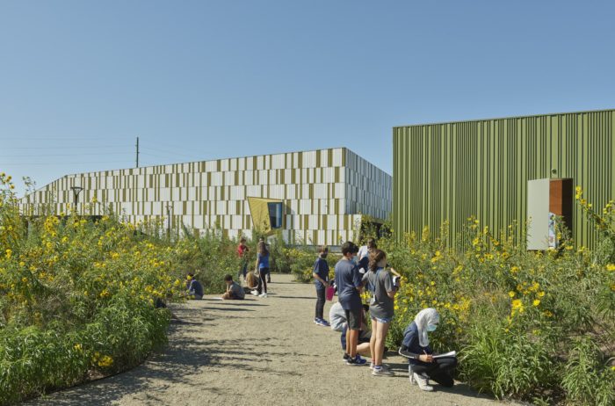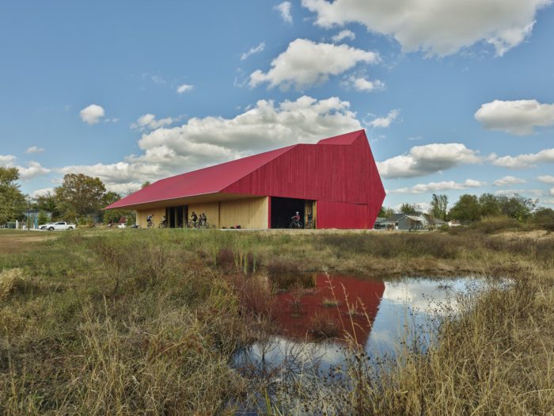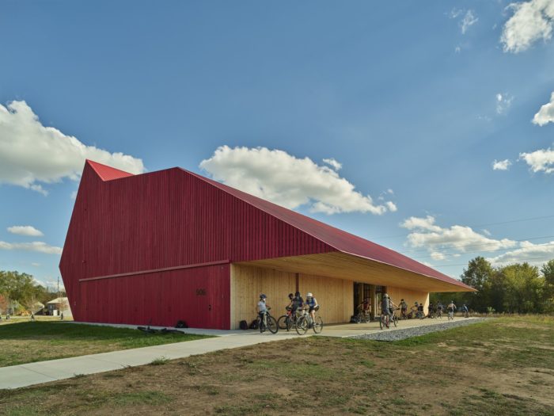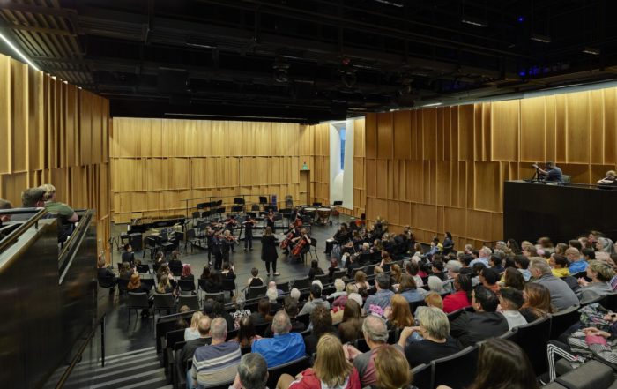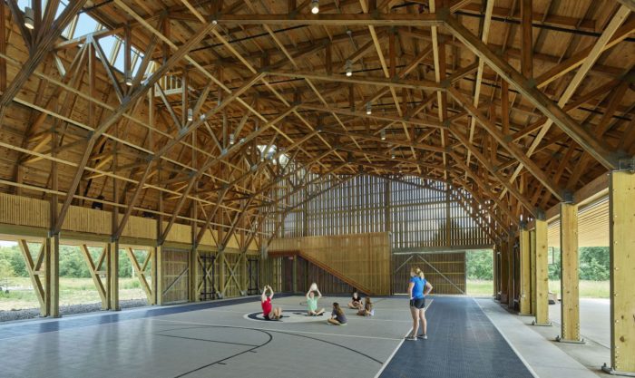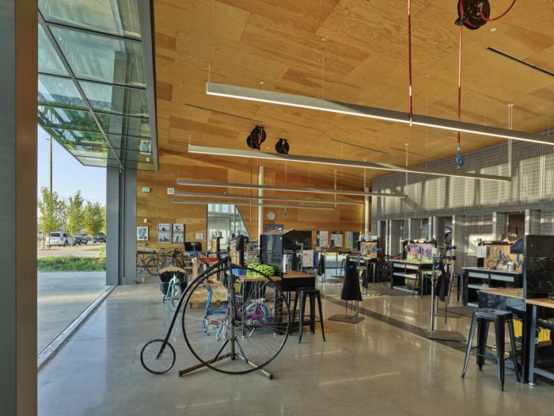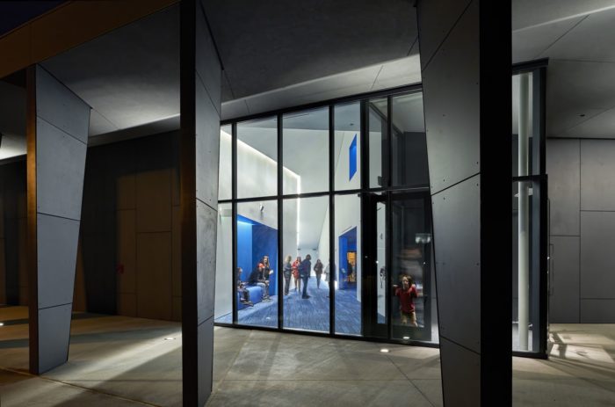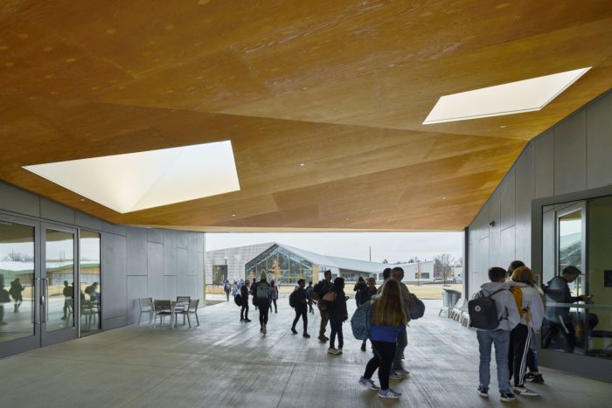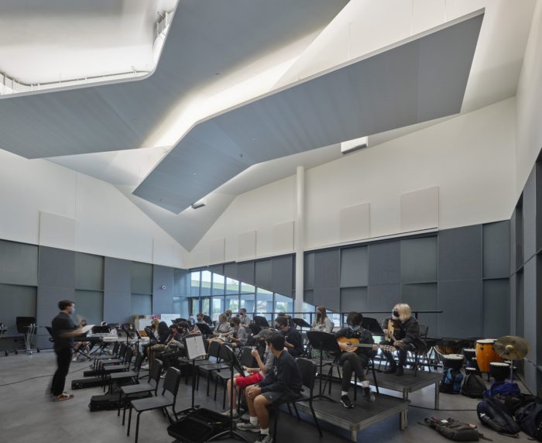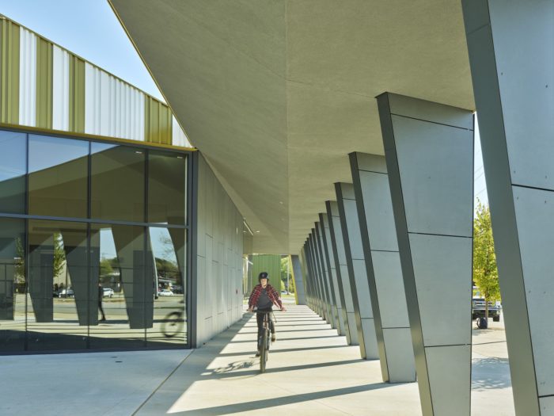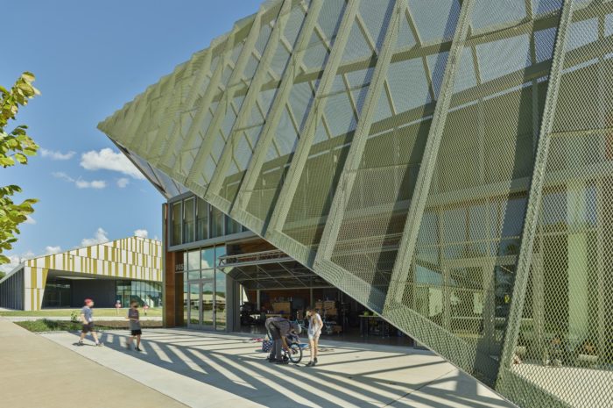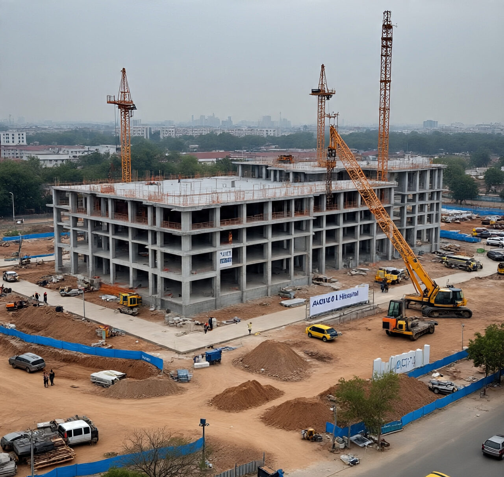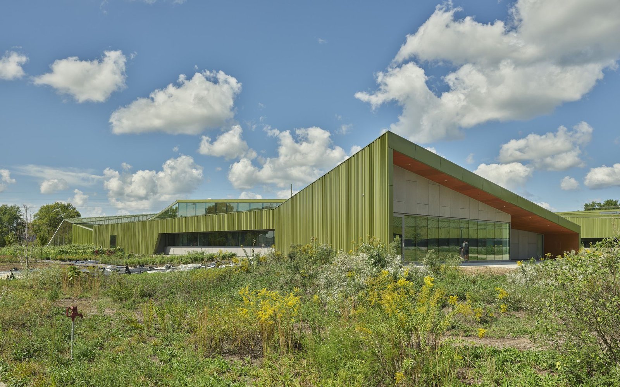
Thaden School | Marlon Blackwell Architects
Thaden School, situated in Bentonville, Arkansas, is an independent middle and high school with a public mission. The Thaden School’s distinctive curriculum integrates academic excellence with hands-on learning, featuring three flagship programs: Wheels (exploring physics and mechanics through building and using bicycles and wheeled machines), Meals (connecting biology, chemistry, and community through growing and preparing food), and Reels (bringing narrative and visual communication to life through film and video production).
By collaborating with local community organizations focused on visual arts, culinary arts, cycling, and community service, the Thaden School aims to offer students diverse learning experiences within and beyond the campus. Embracing a “whole student/whole body” pedagogy, the Thaden School emphasizes various learning opportunities, encompassing indoor and outdoor settings.
Thaden School’s Design Concept
The Thaden School design combines two distinct parcels by establishing a “shared street,” fostering a harmonious coexistence of cars, pedestrians, and cyclists. Inspired by a common approach in Arkansas, the campus structures comprise elongated, narrow buildings strategically positioned to manage exposure to the intense southern sun and facilitate natural ventilation at the eave. These extended forms are thoughtfully curved to eliminate lengthy internal corridors while framing outdoor gathering spaces. The campus serves dual purposes: it functions as an educational landscape for agriculture and a stimulating environment, addressing flooding issues and rejuvenating native ecosystems.
The undertaking involves the step-by-step realization of a thorough master plan developed in partnership with Eskew Dumez Ripple, landscape architect Andropogon, and engineering firm CMTA. Marlon Blackwell Architects took charge of the design for six out of the seven buildings on the campus, a process spanning from 2019 to 2021.
The original residence of aviation pioneer Louis Thaden, the inspiration behind the school’s name, has been relocated to the northeast corner of the Thaden School. This relocation is a prominent entry point at the junction of Eighth and C Streets. The exterior has been meticulously preserved and reconstructed to capture its original charm. A new detached washroom has been strategically placed south, forming a courtyard layout reminiscent of early twentieth-century Ozark farmsteads. The historical construction is unveiled inside, creating an enhanced entrance and boardroom. The smaller wing functions as a meeting room and gallery, while the second level is reorganized to accommodate a private archive showcasing the history of the house and the Thaden family.
The recently constructed Art and Administration Building is home to the unique Reels program at Thaden School, featuring classrooms, wet labs, and administrative areas. Its design is purposefully crafted to address environmental concerns such as water collection and daylighting. The gently undulating roof serves these functions and is a defining element, framing entrances and connecting different outdoor spaces. Its distinctive pitches and rolls are visible from virtually every point on Thaden School, ensuring ample daylight and ventilation. It is positioned on the northeast corner of the Thaden School, and a spacious entry porch guides visitors to the central hub of the campus, the Thaden Performance building, and a shared courtyard with Thaden House.
Situated alongside the Reels program, the administration building maintains a close connection to the Thaden School activity, offering a supportive and nurturing environment for first-year middle-school students. Internally, classrooms and wet labs are interspersed with service spaces such as storage, restrooms, and a mechanical area. A well-lit corridor, featuring student learning and study spaces, links the various labs, fostering a dynamic and collaborative learning atmosphere.
The Science and Fabrication Building, housing the distinctive Wheels program, establishes a prominent presence for the Thaden School, connecting the Thaden School to Bentonville Square. Positioned west of the two student commons and south of the Thaden Performance building, it opens eastward to create a welcoming entrance. A canopy along Main Street serves as a campus “billboard” and an outdoor workspace for the Wheels lab. Much like the Arts and Administration Building, the roof of the Wheels building is not just a figural expression but also a responsive element designed for performance.
The straightforward layout of the Wheels building facilitates an uncomplicated arrangement of programs along its central axis, with key programs anchoring the east and west extremities. Covered spaces expand student work areas beyond the Thaden School, fostering a connection with the outdoors and showcasing activities to the Thaden School and the community. The maker space finds its place in the student commons, ensuring that students and their projects are consistently visible. A spacious central corridor broadens to incorporate areas for student collaboration and study, illuminated from above with consistent daylight throughout the year.
Positioned on an elevated area along the eastern periphery of the campus, adjacent to the soccer field, cyclo-cross, and pump track, the Bike Barn is seamlessly integrated into a network of walkways linking Thaden School to an extensive trail system across northwest Arkansas. By optimizing the Ozark gambrel barn profile to maximize the space beneath the trusses, the facility accommodates various sports, such as volleyball, basketball, and cycling, while also serving as a hub for bike storage and support services.
Collaboratively developed with a local manufacturer using regional materials and expertise, the trusses contribute to the overall functionality. The exterior features locally sourced cypress cladding, finished with either traditional red paint or a clear protective finish. A spacious porch on the west side overlooks the soccer field, providing shelter and shade for spectators. Except for storage and locker rooms, the entire area relies on natural ventilation facilitated by open joints in the cypress siding, vented skylights, and roller doors that open to the surrounding landscape.
As outlined in the campus master plan, the Performance building is strategically positioned on the northwest corner of the main campus, ensuring high visibility to the public. Functioning as a vibrant hub for community engagement while prioritizing campus security, the building accommodates a diverse range of educational programs in the performing arts, encompassing music, drama, and film. It provides convenient access to a world-class performance venue that aligns with the school’s mission as a platform for improvisation, experimentation, and creativity.
The thoughtful allocation of space enhances the building’s identity, creating an inviting street edge through a spacious loggia and expressive canopy that extends beyond the main structure. These architectural elements guide visitors to a well-lit entryway. With minimal exterior interruptions—aside from multicolored metal shell openings—the building features a large window in the performance halls, offering captivating views of the campus and the original Thaden House. This monumental window, appearing even more significant from the interior, introduces soft, indirect light into the enclosed performance hall.
Project Info:
Architects: Marlon Blackwell Architects
Area: 110000 ft²
Year: 2021
Photographs: Timothy Hursley
City: Bentonville
Country: United States

