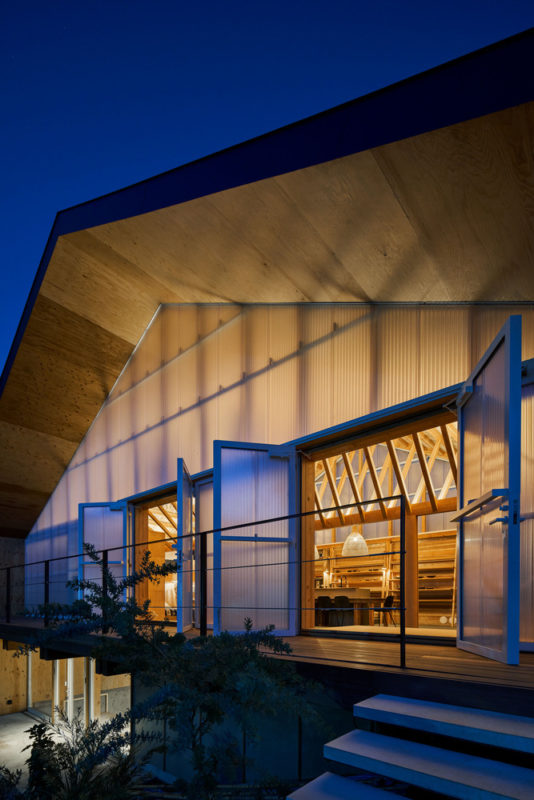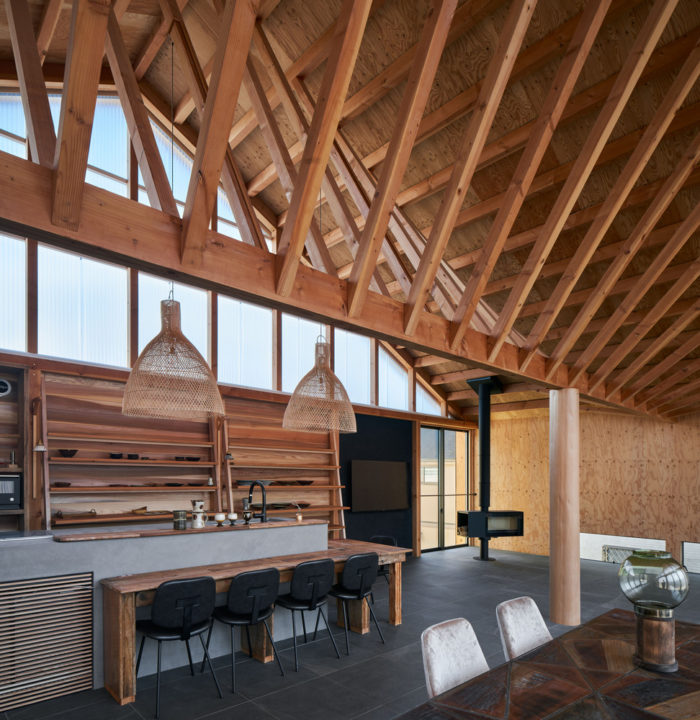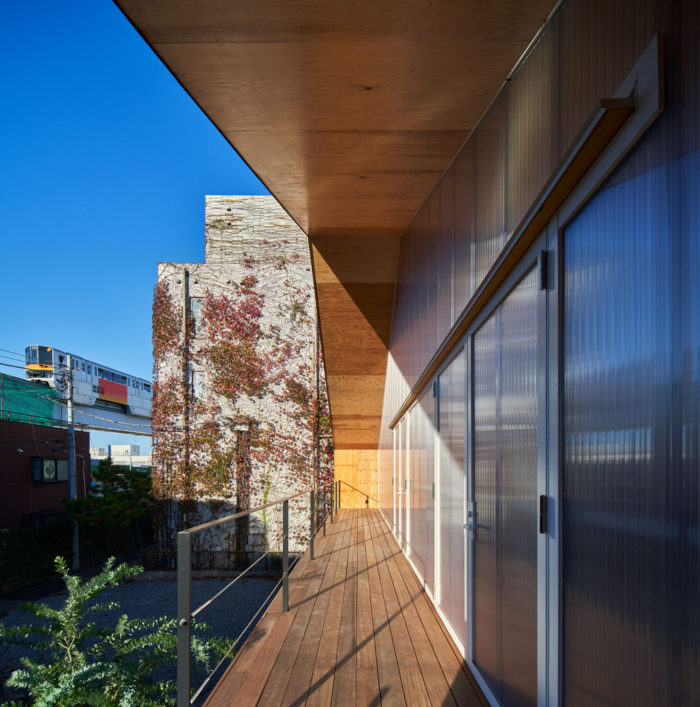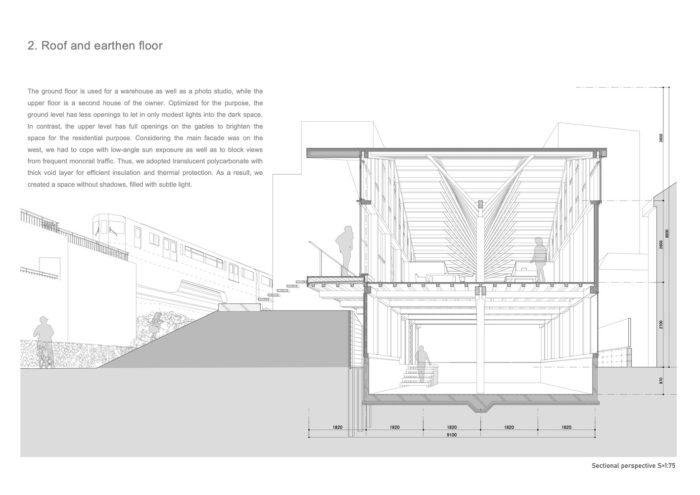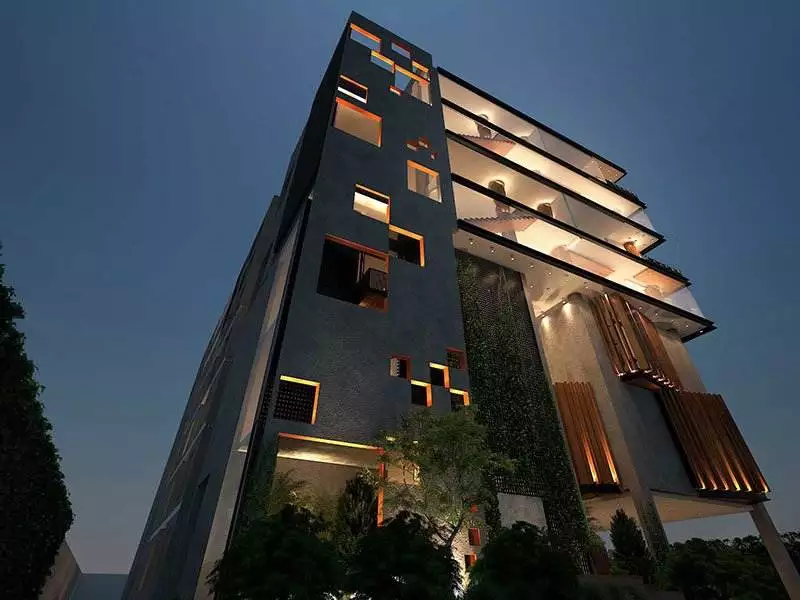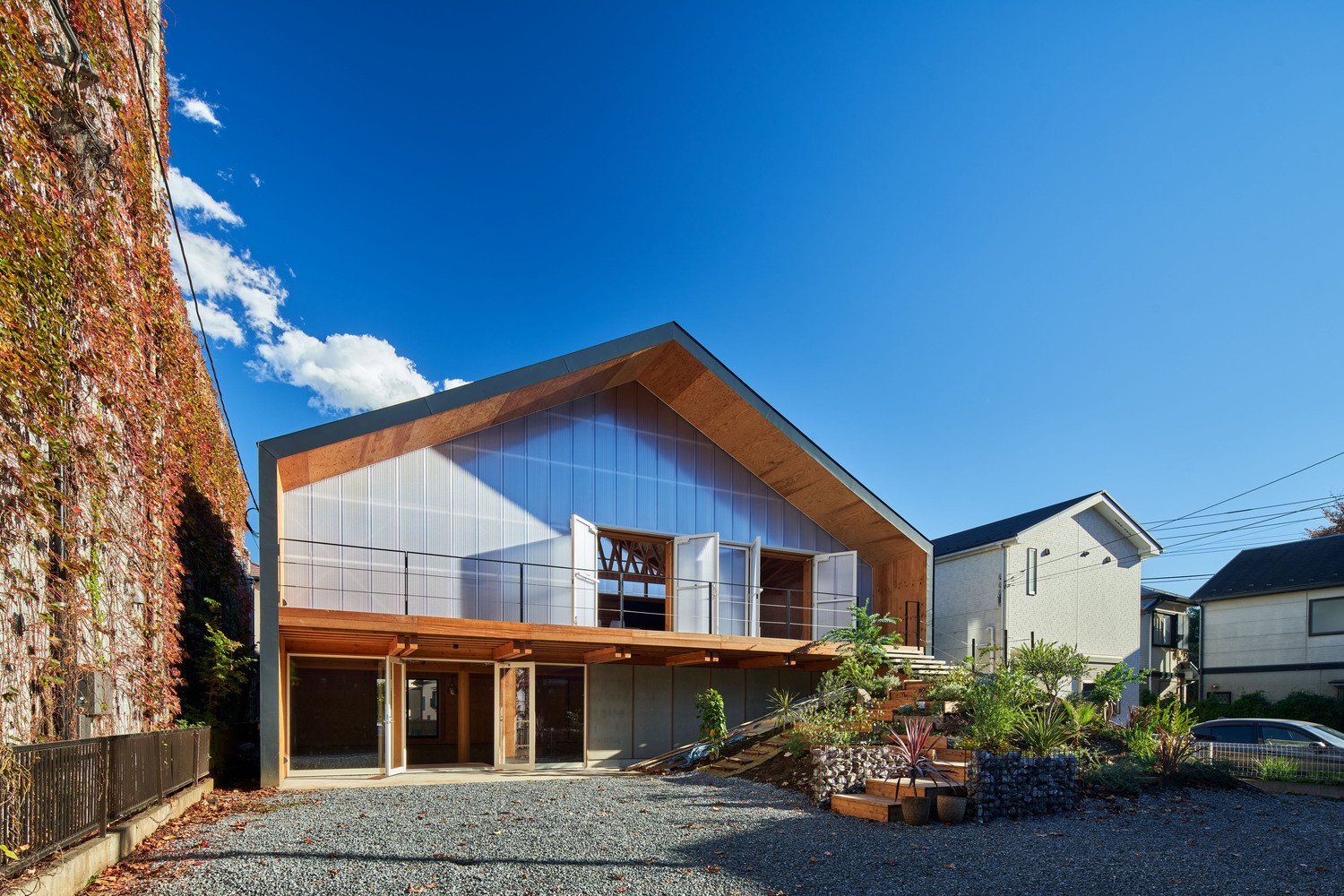
Tachikawa ANNEX House | MDS
[ad_1]
About Tachikawa ANNEX House
Tachikawa ANNEX House is an additional structure to the original corporate headquarters of a clothing maker and the owner’s house, which we designed around ten years ago. The site consists of multiple zones with different regulations, resulting in varied structures and heights. While the main house is a five-story reinforced concrete building that stands upright, we decided to create a light wooden building in the expanded area at the rear of the site, specifically in the low-rise residential zone.
The timber frame structure consists of a lower structure with two-story posts and a roof structure with 90 by 90 mm timber struts. The timber struts support the purlins and shift in angles to form HP surfaces. The lower and roof structures, along with the floor frame in between, create a spacious single space on each level.
The use of translucent polycarbonate with a thick void layer for insulation and thermal protection in an outdoor shading system. This system was implemented to address low-angle sun exposure and block views from monorail traffic. The result was a space filled with subtle light and no shadows.
The mat foundation was placed about 1m below ground level, using the slab as the ground floor. The excavated soil was piled up to connect the residential floor with the ground. The light facade of the annex, which is surrounded by the main building and other detached houses, creates a sense of a temporary facility and opens up to the town. This design intends to present a new and unique townscape through its usage, scale, and architectural presence.
Project Info:
Architects: MDS
Area: 205 m²
Year: 2020
Photographs: Koji Fujii / TOREAL
Manufacturers: ARC-X, PS Company, Sanei, Skantherm GMBH
Lead Architects: Kiyotoshi Mori, Natsuko Kawamura (MDS)
City: Tachikawa, Tokyo
Country: Japan
[ad_2]
Source link

