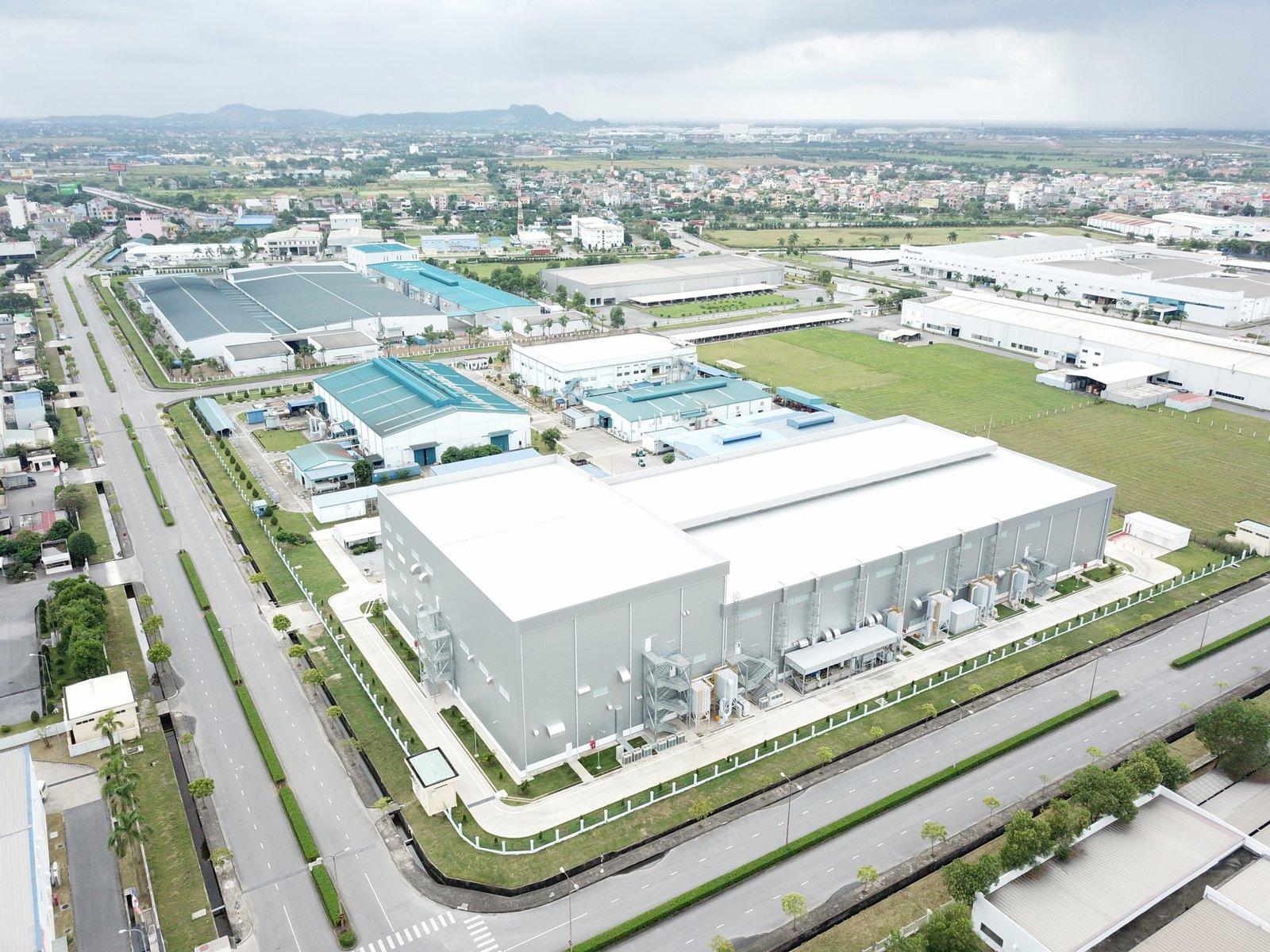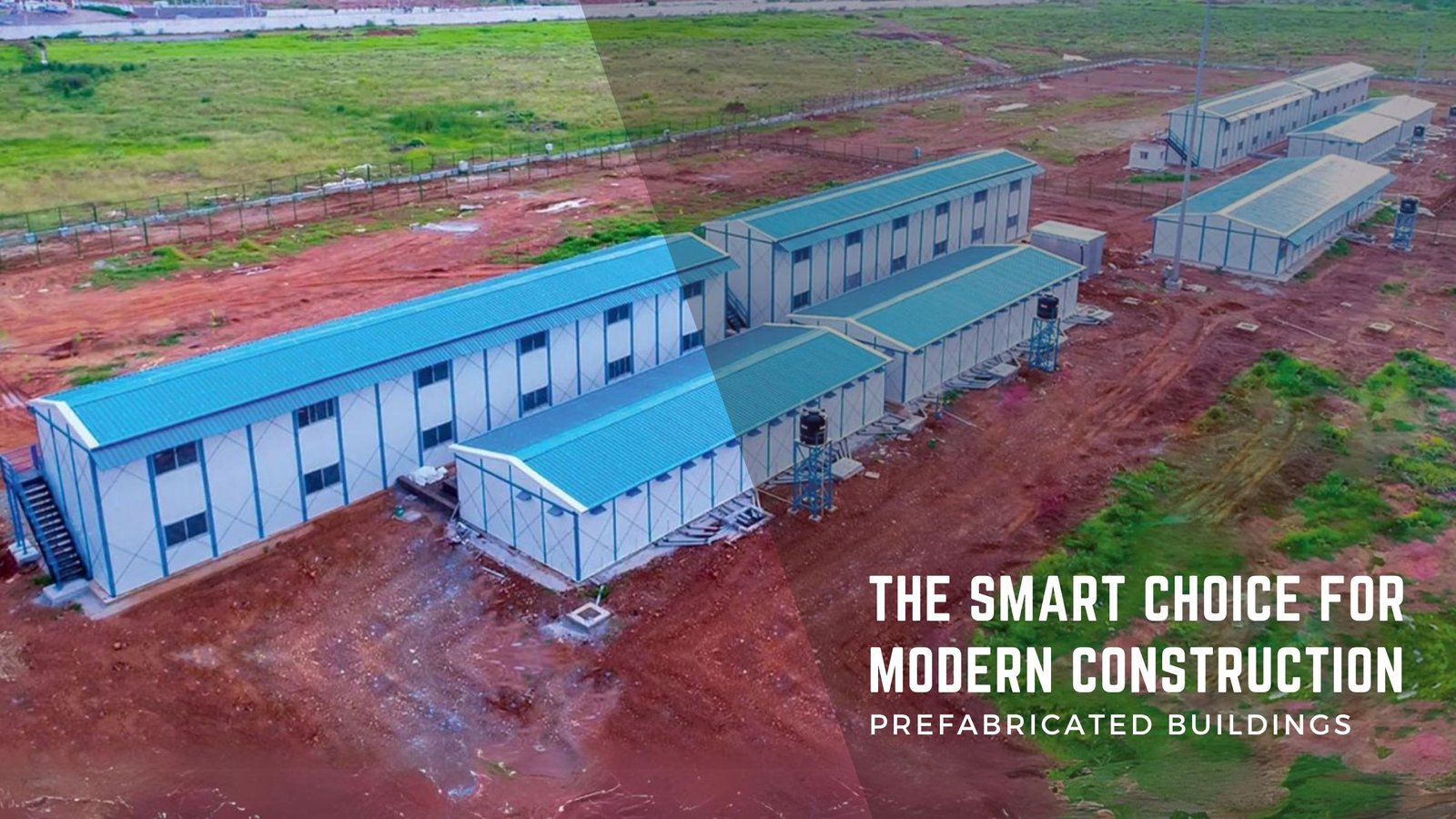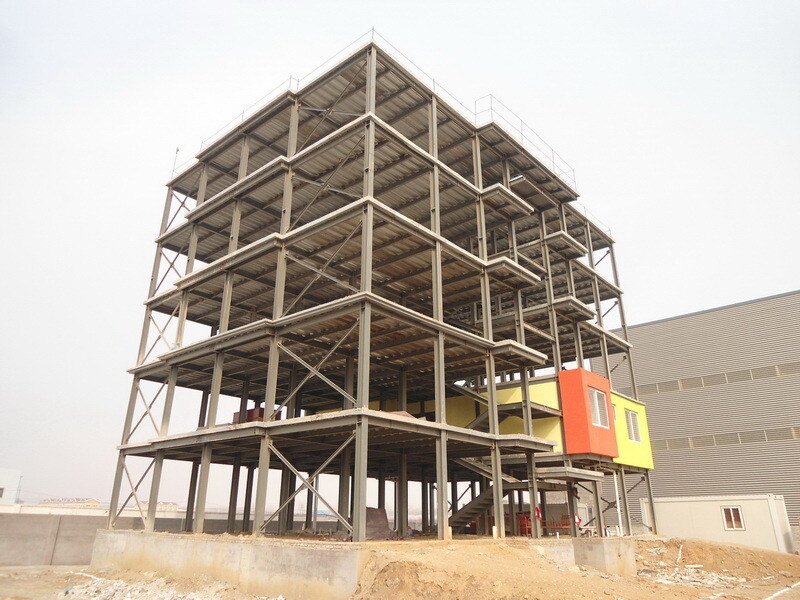
PREFABRICATED MULTI STOREY BUILDINGS FOR MULTIPURPOSE USAGE

- Introduction
- Definition of Prefabricated Multi-Storey Buildings
- Brief History
- Why Prefabricated Buildings?
- Speed of Construction
- Cost-Effectiveness
- Environmental Benefits
- Types of Prefabricated Multi-Storey Buildings
- Residential Apartments
- Office Buildings
- Educational Institutions
- Healthcare Facilities
- Materials Used in Prefabricated Buildings
- Steel
- Concrete
- Timber
- The Construction Process
- Design Phase
- Fabrication Phase
- Assembly Phase
- Advantages of Prefabricated Multi-Storey Buildings
- Reduced Construction Time
- Lower Environmental Impact
- Enhanced Quality Control
- Flexibility in Design
- Challenges and Solutions
- Transportation and Logistics
- Site Preparation
- Integration with Traditional Building Methods
- Technological Advances
- Modular Construction
- 3D Printing in Prefabrication
- Case Studies
- Successful Residential Project
- Innovative Office Space
- Eco-Friendly School Building
- Future Trends
- Smart Buildings
- Sustainable Materials
- Investment and Cost Analysis
- Initial Investment
- Long-Term Savings
- Regulations and Standards
- International Building Codes
- Local Regulations
- Selecting a Prefab Building Provider
- Criteria for Selection
- Questions to Ask
- Installation and Maintenance
- Installation Process
- Maintenance Tips
- Conclusion
Article
If you have ChatGPT 4, then try this: https://bit.ly/Jumma_GPTs
Prefabricated Multi-Storey Buildings for Multipurpose Usage
Introduction
Prefabricated multi-storey buildings, often simply called prefabs, are structures fabricated in a factory setting and then transported to their final location for assembly. This innovative construction method has roots stretching back to the early 20th century but has seen a resurgence in popularity due to modern technological advancements and a growing awareness of its benefits.
Why Prefabricated Buildings?
Prefabricated buildings offer several compelling advantages over traditional construction methods. The speed of construction is significantly accelerated, as components can be manufactured simultaneously while the site is prepared. This method is not only cost-effective, reducing labor and materials waste, but it also minimizes the environmental impact associated with traditional construction.
Types of Prefabricated Multi-Storey Buildings
These buildings are not one-size-fits-all; they can serve various purposes, from residential apartments and office buildings to educational institutions and healthcare facilities. Each type brings its unique requirements and benefits to the table, showcasing the versatility of prefabricated construction.
Materials Used in Prefabricated Buildings
Key materials include steel, known for its strength and durability; concrete, valued for its fire resistance and sound insulation; and timber, appreciated for its sustainability and aesthetic warmth. The choice of material often depends on the building’s intended use, location, and budget.
The Construction Process
The process is broken down into three main phases: design, where every aspect of the building is meticulously planned; fabrication, where components are created in a controlled factory setting; and assembly, where those components are brought together on-site to construct the building.
Advantages of Prefabricated Multi-Storey Buildings
The advantages are clear: reduced construction time, lower environmental impact, enhanced quality control, and flexibility in design. These benefits make prefabricated buildings an attractive option for many developers and investors.
Challenges and Solutions
While the prefab approach offers many benefits, it also presents unique challenges such as transportation logistics, site preparation, and integration with traditional methods. However, with proper planning and innovation, these obstacles can be overcome.
Technological Advances
Technological innovations such as modular construction and 3D printing are pushing the boundaries of what’s possible in prefabrication, allowing for more complex designs and efficient manufacturing processes.
Case Studies
Through various case studies, we see the real-world applications and benefits of prefabricated multi-storey buildings, from residential projects to office spaces and educational facilities.
Future Trends
Looking ahead, we see trends toward smart buildings that leverage IoT technology for efficiency and sustainability, as well as a push for more sustainable materials in construction.
Investment and Cost Analysis
While the initial investment in prefab buildings might be higher, the long-term savings in terms of reduced construction time, lower maintenance costs, and energy efficiency can be significant.
Regulations and Standards
Navigating the complex landscape of international building codes and local regulations is crucial for any prefab construction project, ensuring safety, compliance, and quality.
Selecting a Prefab Building Provider
Choosing the right prefab building provider is a critical decision. Factors to consider include experience, portfolio, quality standards, and the ability to meet your specific project needs.
Installation and Maintenance
The final steps in the prefab process involve the installation of the building components on-site and ongoing maintenance to ensure the structure’s longevity and performance.
Conclusion
Prefabricated multi-storey buildings represent a forward-thinking solution to modern construction challenges, offering benefits in efficiency, cost, and environmental impact. As the industry continues to evolve, we can expect to see more innovative applications of this construction method across a range of uses.
FAQs
What are the main benefits of prefabricated construction?
- Speed, cost-effectiveness, environmental benefits, and quality control.
Can prefabricated buildings be customized?
- Yes, one of the significant advantages of prefab buildings is their flexibility in design.
How does the environmental impact of prefabricated buildings compare to traditional construction?
- Prefab buildings tend to have a lower environmental impact due to reduced waste and more efficient use of materials.
Are there any limitations to prefabricated construction?
- While there are challenges, such as logistics and site preparation, advancements in technology are continually expanding the capabilities of prefab construction.
What future trends are expected in prefabricated construction?
- Future trends include the rise of smart buildings and the use of more sustainable materials.
- Introduction
- Overview of Prefabricated Multi-Storey Buildings
- Practical Design
- Engineered for Vertical Expansion
- Steel Frames: The Backbone of Strength and Longevity
- Foundational Structure
- The Role of Piles or Piers
- Fire Safety
- Incorporation of Fire-Resistant Materials
- Earthquake Proof
- Engineering with Earthquake-Proof Materials
- Service Based Features
- Adaptability Towards Utilities
- Well Planned Spacing
- Perfect Space Utilization
- Flexible Floor Plans for Various Uses
- Energy Efficiency
- Harnessing Natural Light and Ventilation
- Aesthetics and Exterior Design
- Complementing Surroundings with Sustainable Materials
- Building Management Systems (BMS)
- Integration of Smart Building Technologies
- Maintenance
- Ease of Maintenance and Durability
- Advantages of Prefabricated Multi-Storey Buildings
- Summarizing the Benefits
- Challenges and Considerations
- Addressing Potential Drawbacks
- Future of Prefabricated Buildings
- Looking Ahead
- Conclusion
Table 2: The Article
The Comprehensive Guide to Prefabricated Multi-Storey Buildings
In the evolving landscape of construction, prefabricated multi-storey buildings stand out as a testament to innovation and efficiency. These structures, pre-engineered and constructed in segments off-site, promise not only rapid assembly but also superior quality and sustainability. But what exactly sets them apart? This guide delves into the common features that make prefabricated buildings a smart choice for today’s urban expansion.
Practical Design
Engineered for Vertical Expansion
One of the standout features is their practical design, optimized for vertical expansion. This means they are specifically engineered considering the load-bearing capacity essential for multi-storey structures.
Steel Frames: The Backbone of Strength and Longevity
At the heart of this practical design are the steel frames. Renowned for their strength, these frames ensure the building’s longevity, resisting the test of time and elements with remarkable resilience.
Foundational Structure
The Role of Piles or Piers
Prefabricated buildings often rest on deep foundations like piles or piers. These are crucial for distributing the structure’s weight evenly and providing a stable base, paramount in tall buildings.
Fire Safety
Incorporating fire-resistant materials is non-negotiable. These buildings are designed to meet stringent safety standards, ensuring that inhabitants are protected in the event of a fire.
Earthquake Proof
Engineering with Earthquake-Proof Materials
Areas prone to seismic activity require buildings that can withstand the forces of an earthquake. Prefabricated structures are engineered with materials and designs that offer this very protection, ensuring safety and stability.
Service Based Features
Adaptability Towards Utilities
A significant advantage is their adaptability concerning water, electricity, and gas provisions, alongside efficient waste disposal systems. This flexibility makes them suitable for a variety of locations and conditions.
Well Planned Spacing
Perfect Space Utilization
Space is utilized to its maximum potential, with floor layouts designed for efficiency and adaptability. This ensures that every square inch serves a purpose.
Flexible Floor Plans for Various Uses
The flexibility of floor plans allows for a myriad of uses, from offices to residential spaces, demonstrating the versatility of prefabricated buildings.
Energy Efficiency
Harnessing Natural Light and Ventilation
A focus on natural light and ventilation not only reduces energy consumption but also enhances the comfort and well-being of the occupants, marking these buildings as eco-friendly options.
Aesthetics and Exterior Design
Complementing Surroundings with Sustainable Materials
The use of sustainable materials and designs that complement the surroundings highlights the aesthetic appeal of prefabricated buildings, ensuring they enhance rather than detract from their environments.
Building Management Systems (BMS)
Integration of Smart Building Technologies
Equipped with smart technologies, these buildings offer efficient management of energy, security, and other systems, showcasing the future of building management.
Maintenance
Ease of Maintenance and Durability
Ease of maintenance is a hallmark of prefabricated buildings, thanks to the use of durable materials and designs that simplify upkeep, ensuring these structures stand the test of time.
Advantages of Prefabricated Multi-Storey Buildings
Prefabricated buildings offer numerous benefits, including cost-effectiveness, reduced construction time, and environmental sustainability, making them an attractive option for developers and investors alike.
Challenges and Considerations
While the advantages are numerous, potential challenges such as transportation logistics and site preparation need careful consideration to fully leverage the benefits of prefabrication.
Future of Prefabricated Buildings
The future looks bright for prefabricated construction, with technological advancements promising even more efficient, sustainable, and versatile building solutions.
Conclusion
Prefabricated multi-storey buildings represent a significant leap forward in construction technology. With their myriad of features from practical design to energy efficiency, they offer a glimpse into the future of urban development. As we continue to face challenges like urban density and environmental sustainability, these buildings provide a blueprint for meeting those challenges head-on, combining practicality with innovation.
FAQs
- What makes prefabricated buildings more sustainable?
- How do prefabricated buildings reduce construction time?
- Can prefabricated buildings be customized?
- What are the primary challenges of prefabricated construction?
- How does the strength of prefabricated buildings compare to traditional construction?
PREFAB MULTI-STOREY BUILDING MANUFACTURING TECHNOLOGY
Outline of the Article
- Introduction to Prefab Multi-Storey Buildings
- What are Prefab Multi-Storey Buildings?
- Evolution and Importance
- The Technology Behind Prefabricated Buildings
- Materials Used
- Design and Production Process
- Advantages of Prefab Multi-Storey Buildings
- Quick Construction
- Sustainability and Eco-Friendliness
- Cost-Effectiveness
- Flexibility and Scalability
- Applications of Prefab Multi-Storey Buildings
- Construction Sites
- Emergency Accommodation
- Educational Buildings
- Healthcare Facilities
- Office and Commercial Spaces
- Storage and Warehouses
- Case Studies and Success Stories
- ACCO Prefab’s Contributions
- Future Trends in Prefab Building Technology
- Innovations on the Horizon
- Choosing the Right Prefab Building Provider
- What to Look For
- Conclusion
- FAQs
The Article
Introduction to Prefab Multi-Storey Buildings
The landscape of construction and architectural design has been revolutionized by the introduction of prefab multi-storey buildings. These structures, crafted off-site and assembled on-location, offer a myriad of benefits ranging from reduced construction times to enhanced sustainability. But what exactly are these innovative edifices, and why have they become so pivotal in today’s construction industry?
The Technology Behind Prefabricated Buildings
At the heart of prefab multi-storey buildings lies advanced manufacturing technology. This section delves into the materials—typically steel and concrete known for their strength and durability—and the meticulous design and production processes that ensure precision, efficiency, and quality in every structure.
Advantages of Prefab Multi-Storey Buildings
Prefab constructions stand out for their quick assembly, cost-effectiveness, and minimal environmental impact. Their design flexibility allows for scalability and adaptation to various needs, proving their value across numerous applications.
Applications of Prefab Multi-Storey Buildings
From construction sites and emergency shelters to educational facilities and healthcare centers, prefab multi-storey buildings offer versatile solutions. Their robust and ergonomic design supports a wide range of uses, illustrating the potential of prefabricated technology in modern construction.
Case Studies and Success Stories
ACCO Prefab, a leader in the field, exemplifies the success and innovation possible with prefab buildings. This segment highlights how their commitment to quality and technical excellence has led to remarkable projects that demonstrate the capabilities and advantages of prefab construction.
Future Trends in Prefab Building Technology
As the industry evolves, so too does the technology behind prefab buildings. This section forecasts the innovations set to shape the future of prefab construction, emphasizing sustainability, smart technology integration, and customization.
Choosing the Right Prefab Building Provider
Selecting a prefab building provider is crucial. Key considerations include the provider’s track record, the quality of materials used, and their commitment to sustainability and customer satisfaction.
Conclusion
Prefab multi-storey buildings represent a significant leap forward in construction technology. With their myriad advantages and applications, they offer practical, innovative solutions for today’s building needs and tomorrow’s aspirations.
FAQs
What makes prefab multi-storey buildings sustainable? Prefab buildings reduce waste, utilize eco-friendly materials, and often feature energy-efficient designs, contributing to their sustainability.
Can prefab buildings be customized? Yes, one of the advantages of prefab buildings is their flexibility in design, allowing for extensive customization to meet specific needs.
How do prefab buildings compare in cost to traditional constructions? Generally, prefab buildings offer cost savings due to reduced labor costs, shorter construction times, and minimized waste.
Are prefab multi-storey buildings durable? Yes, with the use of high-quality materials and modern manufacturing processes, prefab buildings are designed to be durable and resistant to various environmental factors.
How quick is the construction process for a prefab building? The construction time for prefab buildings is significantly shorter than traditional methods, often by weeks or months, depending on the project’s scale.




