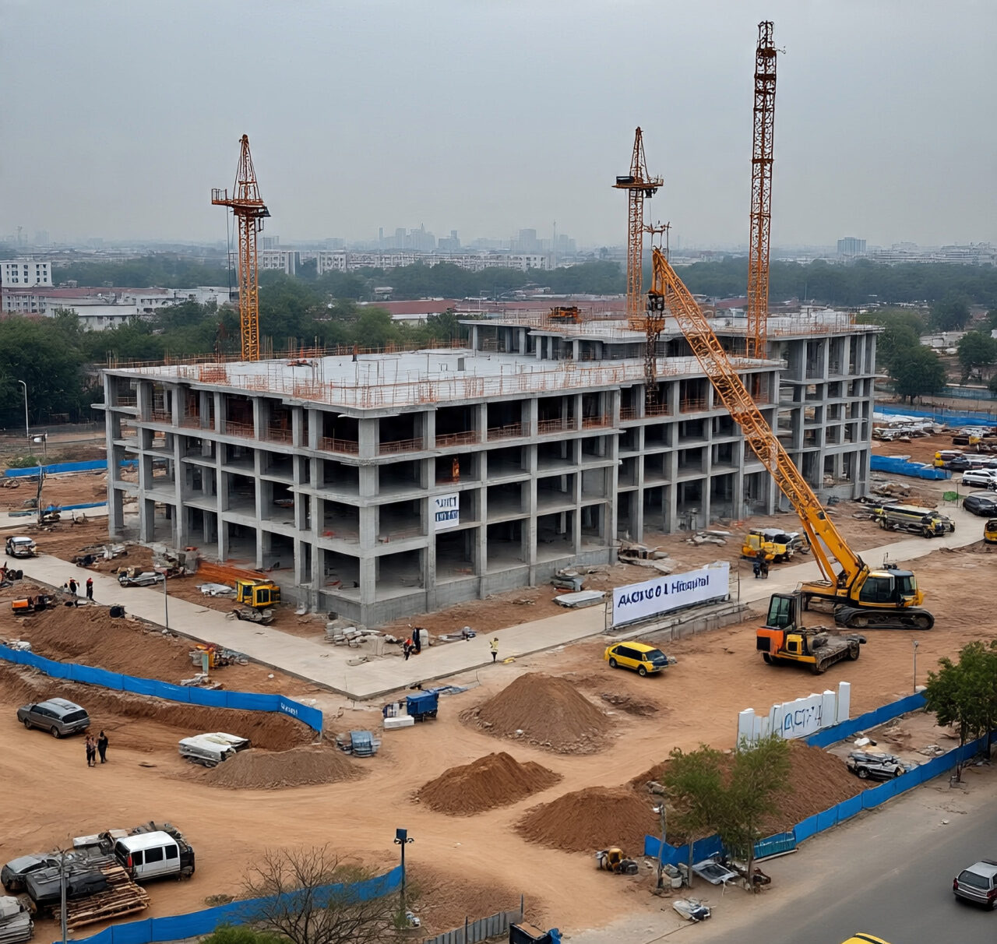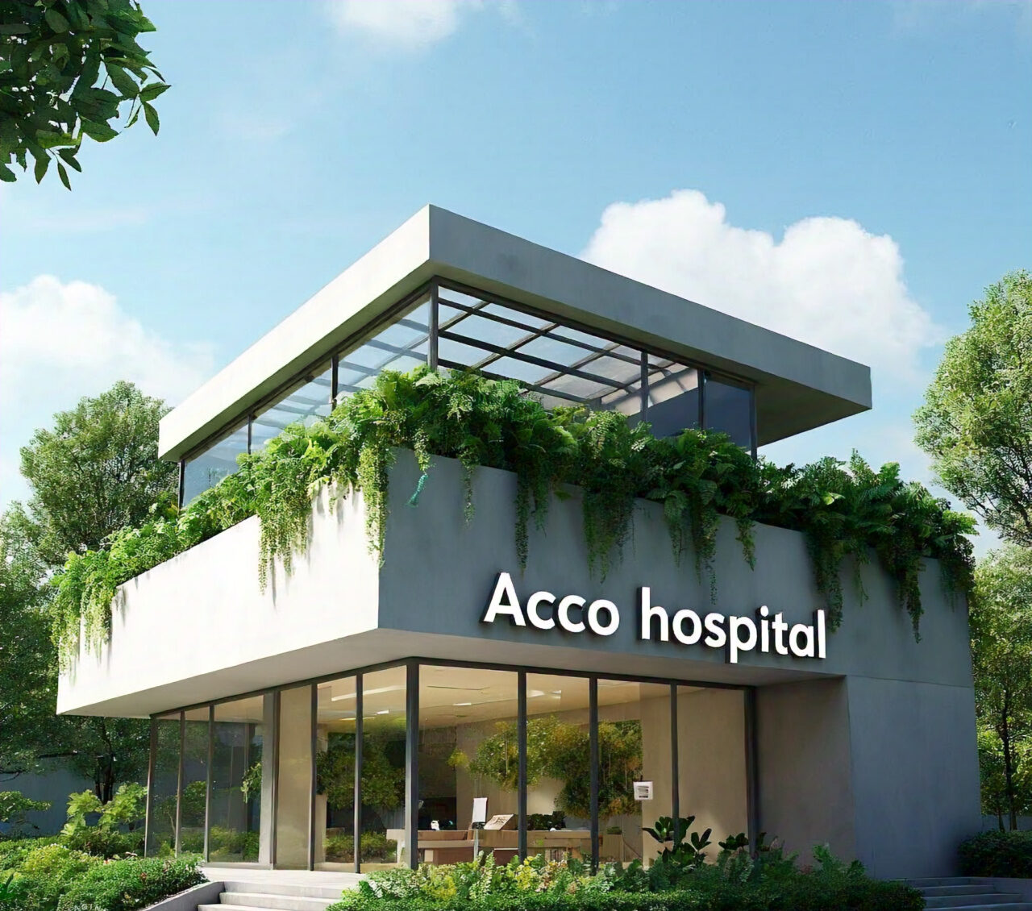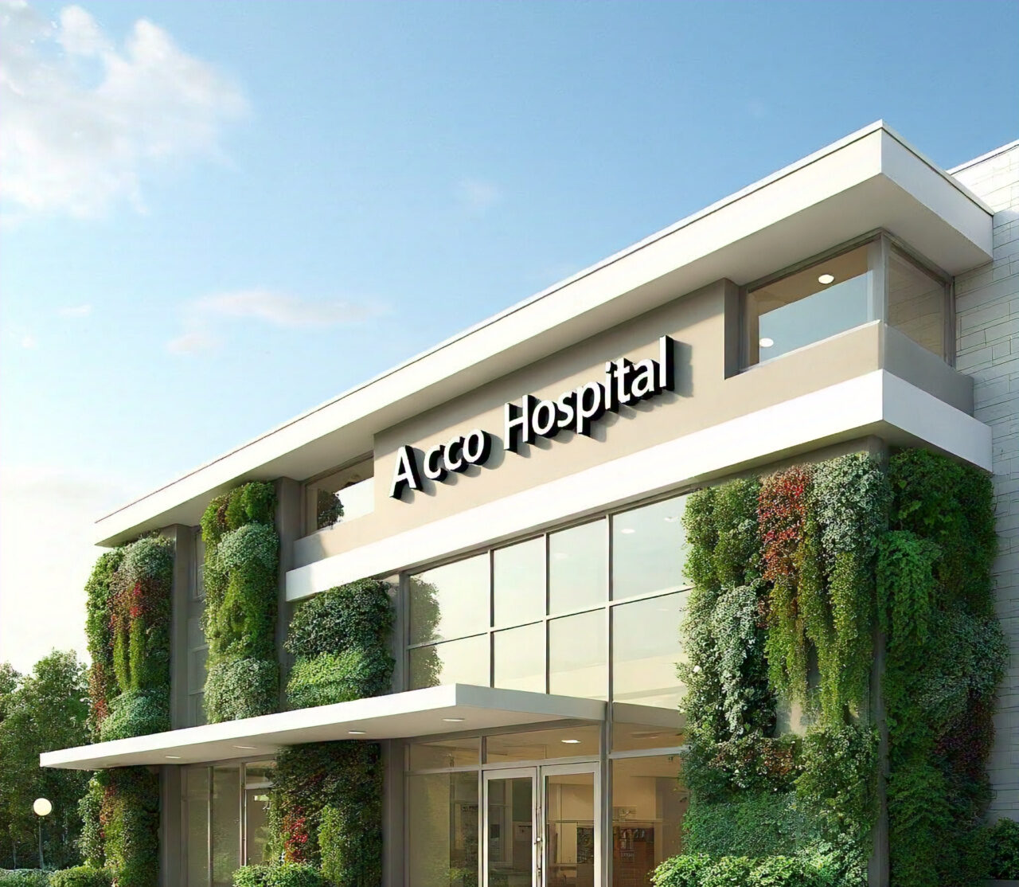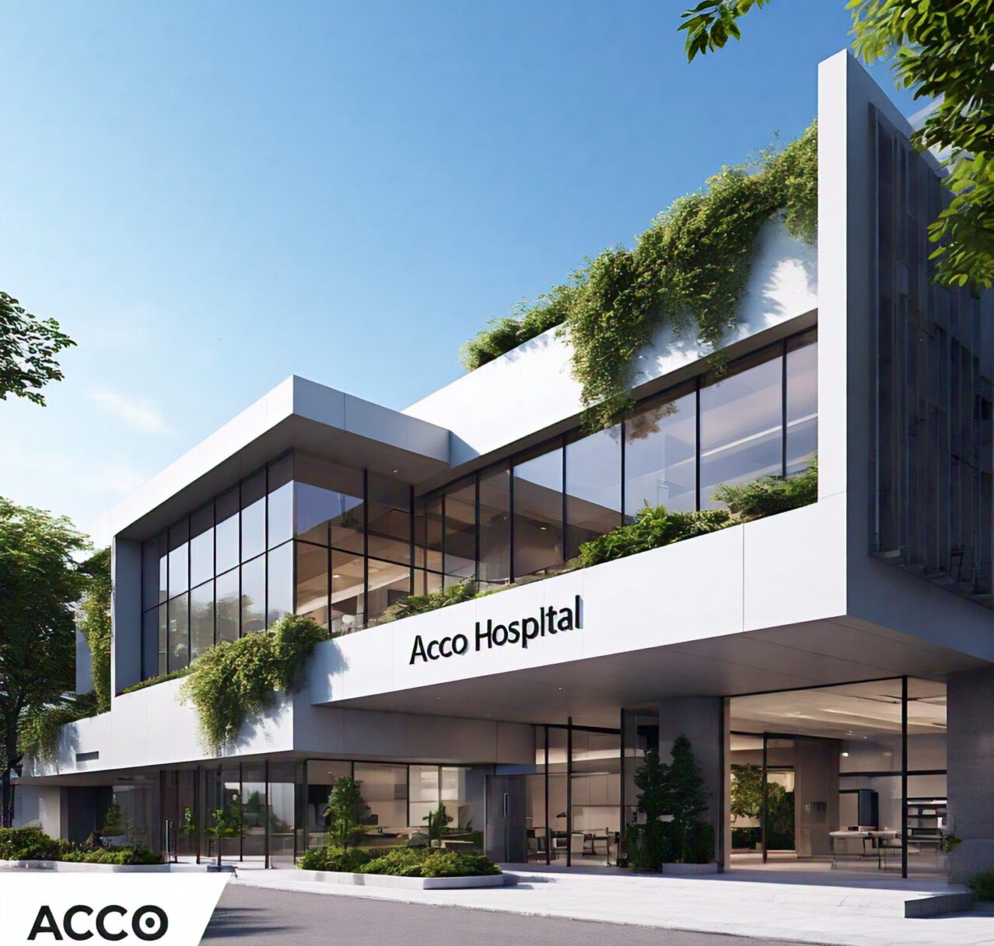
Innovative Hospital Furniture and Equipment Layout for Better Workflow
🏗️ Introduction to ACCO Construction
ACCO Construction is one of Pakistan’s leading construction and engineering companies, renowned for its healthcare infrastructure expertise. Based in Lahore, ACCO specializes in hospital design, turnkey construction, and medical interior planning. With decades of experience, our experts combine architectural innovation, medical functionality, and ergonomic design to create state-of-the-art healthcare environments.
From small clinics to large tertiary hospitals, ACCO ensures that furniture and equipment layouts are not only aesthetically appealing but also optimized for workflow efficiency and patient safety.
🏥 Introduction to the Topic: Why Hospital Furniture and Equipment Layout Matters
The layout of hospital furniture and medical equipment plays a critical role in determining the efficiency, safety, and comfort of both patients and staff.
A well-designed layout can:
Reduce patient transfer times
Improve hygiene and accessibility
Prevent accidents or cross-contamination
Optimize space for modern technology integration
In Pakistan’s evolving healthcare landscape, hospitals are shifting from traditional layouts to modern, modular, and ergonomic designs. ACCO Construction is at the forefront of this transformation—integrating international standards with local needs to deliver innovative, patient-centric healthcare facilities.
🧩 Understanding Hospital Furniture and Equipment Layout Design
A hospital’s furniture and equipment layout must balance clinical workflow, infection control, and aesthetics. Below are the key components of modern hospital layout design:
1. Zoning and Space Planning
Hospitals are divided into specific zones:
Patient Care Zones – Wards, ICUs, recovery rooms
Diagnostic & Treatment Zones – OT, imaging, labs
Administrative & Support Zones – Offices, storage, staff rooms
Each zone requires a different furniture and equipment layout, ensuring functionality, hygiene, and accessibility.
2. Ergonomic Furniture Placement
Ergonomics directly affects staff performance and patient comfort.
ACCO ensures:
Adjustable hospital beds with safe circulation space
Nurse stations designed for 360° visibility
Proper lighting and height-adjustable workstations
3. Medical Equipment Integration
Modern hospitals depend heavily on technological equipment.
ACCO focuses on:
Concealed cabling and utility systems
Mobile equipment storage for quick deployment
Centralized monitoring units integrated with nurse stations
4. Workflow-Based Design
Layouts are planned according to the flow of medical activities, such as:
Patient movement – from admission to discharge
Staff movement – between wards, pharmacy, and OTs
Material movement – sterile vs. non-sterile paths
This workflow-driven design reduces bottlenecks and improves response time.
🧠 Key Principles Behind Innovative Hospital Layouts
| Principle | Description | Example |
|---|---|---|
| Flexibility | Adapt spaces for future equipment upgrades | Modular ICU cubicles |
| Hygiene | Use materials & layouts that support infection control | Antimicrobial surfaces |
| Efficiency | Minimize travel distances between zones | Direct corridor connections |
| Comfort | Enhance patient and staff well-being | Natural light & acoustic control |
| Safety | Ensure compliance with HSE and fire standards | Non-slip flooring, rounded edges |
🪑 Types of Hospital Furniture for Different Departments
| Department | Furniture Type | Function |
|---|---|---|
| Reception / Waiting Area | Sofas, counters, signage | Patient orientation |
| Wards / Patient Rooms | Beds, side tables, overbed tables | Comfort and care access |
| Operation Theatre (OT) | Stainless steel tables, cabinets | Sterile work zone |
| ICU / CCU | Adjustable beds, monitoring stations | Continuous observation |
| Laboratory | Workbenches, stools, reagent racks | Efficient testing workflow |
| Administration | Desks, filing cabinets | Data management |
⚙️ Modern Equipment Layout Trends in Hospital Design
🔹 Modular Furniture Systems
Flexible units that can be reconfigured for different purposes—ideal for emergency expansion.
🔹 Ceiling-Mounted Equipment
Used in OTs and ICUs to free floor space and improve safety.
🔹 Smart Storage Solutions
Integrated cabinetry systems to reduce clutter and maintain hygiene.
🔹 Digital Integration
Monitors, nurse call systems, and IoT devices embedded into furniture for real-time data.
🔹 Sustainable Materials
Use of antibacterial, low-VOC, and recycled materials to support green building goals.
✅ Advantages of an Optimized Hospital Furniture & Equipment Layout
1. Enhanced Workflow Efficiency
Doctors and nurses save valuable time moving between stations.
2. Improved Patient Experience
Comfortable and private spaces promote healing.
3. Reduced Risk of Infections
Proper furniture spacing and material selection support hygiene protocols.
4. Better Resource Utilization
Optimized storage and equipment access lower operational costs.
5. Safety & Compliance
Accurate layouts ensure compliance with Pakistan Building Codes, ISO, and Health & Safety standards.
⚠️ Challenges / Cons of Poor Layout Design
🚫 Cross-traffic between clean and dirty zones
🚫 Difficult equipment access
🚫 Poor air circulation and lighting
🚫 Staff fatigue due to inefficient layouts
🚫 Increased maintenance costs
🏗️ ACCO Construction’s Approach to Hospital Furniture & Equipment Layouts
At ACCO Construction, every hospital project begins with a human-centric design process:
Needs Analysis: Understanding hospital workflows and specialties.
3D Visualization: Creating virtual models to simulate staff movement.
Material Selection: Choosing durable, easy-to-sanitize materials.
Technical Coordination: Integrating MEP systems, gas lines, and data ports.
Implementation & Testing: Ensuring compliance and functionality before handover.
We design according to international healthcare standards (WHO, FGI, and HCAI) while adapting to local site conditions and budgets.
🔍 Pros and Cons of Innovative Hospital Layouts
✅ Pros
Improved operational efficiency
Better patient and visitor satisfaction
Enhanced infection control
Easier maintenance and cleaning
Space flexibility for future upgrades
❌ Cons
Higher initial design and planning costs
Requires expert coordination between disciplines
More time needed for pre-construction planning
💡 FAQs About Hospital Furniture and Equipment Layouts
1. What is the importance of hospital furniture layout?
It ensures smooth workflow, minimizes infection risks, and improves patient comfort and safety.
2. How often should hospital layouts be reviewed or updated?
Every 5–10 years or when new equipment and medical technologies are introduced.
3. What materials are best for hospital furniture?
Stainless steel, powder-coated metals, and antimicrobial laminates are commonly used.
4. Can existing hospitals improve workflow without reconstruction?
Yes, through furniture reconfiguration and smart zoning adjustments, efficiency can improve significantly.
5. Does ACCO provide turnkey hospital interior services?
Absolutely. ACCO offers turnkey hospital design, construction, MEP, and interior layout services across Pakistan.
🧱 Related Internal Links
🌐 External References
🏁 Final Verdict
Innovative hospital furniture and equipment layouts are essential for improving workflow efficiency, safety, and patient satisfaction. In a competitive healthcare market like Pakistan, where hospitals aim to achieve international standards, investing in a smart layout is no longer optional—it’s a necessity.
ACCO Construction continues to lead the way in designing and constructing cutting-edge hospital environments that integrate comfort, technology, and safety.
📞 Call to Action
If you’re planning to build or renovate a hospital, partner with ACCO Construction — Pakistan’s trusted expert in hospital design, equipment planning, and interior construction.
📲 Contact ACCO today for a free consultation!
🌐 www.acco.com.pk
📧 info@acco.com.pk
📞 +92-322-8000190
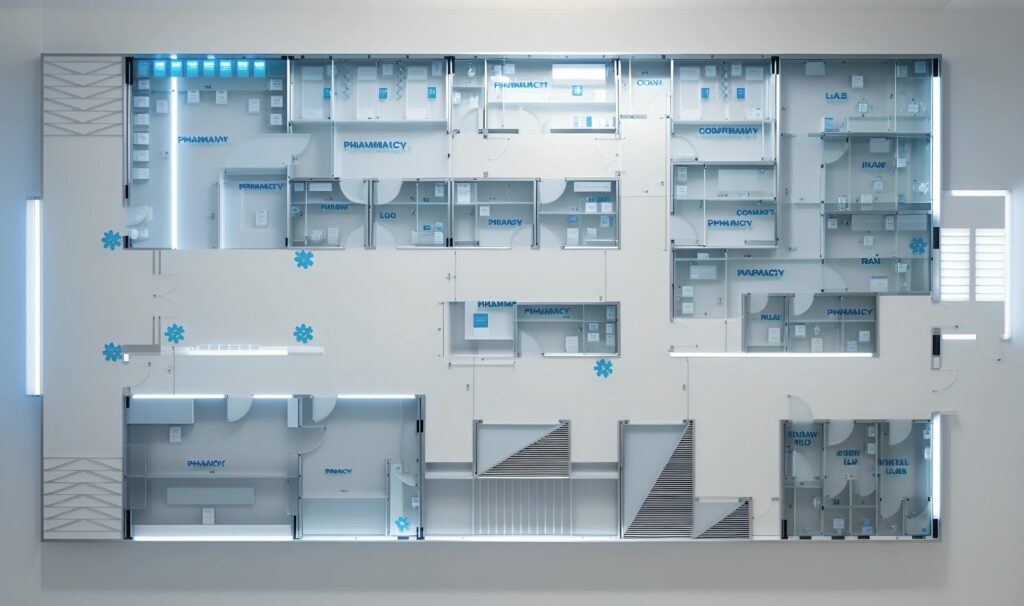
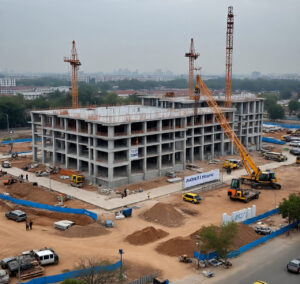
Turnkey Hospital Construction Solutions – From Design to Commissioning
🏗️ Introduction to ACCO Construction ACCO Construction is a leading name in Pakistan’s construction industry, specializing in hospital design, planning, and turnkey construction solutions. Based in Lahore, ACCO has over two decades of experience delivering healthcare infrastructure projects that meet
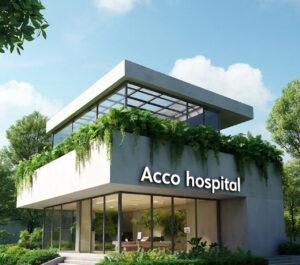
The Role of Biomedical Engineering in Modern Hospital Infrastructure
🏗️ Introduction to ACCO Construction ACCO Construction is a trusted name in Pakistan’s construction and engineering industry, recognized for delivering innovative healthcare and hospital infrastructure solutions. Based in Lahore, ACCO has over two decades of experience in turnkey hospital design,
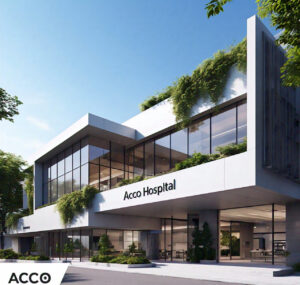
Innovative Hospital Furniture and Equipment Layout for Better Workflow
🏗️ Introduction to ACCO Construction ACCO Construction is one of Pakistan’s leading construction and engineering companies, renowned for its healthcare infrastructure expertise. Based in Lahore, ACCO specializes in hospital design, turnkey construction, and medical interior planning. With decades of experience,
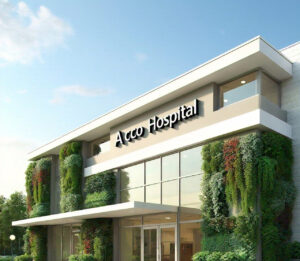
🏥 Hospital Interior Design Ideas for Improved Patient Experience | ACCO Construction
🏗️ Introduction to ACCO Construction ACCO Construction is one of Pakistan’s leading design and construction companies, renowned for delivering innovative and functional healthcare design solutions. Based in Lahore, ACCO has over two decades of experience in hospital design, interior planning,
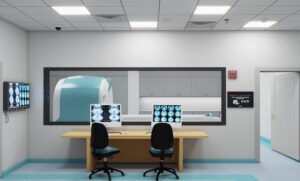
Designing Emergency Departments: Layouts that Save Lives
🏗 Introduction to ACCO Construction ACCO Construction is Pakistan’s trusted name in healthcare architecture, engineering, and turnkey hospital construction. Based in Lahore, ACCO has decades of experience designing and building modern medical facilities, from primary health centers to tertiary-care hospitals.

Efficient Space Planning in Hospitals Pakistan — Balancing Aesthetics & Functionality
Introduction to ACCO Construction ACCO Construction is a Lahore-based design & construction firm that specializes in healthcare facilities, commercial buildings, and high-quality residential projects across Pakistan. With years of experience delivering hospital layouts, modular wards, operation theatres, and turnkey healthcare
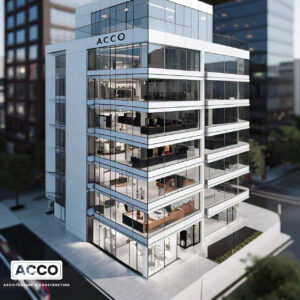
🏢 Turnkey Commercial Plaza Construction in Pakistan | ACCO Construction
Introduction to ACCO Construction ACCO Construction is a leading construction company in Lahore, Pakistan, recognized for its expertise in commercial, industrial, and residential projects. With over 20 years of experience, ACCO has successfully delivered modern commercial plazas, shopping centers, and
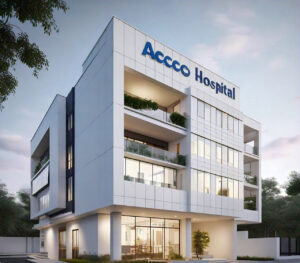
🏥 Efficient Space Planning in Hospitals: Balancing Aesthetics and Functionality
🏗️ Introduction to ACCO Construction ACCO Construction is one of Pakistan’s leading hospital design and construction experts, based in Lahore with over 20 years of experience delivering top-tier healthcare projects. We specialize in hospital architecture, interior design, MEP engineering, and
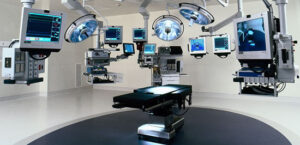
🏥 ICU and Operation Theatre Design Standards in Modern Hospitals | ACCO Construction
🏗️ Introduction to ACCO Construction ACCO Construction is a leading name in healthcare architecture, design, and construction in Pakistan, headquartered in Lahore. With over 20 years of experience, ACCO has successfully delivered projects ranging from multi-specialty hospitals, medical colleges, diagnostic
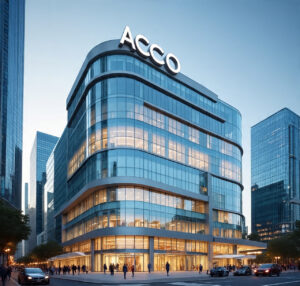
🏥 Sustainable Hospital Design: Green Building Solutions for Healthcare Facilities
(By ACCO Construction Pakistan) 🏗️ Introduction to ACCO Construction At ACCO Construction, we believe that architecture has the power to heal, inspire, and transform lives — especially in the healthcare sector. Based in Lahore, Pakistan, ACCO has been a leading
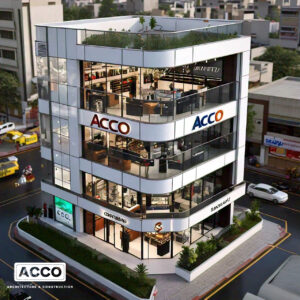
🏢 Commercial Plaza Architecture & Engineering Services in Pakistan | ACCO Construction
Introduction to ACCO Construction ACCO Construction is one of Pakistan’s leading design and build firms, headquartered in Gulberg-III, Lahore, specializing in architectural design, civil engineering, and turnkey construction solutions for commercial, residential, and industrial projects. With decades of experience in

🏥 Importance of Functional Design in Modern Hospitals and Clinics | ACCO Construction
Introduction to ACCO Construction ACCO Construction is one of Pakistan’s leading design and build firms, specializing in hospital architecture, healthcare infrastructure development, and turnkey medical facility construction. With decades of experience in Lahore, Islamabad, and across Pakistan, ACCO has established

🏥 Hospital Architecture in Pakistan: From Concept to Complete Healthcare Solution
🏗️ Introduction – ACCO Construction: Pioneers in Healthcare Architecture ACCO Construction is a leading name in Pakistan’s construction and design industry, specializing in hospital architecture, healthcare facility design, and turnkey construction solutions. With over two decades of expertise and successful
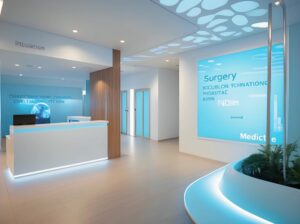
🏥 Designing Patient-Centered Hospitals: Key Elements for Better Healing Spaces
🏗️ Introduction – ACCO Construction: Shaping the Future of Healthcare Design ACCO Construction is one of Pakistan’s most trusted names in hospital and healthcare infrastructure development. With decades of experience in architectural design, MEP, civil works, and turnkey healthcare projects,
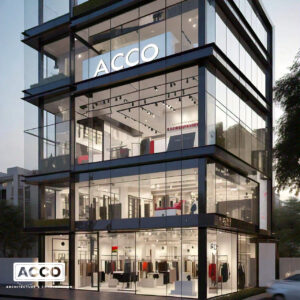
🏗️ Smart Commercial Plaza Designs with Modern Features in Pakistan | ACCO Construction
🏢 Introduction to ACCO Construction ACCO Construction, headquartered in Gulberg-III, Lahore, is one of Pakistan’s leading design and build companies specializing in commercial, residential, and industrial construction. With over 20 years of experience, ACCO has delivered state-of-the-art projects across DHA

🏥 Hospital Architecture in Pakistan: From Concept to Complete Healthcare Solution
🏗️ Introduction to ACCO Construction ACCO Construction is one of Pakistan’s leading construction and architectural design firms, recognized for delivering innovative, functional, and sustainable projects across the country. Based in Lahore, ACCO specializes in hospital architecture, healthcare facility planning, turnkey
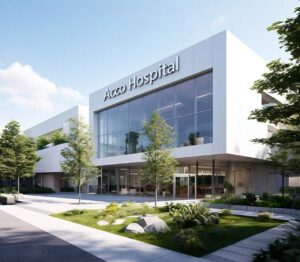
🏥 Designing Patient-Centered Hospitals: Key Elements for Better Healing Spaces
🏗 Introduction to ACCO Construction ACCO Construction, a leading name in hospital design and construction in Lahore, has been transforming Pakistan’s healthcare infrastructure for years. Specializing in modern hospital architecture, interior design, and turnkey healthcare projects, ACCO brings together engineering

🏥 Top Trends in Hospital Interior Design for 2025: Comfort Meets Technology
🏗️ Introduction to ACCO Construction ACCO Construction is a leading design and build company based in Lahore, Pakistan, specializing in hospital architecture, interior design, and healthcare facility construction. With decades of experience in the construction industry, ACCO has successfully delivered
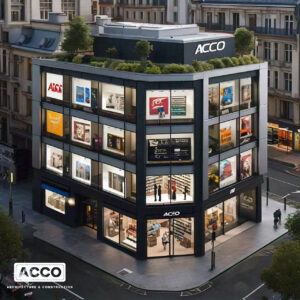
🏢 Luxury Commercial Plaza Construction Services | ACCO Construction
Introduction to ACCO Construction ACCO Construction is a leading name in Pakistan’s construction industry, recognized for delivering innovative, sustainable, and high-quality building solutions. Based in Gulberg-III, Lahore, ACCO has successfully completed numerous commercial, residential, and industrial projects across DHA Lahore,

🏥 Smart Healthcare Facility Design – Future of Hospital Architecture in Pakistan
ACCO Construction, based in Lahore, Pakistan, is one of the country’s leading names in architectural design, hospital construction, and turnkey healthcare infrastructure development. With over two decades of experience in smart, sustainable, and technology-driven construction, ACCO specializes in creating modern

