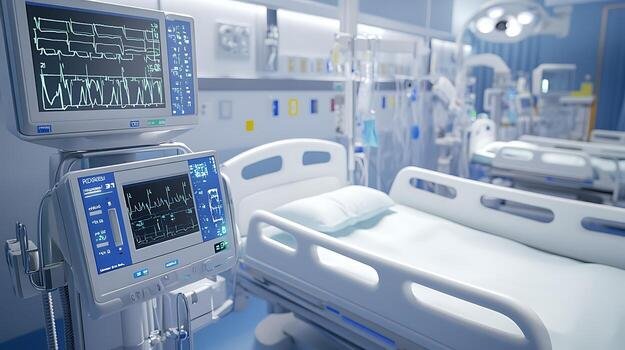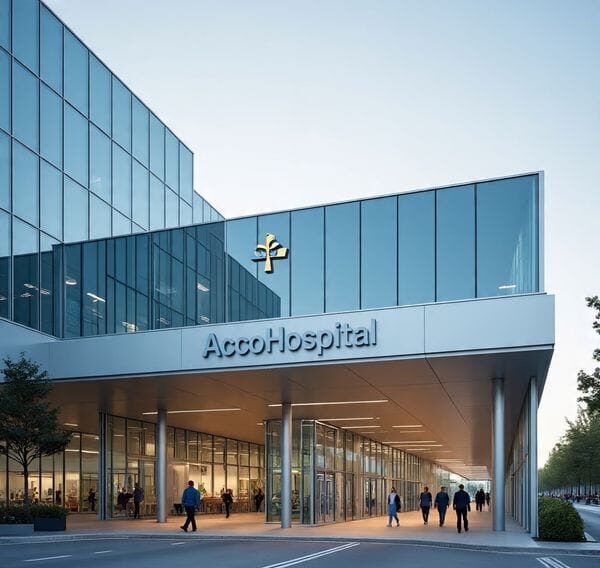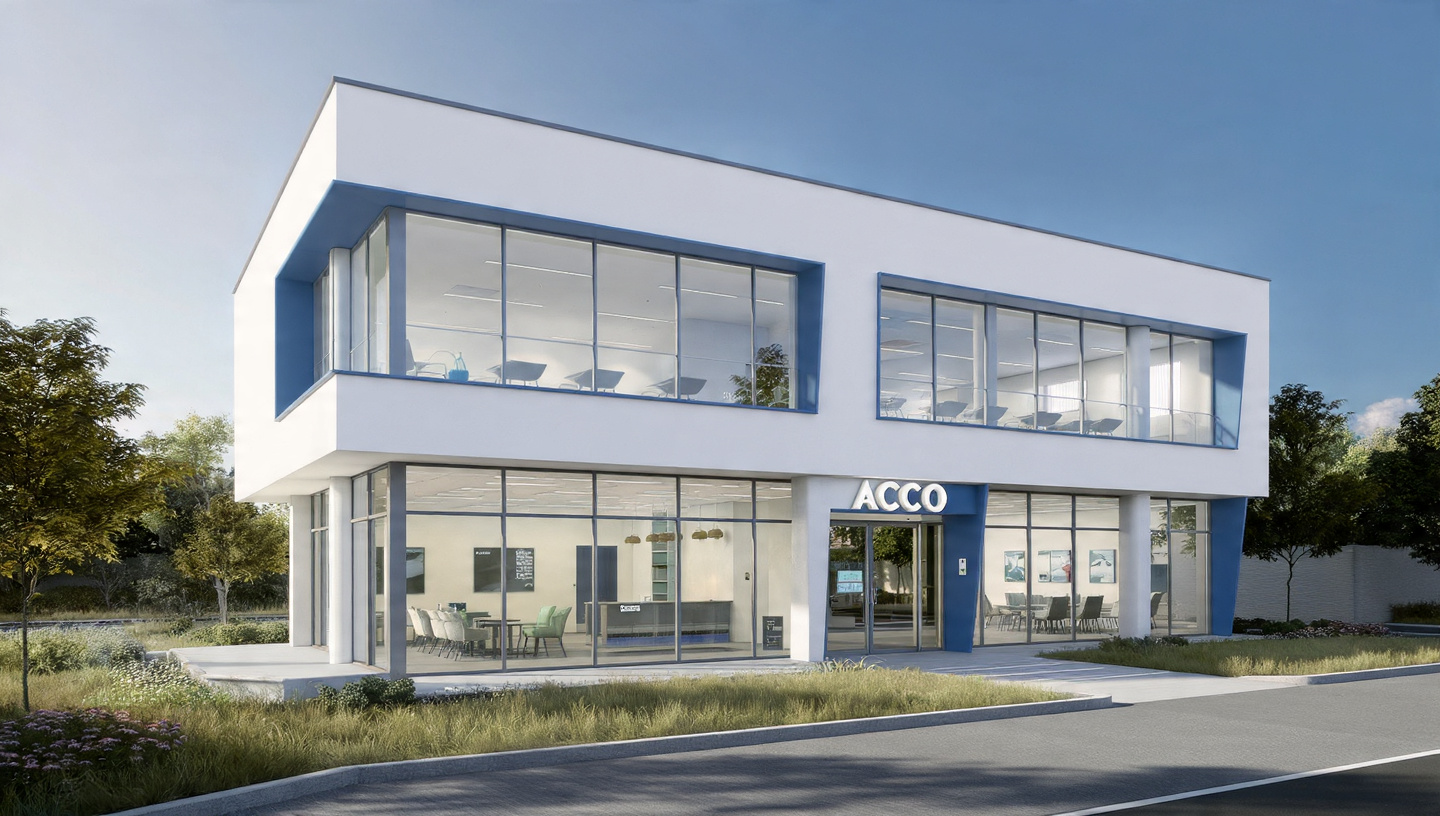
How to Plan a Patient-Centric Hospital Layout – A Guide by ACCO Construction
🏗️ Introduction to ACCO Construction
ACCO Construction is one of Pakistan’s leading architecture, engineering, and construction firms with decades of experience in hospital design, healthcare construction, and turnkey project execution. Headquartered in Lahore, ACCO has delivered modern medical facilities across DHA Lahore, Islamabad, Karachi, and beyond.
We specialize in:
Patient-Centric Hospital Designs
Cleanroom and ICU Planning
Medical Equipment Integration
Grey & Turnkey Construction for Hospitals
Compliance with WHO, ASHRAE, cGMP & MOH standards
If you’re planning a hospital project that balances functionality, patient care, and operational flow, you’re in the right place.
🏥 What is a Patient-Centric Hospital Layout?
A patient-centric hospital layout refers to the architectural and functional planning of a healthcare facility that prioritizes:
Patient comfort
Efficient medical workflows
Ease of navigation
Minimized stress for patients and visitors
Infection control and safety
In a developing country like Pakistan, where healthcare demand is increasing and resources are limited, designing efficient, modular, and patient-focused hospitals can significantly improve patient outcomes and operational performance.
📊 Why It Matters in Pakistan
Pakistan’s urban hospital infrastructure is aging and overcrowded.
Many facilities lack zoning clarity, leading to cross-contamination and patient dissatisfaction.
The Punjab Health Department is pushing for modern hospital upgrades (source: construction.gov.pk).
A well-planned hospital layout improves:
Patient satisfaction scores
Staff productivity
Operational costs
Compliance with international standards

🧱 Key Elements of a Patient-Centric Hospital Layout
🧩 1. Zoning & Functional Segregation
A hospital must be divided into clearly demarcated zones:
Public Zone: Waiting areas, reception, pharmacy
Semi-Public Zone: Outpatient consultation, diagnostics
Restricted Zone: Operation theaters, ICU, labs
Service Zone: Staff rooms, HVAC, laundry, waste
✅ ACCO’s hospital designs follow NABH and JCIA-compliant zoning layouts.
🔁 2. Workflow Optimization
Ensure unidirectional movement of:
Patients
Staff
Materials
Waste
This reduces infection risk and improves clinical efficiency.
Example: Separate elevators for patients, visitors, and medical waste transport.
💺 3. Patient Flow & Navigation
Wayfinding is key:
Color-coded departments
Clear signage
Digital kiosks for directions
Braille for visually impaired
📌 Fact: Hospitals with intuitive navigation reduce patient anxiety by 40% (source: ArchDaily)
🌿 4. Natural Light & Healing Environment
A patient-centric layout incorporates:
Skylights
Outdoor garden views
Ventilated corridors
These elements improve mental health and post-surgical recovery time.
🛏️ 5. Room Design & Comfort
Each patient room should have:
Natural daylight
Space for one attendant
Accessibility for stretchers
Attached bathroom with anti-slip flooring
Bonus Tip: Include entertainment options like televisions or Wi-Fi in long-stay wards.
💉 6. Emergency Department Layout
Emergency areas must be:
Easily accessible from main entry
Close to ICU & radiology
Equipped with triage system
ACCO integrates AI-based patient triage zones for large hospitals.
⚙️ 7. Modular & Scalable Spaces
Plan for:
Future expansion
Flexible wall systems
Prefabricated partitions
Why? Medical needs evolve. Scalable designs reduce downtime and cost.
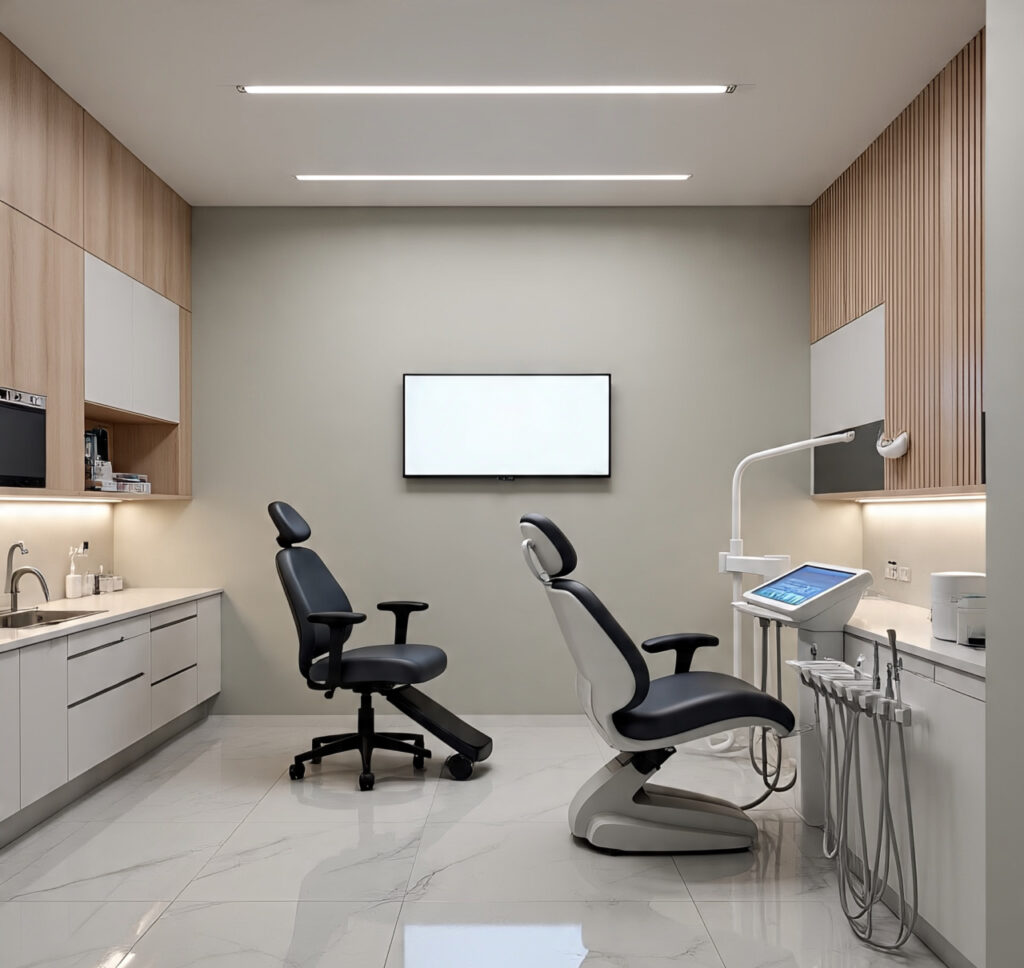
📐 Hospital Layout Plans – Types & Comparison
| Layout Type | Description | Best For | Drawback |
|---|---|---|---|
| Cluster Layout | Departmental clusters | Multispecialty Hospitals | Complex wayfinding |
| Grid Layout | Orthogonal plan with blocks | Urban hospitals with high footfall | Poor adaptability |
| Radial Layout | Central hub with radiating departments | Emergency & trauma care centers | Expensive |
| Vertical Layout | Multi-story division by function | Metropolitan spaces | Lift dependency |
| Linear Layout | Departmental zones in a row | Small clinics, OPD centers | Long walking distances |
✅ ACCO adapts layout types based on site constraints and client goals.
⚖️ Pros and Cons of a Patient-Centric Layout
✅ Pros
😊 Improved Patient Satisfaction
🔄 Smooth Operations
🧼 Better Infection Control
♿ Accessibility Compliance
📈 Higher Operational Efficiency
🌍 Green & Sustainable Design
🔒 Enhanced Patient Privacy
❌ Cons
💰 Higher Initial Costs
🧠 Needs Expert Planning
🛠️ Complex MEP Integration
⌛ Longer Design Phase
📋 Requires Staff Training for New Flow
❓ Frequently Asked Questions (FAQs)
1. What is the ideal size for a patient-centric hospital layout?
The ideal size varies, but a 100-bed hospital generally requires 35,000–50,000 sq. ft. including OPD, emergency, and inpatient areas.
2. How long does it take to design a modern hospital layout?
Design duration varies based on complexity. For a mid-size hospital, it takes 4 to 6 months, including approvals.
3. What standards should hospital layouts follow in Pakistan?
Designs should follow:
Punjab Health Department Guidelines
ASHRAE Standards
WHO Cleanroom Recommendations
Ministry of Health Pakistan Guidelines
4. Is it cost-effective to invest in modular hospital planning?
Yes. Though the initial investment is higher, it saves money long-term due to faster construction, adaptability, and reduced maintenance.
5. Does ACCO provide MEP and HVAC layout designs for hospitals?
Absolutely. ACCO provides complete turnkey solutions, including:
HVAC zoning
Medical gas piping
Plumbing & electrical
Fire safety & BMS
✅ Final Verdict – Why Choose a Patient-Centric Design?
Planning a hospital is not just about walls and rooms—it’s about delivering healing, dignity, and care. A patient-centric layout ensures a functional hospital that works for doctors, staff, and most importantly—patients.
🏥 ACCO’s team of hospital architects, MEP engineers, and project managers ensures your facility meets the highest standards—whether you’re building a clinic in DHA Lahore or a 100-bed hospital in Islamabad.
🔗 Internal Links: Explore More from ACCO
🌐 External References
📞 Call to Action – Contact ACCO Today!
Looking to build or redesign a hospital in Pakistan?
📲 Call or WhatsApp us now at 0322-8000190
📧 Email: info@acco.com.pk
🌐 Visit: www.acco.com.pk
📍Office: Office #2, 3rd Floor, Big City Plaza, Gulberg-III, Lahore
💬 Let ACCO bring your hospital vision to life — patient-first, future-ready.
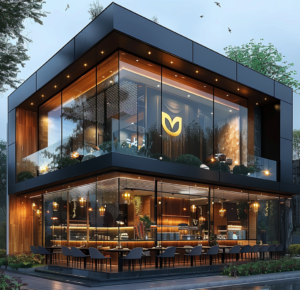
Commercial Plaza Construction in Mardan 2026 – Rates & Modern Commercial Design
Commercial Plaza Construction in Mardan 2026 – Rates & Modern Design | ACCO Commercial Plaza Construction in Mardan 2026 – Rates & Modern Commercial Design Ahmed Construction Company (ACCO) is one of Pakistan’s leading construction firms specializing in commercial plaza
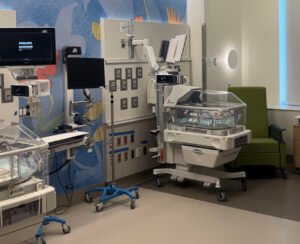
Women & Child Healthcare Departments Explained (2026 Guide)
Women & Child Healthcare Departments Explained (2026 Guide) Women & Child Healthcare Departments Explained (2026 Guide) Women & Child Healthcare Departments are among the most critical components of modern hospital infrastructure in Pakistan. In 2026, healthcare planning is evolving rapidly,
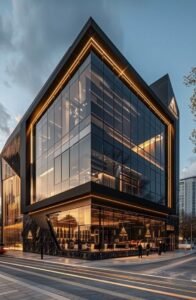
Commercial Plaza Design & Construction in Peshawar 2026 – Cost, Design & Regulations
Commercial Plaza Construction Peshawar 2026 Guide Commercial Plaza Design & Construction in Peshawar 2026 – Cost, Design & Regulations Commercial Plaza Design & Construction in Peshawar 2026 is becoming one of the most profitable real estate investments in KPK. With
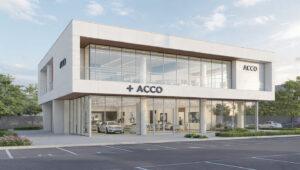
Diagnostic & Imaging Departments: Layout, Equipment & Trends (2026) | ACCO Construction
Diagnostic & Imaging Department Design 2026 | ACCO 🏥 Diagnostic & Imaging Departments: Layout, Equipment & Trends (2026) Diagnostic & Imaging Departments: Layout, Equipment & Trends (2026) are the backbone of modern hospitals in Pakistan. From MRI suites to CT
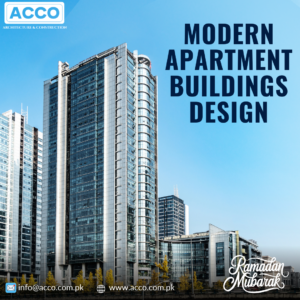
Commercial Plaza Design & Construction in Mirpurkhas 2026 – Investment & Cost Guide
Commercial Plaza Design & Construction in Mirpurkhas 2026 – Investment & Cost Guide Commercial Plaza Design & Construction in Mirpurkhas 2026 – Investment & Cost Guide Introduction to AHMED CONSTRUCTION COMPANY (ACCO) AHMED CONSTRUCTION COMPANY (ACCO) is a leading construction

Critical Care Units Explained: ICU, CCU, NICU & HDU in 2026 | ACCO Construction
Critical Care Units in Pakistan | ICU, CCU, NICU 2026 Critical Care Units Explained: ICU, CCU, NICU & HDU in 2026 In 2026, Critical Care Units (ICU, CCU, NICU & HDU) are becoming the backbone of modern healthcare infrastructure in
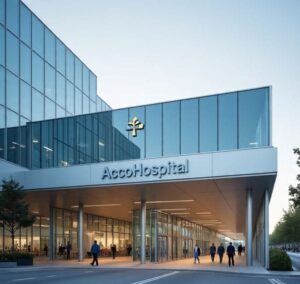
Complete List of Hospital Departments & Services (2026 Edition) – ACCO Construction Guide
Complete List of Hospital Departments 2026 | ACCO Construction Complete List of Hospital Departments & Services (2026 Edition) – ACCO Construction Guide ACCO Construction is one of Pakistan’s leading healthcare construction companies specializing in hospital design, medical facility planning, and
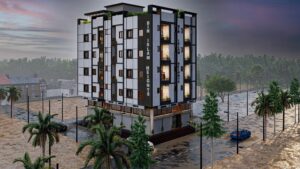
Commercial Plaza Construction in Nawabshah 2026 – Rates & Modern Plaza Design
Commercial Plaza Construction Nawabshah 2026 Guide Commercial Plaza Construction in Nawabshah 2026 – Rates & Modern Plaza Design Commercial Plaza Construction in Nawabshah 2026 is becoming one of the most profitable real estate investments in Sindh. With rapid urban growth
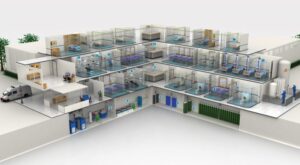
Hospital HVAC, Medical Gas & Safety Systems Explained (2026)
Hospital HVAC & Medical Gas Systems Pakistan 2026 Hospital HVAC, Medical Gas & Safety Systems Explained (2026) Healthcare infrastructure in Pakistan is rapidly evolving. With new tertiary care hospitals and specialized medical centers emerging across Lahore, Karachi, and Islamabad, the
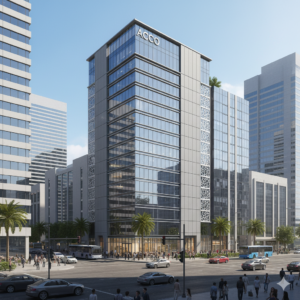
Commercial Plaza Design & Construction in Larkana 2026 – Cost & Commercial Planning
Commercial Plaza Construction in Larkana 2026 | ACCO Commercial Plaza Design & Construction in Larkana 2026 – Cost & Commercial Planning AHMED CONSTRUCTION COMPANY (ACCO) is a leading construction firm in Pakistan specializing in commercial plaza construction, turnkey projects, and

Smart Hospital Design Trends to Watch in 2026 – Complete Guide by ACCO Construction
Smart Hospital Design Trends 2026 | ACCO Construction Smart Hospital Design Trends to Watch in 2026 – Complete Guide by ACCO Construction Smart Hospital Design Trends to Watch in 2026 are transforming healthcare infrastructure in Pakistan. ACCO Construction, a leading
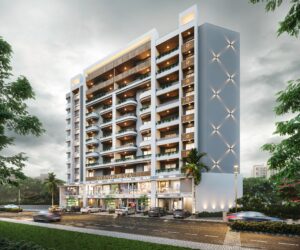
Commercial Plaza Construction in Sukkur 2026 – Design, Cost & Updated Rates
Commercial Plaza Construction in Sukkur 2026 | ACCO Commercial Plaza Construction in Sukkur 2026 – Design, Cost & Updated Rates Ahmed Construction Company (ACCO) is a trusted name in Pakistan’s construction industry, providing professional commercial, residential, and mixed-use construction services
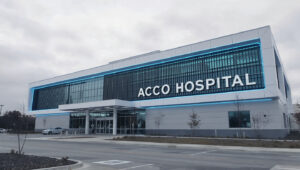
Healthcare Facility Design Standards 2026: Hospitals, Clinics & Labs in Pakistan
Healthcare Facility Design Standards 2026 | ACCO Construction Healthcare Facility Design Standards 2026: Hospitals, Clinics & Labs in Pakistan Introduction to ACCO Construction ACCO Construction is a leading design & build construction company in Pakistan, with extensive experience in Lahore,
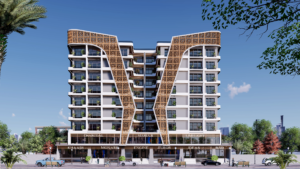
Commercial Plaza Design & Construction in Hyderabad 2026 – Cost, Layout & Trends
Commercial Plaza Design & Construction in Hyderabad 2026 – ACCO Commercial Plaza Design & Construction in Hyderabad 2026 – Cost, Layout & Trends AHMED CONSTRUCTION COMPANY (ACCO) is a trusted name in Pakistan’s construction industry, delivering premium residential and commercial
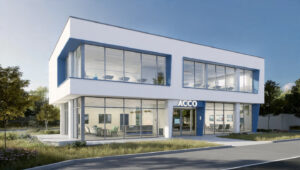
Expanding a Clinic into a Medical Center: Step-by-Step Guide (2026)
Expanding a Clinic into a Medical Center in Pakistan (2026) Expanding a Clinic into a Medical Center: Step-by-Step Guide (2026) Expanding a clinic into a full-scale medical center is one of the most strategic healthcare investments in Pakistan. With rising
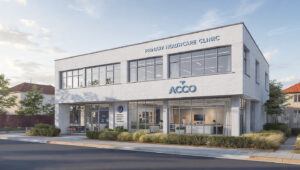
Primary Healthcare Clinics: Design & Services for 2026 – A Complete Guide by ACCO
Primary Healthcare Clinic Design 2026 | ACCO Pakistan Primary Healthcare Clinics: Design & Services for 2026 – A Complete Guide by ACCO Introduction to ACCO – Healthcare Planning & Construction Experts ACCO is a professional construction, planning, and healthcare infrastructure
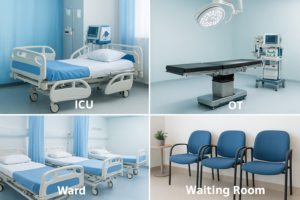
Clinic Setup Guide 2026: Departments, Space & Equipment – Complete Planning by ACCO
Clinic Setup Guide 2026 in Pakistan | ACCO Experts Clinic Setup Guide 2026: Departments, Space & Equipment – Complete Planning by ACCO Setting up a modern clinic in 2026 requires far more than basic construction. With evolving healthcare regulations, rising

How to Plan a Modern Medical Center in 2026 – Complete Guide for Pakistan
How to Plan a Modern Medical Center in 2026 – Complete Guide by ACCO Planning a modern medical center in 2026 requires more than just architectural drawings. It demands a deep understanding of healthcare workflows, patient experience, medical technology integration,
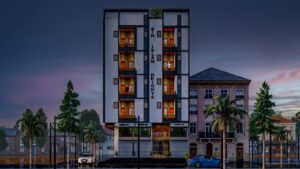
Commercial Plaza Design & Construction in Kasur 2026 – Planning & Construction Cost
Commercial Plaza Design & Construction in Kasur 2026 – Planning & Cost Commercial Plaza Design & Construction in Kasur 2026 – Planning & Construction Cost Commercial plaza development in Kasur is rapidly emerging as one of the most profitable real

Medical Center vs Hospital vs Clinic: Key Differences Explained (2026)
Medical Center vs Hospital vs Clinic – 2026 Guide | ACCO Medical Center vs Hospital vs Clinic: Key Differences Explained (2026) By ACCO – Healthcare Planning & Construction Experts Introduction to ACCO – Healthcare Construction Experts ACCO is a leading

