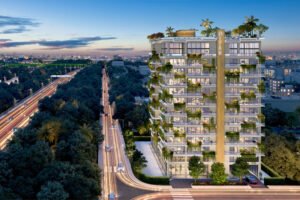Hospital Building Design And Construction Services in Pakistan
Hospital Building Design And Construction
MULTI SPECIALITY HOSPITAL BUILDING DESIGN AND PLANNING ARCHITECTURE SERVICES ANYWHERE IN PAKISTAN USA, UK, AND ALL OVER THE WORLD
HIRE ACCO Architects and Planners Online, Or CALL ACCO ARCHITECTS +92-322-8000190 or +92-311-1749849
HIRE ACCO ARCHITECTS AND PLANNERS FOR MULTI-SPECIALITY HOSPITAL DESIGN AND PLANNING SERVICES ANYWHERE IN THE WORLD INCLUDING.
ALL FLOOR PLANS AND ELEVATIONS / 3D VIEWS / 3D WALKTHROUGH/LANDSCAPE DESIGN ETC.: CALL ACCO ARCHITECTS +92-322-8000190 or +92-3111-749849.
What You Will Get Under This Mockup Design Services for Multispeciality Hospital Design:
1) 02 Mockup Conceptual Design For “ONLINE MULTI SPECIALITY HOSPITAL BUILDING DESIGN AND PLANNING ARCHITECTURE SERVICES ANYWHERE IN THE WORLD.
it includes Conceptual Architectural All Floor Plans, 3D View, Walkthrough, Landscape design Etc.
2) 2D Elevations and General Arrangement of Furniture
3) 3D Views of Exterior on Finalized Floor Plan
4) Revision allowed: Until Your Satisfaction As Per Requirement ( Fairly)
Expected Time: within 10 days after gathering requirements and necessary documents from clients
Mode of Delivery for Mockup Design Submission: Online via Email with Jpeg and pdf file
What You Will Get Under ENGINEERING / CONSTRUCTION Drawing Phase of ONLINE MULTI SPECIALITY HOSPITAL BUILDING DESIGN AND PLANNING ARCHITECTURE SERVICES ANYWHERE IN THE WORLD:
1) All Architectural Working layouts of All Floor Plans, Working elevations, building sections, material specifications, finish details, all levels, door and window details and specifications, flooring layout details and specifications, kitchen layout details and specifications, indoor and outdoor color scheme and finishes details with specifications, staircase details, railing details, etc.
2) Structure drawings: All drawings showing foundation and footing details, steel details and specifications, column and beam details, Slab details and steel reinforcement details, column centerline plans, plinth beam layout plans, floor beam layout plans etc.
3) Electrical Drawings: it includes All working Electrical drawings of all building floor plans
4) Plumbing Drawings: it includes All working Plumbing drawings of all building floor plans
5) Fire-fighting Drawings: it includes All working Fire Fighting drawings of all building floor plans
6) HVAC Drawings: it includes All working Hvac drawings of all building floor plans
7) Landscape Drawings: it includes All working Landscape drawings of the Whole site as per the proposed and final site plan
Multi-Speciality Hospital Building Design: CALL ACCO ARCHITECTS +92-322-8000190 or +92-311-1749849
For the safety of the patients, it is important to design a healthy interior of the hospital. To avoid latent failure that is harm occurred to the patient due to building design, proper planning and designing are necessary.
It is something very important that one needs to look at the right kind of planning and once that happens then things are much easier and you will not have problems. One is always looking for solutions that can help and guide one and all in every way in all kinds of solutions and make things easier.
All in one room
In this room, all the necessary equipment such as patients’ beds, machinery, and medical supplies are placed in the same location so that it is easier for staff to have access. This is something very important and hence one needs to plan well where to keep things in the right way once that is done, then things will be much easier and you will not have a problem.
Chart beside the bed
It is necessary to keep the chart beside the bed so that the doctor can have a conversation and record it correctly. This is very important that the right kind of history is managed and one does not need to worry about missing out on anything this is something very important that one needs to keep in mind in every way.
Family area
Having a sleeper chair or a mini sofa is necessary for the patient’s room as it allows family members to stay longer or to help the patient at night. This is something very important and helps the family and the patient.
Lighting
There should be sufficient lighting facilities throughout the day in all the areas of the hospital.
Size
The size of the hospital depends on how big the hospital is. In a mini-hospital, there can be approximately less than 50 beds. In so medium-sized hospital, there could be approximately 50-250 beds.
For a big hospital, the beds could be about 250-500 and for a huge hospital, there can be more than 500 beds.
Overall, the hospital has many main divisions. The administrative division should consist of a reception hall, waiting area, and registration which should be visible from the entrance and the staff and general manager’s office and staff lounge should be behind the reception for privacy.
Hospital Building Design And Construction
The next division is the clinics which consist of a consultation room, examination room, treatment room, waiting room, and staff room.
The third division is the diagnostic services which consist of radiology and laboratories such as chemical lab, pathology lab, microbiology lab, serology lab, and so on.
The fourth division is the inpatient division. Here there are the patient’s wards, nurses’ lounge, kitchen, storage, and treatment rooms. The last division is the general division. This division consists of storage rooms, preparation and supply areas, laundry, and a mechanical room.
The location of the hospital is also important. The hospital should be located in such an area where transportation facility is easily available.
Contact Us for more Detail or send us an inquiry to get a quote for your project.



