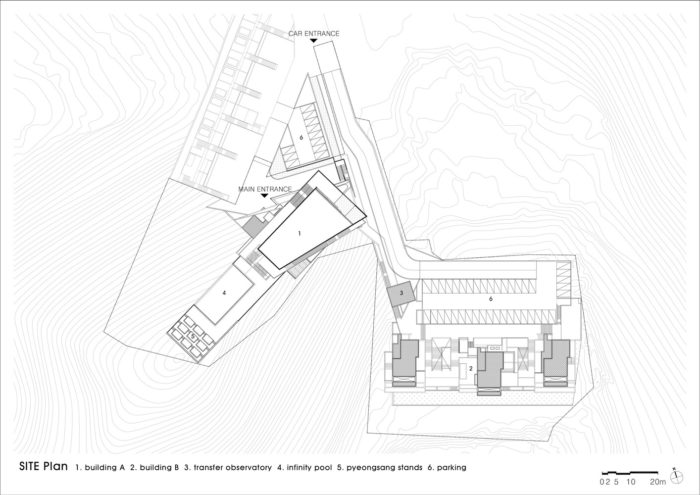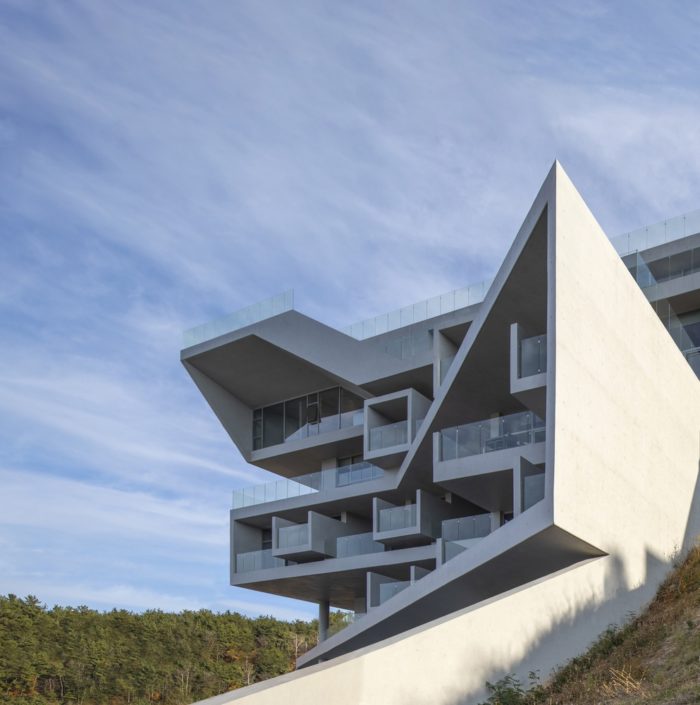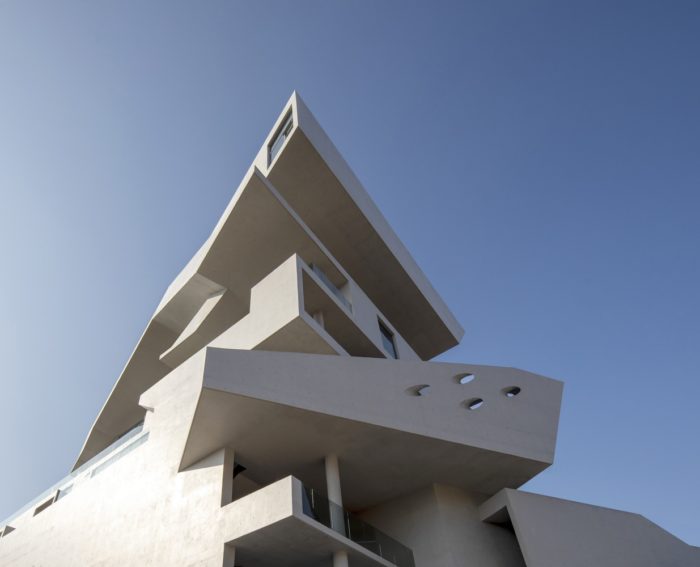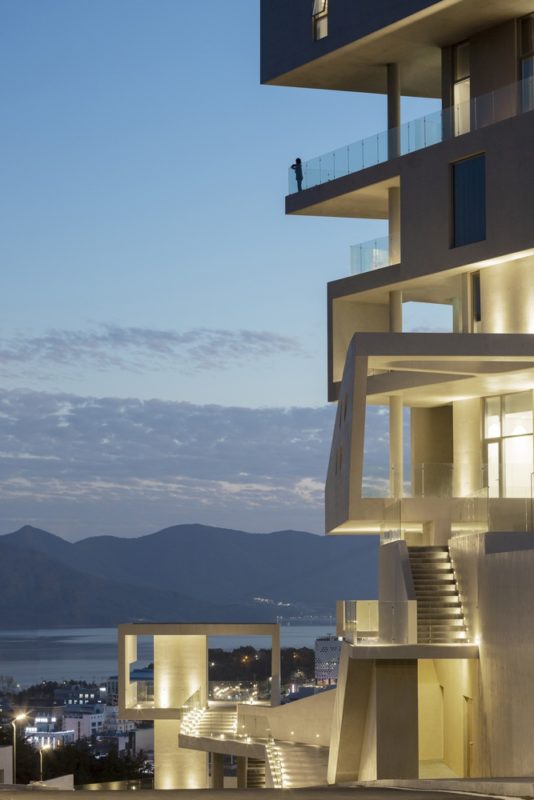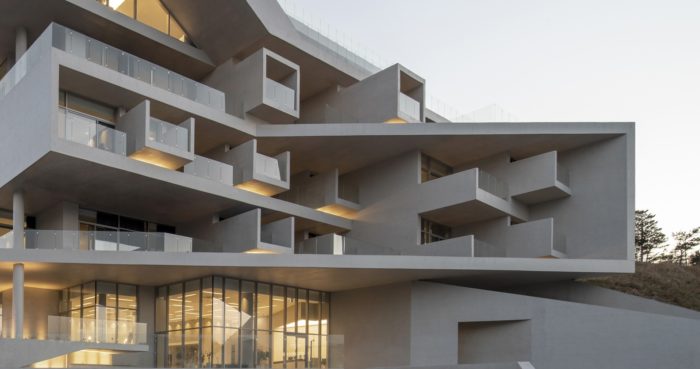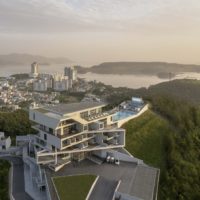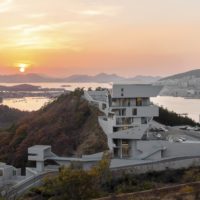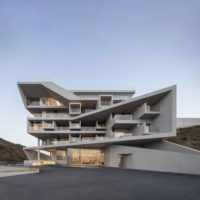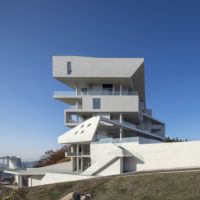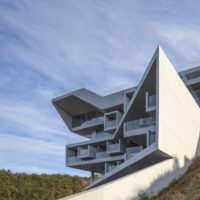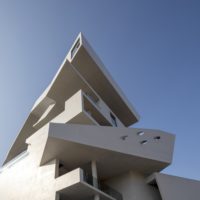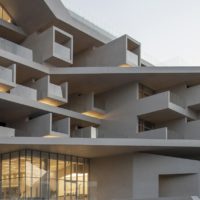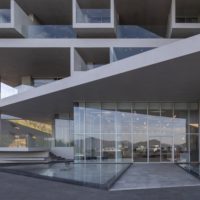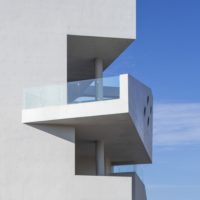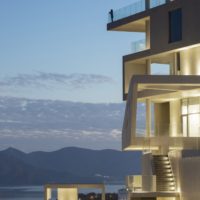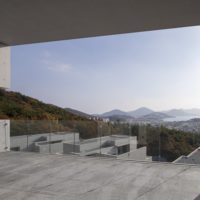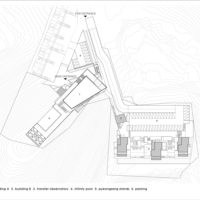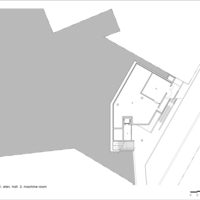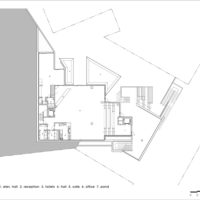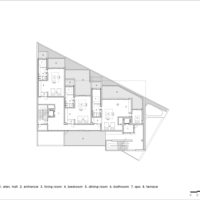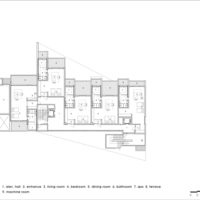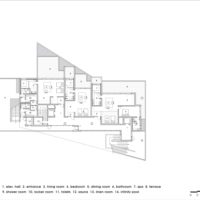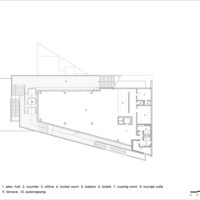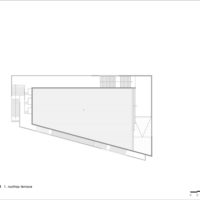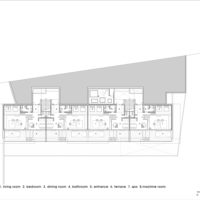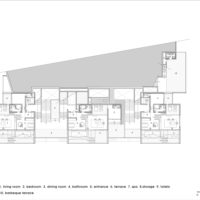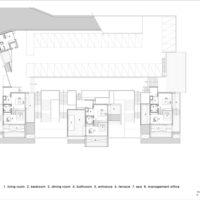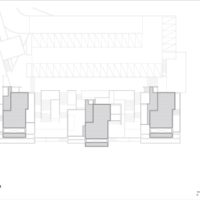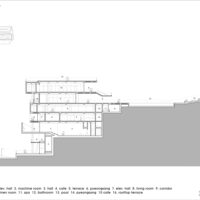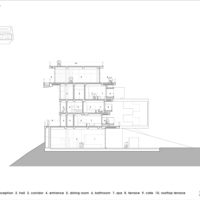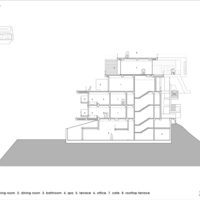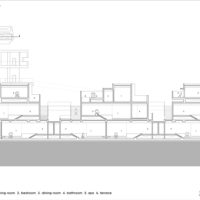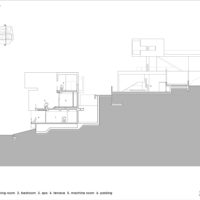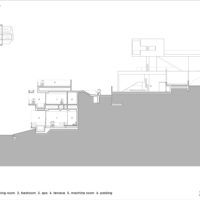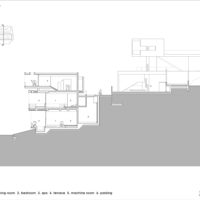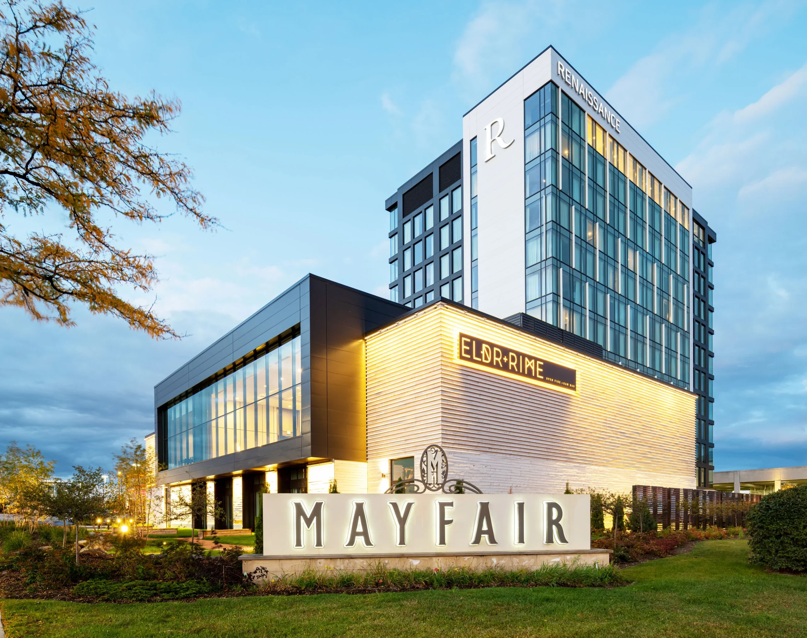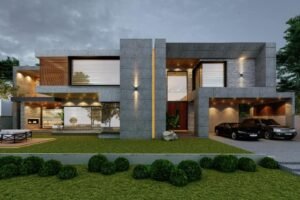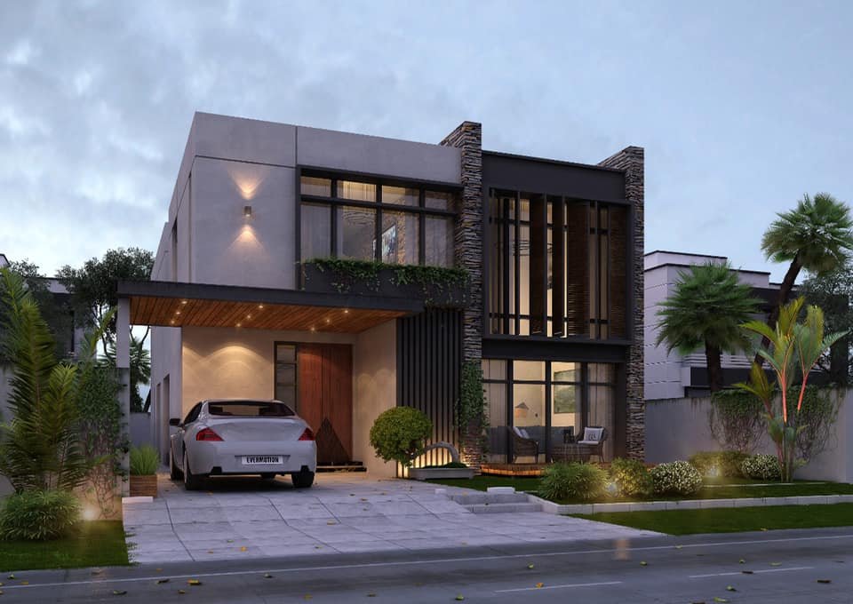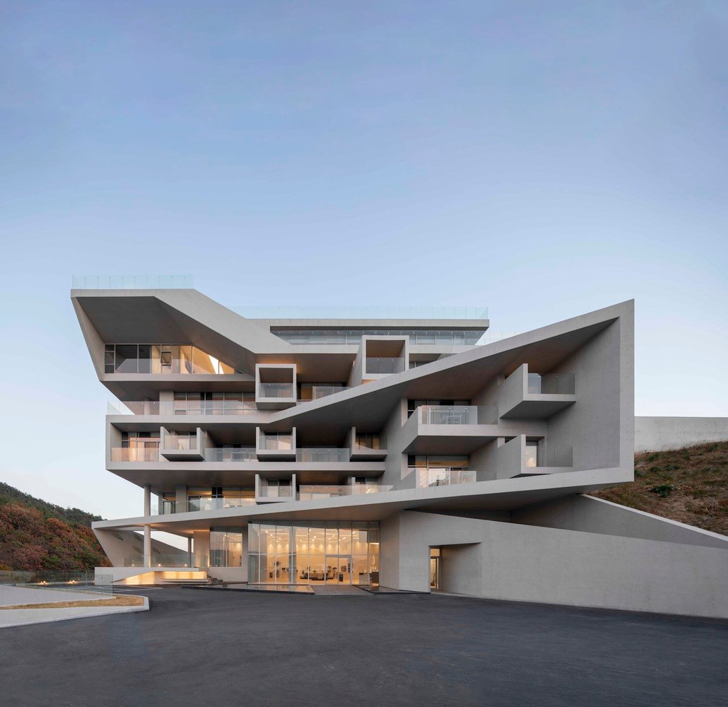
Fort Port | IDMM Architects
About FORT PORT
FORT PORT is situated at an elevation of 100m in Baekcho-gil, Dolsan Island, Yeosu-si. Yeosu City is located in the northwest direction, surrounded by Jonggo-Mountain, Marae-Mountain, and Jasan Park along the coastal plain. On the southwest side, there is a captivating city skyline with Seguji Village and the South Sea. Yeosu gained attention as a marine tourist destination in the South Sea in 2012. The beautiful Yeosu night sea, formed along Odongdo Island, other maritime islands, bridges, and Dolsan strait, serves as a stunning geographical backdrop.
FORT PORT is divided into two zones: a tower-type A zone with a view of the city skyline and a single accommodation-type B zone for enjoying nature. On the first floor of the A zone, there is a reception room for cafe users and guests, as well as accommodation facilities with a city view. Each unit serves as a terrace for outdoor dining and parties, connected to a dining room. The spa exterior facing the terrace ensures privacy and has a unique façade. The individual units protrude like a retreat in a large frame, creating a harmonious blend of nature and architecture that evolves with the seasons and time.
The transit observatory of FORT PORT is a space located between A and B zones, serving as a platform for transferring spatial characteristics and providing a hospitable area. It can be accessed through an elevator and vertical sequence that spans all floors from the A zone. An aerial walkway on the second basement floor connects the transit observatory to the rest of the building. The transit observatory, which is integrated with a public bridge, offers guests a scenic experience and a beautiful view of Seguji Village.
The B zone is a unique type of accommodation that takes advantage of the sloping terrain. Each building of FORT PORT is separated by a communal space that provides light and ventilation to each unit. This space also serves as a welcoming area for guests. Additionally, there is a wide deck that offers an outdoor recreational space where one can enjoy the gentle breeze, the surrounding forest, and the expansive view of the distant sea.
The front windows and terraces of FORT PORT were installed to enhance outdoor activities like spas and BBQs. These spaces were designed to be undisturbed by surrounding gaze or noise. The terrace and internal program were connected based on the function of the rooms. The kitchen and dining room were linked to the living room, allowing for outdoor dining with views of the forest, city, and spa. The interior bedroom utilized a traditional Korean ‘toenmaru’ space for better ventilation, sunlight, and views.
Project Info:
- © Jaeyoun, Kim
- © Jaeyoun, Kim
- © Jaeyoun, Kim
- © Jaeyoun, Kim
- © Jaeyoun, Kim
- © Jaeyoun, Kim
- © Jaeyoun, Kim
- © Jaeyoun, Kim
- © Jaeyoun, Kim
- © Jaeyoun, Kim
- © Jaeyoun, Kim
- Plan-Site
- Plan A- B2 Floor
- Plan A-B1 Floor
- Plan A – 1st floor
- Plan A – 2nd floor
- Plan A – 3rd floor
- Plan A – 4th floor
- Plan A – Roof floor
- Plan B – B1 floor
- Plan B – 1st floor
- Plan B – 2nd floor
- Plan B – Roof floor
- Section 01
- Section 02
- Section 03
- Section 04
- Section 05
- Section 06
- Section 07

