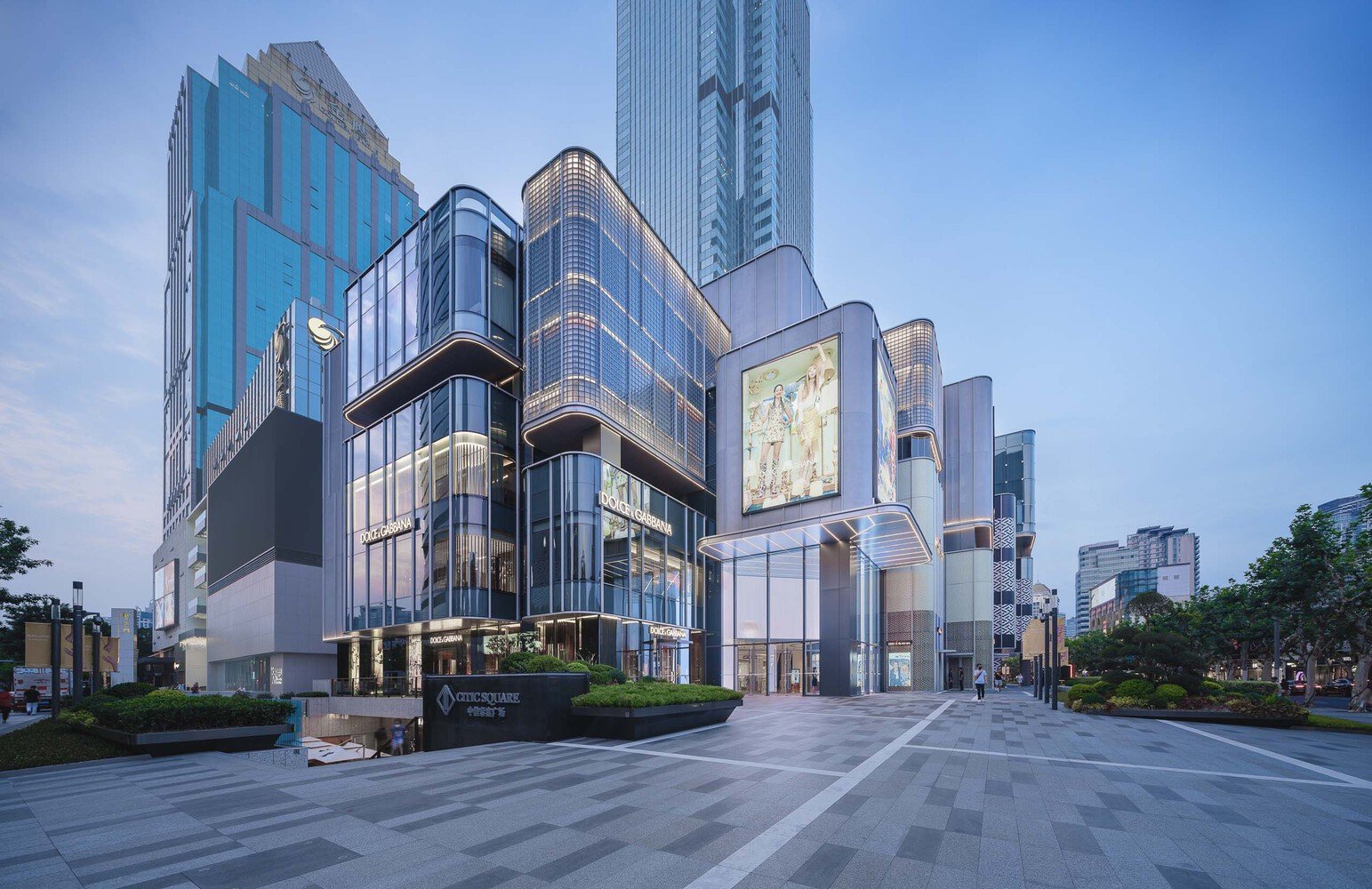
CITIC SQUARE Renovation | Kokaistudios
LED screens run throughout the atrium of CITIC SQUARE in Shanghai, creating a dynamic multimedia space. The screens are fully customizable and resemble a pulsating data flow, reinforcing the pixel theme of the mall. Glass brick walls in the lift lobbies create impactful pixelated numbers. The renovation of CITIC SQUARE successfully balances the need to stand out in the retail landscape while seamlessly integrating into the urban fabric of Jingan.
Project Info:
Architects: Kokaistudios
Area: 34500 m²
Year: 2022
Photographs: Terrence Zhang
Cheif Architects: Andrea Destefanis, Filippo Gabbiani
Architecture Design Director: Wei Li
Architecture Design Team: Muyun Zhao, Eva Maria Paz Taibo, Dongyin Li, Ru Chen
Interior Design Director: Rake Wang
Interior Design Team: Muyun Zhao, Ru Chen, Xiaowan Shen, Sara Zhang, Chenyu Huang
Text: Frances Arnold
Local Design Institute: Arcplus Institute of Shanghai Architectural Design & Research(Co.,Ltd.)
City: Shanghai
Country: China




