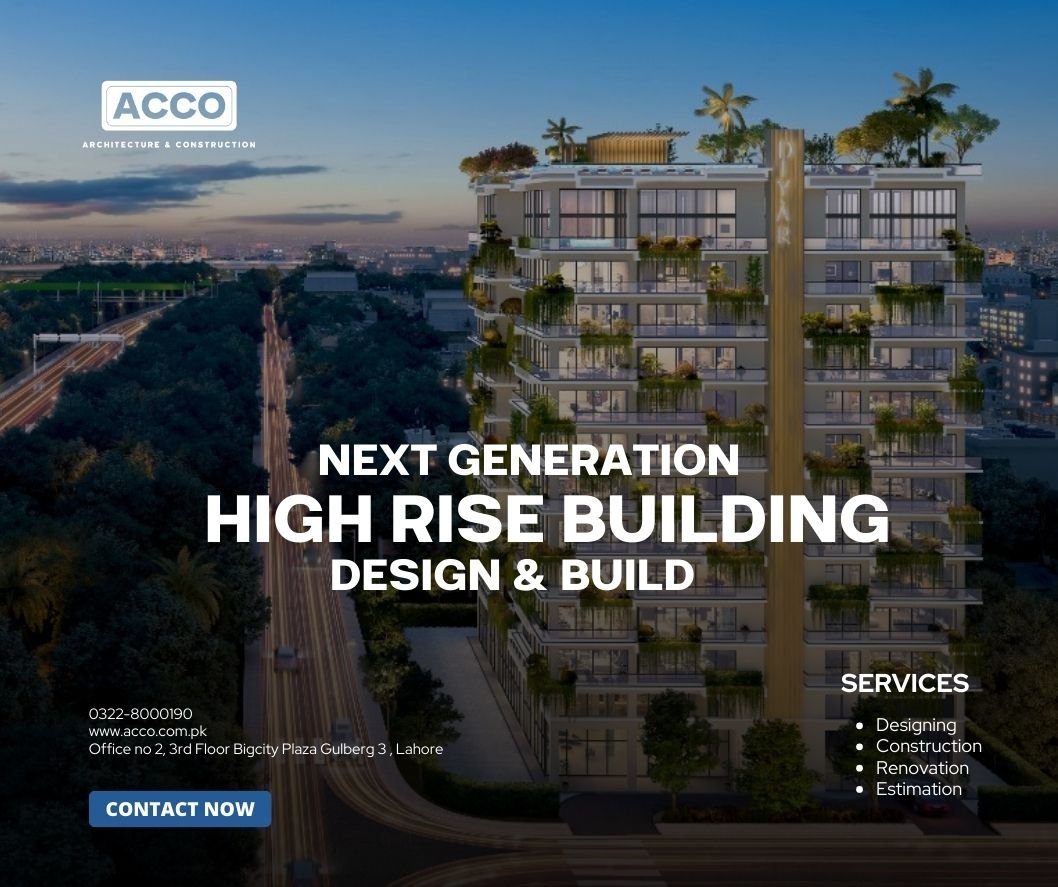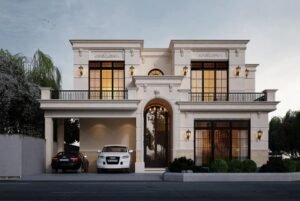Biophilia in Architecture
Post Views:
1
The concept of “biophilia” was described as “love of life” in ancient Greece. Biophilic architecture is an approach that aims to bring residents closer to mother nature. Connecting people to the heart to improve their well-being and quality of life is the guiding principle. Natural lighting and ventilation, natural landscape features, and other components are used in biophilic designed buildings to create a more productive and healthy environment for people.
Incorporating natural characteristics into the environment is the most usual tactic. Natural components, such as water, flora, and sunlight, are frequently utilised. The use of organic shapes and silhouettes rather than straight lines is another common feature of biophilic projects, even though the relationship with nature is not always formal but rather a process of emulating nature’s distinctive techniques. People and energy bills benefit from maximising natural light, but biophilic projects combine natural lighting from diffusion to temporal changes.
A lighting system that changes throughout the day, either naturally or artificially, to replicate our circadian rhythm helps individuals connect to the outdoors and, in essence, keeps us on track with our natural 24-hour cycle. Visual comfort is also improved by maximising natural light and changing it throughout the day.
The Biophilic Design concept is on the rise as people become more aware of contemporary concerns in architecture related to human healthcare. Nature has an intrinsic affinity for humans, and this relationship is good. Greenery, light, water, and other natural features in interiors have a favourable impact on people’s perceptions of space and the amount of time they spend there.
The notion also applies to architecture and exterior facades, transforming the urban scene from a steel and cement situation to more green, with artefacts blending effortlessly with natural components, benefiting our mind, body, and soul. Architects construct places that speak to our fundamental connection to the natural environment by offering direct access to and views of nature and using architectural materials and features that both mimic and respect the surrounding ecology. Recovery rates improve in hospitals that use biophilic design concepts, schools’ cognitive function improves, and offices’ productivity increases positively impact increases positive impact increases.
The biophilic design supports our sociological and psychological components while unburdening the cognitive system. Lack of natural surroundings can harm one’s health, productivity, and well-being.
Biophilic design is a novel way to use our urge to connect with the natural world to build natural habitats where we may live, work, and learn. Although not every room can be created to embrace all of the biophilic design principles, numerous components can frequently work together to improve the interior and the well-being of individuals who use it.
Graana.com has compiled a list of characteristics of biophilic architecture.
Characteristics
Greenery in Interior / Exterior
When planning for urban and industrial-style locations, architects may include trees and other greenery in courtyard spaces to provide inhabitants with views and access to nature. While incorporating greenery into external areas is widespread, greenery into indoor spaces offers innovation positively impact potential. Increased greenery has been shown in studies to improve physical health, performance, productivity, and stress reduction.
Ventilation
People who spend most of their days in an office or other facility frequently take breaks to have some fresh air. Architects respond to this need by including biophilic design elements like moveable windows, sliding overhead doors that open to outdoor areas, solar chimneys that employ the stack effect to circulate air, and HVAC systems that improve health air circulation. Air and ventilation, temperature, humidity, and fresh, fresh air are all part of a biophilic design. More windows and doors, skylights, contemporary ventilation, and air purification systems can all help to create these settings.
Acoustics
Acoustic panels can be used to control noise from the mechanical equipment, elevators, and building residents. The biophilic approach provides solutions to auditory difficulties by strategically placing interior plants and water features that assist in concealing unwanted sound.
Green walls and roofs provide a visual connection to nature and help enhance the environment. A green facade over an existing wall or a plant-covered “living wall” can help lessen the urban heat island effect. A green roof works as a cooling mass in hot weather, diverting sunlight penetration.
Lighting
The amount of natural light available to building inhabitants has a significant impact on their well-being. Excessive light can cause uncomfortable glare, while a lack of daylight can leave areas dimly lit. However, daylighting does not have to be confined to façades. The sun shading mechanisms, orientation, window to wall ratios should all be considered in the building design to maximise daylight.
The synchronisation of natural light and weather and the operation of outlets like windows, doors, and railings are vital to biophilic design. Natural landscapes may be imitated, but bringing them in through glass is significantly more successful in boosting our innate creativity and natural biorhythms.
While having a lot of windows is the easiest method, it isn’t always possible. Solar tubes or multi-story atriums are two options for allowing diffused natural light to reach interior rooms. Architects can also select artificial lighting with a colour temperature in harmony with human circadian rhythms, enhancing resident health and productivity.
Incorporation of Water
The element of water plays a significant role in biophilic design and should be rendered as multi-sensory. It can be used in buildings to connect with sound, touch, sight, movement, and a calming effect that enhances creativity. This can be accomplished through bodies of water, fountains, aquariums, and simulated rainstorms to care for greenery. Water elements can be synchronised with the natural rhythm of the seasons or day-to-day weather changes.
Colours and Textures
The colours, materials and finishes used in space play an important role in connecting residents to nature. Natural paint colours, scenic canvases, floor texture or design, wall panels with engraved imagery of nature, and wood grain casework are all examples of finishes that can reflect personality.
!function(f,b,e,v,n,t,s)
{if(f.fbq)return;n=f.fbq=function(){n.callMethod?
n.callMethod.apply(n,arguments):n.queue.push(arguments)};
if(!f._fbq)f._fbq=n;n.push=n;n.loaded=!0;n.version=’2.0′;
n.queue=[];t=b.createElement(e);t.async=!0;
t.src=v;s=b.getElementsByTagName(e)[0];
s.parentNode.insertBefore(t,s)}(window, document,’script’,
‘https://connect.facebook.net/en_US/fbevents.js’);
fbq(‘init’, ‘404331176839519’);
fbq(‘track’, ‘PageView’);
var /*674867468*/
Post a Comment
You must be logged in to post a comment.


