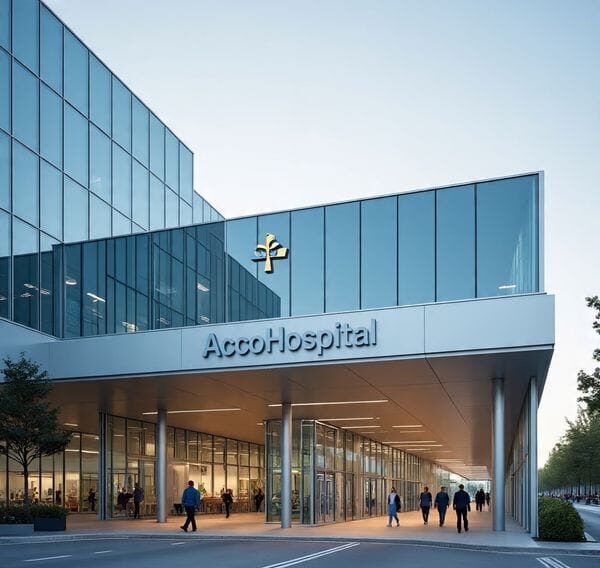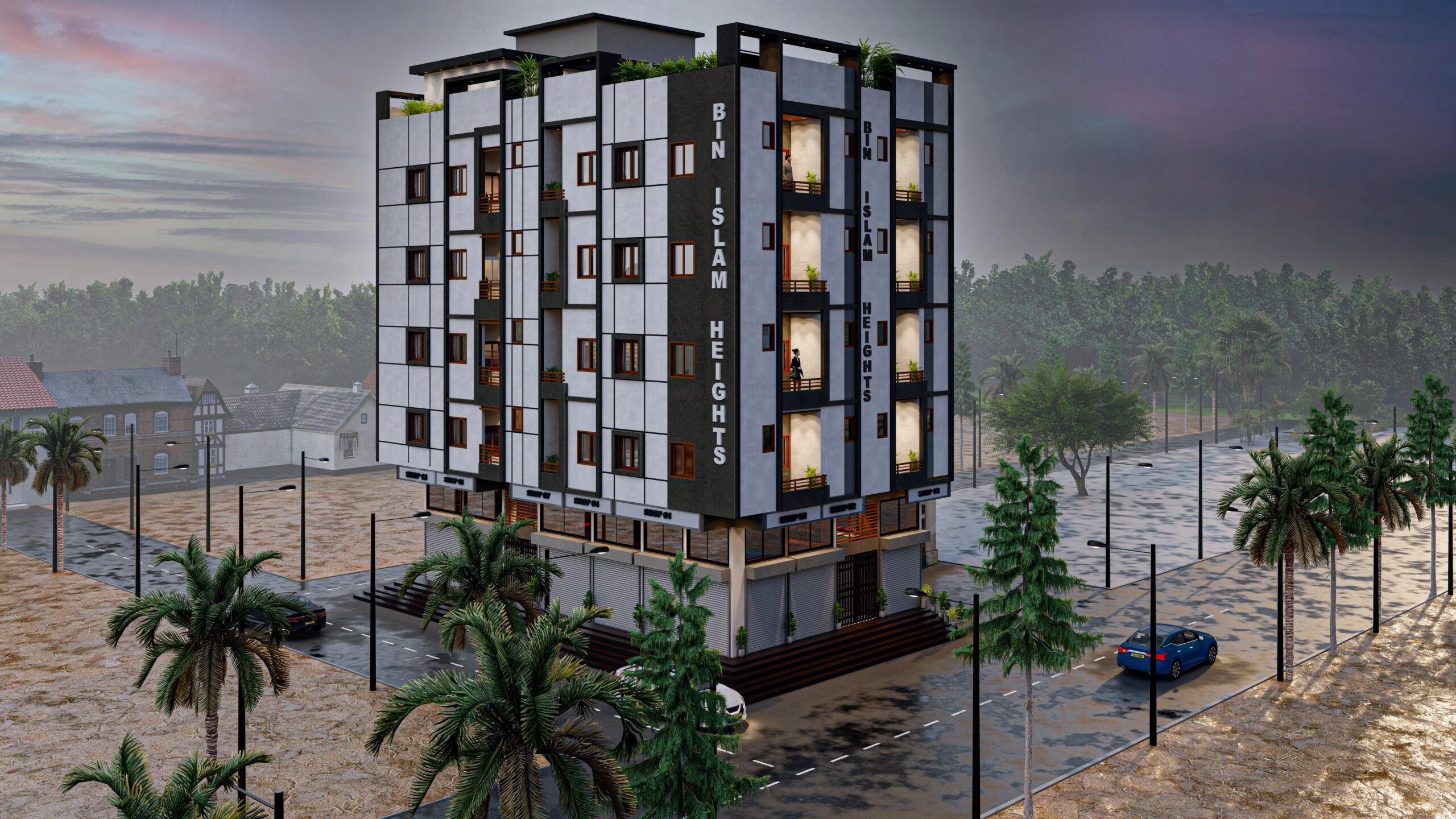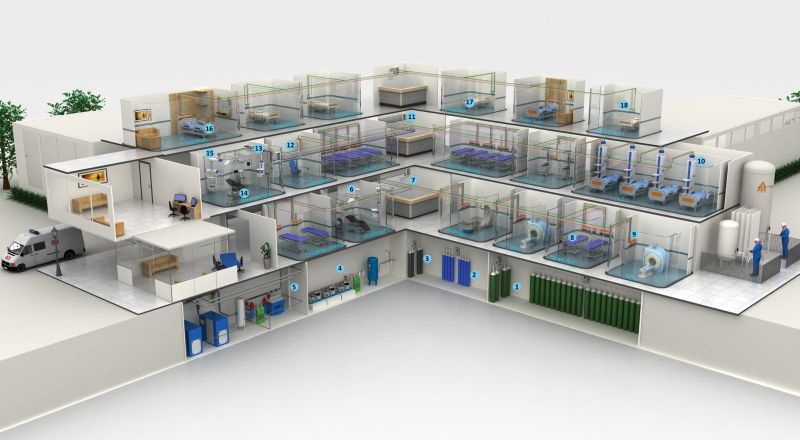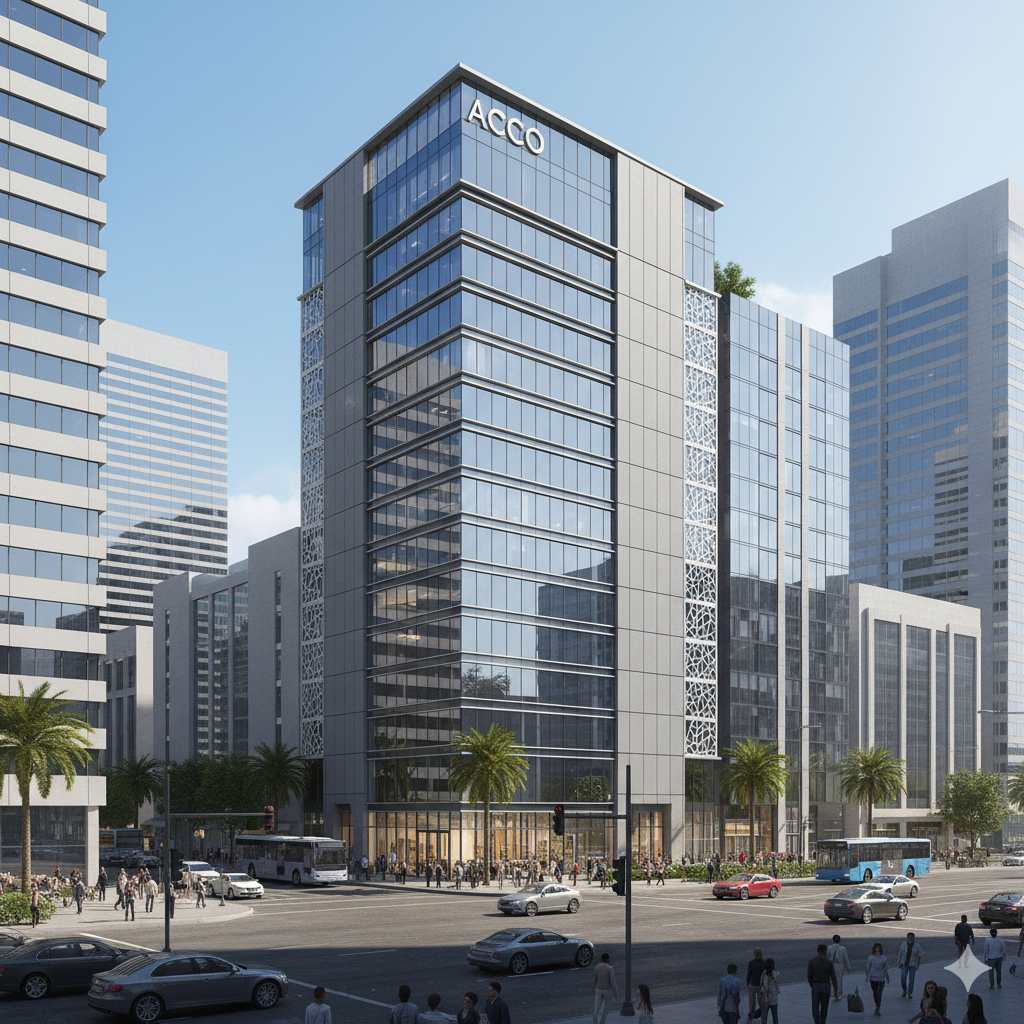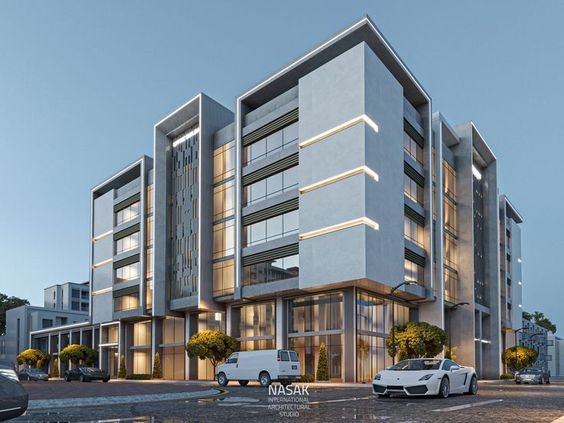
ACCO Maximizing Space Utilization in Lahore’s Commercial Buildings
| Heading | Sub-Topics |
|---|---|
| Introduction | Importance of Space Utilization, Overview of Commercial Building Challenges in Lahore |
| The Need for Maximizing Space Utilization | Economic Benefits, Urbanization Pressures, Environmental Impact |
| Principles of Efficient Space Utilization | Flexibility, Adaptability, Scalability |
| Architectural Design Strategies | Open Floor Plans, Multi-Functional Spaces, Vertical Expansion |
| Innovative Space-Saving Solutions | Modular Furniture, Sliding Walls, Underfloor Storage |
| Smart Technologies for Space Optimization | IoT Integration, Space Management Software, Smart Sensors |
| Efficient Layout Planning | Zoning, Traffic Flow, Ergonomic Design |
| Case Studies of Efficient Space Utilization in Lahore | Successful Projects, Lessons Learned, Best Practices |
| Optimizing Office Spaces | Collaborative Workspaces, Hot Desking, Telecommuting Solutions |
| Maximizing Retail Spaces | Strategic Product Placement, Interactive Displays, Customer Flow Management |
| Enhancing Industrial Spaces | Automated Storage Systems, Lean Manufacturing, Space Reconfiguration |
| Sustainability and Space Utilization | Green Building Practices, Energy Efficiency, Resource Management |
| Regulatory Considerations | Building Codes, Zoning Laws, Compliance Requirements |
| The Role of Technology in Space Utilization | Augmented Reality, Virtual Reality, AI Applications |
| Designing for Future Growth | Scalability, Flexibility, Long-Term Planning |
| Cost-Effective Space Utilization Solutions | Budget-Friendly Innovations, ROI Analysis, Financial Planning |
| Challenges in Space Utilization | Common Barriers, Innovative Solutions, Case Studies |
| Impact on Workforce and Productivity | Employee Satisfaction, Productivity Boost, Health and Well-being |
| Comparative Analysis with Global Practices | Lahore vs. Global Space Utilization, Trends and Innovations |
| FAQs | Common Questions and Answers |
| Conclusion | Summary of Key Points, Future Outlook |
Ultimate Guide to Maximizing Space Utilization in Lahore’s Commercial Buildings: Boost Efficiency and Profit
Introduction
In the bustling city of Lahore, where commercial real estate is at a premium, maximizing space utilization is not just a luxury but a necessity. Effective space utilization strategies can transform commercial buildings, enhancing efficiency, boosting productivity, and increasing profitability. This comprehensive guide explores various techniques and innovations to maximize space utilization in Lahore’s commercial buildings.
The Need for Maximizing Space Utilization
Economic Benefits
Maximizing space utilization directly impacts the bottom line by reducing overhead costs and increasing revenue per square foot. Efficient use of space allows businesses to operate more effectively, fostering growth and profitability.
Urbanization Pressures
Lahore is rapidly urbanizing, leading to a scarcity of available land and rising property prices. Efficient space utilization helps mitigate these challenges, making the most of limited resources.
Environmental Impact
Optimizing space utilization contributes to sustainability by reducing the need for new construction and minimizing waste. Energy-efficient designs and smart technologies further enhance the environmental benefits.
Principles of Efficient Space Utilization
Flexibility
Designing spaces that can easily adapt to changing needs is crucial. Flexible spaces can be reconfigured for different uses, accommodating various activities and functions.
Adaptability
Adaptable designs allow for future modifications without extensive renovations. This includes modular furniture and movable walls that can be adjusted as needs change.
Scalability
Scalable designs ensure that spaces can grow with the business. This involves planning for future expansions and incorporating elements that support scalability.
Architectural Design Strategies
Open Floor Plans
Open floor plans eliminate unnecessary walls, creating a sense of spaciousness and allowing for flexible use of space. They encourage collaboration and can be easily reconfigured.
Multi-Functional Spaces
Designing spaces for multiple functions maximizes utility. For example, a conference room can double as a break room or training area, optimizing space use.
Vertical Expansion
Utilizing vertical space through mezzanines, lofts, and high shelving units increases usable area without expanding the building’s footprint.
Innovative Space-Saving Solutions
Modular Furniture
Modular furniture can be rearranged and repurposed to fit different needs. This flexibility is ideal for dynamic work environments.
Sliding Walls
Sliding walls or partitions offer the ability to create temporary rooms or open up spaces as needed, providing versatility in space management.
Underfloor Storage
Incorporating storage solutions under floors helps keep spaces clutter-free, maximizing the usable area.
Smart Technologies for Space Optimization
IoT Integration
IoT devices can monitor and manage space usage in real-time, providing data-driven insights to optimize layouts and resource allocation.
Space Management Software
Software solutions track occupancy and usage patterns, helping facility managers make informed decisions about space planning and utilization.
Smart Sensors
Smart sensors detect occupancy levels, lighting needs, and environmental conditions, enabling automated adjustments to optimize space and energy use.
Efficient Layout Planning
Zoning
Zoning involves dividing a space into distinct areas for different activities. This ensures that each zone is used optimally and supports the intended function.
Traffic Flow
Designing layouts that promote efficient traffic flow minimizes congestion and enhances accessibility, contributing to a more productive environment.
Ergonomic Design
Ergonomic design principles improve comfort and efficiency, reducing the physical strain on occupants and enhancing overall productivity.
Case Studies of Efficient Space Utilization in Lahore
Successful Projects
Examining successful projects in Lahore provides practical examples of effective space utilization. These case studies highlight innovative solutions and best practices.
Lessons Learned
Analyzing lessons learned from these projects can guide future efforts in maximizing space utilization, avoiding common pitfalls, and adopting effective strategies.
Best Practices
Identifying best practices from successful projects helps establish standards and benchmarks for efficient space utilization in Lahore’s commercial buildings.
Optimizing Office Spaces
Collaborative Workspaces
Creating collaborative workspaces encourages teamwork and innovation. These spaces should be flexible and equipped with the necessary technology to support collaboration.
Hot Desking
Hot desking, where employees do not have assigned desks, maximizes space use by accommodating more workers within the same area.
Telecommuting Solutions
Supporting telecommuting reduces the need for physical office space, allowing for a more flexible and efficient use of resources.
Maximizing Retail Spaces
Strategic Product Placement
Strategically placing products enhances visibility and accessibility, making the most of available retail space and driving sales.
Interactive Displays
Interactive displays engage customers and utilize space effectively, creating an immersive shopping experience.
Customer Flow Management
Designing layouts that guide customer flow through the store ensures that all areas are utilized and enhances the shopping experience.
Enhancing Industrial Spaces
Automated Storage Systems
Automated storage systems maximize space efficiency by organizing inventory and materials in a compact, accessible manner.
Lean Manufacturing
Lean manufacturing principles reduce waste and optimize space use, improving overall efficiency in industrial settings.
Space Reconfiguration
Reconfiguring industrial spaces to meet changing demands ensures that the layout remains efficient and supports production needs.
Sustainability and Space Utilization
Green Building Practices
Incorporating green building practices, such as using sustainable materials and energy-efficient systems, enhances space utilization and reduces environmental impact.
Energy Efficiency
Energy-efficient designs minimize resource use and lower operational costs, contributing to sustainable space utilization.
Resource Management
Efficient resource management involves optimizing the use of materials, energy, and water, ensuring that spaces are used sustainably.
Regulatory Considerations
Building Codes
Adhering to building codes ensures that spaces are safe and compliant with legal standards, supporting efficient and sustainable use.
Zoning Laws
Understanding and complying with zoning laws helps optimize space utilization within regulatory frameworks.
Compliance Requirements
Meeting compliance requirements is essential for avoiding legal issues and ensuring that spaces are used efficiently and safely.
The Role of Technology in Space Utilization
Augmented Reality
Augmented reality (AR) can visualize space utilization plans and modifications, aiding in the design and planning process.
Virtual Reality
Virtual reality (VR) offers immersive simulations of space layouts, helping stakeholders understand and optimize designs.
AI Applications
AI applications analyze data to provide insights and recommendations for improving space utilization, enhancing decision-making.
Designing for Future Growth
Scalability
Designing for scalability ensures that spaces can accommodate future growth and changing needs without extensive renovations.
Flexibility
Flexible designs allow for easy reconfiguration and adaptation, supporting long-term space utilization.
Long-Term Planning
Long-term planning involves anticipating future needs and trends, ensuring that spaces remain functional and efficient over time.
Cost-Effective Space Utilization Solutions
Budget-Friendly Innovations
Innovations such as modular furniture and efficient layout planning offer cost-effective solutions for maximizing space utilization.
ROI Analysis
Conducting a return on investment (ROI) analysis helps identify the financial benefits of space utilization strategies, justifying initial investments.
Financial Planning
Effective financial planning ensures that space utilization projects are feasible and aligned with budget constraints.
Challenges in Space Utilization
Common Barriers
Common barriers to efficient space utilization include high costs, resistance to change, and lack of awareness. Addressing these barriers requires innovative solutions and effective communication.
Innovative Solutions
Innovative solutions, such as smart technologies and flexible designs, can overcome common challenges and enhance space utilization.
Case Studies
Case studies of projects that have successfully addressed space utilization challenges provide valuable insights and best practices.
Impact on Workforce and Productivity
Employee Satisfaction
Efficiently utilized spaces enhance employee satisfaction by providing comfortable, functional, and aesthetically pleasing environments.
Productivity Boost
Optimized spaces promote productivity by reducing distractions, improving accessibility, and supporting efficient workflows.
Health and Well-being
Designing spaces with health and well-being in mind, including ergonomic features and access to natural light, enhances the overall quality of the work environment.
Comparative Analysis with Global Practices
Lahore vs. Global Space Utilization
Comparing space utilization practices in Lahore with global standards highlights areas for improvement and opportunities for adopting best practices.
Trends and Innovations
Identifying global trends and innovations in space utilization provides insights into emerging practices and technologies that can be applied in Lahore.
FAQs
What are the benefits of maximizing space utilization in commercial buildings?
Benefits include increased efficiency, reduced costs, enhanced productivity, and improved environmental sustainability.
How can technology improve space utilization?
Technology improves space utilization through real-time monitoring, automated controls, and data-driven insights.
What are some innovative space-saving solutions?
Innovative solutions include modular furniture, sliding walls, underfloor storage, and smart sensors.
How can businesses optimize office spaces?
Businesses can optimize office spaces by creating collaborative workspaces, implementing hot desking, and supporting telecommuting.
What are the challenges in maximizing space utilization?
Challenges include high costs, resistance to change, and lack of awareness. Innovative solutions and effective communication can help overcome these barriers.
How does space utilization impact employee productivity?
Efficient space utilization enhances productivity by providing functional, comfortable, and accessible environments that support efficient workflows.
Conclusion
Maximizing space utilization in Lahore’s commercial buildings is essential for enhancing efficiency, productivity, and profitability. By adopting innovative design strategies, leveraging smart technologies, and learning from successful case studies, businesses can create spaces that are both functional and sustainable. As urbanization continues to rise, effective space utilization will play a critical role in supporting Lahore’s growth and development, ensuring a prosperous and sustainable future for the city’s commercial real estate sector.

