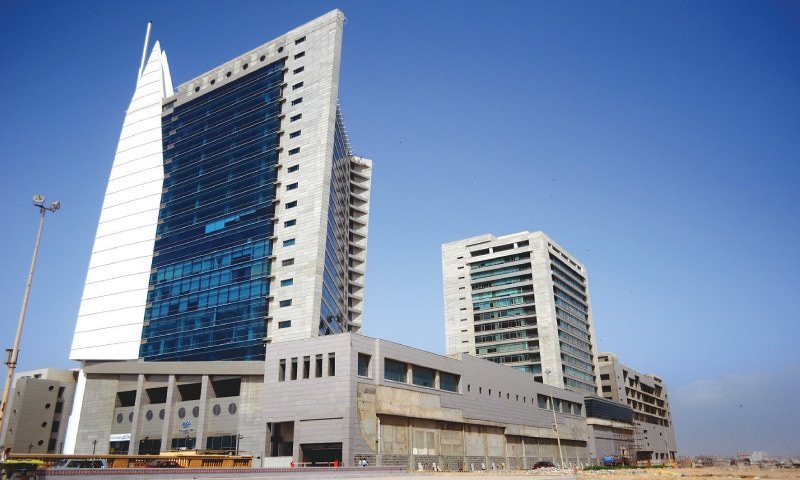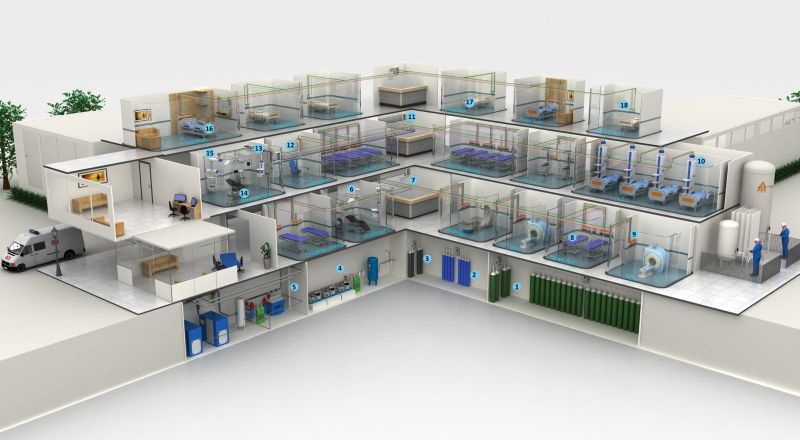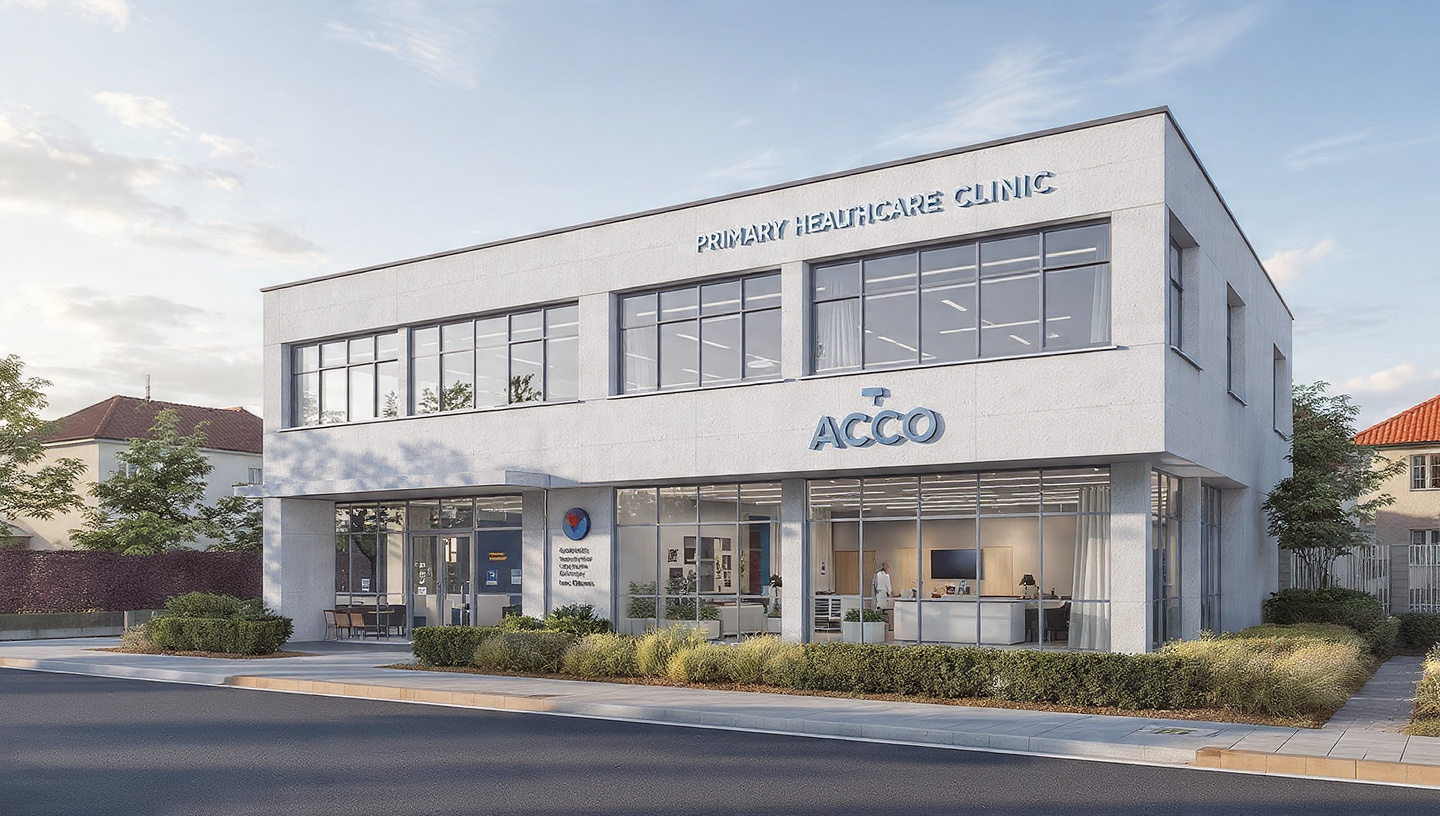
ACCO From Concept to Completion: Hospital Design Process in Pakistan
The hospital design process in Pakistan, especially with firms like ACCO, follows a detailed and structured approach from concept to completion. The goal is to create efficient, functional, and sustainable healthcare facilities that meet international standards while addressing local needs. Here’s an overview of the key stages in the hospital design process in Pakistan:
1. Project Initiation and Feasibility Study
- Focus: The process begins with understanding the client’s vision, objectives, and requirements. This phase involves discussions with hospital administrators, healthcare professionals, and stakeholders to define the scope of the project.
- Key Activities:
- Site analysis to assess location suitability.
- Feasibility studies to determine financial and operational viability.
- Preliminary planning to ensure the project aligns with healthcare regulations and needs.
- Outcome: A clear understanding of the project goals, budget, and site conditions, which forms the basis for the next steps.
2. Programming and Needs Assessment
- Focus: This phase involves detailed research to identify the specific needs of the hospital. It includes gathering information on the types of services to be offered, patient demographics, and future growth projections.
- Key Activities:
- Conducting interviews with medical staff to determine functional requirements.
- Analyzing patient flow and service demands.
- Planning for future scalability and technological advancements.
- Outcome: A detailed program that outlines the spatial and functional requirements for the hospital, which will guide the design.
3. Conceptual Design
- Focus: This phase involves developing the overall concept for the hospital, including the layout, aesthetic vision, and integration of technology. It sets the tone for the entire project.
- Key Activities:
- Creating conceptual layouts that reflect the hospital’s flow, space utilization, and overall aesthetics.
- Designing for patient comfort, staff efficiency, and safety.
- Incorporating sustainable practices, such as energy-efficient systems and eco-friendly materials.
- Outcome: Initial design concepts that are reviewed and refined in collaboration with stakeholders, ensuring alignment with the project’s goals and vision.
4. Schematic Design
- Focus: The schematic design phase develops the conceptual design into more detailed architectural plans. This phase includes the layout of key areas such as patient wards, operating rooms, emergency departments, and public spaces.
- Key Activities:
- Defining the spatial relationships between different departments and areas of the hospital.
- Ensuring compliance with healthcare regulations and building codes.
- Selecting materials, finishes, and design elements that meet safety and functional needs.
- Outcome: Detailed design drawings that depict the floor plans, sections, and elevations of the hospital, providing a clear blueprint for the next phase.
5. Design Development
- Focus: In this phase, the design is refined further, with a focus on technical details, building systems, and engineering integration. This phase involves close collaboration between architects, engineers, and healthcare professionals to ensure that all aspects of the hospital work together seamlessly.
- Key Activities:
- Developing detailed drawings for mechanical, electrical, and plumbing systems (MEP).
- Coordinating with healthcare technology providers to integrate medical equipment.
- Refining structural elements and ensuring they support hospital operations.
- Outcome: A fully developed design that includes all technical specifications, ready for final review and approval by the client.
6. Construction Documentation
- Focus: This stage involves the creation of detailed construction documents, including final architectural plans, specifications, and contracts. These documents serve as the official guide for the construction team.
- Key Activities:
- Finalizing construction drawings, detailing every aspect of the hospital’s design.
- Preparing specifications for materials, equipment, and systems.
- Coordinating with contractors to ensure that all aspects of the design are buildable.
- Outcome: A complete set of construction documents that provide the foundation for the construction phase, ensuring that the design is executed as planned.
7. Bidding and Contractor Selection
- Focus: Once the construction documents are completed, the project moves into the bidding phase, where contractors are selected to carry out the construction.
- Key Activities:
- Issuing requests for proposals (RFPs) to qualified contractors.
- Reviewing bids and proposals based on cost, timeline, and expertise.
- Selecting the contractor and negotiating the construction contract.
- Outcome: The selection of a construction team that will bring the design to life, working within the project’s budget and timeline.
8. Construction Phase
- Focus: The construction phase involves the actual building of the hospital, where the design is translated into reality. Architects and engineers closely monitor the construction process to ensure it adheres to the design specifications.
- Key Activities:
- Overseeing the construction process through regular site visits and inspections.
- Addressing any issues or changes that arise during construction.
- Coordinating with contractors to ensure quality control and adherence to timelines.
- Outcome: The physical structure of the hospital is completed according to the design, with systems and equipment installed and tested.
9. Commissioning and Handover
- Focus: After construction is complete, the hospital undergoes a commissioning process to ensure that all systems (HVAC, electrical, plumbing, medical equipment) function properly and meet design specifications.
- Key Activities:
- Testing and balancing mechanical systems.
- Verifying that medical equipment is correctly installed and operational.
- Conducting final inspections to ensure compliance with safety regulations and quality standards.
- Outcome: A fully operational hospital that meets the design goals and regulatory requirements, ready to be handed over to the client for use.
10. Post-Occupancy Evaluation
- Focus: After the hospital is operational, a post-occupancy evaluation is conducted to assess how well the design performs in real-world conditions.
- Key Activities:
- Gathering feedback from hospital staff and patients regarding the functionality and comfort of the space.
- Analyzing operational efficiency and workflow within the hospital.
- Making any necessary adjustments or improvements based on feedback.
- Outcome: Insights gained from the post-occupancy evaluation help to refine future hospital designs, ensuring continuous improvement in healthcare facility design.
Conclusion:
ACCO and other top design firms in Pakistan follow a meticulous process to ensure that hospital designs are functional, sustainable, and patient-centered. From concept to completion, each phase of the design process is carefully planned and executed to deliver state-of-the-art healthcare facilities that meet the highest standards of care and efficiency.
4o




