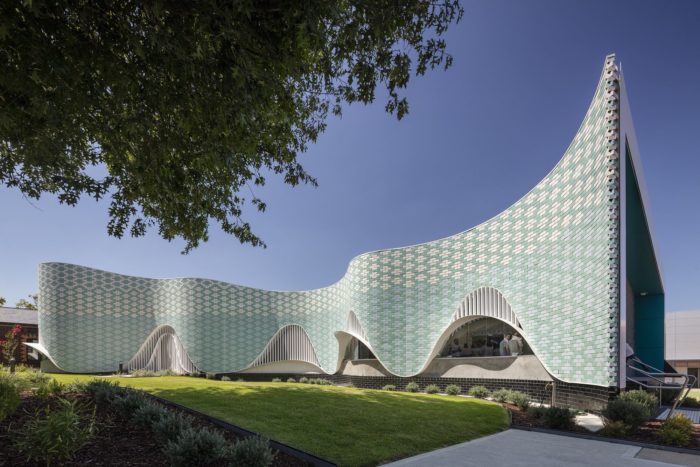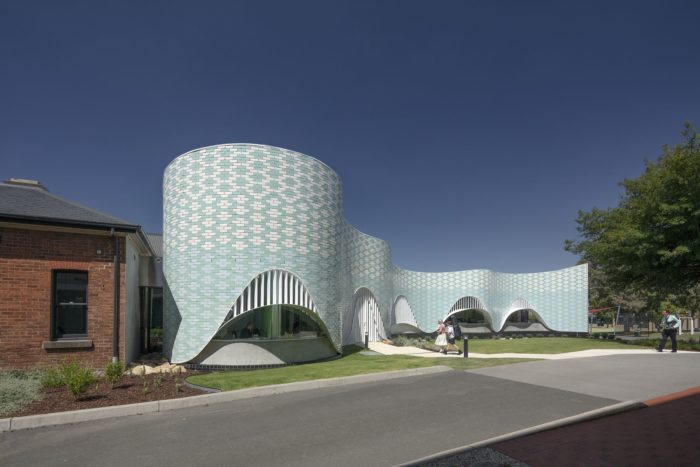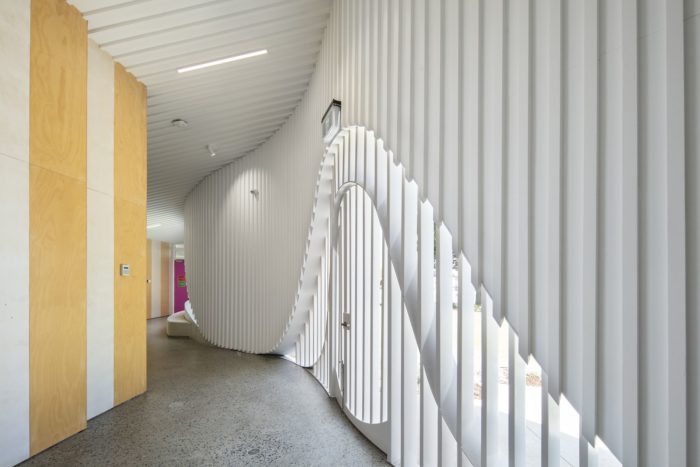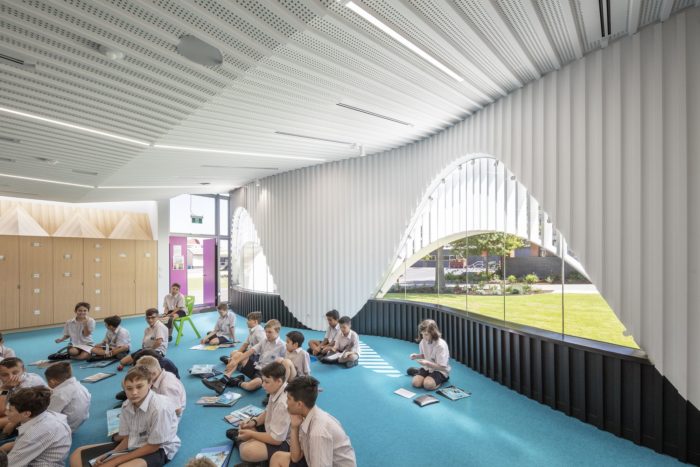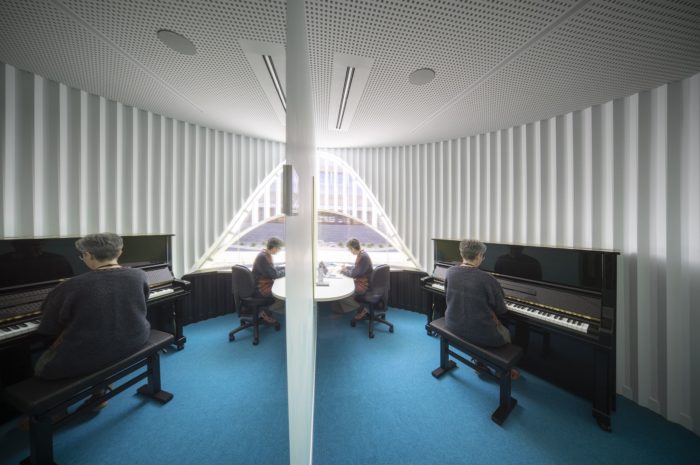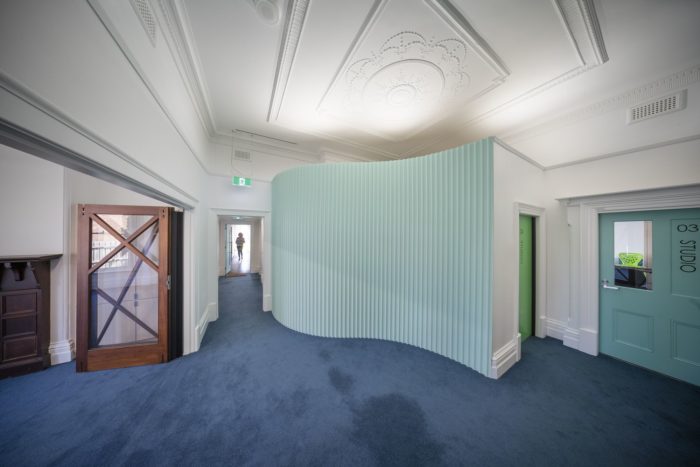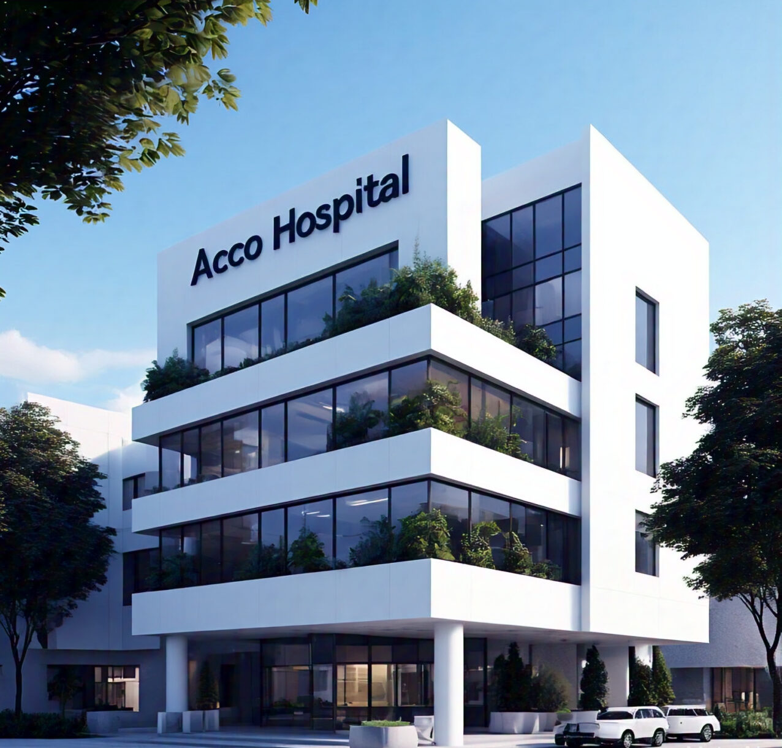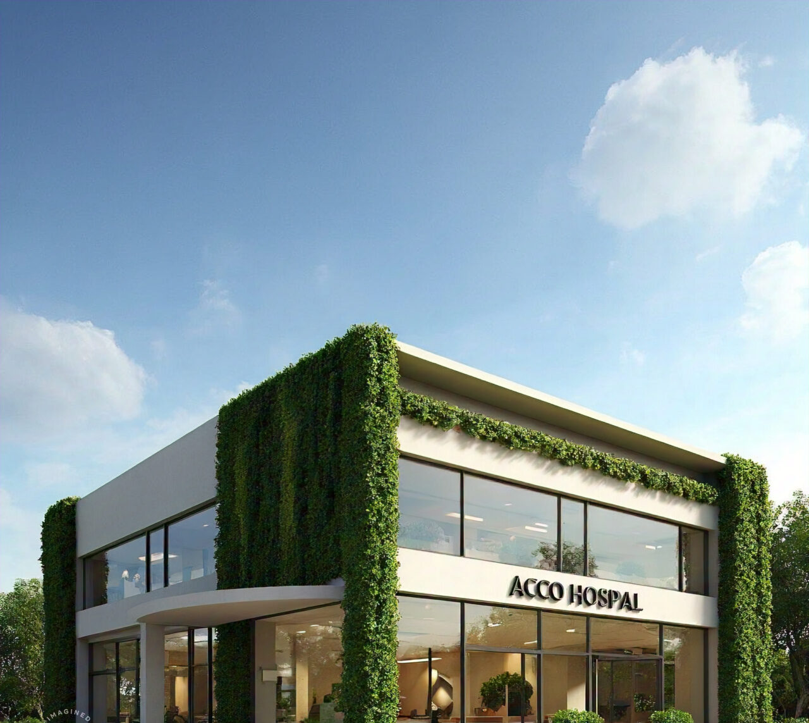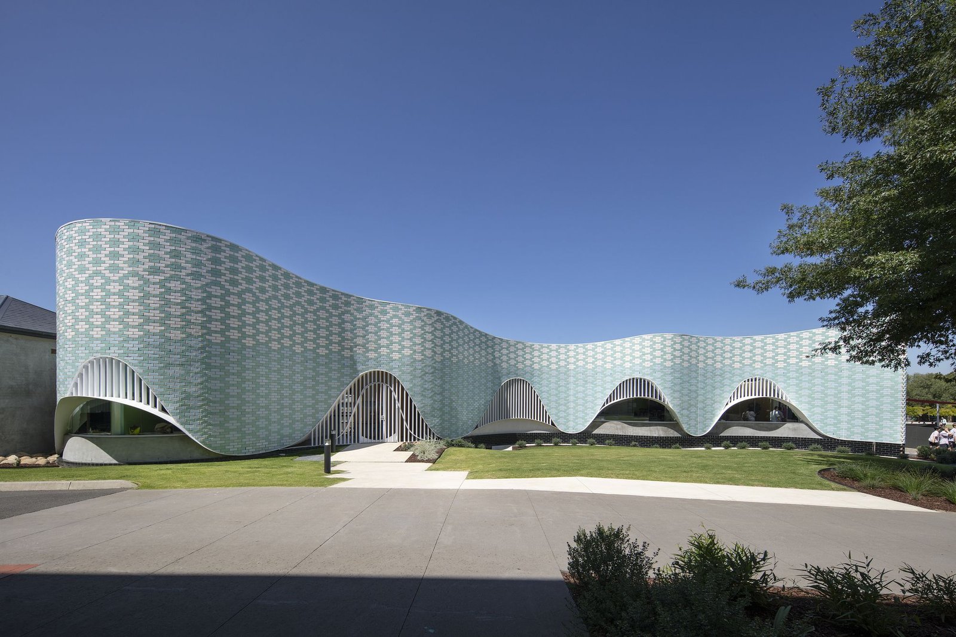
Penleigh and Essendon Grammar School Music Centre | McBride Charles Ryan
The Music Centre at Penleigh and Essendon Grammar School (PEGS) in Melbourne, Australia, is part of a series of initiatives by McBride Charles Ryan (MCR) throughout the PEGS Campuses. The school previously utilized the original single-level Victorian ‘house’ for music instruction. Positioned adjacent to one of MCR’s earlier projects, the Junior Boys’ Year 5&6 Building, completed in 2009, this new facility complements the interplay between the school, its suburban surroundings, perception, and the imaginative world of childhood. The primary objective of this project was to renovate the historic Music House, expand its footprint, and enhance spaces for music instruction and performance.
Penleigh and Essendon Grammar School Music Centre’s Design Concept
Collectively, the three structures transcend individual significance, forming a cohesive mini-precinct that comes alive through the synergy of buildings and introducing a fourth element – the courtyard. The recently added Music Centre serves as a harmonizing link between the structured design of the 2009 building and the Victorian house. It encompasses a variety of practice rooms in different sizes, catering to individual and group music sessions. Additionally, a spacious classroom has been integrated, designed for educational purposes, personalized instruction, and as a pivotal venue for student performances involving parents and other participants.
The new addition embodies the fundamental characteristics of the classic ‘modernist’ school architecture, seamlessly fitting into the family of subsequent institutional structures on the Music Centre. The framed entrances on the South and West façades serve as a nod to the Music Centre’s institutional typology origins. Injecting a whimsical lyricism into the institutional framework, the Music Centre’s central motif, resembling a frozen soundwave, gracefully traverses the undulating plan, shaping the northern expression and framing the new outdoor and performance areas. This latest project maintains the thematic continuity initiated by the 2009 building, serving as a contemplative exploration of context, aesthetics, and creativity.
The structure employs conventional school elements arranged in a creatively innovative composition, driven by a design philosophy centered around the pursuit of delight and aesthetics. This approach elevates the design beyond the mere functionality of its technology and materials, recognizing the inherent utility of beauty and music in their own right.
The connection between the annex and the original Victorian Music house is designed to foster a captivating conversation, gracefully extending the life of the historically significant building. The new structure mirrors the old brickwork, maintaining a similar pattern while vividly distinguishing the two through color and texture. The undulating façade of the annex harmonizes with the poetic essence of music, where the juxtaposition of the existing and contemporary converges thoughtfully.
This convergence is evident in nuanced details such as shifting ceiling heights, merging thresholds, and the seamless integration of the two structures. The heritage is meticulously honored in every aspect, from the contrast of volumes to the retention of a decorative cornice and the preservation of art-deco doors, contributing significantly to the narrative and character of the architectural form.
Project Info:
Architects: McBride Charles Ryan
Area: 520 m²
Year: 2020
Photographs: John Gollings Photography
Manufacturers: Euro Clay, Surteco
Builder: Bear Projects
Services Engineer: ECM Group
Structural Engineer: Drew Rudd
Town Planner: ARG Planning
Design, Documentation And Admin: Debbie Ryan, Robert McBride, Manning McBride
Documentation And Admin: Georgina Karavasil Papargiris
Documentation: Matthew Tibbals
Building Surveyor: Florencig Smith Building Surveyors
City: Essendon
Country: Australia

