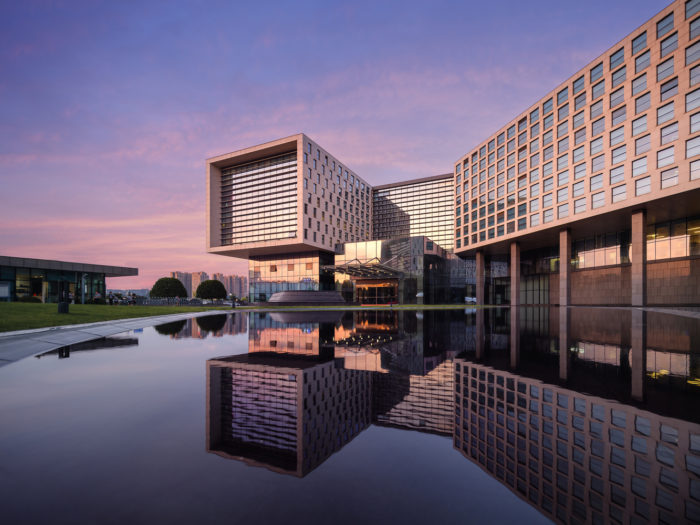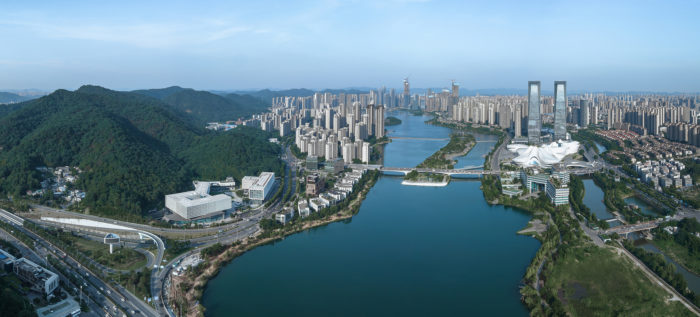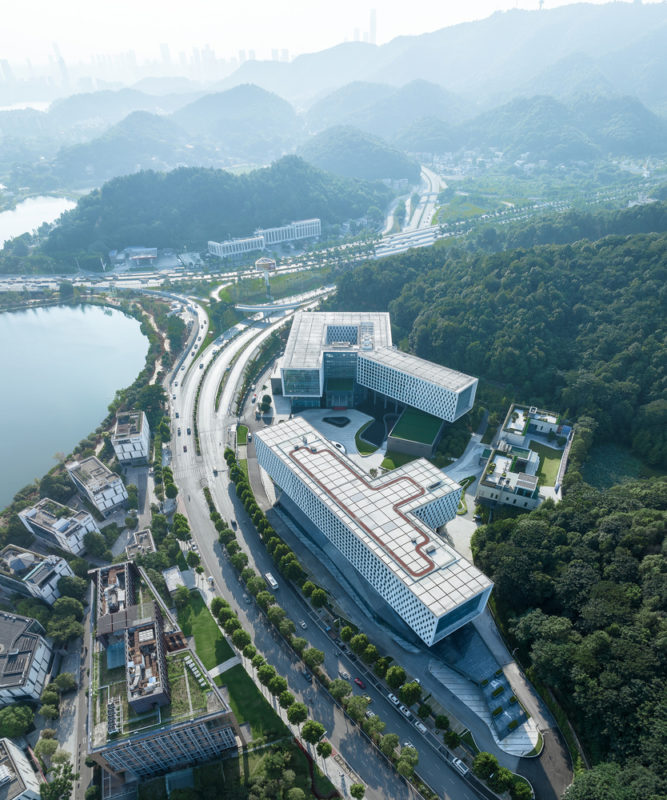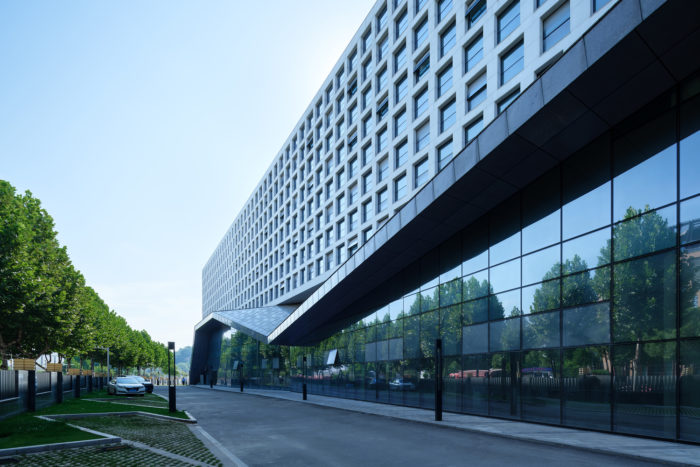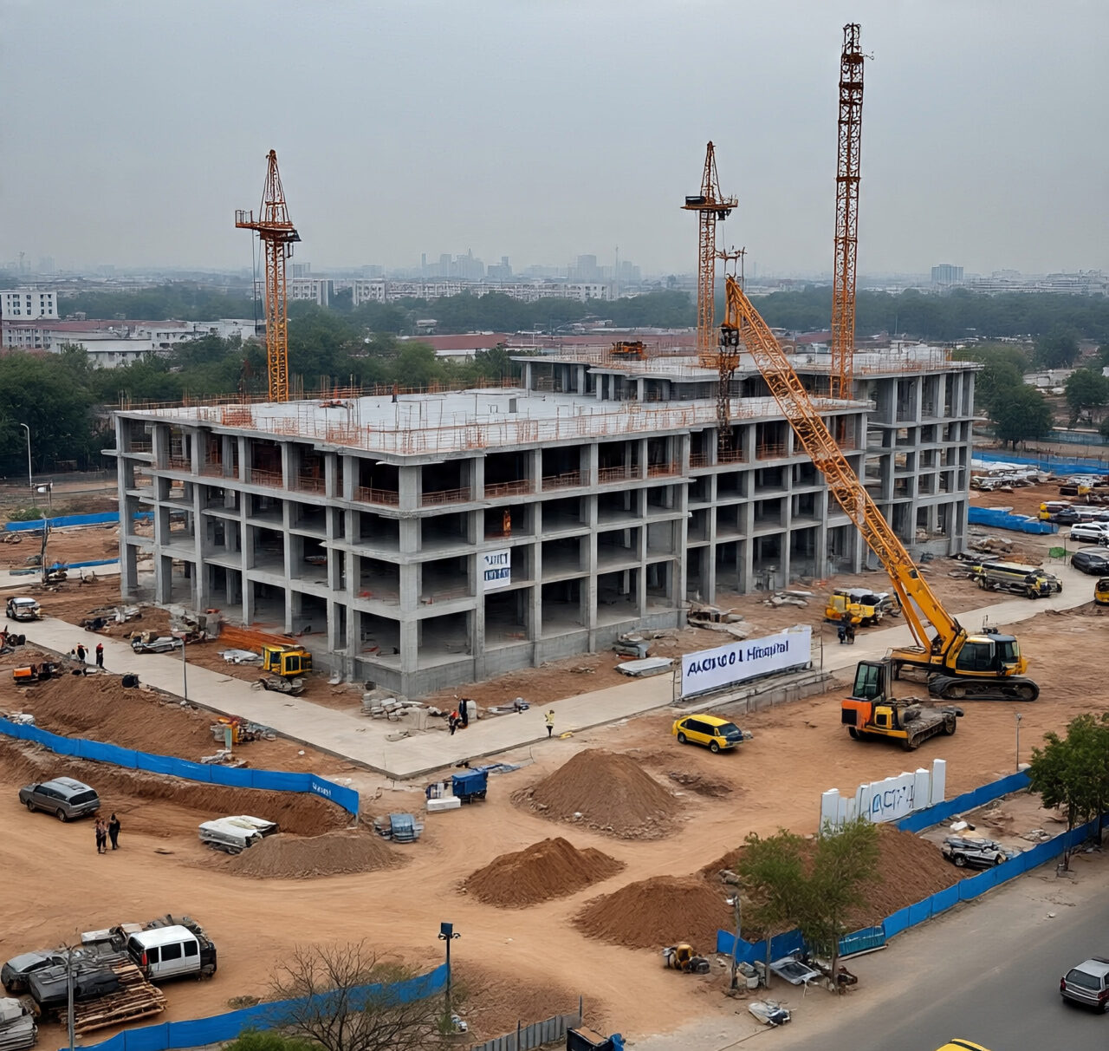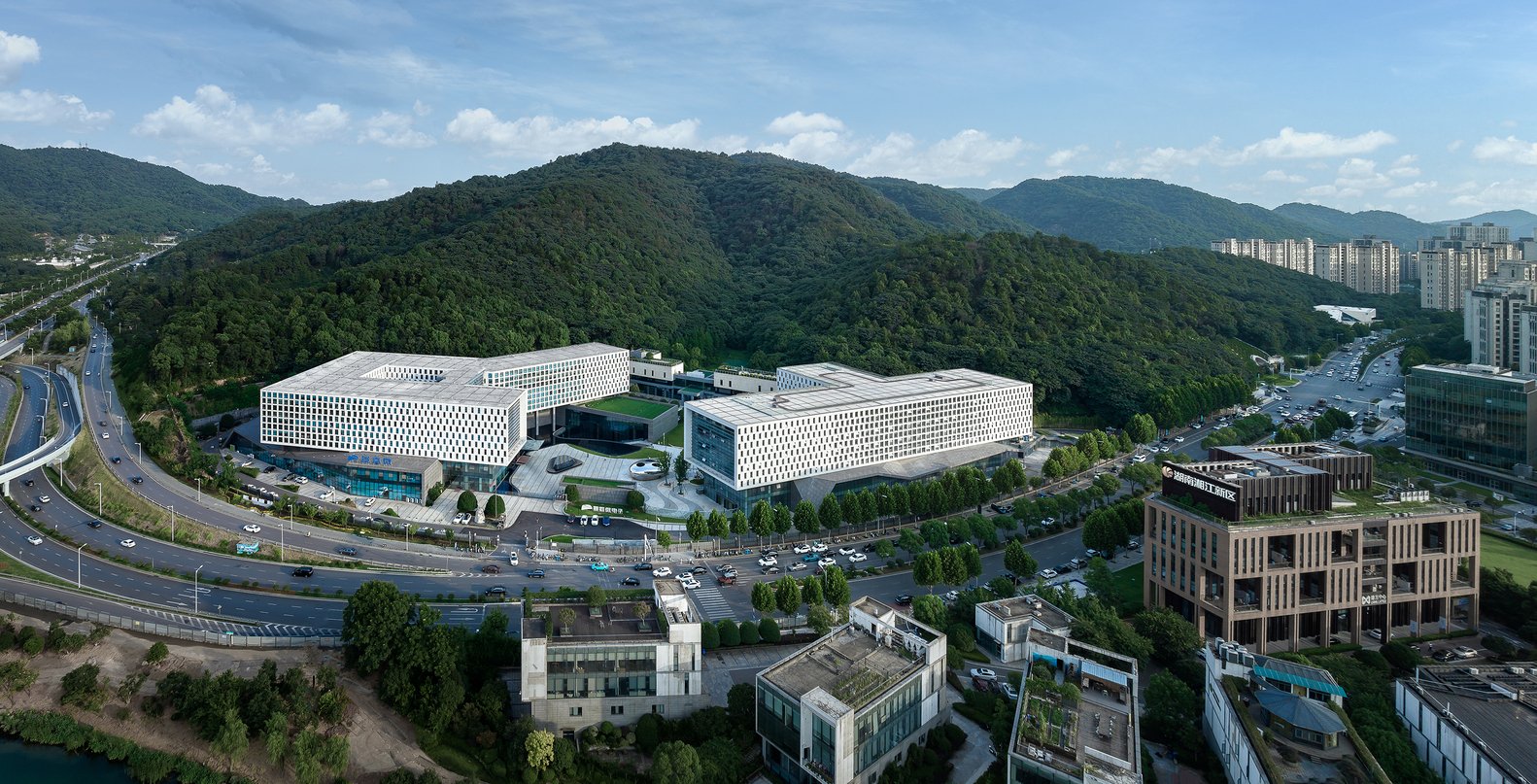
JJM Headquarters | UNIT – Arch2O.com
JJM headquarters, located in the Meixi Lake District of Changsha, is a prominent landmark. The project was designed by UNIT and commissioned in 2014. The first phase was finished in 2016, while the second phase was completed in 2023. JJM is a pioneering Chinese company known for manufacturing GPU chips and successfully implementing large-scale engineering projects, making it a key player in the industry.
The Harmony Between JJM Headquarters And Nature
The building blends harmoniously with the natural landscape of the mountains and waterfront, serving as a symbol of the company and a prominent feature of the Meixi Lake District. According to UNIT Principal Moyang Yang, the design of the building embodies the limitless possibilities of JJM.
The project is situated at the easternmost part of Meixi Lake, with proximity to the mountains and a view overlooking the lake. It benefits from the stunning lakeside scenery and the abundant natural resources provided by the mountains and green belts.
The design of the project is centered around embracing nature. It consists of three buildings: two six-story office buildings with a view of the lake, a three-story VIP center facing the mountains, and an irregular garden connecting the mountains and the lake located between the three buildings.
The design of the office buildings incorporates different elements to reduce the negative effects of their large size. The lower parts, such as the lobby and labs, are shaped like mountains, while the upper parts, which are the offices, appear to float above the podium. The building envelope is composed of fifteen modular windows with the same height but varying widths, creating a visually dynamic design. According to UNIT Principal Moyang Yang, the JJM Headquarters achieves prominence in the urban context by combining functionality, high efficiency, and local culture.
Architects: UNIT
Area: 60000 m²
Year: 2023
Photographs: Terrence Zhang
Design Team: Moyang Yang, Gen Zhang, Luca D’Amore, Stephanie Leboeuf, Shen Yu, Ningbo Yang, Zilong Yan, Xiaoyu Hu.
Clients: JJM
Engineering: China Aviation Changsha Design and Research Co.,Ltd.
INTERIOR ARCHITECT: GOLDMANTIS
FAÇADE CONSULTANCY: JANGHO
CONSTRUCTION: Hunan Construction Engineering Group Co., Ltd
City: Chang Sha Shi
Country: China

