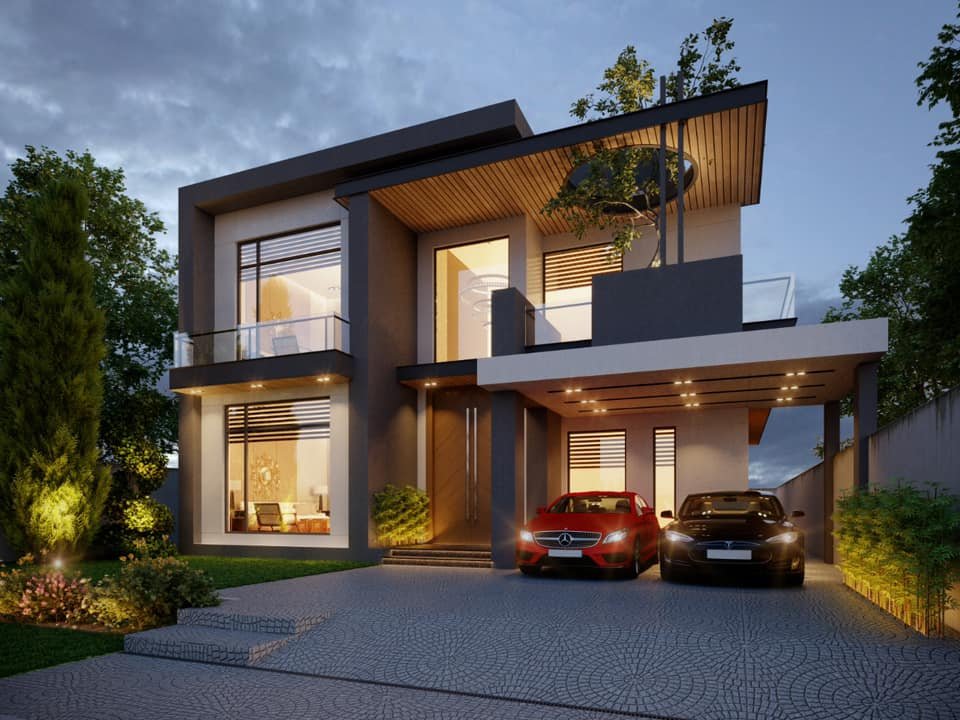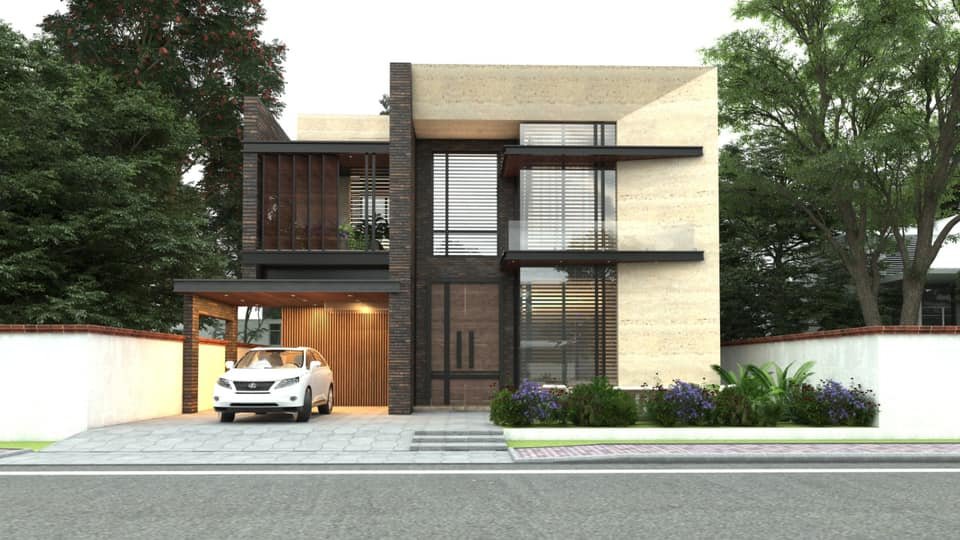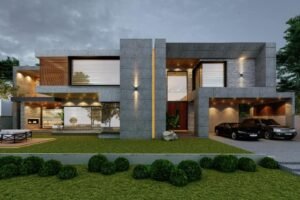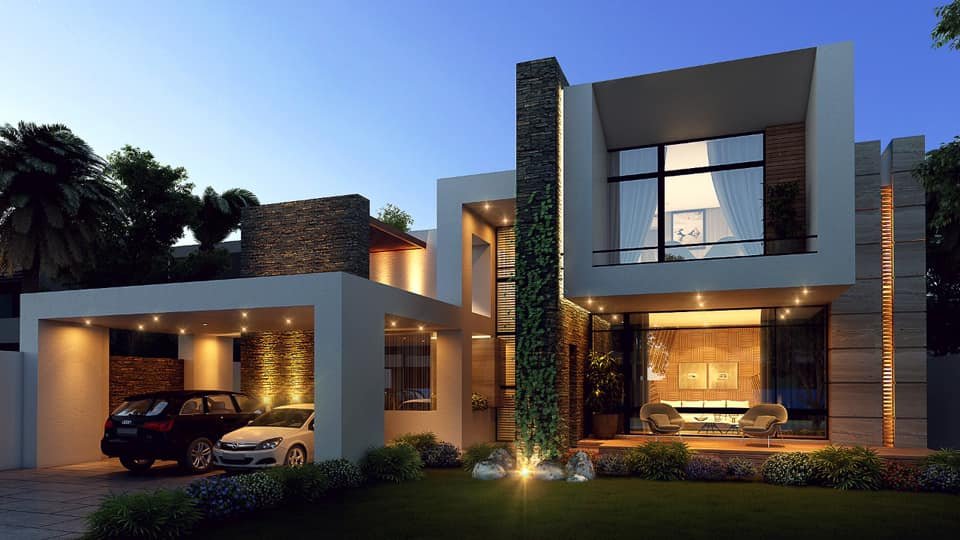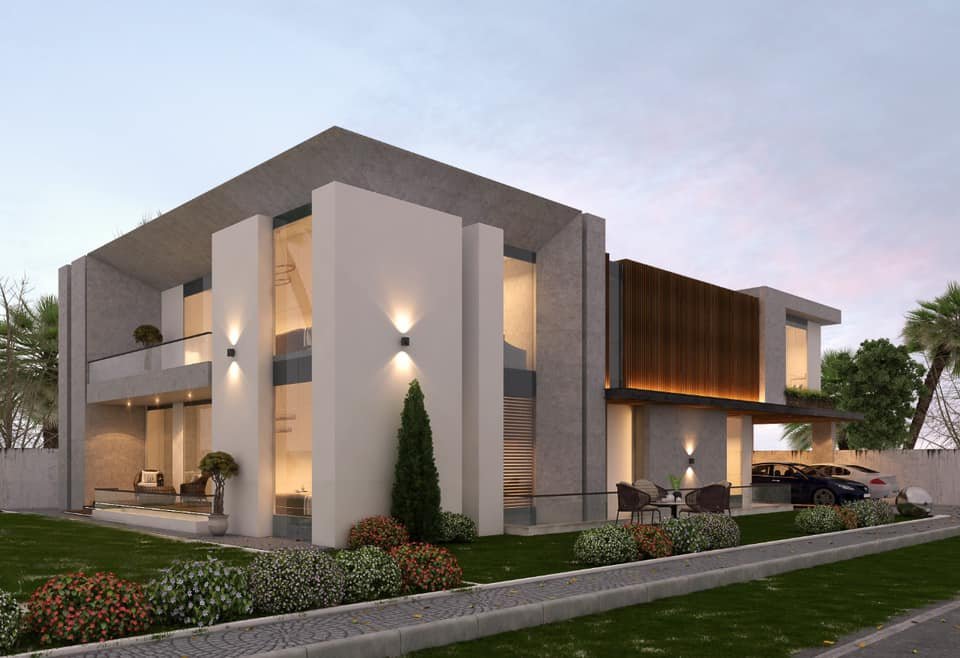
5 marla house design and Construction Services Lahore
5 Marla House Design and Construction Services in Lahore
Introduction
In the bustling city of Lahore, where space is a precious commodity, the demand for well-designed and efficiently constructed 5 marla houses is on the rise. These compact yet comfortable abodes have become a preferred choice for many homeowners. This article will delve into the world of 5 marla house design and construction services in Lahore, exploring the key aspects, considerations, and FAQs related to this topic.
Understanding the 5 Marla House Concept
What is a 5 Marla House?
A 5 marla house in Lahore typically refers to a residential property occupying approximately 125 square yards or 1,125 square feet. It is a popular choice for middle-income families due to its affordability and manageable size.
The Significance of Good Design
The design of a 5 marla house plays a pivotal role in maximizing space utilization, aesthetics, and functionality. A well-thought-out design can make even a compact space feel spacious and comfortable.
Key Considerations for House Design
Space Planning
Efficient space planning is crucial for 5 marla house design. This involves optimizing the layout to ensure that every square foot is used wisely. Creative storage solutions and open floor plans are often employed to achieve this.
Architectural Styles
Lahore boasts a rich architectural heritage, and homeowners have the option to choose from various styles such as contemporary, traditional, or a fusion of both. Each style has its unique charm.
Construction Services
Choosing the Right Contractor
Selecting a reputable and experienced contractor is vital for the successful construction of a 5 marla house. It’s essential to do thorough research and check references before making a decision.
Quality Materials
Using high-quality construction materials is non-negotiable. Quality materials ensure the longevity and durability of the house, protecting it from the harsh Lahore weather.
Interior Design and Finishing
Interior Design Trends
Staying updated with the latest interior design trends can transform a 5 marla house into a stylish and inviting space. From color schemes to furniture choices, every detail matters.
Finishing Touches
The final touches, such as lighting fixtures, flooring, and wall treatments, can significantly impact the overall look and feel of the house. Attention to detail is key.
Cost Considerations
Budgeting Wisely
Budgeting for a 5 marla house project is crucial. It’s essential to allocate funds for design, construction, and unforeseen expenses to avoid financial stress during the process.
Return on Investment
Many homeowners in Lahore consider their 5 marla house as an investment. A well-designed and constructed property can appreciate in value over time, making it a wise financial choice.
Conclusion
In Lahore, where every inch of land matters, 5 marla houses are a practical and popular choice. Designing and constructing these homes require careful planning, the right professionals, and a keen eye for detail. Whether you’re looking to build your dream home or make a solid investment, the world of 5 marla house design and construction services in Lahore has much to offer.
FAQs
-
How long does it take to construct a 5 marla house in Lahore?
- The construction timeline can vary based on several factors, but it typically takes between 6 to 12 months to complete a 5 marla house.
-
What are the common architectural styles for 5 marla houses in Lahore?
- Lahore offers a range of architectural styles, including contemporary, modern, traditional, and colonial designs.
-
Are there any eco-friendly construction options for 5 marla houses in Lahore?
- Yes, many construction firms in Lahore offer eco-friendly and sustainable building options for 5 marla houses, considering the growing awareness of environmental concerns.
-
How can I ensure the safety of my 5 marla house in Lahore?
- Hiring experienced contractors, using quality materials, and installing proper security measures can help ensure the safety of your home.
-
Is it possible to expand a 5 marla house in the future if needed?
- Yes, it is possible to expand a 5 marla house in Lahore, but it’s essential to plan for expansion during the initial design and construction phases to minimize disruption and costs.
PLAN SET INFORMATION
ARCHITECTURAL SET INCLUDES:

- Cover page
- Spacial & Fixture planning of Ground floor
- Spacial & Fixture planning of First floor
- Spacial & Fixture planning of Second floor
- Centre line plan
- Working plans of Ground floor
- Working plans of First floor
- Working plans of Second floor
- Front elevation
- Side & Rear elevation
- Working plans of Elevations
- Section AA
- Section BB
- Working plans of Sections
- 3D Model of Exterior façade
- Daytime render of front façade
- Night time render of Façade
- Boundary wall details
- Working plans of Boundary wall
ELECTRICAL SET INCLUDES:
- Electrification general notes and legends
- Appliance layout Ground floor
- Appliance layout First floor
- Appliance layout Second floor
- DB details
- Earthing details
- CATV details
PLUMBING SET INCLUDES:
- Plumbing general notes and legends
- Drainage layout Ground floor
- Drainage layout First floor
- Drainage layout Second floor
- Water supply Ground floor
- Water supply First floor
- Water supply Second floor
- Gas supply Ground floor
- Gas supply First floor
- Gas supply Second floor
STRUCTURE SET INCLUDES:
- Structure general notes and legends
- Foundation plan
- Foundations plan section details
- Column detail & Section
- Beam working plans Ground floor
- Beam working plans First floor
- Beam working plans Second floor
- Slab reinforcement working plans Ground floor
- Slab reinforcement working plans First floor
- Slab reinforcement working plans Second floor
- Stairs detail & section
- Lintel details
- Beam sections
PLAN DESCRIPTION
Have a look at the stunning 5 Marla Plan contemporary modern house. 5 – 4.5 feet backstreet and 5 feet front lawn to give a fresh touch to the house. Car porch providing space to park the vehicle.
The Architectural drawings print set in this plan will include Cover page (3D Rendered elevation of a house), Table of content, Fixture planning of Ground floor, Fixture planning of the First floor, Fixture planning of the Second floor, Door window schedule (Detail of window sill and lintel), Centreline plan (Foundation plan), Working plans of Ground floor, Working plans of the First floor, Working plans of the Second floor, Front elevation (Dimensional layout of 2D elevation), Side & Rear elevation (Dimensional layout of 2D elevation), Sectional elevations, Boundary wall elevation, and details.
Post a Comment
You must be logged in to post a comment.

