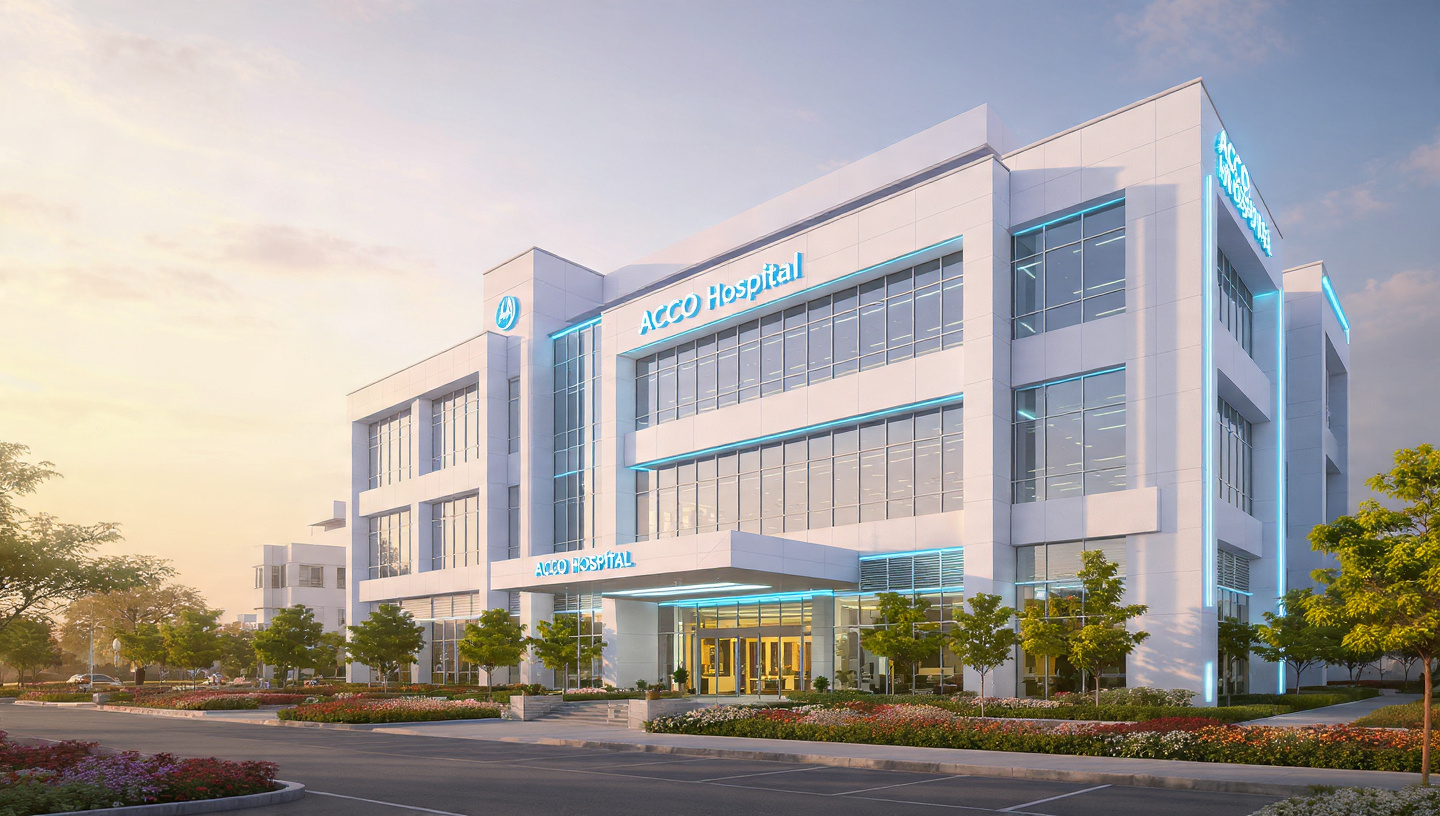
🏥 Compact Hospital Design in Pakistan – A Smart Solution by ACCO Construction
🏗️ Introduction to ACCO Construction
At ACCO Construction, we are reshaping the future of infrastructure in Pakistan. Based in Lahore, with over 20 years of experience, we specialize in hospital design and construction, residential buildings, PEB sheds, and turnkey commercial projects.
Our expert team of architects, planners, and engineers is known for delivering cost-effective, functional, and aesthetically pleasing hospital designs—from rural clinics to modern compact hospitals suited for tight spaces and limited budgets.
👉 Explore our full Hospital Design & Construction Services
🏥 Topic Introduction: Why Compact Hospital Design Is Crucial in Pakistan
With Pakistan’s growing urban population, increasing healthcare demands, and limited land availability in cities, there is a rising need for compact hospital design. These hospitals offer all essential medical services within a small footprint, making them ideal for:
Densely populated urban areas
Satellite towns
Remote rural regions
Emergency response centers (e.g., COVID-19 wards)
According to ArchDaily, compact hospital designs are trending globally for being modular, sustainable, and fast to construct, a model that fits Pakistan’s healthcare infrastructure gaps.
📐 What Is Compact Hospital Design?
A compact hospital is a medical facility designed to optimize space while still meeting the core requirements of inpatient, outpatient, and emergency services. It may cover 5,000–20,000 sq. ft., yet supports:
10–50 beds
OPD and ER services
Minor OT and Labor Room
Pharmacy and Laboratory
Administrative zones
These facilities are typically G+1 or G+2 structures, with zoned vertical planning to reduce walking distances and improve patient flow.
🔍 Key Features of an Ideal Compact Hospital Design
1. 🏗️ Space Optimization Techniques
Zoning: Separating public, semi-public, and private zones
Multi-functional Rooms: e.g., OT can double as ER
Vertical Circulation: Staircases, lifts, and corridors optimized for fast patient movement
Smart Storage: Built-in furniture and wall-mounted equipment
2. 📊 Recommended Layout
Ground Floor:
Reception & Waiting
Emergency & Trauma Room
OPD Rooms (3–5)
Minor OT
Diagnostic Lab
Pharmacy
First Floor:
General Ward (10–20 beds)
Labor & Delivery Room
ICU/High Dependency Unit (HDU)
Administrative Office
Second Floor (Optional):
Additional Wards
Private Rooms
Medical Waste Management
Staff Rooms
3. 🛠️ Construction Techniques
Prefab Modular Units – Fast and mobile
Reinforced Concrete Frame (RCC) – Durable and permanent
PEB Structures – Ideal for flat roof and low-rise design
Green Building Materials – Low carbon footprint
💸 Cost Estimate: Compact Hospital Construction in 2025
| Component | Estimated Cost (PKR) |
|---|---|
| Grey Structure (per sq. ft.) | 3,000 – 4,000 |
| Finishing Works | 2,500 – 3,500 |
| HVAC + MEP | PKR 4M – 8M |
| Modular Furniture | PKR 1.5M – 3M |
| Total (10,000 sq. ft.) | PKR 60M – 100M |
👉 Looking to build a rural version? Visit our Small Rural Hospital Design Guide
🌍 Sustainability in Compact Hospital Design
Compact hospitals can incorporate eco-friendly solutions such as:
🌞 Solar Power Systems
🚿 Rainwater Harvesting
🍃 Natural Ventilation and Lighting
🔄 Energy-efficient HVAC systems
This aligns with Pakistan’s Green Building Guidelines outlined at construction.gov.pk.
⚖️ Pros and Cons of Compact Hospital Design
✅ Advantages
🏢 Space-Saving: Ideal for cities and towns with limited plots
💰 Lower Construction Costs: Less material, smaller footprint
⚡ Faster Construction Time: Especially with prefab methods
🔄 Scalability: Can be expanded vertically
👩⚕️ Efficient Workflow: Centralized services improve performance
❌ Disadvantages
🚑 Limited Capacity: Not suitable for large-scale operations
🧪 Restricted Specialties: May lack advanced departments like cardiology
🧍 Overcrowding Risks: Needs smart management in busy areas
⚙️ Maintenance Complexity: Compact designs require precision upkeep
📈 Global and Local Trends in Compact Healthcare Design
COVID-19 accelerated the rise of micro-hospitals and modular healthcare facilities.
Urban local bodies in Lahore, Karachi, Islamabad are pushing for compact health centers in housing societies.
International donors and NGOs prefer low-footprint hospitals for fast deployment in crisis zones.
🙋 Frequently Asked Questions (FAQs)
1. How big should a compact hospital be?
Typically, between 5,000–20,000 sq. ft., depending on services offered.
2. What is the cost of building a compact hospital in Pakistan?
Between PKR 60M–100M, depending on location and construction method.
3. Can compact hospitals support surgeries?
Yes, they can accommodate minor surgeries, especially with modular OTs.
4. Are compact hospitals suitable for rural areas?
Absolutely. They’re easy to deploy, quick to build, and affordable.
5. How long does it take to build a compact hospital?
With prefab or modular solutions: 6–9 months. Conventional methods: 9–14 months.
🧠 Final Verdict: Why Compact Hospital Design Is the Future
In a country like Pakistan, where healthcare access, land constraints, and budget issues are major hurdles, compact hospital design offers a game-changing solution. It empowers government agencies, NGOs, and private developers to create impactful healthcare facilities even on small land parcels.
With experience in both urban medical centers and rural health units, ACCO Construction is your go-to partner for compact hospital design and execution.
🔗 Internal Links (Explore More)
🌐 External Links (Trusted Sources)
📞 Call to Action
Ready to build a smart, scalable hospital that saves space and lives?
📲 Contact ACCO Construction today for a free consultation!
📧 Email: info@acco.com.pk
📞 Call/WhatsApp: +92 322 8000190
🌐 Visit: www.acco.com.pk




