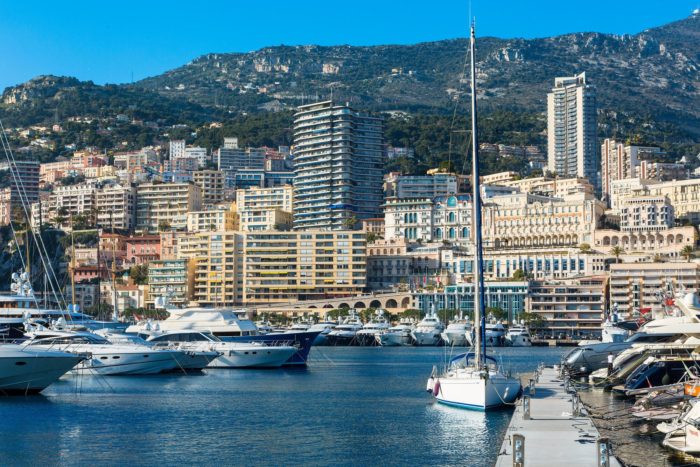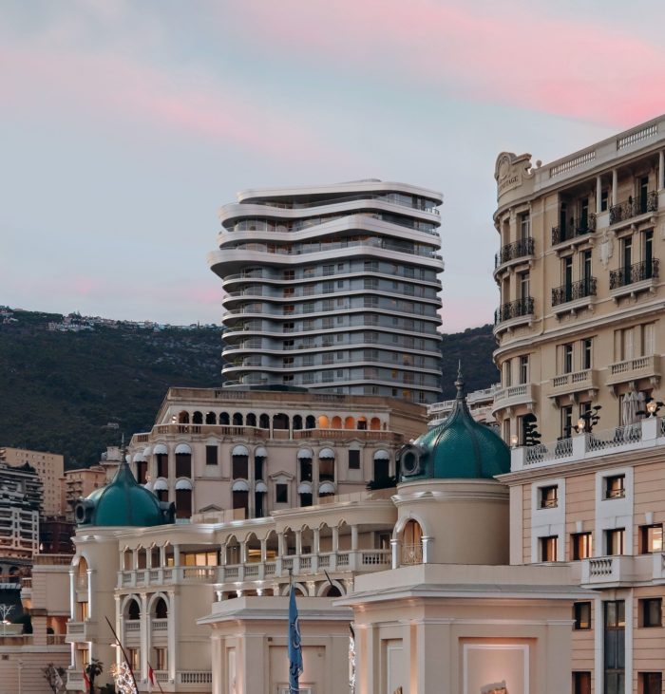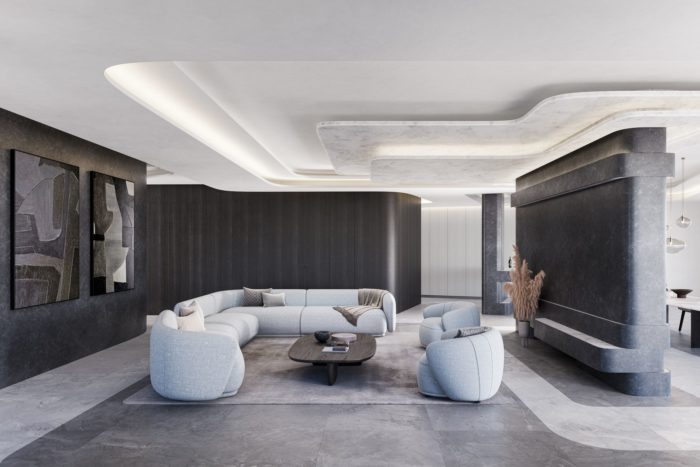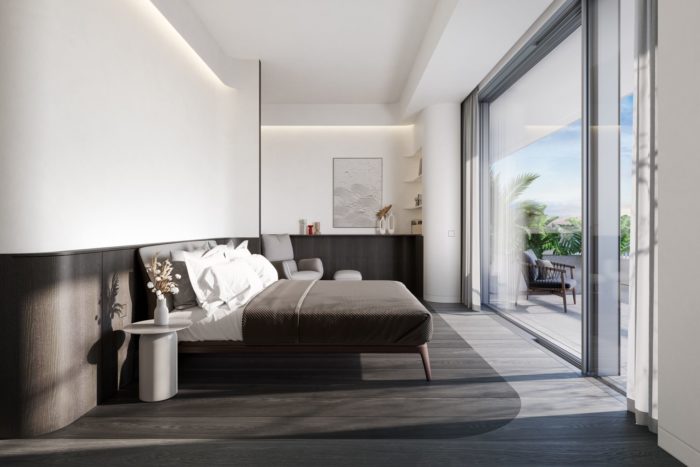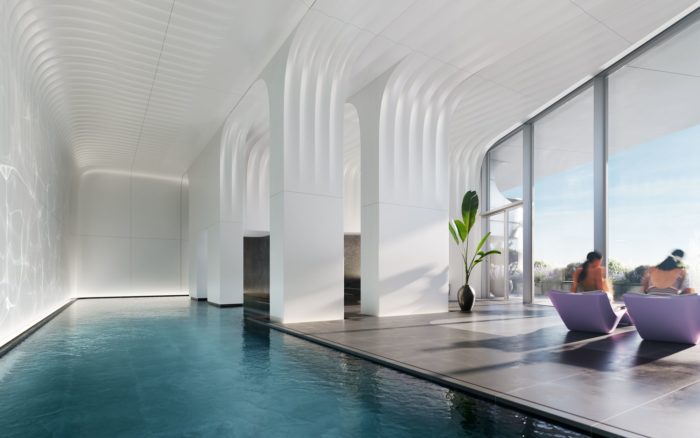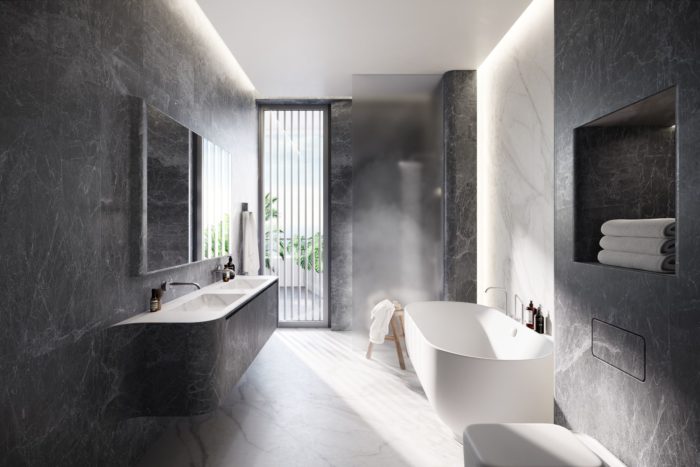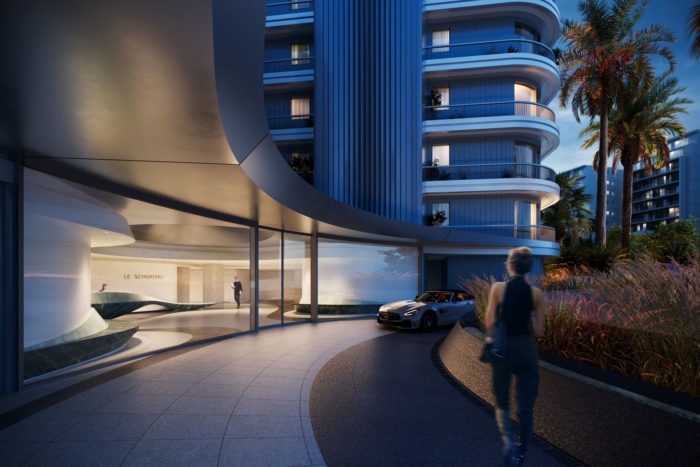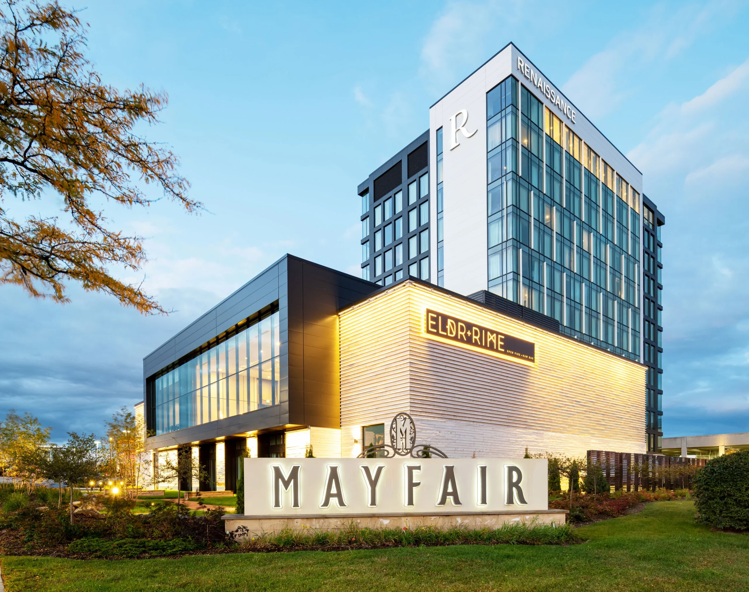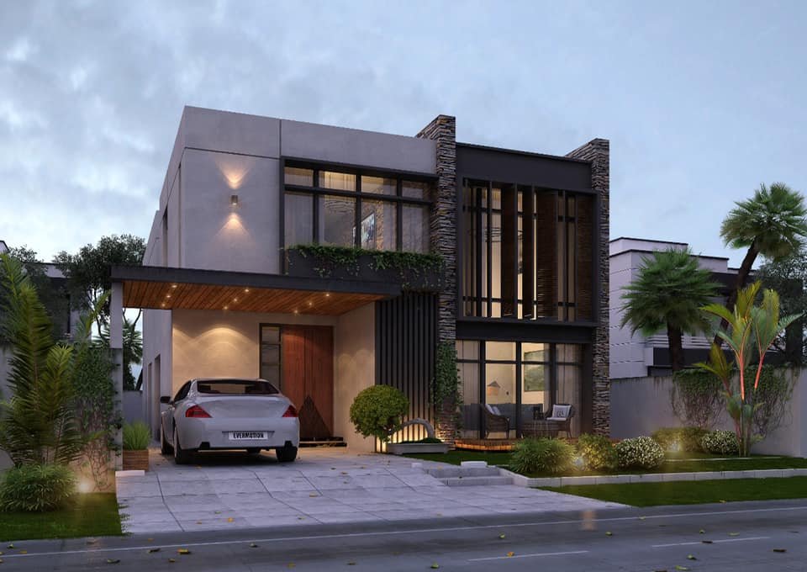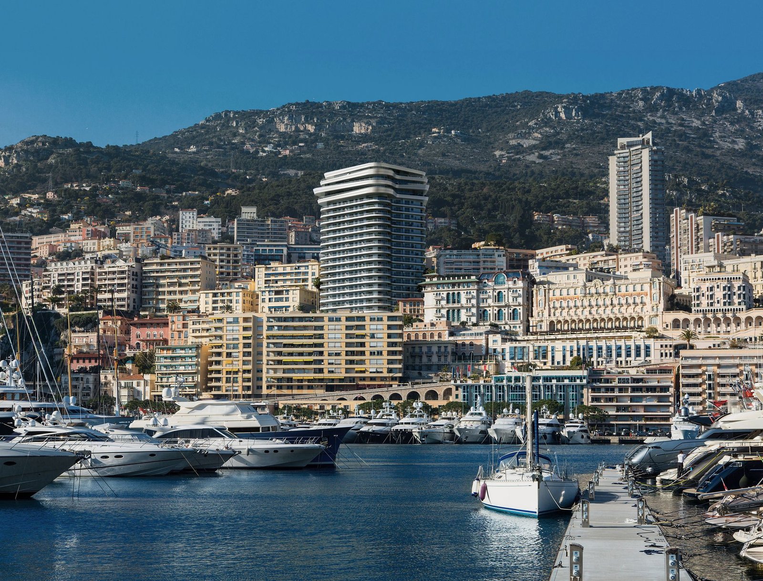
Zaha Hadid Architects to Revitalize Monaco’s Le Schuylkill Tower with Cutting-Edge Design
Zaha Hadid Architects will refurbish Le Schuylkill Tower in Monaco
Le Schuylkill Tower, constructed in 1963, is Monaco’s first high-rise building. This residential tower is located in Monte Carlo and boasts stunning views of Port Hercule. It provides sweeping panoramas of the royal palace, the historic town, and the azure Mediterranean Sea beyond, making it an ideal spot for nature lovers and history enthusiasts.
The owner of Le Schuylkill Tower invited Zaha Hadid Architects (ZHA) to conduct a feasibility study to evaluate the tower’s development potential and the scope of renovations required. After a thorough evaluation, ZHA, in collaboration with local firm Square Architects, was selected to renovate and expand the tower. Construction is currently underway and is expected to be completed by May 2027.
The tower comprises 188 apartments, ranging from small studios to four-bedroom family units. It is situated on a steep site with a 22-meter gradient between its north and south boundaries. The lower seven stories of the tower are built into the rock face. In comparison, the upper 17 stories are divided into three blocks, each with a vertical circulation core on the building’s north side.
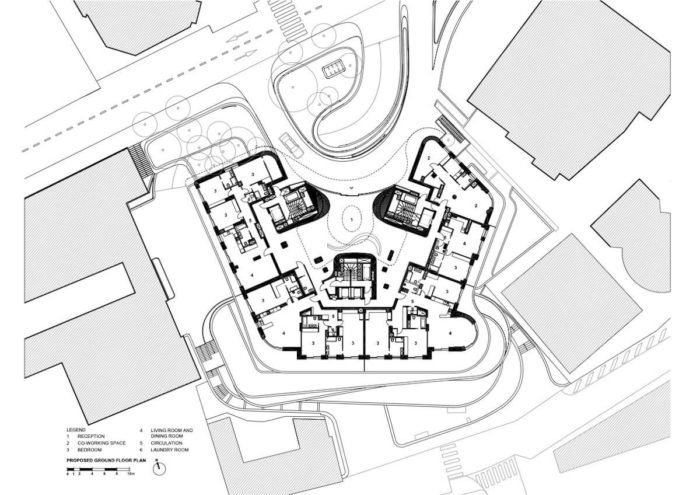
© Zaha Hadid Architects
ZHA has renovated and refurbished Le Schuylkill Tower while keeping in mind the client’s wish to preserve the original design legacy of the structure. The aim of the renovation was to enhance living standards in order to meet the expectations of Monaco’s residents. To achieve this goal, the renovation involved replacing the top two floors of the tower with three new floors, which were supported by the existing structure. This addition maintains the integrity of the original 1963 structure and introduces six new penthouses with stunning views of Monte Carlo’s harbor.
The Le Schuylkill Tower renovation project involves increasing the floor area from 32,000 sq. m to 41,000 sq. m without changing the original structure’s footprint. The project also includes creating a new resident entrance with a concierge desk on Avenue de la Costa. The renovation program focuses on reconfiguring and refurbishing all residential interiors and extending the original balconies to create outdoor living rooms for each apartment.
The existing concrete structure will undergo extensive surveying, monitoring, and modeling to meet Monaco’s stringent seismic standards and accommodate new penthouses atop the tower. A new structure will also be constructed using lightweight, low-carbon steel (XCarb) for floors 15-18. This will allow fully glazed walls with minimal framing profiles, open-plan layouts, and cantilevers to create expansive outdoor terraces within the penthouses.
The Le Schuylkill Tower has undergone a renovation that features a new ceramic rainscreen façade. This façade includes a ventilated cavity and enhanced thermal insulation. The tower’s silhouette has also been changed at its crown, strengthening its connection with Avenue de la Costa. Coated aluminum panels are used for the fascia cladding of the new terraces and balconies. A meticulously crafted stainless-steel canopy has been installed above the entrance lobby.
Le Schuylkill Tower has decarbonized by eliminating fossil-based energy supplies and transitioning to renewable energy sources. The project also emphasizes preserving the existing concrete structure and the recycling, reuse, and repurposing of building components, materials, products, technical equipment, and systems. These efforts contribute to reducing overall life carbon emissions.
Project Info:
Architect: Zaha Hadid Architects (ZHA)
Photography: John Kellerman courtesy Alamy, montage by MIR
Area: 41,000 m²
Completion year: 2027
City: Monte Carlo
Country: Monaco

