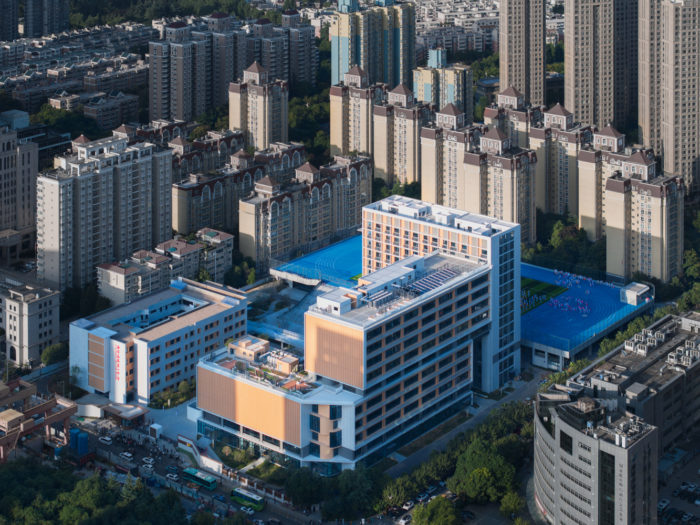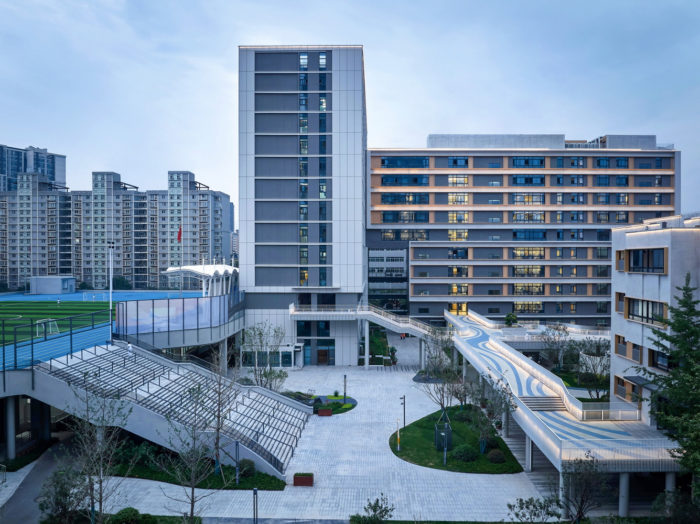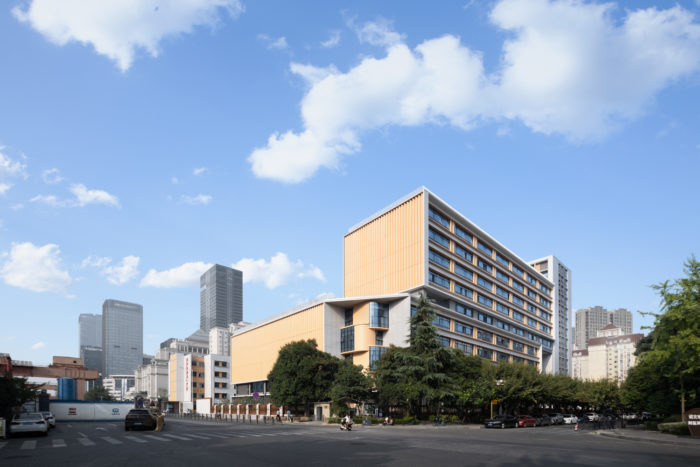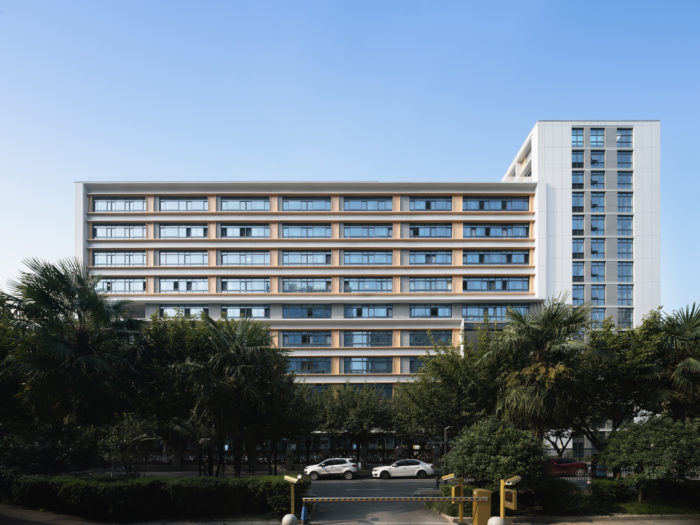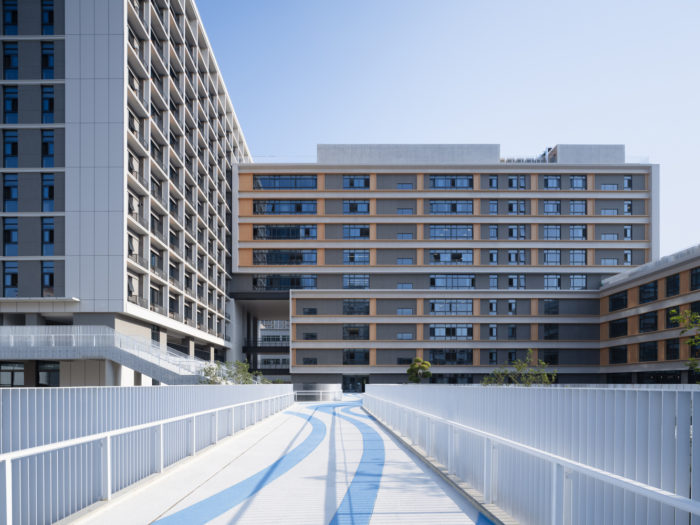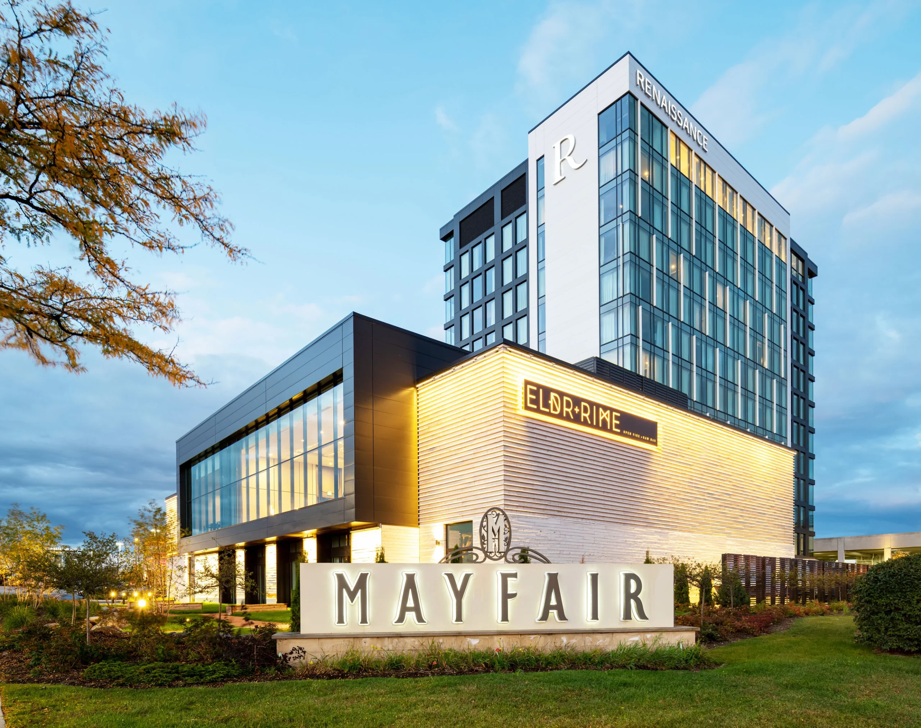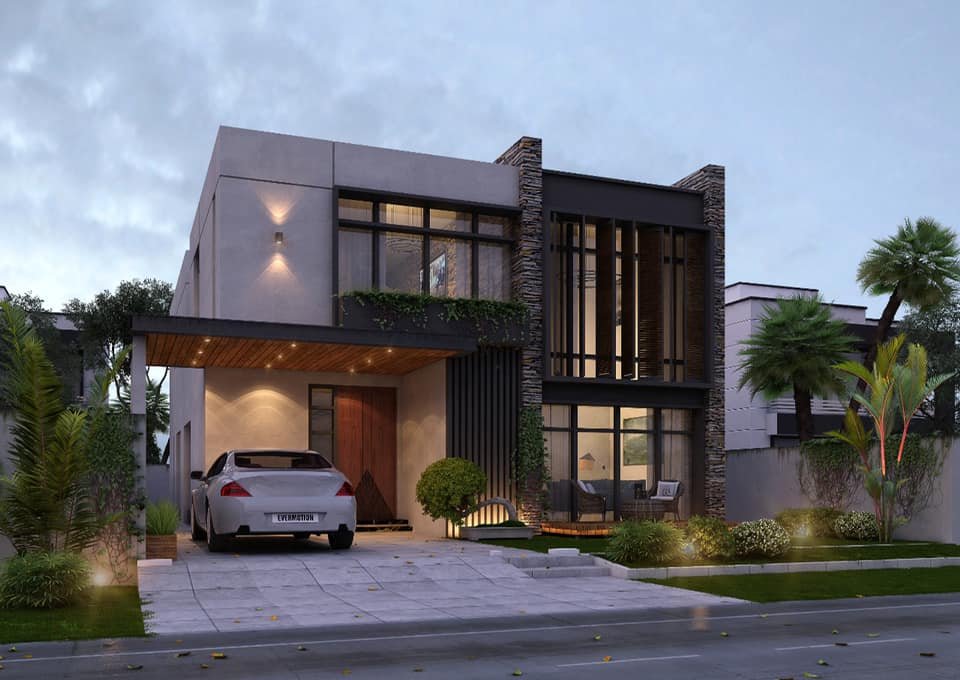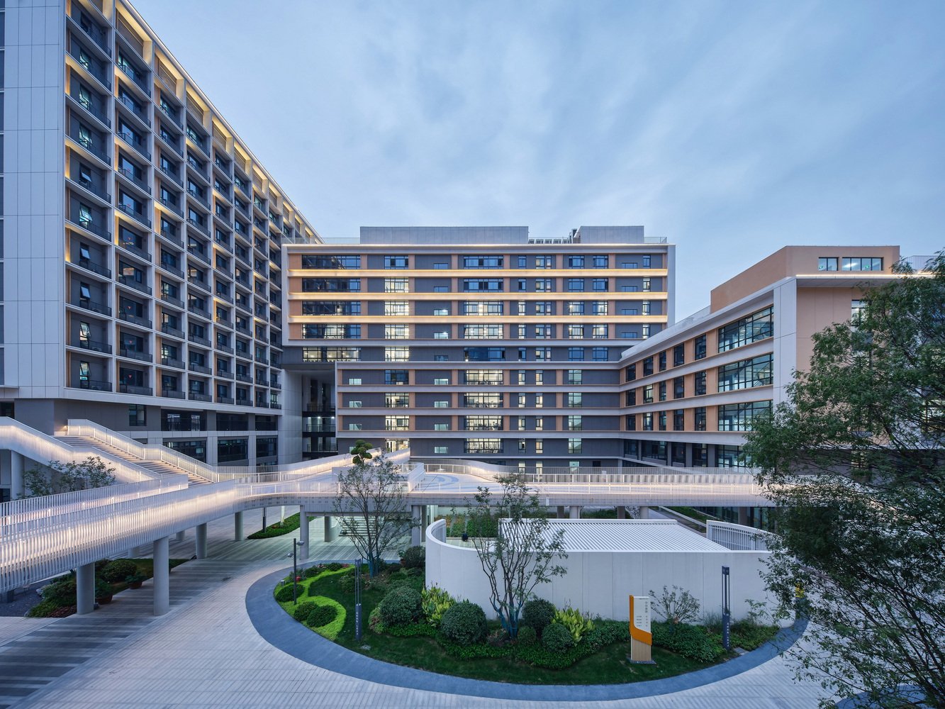
Xi’an Gaoxin No.1 High School Expansion and Social Shared Car Park | Qu Peiqing Studio
Improving the quality of buildings requires a cohesive approach that considers the design, construction, and application aspects. As China’s urban development moves towards a more refined era, it becomes increasingly challenging for design teams to implement regulations effectively in practical scenarios.
The project is located in the central area of Xi’an Gaoxin District, covering a 45.6-acre site bounded by Tangyan Road to the east and Keji No.3 Road to the south. Currently, the site consists of three teaching buildings and one dormitory building. Due to the rapid development of the urban core area and the increasing operational demands of the school, many educational institutions are facing challenges such as limited space and traffic congestion, especially with the new National College Entrance Examination Reform. The original campus urgently requires revitalization and reconstruction.
Xi’an Gaoxin District Renovation
Taking both urban and educational aspects into consideration, the project aims to accomplish the conceptual objective of “ascending the book mountain and green island.” Additionally, it adheres to the construction principles of creating a “shared campus space” and embracing a “three-dimensional” approach. These foundations serve as the basis for developing strategies, which are formulated through collaboration between the design team, the school management committee, government departments, and construction units.
Expanding the scope, consolidating the layout, and aligning with the overall coordination of the urban area are important goals. To achieve this, promoting collaboration between the school and neighboring communities, implementing a three-dimensional approach, and addressing both internal and external challenges within the campus are crucial. In order to keep up with current needs, it is necessary to streamline into contemporary concepts, foster innovation, and create a new cityscape and visual identity.
The project began in August 2021 and was completed in late August 2023, after a two-year period of design and construction. The project, which was named “Xi’an Gaoxin No.1 High School (High School) Expansion and Social Shared Car Park Construction Project,” appropriately covers all the important aspects and objectives during the pre-planning phase.
The project’s construction area covers a total of 78,549.31 square meters, which includes a ground construction area of 49,886.68 square meters with a capacity of 48,831.17 square meters, and an underground construction area of 28,662.63 square meters. The project’s design strategy focuses on preserving one existing teaching building while renovating and reconstructing the remaining structures.
During the construction process, the design team has created a new complex consisting of a comprehensive teaching building with dormitories, an elevated playground that houses a gymnasium and a lecture hall, a sunken courtyard, an underground parking area, and an extended outdoor corridor. The team has taken into consideration various factors such as the city, campus, form, function, and cost to ensure that the project is coherent and complete.
Project Info:
Architects: Qu Peiqing Studio
Area: 78500 m²
Year: 2022
Photographs: Arch-Exist, Zhang Xiaoming Camera Team, Aoge Jianzhu Brand Promotion Group, Leon Photography Studio
Lead Architects: Peiqing Qu, Qi Wang, Xue Bai
Interior Design Team: Shaanxi Aoge Jianzhu Architectural Design Engineering Co., Ltd.
Design Team: Qu Peiqing Studio of China Southwest Architectural Design Research Institute
Structural Design: Yingbing Pan, Heyang Gui, Wei Liu, Conglin Yao, Lin Ma, Lichai Liu
Water Supply And Drainage Design: Lingjun Jiang, Guohui Xue, Wenjie Chen
Electrical Design: Shiwei Li, Miao Wang, Feng Zhang
Intelligent Design: Chengfei Nie, Jin Zhao, Xiaoxue Li
Landscape Design Team: Tongji University Architectural Design Research Institute (Group) Co., Ltd.
City: Xi An Shi
Country: China

