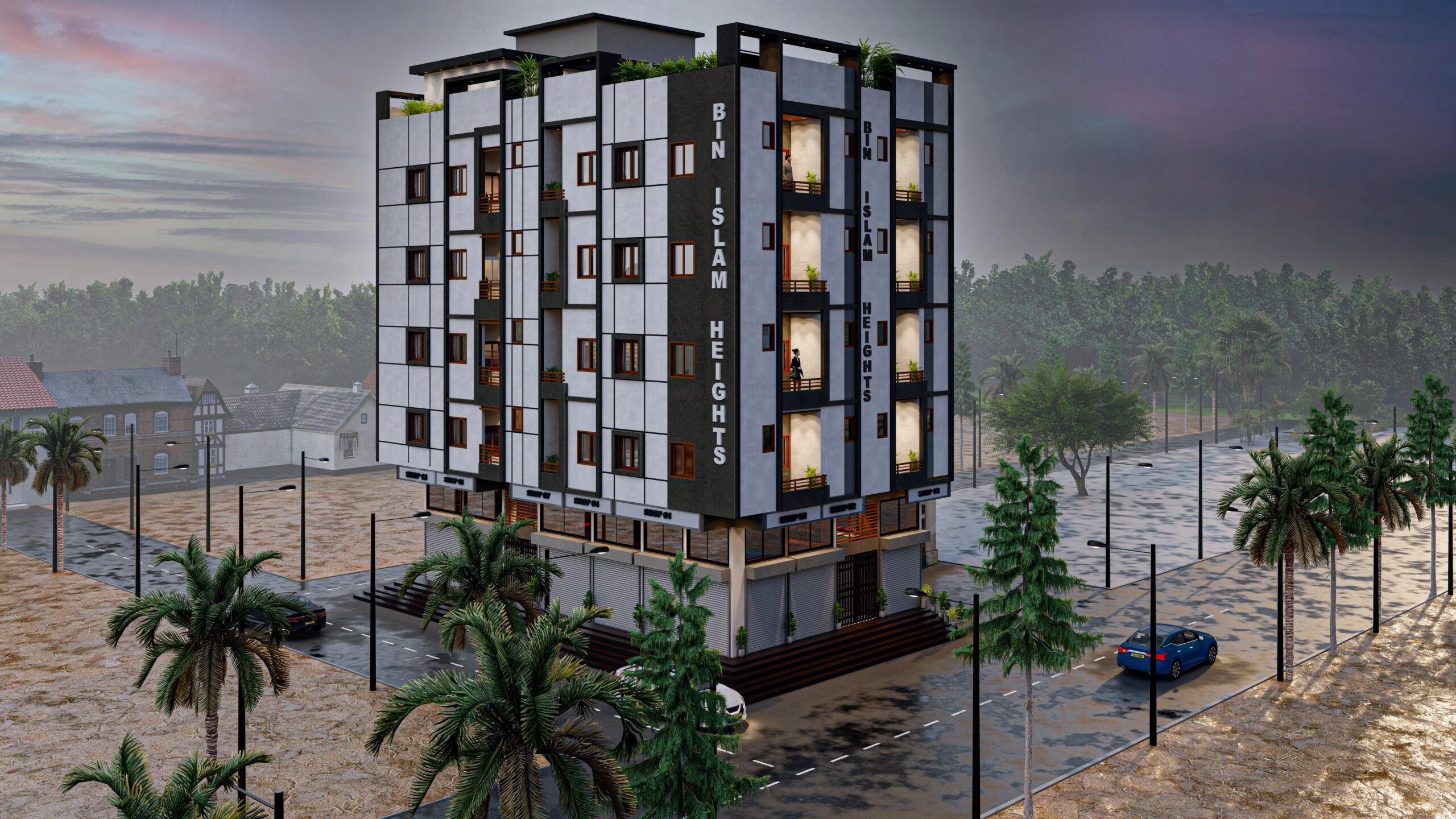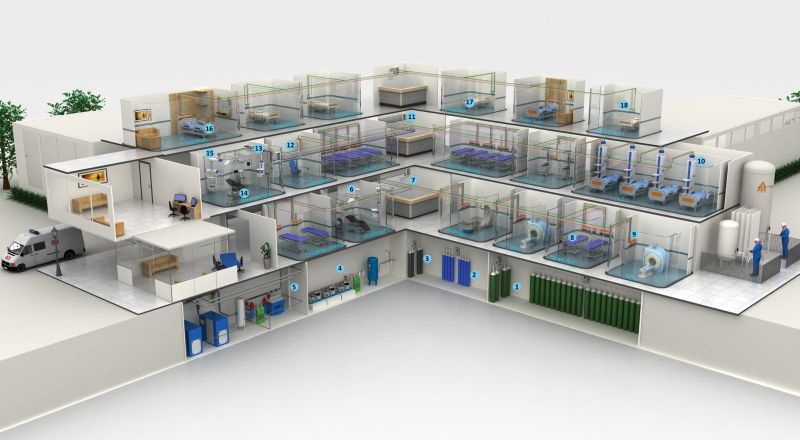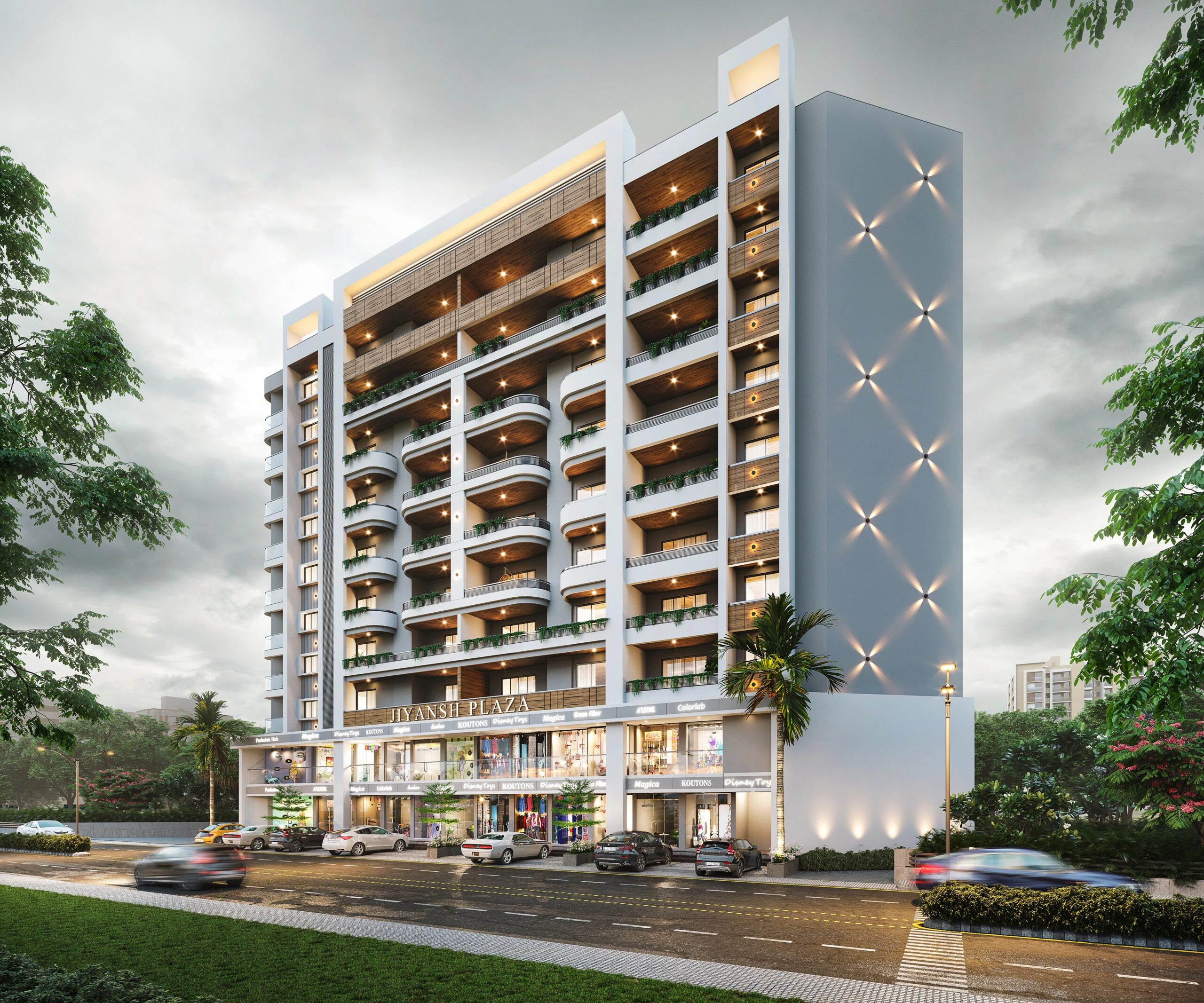
The land required to build a Hospital
The Land Required to Build a Hospital: A Comprehensive Guide
Constructing a hospital is a monumental task that involves meticulous planning and allocation of various resources, especially land. The land required to build a hospital is not just a matter of square footage but encompasses a detailed analysis of community needs, healthcare services, zoning laws, and future expansion possibilities. In today’s rapidly evolving healthcare landscape, building a hospital that caters to the diverse needs of a population involves thoughtful planning and adherence to numerous regulations.
Understanding Hospital Land Requirements
Before diving into the specifics of land area, it’s important to understand that hospitals are complex structures with numerous departments, patient areas, administrative offices, and other facilities. The land required for these structures depends on several factors, including the type and scale of the hospital, regional healthcare demands, and local zoning laws.
Hospitals typically need land not just for the building itself but for additional amenities like parking lots, green spaces, future expansion, emergency access routes, and utilities. For this reason, determining how much land is required to build a hospital is a multifaceted process.
How Size and Type of Hospital Affect Land Requirements
The size and type of hospital heavily influence the land area required. A small community hospital, for example, might need significantly less space compared to a large tertiary care center or a specialized research hospital. Rural areas may demand smaller hospitals with simpler layouts, while urban hospitals require more land for dense service demands, parking, and easy access.
For example, a small hospital with 50-100 beds may require 3 to 6 acres of land, while a major tertiary care hospital with over 500 beds can demand upwards of 20 acres. This number can vary significantly depending on other factors, such as regional population density, the complexity of the hospital services, and future growth planning.
Zoning Regulations and Local Guidelines for Hospital Construction
Zoning regulations play a crucial role in determining how much land is required for a hospital. Local governments typically have guidelines that stipulate how land must be allocated for medical facilities. These guidelines often consider things like:
- Minimum land size for specific hospital types
- Distance between the hospital and residential areas
- Parking space requirements
- Safety measures for emergency access
- Environmental factors like green space or flood zone considerations
These zoning rules help ensure that the hospital is both functional and safe for the surrounding community. Often, hospitals need to comply with regional environmental impact assessments as well, which can also affect the amount of land required for construction.
Hospital Land Allocation: Departments, Buildings, and Services
The allocation of land within the hospital’s perimeter must account for various critical departments and functions. Some essential divisions include:
- Inpatient and Outpatient Facilities: These facilities occupy the largest portions of land, with separate wings for surgery, patient rooms, intensive care units (ICUs), and other specialty departments.
- Administrative Offices: Hospitals must have a dedicated area for management and administrative functions, including billing, record-keeping, and human resources.
- Emergency Departments and Trauma Centers: The emergency department must be easily accessible and include ample space for ambulance services, trauma rooms, and rapid care units.
- Parking and Accessibility: Parking requirements vary depending on the size of the hospital. On average, a hospital may need space for 3 to 4 parking spaces per bed, which can significantly increase the land needed.
- Auxiliary Services: Cafeterias, pharmacies, laboratories, and medical research facilities all require space to support the hospital’s primary functions.
Planning for these departments not only involves understanding the hospital’s current needs but also allowing room for future expansion and modernization.
Design and Architecture: Maximizing Land Use
Hospital design and architecture play a key role in optimizing the use of available land. Many hospitals today adopt vertical designs—building upward rather than outward—to reduce their overall land footprint. However, this requires significant engineering expertise and higher construction costs. In urban areas where land is scarce and expensive, building vertically may be the most feasible option.
Conversely, in suburban or rural areas, hospitals may opt for a sprawling campus model, where buildings are spread out across a larger area of land. This model allows for greater flexibility in hospital operations, particularly in terms of transportation logistics, expansion, and integrating more outdoor spaces for healing and recreation.
Parking Facilities and Their Impact on Land Requirements
Parking is an often-overlooked aspect of hospital construction, but it can consume a significant portion of the land. The type of hospital and the number of beds will determine the amount of parking required, along with local zoning regulations. For instance, larger hospitals with more outpatient services will typically need a higher parking ratio to accommodate staff, patients, and visitors.
To mitigate the impact of parking on land use, some hospitals build multilevel parking structures. While this reduces the horizontal space needed, it does add to construction costs.
Sustainability and Green Spaces: Essential Modern Requirements
In recent years, there has been an increased focus on sustainability in hospital design. Many modern hospitals integrate green spaces into their designs, not only for aesthetic purposes but also to improve patient recovery and staff well-being. These spaces can include gardens, walking paths, and courtyards, which also require a careful balance in land planning.
Hospitals are also investing in environmentally friendly infrastructure, such as solar panels, water recycling systems, and energy-efficient building materials. Allocating land for these green initiatives is becoming a standard practice in hospital design.
Future-Proofing Hospitals: Planning for Expansion
Hospitals need to be built with the future in mind, as medical technology and healthcare demands are constantly evolving. Many healthcare facilities plan for additional wings, advanced medical equipment installations, and more specialized departments to be added over time. This requires a significant amount of foresight in land planning, ensuring that there is enough space for these expansions without disrupting current operations.
Hospitals must consider not just their immediate land requirements but also the land that will be needed for growth in the coming decades. This includes not only physical expansions but also the introduction of new services and medical technologies.
The Role of Infrastructure in Hospital Land Planning
Hospitals rely on more than just the main building to operate effectively. They require extensive infrastructure for utilities such as electricity, water, and waste management. Dedicated areas for these essential utilities must be planned into the hospital’s layout.
Additionally, many hospitals require helipads for medical emergency air transport, which adds to the land requirement. Helipads must be placed in locations that are easily accessible to the emergency department but far enough away from the main building to minimize noise and disruption.
Hospital Location and Land Prices
Location is a critical factor when determining the land required for a hospital. Urban hospitals may need to contend with higher land prices and stricter zoning regulations, while rural hospitals may have more flexibility in terms of land area but less access to critical infrastructure like roads and utilities.
Balancing the cost of land with the operational needs of the hospital is one of the most challenging aspects of hospital construction. While it’s tempting to choose a smaller plot of land to save on costs, this can lead to overcrowding and operational inefficiencies in the future.
Navigating the Legal and Regulatory Landscape
Building a hospital involves navigating a complex legal and regulatory framework. Before a shovel hits the ground, hospital developers must obtain a multitude of permits and clearances from various regulatory bodies. These include environmental assessments, building permits, safety inspections, and zoning approvals.
Each of these regulatory steps can impact the amount of land needed or dictate specific uses for portions of the property. For example, there may be requirements for setback distances between hospital buildings and residential areas or specific parking regulations for handicapped accessibility.
Conclusion
Constructing a hospital is a significant undertaking that requires careful planning, especially when it comes to land allocation. Understanding the land required to build a hospital involves considering numerous factors, from the size and type of the hospital to local zoning laws, parking needs, and future expansion potential. Additionally, the increasing focus on sustainability, green spaces, and energy efficiency has added new dimensions to hospital land planning.
By taking into account all these factors, hospital planners can ensure that they allocate sufficient land not only to meet current healthcare demands but also to adapt to future needs. Whether in urban, suburban, or rural environments, the right land planning strategy is essential for the long-term success of any healthcare facility.
FAQs
How much land is required for a small hospital?
A small hospital with 50 to 100 beds typically requires 3 to 6 acres of land, depending on local regulations and facility needs.
What factors influence hospital land requirements?
Factors include hospital size, type of services offered, parking needs, local zoning laws, future expansion plans, and sustainability considerations.
Can hospitals build vertically to save land?
Yes, hospitals in urban areas often build vertically to maximize land use. However, this approach may increase construction costs.
What role does parking play in hospital land planning?
Parking is a significant factor, with regulations often requiring 3 to 4 parking spaces per bed. Multilevel parking structures can mitigate land use but increase costs.
Do zoning laws affect hospital land requirements?
Absolutely. Local zoning laws dictate minimum land sizes, parking requirements, and distances from residential areas, among other factors.
How important is future expansion in hospital land planning?
Future expansion is crucial. Hospitals must plan for additional wings, new departments, and advanced medical technologies to meet future healthcare demands.
Suggestions for Inbound and Outbound Links
- Inbound Link: Articles about hospital infrastructure or sustainability in healthcare construction.
- Outbound Link: Government pages on zoning regulations or hospital construction guidelines.
Hi, I am Major Paresh Singhal (ex) a Healthcare Infrastructure specialist. I have spent 10 + years in the hospital industry, build 15 + hospitals, and designed 25 + Hospitals. Today I am writing about How much land is required and a few characteristics of land suitable to build a hospital. Kindly read my article on the Infrastructure and Space requirements in a hospital.
Build-up Space: As indicated you will be required a minimum 350 Sqft of Build-up space for a hospital serving Ayushman Bharat patients and low paying customers to 1200 sqft of Build-up space for JCI accredited hospital and boutique hospitals catering to very high paying patients (eg where you charge patient 1 Lakh per day for an ICU patient). The first variable is the patient paying capacity. And the range is 350 – 1200 sqft per bed.
The second variable is no beds: a 50-bed hospital will take much higher per bed build-up area than a 250-bed hospital keeping other variables the same. The obvious reason is, some common services like diagnostics, administrative areas, and others do not increase linearly to bed nos. The second variables effect per bed build-up space is around 10% to 15%. e.g if a 100 bed requires 600 sqft per bed then a similar 50 bed (0.5x) hospital will require 650 sqft per bed and a 200 bed (2x) 550 sqft per bed.
Third Variable: Specialities and Services. Every specialty needs specific spaces, eg Dialysis will need a Dialysis ward/ room, Dialyser reprocessing area and other. Radio Oncology will need bunker for Linear accelerator. It is advisable to keep 20 beds on an average for each specialty. If you are building a 100-bed hospital focus on 5-6 specialties. You can keep more specialties but then with each specialty, comes the requirement of specialist staff and costs.
Fourth Variable: General Ward to Private room. In a low-cost hospital, we build more beds in 6-12 bed wards. As we go for more expensive infrastructure Private rooms % increases.
A typical 100-bed hospital building for Middle class with 4-5 specialties (general surgery, Gyne Obs, Ortho etc) and 1-2 super specialties ( intensive care, Cardio, Neuro) with 50 % general bed and 50 % Private room should take 600 sqft per bed for a standard 3 Star hospital.
Land Size Requirement: Land requirement comes from how much Build up space is required, which we covered above. The building is a State subject, that means, all the states have their Building By-law. This Law defined
- FAR: Floor area ratio: this is a multiplier to define how much you can build on a given piece of land. It ranges from 1.5 X to 3 X generally. For example, if the land size is one acre (43560 sq ft) you can build appx 87,000 sqft if the FAR allowed is 2 x. FAR is generally 15% less than actual build-up area as some spaces, counted in Build-up area are not counted in FAR. Like Fire escape staircase, lift etc. Hence total build-up area will be around 1 Lakh sqft on one acre land of FAR permitted is 2.
- Ground coverage: is a % of the land area you can build. Generally, it is 40%. For example, if the land size is one acre you can’t build on one floor more than 43560 x 40% ~ 17500 sqft per floor. Some people get confused if we can build ~1 Lakh sqft on 1 acre and ground coverage is ~ 17500 sqft, what is this. 17500 is one-floor max size and you have to build 6 floors to utilize full FAR of 1 Lakh sqft.
- Set Backs & Height Restriction: Building by-law has restrictions on height and with height comes the minimum space on all the 4 sides you have to leave (do not construct) Known as Setbacks. NBC 2016 for Fire also defines minimum setbacks for hospitals. Generally, it is 6 meters or 20 feet all around and 30 ft front.
- Parking: number of car park per bed and visitors are defined in By-law. Parking is not part of FAR.
- Road: min 12 meters or 40 feet is what defined in most of the By-laws for Hospital.
There are many other points of significance, defined in Building By-law, which we will cover in other articles.
Coming to our standard hospital example of a 100-bed hospital, which needs 60000 sqft Build up area, will require 30000 sqft land in an area having FAR of 2.
Land Legal Requirement: Conversion: What is a conversion of Land? Land use is restricted by Laws of state. Generally, Land use is defined in 3 basic categories 1. Agriculture 2. Residential 3. Commercial purpose. You can’t use the land for another purpose without converting its Land use, known as conversion. In some areas land can be further sub-classified for use such as Industrial, hospital, Education and other purpose and Law may warrant to get the conversion for a specific purpose. Don’t Start construction without Land conversion and Plan sanction from Municipality. Pl read my article in Legal and Licence requirement to start a Hospital.
Other points to look for before finalizing a land for Hospital are
- See for Transmission lines overhead
- Drainage: The hospital generates a lot of sewers and this needs to be treated before passing it to a public drain. Soak pits may not absorb all the treated wastewater. You can think of recycling 90 % of water if drainage or water availability is a challenge.
- Low lying Land will have the risk of Flooding. Structurally this challenge can be solved. But we can solve our land problem, not of the approach road.
- The electrical supply is nearby.
I hope this article will help you to plan your hospital. For an end to end support in planning, designing and building your hospital pl approach us. We are an expert Hospital planner and builder, Kindly contact me at 9874637777; 9348954200 or write to me at paresh.Lt@gmail.com and visit my web site www.eywa.pro. If you are looking to build a hospital I and my team of experts are there, we guarantee a saving of 5 % on your project.
[ad_2]
Source link




