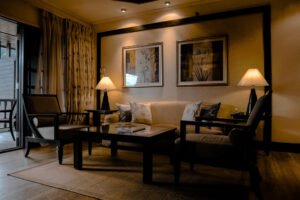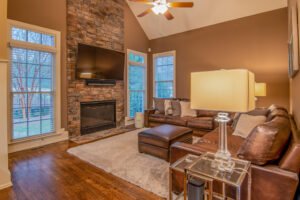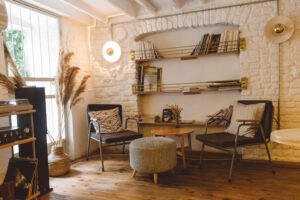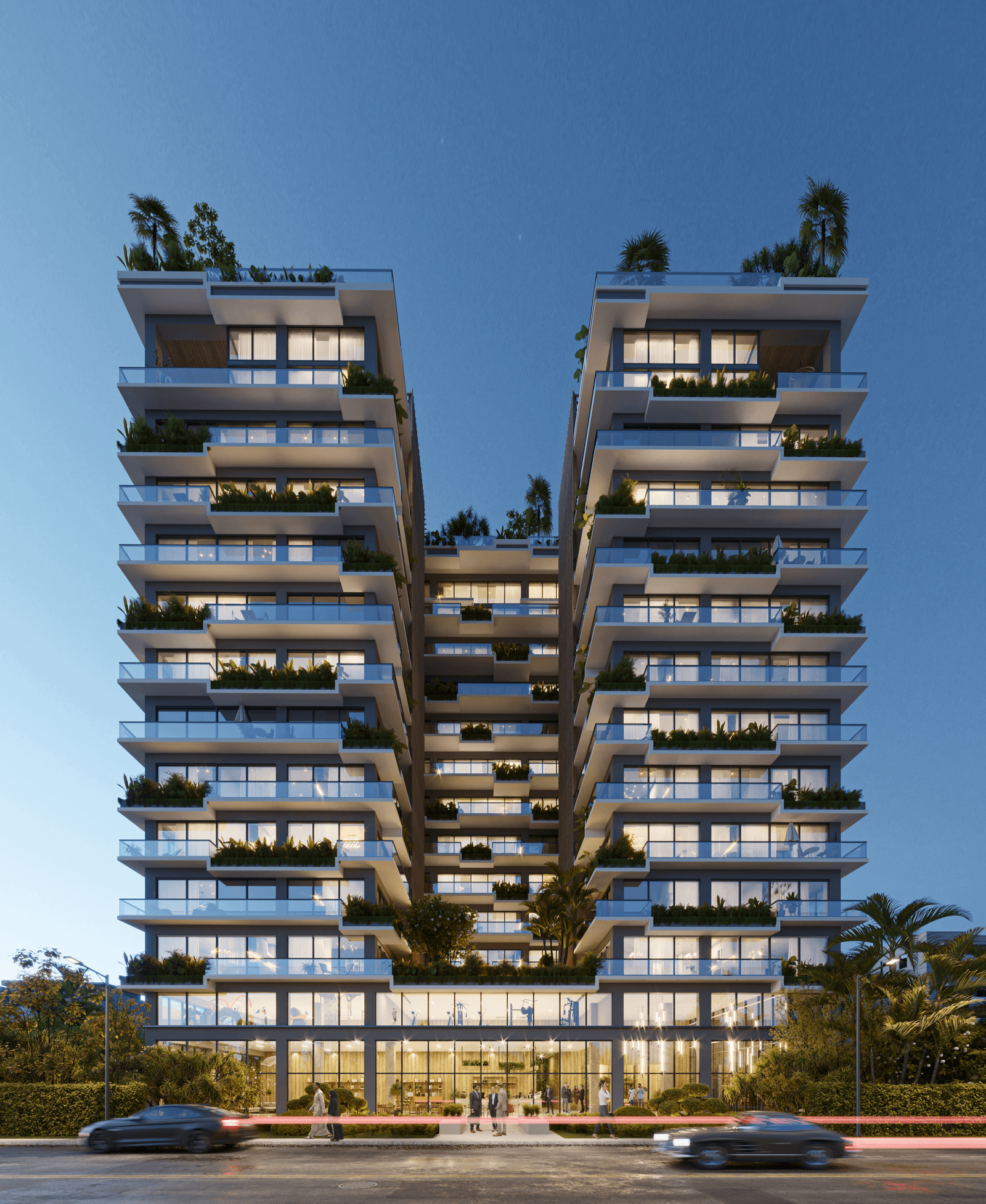Setting up 100 bed dedicated hospital for COVID-19 CONCEPT
[ad_1]
• Double door in isolation room will remain close and will only be used to move OUT/IN Patient
• Airlock or Anteroom will have a door entry from a common corridor and then to the Isolation room. Both the doors in this room will have an electronic sensor so that only one can be opened at a time. All the doors will be self-closing.
• Mechanical Ventilation will be provided. 12 air changes per hr to be maintained. All the rooms will be airtight and have a negative pressure ie, the pressure inside the isolation room and toilet will be less than a corridor and airlock.
• If an existing building is provided, we will create the rooms with drywall partition and ceiling using a gypsum or calcium silicate board. Doors will be made of a sealed aluminum profile and a self-closing system. Doors will have an electronic lock to prevent the patient from leaving the room.
• Cooling will be done by Individual Split AC, this is to Avoid the central HVAC system as a central HVAC system redistributes air from all the different areas and a potential source of cross-contamination.
• Hospital antimicrobial Vinyl Flooring will be used.
• Centrally monitored Patient Monitor.
• 2 Outlets of Central Oxygen Supply and 1 outlet for central suction.
• TV, Telephone, LAN, Nurse call facility.
• 1 Ventilator (either invasive or non-invasive) per room.
• View Window, Attached Toilet.
• Bedside Storage, IV stand, Food table with 5 Function electric Bed.
• Certain beds will have a CRRT dialysis unit for Kidney failure comorbid conditions.
• Airlock or Anteroom will have a door entry from a common corridor and then to the Isolation room. Both the doors in this room will have an electronic sensor so that only one can be opened at a time. All the doors will be self-closing.
• Mechanical Ventilation will be provided. 12 air changes per hr to be maintained. All the rooms will be airtight and have a negative pressure ie, the pressure inside the isolation room and toilet will be less than a corridor and airlock.
• If an existing building is provided, we will create the rooms with drywall partition and ceiling using a gypsum or calcium silicate board. Doors will be made of a sealed aluminum profile and a self-closing system. Doors will have an electronic lock to prevent the patient from leaving the room.
• Cooling will be done by Individual Split AC, this is to Avoid the central HVAC system as a central HVAC system redistributes air from all the different areas and a potential source of cross-contamination.
• Hospital antimicrobial Vinyl Flooring will be used.
• Centrally monitored Patient Monitor.
• 2 Outlets of Central Oxygen Supply and 1 outlet for central suction.
• TV, Telephone, LAN, Nurse call facility.
• 1 Ventilator (either invasive or non-invasive) per room.
• View Window, Attached Toilet.
• Bedside Storage, IV stand, Food table with 5 Function electric Bed.
• Certain beds will have a CRRT dialysis unit for Kidney failure comorbid conditions.
5) Isolation Room Group / Ward: Isolation rooms will be preferably arranged in a set of 8 beds Unit called ass Isolation Ward. Sample Layout can be as follows. The actual layout will vary as per the existing building.
[ad_2]
Source link
0 Likes




