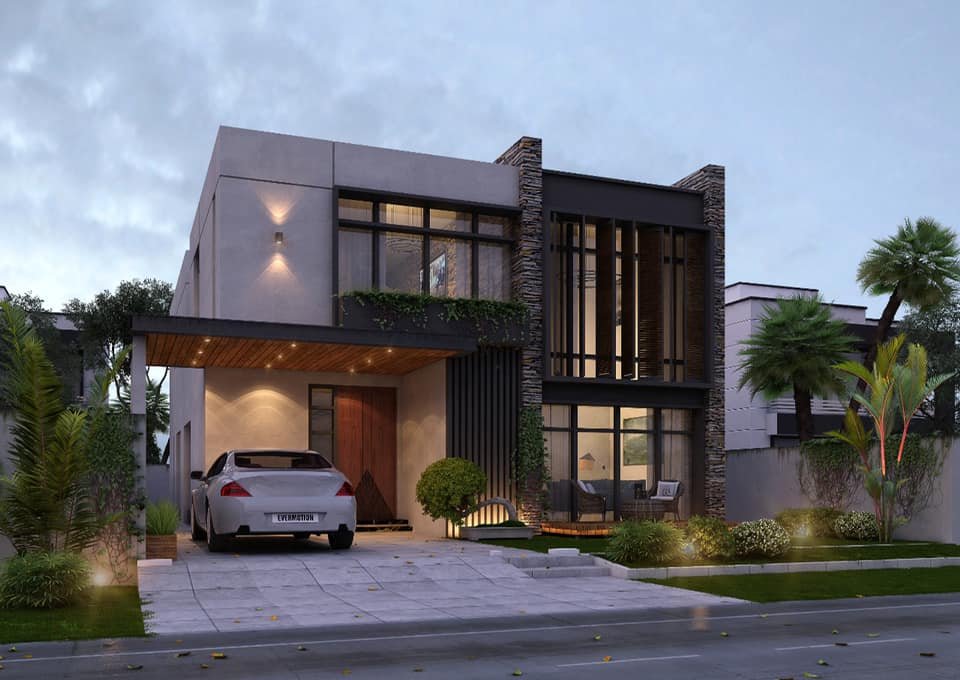Optimizing Hospital Circulation: Interior Designer for Hospital Strategies | Blog
The role of an interior designer for hospital is crucial in optimizing circulation and flow within healthcare facilities. Hospital circulation is a major factor influencing the efficiency and well-being of staff and patients. Ensuring seamless movement of people and resources is vital, but there’s more to it than meets the eye. As we delve into the intricacies of this topic, we explore a myriad of strategies to improve hospital circulation.
Importance of a well thought out floor plan
Firstly, a well-thought-out floor plan is the foundation of hospital optimization. Designers must consider corridors, rooms, and spaces in a manner that promotes easy navigation. This includes incorporating clear signage, avoiding dead-end corridors, and establishing one-way traffic patterns whenever possible. In doing so, bottlenecks will be minimized and staff can attend to patients more expeditiously. Furthermore, ensuring ample space for movement will enable wheelchairs, stretchers, and medical equipment to pass through without causing unnecessary delay.
A zoned layout is also key in minimizing cross-traffic between patients, staff, and visitors. By separating areas with different purposes, such as outpatient services, inpatient wards, and administrative functions, a more organized and efficient flow can be achieved. Additionally, this approach creates a safer environment, as it limits unnecessary exposure to contagions.
Utilization of technology to facilitate movement within the hospital
Another important aspect is the utilization of technology to facilitate movement within the hospital. Implementing advanced wayfinding solutions, like digital signage and mobile apps, can guide staff and patients to their desired destinations. Such tools can also provide real-time updates, ensuring that everyone is well-informed of any changes or emergencies.
As part of optimizing circulation, an interior designer for hospital should also consider the importance of vertical transportation. Elevators and escalators should be strategically placed and designed to accommodate the hospital’s specific needs. To avoid long waiting times and overcrowding, separate elevators can be designated for patients, staff, and visitors. Moreover, prioritizing the movement of critical patients and ensuring prompt maintenance of elevators is vital for efficient hospital operations.
Natural light and ventilation should not be underestimated in hospital design as per leading interior designer for hospital
Natural light and ventilation should not be underestimated in hospital design. Studies have shown that access to natural light positively impacts patient recovery times and staff productivity. Strategically placed windows and skylights can enhance circulation by providing a more comfortable and inviting atmosphere. Similarly, proper ventilation systems must be in place to maintain air quality and prevent the spread of airborne diseases.
Thoughtfully designed break rooms and tranquil spaces provide a haven for healthcare professionals
Ultimately, one frequently neglected element of hospital circulation pertains to the significance of staff break areas. Thoughtfully designed break rooms and tranquil spaces provide a haven for healthcare professionals, allowing them to rejuvenate and maintain productivity. Ensuring convenient access to such areas and separating them from bustling zones substantially contributes to a hospital’s overall effectiveness .
To sum up, the optimization of hospital circulation presents a complex challenge that demands a blend of smart design, technological advancements, and meticulous planning. The interior designer for hospital occupies a crucial position in tackling these obstacles and ultimately improving the efficiency and well-being of both staff and patients. By embracing the previously mentioned approaches and persistently pursuing inventive solutions, healthcare facilities can be tailored to meet the ever-changing requirements of their occupants.
Some Helpful Resources for more info on this topic:
- facilitiesnet.com/healthcarefacilities – This website provides a wealth of information on healthcare facilities management, including design, circulation, and optimization strategies for hospitals and clinics.
- healthdesign.org A leading organization that focuses on research, education, and advocacy related to healthcare design. Their blog and resources offer valuable insights into designing healing environments.



