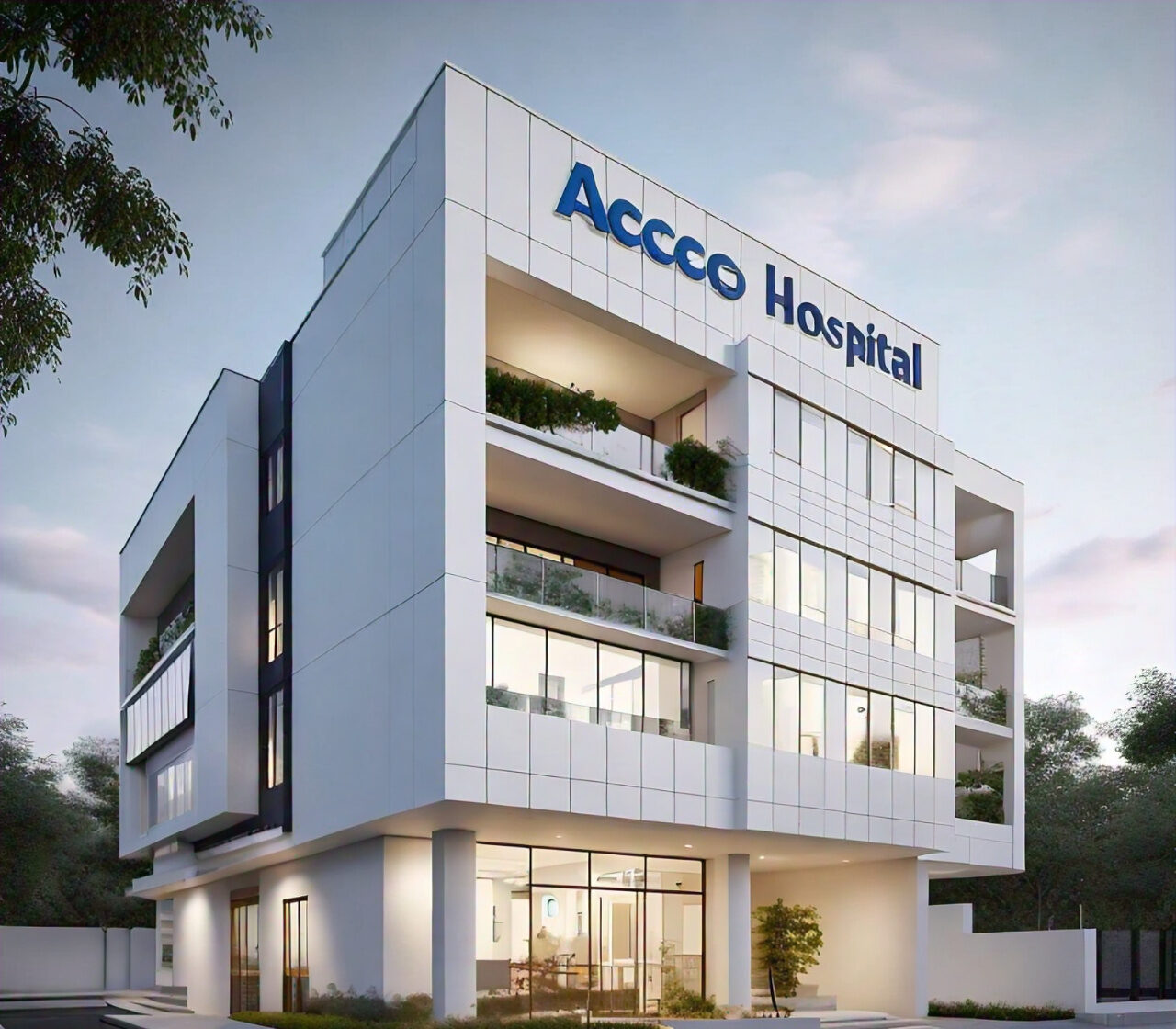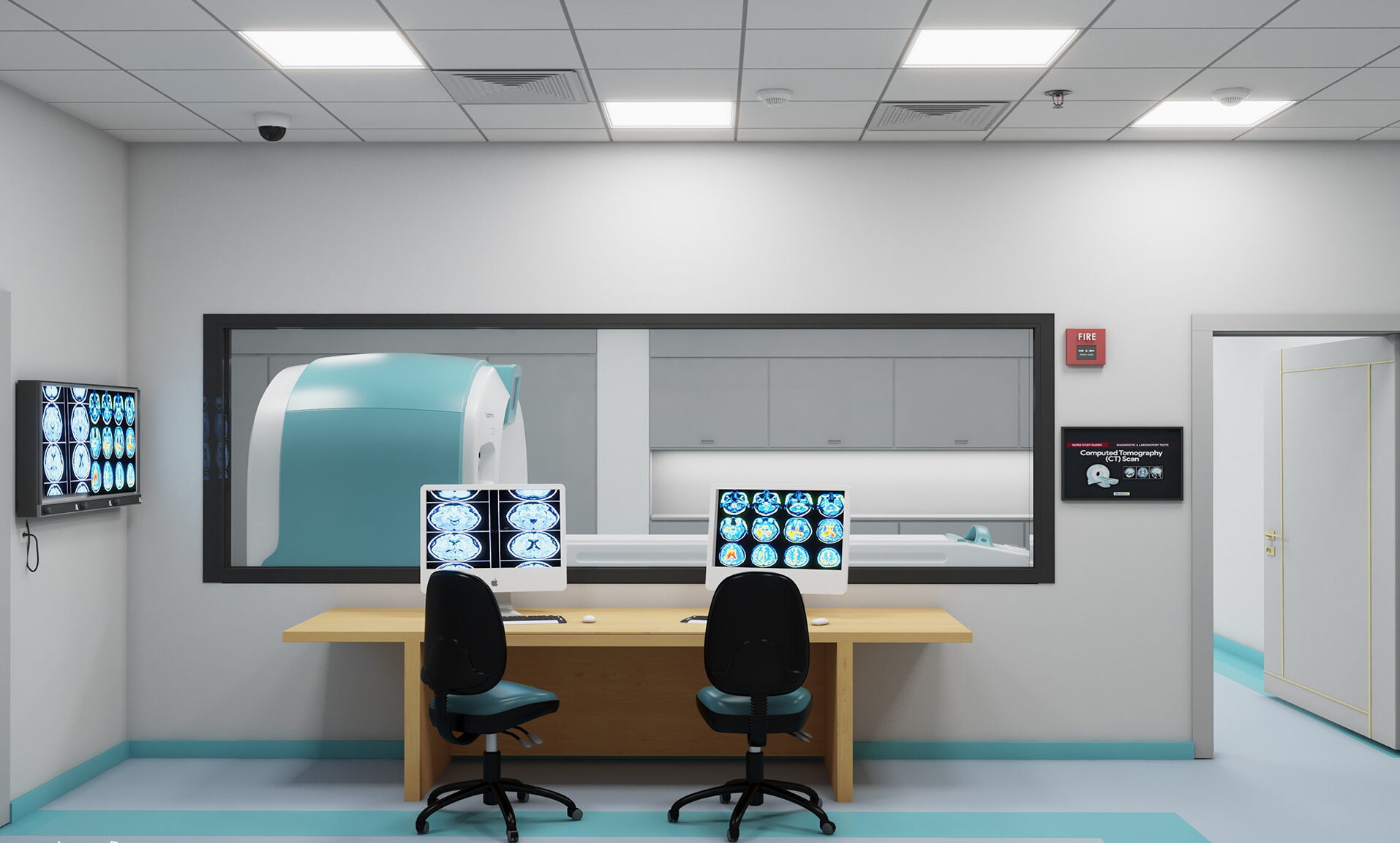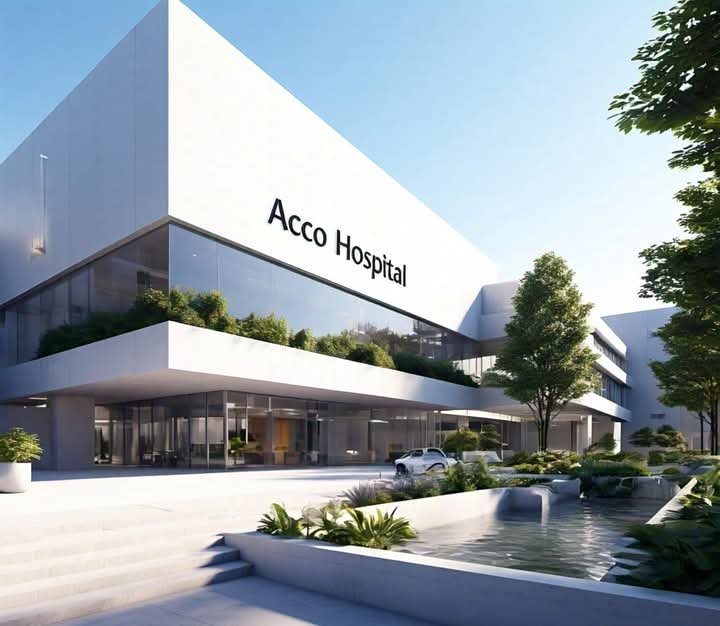Medical Equipment Planning and Space Optimization by ACCO Healthcare Consultant
In the rapidly evolving world of healthcare, the integration of modern medical equipment and the effective use of hospital space are crucial for delivering high-quality care. Hospitals and healthcare facilities require meticulously planned environments that not only accommodate advanced medical technologies but also ensure smooth operations and patient safety. ACCO Construction Company, with its deep expertise in healthcare consulting, provides cutting-edge solutions for medical equipment planning and space optimization. ACCO’s strategic approach ensures that healthcare facilities are designed to support both the current and future needs of patients and healthcare professionals.
This article explores ACCO’s specialized role in medical equipment planning and how it integrates space optimization strategies to create efficient, functional, and patient-centered healthcare environments.
The Importance of Medical Equipment Planning in Healthcare Design
Medical equipment planning is a critical aspect of hospital and healthcare facility design. It involves selecting, placing, and integrating equipment in a way that maximizes operational efficiency while ensuring patient safety. The increasing complexity of medical devices, combined with rapidly advancing technologies, has made equipment planning an essential consideration in modern healthcare infrastructure.
Key Elements of Medical Equipment Planning
ACCO’s comprehensive approach to medical equipment planning includes the following key elements:
- Technology Assessment: ACCO evaluates the specific medical technologies required by each facility, ensuring that the equipment aligns with the hospital’s specialties, patient demographics, and operational goals.
- Future-Proofing: The healthcare industry is constantly evolving, with new technologies emerging regularly. ACCO ensures that hospitals are designed with future expansion in mind, allowing for the seamless integration of new medical devices as they become available.
- Space and Equipment Integration: Efficient use of space is critical to hospital operations. ACCO carefully plans the layout of equipment to minimize clutter, reduce the risk of errors, and ensure smooth workflows for healthcare professionals.
- Regulatory Compliance: Hospitals must adhere to strict guidelines set by local and international health authorities. ACCO ensures that equipment placement complies with safety standards, infection control protocols, and accessibility requirements.
By focusing on these essential elements, ACCO creates healthcare environments where medical equipment is fully integrated into the facility’s operations, enhancing both patient care and staff efficiency.
Space Optimization: Creating Efficient Healthcare Environments
Space optimization goes hand-in-hand with medical equipment planning, as both are integral to creating functional and adaptable healthcare environments. ACCO’s expertise in space planning ensures that healthcare facilities make the most of their available space, while still allowing for future growth and changes in medical technology.
Maximizing Functional Space
In hospitals, every square foot counts. Poorly designed spaces can lead to inefficiencies, staff fatigue, and compromised patient care. ACCO focuses on maximizing functional space by:
- Departmental Zoning: Strategic zoning of departments, such as surgical, diagnostic, and inpatient care, ensures that related services are located in close proximity to one another. This reduces the time staff spend traveling between departments and improves patient flow.
- Multi-Functional Rooms: ACCO designs multi-functional spaces that can be adapted to different uses as needed. For example, a conference room can serve as a meeting space for healthcare teams or as a venue for patient education sessions.
- Patient Flow Optimization: ACCO’s space optimization strategies also consider patient flow. From the moment a patient enters the facility to the time they leave, every step is carefully planned to ensure minimal disruption and maximum efficiency.
Modular and Flexible Design Solutions
One of ACCO’s key strengths in healthcare design is the use of modular design. This approach allows hospitals to reconfigure or expand spaces as needed without disrupting operations. For example:
- Modular Operating Theaters: These are designed to accommodate future technological advancements or new surgical procedures, allowing hospitals to remain at the forefront of medical care.
- Flexible Patient Wards: ACCO’s patient wards are designed to be reconfigured based on patient needs, whether it’s accommodating a higher volume of patients or providing specialized care for certain conditions.
The use of modular and flexible design elements ensures that hospitals can adapt to changing demands and emerging technologies without requiring major renovations.
ACCO’s Approach to Equipment and Space Planning
ACCO’s process for medical equipment planning and space optimization is both systematic and highly collaborative. By working closely with healthcare providers, architects, and engineers, ACCO ensures that every facility is tailored to the specific needs of the hospital while adhering to the highest industry standards.
Collaborative Planning with Healthcare Providers
The first step in ACCO’s process is to engage with healthcare providers to understand their unique operational needs, patient demographics, and technological requirements. This collaborative approach ensures that the facility is designed with the end-users—patients and staff—in mind.
Integration of Advanced Technology
As medical equipment becomes more sophisticated, the infrastructure of a hospital must be designed to support these advancements. ACCO incorporates cutting-edge technologies into its designs, such as:
- Telemedicine Capabilities: With the growing demand for remote healthcare services, ACCO ensures that hospitals are equipped with the necessary technology for telemedicine consultations and remote diagnostics.
- Imaging and Diagnostic Equipment: ACCO designs radiology departments and diagnostic centers to accommodate large, complex imaging machines such as MRIs, CT scanners, and X-ray machines, while ensuring patient safety and comfort.
Regulatory Compliance and Safety
ACCO prioritizes compliance with local and international health and safety standards in its equipment planning and space optimization. This includes ensuring that all medical devices are placed in accordance with infection control protocols, fire safety regulations, and accessibility standards. Additionally, ACCO designs spaces that facilitate the safe disposal of hazardous medical waste and the proper storage of sterile supplies.
Enhancing Staff Efficiency through Thoughtful Design
The design of healthcare spaces has a direct impact on staff productivity and well-being. ACCO’s space optimization strategies aim to create environments that reduce stress, improve workflows, and enhance communication among healthcare teams.
Ergonomic Workstations
ACCO designs ergonomic workstations for doctors, nurses, and administrative staff, ensuring that they can perform their duties comfortably and efficiently. By minimizing the distance between key areas—such as nursing stations and patient rooms—ACCO reduces the time staff spend walking between departments, allowing them to focus more on patient care.
Streamlined Communication and Coordination
Effective communication is essential in a hospital setting. ACCO incorporates centralized communication hubs and smart technology systems that allow healthcare professionals to easily coordinate patient care, access medical records, and communicate with other departments. This streamlining of communication helps reduce delays in patient treatment and improves overall efficiency.
Sustainability in Healthcare Design
Sustainability is an important consideration in the planning and design of healthcare spaces. ACCO is committed to using eco-friendly building materials and energy-efficient systems that reduce the environmental impact of hospitals while lowering operational costs.
Energy-Efficient Systems
ACCO integrates energy-efficient HVAC systems, LED lighting, and water-saving technologies into its hospital designs. These systems not only reduce energy consumption but also create a healthier environment for patients and staff by improving air quality and reducing noise levels.
Green Building Materials
ACCO uses sustainable building materials that are both durable and environmentally friendly. From non-toxic paints to recyclable building materials, ACCO ensures that every aspect of the hospital’s design contributes to a healthier planet.
Why Choose ACCO for Medical Equipment Planning and Space Optimization
ACCO’s expertise in medical equipment planning and space optimization makes it a leader in healthcare consulting. Here’s why healthcare providers trust ACCO:
- Tailored Solutions: ACCO customizes its designs to meet the specific needs of each healthcare facility, ensuring that medical equipment is seamlessly integrated into the space.
- Future-Proof Designs: ACCO designs hospitals that are prepared for future technological advancements and changes in patient care needs.
- Sustainable Practices: ACCO prioritizes sustainability, ensuring that hospitals are environmentally responsible and cost-effective.
- Collaborative Approach: ACCO works closely with healthcare providers to ensure that every design decision supports efficient operations and high-quality patient care.
Conclusion
In a rapidly evolving healthcare landscape, efficient medical equipment planning and space optimization are essential for delivering high-quality care. ACCO Construction Company provides tailored solutions that ensure healthcare facilities are equipped with the latest medical technologies, optimized for space efficiency, and designed to support patient safety and staff productivity. With its focus on innovation, sustainability, and collaboration, ACCO continues to set the standard for healthcare design in Pakistan.




