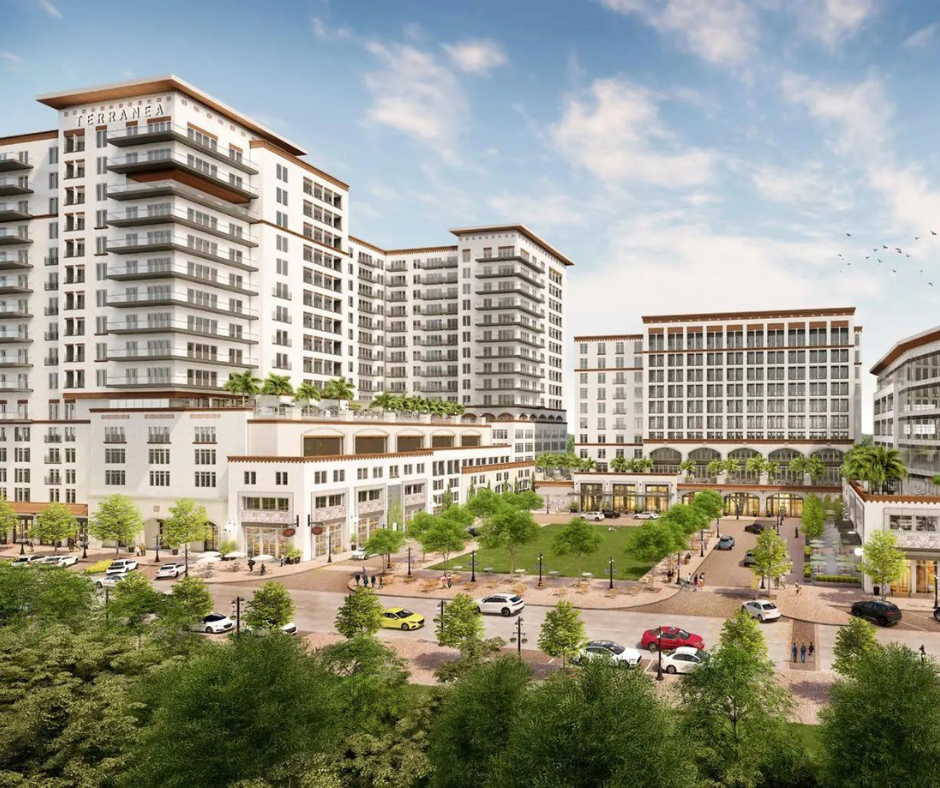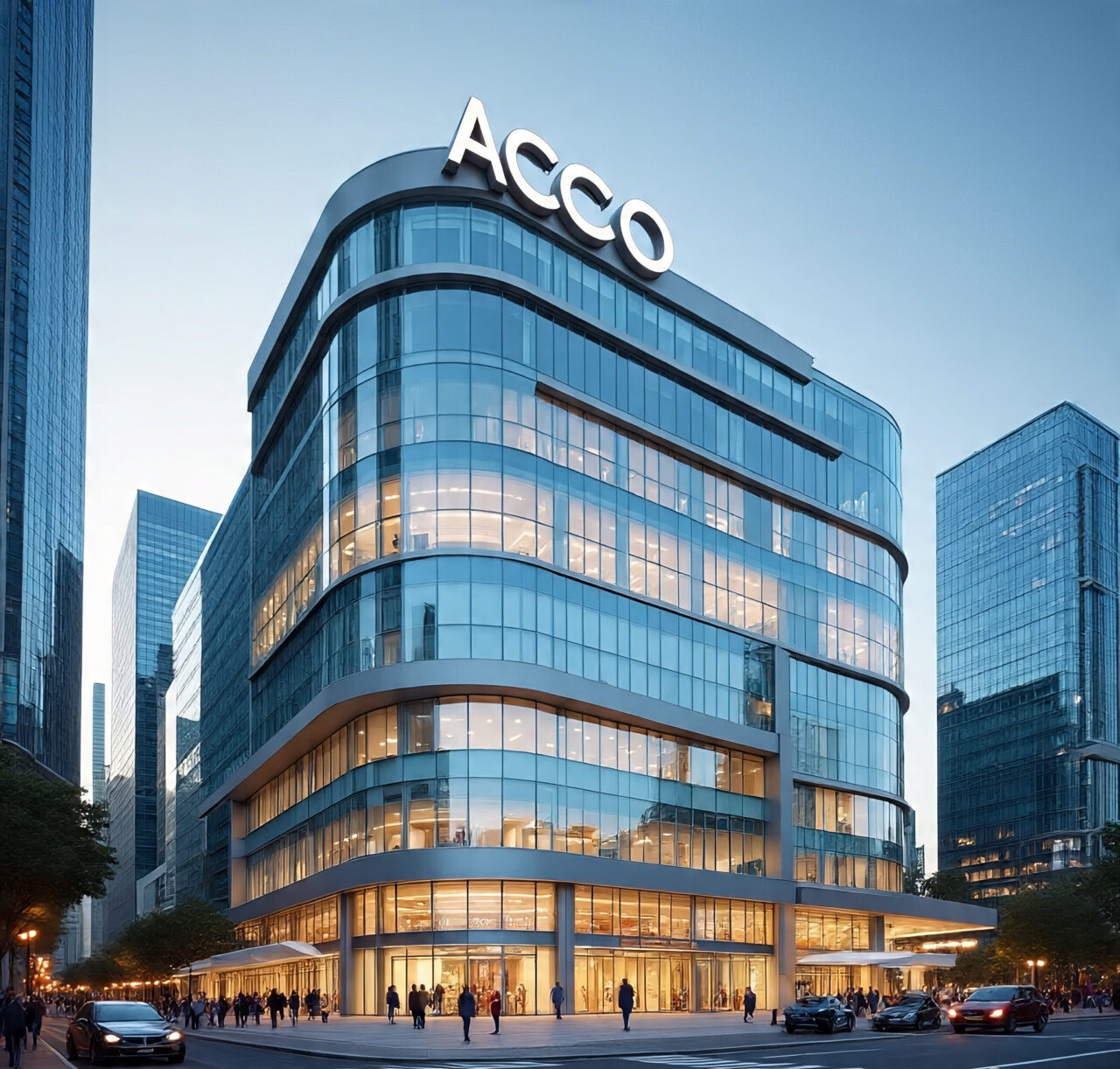
Introduction to High-rise Building Design: Key Concepts and Principles
Introduction
High-rise buildings, often referred to as skyscrapers, are a defining feature of modern urban landscapes. These towering structures not only symbolize architectural and engineering prowess but also address the pressing need for space in densely populated cities. Designing high-rise buildings involves a complex interplay of various factors, including structural integrity, environmental considerations, and aesthetic appeal.
Historical Context
Evolution of High-rise Buildings
The concept of high-rise buildings dates back to the late 19th century with the advent of steel-frame construction and the elevator. The Home Insurance Building in Chicago, completed in 1885, is often considered the world’s first skyscraper. Since then, the race to build taller and more innovative structures has been relentless, leading to the iconic skylines we see today.
Notable High-rise Buildings in History
Noteworthy examples of high-rise buildings include the Empire State Building in New York City, the Burj Khalifa in Dubai, and the Shanghai Tower in China. Each of these structures represents a milestone in architectural and engineering achievements, pushing the boundaries of what is possible.
Basic Principles of High-rise Building Design
Structural Integrity
Ensuring the structural integrity of a high-rise building is paramount. This involves designing a framework that can support the building’s weight and withstand external forces such as wind, earthquakes, and other environmental factors. Engineers use advanced materials and construction techniques to achieve this.
Aerodynamic Design
High-rise buildings are significantly impacted by wind forces. Aerodynamic design helps minimize wind resistance and the resulting sway. This is achieved through shape optimization and the use of wind tunnel testing to refine the building’s design.
Site Selection and Analysis
Importance of Location
The location of a high-rise building is critical. Factors such as soil stability, proximity to transportation networks, and the surrounding urban context play a significant role in the building’s success.
Environmental Considerations
Environmental factors, including sunlight, wind patterns, and potential natural hazards, must be analyzed to ensure the building’s sustainability and resilience. This analysis helps in designing buildings that are both energy-efficient and safe.
Architectural Design Elements
Aesthetic Appeal
While functionality is crucial, the aesthetic appeal of high-rise buildings cannot be overlooked. Architects strive to create visually striking structures that contribute to the city’s skyline and reflect the building’s purpose and identity.
Functional Design
Functionality involves designing spaces that meet the needs of the building’s occupants. This includes considerations for efficient vertical transportation, optimal floor layouts, and the integration of amenities.
Structural Systems
Types of Structural Systems
Various structural systems are used in high-rise building design, each with its own advantages and applications.
Rigid Frame Systems
Rigid frame systems use beams and columns connected by rigid joints to resist lateral forces. This system is commonly used in mid-rise buildings.
Shear Wall Systems
Shear walls are vertical walls that provide resistance to lateral forces, especially in taller buildings. They are typically made of reinforced concrete.
Braced Frame Systems
Braced frames use diagonal bracing to transfer lateral forces to the ground. This system is often used in combination with other structural systems.
Core and Outrigger Systems
Core and outrigger systems use a central core connected to outer columns by outrigger trusses or walls, enhancing the building’s stability.
Materials Used in High-rise Buildings
Traditional Materials
Traditional materials like steel and concrete remain staples in high-rise construction due to their strength and durability.
Modern Innovations
Innovative materials, such as high-strength composites and advanced glass, are increasingly used to improve performance and aesthetics. These materials offer benefits like reduced weight and enhanced sustainability.
Wind Engineering
Impact of Wind on High-rise Buildings
Wind can cause significant movement in high-rise buildings, leading to discomfort for occupants and structural issues. Wind engineering is essential to mitigate these effects.
Mitigation Strategies
Strategies to mitigate wind impact include aerodynamic shaping, the use of dampers to reduce sway, and advanced structural systems that enhance stability.
Seismic Considerations
Earthquake-resistant Design
High-rise buildings in seismic zones require specialized design to withstand earthquakes. This involves using flexible materials and structural systems that absorb and dissipate seismic energy.
Case Studies of Seismic Impact
Examining buildings that have successfully withstood earthquakes, such as the Taipei 101 and the Transamerica Pyramid, provides valuable insights into effective seismic design.
Fire Safety Measures
Fire-resistant Materials
Using fire-resistant materials in construction helps prevent the spread of fire and protects the building’s structural integrity.
Evacuation Protocols
Designing efficient evacuation routes and systems, such as pressurized stairwells and fire lifts, is critical to ensuring occupant safety during a fire.
Sustainable Design Practices
Green Building Certifications
High-rise buildings can achieve green building certifications, such as LEED or BREEAM, by incorporating sustainable design practices, including energy-efficient systems and sustainable materials.
Energy-efficient Systems
Implementing energy-efficient HVAC systems, lighting, and renewable energy sources helps reduce the building’s environmental footprint and operational costs.
Mechanical, Electrical, and Plumbing (MEP) Systems
Integration in High-rise Design
MEP systems are crucial for the functionality of high-rise buildings. These systems must be seamlessly integrated into the design to ensure efficiency and reliability.
Innovations in MEP Systems
Innovative MEP systems, such as smart building technologies and advanced waste management systems, enhance the building’s performance and sustainability.
Building Information Modeling (BIM)
Role of BIM in High-rise Design
BIM is a digital representation of a building’s physical and functional characteristics. It plays a crucial role in the design, construction, and management of high-rise buildings.
Benefits of BIM
BIM improves collaboration, reduces errors, and enhances the efficiency of the construction process. It also aids in the maintenance and operation of the building.
Challenges in High-rise Building Design
Technical Challenges
Designing high-rise buildings involves overcoming numerous technical challenges, including structural complexity, wind resistance, and seismic considerations.
Financial Considerations
High-rise construction is costly, requiring significant investment and financial planning. Balancing cost with design and functionality is a critical aspect of the process.
Future Trends in High-rise Buildings
Technological Advancements
Emerging technologies, such as 3D printing and modular construction, are set to revolutionize high-rise building design and construction.
Predictions for Future High-rises
Future high-rise buildings will likely be taller, smarter, and more sustainable. Innovations in materials, construction techniques, and building management systems will drive these advancements.
Conclusion
Designing high-rise buildings is a complex yet fascinating field that blends engineering, architecture, and environmental science. As urban populations grow and technology advances, the demand for innovative and sustainable high-rise buildings will continue to rise. By understanding and applying the key concepts and principles of high-rise design, we can create structures that not only reach new heights but also enhance the quality of life for their occupants.




