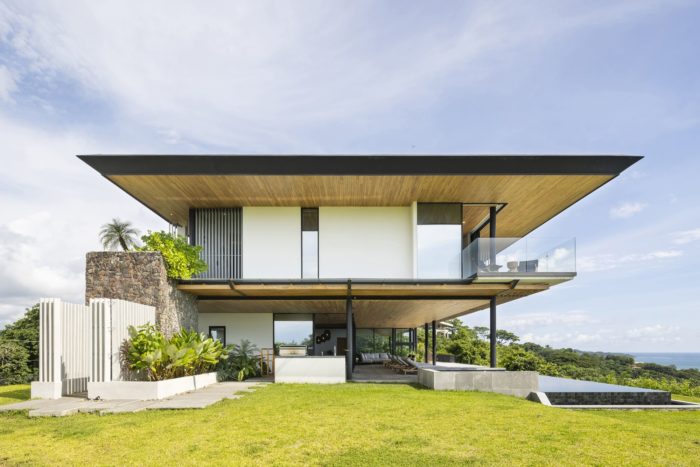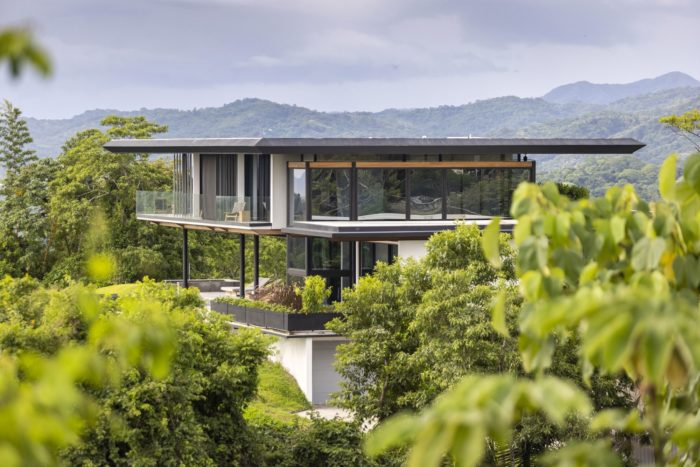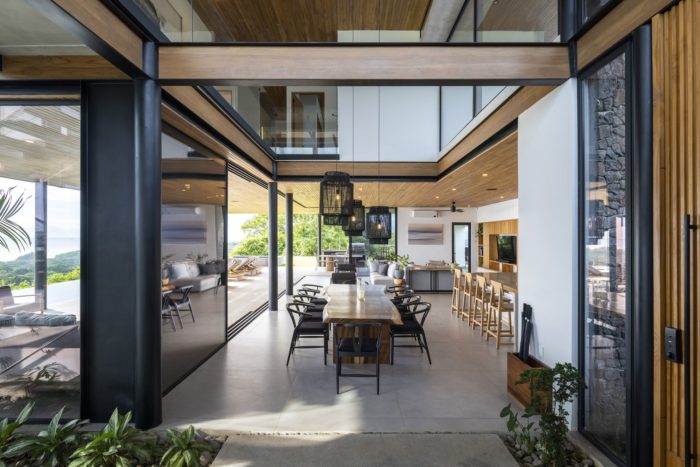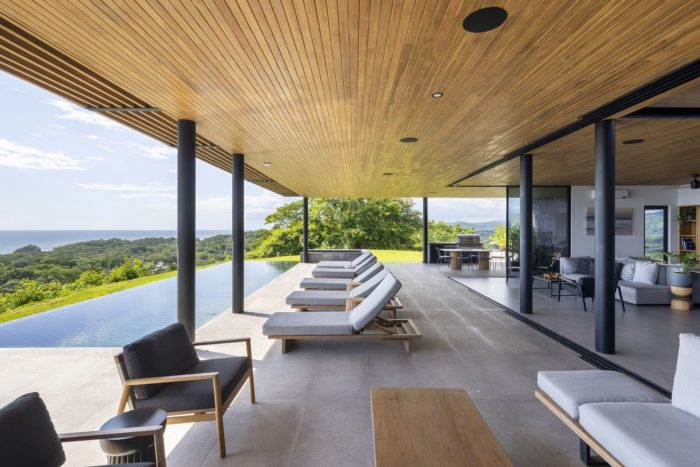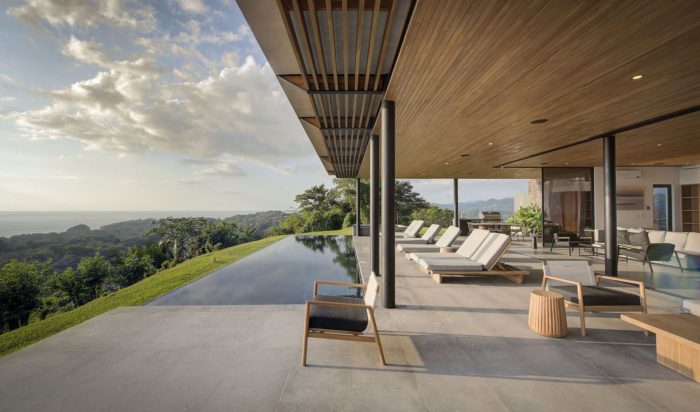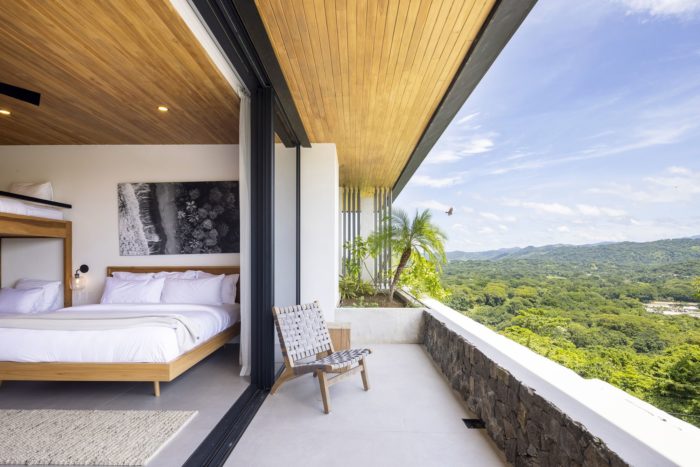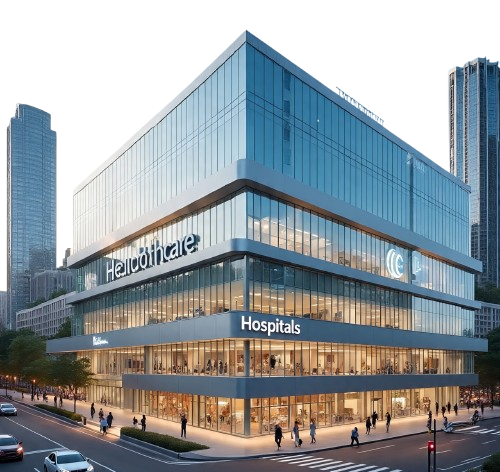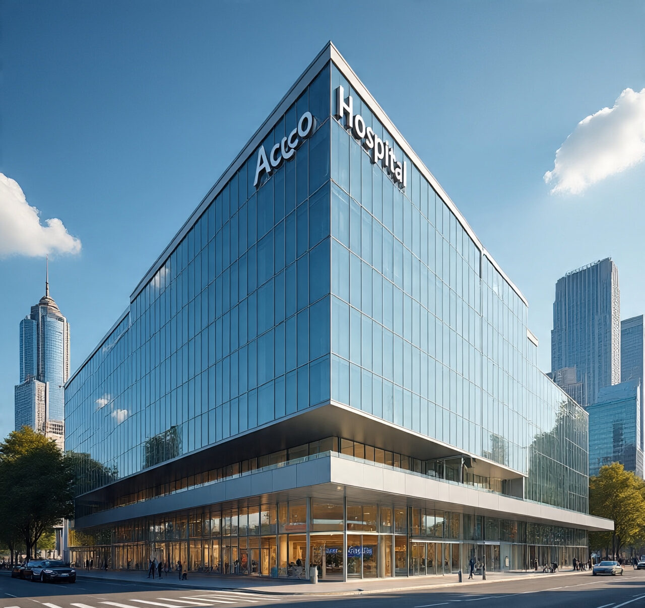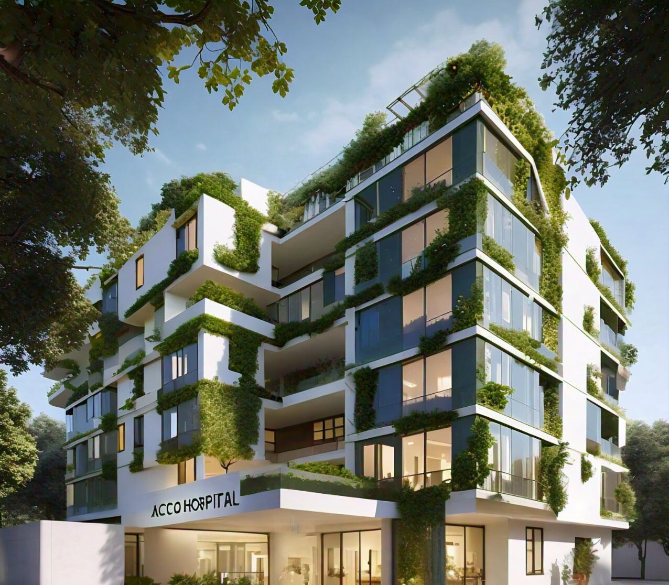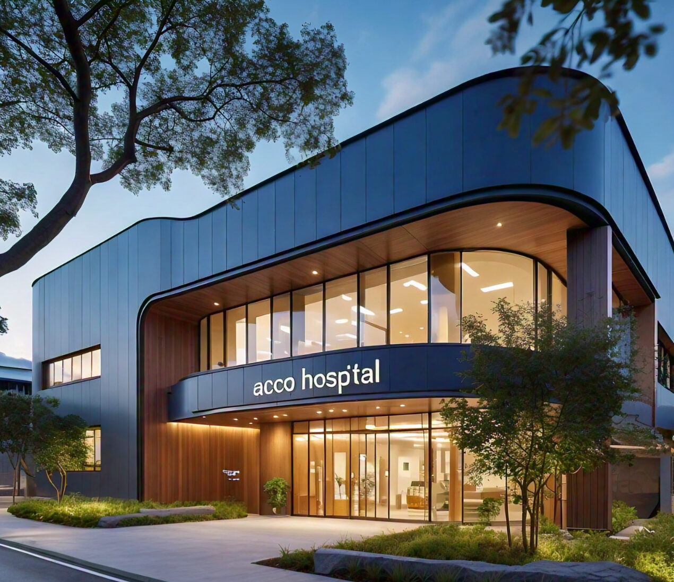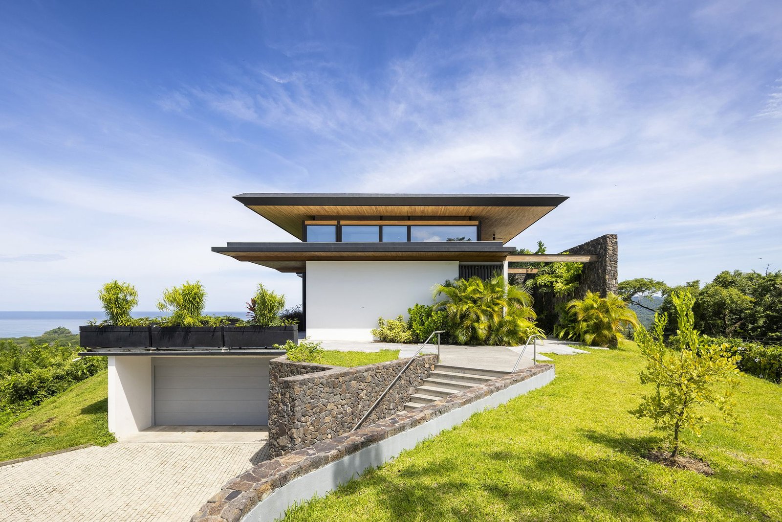
House with a View | Studio Saxe
overview of House with a View – In Costa Rica, we’re excited to introduce you to a contemporary tropical residence characterized by its sleek design, which artfully captures stunning ocean vistas and cultivates a truly distinct atmosphere. Our clients, hailing from Canada, approached us with a vision – to craft more than just a winter escape. They envisioned a harmonious fusion of two distinct worlds, where sophistication meets simplicity and where the bounties of the tropical climate are wholeheartedly embraced, creating a profound, all-encompassing connection with the natural world.
House with a View’s Design Concept
Concept: The location boasts stunning panoramas of the ocean and nearby mountains. Our design concept focused on a straightforward geometric shape that beautifully encircles these scenic vistas. By simplifying architectural elements to their core, we’ve heightened the visual connection between residents and the breathtaking natural environment.
Design: Striking the perfect equilibrium was crucial. We aimed for a structure that’s both light and resilient, giving it an almost ethereal presence on its mountainous site while also expertly showcasing the surrounding natural beauty.
In terms of the design, the social areas seamlessly flow from the interior to a generously sized terrace and a ground-level pool. Upstairs, the private spaces provide outstanding views and a sense of privacy. These areas are interconnected by a double-height atrium, which not only floods the interior with natural light but also enhances the overall spaciousness.
When it comes to sustainability, the strategic placement of an elevated structure above the living spaces allows for effective cross-ventilation in the communal areas. Additionally, the central atrium plays a pivotal role by creating a natural chimney effect. This draws warm air away from the upstairs bedrooms and ensures a continuous circulation of fresh air throughout the home.
Highlighting the significance of environmental sustainability, we prioritize rainwater harvesting and water recycling, harnessing solar heat for our water systems, all with a primary goal of minimizing energy and resource usage. The lightweight design of the home also lends itself to prefabrication, diminishing the environmental impact during on-site construction.
As for the construction aspect, the straightforward design made the building process more manageable and facilitated seamless material connections, imparting a subtle touch of sophistication to its inherent simplicity. Leveraging prefabrication methods further ensured efficiency and precision during construction, even in the demanding mountainous landscape.
The project’s core principle revolves around harmoniously merging traditional and modern elements. We’ve seamlessly integrated local materials like teak wood with contemporary counterparts such as concrete, steel, and advanced glazing, creating a beautiful synergy between age-old traditions and cutting-edge innovation.
Project Info:
Architects: Studio Saxe
Year: 2023
Photographs: Andres Garcia Lachner, Sergio Pucci
Collaborators: Prodeyco, IECA Internacional, Dynamo
City: Nosara
Country: Costa Rica

