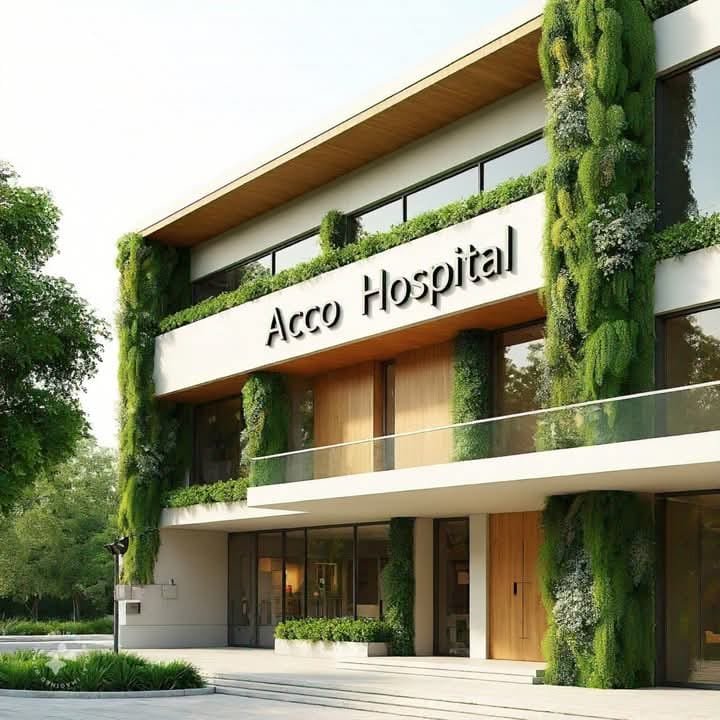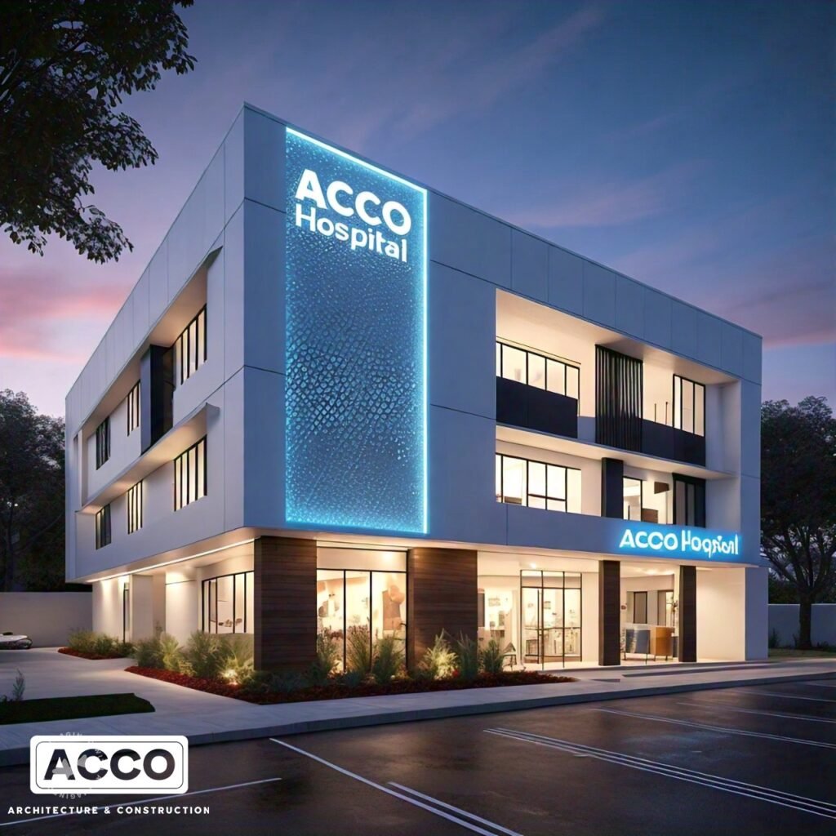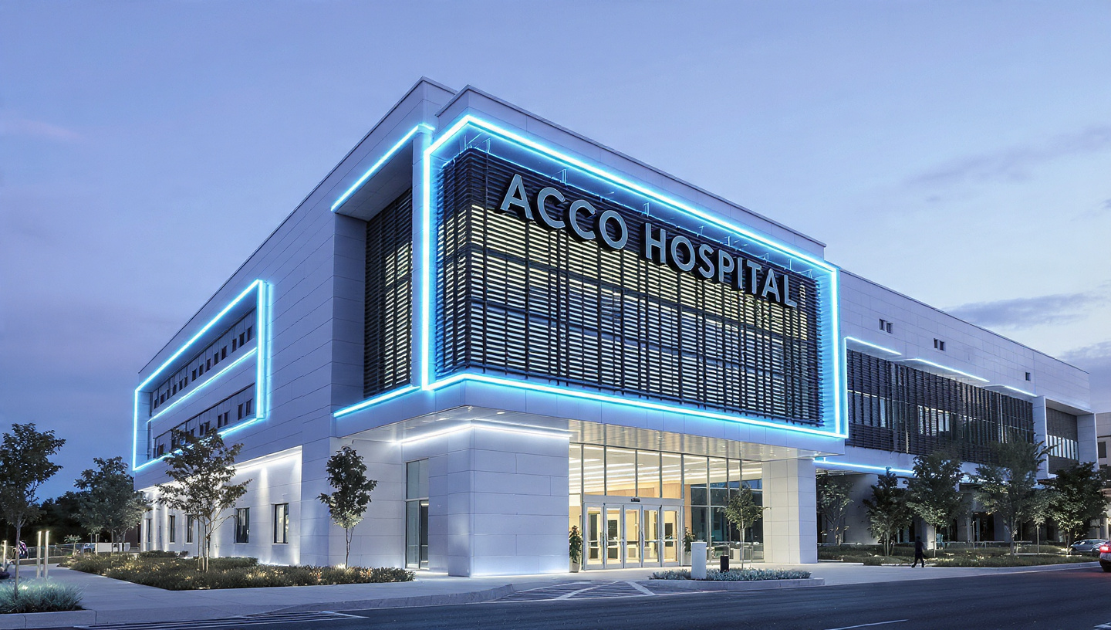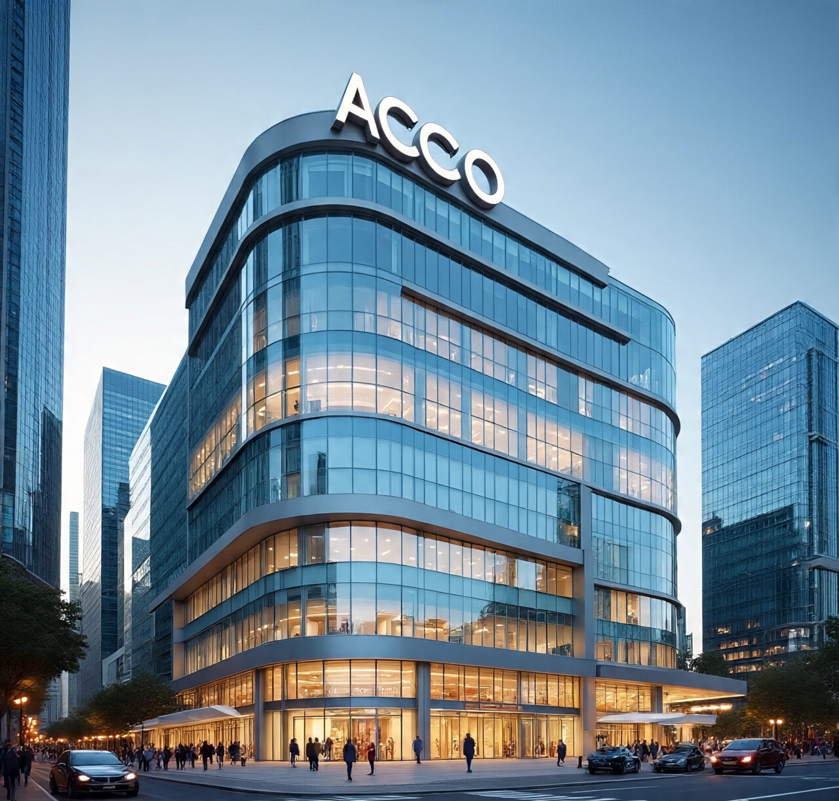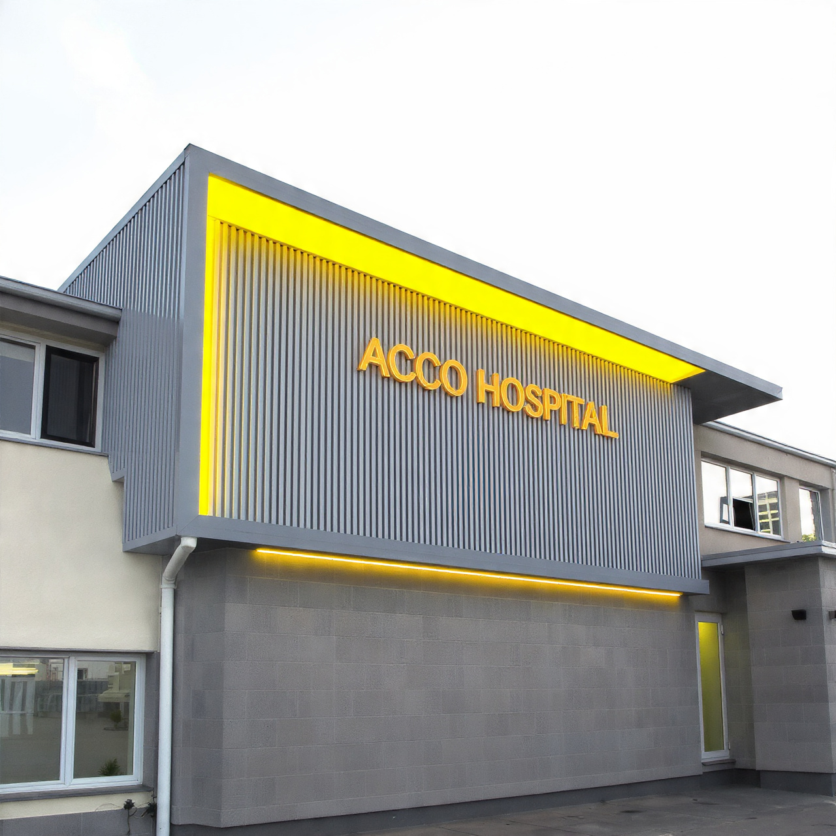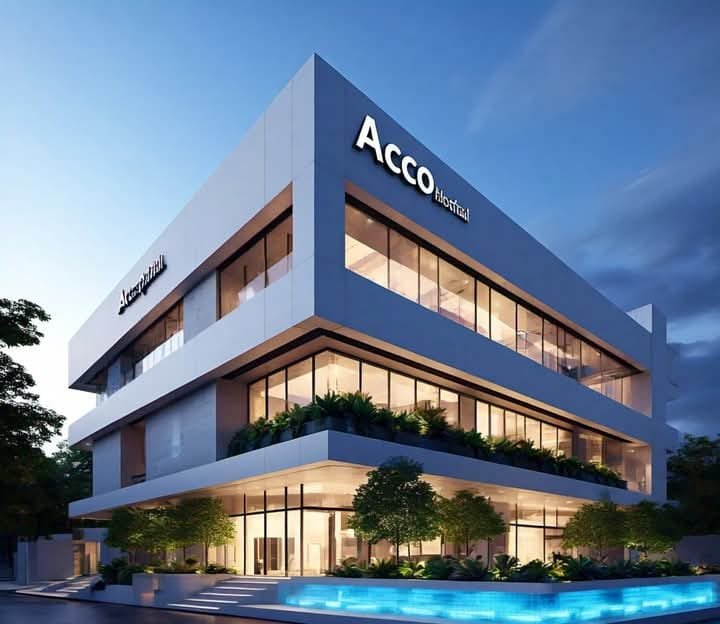
Healthcare Facility Design and Construction Planning
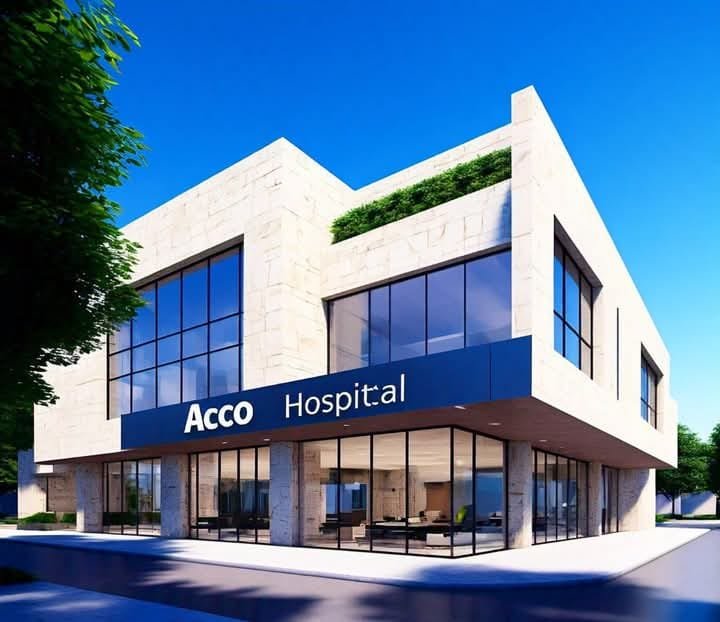
The Ultimate Guide to Healthcare Facility Design and Construction Planning
Healthcare facility design and construction planning is a critical process that requires careful attention to detail, collaboration among experts, and a thorough understanding of patient care needs. From feasibility studies to post-construction services, every stage plays a pivotal role in ensuring that the facility is safe, functional, and future-ready. This guide will walk you through each phase, highlighting best practices, key considerations, and innovative approaches to creating modern healthcare facilities that meet global standards.
Feasibility Studies
The foundation of any successful healthcare project begins with a feasibility study. This critical step evaluates the practicality of a project while ensuring it aligns with financial, operational, and demographic factors.
Site Analysis and Selection
Choosing the right site for a healthcare facility involves assessing accessibility, topography, local zoning laws, and proximity to target populations. The ideal location should facilitate smooth patient access, allow future expansion, and comply with environmental regulations.
Market Research for Healthcare Demand
Understanding the local healthcare demand is essential for determining the size, scope, and specialties of the facility. This involves analyzing population demographics, prevalent health conditions, and existing healthcare providers in the region. A data-driven approach ensures the hospital meets genuine needs.
Financial Viability Assessments
Developing a comprehensive financial plan involves estimating construction costs, operational expenses, and revenue generation potential. Feasibility assessments also evaluate funding options, including private investment, government grants, or public-private partnerships.
Planning and Concept Design
Once feasibility is established, the next phase involves meticulous planning to lay the groundwork for a functional and aesthetic healthcare environment.
Master Planning
Master planning defines the overall layout of the hospital campus, encompassing departments, patient flow, parking, and green spaces. A well-executed master plan balances operational efficiency with patient comfort.
Architectural Concept Design
Incorporating patient-centric and evidence-based design principles is key. This stage involves creating initial sketches and 3D renderings of the hospital, ensuring it meets both practical and aesthetic needs.
Space Planning for Departments
Optimal space allocation for key departments like OPD (outpatient department), IPD (inpatient department), ICU (intensive care unit), and OT (operation theatre) ensures efficient workflows while maintaining privacy and comfort for patients.
Future Expansion Planning
Hospitals must be designed with flexibility in mind. Future expansion plans allow the facility to adapt to population growth and emerging healthcare technologies, preventing costly renovations later.
Healthcare Architecture and Interior Design
The architecture and interior design of a healthcare facility profoundly impact both patient outcomes and staff efficiency.
Departmental Layout Design
Designing layouts for specialized areas such as ICUs, OT, and emergency rooms requires adherence to strict standards for infection control, ergonomics, and safety.
Infection Control Design
Infection control is paramount in healthcare settings. Features such as negative pressure rooms, HEPA filtration systems, and antimicrobial surfaces minimize the risk of hospital-acquired infections (HAIs).
Interior Design
Creating a welcoming, stress-free environment for patients and their families is essential. Thoughtful design choices for patient rooms, lobbies, and waiting areas can significantly improve patient satisfaction and reduce anxiety.
Modular Operating Room Design
Modular operating rooms offer flexibility, scalability, and streamlined installation processes. They are designed with pre-engineered components that meet stringent hygiene and functional requirements.
MEP (Mechanical, Electrical, Plumbing) Services
Mechanical, electrical, and plumbing systems form the backbone of any hospital, supporting its daily operations and ensuring safety.
HVAC Systems for Hospitals
Efficient HVAC systems regulate air quality, temperature, and humidity, creating a comfortable and safe environment for both patients and staff. Specialized zones, such as isolation rooms, may require custom HVAC configurations.
Medical Gas Pipeline Systems (MGPS)
Hospitals rely on MGPS to deliver oxygen, nitrous oxide, and other gases to patient care areas. The design must prioritize safety, redundancy, and easy maintenance.
Fire Protection Systems
Compliance with fire safety regulations involves installing sprinkler systems, smoke detectors, and fire-resistant materials. Evacuation plans should be integrated into the design phase.
Electrical Systems for Hospital-Grade Equipment
Healthcare facilities depend on reliable power systems to operate critical equipment. Backup generators, UPS systems, and surge protection are essential to prevent interruptions.
Structural Engineering
Earthquake-Resistant Building Design
In regions prone to seismic activity, structural designs must prioritize earthquake resilience. Advanced engineering techniques and materials can ensure patient safety during natural disasters.
Load Calculation for Hospital Equipment
Hospitals house heavy imaging machines, such as MRIs and CT scanners, which require reinforced floors and structural support to ensure safety and performance.
Foundation and Structural Stability
A strong foundation is essential to bear the load of hospital infrastructure while accommodating future expansions without compromising stability.
Medical Equipment Planning
Equipment Layout and Installation
Strategic equipment placement enhances efficiency and accessibility. Workflow optimization ensures minimal delays during critical procedures.
Integration of Imaging Devices
Imaging devices like MRIs and CT scanners require special rooms with lead shielding and soundproofing. Integration with hospital systems facilitates quick diagnostic reporting.
Maintenance Pathways for Medical Devices
Designing maintenance-friendly pathways ensures medical devices remain operational with minimal downtime. Preventive maintenance protocols should be implemented early.
Technology Integration
IT Infrastructure and Server Room Design
Hospitals need robust IT systems to manage patient data, schedule appointments, and maintain operational efficiency. Proper server room design ensures reliability and cybersecurity.
Hospital Information Systems (HIS) Integration
HIS platforms streamline administrative tasks, billing, and medical record management, improving patient care and operational efficiency.
Telemedicine Room Setup
As telemedicine gains popularity, hospitals must include dedicated spaces for virtual consultations equipped with cameras, microphones, and secure data transmission systems.
Nurse Call Systems
Innovative nurse call systems improve response times during emergencies and enhance patient satisfaction through prompt care.
Compliance and Accreditation
JCI/ISO/NABH Accreditation Compliance
Achieving accreditation from bodies like JCI, ISO, or NABH boosts the hospital’s reputation and ensures adherence to global healthcare standards.
Licensing and Regulatory Documentation
Navigating the complex landscape of healthcare regulations requires meticulous documentation. Compliance with local laws is non-negotiable.
The Ultimate Guide to Healthcare Facility Design and Construction Planning
Healthcare facility design and construction planning require a meticulous approach to ensure that spaces meet stringent healthcare standards, cater to patient needs, and allow for operational efficiency. This guide will walk you through the essential steps and considerations for designing and constructing healthcare facilities, ensuring safety, functionality, and innovation in every corner.
Outline
| Headings | Subheadings |
|---|---|
| Introduction | Importance of Proper Planning and Design |
| Healthcare Facility Design Overview | What Defines Effective Healthcare Design? |
| Role of Construction Planning | Key Components of a Successful Construction Plan |
| Key Considerations in Healthcare Design | Patient-Centered Design Principles |
| Infection Control in Facility Design | |
| Sustainable and Green Design for Healthcare Facilities | |
| Technology Integration in Modern Hospitals | |
| Legal and Regulatory Requirements | Healthcare Design Compliance Standards |
| Accessibility Requirements and ADA Standards | |
| Space Planning Essentials | How to Optimize Layouts for Efficiency |
| Balancing Aesthetics and Functionality in Design | |
| Designing for Flexibility and Future Growth | |
| Infrastructure Needs | HVAC, Electrical, and Plumbing Systems in Hospitals |
| Designing Specialized Medical Spaces | |
| Importance of Acoustics in Healthcare Environments | |
| Patient Safety and Comfort | Ergonomic Considerations in Furniture and Equipment |
| Noise Reduction Strategies in Healthcare Settings | |
| Lighting Design for Healing Environments | |
| Construction Phase | Choosing the Right Construction Team |
| Budgeting and Cost Control Strategies | |
| Construction Timelines and Avoiding Delays | |
| Innovations in Healthcare Design | Use of Modular Construction in Healthcare |
| Trends in Biophilic Design | |
| Leveraging Data for Smarter Design Decisions | |
| FAQs | Addressing Common Questions |
| Conclusion | Final Thoughts on Achieving a Seamless Healthcare Design |
Introduction
Healthcare facilities are no longer just places for treating illnesses—they’re sanctuaries where care, technology, and design converge to promote healing and wellness. With increasing patient expectations, regulatory pressures, and the ever-advancing medical technology landscape, designing and constructing such spaces has evolved into a complex science.
This article delves deep into healthcare facility design and construction planning, from ensuring compliance with regulatory requirements to integrating cutting-edge technology. Whether you’re a project manager, healthcare professional, or architect, this guide provides actionable insights to help you navigate the process with confidence.
Healthcare Facility Design Overview
What Defines Effective Healthcare Design?
Effective healthcare design transcends aesthetics. It’s about creating spaces that improve patient outcomes, enhance workflow efficiency, and adhere to safety protocols. It involves deliberate planning, from selecting durable materials to ensuring seamless integration of medical equipment.
Key design elements include patient-centered layouts, technology integration, and adaptability to future needs. For example, designing modular spaces allows hospitals to accommodate changing demands, such as adding ICU beds during a pandemic or upgrading facilities to meet the needs of an aging population.
Role of Construction Planning
Key Components of a Successful Construction Plan
Construction planning is the backbone of any healthcare facility project. It ensures that the design vision is translated into a functional reality. A robust construction plan includes:
- Detailed Budgeting: Accounting for costs such as materials, labor, and equipment.
- Timelines: Setting realistic milestones to avoid delays and cost overruns.
- Risk Management: Anticipating potential challenges, from supply chain disruptions to on-site hazards.
- Stakeholder Collaboration: Engaging architects, contractors, and healthcare providers for a cohesive strategy.
By addressing these components early, construction teams can streamline workflows, minimize disruptions, and stay within budget.
Key Considerations in Healthcare Design
Patient-Centered Design Principles
At the heart of healthcare design lies the patient experience. A patient-centered approach prioritizes comfort, privacy, and emotional well-being. This includes creating welcoming lobbies, private patient rooms, and family-friendly spaces.
For instance, studies have shown that access to natural light and calming color schemes can reduce patient stress and expedite recovery times. Hospitals like the Cleveland Clinic have implemented these design principles, resulting in higher patient satisfaction rates.
Infection Control in Facility Design
Infection control is critical in healthcare settings, and the COVID-19 pandemic underscored its importance. Design strategies for infection control include:
- Installing Negative Pressure Rooms: To prevent the spread of airborne pathogens.
- Antimicrobial Surfaces: Using materials that reduce the risk of contamination.
- Optimized Air Filtration: HVAC systems that ensure proper air circulation and quality.
These measures not only safeguard patients but also protect healthcare workers and visitors.
Sustainable and Green Design for Healthcare Facilities
Sustainability is no longer optional—it’s a necessity. Healthcare facilities consume significant resources, and eco-friendly designs can reduce energy consumption while lowering operational costs. Key strategies include:
- Installing energy-efficient HVAC systems.
- Using renewable energy sources like solar panels.
- Incorporating rainwater harvesting systems for non-potable uses.
Sustainable design not only benefits the environment but also supports patient wellness through cleaner air and reduced noise pollution.
Space Planning Essentials
How to Optimize Layouts for Efficiency
Optimizing the layout of a healthcare facility is crucial for smooth operations. An efficient layout minimizes unnecessary movement, ensuring that patients receive timely care. For example, placing emergency departments close to diagnostic labs can speed up treatment processes.
Balancing Aesthetics and Functionality in Design
Striking a balance between aesthetics and functionality enhances both form and purpose. A visually appealing environment can improve patient morale, while functional spaces ensure that healthcare professionals can work effectively.
Designing for Flexibility and Future Growth
Healthcare demands are ever-changing, making flexibility a cornerstone of modern facility design. Modular construction, for instance, allows hospitals to reconfigure spaces without disrupting operations.
Patient Safety and Comfort
Ergonomic Considerations in Furniture and Equipment
Ergonomics play a vital role in ensuring patient safety and comfort. From adjustable beds to wheelchair-accessible furniture, every element should cater to diverse needs.
Noise Reduction Strategies in Healthcare Settings
Noise pollution can hinder recovery and increase stress levels. Sound-absorbing materials and strategic room placements are effective in creating quieter, more restful environments.
Lighting Design for Healing Environments
Proper lighting is integral to healing. Natural light, combined with adjustable artificial lighting, can reduce depression and aid in recovery.
Construction Phase
Choosing the Right Construction Team
Selecting a construction team experienced in healthcare projects is essential. Look for firms with a track record of timely delivery, regulatory compliance, and innovative solutions.
FAQs
What are the key components of healthcare facility design?
How does infection control influence hospital design?
Why is sustainability important in healthcare construction?
What role does technology play in healthcare facility design?
How can modular construction benefit healthcare facilities?
What are the common challenges in healthcare construction planning?
Conclusion
Designing and constructing a healthcare facility is a monumental task, but it can also be a rewarding endeavor. By focusing on patient needs, leveraging sustainable practices, and adopting innovative solutions, you can create spaces that not only save lives but also uplift spirits.
Inbound and Outbound Link Suggestions
Inbound Links:
- Healthcare Technology Trends
- Importance of Patient-Centered Design
Outbound Links:
