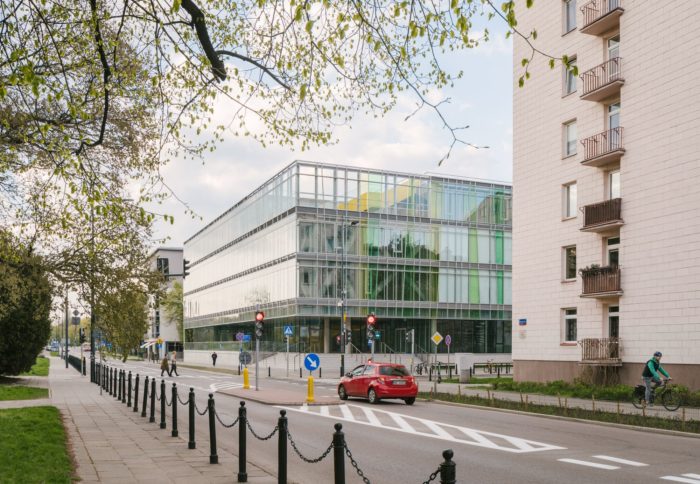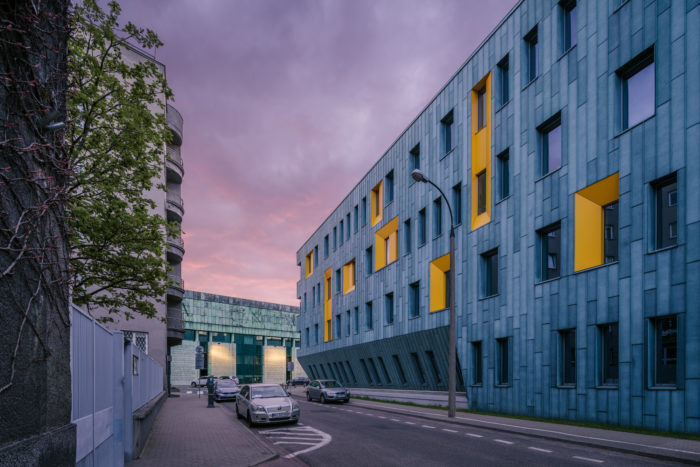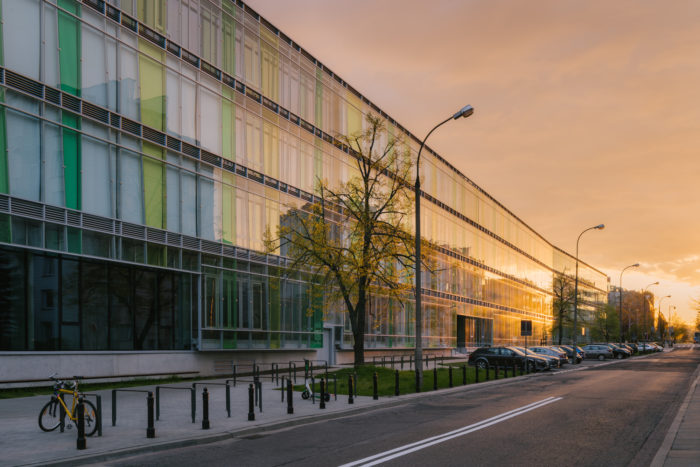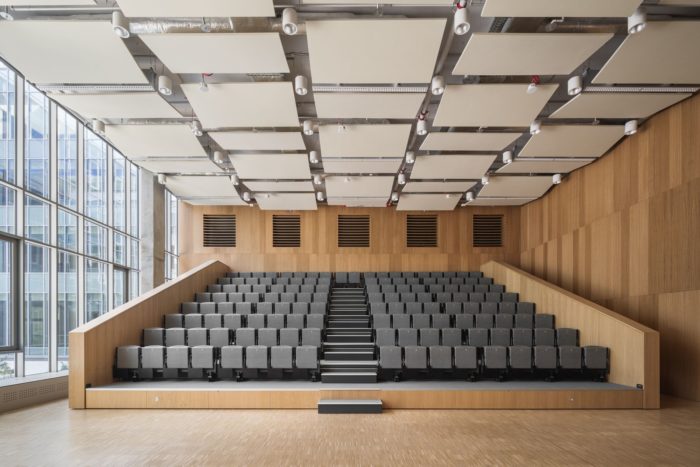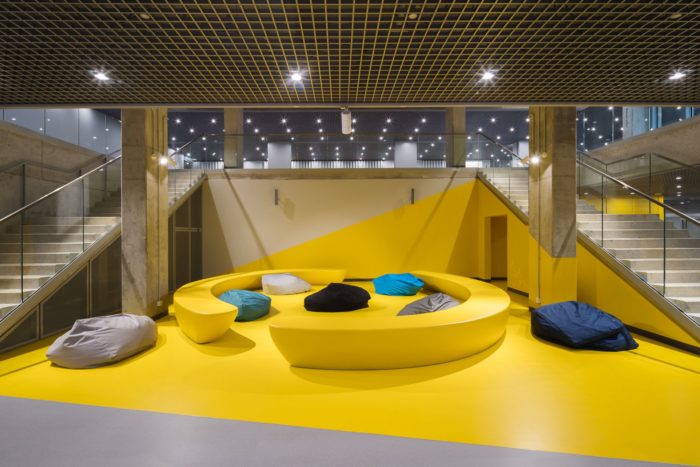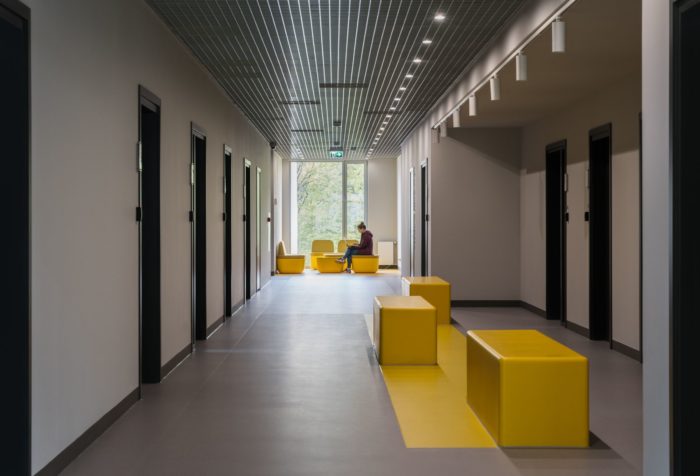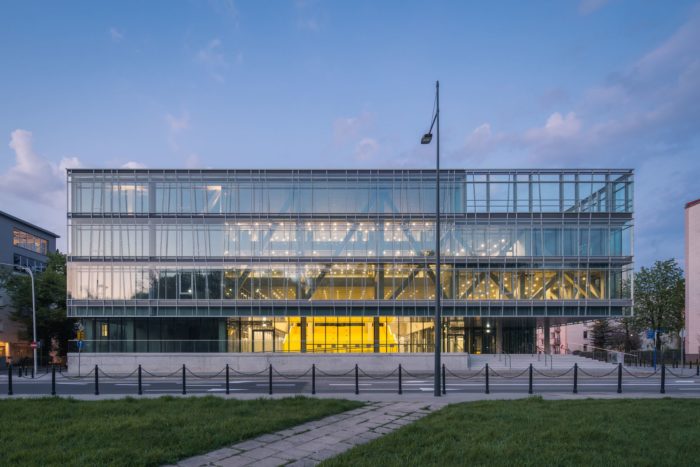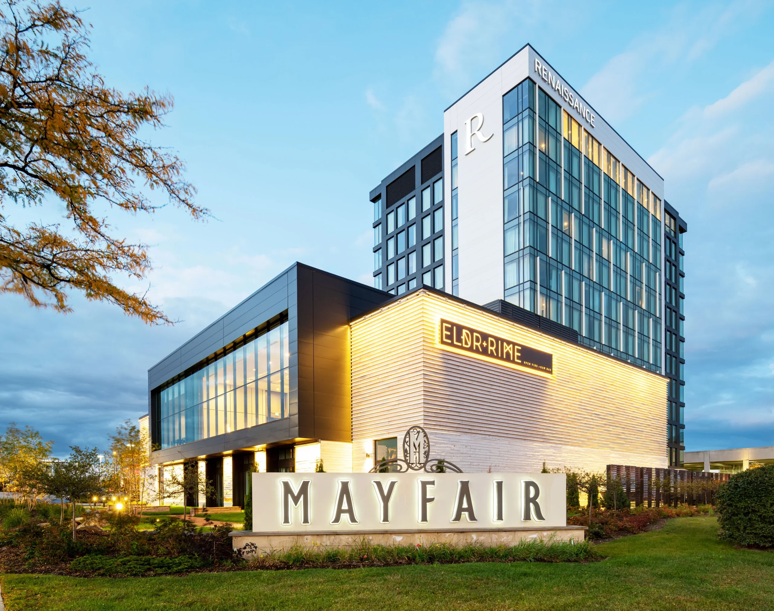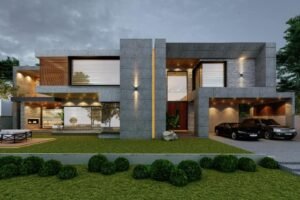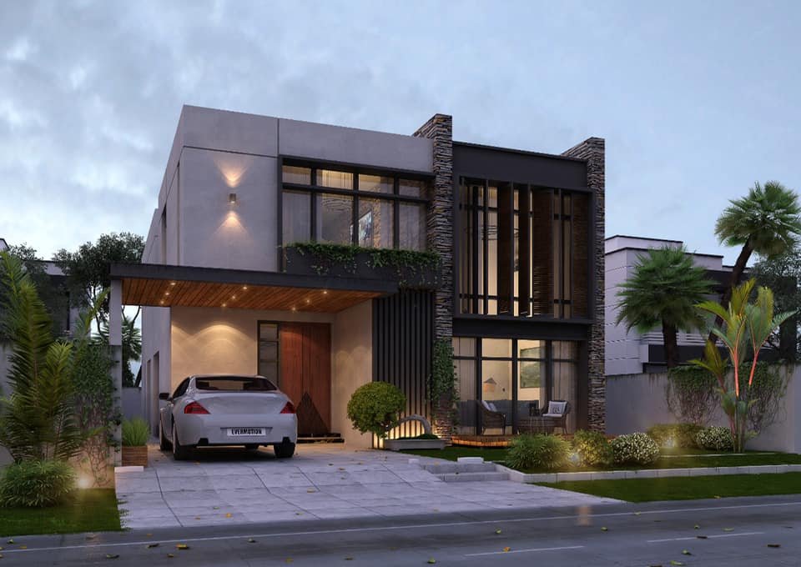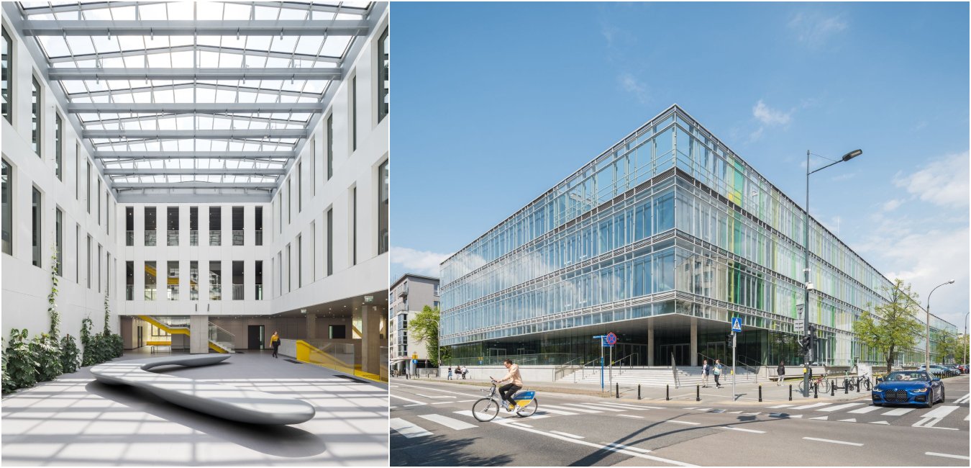
Dobra 55 Modern Languages and Applied Linguistics Building | Kuryłowicz & Associates
Dobra 55 has emerged as an innovative hub for language education, enabling the University of Warsaw to consolidate its diverse needs into a single, sustainable center of excellence. The new building spans an impressive 42,000 m2 and features 92 ‘language labs’, 70 administrative rooms, 39 research and development spaces, seven conference rooms, recreational areas, a multimedia room accommodating up to 150 people, a library, and reading zones. This project brings together the university’s linguistics departments under one roof, fostering collaboration and transparency. Notably, the traditionally enclosed urban courtyard block has been transformed into a green heart for the Powiśle riverbank district campus community.
The Dobra 55 Modern Languages and Applied Linguistics building has recently undergone an impressive expansion with the completion of its new extension, known as Phase II. This extension comprises four levels above ground and two levels underground, boasting a substantial gross area of approximately 28,700 m². It is worth noting that this new phase is almost twice the size of the initial building, which was also designed by our studio and finished in 2012, covering an area of 13,500 m². Together, both phases seamlessly form a unified and cohesive building structure.
Dobra 55 Building’s Design Concept
With a design that seamlessly integrates the university campus and the adjacent riverside neighborhood, the Dobra 55 building establishes a strong connection with its surroundings. The transparent facade serves as an invitation, opening up the building to the immediate neighborhood and the natural beauty that surrounds it. The ul. Wislana Street elevation is particularly striking, featuring a shimmering glazed exterior that reveals the building’s concrete structure. This dynamic design is further enhanced by a series of courtyards, creating a vibrant and communal atmosphere throughout the space.
The Dobra 55 building offers a welcoming and accessible urban entrance. The street corner is strategically positioned to create an entrance plinth, providing ample space for all visitors to gather and relax. Moving further into Dobra 55 , a series of spatial sequences unfold, centered around a grand staircase that serves as a backbone and a social connector across the different floors. This unique feature begins at street level and extends all the way up to the rooftops, offering stunning views of the city and fostering a sense of connection within the neighborhood.
In addition to its cutting-edge teaching facilities, the Dobra 55 building is committed to addressing the challenges of climate change through innovative sustainability measures. Renewable energy sources and energy-saving solutions are integrated into the design, including heat pumps with ground heat exchangers and the utilization of photovoltaic panels. The project also incorporates energy-efficient chillers, lighting systems designed to minimize energy consumption, and the implementation of rainwater harvesting for garden irrigation. These environmentally friendly initiatives demonstrate the building’s dedication to reducing its carbon footprint and promoting a greener future.
The interior space aims to create a captivating atmosphere that leaves visitors feeling energized and enthralled. Located amidst the urban landscape of Powiśle, with its eclectic mix of shops and gardens, the building embodies the spirit of a vibrant city fragment that has organically grown as an integral part of the capital. It was crucial to design the interior as an extension of this surrounding context while adding a touch of something fresh and unique. The unexpected presence of vibrant yellows within the building piques visitors’ curiosity, enticing them to explore further. Here, yellow goes beyond being merely a color; it represents a promise of a dynamic and fulfilling life that education within Dobra 55 building can offer.
The architecture of the Modern Languages and Applied Linguistics building embraces a sense of lightness achieved through a delicate combination of steel, concrete, and glass. The design of the building cleverly blurs the physical boundaries of its mass, creating a poetic and visually captivating experience. Instead of presenting itself as a solid and monolithic structure, the building gracefully plays with perception, inviting a more nuanced and imaginative interpretation. This artistic approach adds a touch of elegance and intrigue to the overall design, elevating the building beyond its functional purpose.
Project Info:
Architects: Kuryłowicz & Associates
Area: 42000 m²
Year: 2022
Photographs: Nate Cook Photography
Manufacturers: Fundermax, Rako, ALTEZA, Aluprof, Aurubis.Trespa, IVC Carpets, V&B
Structural Engineer Team: KIP
Landscape Architect: Dorota Pape
Installation Team: Roger Preston
City: Warsaw
Country: Poland

