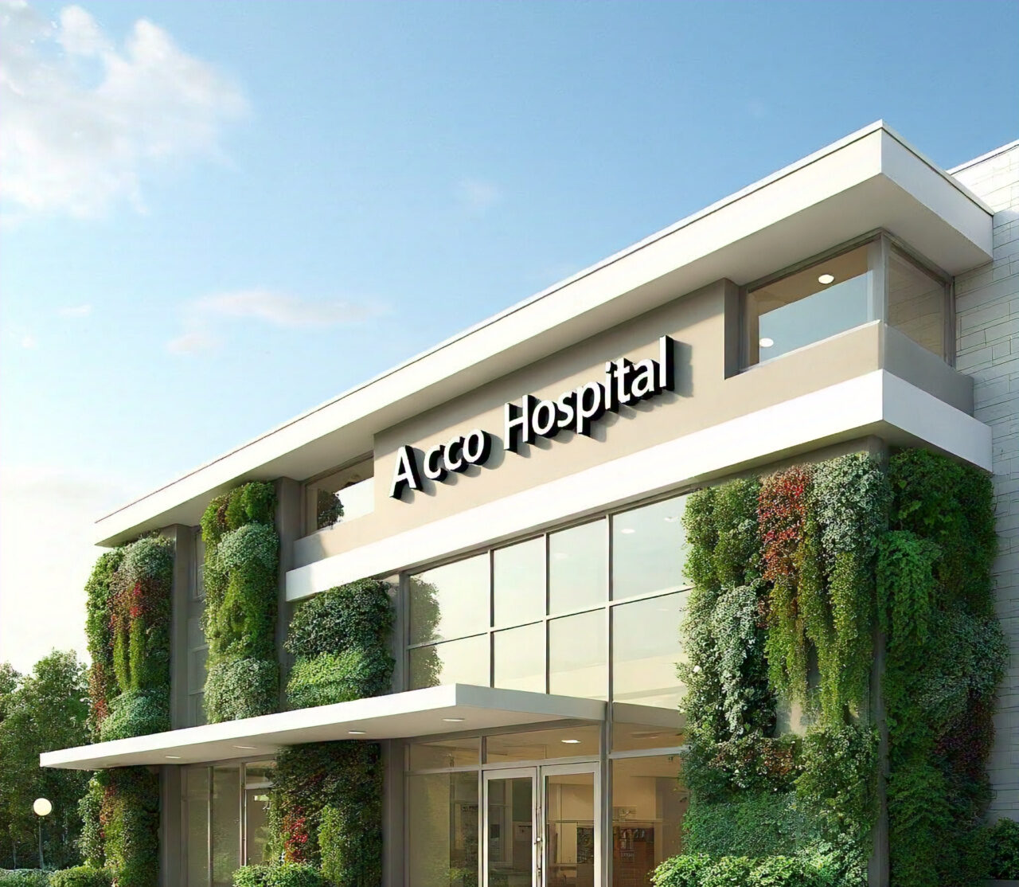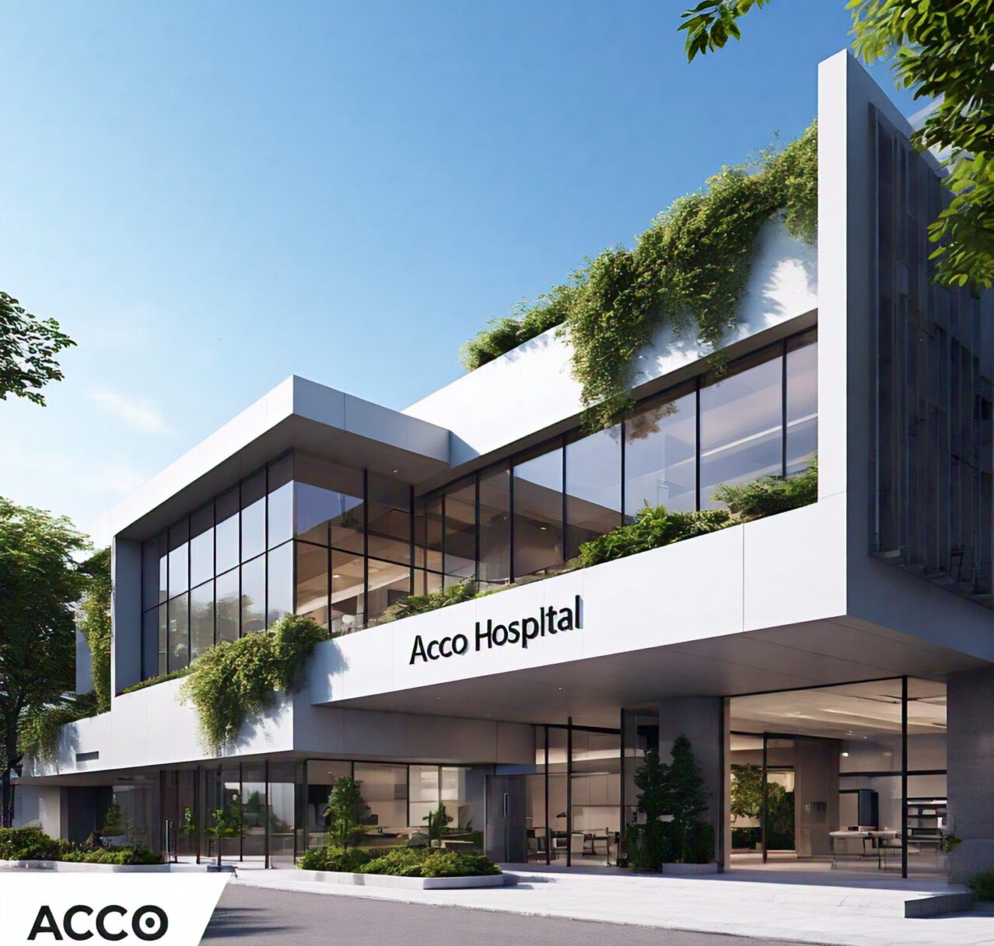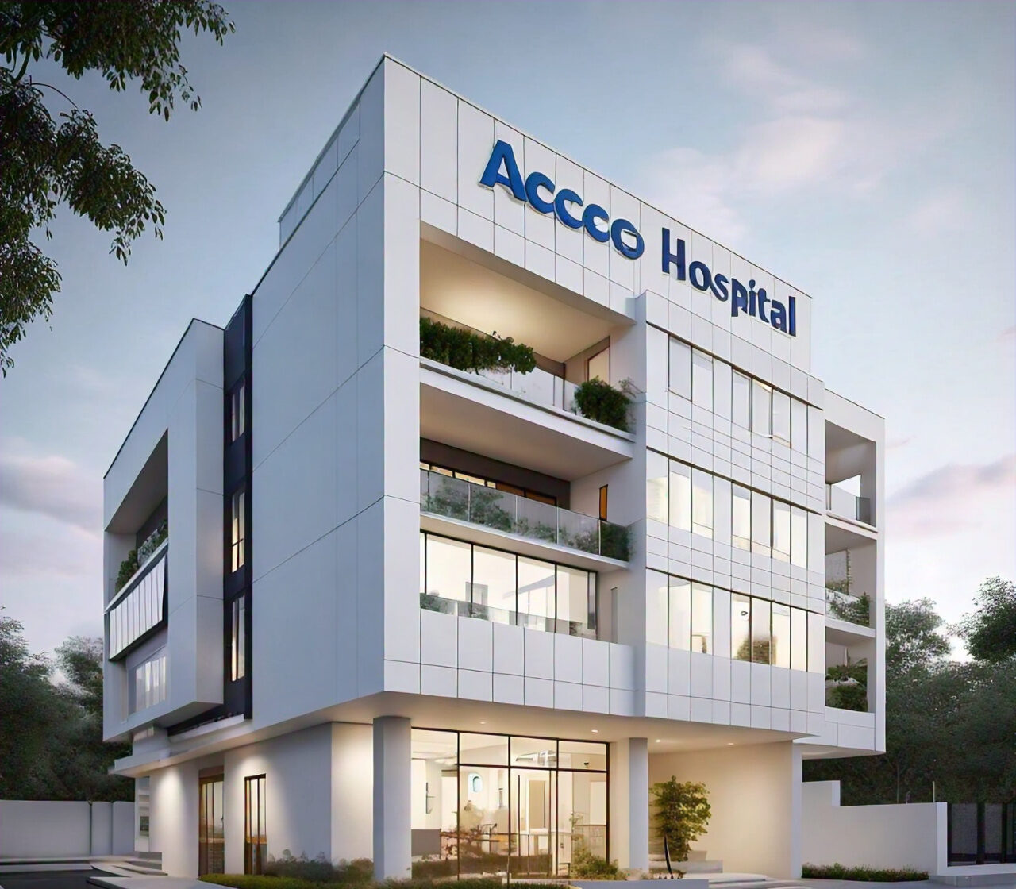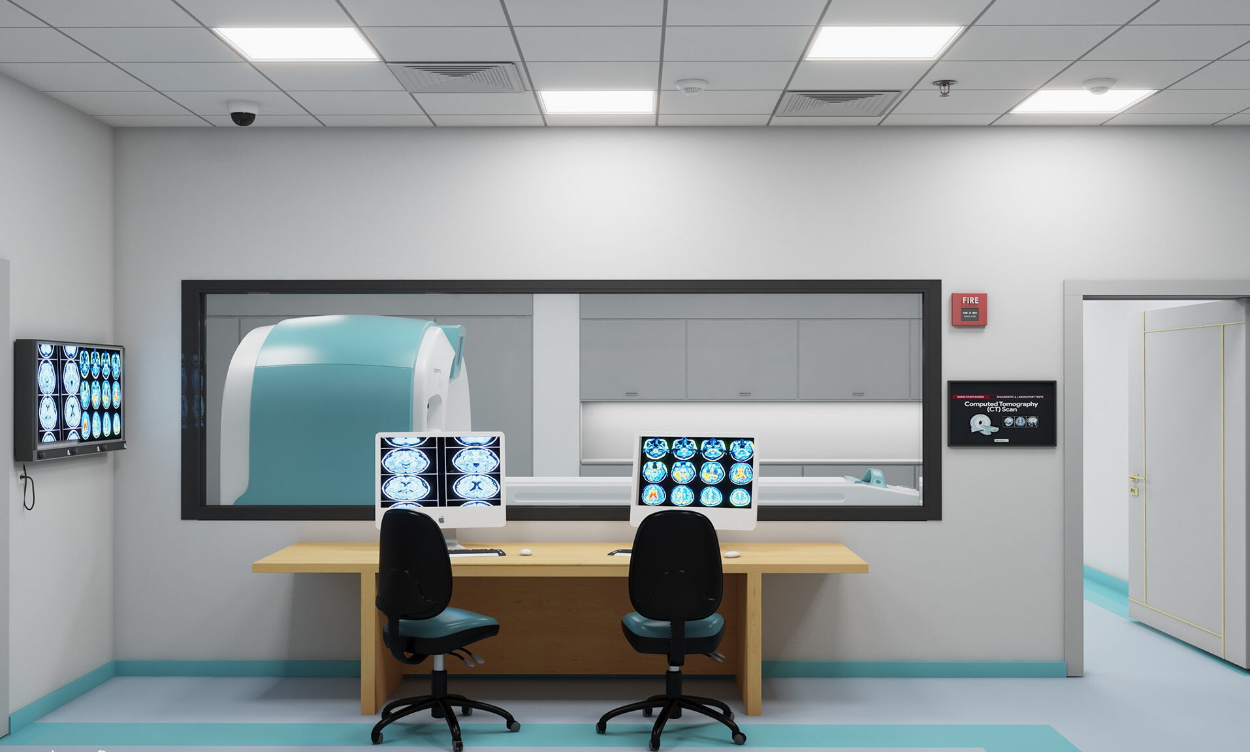
Designing Emergency Departments: Layouts that Save Lives
🏗 Introduction to ACCO Construction
ACCO Construction is Pakistan’s trusted name in healthcare architecture, engineering, and turnkey hospital construction. Based in Lahore, ACCO has decades of experience designing and building modern medical facilities, from primary health centers to tertiary-care hospitals.
With a team of architects, engineers, and planners, we specialize in hospital design, MEP services, modular construction, and healthcare interiors — ensuring every square foot is optimized for functionality, patient flow, and infection control.
In this article, we explore how thoughtful emergency department (ED) layouts can literally save lives — by improving patient flow, minimizing delays, and enabling staff to perform at their best.
🚑 Topic Introduction: Why Emergency Department Design Matters in Pakistan
The emergency department (ED) is the heart of every hospital — a place where seconds matter and efficiency saves lives. Unfortunately, many hospitals in Pakistan still struggle with congested layouts, poor zoning, and inefficient patient flow, which leads to overcrowding and slower response times.
An effective Emergency Department Design in Pakistan focuses on:
Streamlined triage and treatment zones
Clear circulation routes
Infection control and privacy
Rapid access to imaging and operating theatres
Staff safety and stress reduction
With the rise in population, urban accidents, and emergency case load, hospitals in cities like Lahore, Karachi, and Islamabad need EDs that can adapt quickly and operate efficiently — even under extreme pressure.
🏥 What Is an Emergency Department Layout?
An emergency department layout is the spatial organization of treatment areas, waiting zones, diagnostic spaces, and staff support areas — designed to optimize workflow and minimize patient waiting times.
A well-planned ED typically includes:
Ambulance Entry & Drop-off Zone
Triage Area
Resuscitation Room
Minor Treatment Bays
Major Treatment Rooms
Observation Area
Nurses’ Station & Staff Support
Radiology / Imaging Access
Public Waiting Zone
Clean & Dirty Utility Rooms
🧭 H2: Key Design Principles of Emergency Departments
1. Zoning for Functionality
The ED must be divided into public, clinical, and support zones:
Public Zone: Registration, waiting area, restrooms.
Clinical Zone: Triage, examination, treatment, resuscitation.
Support Zone: Staff rest areas, storage, utilities, and offices.
Efficient zoning reduces noise, confusion, and cross-contamination — enhancing both patient experience and staff performance.
2. Optimizing Patient Flow
The journey from entry to treatment must be smooth and intuitive:
Patients should move forward through care, not backward.
Separate ambulatory and stretcher pathways.
Minimize intersection between staff circulation and public movement.
Direct access from triage to resuscitation and diagnostics.
An efficient layout reduces waiting time and improves response during critical emergencies.
3. Infection Control Design
In Pakistan, infection control is a critical design element. Key strategies include:
Dedicated isolation rooms with negative pressure.
Separate HVAC zones for high-risk areas.
Touchless doors, hand hygiene stations, and anti-microbial finishes.
Easy-to-clean surfaces and adequate waste segregation zones.
A well-designed ED minimizes the risk of cross-infection — crucial during pandemics and infectious disease outbreaks.
4. Accessibility and Safety
The design must ensure easy access for ambulances, disabled patients, and visitors:
Direct ambulance-to-resus room access.
Ramps for wheelchairs and stretchers.
Fire safety exits, signage, and security checkpoints.
Adequate lighting and CCTV coverage.
Safety should never be compromised, whether for patients or healthcare staff.
5. Flexibility and Scalability
Modern emergency departments must handle surge capacity — during disasters, pandemics, or major accidents.
Design for expandable treatment zones.
Use modular partitions for temporary isolation wards.
Allocate space for future diagnostic or triage upgrades.
Flexibility ensures resilience in emergencies — a vital factor for Pakistan’s growing healthcare needs.
📊 H2: Comparison Table — Traditional vs. Modern ED Layouts
| Feature | Traditional ED | Modern, Efficient ED |
|---|---|---|
| Patient Flow | Linear, congested | Streamlined, circular flow |
| Privacy | Limited partitions | Individual treatment bays |
| Infection Control | Reactive | Built-in preventive zoning |
| Imaging Access | Distant | Integrated or adjacent |
| Staff Movement | Unplanned | Optimized for workflow |
| Scalability | Fixed | Modular and adaptable |
💡 H2: Design Methods & Tools Used by ACCO
1. Evidence-Based Design (EBD)
ACCO uses international best practices to ensure data-driven design decisions — reducing medical errors and improving patient recovery.
2. Lean Healthcare Design
Eliminates waste in movement and processes — improving patient turnaround time.
3. 3D BIM Modelling
Every ACCO emergency department project uses BIM (Building Information Modeling) to visualize spaces and detect clashes before construction.
4. Simulation-Based Layout Testing
Our architects simulate patient and staff movement using flow analysis software — ensuring the best possible configuration.
5. Modular Construction Techniques
ACCO’s modular healthcare units allow faster project delivery and flexible expansions, especially in emergency healthcare setups.
🧩 H2: Important Functional Zones in an Emergency Department
1. Triage Zone
Where patients are categorized by urgency. Must be visible from the entrance and near the nurses’ station.
2. Resuscitation Area
Requires direct ambulance access, large open layout, and immediate connection to diagnostic imaging and operating theatres.
3. Minor Treatment Rooms
For small injuries and non-critical cases — designed for privacy and infection control.
4. Observation Area
Where patients await results or short-term monitoring. Comfortable and easily supervised.
5. Diagnostic Zone
Includes X-ray, CT, and ultrasound — ideally integrated within or adjacent to the ED.
6. Staff Support Area
Restrooms, lockers, pantry, and admin areas — improving staff satisfaction and performance.
📈 H2: Trends in Emergency Department Design (Pakistan & Global)
Telemedicine Integration: Virtual triage stations for faster pre-assessment.
Smart Wayfinding: Digital signboards for patients and families.
Green Design: Natural light and ventilation to enhance healing and reduce stress.
Acoustic Control: Noise reduction systems to calm patients and staff.
Energy Efficiency: LED lighting, efficient HVAC, and water recycling systems.
⚖️ H2: Pros and Cons
✅ Advantages of Efficient ED Design
Reduces patient waiting and treatment time.
Improves workflow efficiency.
Enhances infection control and patient privacy.
Increases staff productivity.
Supports future expansion and technology upgrades.
Saves lives by reducing delays in critical treatment.
⚠️ Disadvantages / Challenges
Higher initial planning cost.
Requires skilled architects and medical planners.
Needs coordination with hospital administration for functional input.
Implementation delays due to regulatory approvals.
❓ H2: Frequently Asked Questions (FAQs)
Q1: What is the ideal size of an emergency department?
A: The ideal size depends on patient volume. Generally, 0.8–1.2 beds per 1,000 annual visits is a good ratio for Pakistan’s mid-sized hospitals.
Q2: How can hospitals in Pakistan improve patient flow?
A: By adopting zoned layouts, digital triage, and separate circulation routes for staff and patients — ensuring quick movement and minimal congestion.
Q3: What standards are followed for ED design in Pakistan?
A: Hospitals must comply with Pakistan Health Commission (PHC), IHRA, and NBCP standards, along with international guidelines like FGI and AIA.
Q4: Can modular construction be used for emergency departments?
A: Yes, ACCO Engineering offers modular and prefab healthcare units that allow rapid installation and scalability — ideal for urgent hospital expansions.
Q5: How does design impact patient survival in emergencies?
A: Efficient design reduces the “door-to-needle time” for critical patients (like heart attack or trauma victims), directly increasing survival rates.
🧱 H2: Internal & External Links
Internal Links:
External Links (High-Authority Sources):
🏁 H2: Final Verdict / Conclusion
A well-designed Emergency Department is not just about architecture — it’s about saving lives. By integrating zoning, efficient patient flow, infection control, and modular flexibility, hospitals can drastically improve patient outcomes and staff efficiency.
In Pakistan, where emergency healthcare systems are under immense pressure, smart, evidence-based design is no longer optional — it’s essential.
With its proven expertise in hospital architecture, MEP systems, and turnkey construction, ACCO Construction stands ready to design and build your next-generation Emergency Department — one that truly saves lives.
📞 Call to Action (CTA)
Ready to design a life-saving Emergency Department for your hospital?
👉 Contact ACCO today for a free consultation!
📱 Phone / WhatsApp: +92 322 8000190
📧 Email: info@acco.com.pk
🌐 Website: www.acco.com.pk
🏷️ 20 SEO Tags
Emergency department design Pakistan, hospital emergency room layout, ACCO Construction, healthcare architecture Lahore, efficient ER design, hospital planning Pakistan, emergency department workflow, modular hospital construction, patient-centered design, hospital architecture Pakistan, trauma center design, healthcare design consultants, modern hospital layouts, medical facility planning, emergency room renovation, hospital space optimization, evidence-based healthcare design, MEP design for hospitals, turnkey hospital construction Pakistan, functional emergency department design


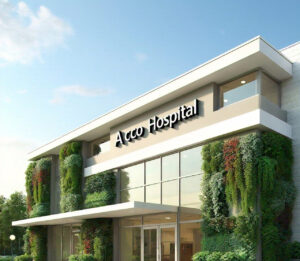
🏥 Hospital Interior Design Ideas for Improved Patient Experience | ACCO Construction
🏗️ Introduction to ACCO Construction ACCO Construction is one of Pakistan’s leading design and construction companies, renowned for delivering innovative and functional healthcare design solutions. Based in Lahore, ACCO has over two decades of experience in hospital design, interior planning,
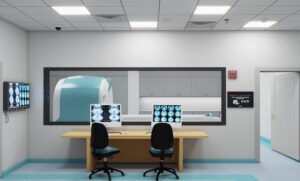
Designing Emergency Departments: Layouts that Save Lives
🏗 Introduction to ACCO Construction ACCO Construction is Pakistan’s trusted name in healthcare architecture, engineering, and turnkey hospital construction. Based in Lahore, ACCO has decades of experience designing and building modern medical facilities, from primary health centers to tertiary-care hospitals.
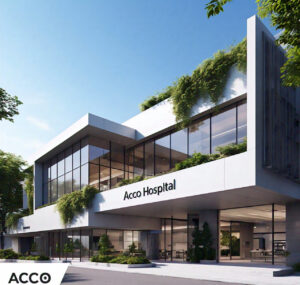
Efficient Space Planning in Hospitals Pakistan — Balancing Aesthetics & Functionality
Introduction to ACCO Construction ACCO Construction is a Lahore-based design & construction firm that specializes in healthcare facilities, commercial buildings, and high-quality residential projects across Pakistan. With years of experience delivering hospital layouts, modular wards, operation theatres, and turnkey healthcare
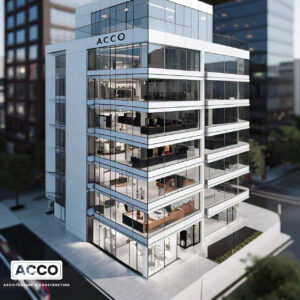
🏢 Turnkey Commercial Plaza Construction in Pakistan | ACCO Construction
Introduction to ACCO Construction ACCO Construction is a leading construction company in Lahore, Pakistan, recognized for its expertise in commercial, industrial, and residential projects. With over 20 years of experience, ACCO has successfully delivered modern commercial plazas, shopping centers, and
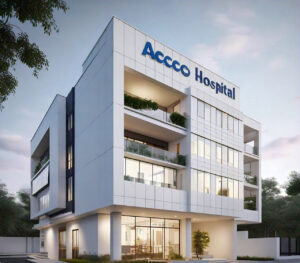
🏥 Efficient Space Planning in Hospitals: Balancing Aesthetics and Functionality
🏗️ Introduction to ACCO Construction ACCO Construction is one of Pakistan’s leading hospital design and construction experts, based in Lahore with over 20 years of experience delivering top-tier healthcare projects. We specialize in hospital architecture, interior design, MEP engineering, and
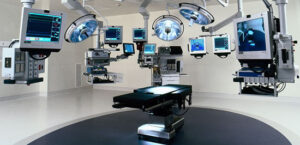
🏥 ICU and Operation Theatre Design Standards in Modern Hospitals | ACCO Construction
🏗️ Introduction to ACCO Construction ACCO Construction is a leading name in healthcare architecture, design, and construction in Pakistan, headquartered in Lahore. With over 20 years of experience, ACCO has successfully delivered projects ranging from multi-specialty hospitals, medical colleges, diagnostic
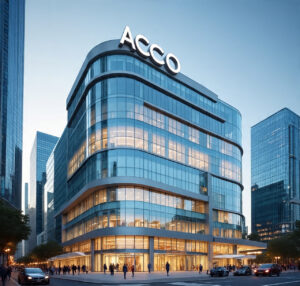
🏥 Sustainable Hospital Design: Green Building Solutions for Healthcare Facilities
(By ACCO Construction Pakistan) 🏗️ Introduction to ACCO Construction At ACCO Construction, we believe that architecture has the power to heal, inspire, and transform lives — especially in the healthcare sector. Based in Lahore, Pakistan, ACCO has been a leading
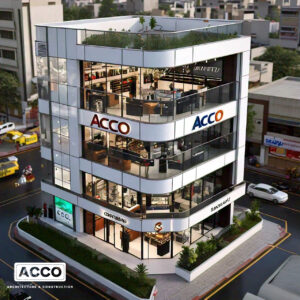
🏢 Commercial Plaza Architecture & Engineering Services in Pakistan | ACCO Construction
Introduction to ACCO Construction ACCO Construction is one of Pakistan’s leading design and build firms, headquartered in Gulberg-III, Lahore, specializing in architectural design, civil engineering, and turnkey construction solutions for commercial, residential, and industrial projects. With decades of experience in

🏥 Importance of Functional Design in Modern Hospitals and Clinics | ACCO Construction
Introduction to ACCO Construction ACCO Construction is one of Pakistan’s leading design and build firms, specializing in hospital architecture, healthcare infrastructure development, and turnkey medical facility construction. With decades of experience in Lahore, Islamabad, and across Pakistan, ACCO has established

🏥 Hospital Architecture in Pakistan: From Concept to Complete Healthcare Solution
🏗️ Introduction – ACCO Construction: Pioneers in Healthcare Architecture ACCO Construction is a leading name in Pakistan’s construction and design industry, specializing in hospital architecture, healthcare facility design, and turnkey construction solutions. With over two decades of expertise and successful
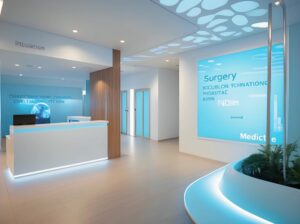
🏥 Designing Patient-Centered Hospitals: Key Elements for Better Healing Spaces
🏗️ Introduction – ACCO Construction: Shaping the Future of Healthcare Design ACCO Construction is one of Pakistan’s most trusted names in hospital and healthcare infrastructure development. With decades of experience in architectural design, MEP, civil works, and turnkey healthcare projects,
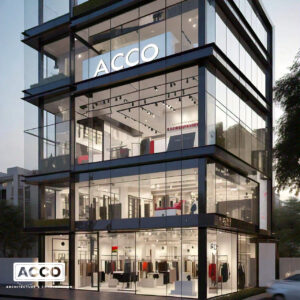
🏗️ Smart Commercial Plaza Designs with Modern Features in Pakistan | ACCO Construction
🏢 Introduction to ACCO Construction ACCO Construction, headquartered in Gulberg-III, Lahore, is one of Pakistan’s leading design and build companies specializing in commercial, residential, and industrial construction. With over 20 years of experience, ACCO has delivered state-of-the-art projects across DHA

🏥 Hospital Architecture in Pakistan: From Concept to Complete Healthcare Solution
🏗️ Introduction to ACCO Construction ACCO Construction is one of Pakistan’s leading construction and architectural design firms, recognized for delivering innovative, functional, and sustainable projects across the country. Based in Lahore, ACCO specializes in hospital architecture, healthcare facility planning, turnkey
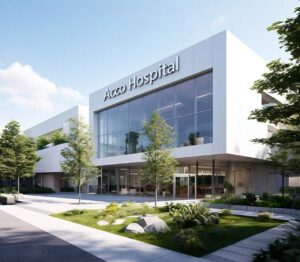
🏥 Designing Patient-Centered Hospitals: Key Elements for Better Healing Spaces
🏗 Introduction to ACCO Construction ACCO Construction, a leading name in hospital design and construction in Lahore, has been transforming Pakistan’s healthcare infrastructure for years. Specializing in modern hospital architecture, interior design, and turnkey healthcare projects, ACCO brings together engineering

🏥 Top Trends in Hospital Interior Design for 2025: Comfort Meets Technology
🏗️ Introduction to ACCO Construction ACCO Construction is a leading design and build company based in Lahore, Pakistan, specializing in hospital architecture, interior design, and healthcare facility construction. With decades of experience in the construction industry, ACCO has successfully delivered
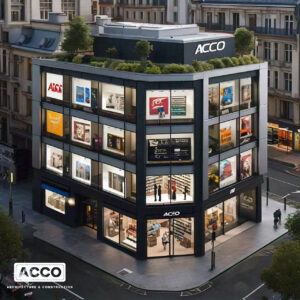
🏢 Luxury Commercial Plaza Construction Services | ACCO Construction
Introduction to ACCO Construction ACCO Construction is a leading name in Pakistan’s construction industry, recognized for delivering innovative, sustainable, and high-quality building solutions. Based in Gulberg-III, Lahore, ACCO has successfully completed numerous commercial, residential, and industrial projects across DHA Lahore,
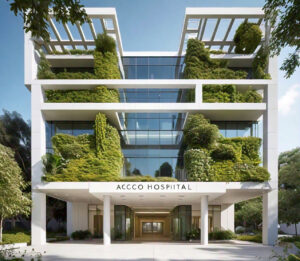
🏥 Smart Healthcare Facility Design – Future of Hospital Architecture in Pakistan
ACCO Construction, based in Lahore, Pakistan, is one of the country’s leading names in architectural design, hospital construction, and turnkey healthcare infrastructure development. With over two decades of experience in smart, sustainable, and technology-driven construction, ACCO specializes in creating modern
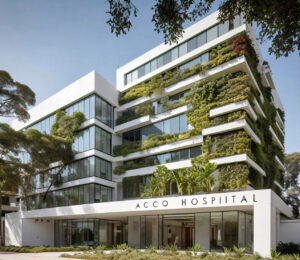
🏥 Modern Hospital Design in Pakistan: Creating Healing Environments with Innovation
Introduction to ACCO Construction ACCO Construction is a leading name in architecture, construction, and project management in Pakistan, with decades of experience delivering healthcare facilities, commercial complexes, and residential projects. Based in Lahore, ACCO has earned a reputation for modern
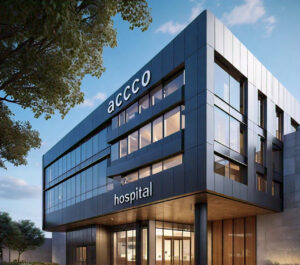
Modern Hospital Planning & Turnkey Construction – ACCO Construction
Introduction to ACCO Construction ACCO Construction is a leading construction and engineering company in Lahore, Pakistan, renowned for its excellence in healthcare facility design and construction. With decades of experience, ACCO specializes in modern hospital planning, turnkey construction, medical infrastructure

Commercial Plaza Grey Structure & Finishing Experts – ACCO Construction
Introduction to ACCO Construction ACCO Construction is one of Lahore’s leading construction companies, known for delivering commercial, residential, and industrial projects with precision and professionalism. With years of experience in turnkey construction, grey structure, and finishing works, ACCO has built

