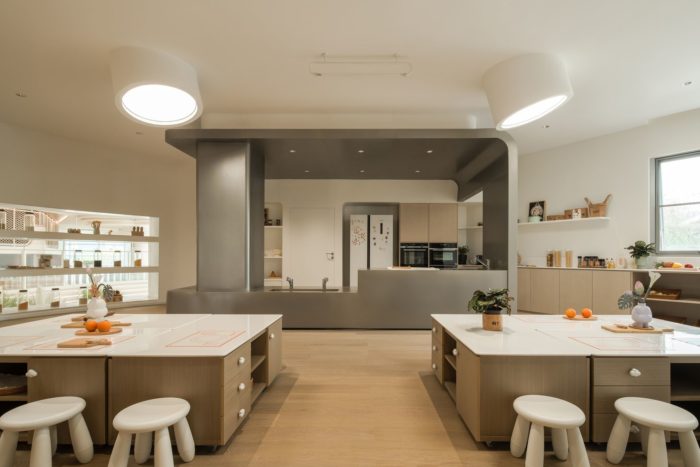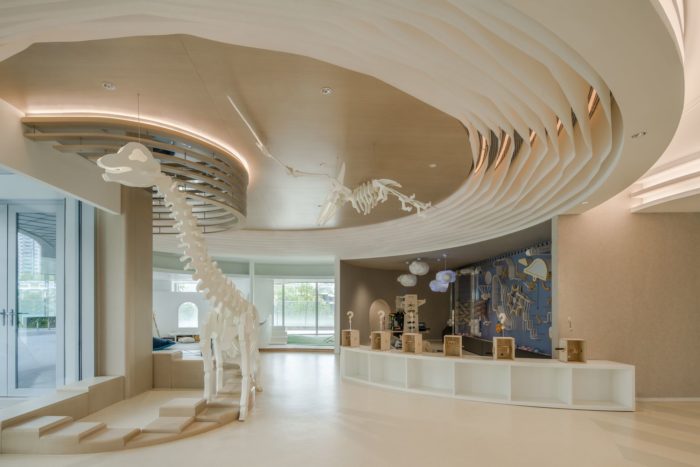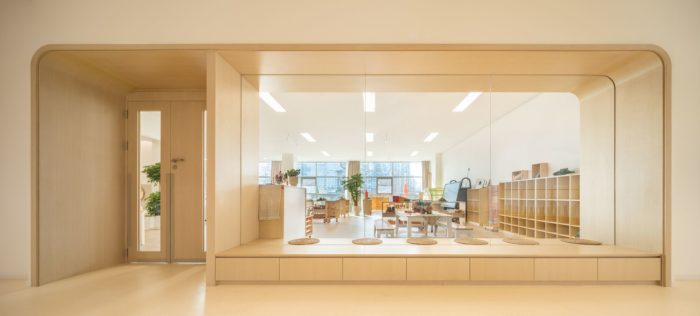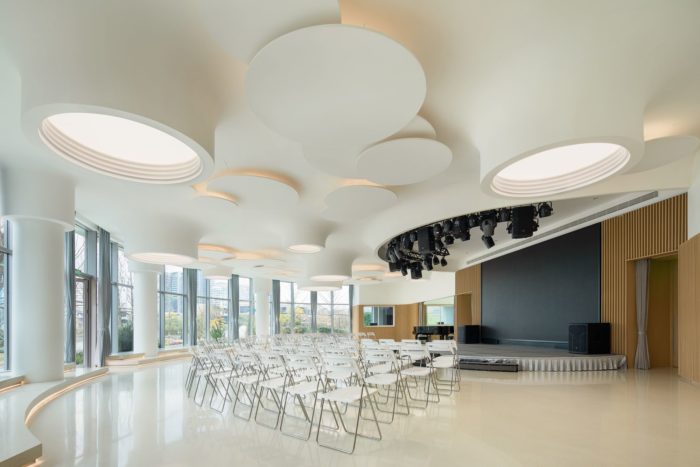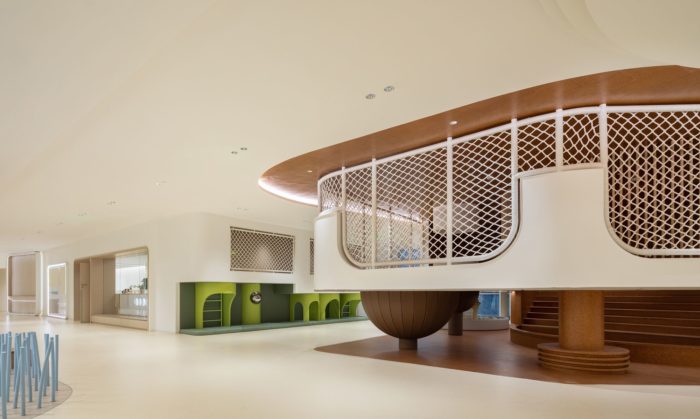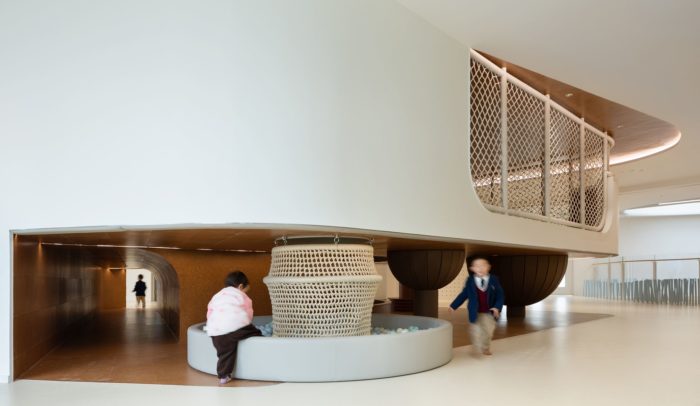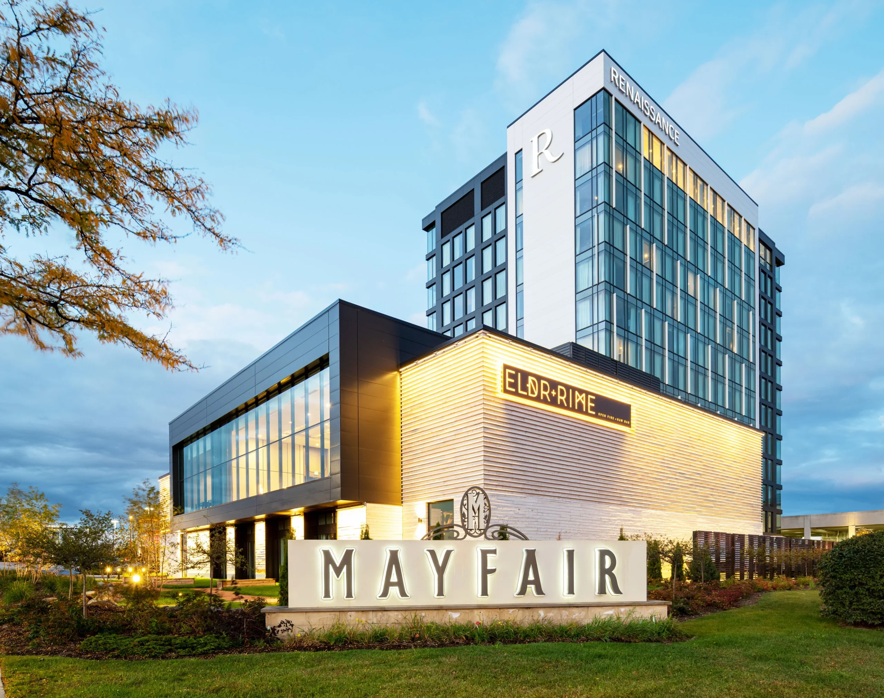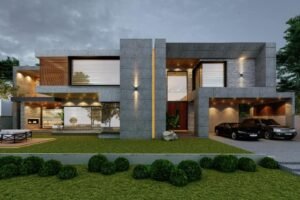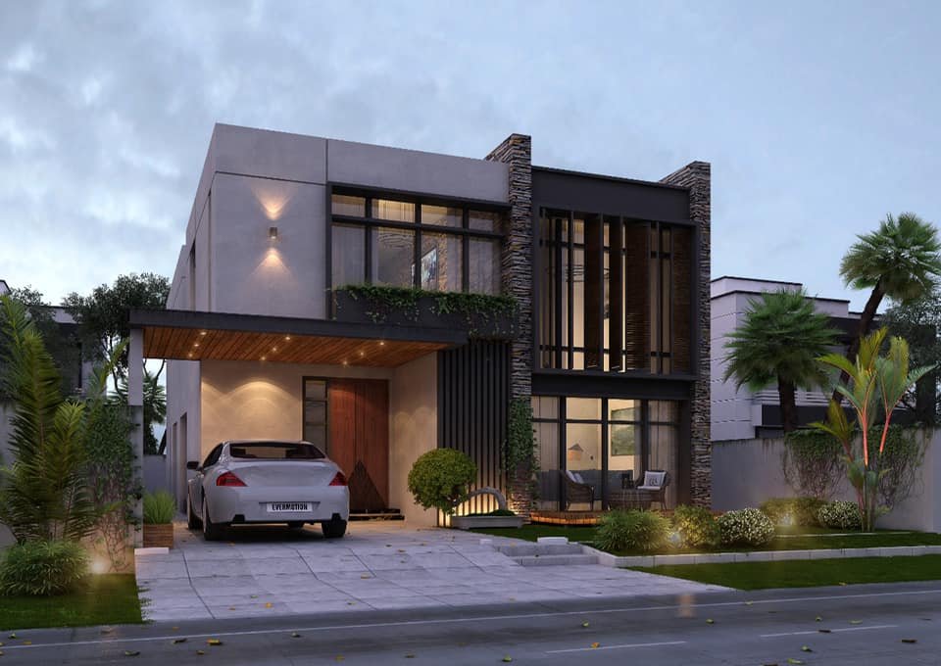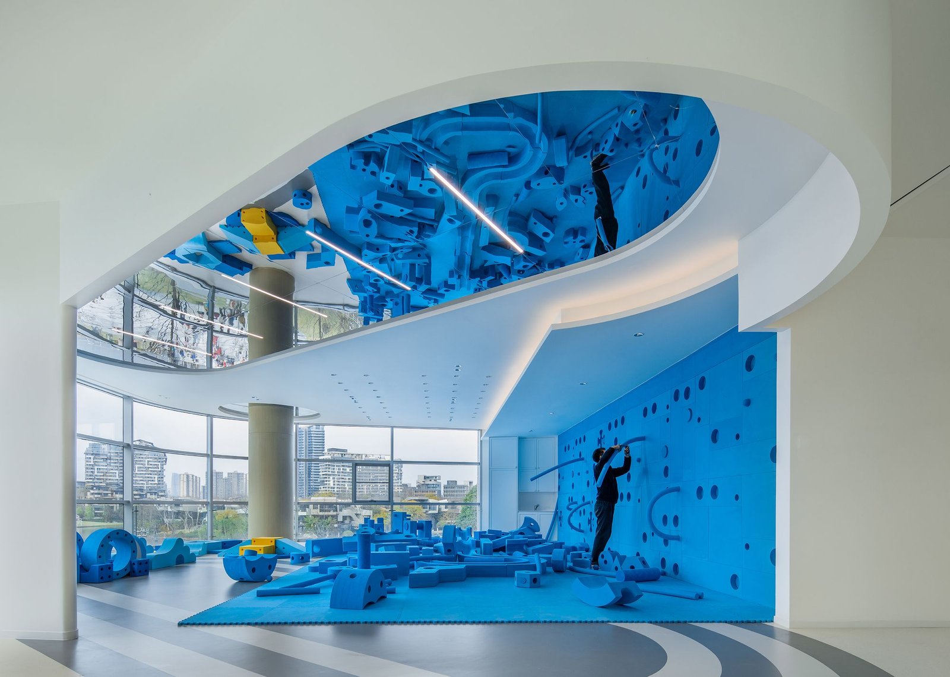
Cloud Kindergarten of Luxelakes | TEKTONN ARCHITECTS
Located near Cloud Park, nestled within the picturesque LuxeLakes region of Chengdu, Cloud Kindergarten stands gracefully near one of the initial water features of LuxeLake. This architecturally innovative building, resembling a futuristic spacecraft, harmoniously houses 16 kindergarten classes, enriching the landscape with its forward-thinking design.
Cloud Kindergarten’s Concept Design
Beyond the essential functionality needed to meet educational requirements, our goal was to introduce innovative design concepts. Over the past decade, there has been a profound transformation in how information and knowledge are disseminated, reshaping the way we view education. However, our conventional perception of kindergartens has remained largely unchanged, characterized by vibrant colors and well-structured activity areas.
We aspired to create an internal arrangement that reflects a network of communal spaces, mirroring a microcosm of a bustling city and society. This design of Cloud Kindergarten fosters an environment where children can develop an understanding of social etiquette and a sense of proportion through shared public areas. We aimed to cultivate a sense of camaraderie and mutual respect among the children while instilling an appreciation for aesthetics and the importance of scale from a young age.
Instead of opting for a conventional entrance hall in Cloud Kindergarten, our choice was to instill a sense of ceremony and spatial hierarchy instead of merely focusing on larger dimensions to emulate the sensation of entering a park. We incorporated a futuristic dome to segment the entrance area into various functions, accommodating art installations, reverting to a child-friendly scale, and introducing additional spatial dimensions. The passageway connecting the public area to the classrooms serves as a pathway and a multifunctional space, offering shelter for both open and enclosed areas. This includes pocket parks, corner plazas, and sports facilities.
Our innovative approach to Cloud Kindergarten encompassed the creation of uniquely shaped and strategically lit spaces, artfully generating experiential zones interconnected by narratives that engage children’s imaginations. These areas include a delightful baking barn, an enchanting space farm, an interactive construction site for hands-on building, a well-stocked warehouse for supplies, and a lush vertical forest. In our deliberate design, we intentionally blurred the traditional boundaries separating play from learning within the space, fostering an environment where children can freely explore, expand their horizons, and learn through rich, hands-on experiences. This approach promotes a dynamic and immersive educational journey for the children, elevating the learning process to a new level.
The classrooms in Cloud Kindergarten have transitioned into a “home-like” environment, breaking from the traditional division into activity rooms and group bedrooms. We’ve infused home elements, such as bread tiles, bathrooms with warm hues, and furniture featuring distinct lines. These classrooms are no longer enclosed, box-like spaces; they resemble living rooms with flexibly arranged activity areas visible through the windows. This approach not only showcases the unique character of each class but also imparts a sense of homeliness to the children.
Project Info:
Architects: TEKTONN ARCHITECTS
Area: 10236 m²
Year: 2023
Photographs: MMCM Studio, HereSpace
Manufacturers: Co.Work, Dianyue, Nora
Lead Architects: Xiang Wang, Wenmu Tian
Collaborators: Ran Qi, Wentao Zhu, Qian Li, Xuebo Yang, Zhe Tang, Hui Li, Xueping Jiang, Jinshan Gan
Clients: Chengdu Wanxiang Mengtai Education Management Group Co. Decoration Centre of Chengdu Wanhua New City Development Co.
Client Team: zhen Song、Taoyu Wang、Xijun Liu、Xiaoxu Fu、Lidan Luo
Country: China

