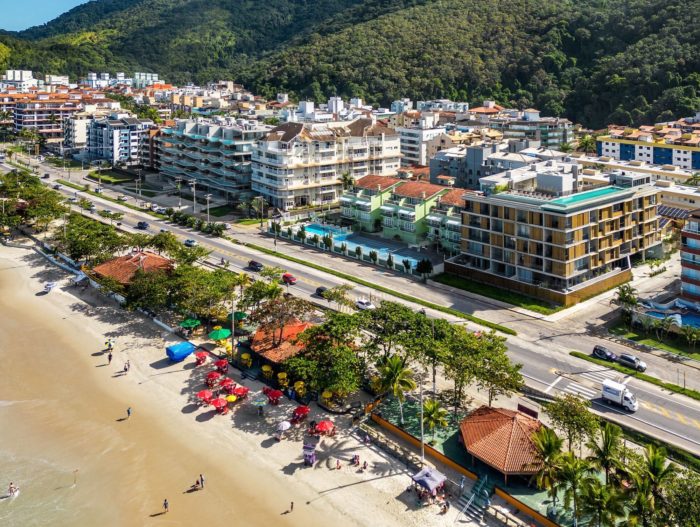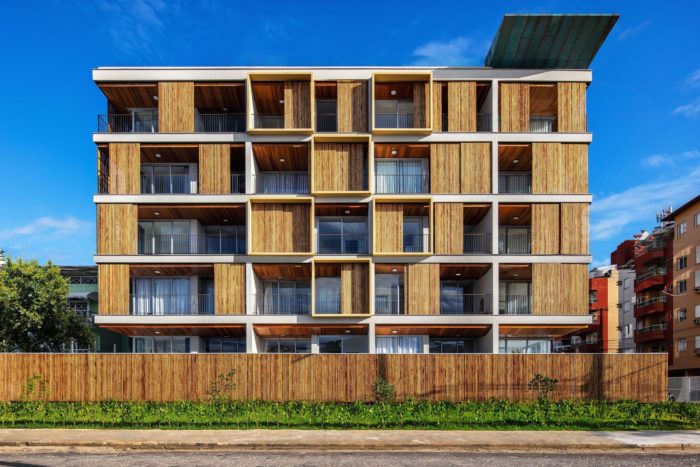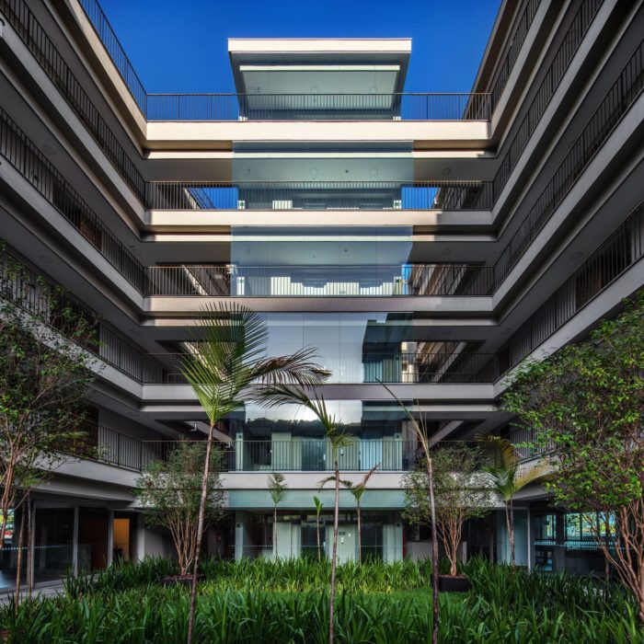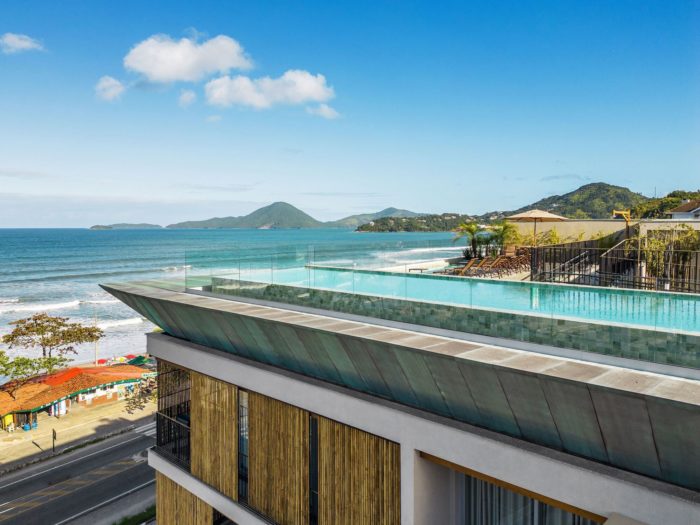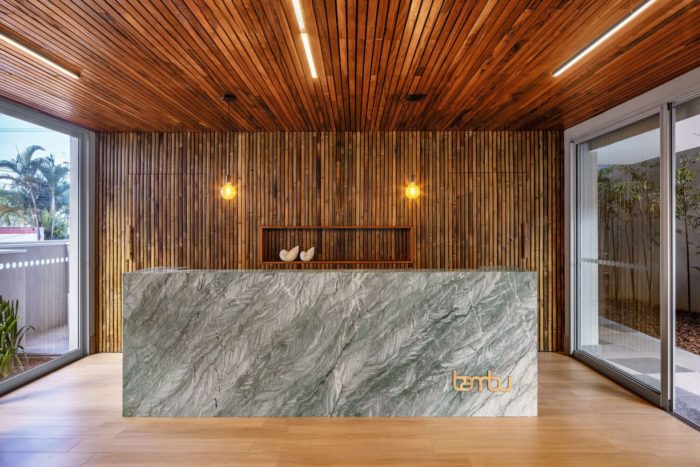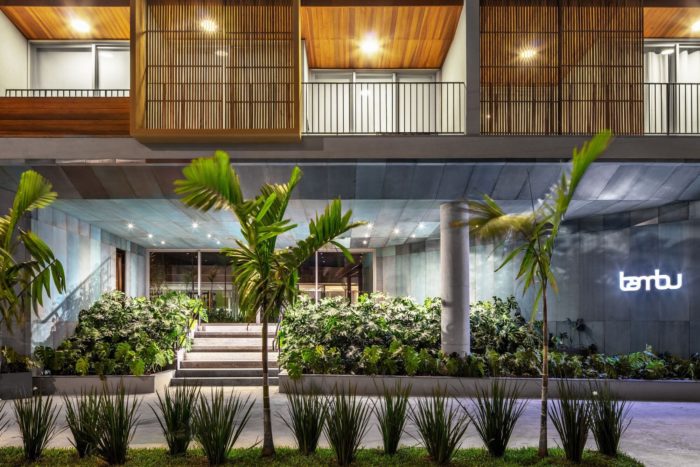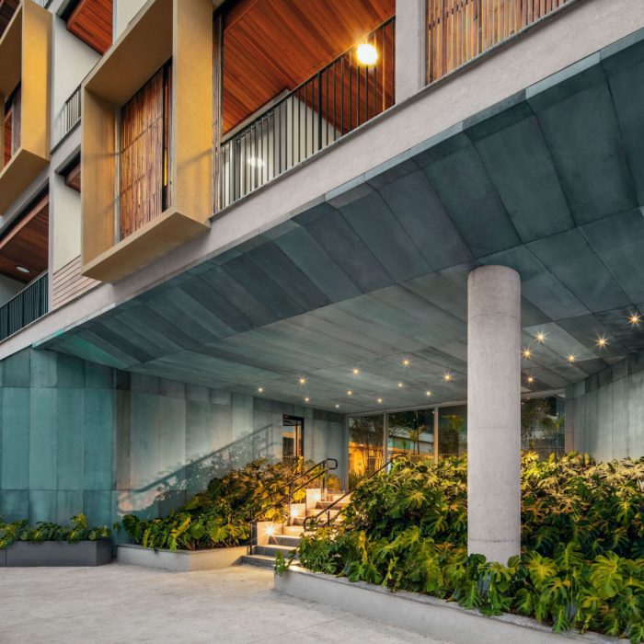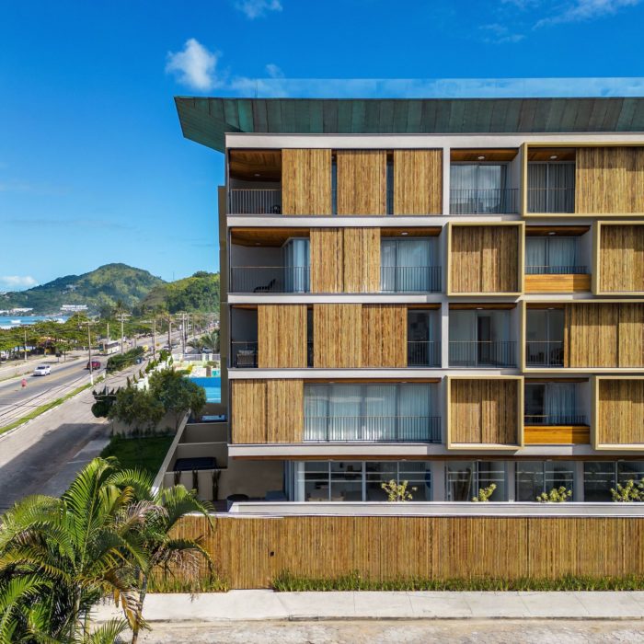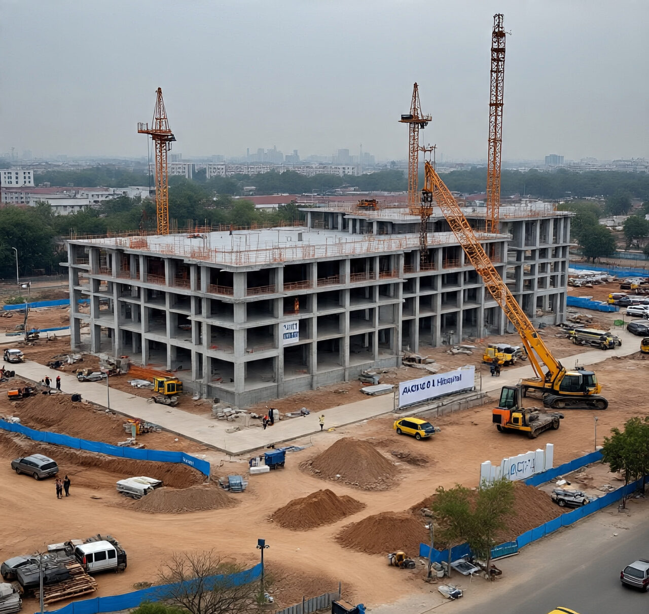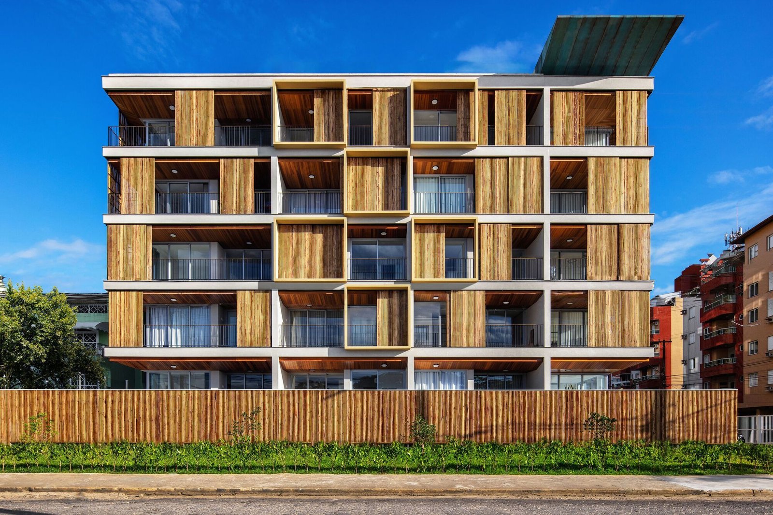
Bambu Atmosfera Residential Building | Perkins & Will
Perkins & Will São Paulo has selected bamboo as the focal point for the Bambu Atmosfera Residential Building, a residential project by Atmosfera Incorporadora in Praia Grande, Ubatuba, on the northern coast of São Paulo state. The Bambu Atmosfera Residential Building’s exterior showcases vertical bamboo slats that can be adjusted through articulated brises, creating a dynamic, living element that interacts with the local ecosystem and imparts a distinctive identity.
Fernando Afonso, Project Designer at Perkins&Will São Paulo and one of the Bambu Atmosfera Residential Building’s responsible architects emphasizes that bamboo is highly versatile and suitable for various functions and architectural forms. It’s a cost-effective natural material that flourishes locally, minimizing the need for resource-intensive transportation and handling. This, in turn, aligns with Perkins & Will’s commitment to reducing the environmental footprint of construction and promoting a sustainable future.
Bambu Atmosfera Residential Building’s Design Concept
Bamboo, known for its aesthetic appeal and sustainability, offers several advantages over other materials. It is lightweight, durable, and proliferates. In Japan, bamboo has been used extensively in construction due to its flexibility, which helps buildings withstand earthquakes and natural disasters. In Brazil, where warm and humid climates are typical, bamboo’s adaptability makes it a suitable choice, contributing to thermal comfort in coastal environments.
The architectural team chose to highlight the use of bamboo by applying a greenish copper-like coating to the façade, entrance area, and rooftop pool area, which provides stunning ocean views from its 20-meter-high location. According to Douglas Tolaine, Design Principal at Perkins & Will’s São Paulo studio, this choice of different green shades and materials that evolve, gaining unique beauty with age, strengthens the concept of a modern bamboo grove.
Nestled on a 1,843m² piece of land, Bambu Atmosfera provides residents with a continuous connection to nature, whether inside or outside the Bambu Atmosfera Residential Building. Its “U”-shaped design creates a spacious central plaza adorned with native plants from the Atlantic Forest, seamlessly linking the indoor and outdoor spaces with the local biome. This layout guarantees that every apartment boasts a picturesque sea view. The residential development includes five apartment types, offering private areas ranging from 62 m² to 110 m².
Inside the apartments, adaptable panels offer residents the flexibility and control to manage sunlight and maintain a comfortable interior environment. Douglas Tolaine explains, “The façade and the extensive balconies with wooden planters play a dual role as protective shields against direct sunlight, reinforcing the connection to the local environment.” The design incorporates cantilevered walkways, fire-galvanized steel railings, and a combination of glass and metal elements, resulting in striking contrasts that enrich the interaction between various architectural elements.
In addition to their selection of eco-friendly raw materials, environmental considerations encompass the incorporation of designated recycling receptacles and adjustable brise-soleil panels to manage natural light levels within the units. This approach enhances thermal comfort and diminishes the necessity for artificial lighting. Moreover, the decision to elevate only the ground floor serves the dual purpose of minimizing the excavation requirements and aligning with sustainability goals.
Bambu Atmosfera represents the seventh collaborative project undertaken by Perkins & Will São Paulo and Atmosfera Incorporadora, delivering a captivating and impressive living experience to residents and guests. This project introduces an innovative and balanced visual aesthetic that effortlessly integrates with the natural environment.
Project Info:
Architects: Perkins & Will
Area: 5900 m²
Year: 2023
Photographs: Nelson Kon
Manufacturers: Artcolor, Concresteel, Coopermax, Estrudena, Estrudena, Madeireira Mato Dentro, Madeireira Mato Dentro, Paycan, Placlux, Placlux, Pormade, Portobello, Projetário, Projetário, Serralheria Bottini, Totalmaster, Totalmaster
Project Team: Douglas Tolaine, Fernando Vidal, Lara Kaiser, Adriana Barbosa, Fernando Afonso, Tiago Ferrari, Gustavo Garrido, Fátima Oliveira e Renan Kadamoto
Contractor: Atmosfera Incorporadora
Lighting Consultants: MaisArq Arquitetura
Landscape: Cardim Arquitetura Paisagística
Structural Engineering: MRG
Foundation Engineer: APOIO
Electrical And Hydraulic Installations: SKK
City: Ubatuba
Country: Brazil

