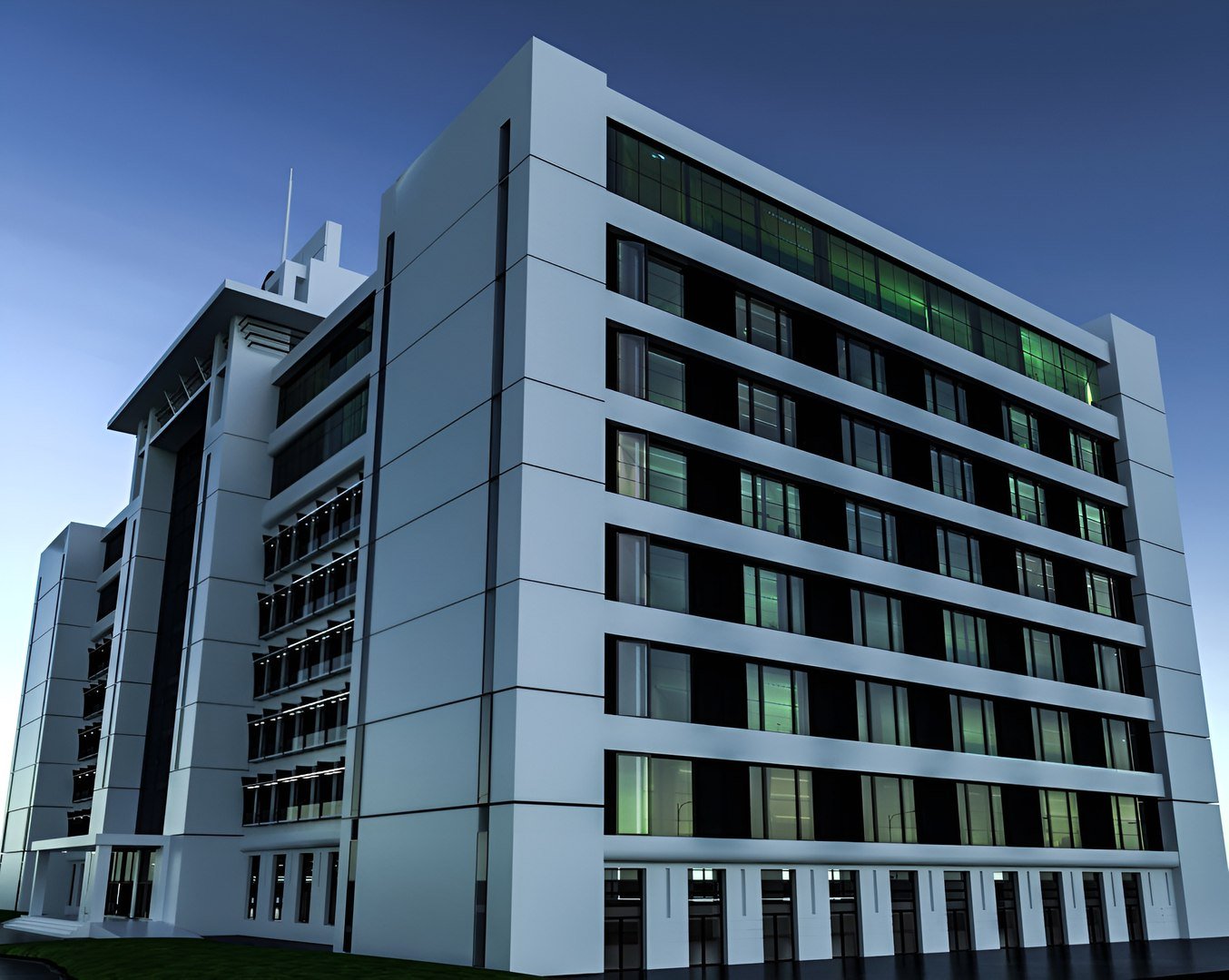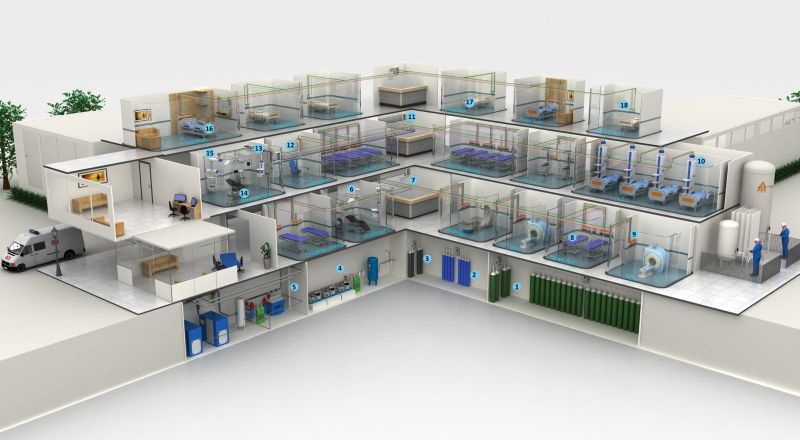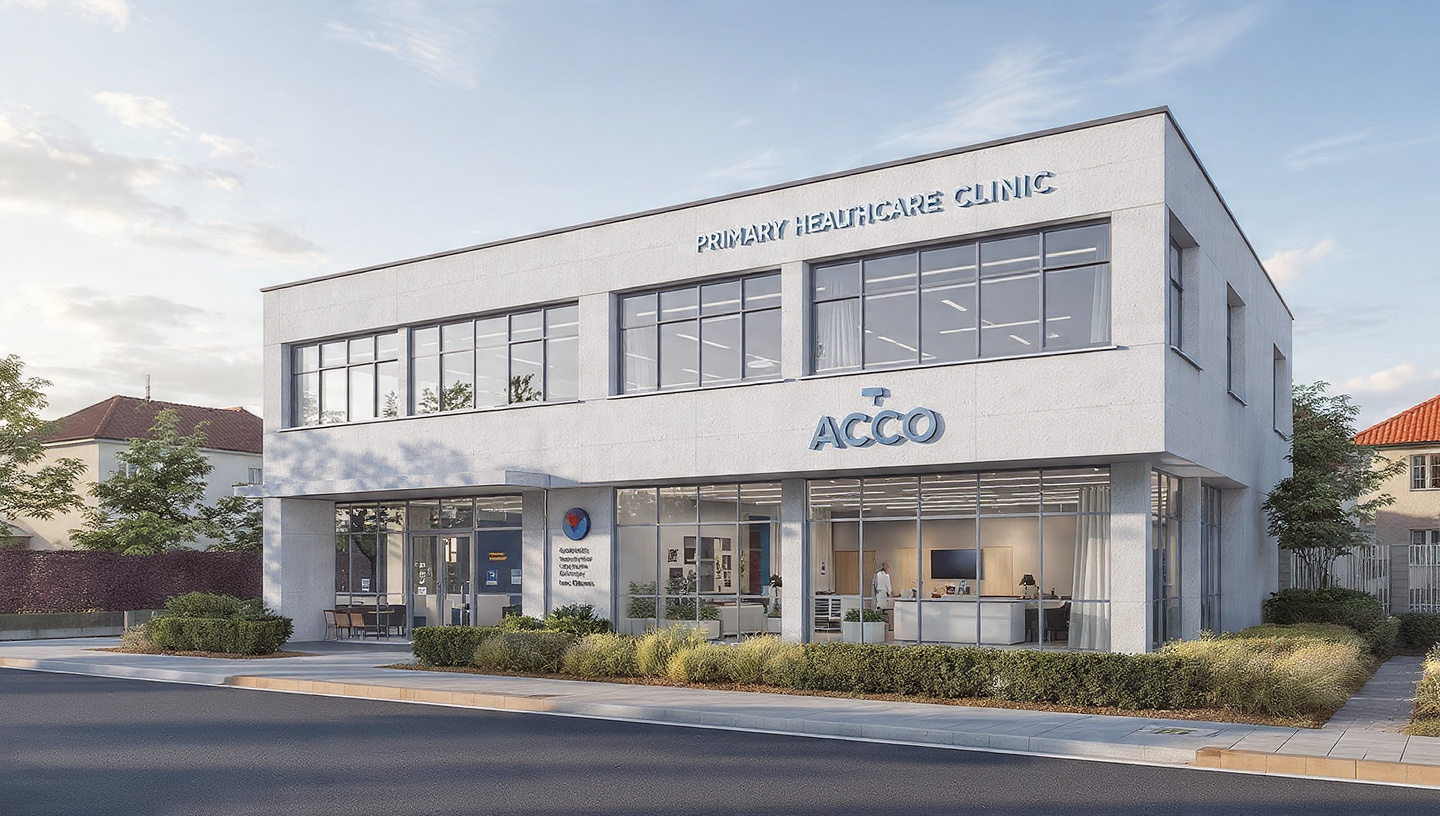
ACCO Comprehensive Design Solutions: General Hospitals and Commercial Complexes by Experts
General Hospitals
- Functional Layout
- Departments and Zones: Design should segregate different departments like emergency, inpatient, outpatient, and diagnostic areas to ensure smooth workflow and minimize cross-traffic.
- Patient Flow: Ensure intuitive patient flow from entrance to consultation, treatment, and discharge, reducing wait times and improving patient experience.
- Staff Efficiency: Design staff areas and workflows to optimize efficiency, including staff stations, rest areas, and communication systems.
- Safety and Compliance
- Regulatory Standards: Follow healthcare regulations for building design, including fire safety, infection control, and accessibility.
- Emergency Systems: Incorporate emergency exits, backup power supplies, and disaster preparedness features.
- Patient Comfort
- Natural Light and Views: Use windows and skylights to provide natural light, which can positively impact patient recovery.
- Quiet Zones: Design quiet and comfortable spaces for patient rest and recovery.
- Technology Integration
- Advanced Systems: Integrate modern medical technologies, including electronic health records (EHR) systems and telemedicine facilities.
- Infrastructure: Ensure robust IT infrastructure for data management and communication.
- Sustainability
- Green Building: Implement sustainable practices such as energy-efficient lighting, water-saving fixtures, and environmentally friendly materials.
Commercial Complexes
- Functional Design
- Tenant Needs: Design spaces to be adaptable for various businesses, considering retail, office, and service needs.
- Foot Traffic: Plan for high-traffic areas and provide easy access to shops, offices, and amenities.
- Aesthetics and Branding
- Visual Appeal: Create a visually appealing exterior and interior that aligns with the brand identity of the complex and attracts tenants and visitors.
- Landscaping: Incorporate landscaping and outdoor spaces to enhance the aesthetic value and provide relaxation areas.
- Accessibility and Convenience
- Parking: Ensure ample parking space with clear signage and convenient access points.
- Public Transport: Integrate with public transport systems to facilitate easy access for visitors and employees.
- Technology and Innovation
- Smart Systems: Use smart building technologies for lighting, HVAC systems, and security.
- High-Speed Connectivity: Provide robust internet and communication infrastructure.
- Sustainability
- Energy Efficiency: Use energy-efficient systems and materials to reduce the building’s environmental footprint.
- Waste Management: Implement effective waste management and recycling systems.
- Security
- Surveillance and Access Control: Implement security systems including surveillance cameras and controlled access points.
Both types of buildings benefit from a well-thought-out design that balances functionality with aesthetics and adheres to safety and regulatory standards. Engaging with experienced architects and designers who specialize in healthcare and commercial spaces can help ensure that all these aspects are seamlessly integrated.
0 Likes




