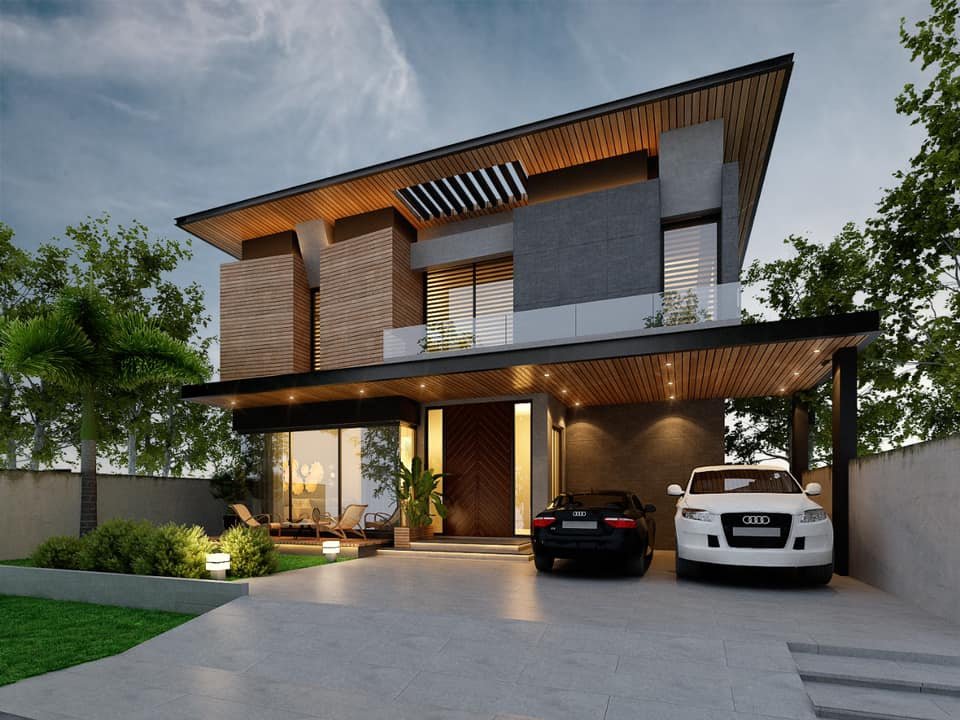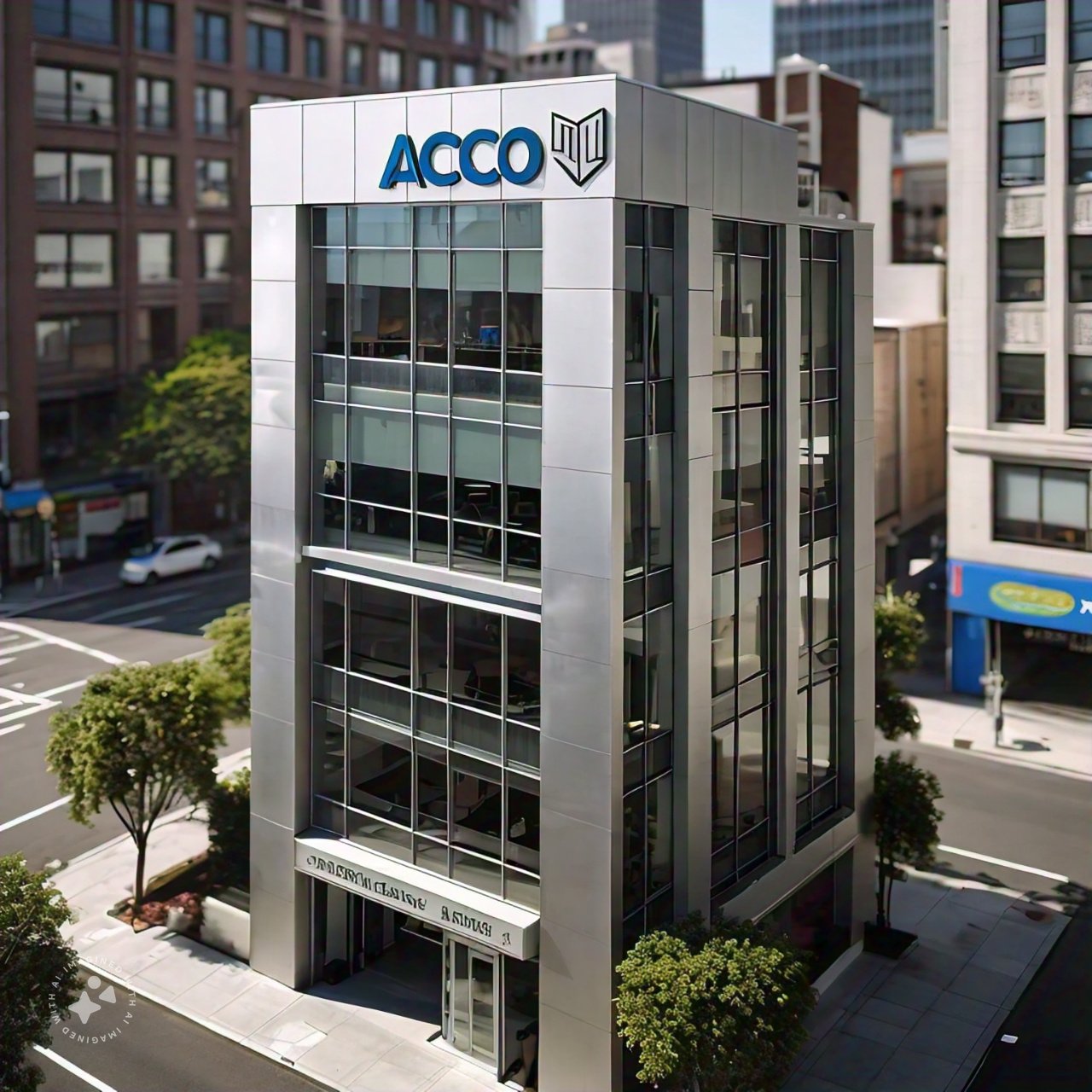
4, 8 & 10 Marla Commercial Plaza Design and Construction
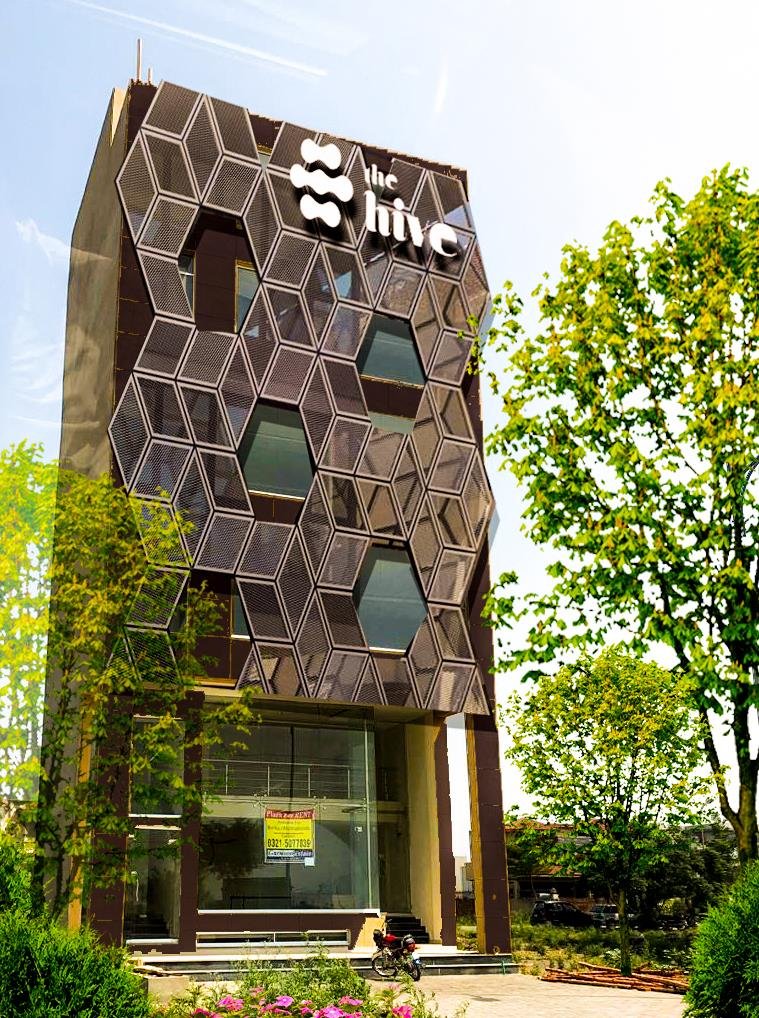
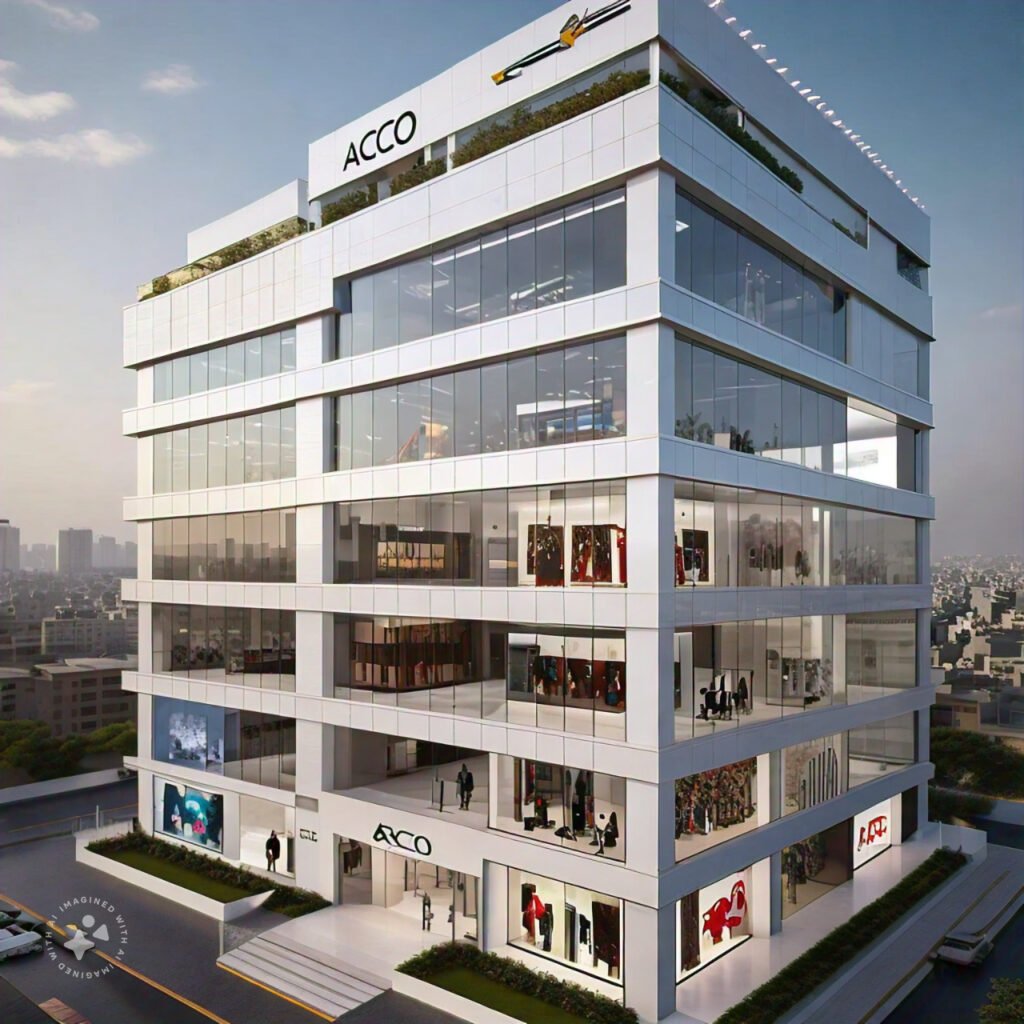



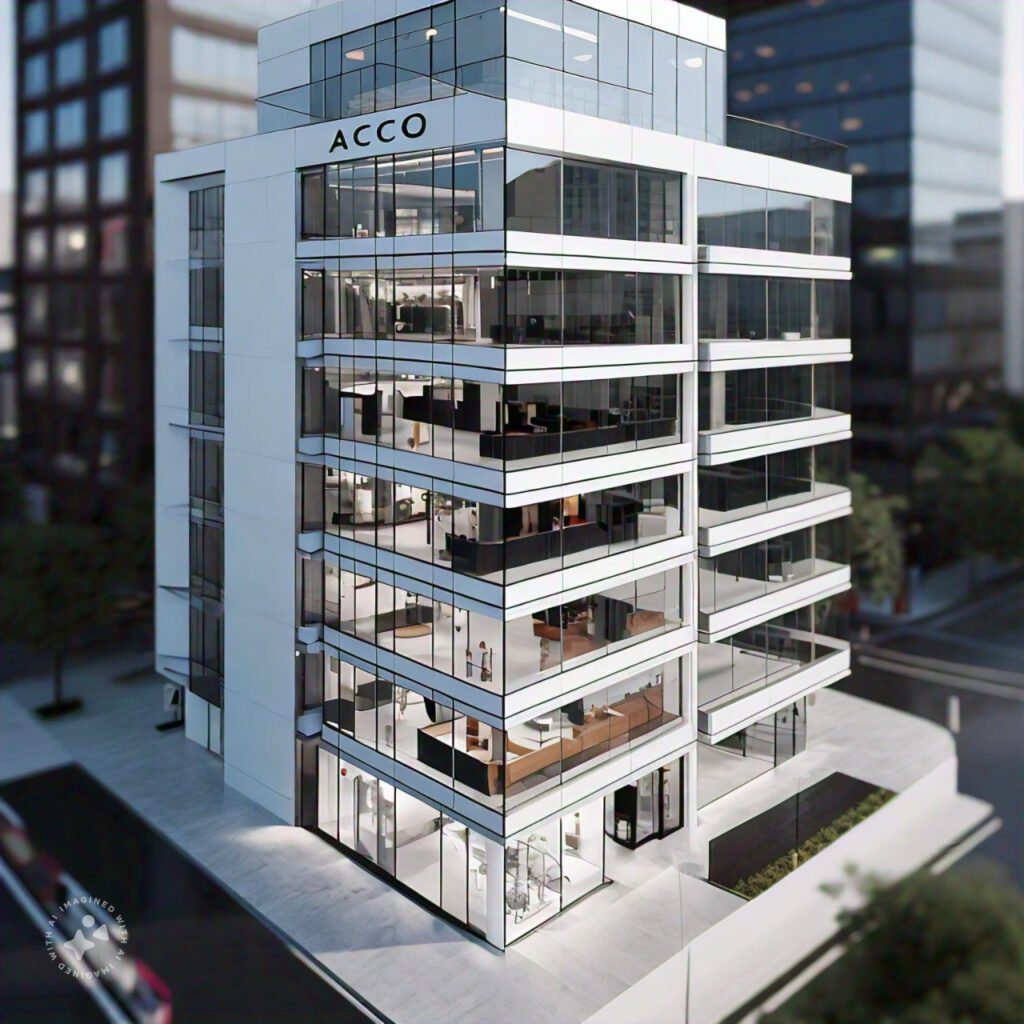


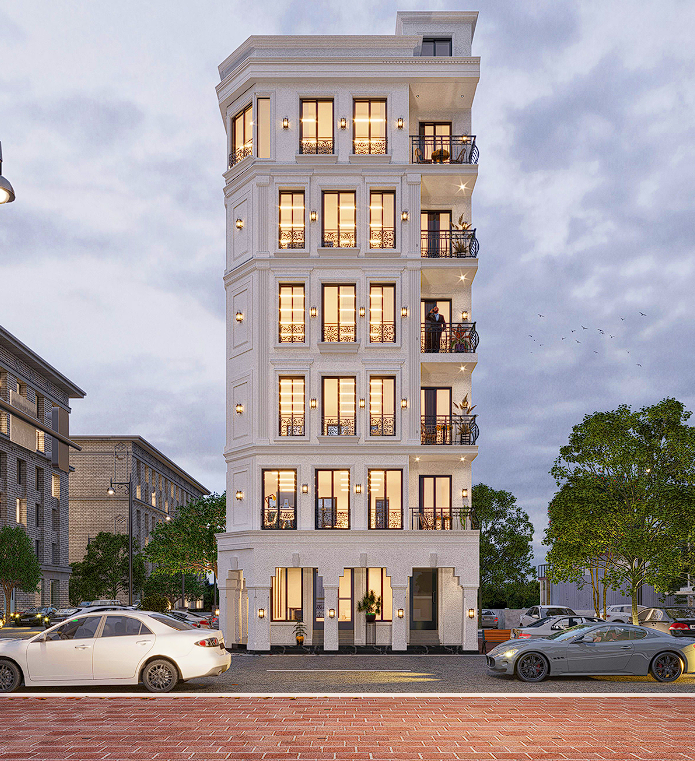
4, 8 & 10 Marla Commercial Plaza Design and Construction
When it comes to commercial real estate, size matters. Whether you’re looking to build a 4, 8, or 10 Marla commercial plaza, understanding the design and construction nuances is crucial. This article delves into the ins and outs of planning, designing, and constructing commercial plazas tailored to these sizes.
Outline
1. Introduction
- Overview of Commercial Plazas
- Importance of Size in Design
2. What is a Marla?
- Definition and Measurement
- Conversion to Other Units
3. Why Choose 4, 8, or 10 Marla for Commercial Plazas?
- Target Market Considerations
- Economic Viability
4. Design Considerations for Commercial Plazas
- Aesthetic Appeal
- Functional Layout
- Sustainability Features
5. Planning the Construction
- Site Selection
- Zoning Regulations
- Budgeting for Your Project
6. Architectural Styles for Commercial Plazas
- Modern Designs
- Traditional Designs
- Mixed-Use Opportunities
7. Materials and Technology in Construction
- Choosing the Right Materials
- Incorporating Smart Technology
8. Project Management for Construction
- Importance of Timelines
- Collaborating with Contractors
- Quality Assurance
9. Cost Breakdown of Construction
- Initial Costs
- Ongoing Maintenance Costs
- Financing Options
10. Marketing Your Commercial Plaza
- Strategies for Attracting Tenants
- Branding Your Space
11. Challenges in Commercial Plaza Construction
- Dealing with Delays
- Navigating Regulations
- Adapting to Market Changes
12. Future Trends in Commercial Plaza Design
- Eco-Friendly Trends
- Digital Integration
- Flexible Space Utilization
13. Case Studies
- Successful 4 Marla Plaza
- Innovative 8 Marla Plaza
- Unique 10 Marla Plaza
14. Conclusion
- Recap of Key Points
- Final Thoughts on Commercial Plaza Construction
15. FAQs
- Common Questions About Marla Plazas
1. Introduction
Commercial plazas are not just mere structures; they are hubs of activity, commerce, and community engagement. Whether you are a business owner, an investor, or a developer, understanding the intricacies of 4, 8, and 10 Marla commercial plaza design and construction can make a significant difference in your project’s success.
2. What is a Marla?
In the context of real estate in Pakistan and India, a Marla is a traditional unit of area. One Marla is typically equal to 272.25 square feet or 30.25 square yards. It’s essential to grasp these measurements when planning your commercial plaza to ensure optimal utilization of space.
3. Why Choose 4, 8, or 10 Marla for Commercial Plazas?
Choosing the right size for your plaza can impact your target market significantly. A 4 Marla plaza might be ideal for local shops and services, while an 8 Marla plaza could cater to a broader audience with additional amenities. The 10 Marla plaza allows for even more expansion and diversity, accommodating larger businesses or multiple tenants.
4. Design Considerations for Commercial Plazas
Aesthetic Appeal
The first impression counts! Your plaza’s exterior should be inviting and visually appealing to attract foot traffic.
Functional Layout
A well-thought-out layout enhances the shopping experience, with clear pathways and designated areas for various types of businesses.
Sustainability Features
Incorporating eco-friendly designs, such as green roofs or solar panels, can set your plaza apart and appeal to environmentally conscious tenants.
5. Planning the Construction
Site Selection
Choose a location that is accessible and has high visibility to maximize foot traffic.
Zoning Regulations
Understand local zoning laws to ensure your project complies with regulations.
Budgeting for Your Project
Create a detailed budget, accounting for all expenses from design to final construction.
6. Architectural Styles for Commercial Plazas
Modern Designs
Sleek lines and minimalist aesthetics can attract high-end businesses.
Traditional Designs
Consider cultural elements that resonate with the local community for a more familiar feel.
Mixed-Use Opportunities
Combining retail spaces with residential or office spaces can enhance profitability and community engagement.
7. Materials and Technology in Construction
Choosing the Right Materials
Opt for durable, weather-resistant materials to ensure longevity and low maintenance costs.
Incorporating Smart Technology
Smart lighting, security systems, and energy-efficient appliances can attract tech-savvy tenants.
8. Project Management for Construction
Importance of Timelines
Adhering to a project timeline helps in maintaining budgets and meeting expectations.
Collaborating with Contractors
Effective communication with contractors ensures your vision is realized.
Quality Assurance
Regular inspections during construction can prevent costly mistakes.
9. Cost Breakdown of Construction
Initial Costs
These include land purchase, construction materials, labor, and permits.
Ongoing Maintenance Costs
Budget for utilities, repairs, and property management.
Financing Options
Explore different financing options, including loans and investor partnerships.
10. Marketing Your Commercial Plaza
Strategies for Attracting Tenants
Use social media, local advertising, and community events to draw attention to your plaza.
Branding Your Space
Create a unique brand identity that reflects the plaza’s character and target demographic.
11. Challenges in Commercial Plaza Construction
Dealing with Delays
Anticipate potential delays due to weather, supply chain issues, or labor shortages.
Navigating Regulations
Stay informed about local laws and regulations that may affect your project.
Adapting to Market Changes
Flexibility is key in responding to changing market demands and economic conditions.
12. Future Trends in Commercial Plaza Design
Eco-Friendly Trends
Sustainability continues to be a significant focus, influencing design and construction methods.
Digital Integration
Incorporating technology into the design can enhance customer experience and operational efficiency.
Flexible Space Utilization
Designing spaces that can easily adapt to various uses will keep your plaza relevant.
13. Case Studies
Successful 4 Marla Plaza
Explore a case where a small plaza thrived by focusing on niche businesses.
Innovative 8 Marla Plaza
Look at an example of an 8 Marla plaza that combined retail and office space effectively.
Unique 10 Marla Plaza
Analyze a 10 Marla plaza known for its distinctive architectural style and successful tenant mix.
14. Conclusion
In conclusion, designing and constructing a 4, 8, or 10 Marla commercial plaza requires careful planning and consideration of numerous factors. By focusing on location, design, and management, you can create a space that not only meets market demands but also contributes positively to the community.
15. FAQs
1. What is the average cost of constructing a commercial plaza?
Costs can vary significantly based on location, materials, and size, but on average, you might expect anywhere from PKR 10 million to PKR 30 million for a 4 to 10 Marla plaza.
2. How long does it take to build a commercial plaza?
Construction time can range from 6 months to over a year, depending on size, design complexity, and local regulations.
3. What types of businesses typically occupy commercial plazas?
Common tenants include retail shops, restaurants, and service providers, but mixed-use developments are becoming increasingly popular.
4. How can I finance my commercial plaza project?
Options include bank loans, private investors, or crowdfunding, depending on your business model and market appeal.
5. What are the zoning requirements for commercial plazas?
Zoning requirements differ by location, so it’s crucial to consult local regulations to ensure compliance before beginning construction.

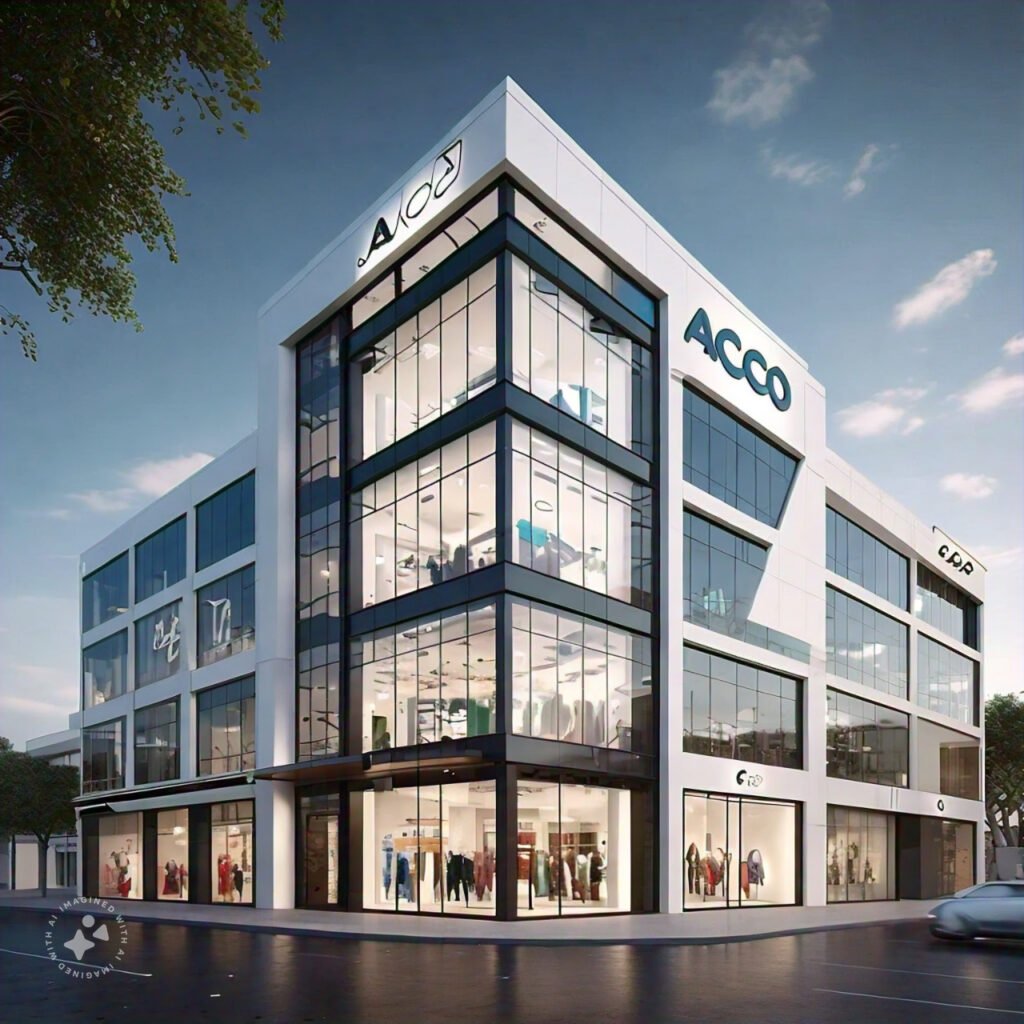



Commercial Plaza Design and Construction Services in Pakistan (2024)
1. Design Services
4 Marla Commercial Plaza
- Design Fee: PKR 50,000 – 80,000
- Scope: Basic layout and floor plans, facade design, and structural drawings.
8 Marla Commercial Plaza
- Design Fee: PKR 80,000 – 120,000
- Scope: Comprehensive design including advanced 3D modeling, detailed architectural plans, and enhanced facade.
10 Marla Commercial Plaza
- Design Fee: PKR 120,000 – 180,000
- Scope: High-end design services, detailed structural engineering, and sophisticated aesthetic design elements.
2. Construction Services
4 Marla Commercial Plaza (4 Floors x 900sft )
- Construction Cost: PKR 15;000,000 – 18.000,000/- Total Cost
- Scope: Basic construction including foundation, structural work, and basic finishing.
8 Marla Commercial Plaza (4 Floors x 1800sft )
- Construction Cost: PKR 4,500,- 5000- Prsft
- Scope: Mid-range construction with better quality materials, enhanced structural integrity, and mid-level finishing.
10 Marla Commercial Plaza (4 Floors x 2250sft )
- Construction Cost: : PKR 4,500,- 5000- Prsft
- Scope: Premium construction including high-quality materials, advanced structural systems, and high-end finishing.
Additional Notes
- Rates: The rates mentioned are approximate and can vary based on location, material quality, and design complexity.
- Regulations: Ensure that all designs and constructions comply with local building codes and regulations.
- Consultation: It’s recommended to consult with local architects and contractors for precise quotes and detailed plans. 4
Design and Build Company – Planning & Construction
Design and Build Company: Creating Impressive Commercial Plaza Designs in Pakistan
Commercial plazas are a common sight in many cities around the world, and Pakistan is no exception. These buildings are used for various purposes, such as offices, retail shops, and restaurants, and they require a well-designed space to maximize their potential. Design and Build Company is a leading provider of commercial plaza design services in Pakistan, offering clients high-quality planning and construction services. In this article, we will explore the different types of commercial plaza designs offered by Design and Build Company, as well as the planning and construction process involved.
Table of Contents
- Introduction
- Importance of Commercial Plaza Design
- Planning and Construction Process
- 5 Marla Plaza Design
- 8 Marla Plaza Design
- 3D Commercial Plaza Style
- Modern Plaza Design
- Commercial Plaza Elevation
- Multi-Purpose Plaza Design
- Commercial Building Design
- Commercial Plaza Design in Pakistan
- 5 Marla Commercial Plaza Design
- 4 Marla Commercial Plaza Design
- 8 Marla Commercial Plaza Design
- Conclusion
- FAQs
Introduction
Design and Build Company is a reputable name in the commercial plaza design industry, offering a range of services to meet clients’ unique needs. They specialize in planning and constructing commercial plazas of all sizes and types, providing clients with exceptional designs that are both functional and aesthetically pleasing. From 5 marla to 8 marla plazas, the team at Design and Build Company has the expertise to handle any project.
Importance of Commercial Plaza Design
A well-designed commercial plaza can attract more customers and tenants, leading to increased revenue and profits. It also enhances the overall image and reputation of the business, making it more appealing to investors and stakeholders. Additionally, a well-designed commercial plaza provides a comfortable and safe environment for customers and employees, leading to a better work and shopping experience.
Planning and Construction Process
Design and Build Company follows a comprehensive planning and construction process that ensures each project is completed on time and within budget. The process begins with a thorough assessment of the client’s needs and requirements, followed by a design phase that involves the creation of detailed plans and blueprints. Once the design is finalized, the construction phase begins, and the team works diligently to ensure the project is completed to the highest standards.
5 Marla Plaza Design
Design and Build Company offers a range of 5 marla plaza designs to meet the needs of clients. These designs are tailored to the client’s specific requirements and include various features such as ample parking space, spacious retail shops, and modern amenities.
8 Marla Plaza Design
8 marla plazas are a popular choice among clients, and Design and Build Company has extensive experience in designing and constructing these buildings. The team works closely with clients to ensure the design meets their needs and provides a comfortable and functional space for tenants and customers.
3D Commercial Plaza Style
3D commercial plaza designs are a popular choice among clients who want to see a visual representation of their project before construction begins. Design and Build Company offers 3D design services, allowing clients to see their project in a virtual environment and make changes before construction begins.
Modern Plaza Design
Modern plaza designs are in high demand, and Design and Build Company has the expertise to create designs that are both contemporary and functional. These designs include the latest technologies and amenities, ensuring the building meets the needs of modern businesses and consumers.
Commercial Plaza Elevation
The elevation of a commercial plaza is an essential element in its design, and Design and Build Company offers a range of elevation styles to meet clients’ needs. These elev
Apologies for the error. I will continue writing in English language.
Multi-Purpose Plaza Design
Multi-purpose plaza designs are versatile and can accommodate various businesses, such as offices, retail shops, and restaurants. Design and Build Company has experience in designing and constructing multi-purpose plazas that provide a functional and aesthetically pleasing environment for tenants and customers.
Commercial Building Design
Design and Build Company also offers commercial building design services, including office buildings and shopping centers. These designs are tailored to the client’s specific needs and include the latest technologies and amenities to meet the demands of modern businesses.
Commercial Plaza Design in Pakistan
Design and Build Company understands the unique challenges of designing and constructing commercial plazas in Pakistan. They have extensive knowledge of local regulations and requirements and work closely with clients to ensure their project meets all necessary standards.
5 Marla Commercial Plaza Design
Design and Build Company offers various 5 marla commercial plaza designs, including single and double-story options. These designs include spacious retail shops, ample parking space, and modern amenities to provide tenants and customers with a comfortable and functional environment.
4 Marla Commercial Plaza Design
Design and Build Company also offers 4 marla commercial plaza designs, providing clients with smaller-scale options that are still functional and aesthetically pleasing. These designs include modern features and amenities, ensuring the building meets the needs of modern businesses.
8 Marla Commercial Plaza Design
8 marla commercial plazas are a popular choice among clients, and Design and Build Company has the expertise to design and construct these buildings to the highest standards. These designs include various features such as spacious retail shops, ample parking space, and modern amenities to provide
ACCO Design and Build Company: Designing Commercial Plazas in Pakistan
When it comes to constructing commercial plazas in Pakistan, it’s crucial to have a competent team that can execute your plans flawlessly. ACCO Design and Build Company is one of the best in the business, with years of experience and a solid reputation for delivering quality projects. In this article, we’ll be exploring their expertise in planning and constructing 5 Marla, 8 Marla, and multi-purpose commercial plazas. We’ll also take a closer look at the different styles and designs available, including 3D commercial plaza styles, modern plaza designs, and commercial building elevations.
Introduction to ACCO Design and Build Company
ACCO Design and Build Company is a professional construction company that specializes in commercial and residential projects. With a team of experienced architects, engineers, and builders, they have earned a reputation for delivering quality projects on time and within budget. Their approach is based on a thorough understanding of the client’s needs, coupled with innovative design solutions that are both functional and aesthetically pleasing.
Planning and Construction of 5 Marla Plaza Design
One of the most popular commercial plaza designs in Pakistan is the 5 Marla plaza. It’s perfect for small businesses looking for a compact space that’s affordable and easy to manage. ACCO Design and Build Company has an experienced team that can handle every aspect of the planning and construction process, from site evaluation to final finishing touches. Some of the key considerations they take into account during the design phase include the number of floors, the layout of each floor, and the type of businesses that will be operating in the plaza.
Planning and Construction of 8 Marla Plaza Design
For those looking for a slightly larger commercial plaza design, the 8 Marla plaza is an excellent choice. It’s more spacious than the 5 Marla plaza and can accommodate a greater number of businesses. ACCO Design and Build Company has extensive experience in designing and constructing 8 Marla plazas that meet the needs of their clients. They take a consultative approach to understand the unique requirements of each client and develop a customized design that meets their needs.
3D Commercial Plaza Style
One of the latest trends in commercial plaza design is the use of 3D design technology. ACCO Design and Build Company has invested in cutting-edge 3D modeling software that allows clients to visualize their commercial plaza before construction even begins. This technology helps to identify any potential issues early on in the design process, reducing the likelihood of costly rework during construction. With 3D design, clients can also make informed decisions about the placement of shops, offices, and other amenities within the plaza.
Modern Plaza Design
ACCO Design and Build Company is known for its innovative and modern designs that are both functional and aesthetically pleasing. They incorporate the latest materials and construction techniques to create buildings that are energy-efficient and environmentally sustainable. Modern plaza designs often feature large windows and open spaces, creating a sense of light and airiness that appeals to both business owners and customers.
Commercial Plaza Elevation
The elevation of a commercial plaza is an essential consideration in the design process. It’s the first thing that people see when they approach the building, and it sets the tone for the entire development. ACCO Design and Build Company has extensive experience in creating stunning commercial plaza elevations that capture the attention of passersby. They use a combination of materials, colors, and textures to create a unique look that reflects the style and character of the surrounding area.
Multi-Purpose Plaza Design
Multi-purpose commercial plazas are becoming increasingly popular in Pakistan. They offer a range of amenities, including shops, restaurants, offices, and entertainment venues. ACCO
Design and Build Company has experience in designing and constructing multi-purpose commercial plazas that meet the needs of a diverse range of businesses. They take into account the specific requirements of each business and work to create a cohesive design that maximizes the use of space and facilitates easy movement between different areas of the plaza.
Commercial Building Design
In addition to commercial plaza design, ACCO Design and Build Company also specializes in designing and constructing commercial buildings. They have extensive experience in creating modern and functional buildings that meet the unique needs of businesses operating in Pakistan. Their team works closely with clients to understand their requirements and develop a customized design that meets their needs.
Commercial Plaza Design in Pakistan
Commercial plaza design in Pakistan requires a deep understanding of local laws, regulations, and cultural norms. ACCO Design and Build Company has extensive experience in working within these constraints to deliver quality projects that meet the needs of their clients. They take into account the unique characteristics of the local area, as well as the specific requirements of businesses operating in the plaza.
5 Marla Commercial Plaza Design
The 5 Marla commercial plaza design is a popular choice for small businesses looking for an affordable and easy-to-manage space. ACCO Design and Build Company has extensive experience in designing and constructing 5 Marla plazas that meet the unique needs of their clients. They take into account the number of floors, the layout of each floor, and the type of businesses that will be operating in the plaza.
4 Marla Commercial Plaza Design
The 4 Marla commercial plaza design is another popular choice for small businesses in Pakistan. It offers a compact space that is affordable and easy to manage. ACCO Design and Build Company has experience in designing and constructing 4 Marla plazas that meet the unique needs of their clients. They take a consultative approach to understand their clients’ requirements and develop a customized design that meets their needs.
8 Marla Commercial Plaza Design
The 8 Marla commercial plaza design is a popular choice for businesses looking for a more spacious commercial space. It can accommodate a greater number of businesses and offers more flexibility in terms of layout and design. ACCO Design and Build Company has extensive experience in designing and constructing 8 Marla plazas that meet the unique needs of their clients. They take a consultative approach to understand their clients’ requirements and develop a customized design that meets their needs.
Conclusion
ACCO Design and Build Company is one of the leading construction companies in Pakistan, with a proven track record of delivering quality commercial plaza and building projects. They take a consultative approach to understand their clients’ requirements and develop a customized design that meets their needs. Their expertise in 3D modeling technology, modern design, and commercial plaza elevation ensures that clients receive a functional and aesthetically pleasing building that meets their unique needs.
FAQs
- What is the minimum size for a commercial plaza in Pakistan?
- The minimum size for a commercial plaza in Pakistan can vary depending on local regulations and zoning laws. However, the 5 Marla and 8 Marla commercial plaza designs are popular choices for small and medium-sized businesses.
- What is the design process for a commercial plaza?
- The design process for a commercial plaza involves site evaluation, consultation with the client, development of a customized design, and construction.
- Can ACCO Design and Build Company work within local regulations and cultural norms in Pakistan?
- Yes, ACCO Design and Build Company has extensive experience in working within local regulations and cultural norms in Pakistan to deliver quality commercial plaza and building projects.
- What is the benefit of 3D modeling technology in commercial plaza design?
- 3D modeling technology allows clients to visualize their commercial plaza before construction begins, reducing the likelihood of
ACCO” defines our approach in a way that every project we design and develop, is for the “times to come”.
A group of talented, cosmopolitan architects, designers, technologists, and project managers who all share a belief in a pragmatic yet imaginative approach to design and execution. Equal attention, rigour, and care are given to projects at every stage. There is a real interest in how designs are realized and brought to fruition on-site and a thorough understanding of buildability and construction processes.
Avenir Developments offers high-end architecture, planning, interior design, and construction services with a diverse portfolio including villas, farmhouses, apartments, shopping malls, commercial, mixed-use buildings, and master planning of housing schemes.
We care about creating beautiful architecture, developing projects that are individual, inspiring, and enhancing the lifestyle of users.
VALUES
WHAT WE PROVIDE
Avenir Developments is a team of passionate architects, designers and construction management professionals.
EXCLUSIVITY
EXPERIENCE
EFFICIENCY
ARCHITECTURE & DESIGN
Fascinated by bespoke solutions, understanding our clients, and meeting their expectations, Acco pays great attention to detail, from the tiniest of elements to outstanding accents.
Architecture is materialized through multiple project typologies. For us, the passion and love for what we do forms an integral role in the design and development process, along with 3D models, sketches, renderings, and animations. The continuous layering of these different mediums influences and enhances each other in a way that allows for each design to embody a unique site-specific personality.
INTERIOR DESIGN
Acco develops exclusive customized projects, created according to the unique aspirations and needs of each customer. Humble by design and luxurious by finish, Avenir is forging a new luxury.
We strive to understand our clients and how they plan to use the space both now and in the future to ensure a beautiful, timeless home and make interior spaces functional, safe, and beautiful by determining space requirements and selecting decorative items, such as colors, lighting, and materials.
Interior Style Guides | Office Interior Design | Fit-outs
VISUALIZATION & ANIMATION
Seeing is Experiencing.
Producing images that you want to be in, we’re creating a powerful non-existent reality. Using digital rendering and animation, we create three-dimensional spatial experiences to deliver comprehensive ideas for architects, developers, branding agencies and product design companies.
ENGINEERING
As an integrated design company, delivering high-quality, affordable and prompt design and support services, our architectural designs are conformed with multiple disciplines of engineering:
Structure Design | Mechanical Systems | Electrical Systems | Fire-fighting Systems | HVAC Systems | Environmental Impact Analysis
CONSTRUCTION PROJECT MANAGEMENT
Our project management division consists of a team of professionals who have decades of experience in planning and execution of projects.
Construction Management | Planning | Quantities & Estimations | Supervision
CONSULTANCY
We assist our clients in every investment aspect, beginning with finding a proper plot, building, or apartment. We analyze the market to estimate future development, provide spatial analysis, and assess a property’s potential.
Project Development Lifecycle | Marketing & Sales Planning | Feasibility Studies | Project & Cost Controls
ACCO High Rise Commercial Plaza Design and Construction Services in DHA Lahore
The Defence Housing Authority (DHA) Lahore is a well-planned and well-organized housing society that offers high-quality residential and commercial properties to its residents. ACCO is a leading construction and engineering company that provides exceptional design and construction services in DHA Lahore. In this article, we will discuss the services provided by ACCO for the construction of high-rise commercial plazas in DHA Lahore.
Introduction
ACCO is a reputable company that has been providing design and construction services for over two decades. They have completed numerous commercial and residential projects in DHA Lahore, including high-rise commercial plazas. With a team of highly skilled professionals, ACCO is capable of delivering exceptional design and construction services.
Design Services
ACCO offers a comprehensive range of design services for high-rise commercial plazas in DHA Lahore. They provide customized solutions to meet the unique requirements of each client. The design services include:
Site Analysis
ACCO conducts a thorough site analysis to determine the suitability of the location for the construction of a high-rise commercial plaza. They consider various factors such as the size of the land, the zoning regulations, and the surrounding environment.
Conceptual Design
ACCO develops a conceptual design that outlines the overall vision and layout of the high-rise commercial plaza. They work closely with the client to ensure that the design meets their needs and requirements.
Detailed Design
ACCO creates detailed designs that provide a complete set of drawings and specifications for the construction of the high-rise commercial plaza. The detailed design includes the floor plans, elevations, sections, and details.
Structural Design
ACCO also provides structural design services for the high-rise commercial plaza. They ensure that the structure is stable, durable, and meets the safety requirements.
Construction Services
ACCO provides construction services for high-rise commercial plazas in DHA Lahore. They have a team of experienced professionals who ensure that the construction is completed on time and within budget. The construction services include:
Project Management
ACCO provides project management services to ensure that the construction of the high-rise commercial plaza is carried out smoothly. They monitor the progress of the construction and ensure that the project is completed on time and within budget.
Site Preparation
ACCO prepares the site for the construction of the high-rise commercial plaza. They clear the land, level the ground, and install the necessary utilities such as water, gas, and electricity.
Foundation Construction
ACCO constructs the foundation of the high-rise commercial plaza. They ensure that the foundation is strong and stable to support the weight of the building.
Structural Construction
ACCO constructs the structure of the high-rise commercial plaza. They use high-quality materials and ensure that the construction meets the safety requirements.
Interior Design
ACCO provides interior design services for the high-rise commercial plaza. They create a functional and aesthetically pleasing interior that meets the needs and requirements of the clients.
Conclusion
ACCO is a leading construction and engineering company that provides exceptional design and construction services for high-rise commercial plazas in DHA Lahore. They offer a comprehensive range of services that includes site analysis, conceptual design, detailed design, structural design, project management, site preparation, foundation construction, structural construction, and interior design. With their expertise and experience, ACCO is capable of delivering exceptional results.
FAQs
-
What is ACCO? ACCO is a leading construction and engineering company that provides exceptional design and construction services for high-rise commercial plazas in DHA Lahore.
-
What services does ACCO offer for the construction of high-rise commercial plazas in DHA Lahore? ACCO offers a comprehensive range of services that includes site analysis, conceptual design,
-
ACCO Commercial Plaza Construction Cost, Design and Construction in DHA Lahore
Introduction
The construction of a commercial plaza is a significant investment for any developer, and it is critical to understand the costs, design, and construction process before beginning the project. In this article, we will discuss the construction cost and design of a commercial plaza in DHA Lahore.
What is a Commercial Plaza?
A commercial plaza is a multi-story building that contains various commercial spaces, including shops, offices, restaurants, and other businesses. These plazas are typically located in prime commercial areas and are designed to attract a large number of customers.
Location of the Commercial Plaza
The location of the commercial plaza is an essential factor that affects the construction cost and design. DHA Lahore is a prime location for commercial projects, as it is a high-end residential area with a large population.
Design of the Commercial Plaza
The design of the commercial plaza is critical to attract customers and maximize the rental income for the developer. The design should be eye-catching and modern, with ample parking space and easy access for customers.
Architectural Design
The architectural design of the commercial plaza should be unique and modern, with a focus on maximizing natural light and ventilation. The use of high-quality materials, such as marble and glass, can also enhance the look and feel of the plaza.
Interior Design
The interior design of the commercial plaza should be functional and aesthetically pleasing. The space should be designed to accommodate various businesses, with ample space for display and storage. The use of high-quality fixtures and fittings can also enhance the look and feel of the commercial spaces.
Construction Cost of the Commercial Plaza
The construction cost of a commercial plaza depends on various factors, including the size, design, and location of the project. In DHA Lahore, the cost of construction is typically higher than other areas due to the high-end nature of the area.
Land Cost
The cost of land is one of the most significant factors that affect the construction cost of a commercial plaza. In DHA Lahore, the cost of land is typically higher than other areas due to the prime location and high demand.
Material Cost
The cost of materials, such as cement, steel, and bricks, is another significant factor that affects the construction cost of a commercial plaza. The use of high-quality materials can significantly increase the cost of the project.
Labor Cost
The cost of labor is another significant factor that affects the construction cost of a commercial plaza. In DHA Lahore, the cost of labor is typically higher than other areas due to the high cost of living.
Miscellaneous Cost
Miscellaneous costs, such as permits, licenses, and taxes, can also significantly increase the construction cost of a commercial plaza.
Conclusion
The construction of a commercial plaza in DHA Lahore is a significant investment, and it is essential to understand the costs, design, and construction process before beginning the project. By considering these factors and working with a reputable construction company, developers can build a successful commercial plaza that attracts customers and maximizes rental income.
FAQs
- What is the typical size of a commercial plaza in DHA Lahore?
- The size of a commercial plaza in DHA Lahore can vary depending on the developer’s requirements, but it typically ranges from 5,000 to 20,000 square feet.
- What is the average construction cost per square foot for a commercial plaza in DHA Lahore?
- The average construction cost per square foot for a commercial plaza in DHA Lahore is approximately Rs. 10,000 to Rs. 15,000, depending on the size and design of the project.
- What permits are required to construct a commercial plaza in DHA Lahore?
- The permits required to construct a commercial plaza
Related Posts
Post a Comment
You must be logged in to post a comment.




