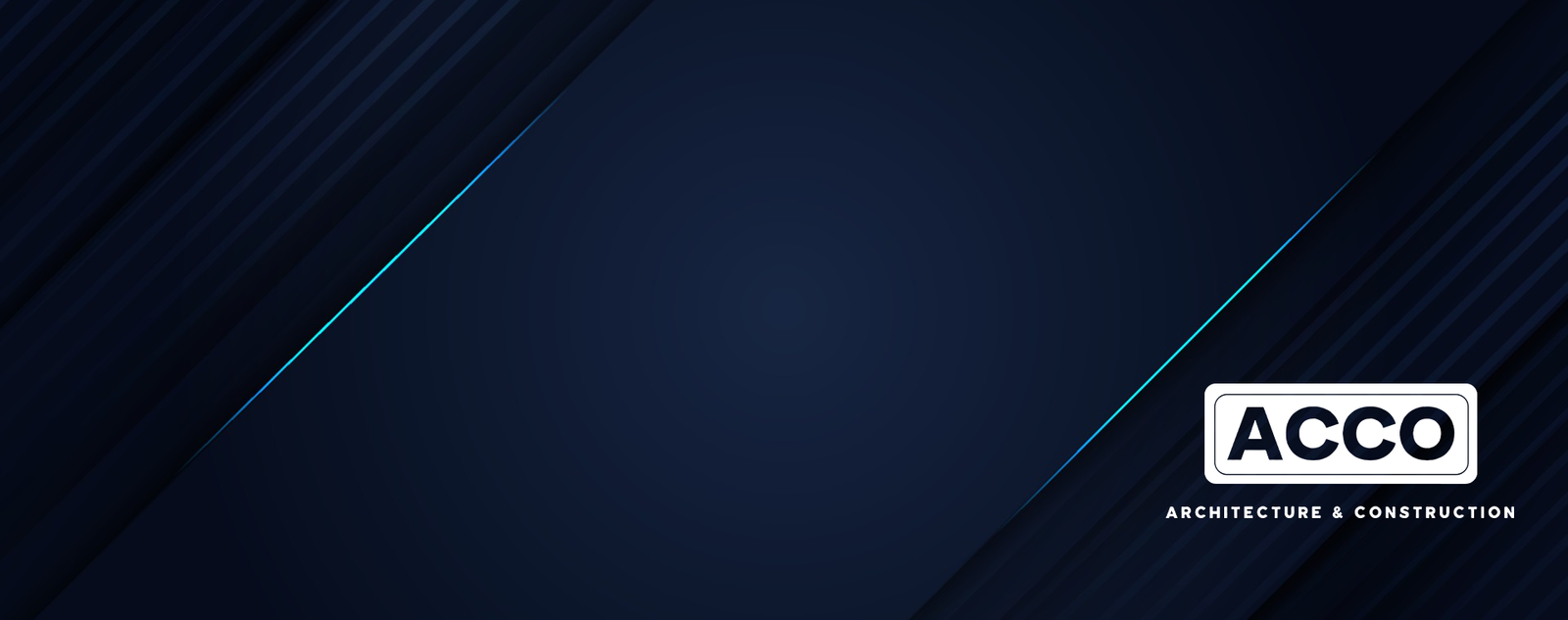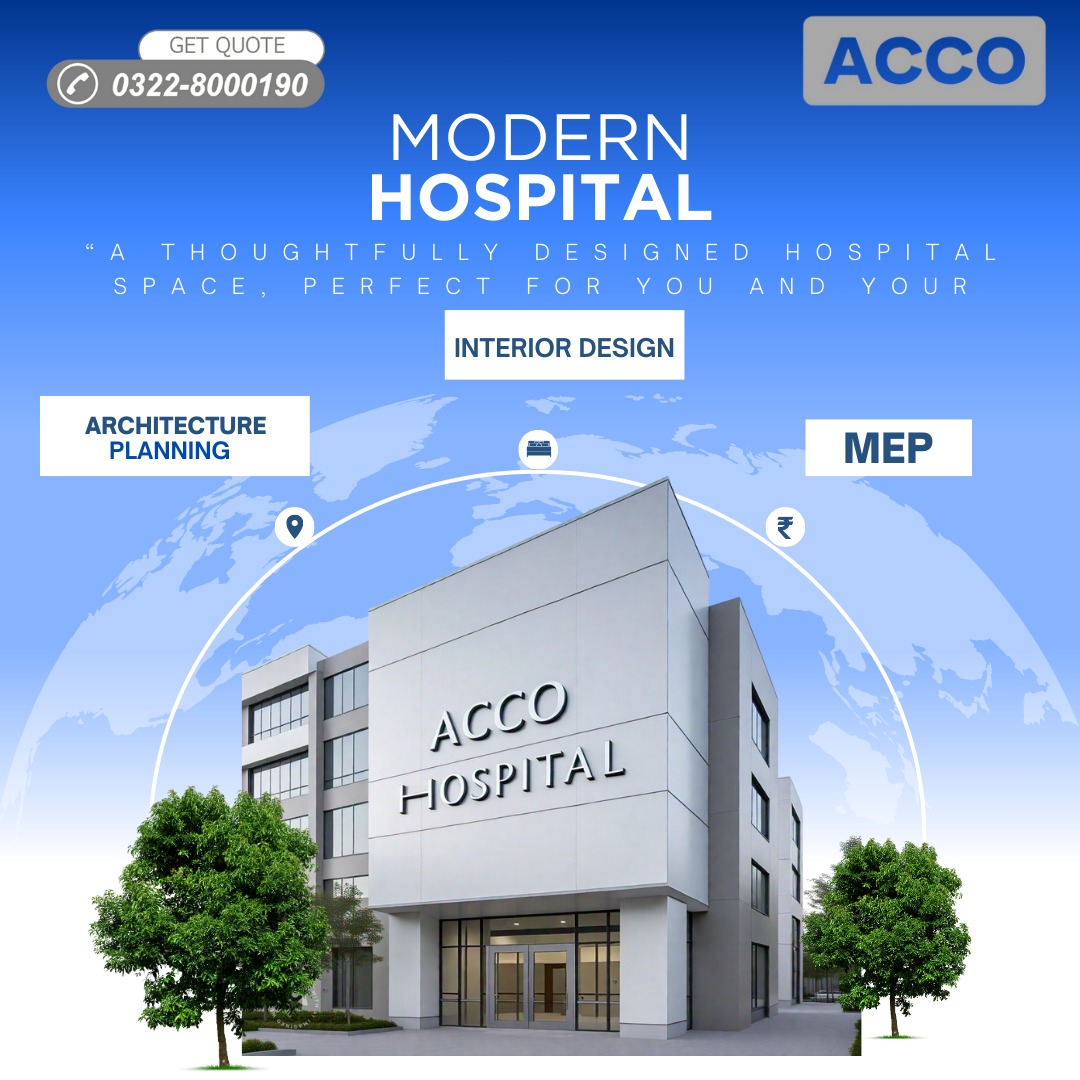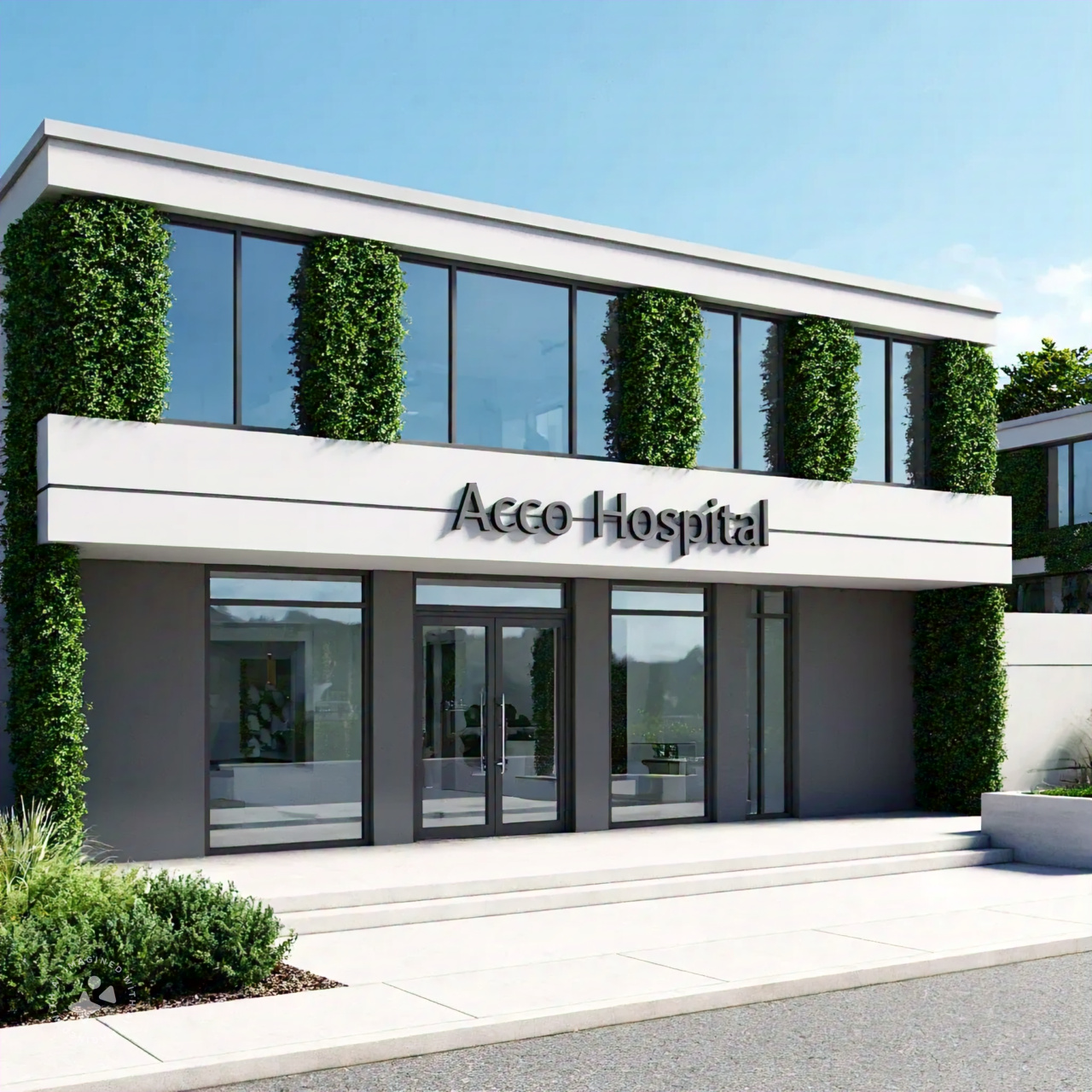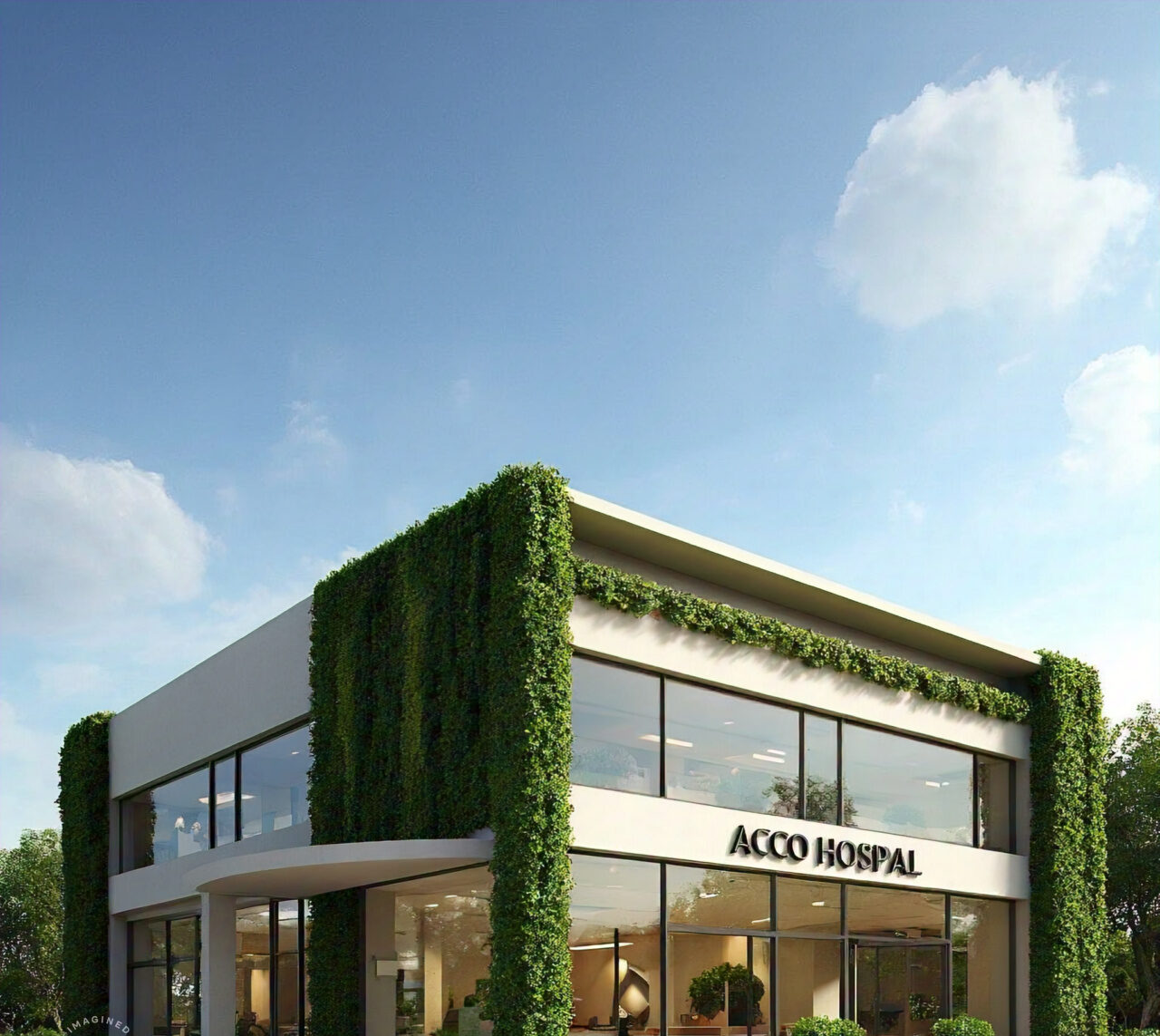
4 Marla Mall Design and Commercial Plaza Design Experts in DHA
🏢 4 Marla Commercial Plaza Construction Cost in DHA Lahore (2025) – ACCO Construction Guide
Planning to build a 4 Marla commercial plaza in DHA Lahore? Whether you’re an investor or a business owner, knowing the accurate per square foot cost can help you make an informed decision. This guide by ACCO Construction, a top-rated construction company in Lahore, breaks down everything you need to know about the cost, materials, timelines, and value of constructing a 4 Marla commercial building in DHA.
🏗️ Who We Are – ACCO Construction
ACCO Construction is one of Lahore’s leading construction and engineering companies, delivering high-end residential, commercial, and industrial projects in DHA and across Pakistan.
✅ 25+ Years of Experience
✅ Premium-Grade Material Usage
✅ Architectural to Turnkey Services
✅ Projects in DHA Phase 6, 7, 8, and 9
✅ Free Consultancy & Cost Estimation
📞 Phone: +92 322 8000190
🌐 Website: www.acco.com.pk
📍 Office: Office 2, 3rd Floor, Bigcity Plaza, Gulberg-III, Lahore
📧 Email: info@acco.com.pk
📐 Plot Size & Construction Area
A 4 Marla commercial plot in DHA typically has a dimension of 25 ft × 45 ft, which gives:
Plot Size = 1,125 sq. ft per floor
Number of Floors Allowed = Basement + Ground + Mezzanine + 2 Commercial Floors
Total Covered Area = 5 floors × 1,125 = 5,625 sq. ft
This is the base area for calculating construction costs.
📊 Per Square Foot Cost Breakdown (2025 Rates)
| Component | Per Sq. Ft Cost (PKR) | Total Cost (PKR) |
|---|---|---|
| Grey Structure | 3,400 | 5,625 × 3,400 = 19,125,000 |
| Finishing Work | 2,500 | 5,625 × 2,500 = 14,062,500 |
| MEP Works (Electrical, Plumbing, HVAC) | 600 | 5,625 × 600 = 3,375,000 |
| Elevation / Facade | 800 | 5,625 × 800 = 4,500,000 |
| DHA Approval / Misc. | Fixed | Approx. 1,000,000 |
| Total | 7,300 per sft approx. | ~42,062,500 PKR |
🔍 Note: All values are estimates for early 2025 based on DHA Lahore construction market conditions. Material brands and designs affect the actual figures.
🧱 Grey Structure Construction Details
Grey structure includes the core shell of the building – structural work, concrete, bricks, and slabs.
Key Components:
Excavation & Foundation
RCC Columns & Beams
Brick Masonry & Plaster
Slabs & Roof Insulation
Plumbing + Electrical First Fixing
Cost per sft: PKR 3,400
🔗 Explore: Grey Structure Services
🛠️ Finishing Work Cost
This includes internal finishes like tiles, ceiling, doors, paint, woodwork, etc.
Finishing Elements:
Imported Tiles or Marble
False Ceilings
Paintwork (Interior & Exterior)
Aluminum/UPVC Doors & Windows
Wooden Cabinets & Fixtures
Glass Railings
Electrical Fixtures
Sanitary Fittings
Cost per sft: PKR 2,500
🔗 See: Interior Design Services
🔌 MEP Work (Mechanical, Electrical, Plumbing)
Crucial for any commercial building, this includes all wiring, plumbing, and HVAC work.
Components:
Electric Wiring & Breakers
Plumbing System (Hot & Cold)
Drainage and Sanitary Lines
AC Ducting and Split Units
Fire Alarm and CCTV
Cost per sft: PKR 600
🧱 Elevation and Front Facade
A commercial plaza in DHA must have an attractive front elevation using:
Aluminum composite panels (ACP)
Tempered Glass Panels
Stone or Tile Cladding
LED Facade Lighting
Cost per sft: PKR 800
🔗 Check: Architectural Design Ideas
🗂️ DHA Approval & Documentation Cost
DHA Lahore requires project drawings and NOCs before construction:
Required Approvals:
Architecture Drawings
Structural Approval
Completion Certificate
Utility NOCs (LESCO, WASA, SNGPL)
Approx. Cost: PKR 1,000,000 (fixed)
🔗 Learn More: DHA Approval Guide
📉 Full Cost Table for 4 Marla Plaza (2025)
| Stage | Rate (PKR/sft) | Total Area (sft) | Total Cost (PKR) |
|---|---|---|---|
| Grey Structure | 3,400 | 5,625 | 19,125,000 |
| Finishing Work | 2,500 | 5,625 | 14,062,500 |
| MEP Installation | 600 | 5,625 | 3,375,000 |
| Elevation/Facade | 800 | 5,625 | 4,500,000 |
| DHA Approval & Docs | — | — | 1,000,000 |
| Total Cost | 7,300/sft avg. | 5,625 sft | ~42,062,500 PKR |
🕒 Project Timeline
| Construction Stage | Duration |
|---|---|
| Architectural Design | 2–3 weeks |
| DHA Approvals | 3–5 weeks |
| Grey Structure Completion | 4–5 months |
| Finishing + MEP | 4–5 months |
| Total Time Required | 8–10 months |
💡 Pro Tips to Save Cost
✅ Finalize design before execution
✅ Avoid mid-project changes
✅ Use reliable contractors
✅ Opt for bulk material buying
✅ Schedule site inspections
🔍 What Impacts Construction Cost?
📍 Plot Location (Main Road vs Corner vs Internal)
🧱 Material Brand (Local vs Imported)
🧰 Labor Cost Fluctuations
💼 Project Complexity (Elevator, Smart Systems)
🧾 Market Prices (Steel, Cement Inflation)
💬 Why Build a Commercial Plaza in DHA?
✅ High ROI in DHA Business Hubs
✅ Easy Rental Income from Multiple Floors
✅ Demand from Banks, Brands & Offices
✅ Secure and Well-Developed Infrastructure
✅ Capital Appreciation Over Time
🧭 Why ACCO Construction?
🔧 Design + Build Turnkey Service
🔍 BOQ-Based Transparent Pricing
🎯 On-Time Delivery Guarantee
📸 Weekly Progress Reports
🏆 Lifetime Structural Warranty
📲 Schedule a Free Visit:
👉 Contact ACCO Now
📧 Email: info@acco.com.pk
📞 WhatsApp: +92 322 8000190
🌐 Explore More from ACCO
📢 Final Thoughts
Constructing a 4 Marla commercial plaza in DHA Lahore in 2025 will cost around PKR 42 million, averaging PKR 7,300 per square foot for a 5-floor structure. With smart planning, premium material selection, and expert management from ACCO Construction, your investment can bring substantial returns in a rapidly growing commercial zone.

🏢 4 Marla Commercial Plaza Construction Cost in DHA – A Complete Guide by ACCO Construction
Are you planning to build a 4 Marla commercial plaza in DHA Lahore? ACCO Construction, a leading name in the construction industry, brings you a complete guide on costs, materials, timelines, and more. Whether you’re an investor or a business owner, understanding the actual cost of construction in DHA is essential for making informed decisions.
🧱 About ACCO Construction
ACCO Construction is a trusted and experienced construction company in Lahore, offering turnkey solutions for residential, commercial, and industrial projects. With a team of expert architects, engineers, and project managers, we deliver quality-driven and timely construction solutions tailored to your needs.
Contact ACCO Construction:
🌐 Website: www.acco.com.pk
📧 Email: info@acco.com.pk
📍 Office: Office 2, 3rd Floor Bigcity Plaza, Gulberg-III, Lahore
📞 Phone: +92 322 8000190
📊 Estimated Construction Cost for 4 Marla Commercial Plaza in DHA Lahore
| Construction Type | Estimated Cost per Sq. Ft | Total Cost (Approx.) |
|---|---|---|
| Grey Structure Only | PKR 3,200 – 3,800 | PKR 10.5 – 12 million |
| Full Finishing Package | PKR 5,500 – 6,800 | PKR 17 – 22 million |
| Turnkey with Premium Finish | PKR 7,000 – 8,500 | PKR 22 – 28 million |
📝 Note: These are approximate figures for 2025. Actual costs may vary based on materials, design, and location.
📐 What is a 4 Marla Commercial Plot in DHA?
A 4 Marla plot in DHA typically measures 25 ft x 45 ft, giving a covered area of 1,125 sq. ft per floor. In most DHA sectors, you’re allowed to construct 4 to 5 floors, including a basement, ground, mezzanine, and multiple commercial floors.
🏗️ Construction Stages and Their Costs
Let’s break down the construction cost into various components.
1. 🧱 Grey Structure Cost
Grey structure includes the foundation, RCC frame, brickwork, slab, and roof insulation.
🔨 Major Components:
Excavation & backfilling
Concrete and steel structure
Brick masonry
Roof slab casting
Plumbing (1st fix)
Electrical (1st fix)
✅ Estimated Cost: PKR 3,200 – 3,800 per sq. ft
🔗 Related Service: Grey Structure Construction Services
2. 🛠️ Finishing Work
This includes flooring, ceilings, doors, windows, painting, and woodwork.
🪚 Major Elements:
Tiles/Marble flooring
False ceiling
Aluminum doors/windows
Wall paints
Wooden cabinets and doors
HVAC installation
Light fittings
✅ Estimated Cost: PKR 5,500 – 6,800 per sq. ft
🔗 Explore: Interior Finishing Packages
3. 🔌 MEP Work (Mechanical, Electrical, Plumbing)
MEP is crucial in a commercial plaza for operations like elevators, HVAC, fire alarms, and CCTV.
⚙️ Includes:
Power backup systems
Lighting
Water supply and drainage
Firefighting system
Internet and telecom cabling
✅ Cost Range: PKR 800 – 1,200 per sq. ft
4. 🏢 Front Elevation & Facade Design
Modern commercial buildings require aesthetic facades that include ACP panels, glass, or tile cladding.
✅ Estimated Cost: PKR 1,200 – 1,800 per sq. ft
🔗 View: Front Elevation Designs by ACCO
📉 Breakdown of Total Construction Cost (For 4 Floors)
| Component | Estimated Cost (PKR) |
|---|---|
| Grey Structure | 10 – 12 million |
| Finishing Work | 7 – 10 million |
| MEP & HVAC Systems | 2 – 3 million |
| Elevation & Facade | 1.5 – 2 million |
| Miscellaneous | 1 – 1.5 million |
| Total Estimated Cost | 21.5 – 28.5 million |
🕰️ Project Timeline – How Long Will It Take?
| Construction Phase | Estimated Duration |
|---|---|
| Architectural Design | 2 – 3 weeks |
| DHA Approval Process | 3 – 5 weeks |
| Grey Structure | 4 – 5 months |
| Finishing & MEP | 4 – 5 months |
| Total Duration | 8 – 10 months |
💡 Why Choose ACCO Construction for Your Plaza?
✅ 25-Year Structural Warranty
✅ Transparent BOQs & Material Selection
✅ In-house Architects & Engineers
✅ 100+ Successful DHA Projects
✅ Turnkey Solutions for Commercial Real Estate
🔗 Read more: Why ACCO is DHA’s Preferred Builder
📍 DHA By-Laws and Approval Costs
Before starting construction, DHA Lahore requires design approvals, NOCs, and compliance with building by-laws.
🏛️ Costs to Consider:
DHA drawing approval fee
Map submission charges
Completion certificate
Utility connections (WASA, LESCO)
✅ Estimated Approval Fees: PKR 400,000 – 600,000
🔍 Factors That Affect Construction Cost
Plot Location – Main boulevard vs internal street
Material Brand – Premium vs Standard
Design Complexity – Glass, ACP, Smart tech
Labor Rates – May vary by market
Market Inflation – Steel, cement, and finishing trends
🌐 External Resources
🔄 Internal Links to Explore
🧮 Want a Custom Quotation?
At ACCO, we offer free consultations and detailed BOQ breakdowns for your commercial projects. Our team is ready to provide you with accurate, site-specific estimates to help you plan effectively.
📲 Call us at +92 322 8000190 or fill out our Online Consultation Form.
📢 Final Thoughts
Building a 4 Marla commercial plaza in DHA Lahore is a lucrative investment—provided it’s well-planned and executed by professionals. The construction cost ranges from PKR 21.5 to 28.5 million, depending on your choice of design, finishing, and structure. Trust ACCO Construction to bring your vision to life with precision, transparency, and excellence.
🧭 About ACCO Construction
Established in Lahore, ACCO Construction has a proven track record of delivering quality commercial, residential, and industrial projects across Pakistan. Our projects speak of our commitment to excellence, innovation, and trust.
Visit Our Office:
Office 2, 3rd Floor Bigcity Plaza, Gulberg-III, Lahore
Email: info@acco.com.pk
Phone: +92 322 8000190
Website: www.acco.com.pk

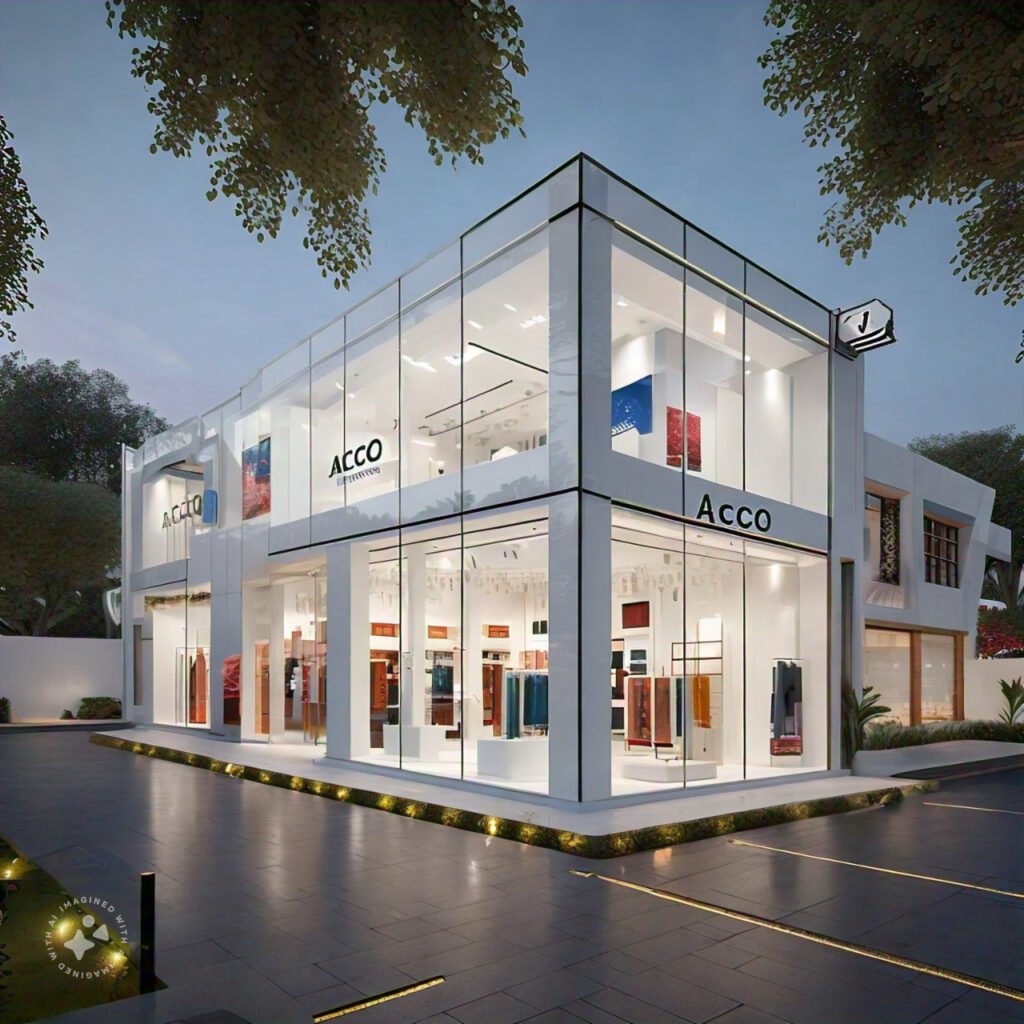

4 Marla Mall Design and Commercial Plaza Design Experts in DHA
When it comes to the bustling real estate market of DHA, finding the right team for your commercial space design is crucial. Enter the specialists in 4 Marla mall design and commercial plaza design—your go-to experts for transforming visions into reality. In this article, we’ll explore the ins and outs of effective commercial designs, what to consider, and why hiring the right experts is a game-changer.
Outline of the Article
Introduction
- Importance of Commercial Space Design
- Overview of DHA Real Estate Market
Understanding 4 Marla Mall Design
- What is 4 Marla?
- Unique Characteristics of 4 Marla Malls
- Benefits of 4 Marla Mall Design
Commercial Plaza Design
- Definition of Commercial Plaza
- Key Features of a Successful Plaza Design
- Importance of Functionality and Aesthetics
Choosing the Right Design Experts
- What to Look for in Design Experts
- Benefits of Hiring Specialized Designers
- Questions to Ask Potential Designers
Trends in Commercial Design
- Contemporary Design Trends
- Importance of Sustainability in Design
- Technology Integration in Commercial Spaces
Case Studies of Successful Designs in DHA
- Highlighting Notable Projects
- Lessons Learned from Successful Designs
Conclusion
- Recap of Key Points
- Encouragement to Seek Professional Help
FAQs
- What is the average cost of a 4 Marla mall design?
- How long does the design process typically take?
- Can I customize the design according to my business needs?
- What are the regulatory requirements for commercial designs in DHA?
- How can I ensure my commercial space stands out?
Introduction
In today’s competitive market, the design of your commercial space can make or break your business. This is particularly true in the highly sought-after DHA area, where the demand for innovative and functional commercial spaces is skyrocketing. But what exactly does it mean to design a 4 Marla mall or a commercial plaza? Let’s dive in!
Understanding 4 Marla Mall Design
What is 4 Marla?
First things first, let’s clarify what 4 Marla actually refers to. A Marla is a unit of area commonly used in Pakistan, equivalent to approximately 272.25 square feet. Hence, a 4 Marla space is around 1,089 square feet. Although it may seem small for a mall, effective design can maximize this space to create a bustling commercial hub.
Unique Characteristics of 4 Marla Malls
4 Marla malls often cater to the neighborhood, providing essential services and retail options that are convenient for residents. These malls typically feature:
- Compact Layouts: Efficient use of space to include a variety of shops.
- Multi-Story Designs: Maximizing vertical space allows for more businesses while maintaining an open feel.
- Community Focus: They often include spaces for community events, which can enhance foot traffic.
Benefits of 4 Marla Mall Design
Investing in a well-designed 4 Marla mall can yield numerous benefits, including:
- Increased Foot Traffic: A strategically located mall can attract local residents.
- Enhanced Customer Experience: Thoughtful design can create inviting and functional spaces for shoppers.
- Higher Rental Income: Attractive designs can command higher rents from tenants.
Commercial Plaza Design
Definition of Commercial Plaza
A commercial plaza is a larger development that typically houses multiple businesses, from retail stores to offices. The design of a plaza is crucial, as it sets the tone for how businesses interact with customers.
Key Features of a Successful Plaza Design
Successful commercial plaza designs incorporate:
- Open Spaces: Areas for gatherings, events, or just relaxation can make a plaza more inviting.
- Accessibility: Easy access for pedestrians, cyclists, and vehicles is crucial.
- Branding Opportunities: Space for signage and branding enhances visibility for businesses.
Importance of Functionality and Aesthetics
Balancing functionality with aesthetics is key. A beautiful plaza attracts visitors, while a functional layout ensures they can navigate easily, encouraging longer visits and repeat business.
Choosing the Right Design Experts
What to Look for in Design Experts
When searching for the right design team, consider the following:
- Experience: Look for a portfolio showcasing previous work in commercial design.
- Creativity: Innovative ideas can set your project apart.
- Technical Skills: Proficiency in the latest design software and techniques is essential.
Benefits of Hiring Specialized Designers
Specialized designers understand the nuances of commercial space design, from zoning regulations to market trends. Their expertise can help avoid costly mistakes down the line.
Questions to Ask Potential Designers
Before making a decision, ask:
- What is your design process?
- Can you provide references or case studies?
- How do you ensure the project stays within budget and timeline?
Trends in Commercial Design
Contemporary Design Trends
Current trends in commercial design include open floor plans, natural light integration, and mixed-use spaces that combine retail, office, and residential areas. These trends not only enhance aesthetics but also improve functionality.
Importance of Sustainability in Design
Sustainable design practices are becoming a priority for many developers. This can include energy-efficient lighting, recycled materials, and green roofing options that minimize environmental impact while appealing to eco-conscious consumers.
Technology Integration in Commercial Spaces
From smart lighting to interactive directories, technology is increasingly integrated into commercial spaces. This can improve the customer experience and streamline operations for businesses.
Case Studies of Successful Designs in DHA
Highlighting Notable Projects
Looking at successful designs in DHA can provide valuable insights. Projects like the DHA Commercial Broadway showcase effective use of space and community engagement.
Lessons Learned from Successful Designs
Successful designs teach us about the importance of flexibility and adaptability. Trends change, and a well-designed space can evolve to meet future needs.
Conclusion
In conclusion, designing a 4 Marla mall or commercial plaza in DHA is no small feat. It requires a blend of creativity, technical skill, and market insight. By hiring the right experts, you can create spaces that are not only functional but also engaging and vibrant. Remember, a well-thought-out design can significantly enhance your business’s potential for success.
FAQs
What is the average cost of a 4 Marla mall design?
The cost can vary widely based on design complexity, materials, and location, but you can expect to invest significantly for quality work.
How long does the design process typically take?
Depending on the project’s scale, the design process can take anywhere from a few months to over a year.
Can I customize the design according to my business needs?
Absolutely! A good design team will work closely with you to ensure the design meets your specific needs and preferences.
What are the regulatory requirements for commercial designs in DHA?
Regulations can vary, but typically involve obtaining permits and ensuring compliance with local zoning laws. It’s best to consult your design team for guidance.
How can I ensure my commercial space stands out?
Focus on unique design elements, effective branding, and creating an inviting atmosphere that encourages customers to return.
4 Marla Commercial plaza construction cost
Previously, all articles on the cost by Team ACCO applied to residential construction projects only, however, there was a very popular demand by our followers for commercial plaza construction cost frame structure. Since Team ACCO already has a first-hand experience of various commercial projects completed in Lahore & Islamabad, hence it is easy for us to guide our followers about the cost of a commercial plaza built as a frame structure. However, most of the methods of calculating cost might be the same as in our previous articles and videos, there is one significant change in this video where we have also mentioned quantities along with the per sqft costs. Similarly, like previous residential costing videos, this costing video for the commercial plaza will also be only for the grey structure.
Commercial plaza construction can be done by two methods which should be known before going towards the construction cost of a commercial plaza:
Labour contract
A contract in which the owner procures material and supervises labor on a self-help basis. A labor contractor is responsible for arranging required labor to carry out construction procedures. Construction cost, in this case, is all in hands of the owner himself. The final cost of construction will depend upon how well the owner has managed the construction process both in regards to material procurement and labor procurement. In this video, we will discuss the construction cost of this method.
Turnkey contract
This is a method or contract in which the owner hires a professional company on a lump sum or per square foot construction rate for a turnkey solution. The owner does not have to worry about the construction cost as the builder has agreed to provide him with all services within in predefined budget and cost. The owner only must supervise if a builder is carrying out the work as per the agreement or not. At the end of this video, we will tell you how much a professional company charges for its services and how much per square foot you will have to pay extra than the cost that could have been if you build the commercial plaza yourself.
Sample project
4 Marla commercial plaza construction cost (125 sq. Yd)
Covered area TOTAL 4900 sq. Ft including
- Basement 1200 sqft
- Ground floor 1200 sqft
- first floor 1200 sqft
- Second floor 1200 sqft
- Mumtee 100 sqft
Item wise per square foot commercial plaza construction cost:
Bricks 125 Rs/sq. Ft
Calculation:
125 Rs x 4900 sq. Ft=612500 Rs
Brick price =11.5 Rs per piece
Quantity =612500/11.5 = 53260 bricks
Crush 131 Rs/sq. Ft
Calculation:
131 Rs x 4900 sq. Ft=641900 Rs
Crush price =80 Rs per Cft
Quantity =641900/80 = 8024 Cft
Cement 175 Rs/sq. Ft
Calculation:
175 Rs x 4900 sq. Ft=857500 Rs
Cement price =500 Rs/50kg bag
Quantity =857500/500 = 1715 bags
Steel 620 Rs/sq. Ft
Calculation:
620 Rs x 4900 sq. Ft=3038000 Rs
Steel price =111 Rs/kg or 111000 Rs/ton
Quantity =3038000/111 = 27370 kg or 27.37 tons
Sand 50 Rs/sq. Ft
Calculation:
50 Rs x 4900 sq. Ft=245000 Rs
Sand price =30 Rs/Cft
Quantity =245000/30 = 8166 Cft
Labour contractor 450 Rs/sq. Ft
Calculation:
450 Rs x 4900 sq. Ft = 2205000 Rs
Steel fixer 36 Rs/sq. Ft
Calculation:
36 Rs x 4900 sq. Ft = 176400 Rs
Plumbing contractor 18 Rs/sq. Ft
Calculation:
18 Rs x 4900 sq. Ft = 88200 Rs
Electric contractor 18 Rs/sq. Ft
Calculation:
18 Rs x 4900 sq. Ft = 88200 Rs
POINT TO BE NOTED:
The Labour rate considered as 450 in this calculation includes each thing related to labor & machinery such as masons, helpers, mixing machines, vibrators, scaffolding, and shuttering. Since this method of construction is a frame structure, shuttering has a very critical role. Best quality shuttering is done with steel plates of 4ftx8ft palai sheets. In this labor rate, we have considered the use of both steel plates and palai for shuttering columns, slabs, basement retaining walls, etc. Another critical labor is the steel fixer for which the per ton labor rate has been considered at the rate of 6500 Rs. Similarly, electrician and plumber rates include complete work related to electrical and plumbing till grey structure i-e conduit in slabs and walls, hot and cold-water pipes, drainpipes & main sewerage lines, etc
Other items
Excavation 10 Rs/sq.ft
Calculation:
10 Rs x 4900 sq.ft= 49000 Rs
Waterproofing 10 Rs/sq.ft
Calculation:
10 Rs x 4900 sq.ft= 49000 Rs
Waterproofing considered in this method is the simple chemical coating of Ultra of Sika any of the brand surface area rate of which is maximum up to 20 rs/sqft. For a stronger water proofing method for basement retaining walls PVC membrane sheets can be used however it will add up to the overall waterproofing cost because it is expensive.
Water stopper 5 Rs/sq.ft
Calculation:
5 Rs x 4900 sq.ft= 24500 Rs
Electricity items 35 Rs/sq.ft
Calculation:
35 Rs x 4900 sq.ft= 171500 Rs
Electric items include complete uPVC conduit (pipes) required in walls, slabs, underground, etc. It also includes complete switchboard internal box fittings required for standard Chinese fittings. Main DB (Distribution boxes) are also included in these figures for the ground and first floor. Electric conduit witnessed a sharp increase in prices in 2019/20 as compared to 2018.
Plumbing items 70 Rs/sq.ft
Calculation:
70 Rs x 4900 sq.ft= 343000 Rs
Plumbing items include complete PPRC pipes and their fittings such as elbows, bends, T’s, etc required for water and gas connections. It also includes complete uPVC piping for sewerage and drain systems. It also includes a typical and standard 400 gallons plastic overhead water tank with GI (steel) pipes fitting. Plumbing conduit witnessed a sharp increase in prices in 2019/20 as compared to 2018.
Brick Tile 15 Rs/sq.ft
Calculation:
15 Rs x 4900 sq.ft= 73500 Rs
Brick tile is required during the process of waterproofing and finishing the floor of roofs. The brick tile considered in this cost is up to 10 Rs/brick tile.
Guard Salary 16 Rs/sq.ft
Calculation:
16 Rs x 4900 sq.ft= 78400 Rs
Guard salary has been considered on basis of 15000 Rs/month for a tenure of 5 months maximum.
Gravel 20 Rs/sq.ft
Calculation:
20 Rs x 4900 sq.ft= 98000 Rs
Bitumen 5 Rs/sq.ft
Calculation:
5 Rs x 4900 sq.ft= 24500 Rs
Polythene sheet 4 Rs/sq.ft
Calculation:
4 Rs x 4900 sq.ft= 19600 Rs
Mud 4 Rs/sq.ft
Calculation:
4 Rs x 4900 sq.ft= 19600 Rs
Chips Aggregate 5 Rs/sq.ft
Calculation:
5 Rs x 4900 sq.ft= 24500 Rs
Taxes 6 Rs/sq.ft
Calculation:
6 Rs x 4900 sq.ft= 29400 Rs
Electricity bills 5 Rs/sq.ft
Calculation:
5 Rs x 4900 sq.ft= 24500 Rs
Water boring 5 Rs/sq.ft
Calculation:
5 Rs x 4900 sq.ft= 24500 Rs
Anti termite spray 7 Rs/sq.ft
Calculation:
7 Rs x 4900 sq.ft= 34300 Rs
Random expenditures 20 Rs/sq.ft
Calculation:
20 Rs x 4900 sq.ft= 98000 Rs
Let us see what will be the total cost of the Grey structure for 4 marlas commercial plaza frame structure method:
| 4 Marla Shopping Mall Cost | |||
S# | Item | 2020 per sqft cost | 2020 Total approximate cost |
1 | Bricks | 125 | 612500 |
2 | Crush | 131 | 641900 |
3 | Cement | 175 | 857500 |
4 | Steel | 620 | 3038000 |
5 | Sand | 50 | 245000 |
6 | Labor cont | 450 | 2205000 |
7 | Steel fixer | 36 | 127400 |
8 | Plumbing | 18 | 88200 |
9 | Electric | 18 | 88200 |
10 | Electric items | 35 | 171500 |
11 | Plumbing items | 70 | 343000 |
12 | Earthfill | 0 | 0 |
13 | Brick tile | 15 | 73500 |
14 | Guard Salary | 14 | 68600 |
15 | Gravel | 20 | 98000 |
16 | Excavation | 10 | 49000 |
17 | Bitumen | 5 | 24500 |
18 | Polythene sheet | 4 | 19600 |
19 | Mud | 4 | 19600 |
20 | Chips | 5 | 24500 |
21 | Taxes | 6 | 29400 |
22 | Electric bills | 5 | 24500 |
23 | Boring | 5 | 24500 |
24 | Anti termite | 7 | 34300 |
25 | Random | 20 | 98000 |
26 | Water proofing | 10 | 49000 |
27 | Water stopper | 5 | 24500 |
Total | 1865 | 9138500 | |
Disclaimer:
-Possible ±5% Variation is possible in cost shown in video
-Rates applicable on frame structures only in Lahore & Islamabad/Rawalpindi
-Skills required to achieve this cost:
-Past construction experience
-Quality & honest labour
-Labour management skills
-Quality, timely & cost-effective material procurement
-Factors such as construction inexperience, unusual

