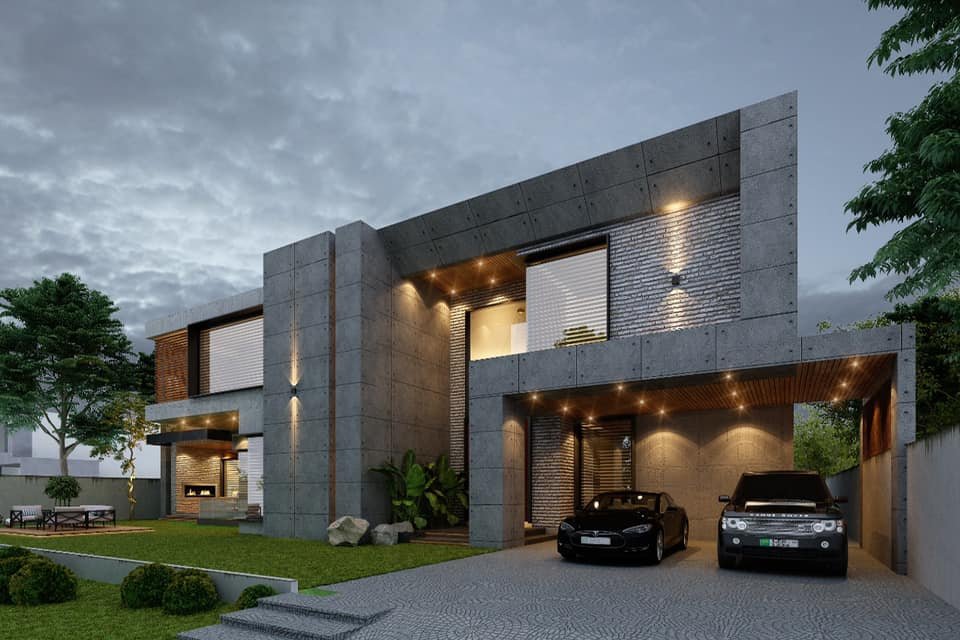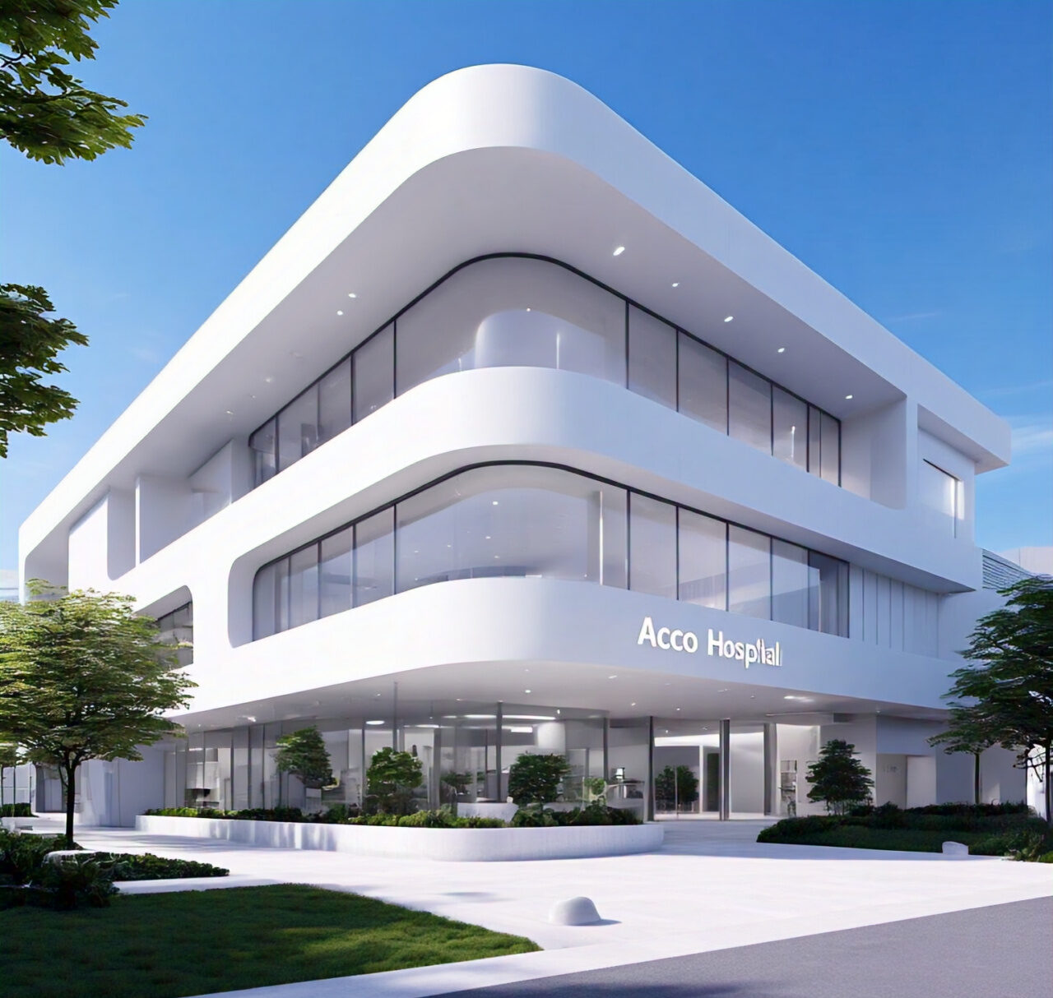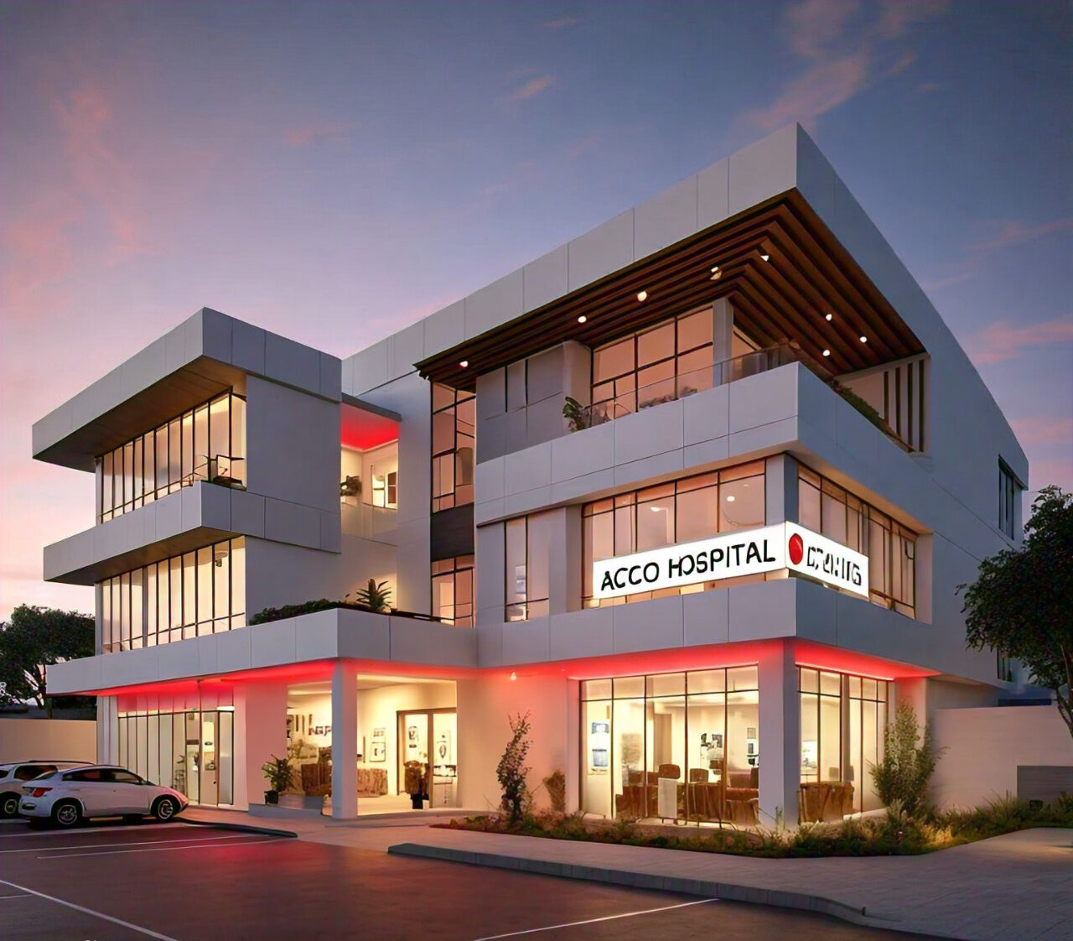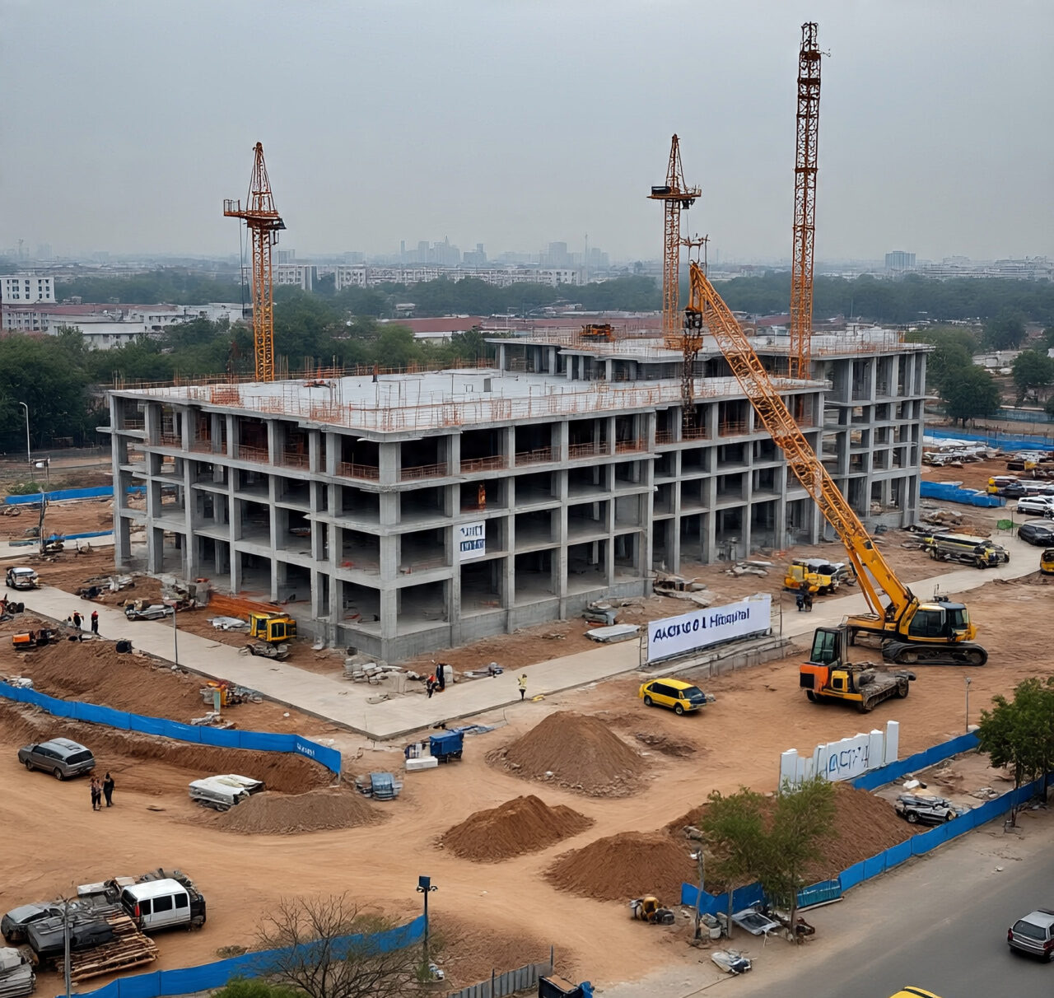
10 Marla House Construction & Grey Structure Cost
10 Marla House Construction & Grey Structure Cost
Introduction
Planning to build a 10 Marla house? One of the most important things to figure out first is the grey structure cost. Why? Because it’s the base of your dream home – like the skeleton that holds everything together. Before you go into interior design fantasies, this is where your money starts talking.
But how much will it cost you in 2025? Let’s break it down step by step, using real market data, updated rates, and expert insights straight from construction companies like ACCO Construction.
What is a 10 Marla House?
A 10 Marla plot typically measures 35×65 feet, giving a total area of 2,275 square feet. However, the covered area for construction usually falls between 3,300 to 3,800 sq. ft., depending on whether you go for single or double story.
Why Grey Structure Cost Matters?
The grey structure is like the bone structure of your home – it sets the tone for everything else. Once this is solid, your house stands strong, safe, and durable. Mess up here, and you’ll pay the price later (literally and emotionally).
Understanding the Grey Structure
What is Grey Structure in Construction?
The grey structure is the basic framework of the house, including:
Foundation
Walls
Roofs
Cement plaster
Internal pipelines
Electrical conduits
Chowkats (door/window frames)
It doesn’t include finishes like tiles, paint, woodwork, or fancy stuff.
Components Included in a Grey Structure
Excavation and base
Brickwork
Cement plaster
Roof slabs (RCC)
Plumbing & electrical wiring (rough)
Staircase
Window & door frames
Area and Design of a 10 Marla House
Covered Area for a 10 Marla House
A double-story 10 Marla house usually covers:
Ground Floor: ~1,700 sq. ft.
First Floor: ~1,500 sq. ft.
Total: ~3,200–3,500 sq. ft.
Typical Layout and Design Preferences
4–5 Bedrooms
4 Bathrooms
2 Living Rooms
Kitchen + Dirty Kitchen
Drawing Room
Store Room
Car Porch
Land Preparation and Excavation Costs
Plot Clearing and Demarcation
Before you build, you gotta clear the canvas. Land prep includes:
Soil clearing: Rs. 10,000–15,000
Demarcation and layout: Rs. 5,000–10,000
Excavation and Soil Testing
Excavation for foundation: Rs. 50,000–80,000
Soil testing (optional but wise): Rs. 20,000–25,000
Foundation and Plinth Work
This is your house’s spine – don’t skimp here.
RCC Foundation Work: Rs. 200,000–250,000
DPC and Plinth Beam: Rs. 80,000–100,000
Brickwork and Masonry
Bricks Quantity and Rates
You’ll need around 90,000 to 100,000 bricks
Rate per 1000 bricks (2025): Rs. 17,000–18,000
Total Brick Cost: Rs. 1.5 – 1.7 million
Cement, Sand, and Labor Charges
Cement Bags: 1,000–1,200 bags @ Rs. 1,200/bag = Rs. 1.2–1.4 million
Sand & Crush: Rs. 700,000–800,000
Labor for Brickwork: Rs. 500,000–600,000
Roofing and Slab Work
RCC Slab + Steel + Shuttering: Rs. 800,000–1 million
Staircase Casting: Rs. 100,000–150,000
Cement, Steel, and Aggregate Requirements
Cement: Already discussed above
Steel: 7–8 tons @ Rs. 275,000/ton = Rs. 2.0–2.2 million
Bajri (Crush): Rs. 450,000–550,000
Sand (Chenab/Ravi): Rs. 300,000–350,000
Plumbing and Electrical Rough-ins
Plumbing Pipelines and Drainage
PPRC and PVC pipes + labor = Rs. 200,000–250,000
Electrical Conduits and Boxes
Wiring conduits + boxes: Rs. 150,000–180,000
Door and Window Frames Installation
Steel Chowkats: 25–30 units @ Rs. 2,500 each = Rs. 75,000–90,000
Labor for Fixing: Rs. 25,000–30,000
Waterproofing and Insulation
Roof Waterproofing Membrane: Rs. 50,000–80,000
Foundation Bitumen Coating: Rs. 25,000–30,000
Boundary Wall and Main Gate
60 ft. wall height 6 ft. = Rs. 300,000–400,000
Main Gate (Iron): Rs. 100,000–150,000
Labor and Contractor Charges
Daily Labor Rate (2025): Rs. 1,400–1,800 per person/day
Total Labor Budget: Rs. 800,000–1,000,000
Package Contractor Rate: Rs. 650–750/sq. ft.
Miscellaneous and Overhead Costs
Site Toilets, Electricity Setup: Rs. 20,000–30,000
Equipment & Tools Rent: Rs. 50,000–70,000
Buffer for Unexpected Costs: Rs. 100,000–200,000
Total Estimated Grey Structure Cost in 2025
| Item | Estimated Cost (PKR) |
|---|---|
| Bricks + Cement + Sand + Crush | 4,200,000 – 4,800,000 |
| Steel & RCC Work | 2,200,000 – 2,500,000 |
| Plumbing + Electrical | 400,000 – 450,000 |
| Door/Window Frames | 100,000 – 120,000 |
| Boundary & Gate | 400,000 – 500,000 |
| Labor + Miscellaneous | 1,000,000 – 1,200,000 |
| Total Estimate | 8.5 to 9.5 Million PKR |
Tips to Save Money Without Cutting Corners
Buy materials in bulk to get wholesale rates.
Compare contractor packages but don’t fall for the cheapest one.
Use local materials where possible to cut transport costs.
Track your expenses with a spreadsheet or construction app.
Avoid unnecessary customization at grey stage.
Conclusion
Building a 10 Marla home in 2025? Expect to invest PKR 8.5 to 9.5 million on the grey structure alone. This foundational phase sets the tone for everything else, so spend wisely, choose durable materials, and hire experienced professionals.
Whether you’re self-managing or hiring a construction company like ACCO Construction, staying informed is your biggest power tool.
FAQs
1. What is included in the grey structure of a 10 Marla house?
It includes foundation, walls, roof, plaster, electrical and plumbing rough-ins, stairs, and door/window frames.
2. How many bricks are needed for a 10 Marla house?
You’ll need around 90,000 to 100,000 bricks, depending on design.
3. Can I build a 10 Marla grey structure under 50 lakhs?
Realistically, no. In 2025, even a basic grey structure will cost over 85 lakhs.
4. What is the labor rate for house construction in 2025?
Daily labor rates range from Rs. 1,400–1,800 depending on region and skill level.
5. What’s the duration to complete a grey structure?
Usually takes 3.5 to 4.5 months, depending on weather and contractor efficiency.




