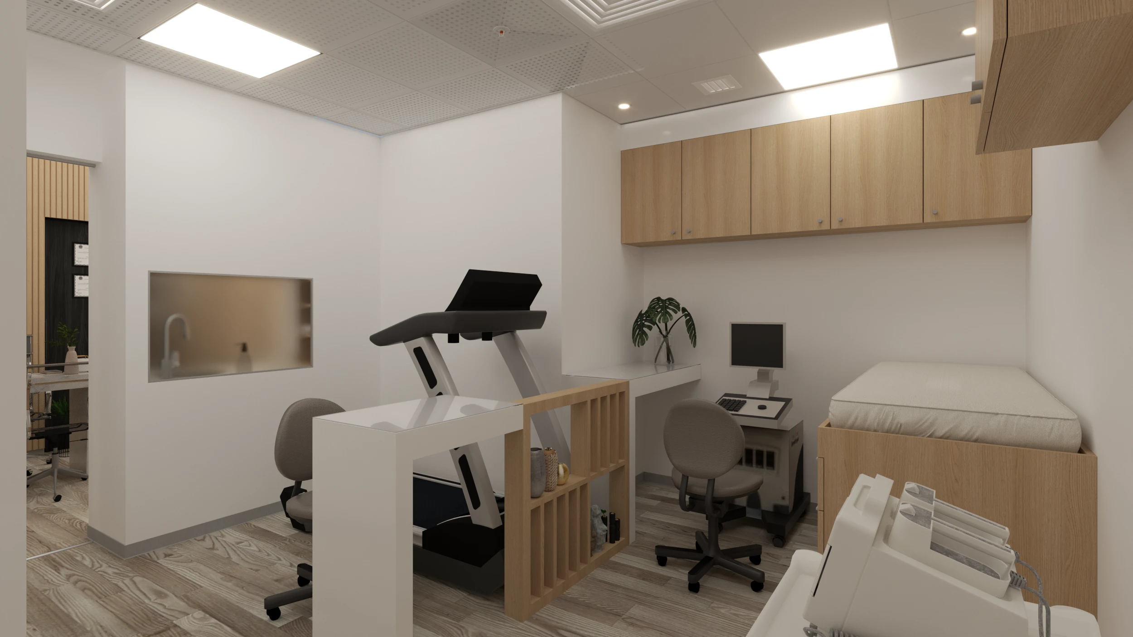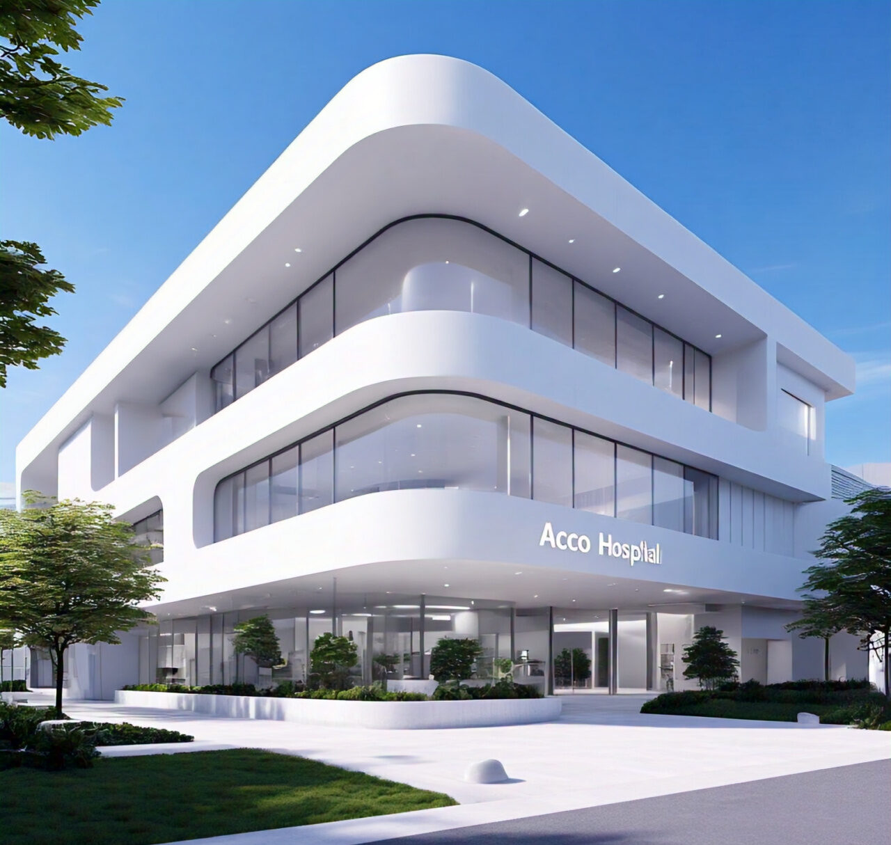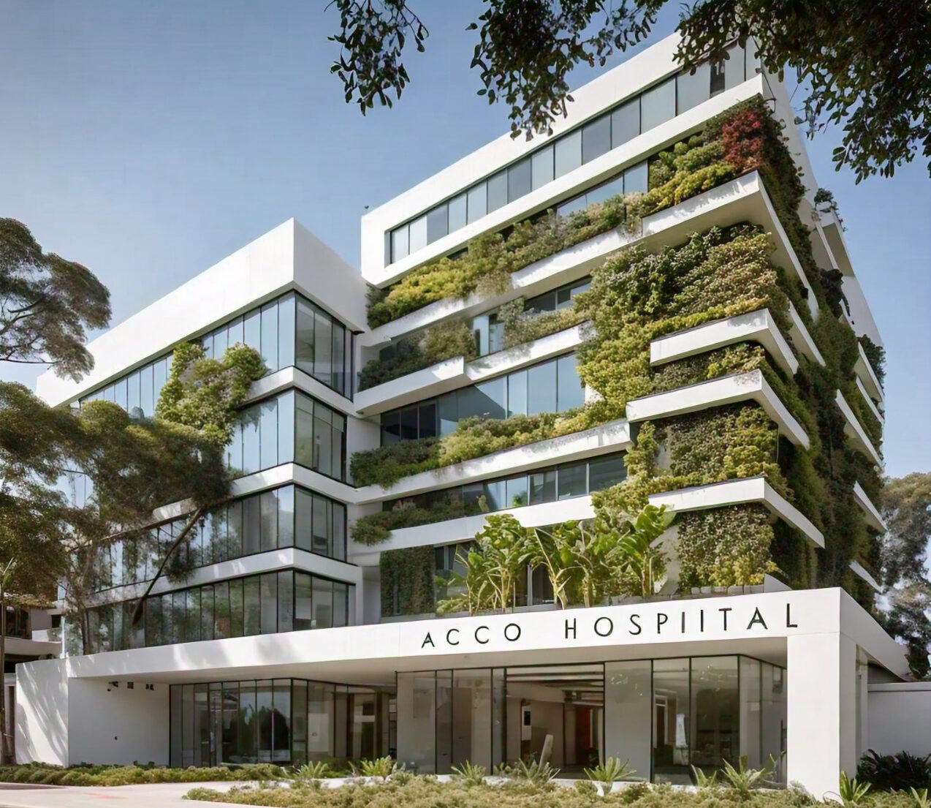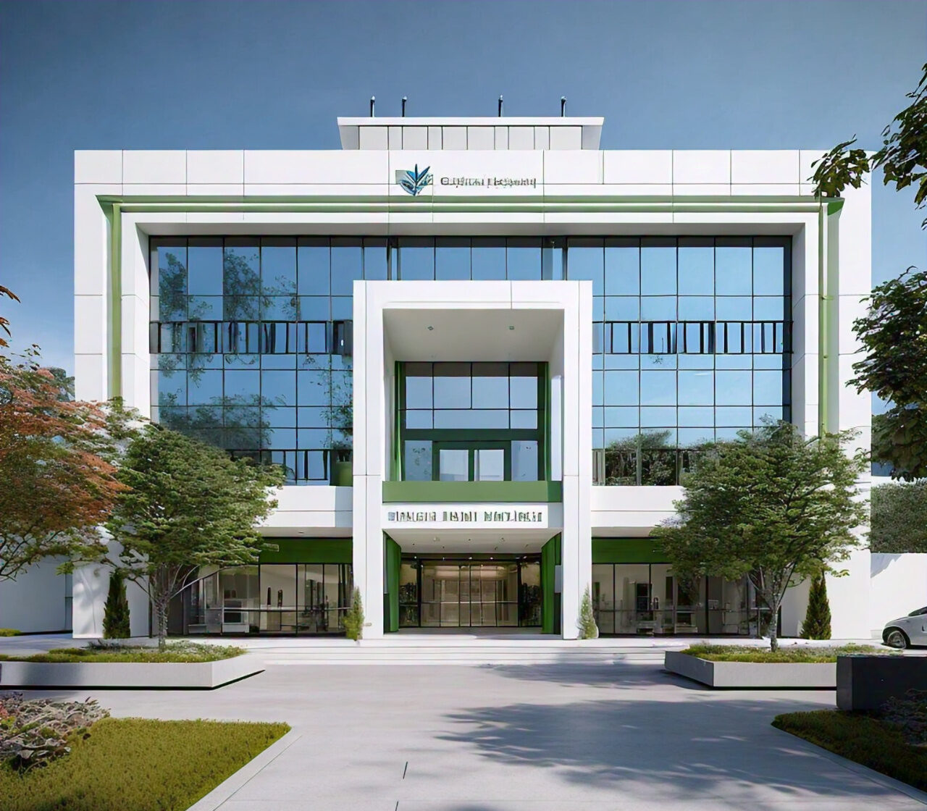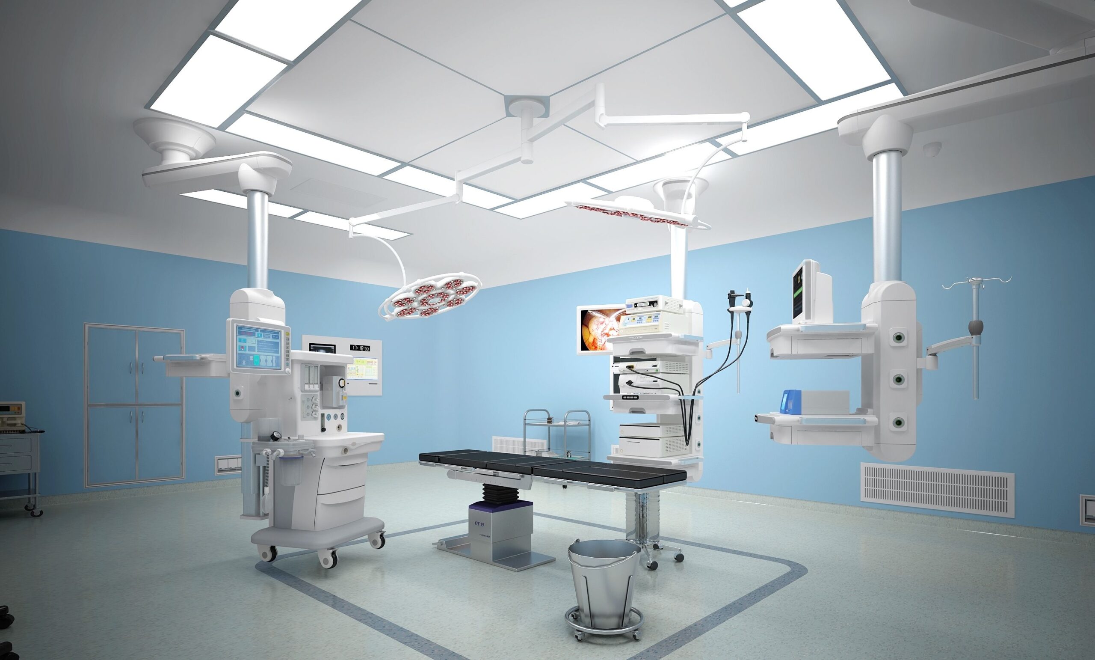
🏥 Operation Theater Design & Construction for Advanced Medical Care – Hospital Design Hub Pakistan
🧱 Introduction to Hospital Design Hub
Hospital Design Hub, a division of ACCO Construction Company, is a leading healthcare architecture and construction firm based in Lahore, Pakistan. With decades of experience in hospital planning, design, and turnkey construction, we specialize in creating state-of-the-art healthcare facilities that meet international medical and engineering standards.
From general hospitals to specialty healthcare centers, we’ve delivered modern solutions for Operation Theaters (OTs), ICUs, Emergency Departments, and Diagnostic Facilities across Pakistan. Our mission is to design and build safe, efficient, and infection-controlled environments that empower medical professionals and ensure patient well-being.
💡 Operation Theater Design & Construction for Advanced Medical Care
An Operation Theater (OT) is the heart of every hospital — a space where precision, cleanliness, and advanced technology converge to save lives.
Designing a world-class OT requires strategic planning, engineering excellence, and strict compliance with medical and architectural standards.
In Pakistan, with the growing demand for modern surgical facilities, hospitals increasingly require upgraded and standardized OTs that align with WHO and FGI healthcare design guidelines.
That’s where Hospital Design Hub plays a key role — providing end-to-end design and construction solutions tailored for each medical specialty.
🩺 Key Principles of Operation Theater Design
Designing a modern OT is both a science and an art. Below are the core design principles followed by our experts:
1. Zoning and Sterility Control
Operation Theaters must maintain aseptic flow and be divided into zones:
Protective Zone: Entry point, changing areas, sterile storage
Clean Zone: Scrub area, instrument prep, corridor
Sterile Zone: Operation Theater room itself
Disposal Zone: Post-surgery waste and recovery movement
This zoning ensures controlled traffic flow, minimizing contamination risks.
2. Air Conditioning & Ventilation Systems (HVAC)
HVAC systems play a critical role in infection control.
Hospital Design Hub installs:
HEPA filters (High Efficiency Particulate Air)
Laminar airflow systems (for sterile air distribution)
Positive pressure rooms to prevent cross-contamination
Temperature & humidity control systems
💨 Air changes per hour (ACH): Minimum 20 ACH for OTs (as per WHO).
3. Lighting Design
Proper lighting ensures surgical precision and patient safety:
Shadow-free surgical lights with adjustable intensity
Emergency backup lighting systems
LED-based energy-efficient illumination
💡 Tip: Ambient lighting should support both surgeon concentration and patient comfort.
4. Flooring, Walls, and Ceiling Finishes
Materials used must be antimicrobial, seamless, and easy to clean:
Epoxy flooring with coved edges
Antibacterial wall panels or stainless steel cladding
Modular OT ceilings with integrated lighting and HVAC diffusers
These design elements help maintain infection-free environments.
5. Medical Gas and Utility Systems
Every OT must have centralized systems for:
Medical gases: Oxygen, Nitrous Oxide, Vacuum, Compressed Air
Electrical systems: Dual-source power supply with UPS backup
Communication systems: Nurse call, intercom, emergency alerts
All these systems are designed and installed in compliance with international hospital engineering codes.
6. Ergonomics and Equipment Layout
Space planning ensures optimal workflow:
Equipment positioned for quick access
Clear movement paths for surgical staff
Separate doors for entry and exit to reduce contamination
Integration of pendant systems and modular equipment mounts
🏗️ Construction Phases of an Operation Theater
Hospital Design Hub manages turnkey OT construction projects through the following stages:
1. Concept & Feasibility
Site inspection and utility assessment
Project budgeting and timeline estimation
2. Design Development
Layout planning with 3D visualizations
Compliance with WHO & Pakistan Building Codes
3. Engineering & MEP Integration
HVAC, electrical, plumbing, and medical gas integration
Coordination with surgical equipment vendors
4. Construction & Fit-out
Civil and finishing works
Installation of modular panels, flooring, ceiling, and lights
5. Testing & Commissioning
Validation of air pressure, HVAC performance, and sterility
Final handover after quality certification
⚙️ Modern Technologies Used in OTs
| Technology | Purpose | Benefit |
|---|---|---|
| Laminar Air Flow Systems | Sterile air delivery | Reduces infection |
| Modular OT Panels | Prefabricated wall systems | Easy maintenance |
| Smart Lighting | Adjustable surgical lights | Enhances visibility |
| Touchless Controls | Motion-sensor systems | Improves hygiene |
| Digital Displays | Real-time surgery visuals | Boosts precision |
⚖️ Comparison: Traditional vs. Modern OT Design
| Feature | Traditional OT | Modern OT (by Hospital Design Hub) |
|---|---|---|
| Air Quality | Basic ventilation | HEPA filtration & positive pressure |
| Lighting | Fluorescent lights | LED + shadowless surgical lighting |
| Walls & Flooring | Painted plaster | Antimicrobial epoxy finishes |
| Equipment | Fixed layout | Modular & ergonomic |
| Safety Standards | Local codes | International (WHO/FGI) |
✅ Pros of Modern Operation Theater Design
Advantages:
🩸 Reduced Infection Risk through advanced HVAC & sterile zoning
⚡ Energy Efficiency with LED and low-consumption systems
🧠 Smart Integration of medical equipment and data systems
👩⚕️ Improved Workflow Efficiency for surgeons and staff
🔒 Enhanced Patient Safety through advanced monitoring and controls
⚠️ Potential Challenges
Disadvantages:
💰 Higher upfront investment
🕒 Requires skilled engineers for installation
⚙️ Periodic maintenance needed for HVAC and gas systems
Despite initial costs, modern OTs provide long-term value through lower infection rates and higher operational efficiency.
❓ Frequently Asked Questions (FAQs)
1. What are the standard dimensions for an Operation Theater?
Typically, a general OT measures 6m x 6m x 3m, while specialized OTs like cardiac or orthopedic ones may be larger.
2. How many air changes per hour are required in an OT?
A minimum of 20 air changes per hour (ACH) is recommended to maintain air purity.
3. Can old operation theaters be upgraded to modern standards?
Yes, Hospital Design Hub specializes in retrofit and renovation projects to modernize existing OTs.
4. What are the essential facilities in an OT complex?
An OT complex should include pre-op rooms, scrub areas, sterile zones, equipment stores, and post-op recovery areas.
5. How much does it cost to build an operation theater in Pakistan?
Costs depend on size, technology, and materials. On average, prices range between PKR 15–25 million per OT.
🔗 Internal Links
🌐 External References
🏁 Final Verdict
An Operation Theater is not just a surgical space — it’s the core of hospital functionality. A well-designed OT enhances patient safety, infection control, and surgical accuracy, ultimately improving healthcare outcomes.
At Hospital Design Hub, we combine innovation, compliance, and technical precision to deliver modern OTs that rival global healthcare standards. Whether you need a new OT complex or an upgrade of existing facilities, we offer complete design-to-build services across Pakistan.
📞 Call to Action
Ready to design or upgrade your Operation Theater?
👉 Contact Hospital Design Hub today for a free consultation!
📍 Office 2, 3rd Floor, BigCity Plaza, Gulberg-III, Lahore
📞 Phone: 0322-8000190
💬 WhatsApp: Click to Chat
🌐 Website: www.acco.com.pk

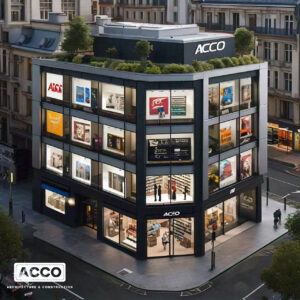
High-Rise Commercial Plaza Design & Construction in Lahore | ACCO Construction
🏗️ Introduction to ACCO Construction ACCO Construction is one of Pakistan’s leading construction and engineering firms based in Lahore, with decades of experience delivering high-rise, commercial, residential, and turnkey construction projects. Over the years, ACCO has earned a strong reputation
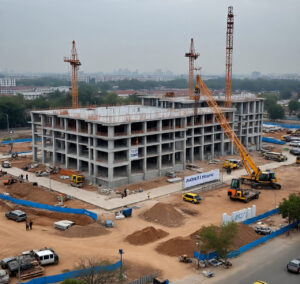
Hospital Construction Cost in Pakistan: A Complete Guide | ACCO Construction
🏗️ Introduction to ACCO Construction ACCO Construction is one of Pakistan’s most reliable and professional construction companies, specializing in hospital design and construction, healthcare facilities, commercial complexes, and turnkey building solutions. With over 20 years of industry experience, ACCO has
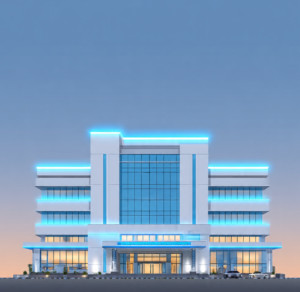
🚑 Emergency & Trauma Center Design: Optimizing Efficiency and Safety | ACCO Constructio
Introduction to ACCO Construction ACCO Construction, based in Lahore, Pakistan, is one of the country’s most trusted names in healthcare infrastructure design and construction. With over 20 years of experience, ACCO specializes in hospital design, modular healthcare buildings, MEP engineering,
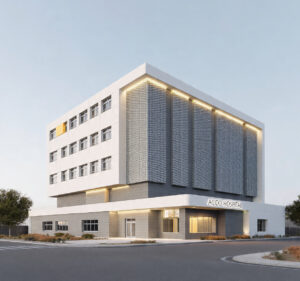
🏥 Modular Hospital Construction: Flexible and Cost-Effective Solutions | ACCO Construction
Introduction to ACCO Construction ACCO Construction is one of Pakistan’s leading design-build and construction companies, headquartered in Lahore. With over two decades of experience in hospital, healthcare, and commercial building projects, ACCO has earned a strong reputation for delivering modern,
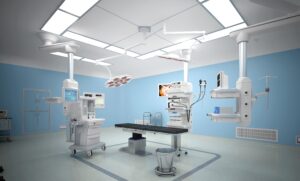
🏥 Operation Theater Design & Construction for Advanced Medical Care – Hospital Design Hub Pakistan
🧱 Introduction to Hospital Design Hub Hospital Design Hub, a division of ACCO Construction Company, is a leading healthcare architecture and construction firm based in Lahore, Pakistan. With decades of experience in hospital planning, design, and turnkey construction, we specialize
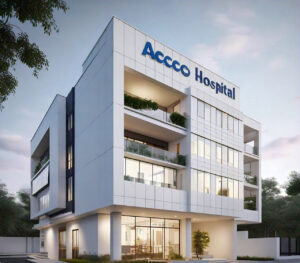
Maternity & Neonatal Hospital Design: Safe & Efficient Spaces – Hospital Design Hub Pakistan
🏥 Introduction to Hospital Design Hub Hospital Design Hub is a trusted name in healthcare architecture and engineering design across Pakistan. Based in Lahore, our firm specializes in hospital design, planning, and construction, delivering world-class healthcare environments that prioritize patient
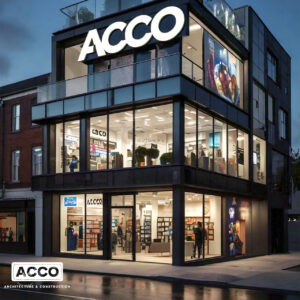
🏙️ High-Rise Commercial Plaza Design & Construction in Lahore – ACCO Construction
🏗️ Introduction to ACCO Construction ACCO Construction, based in Gulberg-III, Lahore, is one of Pakistan’s leading construction and engineering companies, specializing in commercial, residential, and industrial projects. With decades of experience in architectural design, structural engineering, and turnkey construction, ACCO
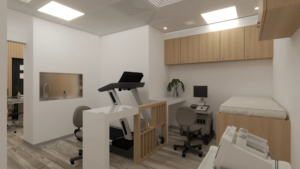
🏥 Designing State-of-the-Art Oncology & Cardiology Centers in Pakistan | ACCO Construction
🏗️ Introduction to ACCO Construction ACCO Construction, based in Lahore, Pakistan, is a leading name in hospital architecture, design, and construction. With decades of experience in healthcare infrastructure development, ACCO has successfully delivered numerous modern medical facilities, including oncology, cardiology,
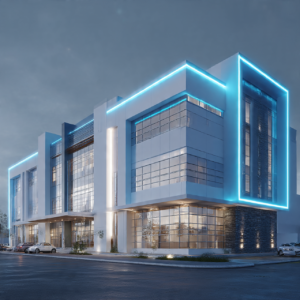
🏥 Hospital Architecture & Interior Design: Enhancing Patient Experience | ACCO Construction
🏗️ Introduction to ACCO Construction ACCO Construction, headquartered in Gulberg-III, Lahore, stands as one of Pakistan’s leading design and construction firms, known for its commitment to innovation, precision, and excellence. With decades of experience in hospital design, architecture, and interior

🏥 Best Practices in Hospital Planning and Construction in Pakistan | ACCO Construction
🏗️ Introduction to ACCO Construction ACCO Construction is a leading hospital design and construction company in Pakistan, recognized for delivering innovative, safe, and sustainable healthcare infrastructure. Based in Lahore, ACCO has decades of experience in designing medical centers, hospitals, laboratories,
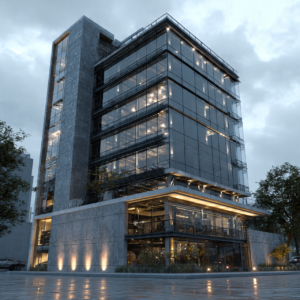
Commercial Plaza Renovation & Remodeling Experts | ACCO Construction
Introduction to ACCO Construction 🏗️ ACCO Construction is a leading construction and architectural company based in Lahore, Pakistan. With years of experience in both new construction and remodeling projects, ACCO specializes in transforming commercial spaces into modern, functional, and visually
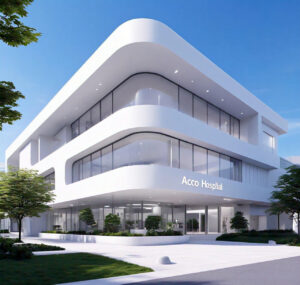
Hospital Design & Construction: From Concept to Reality | ACCO Construction
Introduction to ACCO Construction 🏗️ ACCO Construction is a leading construction and architectural company based in Lahore, Pakistan. With decades of experience in the construction industry, ACCO specializes in delivering modern, efficient, and sustainable building solutions across residential, commercial, and
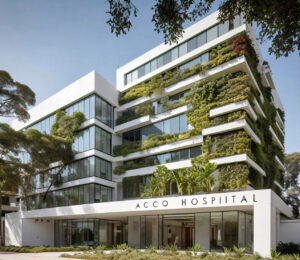
Modern Hospital Architecture: Design & Construction Excellence | ACCO Construction
Introduction to ACCO Construction 🏗️ ACCO Construction is a premier construction and architectural company based in Lahore, Pakistan. With decades of experience, ACCO specializes in delivering high-quality, sustainable, and innovative construction solutions across residential, commercial, and healthcare sectors. Our expertise
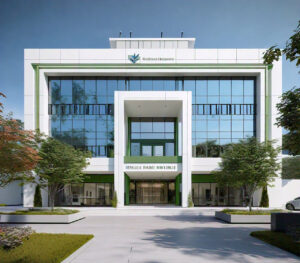
Innovative Hospital Design & Construction Solutions in Pakistan | ACCO Construction
Introduction to ACCO Construction 🏗️ ACCO Construction is a leading construction and architectural company based in Lahore, Pakistan, with decades of experience in delivering high-quality, modern, and sustainable construction solutions. Specializing in residential, commercial, and specialized healthcare facilities, ACCO has
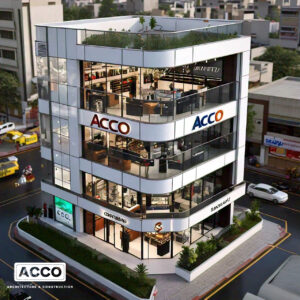
Sustainable Commercial Plaza Design and Construction in Pakistan | ACCO Construction
🏗️ Introduction to ACCO Construction ACCO Construction is one of Pakistan’s leading construction and architectural design firms, headquartered in Lahore, with over 20 years of experience delivering high-end commercial, industrial, and healthcare projects across the country. Specializing in turnkey design
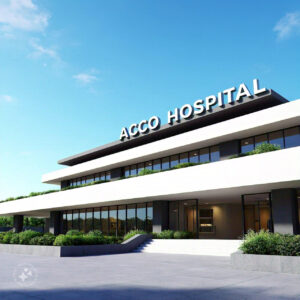
Acoustic and Lighting Design in Hospitals: Enhancing Healing Environments | ACCO Construction
🏗️ Introduction to ACCO Construction ACCO Construction, based in Gulberg-III, Lahore, is Pakistan’s leading name in healthcare facility design and construction. With decades of experience in turnkey hospital projects, architectural design, and interior engineering, ACCO has delivered some of the
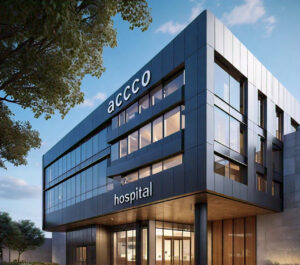
🏥 Hospital Facade Design: Merging Aesthetics with Energy Efficiency | ACCO Construction
🏗️ Introduction to ACCO Construction ACCO Construction, headquartered in Gulberg-III, Lahore, is one of Pakistan’s most trusted names in healthcare facility design and construction. With years of experience in developing turnkey hospitals, medical centers, and laboratories, ACCO specializes in merging
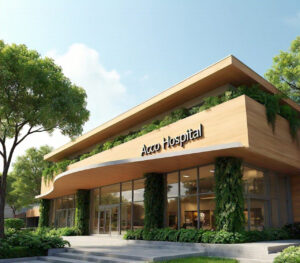
Designing Specialized Medical Centers: Oncology, Cardiology, and Maternity Units
Introduction to ACCO Construction ACCO Construction is one of Pakistan’s most trusted and experienced construction and design firms, based in Lahore. With decades of excellence in architectural design, healthcare construction, and turnkey solutions, ACCO has built a reputation for delivering

Hospital Feasibility Services & Projects in Pakistan | ACCO Construction
Hospital Feasibility Services & Projects in Pakistan | ACCO Construction Hospital Feasibility Services & Projects in Pakistan | ACCO Construction Introduction to ACCO Construction ACCO Construction, one of Pakistan’s leading design and build firms, has established itself as a trusted
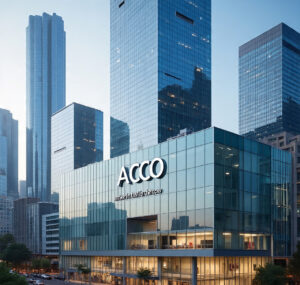
Modular Hospital Construction: Fast, Flexible, and Cost-Effective Solutions
Introduction to ACCO Construction ACCO Construction, headquartered in Gulberg-III, Lahore, is a recognized leader in hospital design and construction in Pakistan. With decades of experience in architectural design, civil works, MEP systems, and turnkey healthcare projects, the company has become
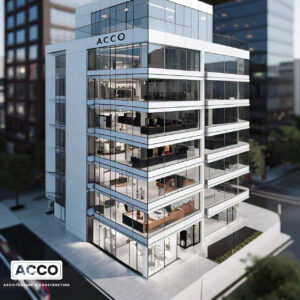
🌿 Sustainable Commercial Plaza Design and Construction in Pakistan | ACCO Construction
🏗️ Introduction to ACCO Construction ACCO Construction is one of Pakistan’s leading construction and engineering firms, specializing in sustainable commercial buildings, modern plazas, and turnkey infrastructure solutions. Based in Lahore, ACCO has over 20 years of industry experience in architectural

🏥 The Future of Smart Hospitals: Integrating Technology for Better Healthcare Delivery | ACCO Construction
🏗️ Introduction to ACCO Construction ACCO Construction is a pioneer in hospital design, engineering, and turnkey construction in Pakistan. Based in Lahore, with over 20 years of expertise, ACCO delivers world-class infrastructure for hospitals, medical colleges, diagnostic centers, and healthcare
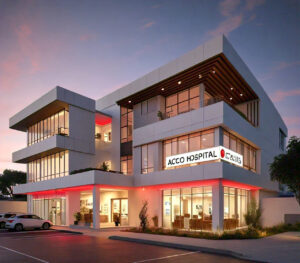
🏥 Advanced Hospital Infrastructure Development in Pakistan: Modern Engineering Solutions | ACCO Construction
🏗️ Introduction to ACCO Construction Founded with a vision to redefine Pakistan’s construction landscape, ACCO Construction stands as a leading engineering and infrastructure company headquartered in Lahore, Pakistan.With decades of experience in designing and constructing world-class hospitals, ACCO provides complete

🏥 Hospital Design Guidelines in Pakistan: Key Requirements and Standards | ACCO Construction
🏗️ Introduction to ACCO Construction ACCO Construction is Pakistan’s leading design and build company specializing in hospital construction, architectural design, MEP services, and turnkey healthcare solutions.Headquartered in Lahore, ACCO has decades of experience in healthcare, commercial, and institutional construction projects

Turnkey Hospital Construction Solutions – From Design to Commissioning
🏗️ Introduction to ACCO Construction ACCO Construction is a leading name in Pakistan’s construction industry, specializing in hospital design, planning, and turnkey construction solutions. Based in Lahore, ACCO has over two decades of experience delivering healthcare infrastructure projects that meet

