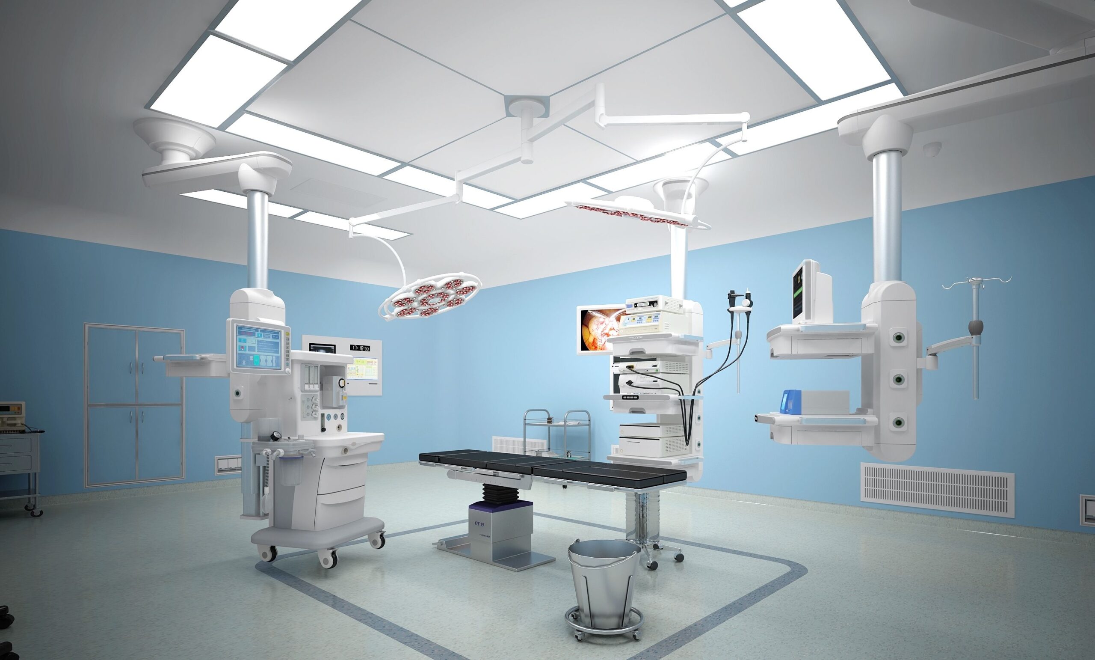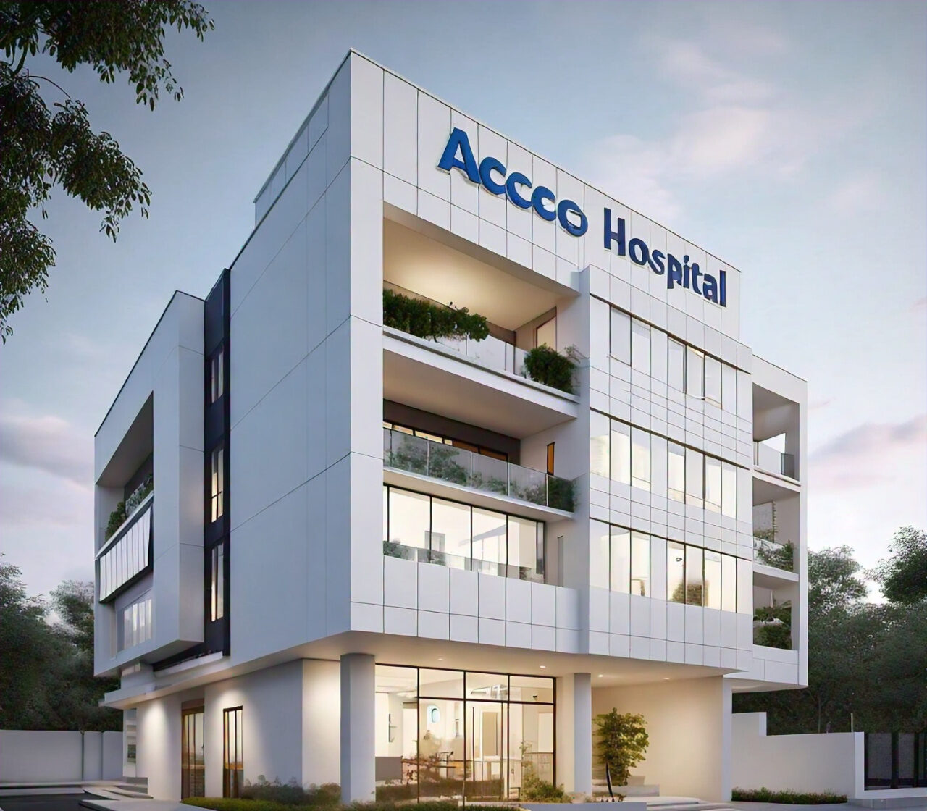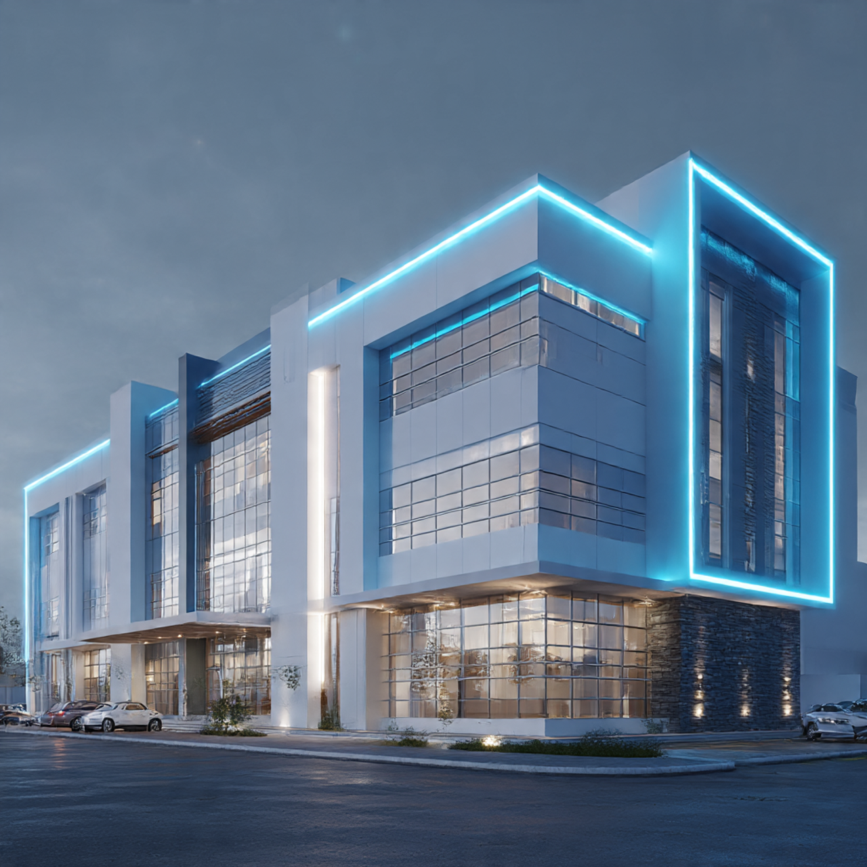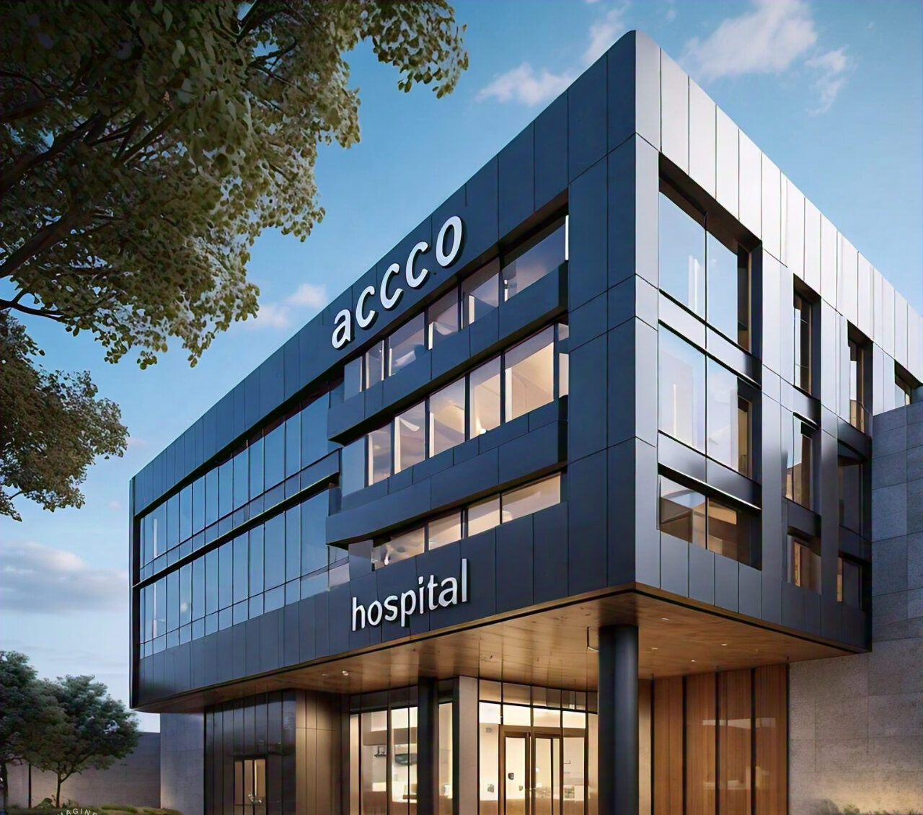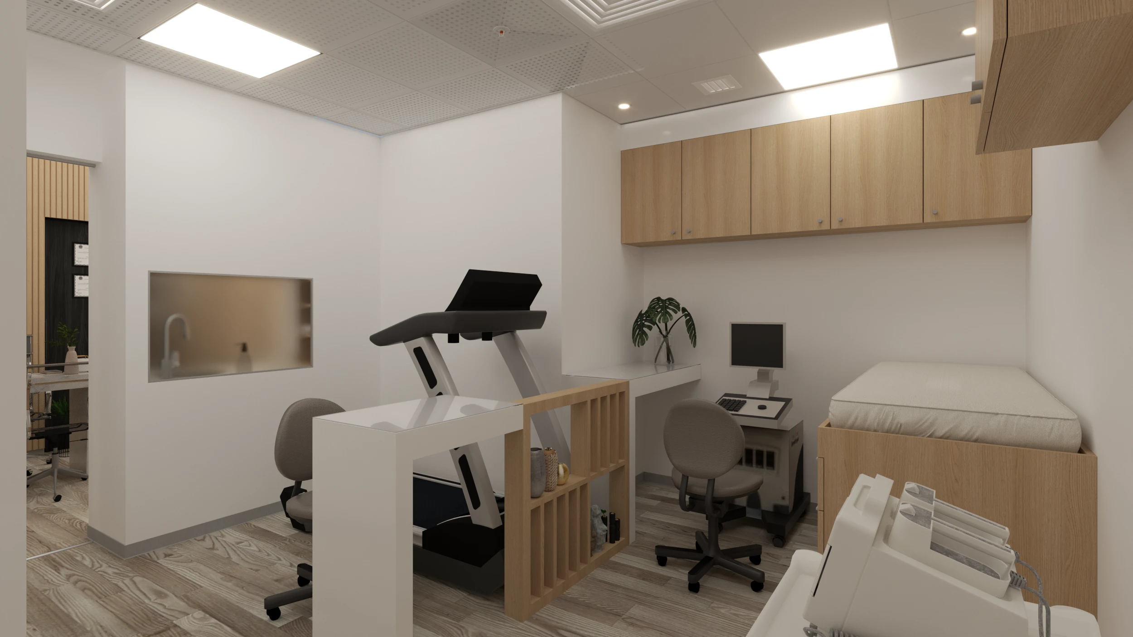
🏥 Designing State-of-the-Art Oncology & Cardiology Centers in Pakistan | ACCO Construction
🏗️ Introduction to ACCO Construction
ACCO Construction, based in Lahore, Pakistan, is a leading name in hospital architecture, design, and construction. With decades of experience in healthcare infrastructure development, ACCO has successfully delivered numerous modern medical facilities, including oncology, cardiology, maternity, and diagnostic centers across Pakistan.
Our mission is to combine architecture, engineering, and healthcare expertise to design healing environments that support both patients and healthcare professionals. From concept to commissioning, ACCO ensures every hospital project meets international healthcare standards and local operational needs.
💡 Topic Introduction: Designing State-of-the-Art Oncology & Cardiology Centers
The design of oncology and cardiology centers plays a crucial role in how effectively healthcare services are delivered. These specialized facilities handle complex medical treatments — from chemotherapy and radiation therapy to angiography and cardiac surgeries — requiring precision, safety, and comfort.
In Pakistan, the demand for world-class cancer and heart treatment centers is increasing rapidly. As health awareness grows, so does the need for modern, efficient, and patient-centered hospitals. ACCO Construction understands this need and integrates innovative hospital design principles to enhance both clinical efficiency and patient experience.
🏥 Understanding the Functional Requirements of Oncology & Cardiology Centers
🔬 1. Oncology Center Design Elements
Designing an oncology facility involves addressing unique challenges like infection control, radiation safety, and emotional comfort for patients. Key elements include:
Radiation Therapy Suites with lead-lined walls and specialized HVAC systems.
Chemotherapy Bays designed with privacy partitions and natural light.
Pharmacy & Clean Rooms for safe handling of cytotoxic drugs.
Patient Counselling & Support Areas for psychological well-being.
Daycare Treatment Zones allowing patients to receive therapy without long hospital stays.
❤️ 2. Cardiology Center Design Elements
Cardiology departments demand high-precision medical planning to support advanced procedures such as angioplasty, open-heart surgeries, and cardiac imaging. Essential features include:
Catheterization Labs (Cath Labs) with sterile zoning and seamless medical equipment integration.
Cardiac ICU Units designed for 24/7 patient monitoring.
Operating Theatres (OTs) with laminar airflow and infection-free environments.
Diagnostic Imaging Rooms (Echo, ECG, CT, MRI) with lead shielding and soundproofing.
Emergency & Recovery Rooms close to OTs for quick patient transfers.
🧩 Architectural Planning & Space Utilization
Successful hospital architecture depends on efficient zoning, workflow optimization, and patient movement management. ACCO’s hospital architects follow a step-by-step design strategy:
Functional Zoning: Separate sterile, semi-sterile, and public areas.
Wayfinding Design: Clear signage and circulation paths for patients and staff.
Vertical & Horizontal Connectivity: Integration of lifts, ramps, and corridors for patient mobility.
Noise Control: Acoustic insulation in diagnostic and patient care areas.
Natural Lighting & Ventilation: Enhancing recovery through biophilic design principles.
🧱 Material Selection & Construction Standards
High-performance materials are essential for hygiene, durability, and safety in healthcare construction.
| Area | Recommended Material | Purpose |
|---|---|---|
| Walls | Anti-bacterial paint / PVC wall protection | Infection control |
| Floors | Vinyl / Epoxy resin | Easy cleaning & slip resistance |
| Ceilings | Acoustic panels | Sound reduction |
| Doors | Lead-lined (for X-ray / CT rooms) | Radiation protection |
| Windows | Double-glazed tempered glass | Energy efficiency & privacy |
ACCO follows WHO and Pakistan Engineering Council (PEC) standards to ensure compliance and patient safety.
🌿 Interior Design That Promotes Healing
The interior design of a hospital can significantly impact patient recovery rates. ACCO integrates evidence-based design to create calming, stress-free environments:
Color Psychology: Use of soft blues and greens to reduce anxiety.
Biophilic Design: Incorporation of plants, natural textures, and daylight.
Art Therapy Spaces: Soothing wall graphics and artworks.
Comfortable Furniture: Ergonomic and easy-to-clean furnishings.
Lighting Design: Adjustable, glare-free lighting for patient comfort.
⚙️ Integration of Technology & Smart Systems
Modern hospitals require seamless integration of smart building technologies to improve clinical performance.
Building Management Systems (BMS) for energy efficiency.
Telemedicine Infrastructure for remote consultations.
Automated HVAC & Lighting Controls.
Nurse Call Systems and patient tracking via RFID.
Digital Display Systems for wayfinding and information.
ACCO ensures all smart systems are embedded from the early design phase to reduce retrofitting costs.
📈 Sustainable & Green Hospital Design
Sustainability is now a global priority. ACCO promotes eco-friendly construction practices in every hospital project:
Solar panels and energy-efficient HVAC systems.
Rainwater harvesting and greywater recycling.
Use of non-toxic, recyclable materials.
Green roofs and outdoor healing gardens.
Efficient waste management systems.
These initiatives not only reduce operational costs but also improve indoor air quality and patient outcomes.
⚖️ Pros and Cons of Specialized Hospital Design
✅ Pros
Improved patient outcomes and reduced recovery time.
Enhanced staff efficiency and workflow.
Compliance with international healthcare standards.
Increased energy savings through smart and green design.
Greater patient satisfaction and trust.
❌ Cons
Higher initial investment costs.
Longer design and approval timelines.
Requires specialized consultants and equipment coordination.
Complex maintenance and system management post-construction.
🧠 Frequently Asked Questions (FAQs)
1. What makes oncology and cardiology centers different from general hospitals?
These centers are specialized for cancer and heart treatment, requiring advanced medical equipment, sterile environments, and specific zoning for safety and efficiency.
2. How does design impact patient recovery?
Evidence-based designs — including natural lighting, colors, and acoustic control — can reduce stress and improve healing rates.
3. Does ACCO handle turnkey hospital projects?
Yes, ACCO provides complete turnkey solutions — from concept and design to construction and commissioning.
4. Are ACCO’s hospital designs compliant with PEC and WHO standards?
Absolutely. All ACCO healthcare projects comply with Pakistan Engineering Council (PEC) and World Health Organization (WHO) standards.
5. What is the average cost to design and build an oncology or cardiology center in Pakistan?
Costs vary depending on size, equipment, and materials but typically range between Rs. 12,000 – Rs. 25,000 per square foot for high-end healthcare facilities.
🏁 Final Verdict
Designing oncology and cardiology centers is more than just construction — it’s about creating healing environments that combine technology, efficiency, and compassion.
With ACCO Construction, you get expert hospital architects, engineers, and planners who deliver projects that meet global healthcare standards while fitting local requirements and budgets.
🔗 Internal Links
🌍 External References
📞 Call to Action
Ready to build a modern, world-class medical facility?
👉 Contact ACCO Construction today for professional hospital planning and design services.
📍 Office 2, 3rd Floor Bigcity Plaza, Gulberg-III, Lahore
📧 info@acco.com.pk
📞 0322-8000190
🌐 www.acco.com.pk
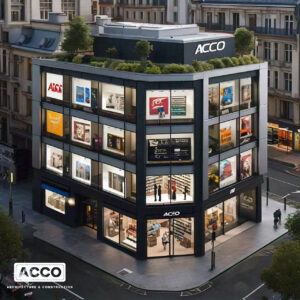
High-Rise Commercial Plaza Design & Construction in Lahore | ACCO Construction
🏗️ Introduction to ACCO Construction ACCO Construction is one of Pakistan’s leading construction and engineering firms based in Lahore, with decades of experience delivering high-rise, commercial, residential, and turnkey construction projects. Over the years, ACCO has earned a strong reputation
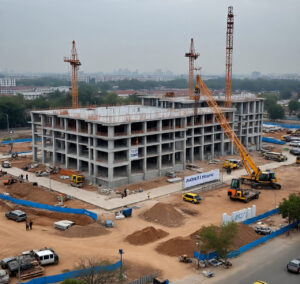
Hospital Construction Cost in Pakistan: A Complete Guide | ACCO Construction
🏗️ Introduction to ACCO Construction ACCO Construction is one of Pakistan’s most reliable and professional construction companies, specializing in hospital design and construction, healthcare facilities, commercial complexes, and turnkey building solutions. With over 20 years of industry experience, ACCO has
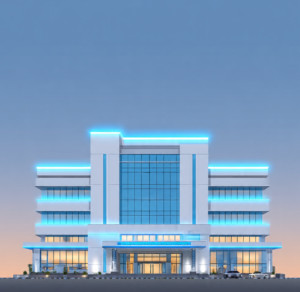
🚑 Emergency & Trauma Center Design: Optimizing Efficiency and Safety | ACCO Constructio
Introduction to ACCO Construction ACCO Construction, based in Lahore, Pakistan, is one of the country’s most trusted names in healthcare infrastructure design and construction. With over 20 years of experience, ACCO specializes in hospital design, modular healthcare buildings, MEP engineering,
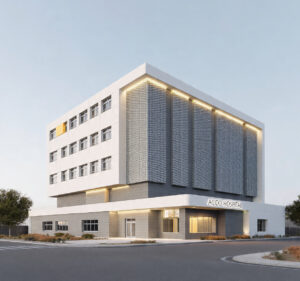
🏥 Modular Hospital Construction: Flexible and Cost-Effective Solutions | ACCO Construction
Introduction to ACCO Construction ACCO Construction is one of Pakistan’s leading design-build and construction companies, headquartered in Lahore. With over two decades of experience in hospital, healthcare, and commercial building projects, ACCO has earned a strong reputation for delivering modern,
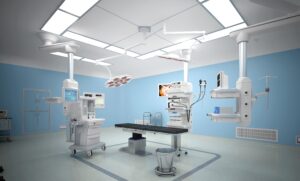
🏥 Operation Theater Design & Construction for Advanced Medical Care – Hospital Design Hub Pakistan
🧱 Introduction to Hospital Design Hub Hospital Design Hub, a division of ACCO Construction Company, is a leading healthcare architecture and construction firm based in Lahore, Pakistan. With decades of experience in hospital planning, design, and turnkey construction, we specialize
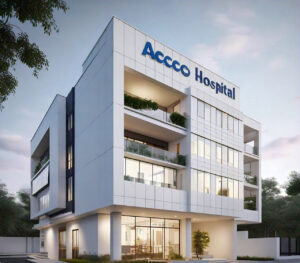
Maternity & Neonatal Hospital Design: Safe & Efficient Spaces – Hospital Design Hub Pakistan
🏥 Introduction to Hospital Design Hub Hospital Design Hub is a trusted name in healthcare architecture and engineering design across Pakistan. Based in Lahore, our firm specializes in hospital design, planning, and construction, delivering world-class healthcare environments that prioritize patient
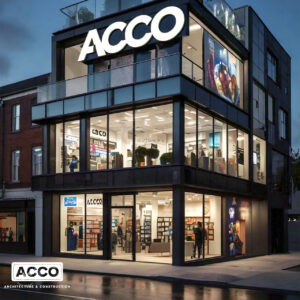
🏙️ High-Rise Commercial Plaza Design & Construction in Lahore – ACCO Construction
🏗️ Introduction to ACCO Construction ACCO Construction, based in Gulberg-III, Lahore, is one of Pakistan’s leading construction and engineering companies, specializing in commercial, residential, and industrial projects. With decades of experience in architectural design, structural engineering, and turnkey construction, ACCO
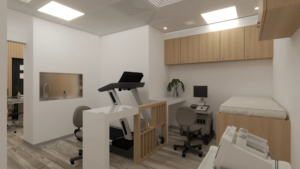
🏥 Designing State-of-the-Art Oncology & Cardiology Centers in Pakistan | ACCO Construction
🏗️ Introduction to ACCO Construction ACCO Construction, based in Lahore, Pakistan, is a leading name in hospital architecture, design, and construction. With decades of experience in healthcare infrastructure development, ACCO has successfully delivered numerous modern medical facilities, including oncology, cardiology,
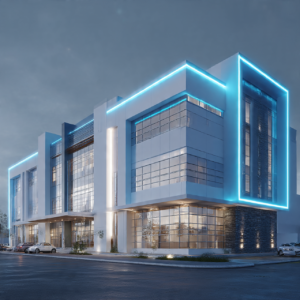
🏥 Hospital Architecture & Interior Design: Enhancing Patient Experience | ACCO Construction
🏗️ Introduction to ACCO Construction ACCO Construction, headquartered in Gulberg-III, Lahore, stands as one of Pakistan’s leading design and construction firms, known for its commitment to innovation, precision, and excellence. With decades of experience in hospital design, architecture, and interior

🏥 Best Practices in Hospital Planning and Construction in Pakistan | ACCO Construction
🏗️ Introduction to ACCO Construction ACCO Construction is a leading hospital design and construction company in Pakistan, recognized for delivering innovative, safe, and sustainable healthcare infrastructure. Based in Lahore, ACCO has decades of experience in designing medical centers, hospitals, laboratories,
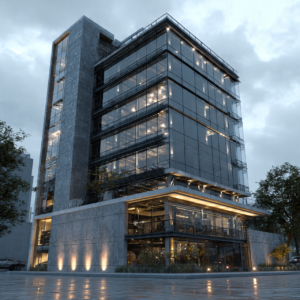
Commercial Plaza Renovation & Remodeling Experts | ACCO Construction
Introduction to ACCO Construction 🏗️ ACCO Construction is a leading construction and architectural company based in Lahore, Pakistan. With years of experience in both new construction and remodeling projects, ACCO specializes in transforming commercial spaces into modern, functional, and visually
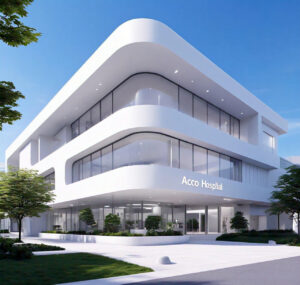
Hospital Design & Construction: From Concept to Reality | ACCO Construction
Introduction to ACCO Construction 🏗️ ACCO Construction is a leading construction and architectural company based in Lahore, Pakistan. With decades of experience in the construction industry, ACCO specializes in delivering modern, efficient, and sustainable building solutions across residential, commercial, and
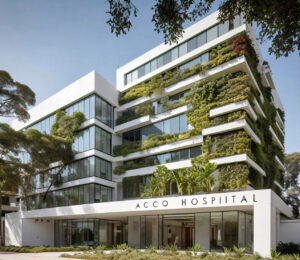
Modern Hospital Architecture: Design & Construction Excellence | ACCO Construction
Introduction to ACCO Construction 🏗️ ACCO Construction is a premier construction and architectural company based in Lahore, Pakistan. With decades of experience, ACCO specializes in delivering high-quality, sustainable, and innovative construction solutions across residential, commercial, and healthcare sectors. Our expertise
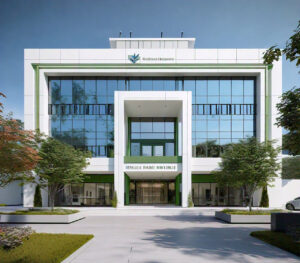
Innovative Hospital Design & Construction Solutions in Pakistan | ACCO Construction
Introduction to ACCO Construction 🏗️ ACCO Construction is a leading construction and architectural company based in Lahore, Pakistan, with decades of experience in delivering high-quality, modern, and sustainable construction solutions. Specializing in residential, commercial, and specialized healthcare facilities, ACCO has
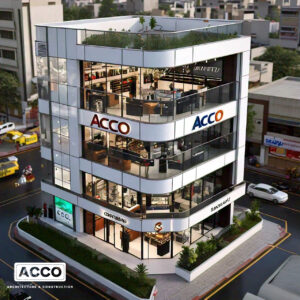
Sustainable Commercial Plaza Design and Construction in Pakistan | ACCO Construction
🏗️ Introduction to ACCO Construction ACCO Construction is one of Pakistan’s leading construction and architectural design firms, headquartered in Lahore, with over 20 years of experience delivering high-end commercial, industrial, and healthcare projects across the country. Specializing in turnkey design
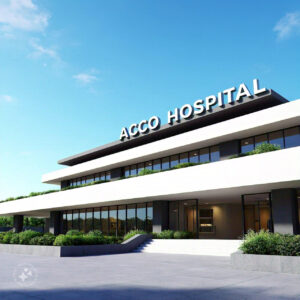
Acoustic and Lighting Design in Hospitals: Enhancing Healing Environments | ACCO Construction
🏗️ Introduction to ACCO Construction ACCO Construction, based in Gulberg-III, Lahore, is Pakistan’s leading name in healthcare facility design and construction. With decades of experience in turnkey hospital projects, architectural design, and interior engineering, ACCO has delivered some of the
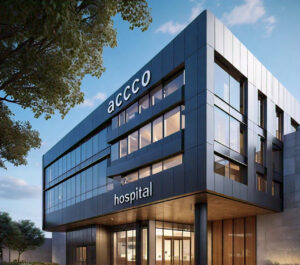
🏥 Hospital Facade Design: Merging Aesthetics with Energy Efficiency | ACCO Construction
🏗️ Introduction to ACCO Construction ACCO Construction, headquartered in Gulberg-III, Lahore, is one of Pakistan’s most trusted names in healthcare facility design and construction. With years of experience in developing turnkey hospitals, medical centers, and laboratories, ACCO specializes in merging
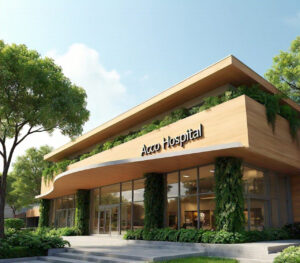
Designing Specialized Medical Centers: Oncology, Cardiology, and Maternity Units
Introduction to ACCO Construction ACCO Construction is one of Pakistan’s most trusted and experienced construction and design firms, based in Lahore. With decades of excellence in architectural design, healthcare construction, and turnkey solutions, ACCO has built a reputation for delivering

Hospital Feasibility Services & Projects in Pakistan | ACCO Construction
Hospital Feasibility Services & Projects in Pakistan | ACCO Construction Hospital Feasibility Services & Projects in Pakistan | ACCO Construction Introduction to ACCO Construction ACCO Construction, one of Pakistan’s leading design and build firms, has established itself as a trusted
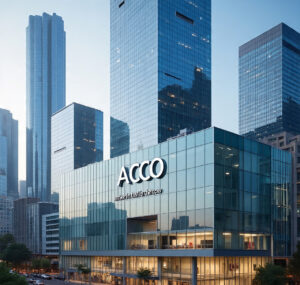
Modular Hospital Construction: Fast, Flexible, and Cost-Effective Solutions
Introduction to ACCO Construction ACCO Construction, headquartered in Gulberg-III, Lahore, is a recognized leader in hospital design and construction in Pakistan. With decades of experience in architectural design, civil works, MEP systems, and turnkey healthcare projects, the company has become

